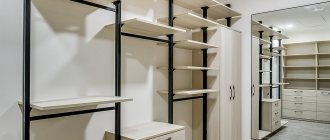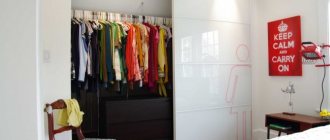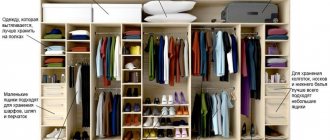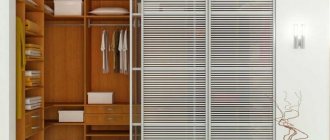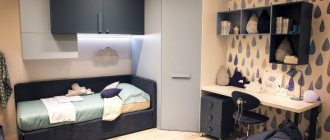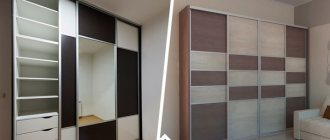Things like order. The more things there are in the house, the more important a comfortable and practical storage system is. This can be easily confirmed by our movers: who else but they deal with things and their storage every day. And why does picking and packing take an hour in one house, while in another you can spend half a day? And although movers are professionals for whom there are no unsolvable tasks, they expertly declare that where a storage system is organized, it is easier to collect things, but where there is complete chaos, things are always difficult.
You may have been surprised and thought - does my house even have a storage system? Believe that there is. It’s just that it’s often not organized at the maximum level of convenience, and much more benefits and advantages can be squeezed out of it. The simplest example is the space under the bed. If you throw bags of shoes, dumbbells and a box of books in there, that's not bad. But if you measure this space and specially order two large pull-out boxes on wheels, you can store three times as much stuff there.
We are for comfort. Therefore, we decided to talk about what kind of storage systems there are, what their advantages are and how to create your own universe, where everything is on the shelves, and any thing is found in 5 seconds.
Open storage system
This includes everything that is stored in plain sight, namely open shelves, tables, window sills, mezzanines, coffee tables, bookcases, rails, hooks, etc. This method is very convenient when you need things constantly. For example, in the kitchen, most often, cookware and oven mitts hang on rails, and knives are stored on a magnetic board for a reason. You use them as often as possible, several times a day, so they should be visible. The advantages of open storage are that things are always in sight, which means they are easy to find, take and use. Also, things can be used as decoration and complement the design of the room. Disadvantages - with such a storage system you have to clean more often, because dust flies mercilessly and settles on things. Collectors of dolls, soft toys, medals and cups know this very well.
Wall organizer
Another extraordinary way of open storage, combining aesthetics, functionality and freedom of design. The basis of such an organizer is a wooden panel or plywood.
On its surface there are elements that help organize everyday life and distribute the necessary little things: keys, bills, magazines, jewelry and glasses. The panel is equipped with a chalk, marker or cork board for notes, hooks, clothespins and shelves, thereby turning a practical item into a decorative element.
Closed storage system
This includes all cabinets, chests of drawers, modular units with doors, storage boxes with lids, in general, everything where things can be hidden from prying eyes. Although cabinets with glass doors are also a hidden storage method. The thing, of course, is visible, but to take it, you have to open the door. The advantages of a closed storage system: things are protected from dust, hidden from the eyes of guests, they do not disturb the harmonious design (for example, wires, irons, etc.). Disadvantages: to find a thing, you must, firstly, remember where it exactly lies, and secondly, take an additional action - open the door, lid, pull out the drawer, etc.
Application of closed storage systems
These storage options are suitable for rooms where there is no need to save space. For example, in a large kitchen, units with glazed doors and internal lighting will look great to effectively display beautiful glasses. And behind blind doors you can already store simpler equipment and utensils.
If we talk about the living room or bedroom, then lovers of chests of drawers can safely open Marie Kondo’s bestseller and practice vertical storage. When the area of the apartment allows, you can abandon the old-fashioned “walls” to the ceiling. Organize storage using small closed cabinets, where all the most important things are stored inside, and on top - nice vases with fresh flowers, paintings and... your favorite cat.
How to choose doors and design a doorway
The condition of saving space is always relevant for small apartments. Installing doors in a dressing room is no exception.
The most popular solution is to install sliding doors. If this is possible, this option is preferable.
In a small dressing room, mirrors are often used as door facades. Thanks to it, the space of the room expands and there is no need for additional placement of a large mirror
In addition, installing a roll-out door, the system of which is hidden behind one of the walls of the dressing room, will look much more visually attractive.
When the storage room is located at the dead end of the corridor, installing sliding doors is inconvenient. In this case, choose swing options that are not overloaded with protruding fittings.
One type of door in a walk-in closet is a louvered door. They ensure air circulation in the cabinet in the absence of it as an engineering component
ADVICE! If the width of the doorway allows, give preference to two doors to the dressing room, albeit not wide ones. This will add elegance to the design of the space.
An original solution is to replace the doors with a textile curtain. With the right choice of color and texture, such a doorway to the auxiliary room and the overall design of a small dressing room will look original and stylish.
Photos of wardrobes from storage rooms:
Curtains instead of doors in the wardrobe closet - an unusual accent in the room
Design options for small dressing rooms instead of storage rooms
Modular storage system
With this method, things are stored in separate boxes - modules. These can be separate containers, open or closed cabinets, from which the structure can be assembled. The modules may be the same or different in size. Even Soviet furniture had modules - who doesn’t remember hanging bookshelves with glass doors: they could be stacked on top of each other or hung next to each other. The main advantage of such a system is in its name - modularity. You can always combine modules with each other, create the necessary designs, and move modules to different rooms if necessary.
www.ikea.com
Panel storage system
The basis of such a storage system is a decorative plane, which is mounted on the wall. You can attach drawers or shelves to this surface, as well as install an ironing panel or hangers if the entire system is a dressing room. A bedroom with such a storage system will look very neat and stylish. If expansion is required, panels can always be added, however, the price of such a system is higher than that of conventional ones.
www.pinterest.com
Railings in the kitchen
The benefits of these devices have long been appreciated by cooking enthusiasts.
If there is not much free space, and the kitchen is classified as small, roof rails will allow you to unload the workspace by using part of the apron or wall. The necessary cutlery and utensils (spatulas, potholders) are hung on hooks, and shelves and containers are hung on special holders, the contents of which everyone chooses for themselves.
To make the roof rails an aesthetic addition to the decor, keep them clean, do not overload them with elements, and dilute the strict practicality of the appliances and jars with elegant textiles, fruits or herbs.
Cabinet storage system
Cabinet wardrobes have long gained popularity, as they can be made from economical chipboard or durable and stylish MDF.
The advantages of a cabinet storage system are that it can accommodate almost any number of things, it is practical and affordable. However, if you have an artist in you, then perhaps such practicality is not for you - cabinet systems cannot be rearranged, swapped or combined in different variations. If you decide to install them, then immediately think through everything to the smallest detail.
Zoning principles
Before you begin filling the interior of your dressing room, you need to analyze the entire volume of available items. The correct design of space and functional zoning of equipment depend on their diversity.
- division into male and female sections
- outerwear is stored separately from underwear
- allocation of modules for hangers and rods
- distribution of storage depending on the length of things
- Shoe and bag baskets are placed separately
- Bed linen, towels and other accessories must be stored behind closed doors to avoid contact with clothing
- The children's area is allocated separately and equipped in accordance with the growth of the child
- the economic section is arranged separately
An example of zoning different sections in small wardrobe closets
Frame storage system
Such systems look very stylish and modern: the basis is a frame that stretches from the ceiling to the floor and consists of supporting racks on which the shelves are attached. This is an open storage system that can combine a dressing room and shelves for various personal items and household items. If desired, the center of such a frame system can even be a plasma panel, around which you build blogs the way you need. The frame storage system is aesthetically pleasing, practical, and sustainable. At the same time, it can be easily dismantled and moved to another place or room.
www.remontideas.ru
Premises requirements
A small dressing room from the pantry should be located in a place in the apartment that meets a number of requirements.
1. If the pantry doors open onto the kitchen, you will have to move them.
Firstly, clothes have no place in the food preparation area. It’s just inconvenient to have to walk through the kitchen to the closet with personal belongings. And secondly, food odors and evaporating fat will be absorbed into the laundry and ruin it.
2. Convenient location of the dressing room at the dead end of the corridor or in the hallway area.
This does not load the rest of the apartment space and makes the area already allocated for the storage room the most functional room. In addition, placing clothes near the entrance will allow you to maintain order in storage and not distribute things throughout the entire area of the apartment.
By decorating the dead end of the corridor in the form of a dressing room, you save space and use the “dead” zone with maximum functionality
Balconies and loggias often become places for storage .
A dressing room from a pantry in a panel house in this space is quite possible, but remember the need for insulation and heating of this room.
It is wiser to use the bright room of the loggia for benefit and aesthetics instead of cluttering it with little-used things
4. Availability or possibility of supplying electricity and ventilation to the room.
Without these two parameters, using the dressing room will become too problematic and uncomfortable.
Mesh storage systems
If you are a hi-tech lover, then you will definitely like this system, because it looks super modern and even unusual. It is based on guides and brackets that are attached to the walls. Everything else is already mounted on them. The mesh is made up of honeycombs, similar to how a bee's honeycomb is constructed. If you have a lot of clothes, various accessories and small items, then this is an option especially worthy of your attention. An insignificant disadvantage is that the mesh system may not suit a classic interior or design in the Provence style. However, if you have separate square meters for a dressing room, then with the help of such a system you can create a spectacular universe for a personal fashion show!
www.pinterest.ru
Step-by-step instructions for organizing a dressing room
Self-construction of an area for storing clothes minimizes financial investments. In addition, the personal process of constructing and equipping a new premises allows personal preferences to be realized. The algorithm describes the process of creating a room from scratch, including the construction of a plasterboard partition.
The most common location for a dressing room is the bedroom.
Step 1. Select a location
If the layout does not include a dressing room, it can be organized in any room. Popular options include a storage room, hallway, and rest area. The loggia is used less often.
Professionals advise simultaneously setting aside several zones for placing things. If this is not possible, a successful combination would be a shower-dressing room-bedroom.
The ideal location is between the sleeping area and the bathroom
. General recommendations:
- For a large family, a separate room is allocated for a dressing room.
- It is not advisable to use a room whose area is less than 2 m². Only a professional designer can properly organize such a small space. Specialists are able to install a one-sided storage system with a width of 1.2 m. The minimum width of a two-sided one is 1.5 m.
- If there is not enough space to place clothes, a spacious niche or boot-shaped compartments are suitable.
- The easiest way to make a dressing room is to separate part of the living space or hallway with a wall made of chipboard or gypsum board sheets.
- In one-room apartments it is advantageous to place most of the things on the loggia. To do this, a wall is built or one part of the glazing is made opaque. Heating is also needed. In winter it is not comfortable to wear cold clothes.
In rare cases, the wardrobe is placed on the balcony - If the entire volume of the wall is used for the storage system, it is advisable to make an opening under the door.
- If the door is not mounted, some of the racks can be installed outside the dressing room. In this situation, they should fit harmoniously into the room interior.
The depth of the room should allow a person to enter and perform the necessary manual manipulations. This is one of the main differences from sliding wardrobes.
Step 2. Configuration selection
The shape of the dressing room is determined by the footage of the room. The following are acceptable design options.
A plasterboard partition is the best way to isolate clothing storage space
Angular, in the shape of the letter “L”
The uniqueness of this variety lies in the use of hard-to-reach areas. These places are usually empty or occupied by decorative vases.
For small rooms, use a corner located near the door or window. This area is considered the least used in terms of furniture, so it is good for organizing a mini-wardrobe.
The method of dividing the territory is determined by its size. If there is sufficient area, a wall of gypsum plasterboard is erected. This material is easy to use. If there is not enough space, an open system is installed.
Corner dressing room - a worthy replacement for an isolated room
Organize space in 2 ways:
- One wall at a time. Fill the room with structures consisting of corner components. They ensure its ergonomics. To save space, the racks are left open. The space not occupied by horizontal fixtures is used for trying on things.
One wall at a time - Along two walls. With record capacity, this system is as compact as possible. Not suitable as a fitting room. This type of room is convenient for a small family.
Along two walls
An alternative to doors is sliding partitions or accordion-style doors. They are effective in small niches.
"P" shaped
It is this construction that is described in the presented algorithm. It is considered the best option. This layout makes it possible to effectively fill the room with things and preserve the area for movement. Often installed in a recreation area.
The rationality of arranging a dressing room in the bedroom is determined by the area of the territory. If the size of the planned recreational space significantly exceeds the area for placing things, you can start organizing it.
An interesting option is to place the wardrobe behind the bed. In this case, a sliding system or a miniature stationary partition is installed. In bedrooms with an area of no more than 2 m2, dressing rooms are organized according to the type of cabinets. Such products are distinguished by competent filling.
The most common design is shaped like the letter “P”
Parallel
If it is not possible to carve out a separate room for storing things, use a walk-through or adjacent room. Parallel placement of shelves is a great option. Wall shelving holds everything you need.
The parallel type of space organization is suitable for walk-through rooms
Step 3. Familiarization with the method of storing clothes
In addition to allocating space for a dressing room, it is important to be able to use it effectively. The space is divided into functional zones. Each section is assigned certain wardrobe items. This makes it easier to find the things you need.
Compact wardrobe arrangement
Table 2. Principles of competent organization.
| Compartment names | Filling |
| Lower | The optimal height from the floor surface is 80 cm. The compartment is designed for shoes, trousers and outdoor accessories. The height of the boxes for summer shoes is 35 cm, for demi-season shoes and for cold weather - 45 cm. |
| Upper | For bulky items - luggage, pillows and blankets. |
| Average | The standard height of this compartment is 1.5 m, of which 1 m is reserved for shirts and sweaters. This is the area of frequently used items. Pantographs and shelves for small toiletries are installed in this area. It is advisable to place knitwear items on shelves in baskets. |
One family needs 2 to 3 drawers to store underwear. Small wardrobe items can be conveniently placed in rods placed one above the other.
Proper arrangement of space is the key to a good dressing room
Step 4: Choosing a space transformation method
There are 2 main methods of organizing a room:
- Installation of a large cabinet. Usually mounted in place of a storage room. The principle of filling such furniture is similar to installing metal structures in dressing rooms.
- Equipping walls with shelves, rods and other elements. These structures are complemented by holders and hooks, which increases the degree of comfort.
Wardrobe type wardrobe
The proposed algorithm considers the second option.
A gypsum plasterboard wall, glass block or furniture structures are installed as an insulating partition. The easiest way to mark a border is to use a screen or curtains made of thick fabric.
In one of our articles you will find instructions on how to make your own screen.
The length of the partition may not correspond to the height of the ceiling. A lower option is possible. If there is no dividing barrier, place a narrow row of shelves or an ottoman.
Glass can act as a delimiter
General recommendations:
- In a small room, shallow shelving and closed drawers are installed. The open option does not add aesthetics to the space.
- The cabinet structures are spacious and look neat. They are assembled according to the construction set type and are equipped with all kinds of devices. However, the shelves of such structures are bulky and are not suitable for miniature dressing rooms.
Case system for storing things - Mesh devices are convenient for medium-sized rooms. They are easy to assemble, compact and have a variety of shapes. They are in an affordable price range and do not clutter up the space.
Mesh storage system - Honeycomb structures are not suitable for storing heavy objects.
- The combination of a non-movable housing structure and modules is popular.
- If the wardrobe consists mainly of suits, the emphasis is on the installation of rods. In other cases, boxes and racks are suitable.
- Metal systems are considered the most popular. They are light in weight. Modular racks are fixed either to the walls or to the floor and ceiling. As part of the mobile rack system, shelves can be installed at any level. The height varies depending on the wishes of the owner.
The simplest device is a hanger with crossbars located one above the other. Not the most convenient method. But in conditions of limited space it allows you to effectively organize clothes.
Installing a screen is the easiest way to isolate space for things
Step 5. Selecting the “filling”
The room is equipped with various devices. You can mount racks from materials available at home or purchase drawers.
Table 3. Optimal filling options.
| product name | Characteristic |
| Install at least 2 rods. The high one is used to place outerwear and long dresses. The height of the structure must be no less than the height of a person. Jackets are hung on the lower one. The optimal height is 100 cm. Pantographs are considered the most comfortable from the point of view of use. They are produced in the form of mechanical racks, lowered to the desired level. |
| Boxes | An integral attribute of any dressing room. They are closed from dust and convenient for placing bedding. To store accessories in drawers, you need dividers that will allow you to separate belts from socks, for example. The structures are made retractable to the full depth or ¾. |
| Standard height is 0.6 m. Used for trousers and skirts. |
| Baskets | Convenient container for storing wrinkle-resistant items. As an alternative, boxes are used. To make it easier to find items, it is advisable to label them or attach a photograph of the contents. |
| Install both stationary and retractable. The recommended width is from 30 cm. Larger racks are fixed under the ceiling, which are used as a mezzanine. An ideal place to store boxes, suitcases and rarely used equipment. |
| There are many options - boxes, special stands, boxes. High sections are installed for boots, making it possible to hang products with soft tops. This measure will help maintain its shape. Out-of-season items are stored on the mezzanine. Everyday clothes are placed in a retractable system. Comfortable models are presented in the IKEA collection. Pins with modules fixed on a movable structure or miniature wall-mounted chests of drawers. Seasonal items can be stored on a grid with rearranged shelves, as, for example, in stores. This device attaches to almost any surface, including the wall of a cabinet. Perforated metal shields equipped with hooks look more presentable. |
| Suitable for belts, ties and umbrellas. There are hanging, retractable and circular. If there is no space, hangers are replaced with wall hooks. |
| This compartment is only suitable for large wardrobes. It is designed to store ironing boards, dryers and vacuum cleaners. |
Ikea wardrobe systems are one of the most popular in the world, as they allow you to optimally and aesthetically arrange many things. But their main advantage is that the manufacturer gives you the opportunity to arrange the blocks at your discretion, creating the ideal storage space for yourself.
In addition, you should not forget about mirrors, of which there should be several. This will give you the opportunity to fully evaluate the outfit. It is advisable that one of them be full-length.
This area becomes cozy thanks to consoles or poufs. They are not mandatory accessories, but will make your stay in the dressing room more comfortable. In a special article we will tell you how to make an ottoman from plastic bottles.
Most storage systems include a press hanger
Step 6. Drawing up a drawing
When drawing up a diagram of a future dressing room, you should start from the number of people living in the apartment. The selection of the optimal plan is determined by the characteristics of the apartment. For example, many older buildings have a storage room in the bedroom. This area can be perfectly converted into a clothing storage compartment. If it is absent, choose a corridor or bedroom. The instructions describe the installation diagram of a U-shaped dressing room in the sleeping area.
Standard drawing of a dressing room in a bedroom
The dressing room is formed by fencing off part of the bedchamber with a plasterboard partition along its entire width. Having made the necessary measurements, calculate the number of racks, rods and drawers.
After calculating the functional components of the dressing room, they move on to modeling the front door, partition and ventilation system.
Wardrobe layout
Dressing room project
Separation wall
In most cases, plasterboard sheets are used. If you build a wall from GVP or gypsum plasterboard, you need double cladding. It eats up several centimeters of area. This factor should be taken into account when drawing up the drawing. The width of the partition depends on the thickness of the plasterboard panel.
To preserve the area as much as possible, the wall is sheathed only from the outside. 2 sheets are placed on top of each other using overlapping joints. If you don’t want to waste time on puttying, the fence is made of MDF or laminated chipboard.
A good option for a partition in a dressing room
When using only 1 sheet of drywall, exposed metal profiles remain inside the room. They are convenient for use as shelf holders. If you are planning such a design, you need to purchase profiles with a thick wall that can hold heavy objects well.
Entrance to the dressing room
Experts recommend making a doorway 80 cm wide. This size is considered acceptable for free access to the room. In conditions of limited space, preference is given not to the swing version, but to accordion doors or roller doors. If the area of the room does not allow this, make an open wardrobe-rack. This option is suitable exclusively for those who like to maintain order in the house every day.
Sliding doors save space
The most budget-friendly way is Japanese curtains or curtains made of thick fabric. The most popular materials for making doors are glass, wood, plastic and plasterboard. How to sew curtains yourself? Read our article.
Dressing room
The dressing room should have a floor or wall mirror. If the required area is not available, the reflective surface is placed on the outside of the door or the door leaf itself is made mirrored.
You can organize a fitting room next to the storage room. It is enough to install a comfortable pouf near the room for putting on shoes and a beautiful ottoman.
A mirror is a must-have for any dressing room.
Built-in storage
Some companies have developed built-in systems that are a modern variation of shelves and open hangers. The main advantage of such storage is modularity. The verticals have many holes at different levels into which you can insert additional shelves, rods, or individual pins. Some systems come with boxes or boxes of varying sizes.
www.houzz.de
Advantages of cooperation with Titan – GS
The Titan - GS company specializes in the production, sale and installation of innovative modular open wardrobe systems. In the product catalog you can find a large number of materials, components and accessories that are made no worse than their foreign counterparts. The company offers favorable terms of cooperation for all clients:
- Possibility of prompt delivery to any city in the Russian Federation.
- Democratic price level for the entire range of products.
- Online dressing room project from professional interior designers.
- Wide selection of available payment methods for purchases.
- Free consultations from qualified specialists.
Price of the solution in the photo:
Pull-out storage system
These are all kinds of chests of drawers with drawers and other pull-out elements in the form of baskets and boxes. Sometimes they can be translucent, mesh, but still remain a closed storage system. The most common use of retractable systems is their installation in stairs to the second floor, especially in compact studios with high ceilings but modest living space. According to an individual project, a group of drawers is created in which you can store clothes, equipment and everything you need, and on top there are ordinary steps.
www.pinterest.com
Manufacturing materials
For the manufacture of wardrobe system elements, two popular materials are used:
- Steel. This metal has high strength and low cost. It is used to make strong structures for the dressing room, which are coated with powder paints to give a more aesthetic appearance. The disadvantages of such furniture are its weight and susceptibility to corrosion if the coating is of poor quality. Moisture in areas not protected by paint can cause rust. If a crack has formed in the frame, it may burst in this place, but the structure will continue to function for a long time.
- Aluminum. This material is used less frequently than steel and has a higher cost. It is much more convenient to install and operate due to its light weight. Parts made from this material fit better with each other due to its physical properties. Also, aluminum structures are not subject to corrosion and do not require additional painting. Systems made of this material are less durable than steel, and if any module breaks, it will need to be replaced immediately.
Types of corner dressing rooms, nuances of their internal contents
Plastic and wood are used to produce shelves and drawers in mesh wardrobes. Elements made from the first material are easily processed and adjusted to the design. Plastic is used to create certain high-tech images. MDF and chipboard are also used for the production of drawers and shelves, which reduces the overall cost of the structure.
Steel
Aluminum
Floor storage systems
If you don’t want to attach anything to the walls, mount, combine and select, then you can buy a ready-made flooring solution. This could be a block of chest of drawers, shelves and hangers. Typically, such solutions are suitable for hallways, but they can also be installed in a small bedroom to store clothes and personal items in one place.
Ventilation and lighting
Extremely important parameters for dressing room design are the appropriate number of lighting fixtures and ensuring air circulation in the room.
When choosing light sources, opt for lamps that are not too bulky. Given the compact size of the dressing room and the use of the entire height of the space, any hanging sconces will create a certain inconvenience.
An interesting option for lighting a dressing room is to illuminate the shelves and sections with a smart light system. However, this equipment option without a central ceiling lamp is only possible if the dressing area is less than 2 square meters and is used only as a storage room, and not for trying on clothes.
Illumination of individual elements in the dressing room looks very stylish
And even in such a situation, the lighting should be sufficient to choose an outfit.
ADVICE! When choosing light sources, choose a neutral light spectrum. Do not neglect the brightness and number of diodes. In addition, no matter how interesting this solution may seem, colored LEDs will distort the true colors of the clothes, which creates inconvenience when selecting them.
The ventilation device can be made in several simple ways:
- the most budget option is to install ventilation grilles in the walls or in the wardrobe door;
- it is possible to equip the cabinet with an exhaust fan that has contact with the supply ventilation of the house;
- A small ceiling fan will help ensure air circulation.
RECOMMENDATION! At first glance, it may seem that an engineering system such as ventilation is unnecessary in a small dressing room. However, lack of ventilation will quickly deteriorate your clothes and contribute to the spread of fungus and unpleasant odors of stale laundry, which means you will have to look for ways to combat them.
Corner storage systems
Corner systems are installed in the corner of a room or room and can be quite spacious. On one side of the corner it can be a closed closet for storing linen and clothes, and on the other - open shelves for storing books, decorative items, and cosmetics. A practical solution even for small rooms, since the corners are usually not involved in the arrangement of furniture. If you design a corner system from floor to ceiling, it can easily accommodate things from all over the room and free up space for large upholstered furniture.
www.pinterest.com
And if something doesn’t fit...
Or you don’t want it to fit at all! In the end, this is your home, your rules, and only you can decide to collect dust on your mountain bike between the bathroom and toilet in the winter or step over your grandfather’s skis on the balcony in the summer. If you understand that it’s time to stop with pointless storage and your apartment is not a museum of antique or temporarily unnecessary things, welcome to the Attic!
The attic is a place where things feel good. Here they do not gather dust, do not deteriorate, are securely packaged and under the most vigilant supervision. What is a warm Attic warehouse:
- stable temperature of +18 degrees at any time of the year;
- constant level of humidity, which is maintained thanks to ventilation and airing;
- cleanliness - we have cleaning services 3 times a week;
- security - 24-hour security and video surveillance without blind spots;
- thoughtful storage systems - we have racks for bicycles, snowboards, as well as separate areas for motorcycles.
The main advantage of the Attic is the service. From the very beginning of our work, we thought through a convenient system for delivering things. We come straight to your home, pack your things and take them to the warehouse for storage. When things are needed, we will deliver them anywhere in Moscow. In order not to be tied to a specific place and time, you can use the change through the terminal.
It's free and super comfortable: you can come at any time convenient for you.
Just convenient, just an attic
Whatever storage system you choose, it should be convenient, pleasing to the eye and store what you need. Travelers say: it doesn’t matter how old your sneakers are if you’re walking around Paris in them. And we’ll say: what difference does it make how many drawers you have if you store in them what you don’t use! Therefore, quickly carry out an audit and leave only the necessary things in the house. For everything else there is the Attic.
