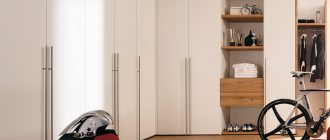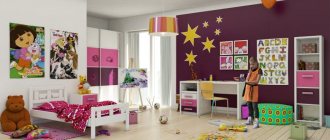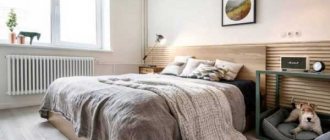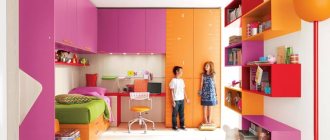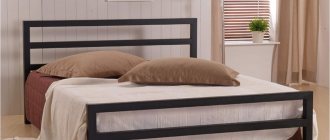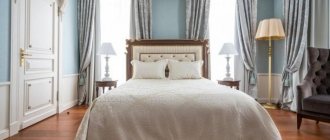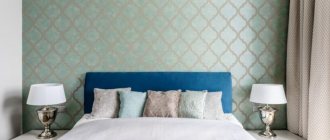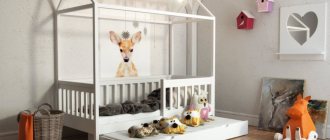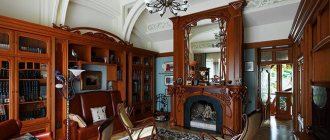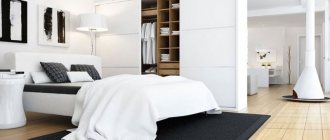A bedroom is not just one of the rooms of the house; it is an intimate place where a part of life, hidden from outsiders, takes place. The bedroom interior, decorated in accordance with the tastes of the owners, allows you to fully enjoy relaxation, sleep and other human joys.
In the bedroom they not only sleep, they relax from worries, think, generate ideas, preen themselves and relieve the burden of daily fuss. That’s why the bedroom is so in demand - by closing the door to it, you can immerse yourself in your own world.
Advantages of organizing a dressing room in the bedroom
In the traditional sense, a dressing room is a separate room adjacent to the bedroom and the entrance from it. It is used for storing clothes, so it requires a thoughtful approach to organizing space and choosing content. With sufficient space, it can combine two functions: dressing room and boudoir. There are different ways to divide a bedroom into two rooms: using a screen, sliding or plasterboard partition, and if the bedroom area is small, you will have to limit yourself to a built-in or cabinet wardrobe.
Dressing room in a niche
The advantages of a dressing room in the bedroom include the following:
- Organization of storage of items taking into account the manufacturer's requirements.
- A neatly designed entrance to the dressing room will not attract attention, so the emphasis can be placed on the interior of the bedroom, which will be perceived as spacious and bright.
- The opportunity to abandon unnecessary, bulky furniture: chests of drawers, wardrobes.
- Modern wardrobes are made taking into account the planning features of the room - they can be built into a niche, corner, or installed on the wall with the head of the bed.
- The ability to organize storage of seasonal items, freeing up space in the hallway.
- Possibility to organize personal space for changing clothes and performing cosmetic procedures.
Note! A dressing room can be organized in a room of any size.
Radius wardrobe
Primary requirements
The design and interiors of bedrooms are most often designed in accordance with the general interior concept of the entire house or apartment. But exceptions happen often; the bedroom space stands out from the overall picture. If your soul requires an island of Provence in a high-tech interior, then that’s what you need to do. The general idea should not interfere with your personal life. Because comfortable rest guarantees the possibility of normal life activities.
For a large or small bedroom interior it is equally important:
- sound insulation;
- thick floor covering or bedside rug;
- comfortable sleeping place;
- ventilation;
- light insulation;
- division of zones.
Before thinking about what the interior of the bedroom in the apartment will be like, it is important to ensure that these simple requirements are met and the functionality of the room will fully meet your hopes for a healthy, full sleep.
Types of wardrobes in the bedroom according to the method of organization
There are different ways to arrange a dressing room in the bedroom. There are several types of dressing rooms:
- Built-in. The storage area is located in an existing or specially made niche. The facade consists of sliding canvases and curtains.
- Angular. This method of placing built-in or cabinet furniture allows you to rationally use free space.
- Combined.
- Linear type - along the wall in the form of racks, shelves, racks. The interior space is hidden behind a movable façade.
Note! The choice depends on the area and configuration of the room, as well as on the number of things.
Built-in wardrobe
When arranging a built-in dressing room, the following is recommended:
- Use the upper shelves to store seasonal items. Depending on their dimensions and quantity, the size of these shelves is chosen.
- Shoes are stored at the bottom of the closet, preferably in separate drawers.
- In the central part of the closet there are racks with hangers.
- Clothes for everyday use are placed within the accessibility zone.
- Drawers are used to store accessories.
- Outside or inside, the wardrobe is equipped with a full-length mirror.
Built-in wardrobe with traditional hinged doors
Note! For comfortable use of the dressing room in the evening, it is necessary to consider a lighting system - there should be no unlit, dark corners.
Corner dressing room
This method of organizing a dressing room in the bedroom is the most practical, as it allows you to make maximum use of the free corner and at the same time take up a minimum of free space in the room.
Corner wardrobe
Corner cabinets are L-shaped and five-walled. The second type is the most convenient, although it takes up more space. Its corner module allows you to conveniently hang clothes, while the L-shaped design cannot boast of this.
Spacious square dressing room in the corner - shiny light plastic partitions do not look massive and do not weigh down the space
There are also corner cabinets that are triangular in plan - they are inconvenient because the side shelves have an irregular shape, and therefore their capacity suffers.
Five wall corner cabinet
Corner wardrobe
You can also note a trapezoidal wardrobe, which can be built-in or made in the form of a cabinet structure. There is quite a lot of free space inside it, and externally it looks compact. This is the best option for a small bedroom.
Trapezoidal wardrobe
Behind the beveled sliding door you can create a fairly spacious room formed by two adjacent corners.
Angle use case
Video - Corner dressing room
Wardrobe - wardrobe
A traditional wardrobe for clothes has its advantages - it can be moved to another place or removed from the room at any time. What distinguishes it from dressing rooms is the presence of a frame. Its capacity is less than that of a traditional dressing room, but it still has some advantages:
- Mobile design – the cabinet can be quickly assembled and disassembled.
- With the help of a properly selected design, you can visually adjust the proportions of the room.
- Made in the same style as other furnishings, such a cabinet creates an organic ensemble.
L-shaped wardrobe-wardrobe Five-walled wardrobe with a functional “book” door
The practice of creating comfort
A fairly common situation is when a workplace is additionally equipped in the bedroom. This is a common occurrence in schoolchildren's rooms. In this case, you should approach the organization of space more meticulously and divide the room into components by zoning the room. A through shelf, a curtain, or a decorative plasterboard wall helps to separate functional zones.
The idea of separation is to visually distribute the main functional purposes of the room and avoid unnecessary fussiness in the interior.
If there is no desire or opportunity to add additional furniture to the bedroom interior design, use visual zoning using differently colored walls, flooring or furniture in the sleeping area. The chest of drawers can be turned to face the bed, thus creating a space for relaxation and a separate one for study or work.
Related article: Creating a design for a small bedroom of 11 square meters. m: expanding functionality
In standard apartments there is only one window per sleeping area; if the room is multitasking, maximum lighting should be left in the recreation area. The sun knocks on the windows at sunrise, and at sunset the body prepares for sleep. No matter how the metropolis deceives, the internal clocks of wakefulness and rest do not change. It is better not to cheat biological cycles; this is fraught with poor health, insomnia and a drop in general tone. Install additional lighting in the bedroom work area, and this will solve all the needs for sufficient light. The old idea of wasting your life is good only in words, but in reality it is very destructive, so a well-thought-out relaxation space is needed in interior design.
The window design plays on the bedroom design in the context of isolation from the external environment. Ideas for decorating a window opening can be suggested by the Internet or companies that take on exclusive window design solutions.
It is preferable to hang dark curtains that do not allow artificial lighting of night streets to pass through, absorbing the noise of highways and possible drafts.
If the bedroom is poorly ventilated, then it is unlikely that the night's rest will be complete. Ventilation can be ensured in all rooms during major renovations by installing ventilation systems under the ceiling. A more affordable way to update the air in a room is a window. It’s good if there is a small window that can be kept open all night at any time of the year. Don't worry about the air temperature, according to the standards for the bedroom it should be 15 degrees Celsius, and if you are cold, get a duvet and sleep well.
In most apartments, metal-plastic windows are already installed. For the bedroom, be sure to install a micro-slit ventilation system or step-by-step opening so that the air is constantly circulated and renewed. Dreams will be pleasant and rest will be complete.
Another prerequisite for a bedroom is sound insulation. It makes sense to cover the walls of the room from the inside with thin foam sheets and plaster them. Sounds from neighboring apartments will no longer excite your imagination, and surprises at night will be avoided.
Textured plaster will serve as additional sound insulation. Even if you plan to paste wallpaper in the room, plaster one wall near which the bed will be placed with the maximum permissible layer.
As an additional measure to suppress excess noise, order a high, soft headboard; textiles absorb sounds. If the included bed does not have a headboard or it is too small, then find ideas and implement them yourself or in a workshop.
Related article: Bedroom 12 sq m - original interior
Choosing a location
It is recommended to choose a place to place a dressing room in the bedroom at the stage of developing a planning solution. First of all, you need to choose the optimal location for the bed - the main item in the bedroom. The rest of the furnishings are selected based on the remaining free space.
Bedroom project with a dressing room at the head of the bed
If the room is elongated and narrow, then you can even out the proportions of the room by dividing the space into two rooms using a partition.
If the room is square, then the built-in furniture can be placed on the wall where the head of the bed is located and, if necessary, placed on the adjacent wall.
Options for organizing a dressing room in a narrow rectangular room and in a small square bedroom
The easiest way to organize a built-in dressing room is to install a plasterboard partition perpendicular to the door to form a niche with a depth of 40 to 90 cm. You can install a regular cabinet cabinet in the same way. The method of opening the doors is chosen depending on the availability of free space in front of the cabinet - if it is more than 60 cm, then traditional hinged doors can be installed. Otherwise, use a sliding opening system, “book”, “accordion” doors or thick textiles.
Organization of a dressing room in a spacious room
In a small bedroom, the dressing room is organized using maximally open structures with a metal frame. There must be order on the shelves, otherwise the room will be perceived as untidy.
Open storage system
Bedroom space design
What style of bedroom interior will be chosen is up to the apartment owners to decide, but there are ideas and principles thanks to which the bedroom design will not just be stylish, but will combine aesthetics and functionality.
Basic principles of bedroom design:
- color palette. When choosing colors for the interior, focus on a warm palette of natural shades. Natural colors respond to requests from the subconscious for comfort and safety.
Peach, olive, sand, pink, the color of young foliage - most suitable for wall design
- lighting. Consider several lighting scenarios. The standard requirement is the presence of a central lamp, sconces in the bedside area, and night lights on the nightstands near the bed. If there is a dressing table, then a lighting fixture is required there too. Ceiling lighting with LED strip has proven itself to be a beautiful and functional option for soft lighting - the light is dimmed and the ceiling becomes visually higher.
- sleeping area. A bed is an ideal solution, especially one equipped with an orthopedic mattress. But many people prefer a folding sofa, which is quite consistent with the rhythm of life and lack of space. In this case, choose a sofa design with modern folding systems, which includes an orthopedic mattress, albeit a simplified model. Consider installing a bed built into the closet in the room - during the day there will be enough free space in the room, and at night a guaranteed comfortable sleep.
The ideas embodied in multifunctional furniture are distinguished by laconicism and ergonomics, and the interiors benefit from aesthetics.
Adhering to the fundamental principles of organizing a full-fledged place for a night's rest, it is not difficult to think through the ideas and interior design of the bedroom in the decorative details and pleasant little things that make the mood joyful and light.
Video gallery
Photo gallery
How to organize a dressing room in a small bedroom
There are several recommendations for organizing a functional dressing room in a small bedroom:
- If a storage room is adjacent to the bedroom, it can be converted into a dressing room.
- It is important to carefully work out the layout of the dressing room and choose the “stuffing” depending on the number of things.
- The facade of the dressing room should look light, so its doors can be made of glass or fabric, in the form of blinds, or have perforations if they are wooden - this will ensure good ventilation inside the closet.
- In a small room decorated in a minimalist style, if the dressing room is located opposite the window, the doors can be made completely mirrored - this will make the room lighter and airier.
- You can use boxes, baskets, and organizers as storage modules - this will allow you to fit more things.
A wardrobe inside a niche is an excellent solution for a small bedroom
Mirrored sliding doors opposite the window make the room visually more spacious and brighter
Facade design options
Decorating the façade of a storage system in the bedroom is no less important than its internal organization. The facade should be organically combined with the chosen style of the bedroom, its color scheme and the area of the room.
Facade in the form of curtains
Curtains are the easiest way to draw a visual boundary between the bedroom and the dressing room.
There are a number of recommendations for choosing fabric for such curtains:
- You should not choose a fabric that can accumulate static electricity, which will be transferred to clothing.
- You should not use fleecy fabrics, such as velvet, velor, plush - a lot of dust accumulates on their surface, which is not good for the bedroom microclimate.
- With the help of light, flowing fabrics you can add airiness to the bedroom atmosphere.
- Linen fabrics decorated with embroidery and organza look original.
- Soft silk is not as see-through, but it looks light.
- Curtain fabrics visually weigh down the space.
- Particular attention is paid to the color scheme and texture of the fabric, which should be organically combined with other textiles.
The fabric is chosen to be monochromatic with a neutral shade, matching the color scheme of the room
Many housewives think about how to sew curtains with their own hands, because it is not always possible to buy a ready-made set that perfectly matches the color and texture of the rest of the textiles and wallpaper, and ordering from a studio is expensive and time-consuming.
Hinged doors
The traditional opening method is reliable and simple, but requires sufficient free space. The advantages of such an opening system include the following:
- Durability.
- Ease of operation and maintenance.
- Low cost.
Wardrobe with hinged doors
Sliding opening system
The sliding opening system consists of the following elements.
Table 1. Elements of the sliding system
| Image | Description |
| Rollers with the help of which the door leaf moves. Located below and above. |
| Side profile | The function of the handle is performed by the side profile. It also gives the necessary rigidity to the door leaf. |
| Guide | The movement of the rollers is carried out along guides - rails with a groove. |
| The frame makes the canvas rigid. Depending on the design of the sash, it can be attached not only at the top and bottom, but also between several fragments with a large leaf width. |
The advantages of the sliding opening system include the following:
- Opening occurs almost silently.
- Allows you to save free space.
- It looks aesthetically attractive and can become the main accent in the interior.
- If the doors are made of glass, glossy plastic or mirror inserts, then the room visually becomes lighter.
- Can be used in the manufacture of a large linear type wardrobe, consisting of several doors - up to 5 pieces.
Sliding opening system
Folding opening systems
Where there is a need to save free space, but you don’t want to use textiles as a facade, choose folding doors with a design reminiscent of a book or an accordion.
The advantages of this opening method include the following:
- Silent operation of the mechanism.
- Light weight and smooth running design.
- Allows the installation of many sashes, which is important for wide facades.
- Lower cost than sliding system.
Doors "book"
Styles
The wardrobe will fit into many style trends.
The most current styles:
- Classical. Classic models are laconic, elegant, harmonious. Their distinctive features are muted colors, wood as a manufacturing material, carved decorations, and smooth lines.
- Minimalism. There is practically no decor or bright accents here. Smooth transitions are not allowed. Preferred colors are white, gray, beige.
- Country. The style is characterized by natural shades of yellow, green, gray.
- Provence. The direction is characterized by visual lightness, sophistication, and a pastel palette. Furniture should be antique-style and of high quality.
- Oriental. Stylistic features include a rich range of colors, inlay elements, and gilding.
- Eclecticism. It is a mixture of natural colors and contrasts. Furniture with facades in chocolate and emerald green tones is welcome.
- Neoclassical. The direction combines classic aristocracy and restraint with innovative details and minimalism. The colors used are light and warm.
- High tech. High-tech wardrobes feature a minimalist design and a monochrome palette. The decor is completely missing.
A wardrobe with a mirror in the bedroom is one of the required attributes. It provides convenience and rationality when arranging a rest room and at the same time decorates it.
A wide range of models, the ability to choose the size, shape and “filling” will help make the bedchamber as cozy and comfortable as possible.
Design selection
Regardless of the type of construction, both the dressing room and the closet are quite large in size, so when choosing their design you should strive for a visual lightening of the structure. Solid doors would be appropriate for spacious rooms.
There are several design techniques that will help create a design that is easier to perceive:
- To create perspective, mirror facades or colored glass inserts are used.
- Facades with a glossy shine, matched to the wall material, decorated with enamel or plastic, visually make massive parts lighter.
- You can make the facade an accent detail in the bedroom interior by decorating it with a pattern using the technology of applying sandblasting a pattern to a mirror surface.
- The doors, made using several materials, look original.
- The color of the facades to match the walls makes the massive structure less noticeable in the interior.
- The functionality of the dressing room can be expanded by equipping it with shelves for books on the outside.
- Sliding glass partitions will be appropriate in many modern styles.
A set of furniture made in the same style
Why is a wardrobe better than a chest of drawers?
Despite the relevance of minimalism in bedroom furnishings, the wardrobe has several advantages that distinguish it from modern chests of drawers:
- Large capacity;
- Easier access to things;
- Practicality and functionality;
- Relatively low cost;
- Ergonomics;
- Safety;
- Variety of designs.
In addition, photos of the wardrobe in the bedroom show that this piece of furniture makes the interior more impressive, and the mirrored facades visually change the proportions of the room.
Selection of internal equipment
The internal content of the dressing room, even if it is a traditional cabinet cabinet, deserves special attention - the functionality and spaciousness of the structure depend on it. The main elements that you will need to think about when placing them include the following.
Table 2. Filling the dressing room
| Name | Description |
| Barbell | It is a crossbar on which hangers are hung. For short clothes (jackets, shirts) the bar is placed at a height of 1.4 m, for long clothes (dress, raincoat) the bar is placed at a height of 1.7 m. The angular spiral version is compact. |
| Hung | Can be used as an alternative to barbells. It has a large capacity, but requires a lot of free space. |
| A closet lift allows you to place clothes rails at the entire height of the structure and easily remove them. |
| They can be solid or perforated. The second option ensures air circulation. The width of the shelves ranges from 40 to 60 cm. |
| Trouser | Can be used to store trousers and skirts. |
| Drawers | Used for storing small laundry and things that are susceptible to dust. |
| Shoe maker | Used for storing shoes. |
Note! The optimal dimensions of a dressing room in depth are at least 1.5 - 2 m. For a small room, it is better to choose a compact but spacious wardrobe.
Priorities and additional features of a beautiful bedroom
When deciding to create a beautiful bedroom, you need to specify what functions, in addition to the main one - sleep and rest - this room will perform.
The limited space of our apartments leaves owners with the choice of creating an isolated intimate corner or combining it with a home office or a children's room for a baby.
When organizing a home office, the need for which has recently become urgent, it is necessary to determine the location of the bed, desk and other necessary furniture.
Combining the living areas of a little person and adults will require special attention to the shapes of the furniture and the structures separating these areas.
The option of organizing a small dressing room in the bedroom is also often considered.
If the geometry of the room contributes to this, then this option has the right to life. Otherwise, you can limit yourself to a convenient wardrobe. This will improve the ergonomics of not only the bedroom, but the entire apartment.
Making your own dressing room from plasterboard
Why drywall? Because this material is easy to use and differs from others in its low cost. This material is also environmentally friendly, which is important for the bedroom.
Built-in wardrobe made of plasterboard
The advantages of a plasterboard dressing room include the following:
- Rational use of free space and economical consumption of material, combined with a low cost, makes such a design extremely profitable in financial terms.
- The furniture is made according to an individual project, which takes into account the wishes of the owner and the specific layout of the room.
- The design is universal and will organically fit into any interior style - you just need to choose the right decorative design.
Note! The dressing room can have any shape - plasterboard is a malleable material that can even be bent.
To make your own cabinet from plasterboard, you will need some tools and materials.
Table 3. Tools and materials
| Illustration | Description |
| Plasterboard sheets. | |
| PP ceiling profile (60 x 27 mm) for the manufacture of frames (walls, shelves). | |
| The frame is attached to the floors and walls using the PNP profile. | |
| To assemble the frame, 9 mm self-tapping screws are used, designed for working with sheet metal. | |
| GKL sheets are fastened using 25 mm self-tapping screws. | |
| The guides are fixed using dowel nails. | |
| Finishing gypsum putty is used to finish the joints. | |
| When finishing corners, serpyanka and plastic profiles are used for reinforcement. | |
| To prepare the surface for further finishing - painting, gluing, use an acrylic-based primer. | |
| Hammer. | |
| Screwdriver. | |
| To cut the profile, use a metal profile. | |
| GKL sheets are cut using a special knife. | |
| To apply markings and measurements, use a tape measure, a corner, a steel ruler, and a level. | |
| To apply putty you will need a narrow and wide spatula. | |
| To apply the primer, use a wide brush or roller. |
Table 4. Making a dressing room from plasterboard
| Action | Description |
| It is necessary not only to carefully study the design itself, determine the location of the main elements, shelves, niches, but also what the storage system will look like in the existing interior. |
| The locations and connections of profiles in the room are marked using markings. |
| Frame installation | Using profiles and guides, a metal frame is mounted. |
| Sheets of drywall are marked and, using a construction knife, cut into fragments for covering the frame. |
| Frame covering | The frame is sheathed on both sides with plasterboard, using special screws, recessing them into the sheathing a few millimeters. |
| Joints, corners and screw heads are puttied and sanded. |
| Installation of lamps | At the stage of installation of the sheathing, holes are cut out in the surface of the drywall for built-in lamps. |
| At the final stage, the doors or sliding door are installed if the dressing room is designed as a separate room. |
There are several rules regarding the frame assembly process:
- The guides are fastened to walls and ceilings using dowel-nails, maintaining a pitch of no more than 50 cm.
- To ensure greater structural rigidity, frame profiles are nested inside each other. At the same time, it is also important to fix them using self-tapping screws in increments of 50 cm.
- You can increase the rigidity of a frame of small thickness by using bars of the required cross-section inserted into the profile.
To connect the rack to the frame for the shelf, the profile must be cut and bent.
A block is placed inside to increase rigidity. When screwing in a self-tapping screw, its head should be recessed into the paper layer, but not tear it.
Putty will hide minor gaps between drywall fragments
When puttingtying flat seams and internal corners, use sickle.
Serpyanka for joint putty
When finishing external corners, perforated plastic or metal corners are used, which are secured with self-tapping screws.
Metal perforated corner
Primer of drywall for painting is carried out after the putty has dried and been thoroughly sanded.
In a special article, we will look at the advantages of sliding wardrobes, the main nuances of their installation, and give detailed instructions on how to independently assemble a spacious wardrobe for a small hallway.
Manufacturing materials
Today you can find cabinets made of solid wood less and less often. Natural wood is distinguished by its high cost and complexity of processing.
The most popular budget materials are:
- Chipboard. Such wardrobes are resistant to mechanical damage, attractive in appearance, and affordable.
- Chipboard. The polymer coating provides high strength. This type of furniture is easy to care for.
- MDF. Modified plywood is environmentally friendly. Products made from it look aesthetically pleasing. They are also quite durable.
