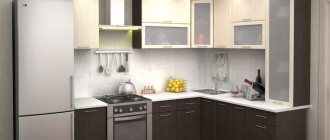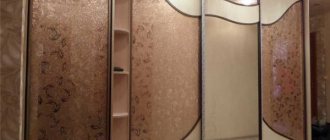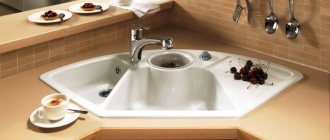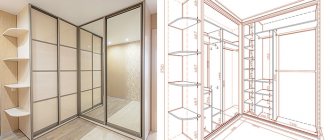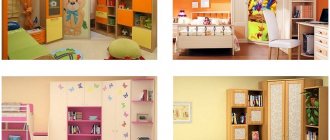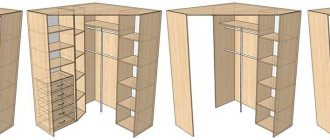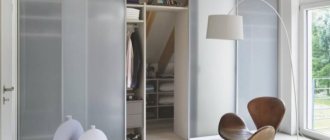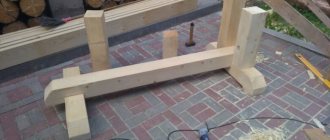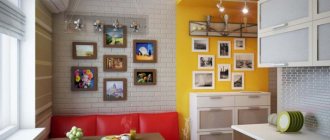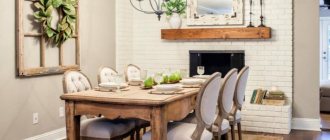Arranging a kitchen is no less labor-intensive than working on other rooms. All parameters must be combined here, including the taste of the owner and the characteristics of the room:
- Ease of use.
- Design relevance.
- Correspondence of parameters to the room.
If you have a non-standard room and a lot of time, it would be appropriate to calculate the dimensions of each part in the kitchen and make the filling to order. But often this is not the case. Fortunately, many stores offer customers a large assortment of kitchen furniture with standard sizes of kitchen furniture that are suitable for any occasion.
Advantages of corner modules
- The main advantage of corner modules is the transformation of unused space into a work surface. Most often, the corners of the kitchen are difficult to use correctly.
Kitchen set, with corner cabinet under the sink
- Correctly designed corner design is many times more spacious than cabinets. The chosen fittings, which systematize the storage of items in the kitchen, are of considerable importance.
Storage system, in the form of boxes
In the form of rotating platforms
In the form of a system of “smart” shelves
- Corner sets can save significant space, so they are suitable for even the most modest kitchens .
Corner cabinet in the interior of a small kitchen
- It is elegantly designed, aesthetically and attractively, making the kitchen interior more harmonious.
- The lower part of the headset perfectly hides communications.
Harmoniously designed corner
There are also disadvantages to this design. The main one is the high cost, as such furniture is most often designed and made to order, according to individual standards.
In addition, due to damage to the work triangle, only one person can comfortably work in the kitchen at a time.
How to choose the right material?
Of course, the best, but also the most expensive option is solid wood furniture. Such headsets are sold on an individual order or from a catalogue.
Natural wood is perfect for the kitchen, as it can withstand moisture and high temperatures better, however, the cost of such material is very high.
The most budget-friendly, but also the most short-lived option is laminated chipboard. This material is not resistant to moisture and high temperatures, so the cabinets will quickly become unusable.
Important! When choosing material for the kitchen, be guided by the principle of combining price and quality. The ideal option would be facades made of MDF.
MDF is an excellent alternative to wood, as it can also withstand moisture, but costs significantly less. In addition, the cladding can be anything.
Dimensions depending on the type of cabinets
Depending on the type of cabinet, its dimensions may vary. If the kitchen set comes complete with a corner box, then it is ideal for adjacent cabinets.
[interesting] On topic! You might also be interested in what size kitchen cabinets should be [/interesting]
All cabinet parameters must correspond to the user’s height. There is no GOST concept for the size of corner kitchen cabinets. But there are generally accepted frameworks accepted by manufacturers as a rule. Thus, for floor and wall-mounted modules, there are two types of ratios: 1: 1 or 2: 1. On average, their height is 80-90 cm. This value takes into account the thickness of the table top and base.
Floor
If you choose a corner floor cabinet, it is better to choose a design with dimensions of 60 by 60 cm. Due to its dimensions, such a cabinet is considered the most convenient to use. As a rule, the upper section is symmetrical to the lower.
- When selecting the optimal dimensions, the dimensions of the stove (electric or gas) are taken into account.
- With a modest kitchen size, the depth of the cabinets should not exceed 45-50 cm.
- For a person of average height, the optimal height of the floor box is 85 cm.
- The width can be selected from 15 to 85 cm. The most commonly used width is 60 cm.
Floor corner module
[interesting] Note! Installation of the floor module begins when the top one is already fixed. [/ Interesting]
Mounted
Corner wall cabinet, often used for large household appliances. There are also models with open shelves or equipped with glass doors. In such cabinets you can store beautiful dishes and glasses. Doors with upper and lower shelves are designed in the same color and have the same shape.
Wall-mounted and floor-mounted modules, symmetrical to each other
The width of the upper cabinet depends on its shape (L-shaped, triangular, trapezoidal), usually 15-80 cm.
When choosing a wall box unit, the parameters of the floor cabinets are taken into account so that the upper and lower rows of kitchen unit modules are in harmony with each other. The standard depth is 35 cm.
Between wall and floor cabinets, on average, 50 cm. This distance largely depends on the height of the owner of the kitchen.
For washing
The size of the corner cabinet reserved for the sink largely depends on the sink itself. In addition, a fixation method must be used, depending on the type of sink (overhead or mortise). Based on these facts, it is better to first select a sink, and only after that approve the dimensions and shape of the box.
Non-standard shape of floor-mounted corner cabinet
For such cabinets, there are practically no standard sizes; they are selected according to individual measurements. The most convenient would be a pentagonal design. You can choose from one or two doors. Most often, a model designed for a sink occupies two facades. Both the width and depth of such a box can vary from 60-80 cm.
Base cabinet in the form of a trapezoid
Angular
The standard model of a corner cabinet, both wall-mounted and floor-mounted, has dimensions similar to those of a conventional kitchen in a panel apartment building. Therefore, using these sizes is not always appropriate.
A clear example of the asymmetrical arrangement of wall-mounted and floor-mounted modules
- The size of the base of the box can be 10-12 cm. This value is acceptable for all types of cabinets.
- The height of the drawer under the sink should be such that it is comfortable to wash dishes. Most often, no higher than 70 cm.
- The height of the tabletop depends on the material from which it is made and its structure. Usually it is 2-4 cm.
- The width of the cabinet, its shape, number of edges and filling (storage system). In such models, it is very effective to use drawers. They will not only hide the elements of the supply to the tap and drain, but also, they are much more spacious and convenient than shelves.
- The depth of the cabinets should be equal to the adjacent modules. Typically 30-50 cm.
Symmetrical arrangement of cabinets
Kitchen corner pencil case
This is a modern design, which, unlike wall-mounted sections, is installed to the full height of the kitchen unit.
Pencil cases are made in two versions:
- Docking. It has a rectangular shape. Can start from the floor, or from the level of the working surface - 40-75 cm. Adjacent cabinets are located at an angle of 90 °
- Trapezoidal. This pentagonal structure is much more spacious than the docking one, but also occupies a larger area. Therefore, it is not recommended to install this type of pencil case in a modest-sized kitchen.
Cabinets can be filled with built-in appliances, a shelving system, or a combination of both options.
Pencil cases can be of an open type, equipped with blind doors under the facade or highlighted with display cases. The standard dimensions of these corner cabinets are: 90 by 90 or 60 by 60. The width of the facade is from 42 cm. The height of the pencil case starts at 1200 cm. The standard height is considered to be 2123 cm.
Internal filling and storage systems for corner models of kitchen cabinets
The following types of storage systems are used in corner models of kitchen cabinets:
- stationary shelves;
- rotating carousels;
- pull-out triangular shelves;
- "magic" corner;
- corner dryers for washed dishes.
Corner storage systems allow you to place a wide variety of kitchen utensils, dishes, food, care products, etc. inside the cabinet. It can also be used to accommodate built-in household appliances - microwaves, steamers, dishwashers.
Measurements and drawing
To choose the right locker for your future, you need to clearly understand what it will be used for. So, the thickness of the shelves depends on how much weight they will support. In the drawing, it is necessary to indicate what content this module will have. Especially when it comes to household appliances. For heavy, large appliances, the thickness of the shelves should be at least 21 cm. For easy filling, 18 cm is sufficient.
The depth of the wall sections of the kitchen should not be more than 40 cm. Communication terminals (wiring, pipes) are often located among them; in this case, it is not recommended to install large appliances in such cabinets.
In order not to make mistakes with measurements when drawing up drawings of corner cabinets, it is necessary to compare them with a detailed sketch of the kitchen.
Sketch of an L-shaped kitchen
There are three main structural methods for assembling cabinets:
- L-shaped. These corner cabinet models have right angles and a regular geometric shape. The most convenient of using models.
Thanks to its design, it provides spacious access to the contents of the sink. This makes it possible to equip the corner cabinet with additional storage systems.
You can change the internal design of the kitchen cabinet if this location requires communications.
- Added. Very popular. But due to the inaccessibility of the items stored in it, the design of wall models is rarely used.
The front part of the kitchen wall, adjacent to the wall of the adjacent module, is a false panel. It may provide a gap for unhindered supply of communications to a washing machine or dishwasher installed nearby.
Compact. Even in a standard, small size (100 by 60 cm), its area is enough to install a standard-sized sink.
Drawing with dimensions of the side cabinet
Changes can be made to the drawing of such a cabinet for convenient supply of communications. An example in the image below.
- Beveled . It is also hexagonal or trapezoidal.
Compared to its predecessors, this corner cabinet is very bulky. Occupies a large area in the kitchen. Loses in practicality. With significant dimensions, this model provides narrow access to the contents.
Such cabinets are installed in spacious kitchens, where it is not necessary to rationally use every free centimeter. The appearance of the lower module goes very well with the wall cabinet.
An example of a drawing with the dimensions of a beveled cabinet
To create a drawing of a corner cabinet, you must first calculate the width of the facade. Let's do this using the example of an L-shaped module.
We measure adjacent sides. In our case, they are 90 cm. We measure the sides adjacent to the sides of neighboring modules - 40 cm. We calculate the width of the facade: (900-450) - 16 (thickness of the material from which the parts are cut) = 434 mm. We get two equal legs. We square each side and fold it. We get = 376712. Take the square root and get 613 mm.
Since the diagonal of the opening exceeds 500 mm, two doors will be needed. Therefore, (613 – 2 (gap between doors)) / 2 – 4 (gap for rolling up the cut, left if PVC panels are used) = 301 mm. – the size of each sash. The thicker the material, the larger the gap and allowance for door adjustment should be.
Installation
You can leave the installation of cabinets to a professional to avoid complications, although you will have to pay for it separately.
No special skills are required to install a corner cabinet:
- We screw the doors and fittings;
- Cut holes for pipes;
- We install the cabinet on the floor according to the building level.
Even an inexperienced home craftsman can do all this.
Where to begin?
Boxes are divided into lower, upper modules and pencil cases (tall columns are most often designed for embedding equipment or organizing storage systems). The lower modules stand on legs, have a large depth (most often 60 cm), and are covered with a tabletop.
Expert opinion
Romanova Ksenia Petrovna
Interior design expert and fabric store manager
They can be hinged or sliding, as well as open (shelves). Top or wall drawers hang on the wall and can open upward or sideways.
An example of the upper module of Nastya’s kitchen from a furniture store in Tver https://tver.yourroom.ru/kukhni
The kitchen design or drawing will include a specific list of cabinets and decorative elements. The latter may be absent - it depends on the style of the kitchen. Depending on the layout of the set, the project may contain corner elements of different types.
Before you start arranging furniture into cabinets, you need to take measurements of the room. Then a drawing of the kitchen will appear with dimensions and a plan for details. You can do this in a free online design program.
Several design ideas
- One of the most popular options for “L”-shaped kitchens is a sink in the corner. The advantage of this solution is obvious: during the work process, fewer unnecessary movements and movements are made. The angled countertops provide excellent access on both sides, making it easy to prepare and cut food and wash dishes.
However, there is one drawback - a visible joint in the corner or two joints on the sides in the “hottest” zone. In addition, the depth of the cabinet is 1 meter or more, which is not very convenient. Therefore, experts recommend moving the sink slightly away from the corner by installing a countertop in the corner or placing a wide sink wing.
- Under the sink there is usually a compartment with a trash can, a pump or a water filter. Experts advise adding vertical and narrow horizontal retractable storage systems - grids, drawers, panels for household chemicals, napkins, sponges, and other small items. Above the sink and next to it there are cabinets and organizers.
- Instead of a useless window sill, you can arrange a dining table, a worktop, or install a sink. The space under the window is also equipped with lockers.
- A bar counter is an excellent technique for zoning space. It replaces the dining table and serves as an additional work surface.
- Cabinets reaching to the ceiling are a sign of a modern, trendy kitchen. Beautiful appearance, tons of storage space in a small area. In addition, dirt and dust do not accumulate on the top covers.
- To prevent a freestanding refrigerator from looking alien, it is placed in a special niche with gaps for ventilation. Or buy a built-in model.
If you correctly use available stylistic and design solutions, even a small kitchen becomes comfortable, stylish, and unusual.
About custom furniture
When planning the arrangement of furniture in the kitchen, it may turn out that only standard furniture will be used. However, in most cases, shelves and cabinets are required, which you need to adjust to size yourself. This can be done at the request of the owner or due to the presence of certain features of the premises. This, for example, can happen in the following situations:
- Much depends on the placement of communications. Sometimes they are made in such a way that the owner must adapt the furniture arrangement to them.
- Sometimes there are niches in the kitchen. They can be large. In this case, they can be used to place furniture. If they are miniature, then they will have to find another use.
- When planning, you need to take into account how the outlets are located. If necessary, they can be rearranged. Finding them a more comfortable place. The issue of their placement must be resolved before work with furniture begins.
- The presence of non-standard protrusions can affect the configuration of the location of the kitchen unit.
The easiest way to account for niches or projections is to adjust the depth of cabinets and cabinets. This parameter must be changed so that it allows optimal use of the room area.
Kitchen module for oven Source vstroyke.com
How to make a kitchen set will be discussed below. Thus, a thoughtful and rational way of planning includes the following steps:
- Indicating the shape and size of the kitchen space. Here all niches and protrusions must be taken into account, with the exact value recorded.
- The location of window and door openings should be marked on the diagram.
- It is necessary to note all available communication elements. Dimensions provided must be exact and not approximate. Parameters must be obtained from technical documentation, and if necessary, measurements must be carried out independently.
- Next, on the drawings of kitchen furniture, you need to mark the place where household appliances should be located. They often use stands or nightstands, the placement of which must be taken into account when planning. Some owners may choose to place something else in the kitchen at their discretion. An example would be a washing machine. These objects must also be taken into account when planning.
- Taking into account the previous stages, you need to consider where you can get by with standard furniture, and where you will need special furniture. It is necessary to mark on the plan exactly where the regular furniture will be installed.
- Now you need to find where to put non-standard furniture and formulate requirements for its parameters.
At first glance, this procedure seems complicated, but if you neglect any of its stages, it is dangerous for the owner and will result in significant additional costs. To make things easier, you can schedule multiple times. In this case, at each step it is enough to make clarifications until a high-quality plan is obtained.
The video describes in detail the standard sizes of furniture:
Bottom corners
In most cases, the bottom corners are either straight (90 degree joint) or trapezoidal (45 degree joint).
90 degrees
The structure is formed at the junction of two boxes, the base is a common horizon. The depth of the countertops, which are at the junction with each other, can be different. Tabletops with a depth of 600x420 mm, 600x600 mm fit well together.
If we consider the option with a tabletop depth of standard sizes of 600x600 mm, the dimensions of the corner determine the dimensions of the parts next to it. If the depth is 460 mm, then the distance to the wall should be 100 mm. If the facades are 400 mm wide, then the corner dimensions will be equal to: 100 + 460 + 400 = 960 mm. The dimensions of the boxes will be 860 mm.
This is the most primitive calculation, which does not take into account the thickness of a blank wall, for example.
Trapezoidal
They contain straight and radius facades. Their sizes depend on the fronts and depth of the countertops.
The most common version of the box, tabletop, facade, their width is 400 mm . Dimensions from corner to module are 840 mm. The module itself is 740 mm. This is quite roomy and the best option. A pull-out cabinet, as well as an oven, will fit into such a corner.
However, with this arrangement, part of the space in the room will not be used.
Size range
Let's consider the sizes of kitchen corner cabinets. After all, each option has its own size. Designs come in different forms: wall-mounted, floor-mounted, under the sink. They go well with the overall style of the room. A corner cabinet can also have non-standard dimensions.
Before buying a corner set, you need to decide on the size, number, shape of shelves, as well as the distance between them.
In order to place heavy utensils, the height of the shelves should be from 22 cm, for small items - from 19 cm.
An individual layout can be made according to drawings in a room of any size. It is necessary to know the exact size of the kitchen, the location of the modules, the design, and the individual preferences of the apartment owner. Below we will look in detail at the sizes of corner cabinets.
Planning procedure
When planning, it is important to collect all the necessary information in advance. The diagram needs to show the exact shape of the kitchen space, the dimensions of each wall, the location of communications, ventilation, window and door openings.
The diagram prepared in this way will become the basis for further planning. It contains drawings of each cabinet. After this, you need to determine the location of various household appliances. Their dimensions must be accurately measured before indicating their place on the drawing.
The dimensions in the drawing must be accurately calculated Source derevyannie-doma.com
The next step is to indicate the location of the remaining items and furniture in this room. In this case, you need to think about installing tabletops, chairs or stools. The kitchen must have the required number of cabinets. There should be enough space for everything the housewife needs.
In the video you can find out where it is convenient to start making a kitchen:
Video description
How to calculate a kitchen.
When drawing up drawings of kitchen furniture, you must not forget about the need to use a cutting table. The most convenient place for it is between the stove and the refrigerator. When designing a kitchen, it is important to ensure that the housewife spends minimal effort when doing the work. One of the most profitable solutions is to install a corner kitchen unit.
The height of the furniture should be comfortable for the hostess Source derevyannie-doma.com
Buy ready-made furniture or make it yourself
The industry offers customers a large variety of kitchen sets. It is often possible to choose a ready-made option that takes into account the owner’s wishes. However, there are those who prefer to make furniture themselves. On the one hand, this will save a significant amount of money, on the other hand, it will require a significant investment of time and labor. Most often, the reasons why an owner wants to use a self-made kitchen are the following:
- The kitchen has a non-standard shape. If you buy ready-made furniture, it will require a long, complex and expensive adjustment.
- It is much more convenient for the owner to use furniture that was made just for her. In this case, both the physical characteristics of a person and aesthetic preferences can be taken into account. When, for example, cutting out a corner kitchen, you need to take into account the traditions accepted in the family and established habits.
- Kitchen sets are an expensive purchase. If the furniture is poorly installed or organized, it will have to be used for many years. Sometimes it’s easier to think through and make a kitchen set yourself than to look for the most suitable one.
- Some families are very limited in their financial resources. Sometimes self-made kitchen furniture is the only option available.
Having the opportunity to independently plan the installation of furniture and make it, the owner will receive exactly what he needs and at the same time save his money.
The plan must accurately indicate the dimensions of the furniture Source derevyannie-doma.com
Top corners
Everything is the same as the lower corners. However, they fit tightly to the wall of the room. The facades are arranged like an accordion, if the joint is 90 degrees, if the module is trapezoidal, then the facades are radius.
- Upper trapezoidal angle (45 degrees) . If the width of the facades is 400 mm, then the depth will be 300 mm.
- Top joint 90 degrees . The same characteristics as in the above option will lead to a size of 700 mm.
It should be noted that the examples presented are not drawings because they do not have exact dimensions. These are sketches that indicate the approximate dimensions of the kitchen corners. However, a quick calculation allows you to roughly determine the dimensions of the modules for the kitchen set. Moreover, this is only one of many options.
It should be noted that facades may vary in size, and modules may consist of one or more facades. Naturally, the dimensions will change and a different calculation will be needed.
