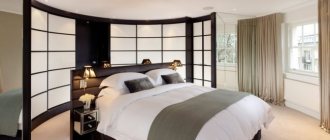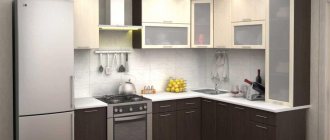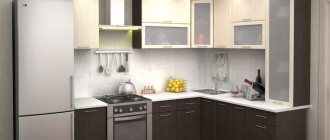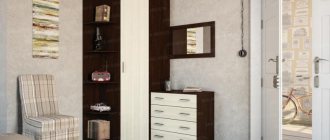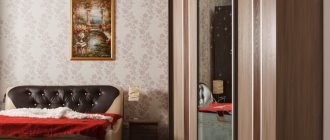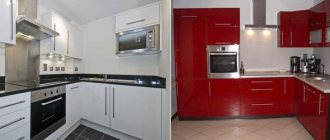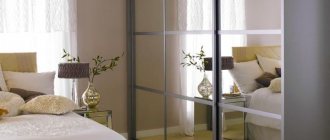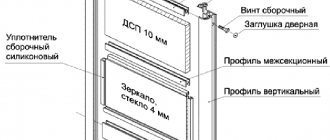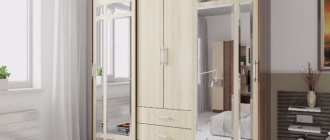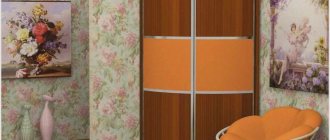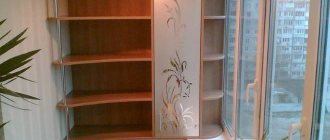Even in a spacious house or apartment you have to think about the rational use of space - every year the number of things increases. What can we say about small-sized apartments? Every centimeter counts here. One way to make optimal use of space is a corner wardrobe. This type of furniture allows you to occupy corners that are rarely used in general - it is difficult to install something there. Next, we’ll talk about what they are and how to plan the “filling” correctly.
Structure, types, sizes
The corner wardrobe can be built-in or cabinet. In built-in ones, room structures are used as walls, floors and ceilings. A façade with sliding doors is attached to them. That is, this design turns out to be stationary - the guides are attached to the walls, floor and ceiling. The advantage of this type of corner cabinets is its cost-effectiveness, the disadvantage is the impossibility of portability. Another important point: the walls, floor and ceiling must be level, otherwise the structure will be skewed, which will negatively affect the operation of the sliding doors.
The cabinet corner wardrobe has its own walls, floor and ceiling
Cabinet corner wardrobes are full-fledged furniture with walls, floor and ceiling. They differ from a regular wardrobe in the presence of sliding doors and in the fact that in height they usually occupy the entire space up to the ceiling. They are delivered from the factory or workshop disassembled and assembled locally, as they have such dimensions that they simply will not fit through the doors.
Types by structure
The shape of corner wardrobes can be of several types:
- L-shaped. The closet occupies two adjacent walls and the corner between them.
If you occupy two adjacent walls under a corner wardrobe, a lot of things will fit
Diagonal with a cross-section in the form of a triangle
Trapezoidal - asymmetrical models
Five-walled - more convenient to use the internal space
To make the difference in structure more clear, it is better to look at all models in a graphical representation (pictured below).
Types of corner wardrobes
If we talk about ease of use, then the best option is L-shaped. Normally, you can assemble the contents in a five-wall and trapezoidal wardrobe. The most inconvenient, of course, is the triangular one. It will have triangular shelves on both sides, which are not very spacious. At the same time, the middle will be empty, since the filling of the cabinet is located along the walls. The same can be said about the five-walled room, with the only difference being that there are no triangular shelves here.
What material
Corner and any other wardrobes are made from the same materials as traditional furniture - wood, MDF and chipboard. Wood is almost never used, since it is too expensive and heavy, and its decorative properties cannot be advantageously presented in this design. Laminated chipboard is much more often used. It is more affordable in price, and also has many color options. It can be an imitation of wood, rattan, etc., or it can be a smoothly painted or textured plain, matte or glossy surface. There are also films with different types of designs - graphic and floral. All of them can be used for laminating chipboard.
Any of the designs can be made with elements of radial technology - with rounded corners. Such sliding wardrobes are made from MDF, the manufacturing technology of which allows the production of rounded shapes. MDF is also laminated and there are no fewer color options.
Corner L-shaped wardrobe with radial elements
As you can see in the photo, near the entrance and in the middle part the corners are not sharp, but rounded. Firstly, it looks beautiful, and secondly, it is safer - there are no sharp edges on which you can seriously hurt yourself.
Dimensions
The easiest way is usually to decide on the height - right up to the ceiling or a couple of centimeters lower. All other parameters depend on the room in which you plan to install a corner wardrobe and the available space. We can probably say about the minimum sizes:
- If the cabinet is diagonal with a triangular cross-section, then the minimum length of the sides at the right angle is 120 cm. The volume will be very small, although they can also make walls with a length of 100 cm or even less.
- If one of the walls is longer (120 cm and 80 cm, for example), it is worth considering the option of a trapezoidal section. On the side that is longer, a partition is placed, the depth of which is about 40-45 cm, and a straight line is drawn from it to the short side.
“Serial” models start from this size, but there are also “small” ones - from 80 cm on at least one side
In a small room, the best choice is an L-shaped design. It is the least massive and leaves more space free. To visually assess this, draw all suitable types of cabinets on the floor plan. Then you can calculate the remaining free space.
A few words about the depth of wardrobes. There are two standard options - 45 cm and 60 cm, the minimum depth is 40 cm. With a width of 60 cm or more, a regular crossbar or pantograph is installed under clothes on hangers in the closet (so that the entire height to the ceiling can be used). Smaller models require a special rod that allows you to place hangers parallel to the door, since the hangers have a standard width of 55 cm and simply do not fit.
Internal filling
Regardless of the room in which the cabinet will be placed, standard rules must be followed for its internal filling.
- the lower part is used to store shoes;
- In the middle compartment is the main compartment, which contains shelves and racks for long items, as well as all those stored on hangers;
- The upper level, called the mezzanine, is used for large, lightweight items and especially those that are not used frequently.
These rules apply to all types of cabinets, including corner ones
However, depending on the types and sizes of the room, it is important to consider narrower cabinet filler specifications
Corner wardrobe in the living room
Typically, the closet that many people imagine for use in the living room is the familiar “wall”. This type of cabinet usually takes up the largest wall in the room and steals quite a lot of free space. The living room is used to accommodate guests and is convenient for communication and entertainment. A comfortable, stylish and compact corner wardrobe can be an excellent solution for this room. It will take up one corner, but will free up quite a lot of free space for placing upholstered furniture, a table, or just regular free space.
The most popular types of corner cabinets for the living room are shaped cabinets:
- isosceles in the projection of a triangle;
- radial cabinets;
- cabinets with concave front;
- Cabinets are designed only for a certain corner or in addition to adjacent walls;
- models with open shelving.
Depending on the space in the room, any of these cabinet designs can completely suit the needs and preferences of the owners. If you want to place additional equipment or digital devices, a corner cabinet with shelves would be an excellent solution. They can accommodate a variety of accessories, decorative items and other souvenirs.
Such an office will become a real highlight of the living room, attracting the attention of guests with its appearance and design, which will be chosen by designers or homeowners. To visually expand the room or give more light to the cabinet itself, some simple techniques can be applied at the design stage
For example, mirrored doors or panels will increase the size of the room, and frosted glass will make the structure lighter, hiding its bulkiness.
Corner wardrobe for the bedroom
The corner wardrobe of the bedroom has its own characteristics of filling and placing things and objects in the interior. The bedroom closet should be well hung and easily accessible, both in the form of small accessories, including underwear, and in the form of rather large items such as clothes, pillows and other necessary items. So, for convenience, things are distributed in the following order:
Blankets and pillows, light boxes and other bulky items are packed on the mezzanine. The center is used for shelves that hold bedding sets and folded items. Sometimes this also applies to drawers or drawers with compartments for storing small accessories and underwear
In the middle compartment, it is important to make room for shelving and bars so that things can be hung on hangers. The lower compartment gets filled with heavy objects or shoes. Sometimes special retractable mesh racks or hooks are used to store shoes with high heels or cuffs.
The corner cabinet is compact and ergonomic in accordance with the characteristics of the room. When it comes to choosing a color, you should choose the option that best matches the color scheme of the walls. This is a good solution for a small bedroom, because this way the wardrobe will not visually clutter the room. Color contrasts are great for large spaces. Especially the front and outer part of the wardrobe can add zest to the bedroom interior. Finishing materials can be as follows:
- MDF and chipboard, this material can be made with a natural finish or painted according to the customer's wishes;
- Mirrors are mounted on one or more panels and can be fully or partially opaque or decorated with a specific pattern. Mirror fabrics are usually used to visually expand the space in a room;
- The combined finish of the cabinet panels includes mirror, chipboard and glass panels.
These capabilities allow you to realize the most daring design ideas and projects and, thus, economically and compactly use corners, partitions and niches in the room.
Filling corner cabinets
Like any sliding wardrobe, the corner wardrobe has a certain set of shelves, drawers, baskets and sections for hangers. The peculiarity of the corner cabinet is its shape: there are a number of inconvenient places that, nevertheless, must be used. In some models there are more such inconvenient places (diagonal), in others there are fewer (L-shaped). Proper filling of these inconvenient places is the main task when developing the internal filling of a corner cabinet.
It is necessary to plan the filling in stages
How to fill corners
The difficulty is the use of narrow triangles in diagonal and trapezoidal models. Shelves are usually located here. This is the best option, because there are always small things that can be stored on these shelves.
Shelves are made on the sides of the diagonal corner cabinet
No matter how much you look for options for filling such structures, standard layouts almost always have shelves installed there. There are creative options. For example, a compartment for some long and narrow things - such as umbrellas, skis and ski poles. Or - add hooks or jumpers for storing ties, belts and other similar small items. There are simply no other opportunities to use this type of space.
Drawing of a corner wardrobe with rods for short clothes
For a boy’s teenage room or a “men’s” bedroom, there is a reason to design a corner wardrobe with shelves and two-level rods for short clothes.
If there are not so many clothes on hangers (shirts, jackets, jackets, trousers), then you can remove the top bar, replacing it with three shelves. By analogy with the previous option.
Facade selection
The appearance of the corner wardrobe depends on how the doors are designed. They are the ones who attract attention. They are made from:
- MDF and chipboard. Durable and relatively inexpensive materials. They have a lot of colors and textures: imitation of wood of different species and colors, colored smooth-painted surfaces with shine (glossy) or without (matte), designs and ornaments of different styles and types.
Corner wardrobe with MDF facade
With glass doors, even a massive structure does not look so heavy
Mirrors are almost a classic of the genre
This piece of furniture cannot be called inconspicuous
Combinations often look more interesting
Curved smooth lines look much better than broken or straight lines
With all this diversity, it is necessary to remember the influence of color on the perception of furniture. Since a corner wardrobe usually occupies a fairly large area, it largely determines the “sound” of the entire interior. Therefore, it is necessary to remember several truths. There aren't that many of them. First, mirrors push boundaries, expanding space. Light semi-gloss or glossy furniture and facades with light glass work approximately the same way. Secondly, dark furniture makes a small room even smaller. If you at least take this into account, there will be fewer questions.
Selection of storage system materials
The internal elements of the storage system, namely drawers and shelves, can be made of several basic materials:
- Chipboard. Budget-friendly, durable and reliable. Completely isolated from each other, the laundry will not mix during storage. The elements are effectively attached to the cabinet frame and do not move. The PVC edge protects against chips and scratches.
- MDF. They are characterized by increased strength, are made in a wide range of colors, and are not susceptible to moisture. The edge is also processed with a special plastic device.
- Tree. They are expensive, but the products are durable. You can vary the thickness of the material to store heavier items in the closet.
- Net. Made from aluminum, painted in different shades. The system is scratch-resistant and easy to clean - just wipe with a damp cloth.
Drawers and shelves are stationary, modular and retractable-folding. The first option is suitable for permanent storage of clothing, such as bed linen. Modular shelves and drawers can be swapped and rearranged; pull-out and folding ones save space if the cabinet is deep.
The crossbars are made of stainless steel. They are stationary and retractable - pantographs. They are made from aluminum or chrome, which allows them to withstand significant loads.
DSPMDF
TreeGrid
Aluminum crossbars Chrome bar
Photo of design ideas and interior layout
Each corner wardrobe is an individual design. This type of furniture is good because it allows you to adapt to the lifestyle and taste of everyone. But sometimes you need an idea for inspiration, and the easiest way to find it is in a photo of finished furniture.
The design of the corner wardrobe can be in any style
A corner wardrobe in the bedroom is a great way to hide everything unnecessary
Light neutral tones make the interior lighter
Mirrored cabinet door instead of a full-length mirror
Another option for filling a five-wall wardrobe
A corner wardrobe in the hallway is often complemented with a hanger and a small shelf for shoes
Radial sliding wardrobes can have either convex or concave edges
Smooth lines resemble waves
Mirrors make the room visually wider
This is no longer quite a corner wardrobe. More like a small dressing room
Combined facades are most often made with mirrors
White gloss and mirror. This solid-sized cabinet does not look bulky at all.
A corner cabinet is one of the most ergonomic pieces of furniture in a modern kitchen. It does not take up useful floor space, does not restrict the already limited possibilities for movement in small standard kitchens, and provides more space for storing all kinds of utensils. These cabinets are made from a variety of materials and are designed in different styles and colors according to the customer's wishes.
Kitchen corner cabinets come in many varieties, and for this reason, before purchasing them, it is very advisable to make special drawings of the placement in the kitchen where the cabinet will be installed.
Regardless of the size of the room, people learned to use corners rationally back in the century before last, because nowadays the shortage of free space is visible everywhere. Each individual case requires an individual solution, but the need to comply with the general laws of planning and selection of such cabinets is obvious.
Kitchen cabinets can be clearly divided into two types.
Mounted
L-shaped cabinets are distinguished by their spaciousness. They are often equipped with double-leaf “tram” doors, which makes the interior space of the cabinet as accessible as possible. Triangular-shaped cabinets are hung where there is no adjacent section due to the fact that it will not be very convenient to use them due to the straight-shaped door, which will block access to the adjacent section. The trapezoidal shape of the cabinet has an advantage in capacity of approximately 20% compared to the L-shaped version. The radial shape of the cabinet differs from the trapezoidal one only in the door - it is semicircular, as the name implies. Such a door is impossible or very difficult to make outside a workshop, so this furniture belongs to a higher price category.
With the exception of very rare cases, massive household appliances are not installed in wall cabinets. Consequently, they are not as durable and spacious as under/floor units. In width (for a small kitchen) it can be 1500-8000 mm depending on its configuration (triangular, trapezoidal, L-shaped). We took 3500 mm as the standard cabinet depth; the distance between the bottom of the wall cabinet and the countertop is not recommended to be more than half a meter (+/- 500 mm), but these are average sizes that are suitable for most users of standard kitchens, although corner structures can be of any size according to customer's request.
Floor
First of all, such a cabinet is chosen taking into account the dimensions of the kitchen (gas or electric) stove. For a small kitchen, a depth of no more than half a meter is recommended. The standard height is calculated as 8500 mm with the assumption of its reduction due to the small height of users. Width dimensions vary between 1500-8000 mm, optimally 6000 mm.
Sizes and shapes
The modern bedroom furniture market offers corner wardrobes in a huge range of sizes and shapes. The most popular cabinets at the moment are triangular, trapezoidal, radius and L-shaped.
Triangular wardrobe
Triangular-shaped models are the most common options for corner cabinets. These are the earliest classic cabinets from which the history of corner furniture began. The main advantages of such products are their low cost, simplicity of design and wide consumer availability. Such models are available in any furniture showroom in a fairly wide assortment. The disadvantages of triangular cabinets include their bulkiness and unpretentious design, but they are ideal as an economical place to store a large number of things.
Trapezoidal model
In comparison with triangular examples, such a cabinet looks much more interesting and refined. Thanks to the forward placement of the side walls, the product is very spacious and, if necessary, can be used as a wardrobe. This is especially true for studio-type apartments, in which the bedroom and living room are located within the same space, and there is often no hallway.
Radius cabinet
Models of this type are divided, in turn, into two categories: concave and convex. The first ones do not steal space and look very neat. The latter, on the contrary, give the products additional volume and look very solid.
L-shaped
Such models consist of two perpendicularly connected sections, being very spacious and ergonomic pieces of furniture. The advantage of such cabinets is the ability to place relatively large household items in them, but the disadvantages include the bulkiness of the products, which often have square, outdated shapes and a simple design. Concluding the review of possible forms of corner wardrobes for the bedroom, it should be noted that recently a significant part of the assortment has been represented by combined models that combine several different elements. As an example, you can take an L-shaped model with a wavy facade, as well as a radius cabinet with an elongated left or right part.
As for the sizes, here too the choice of corner cabinets is simply huge. This allows you to easily select a model for both a spacious and narrow bedroom, as well as effectively organize the space. There are no strict standards regarding the size of products; cabinet dimensions may vary depending on the manufacturer. Therefore, the figures below are the average and most common sizes of finished cabinets. In addition, we take into account the fact that there are no standards at all for built-in models.
So, the most popular dimensions of corner cabinets are the following:
- height from 200 to 250 cm, which makes it possible to purchase a product for a bedroom with any ceiling height;
- depth from 30 to 70 cm, which allows you to freely arrange in the closet both bulky blankets and outerwear, as well as small items - socks, small household appliances, and so on;
- widths from 70 to 240 cm, giving the opportunity to choose narrow corner options for small bedrooms, and massive luxurious models for spacious rooms.
Standard dimensions
A corner kitchen cabinet must simultaneously correspond to the size of the kitchen, the technical characteristics, and the wishes of the customer. Today, sellers provide kitchen units of standard sizes that correspond to the size of the kitchen, but there are no strict norms and rules that would dictate their size. All dimensional ratios are dictated by the size of the specific kitchen. For example, an L-shaped “Khrushchev” kitchen will require a ratio of 2.6x1.2, and a “Brezhnev” kitchen will require a ratio of 2.8x1.8.
The height of the wall to the ceiling is also of great importance. In “Khrushchev” apartments, a headset height of 2150 mm will be needed, and in “Brezhnevka” apartments or in standard modern apartments it will exceed 2400 mm. If we talk about “Stalin” buildings, the height here often exceeds 3000 mm.
Standards for floor furniture:
- height – 850 mm;
- the thickness of the tabletop is calculated depending on the material and expected load;
- It is not recommended to make the depth of the tabletop less than 460 mm (the right drawer will take 450 mm + 10 mm will go into the gap to the back wall); it should protrude forward above the cabinet door by 5-30 mm.
Standards for wall furniture:
- height – 790-900 mm;
- depth – 300 mm;
- You should not hang the cabinet above a level of 2100 mm, and the distance from the countertop to the wall cabinet should be at least 450 mm;
- the sides adjacent to the walls are 600 mm, not taking into account the 130 mm cut;
- the walls that are adjacent to adjacent segments have a length of 315 mm each;
- the façade is 380 mm wide;
- the shelf must correspond to the weight of the utensils that are planned to be stored on it;
- the standard shelf thickness is 18 mm, but to store heavy items the shelf must be strengthened to 21 mm or more;
- there is no need to make boxes deeper than 400 mm, while taking into account the possible presence of communications (pipes, wires) passing near the wall;
- placing a wall cabinet above the kitchen stove sharply limits the height of the cabinet - there must be a sufficient gap between them;
- The standard of corner cabinets is 600x600 mm with a facade of 420 mm and a depth of 300 mm.
How the frame of a corner cabinet is constructed - elements, materials
The frame of a corner cabinet includes sides, a back wall, an upper and a lower horizon. Traditional materials are used for their manufacture:
- wood is rarely used, this is explained by the high cost and large weight of finished products;
- laminated chipboard allows you to make furniture affordable in terms of price, and its surface is available in different colors and textures;
- MDF will cost a little more, but its characteristics are higher than those of the previous type. The surface is decorated in the same way as chipboard.
Differences in box sizes
An original and practical solution for corner cabinets in kitchen units can be the use of drawers. This is quite unusual, but very ergonomic and convenient to use.
Advantages:
- a corner drawer makes the kitchen unusual and looks unique;
- a retractable drawer makes maximum use of the space in the corner of the room, which is always difficult to access;
- it becomes possible to model the internal volume as you wish - you can always install the required number of partitions in the box, divide it as you wish, in order to know where each item is located.
The disadvantage is the high cost. Boxes will require a larger investment compared to regular doors.
The size of the drawer depends entirely on the area of the kitchen. Offers from hardware manufacturers range from bottom corner cabinet drawers 900mm to 1200mm with a depth of 650mm. It must be said that high-quality retractable fittings can withstand the weight of the contents of the box of more than 40 kilograms.
Several life hacks.
- Typically, these types of small drawers are used to store cutlery, small kitchen utensils, small dishes, spice containers, etc.
- To increase the capacity of the box, its side walls are usually “extended”. It becomes deeper and more spacious.
- To reduce noise when closing, it is recommended to use a built-in shock absorption system. In addition, the absence of impacts on the back wall will increase the life of the furniture.
- For greater comfort, there are systems for electric opening of drawers, which, of course, will further increase the cost of a corner cabinet.
To see where the corner kitchen set should end, see the following video.
The corner wardrobe is in great demand among buyers around the world. This is highly functional furniture that allows designers to create comfortable and beautiful interiors in residential premises for various purposes. Further on what a corner cabinet should be like, its dimensions, features, drawings of which are collected in a selection.
Material
The cabinet consists of a frame, facade and internal filling. Since built-in models do not require back and sometimes side walls, more attention can be paid to the facades.
A metal profile or wooden beam is used for the frame. The side parts are usually made of MDF, chipboard or plastic.
For built-in wardrobes, you can use facades of various configurations:
- Sliding . As a rule, they use lightweight plastic with or without mirror coating. Laminated chipboard and MDF, glass are also often found. The array is rarely used, because it requires more powerful fittings.
- Swing . The doors simply swing open left or right. Natural wood and metal can be added to the above materials.
- Folding . They open by rotating around the horizontal axis of the lower or upper edge. Used to decorate small niches.
- Lifting . They rise up using a gas lift. Used for mezzanines and shelves located in the upper part of the cabinet.
- Accordion . The facade consists of several rectangular elements, which, when opened, are assembled in the form of an accordion. For their design, any materials are used, including fabric stretched over a frame.
In addition, the structure of the facades can be of different designs:
- straight;
- bent;
- with panels;
- smooth;
- with inserts;
- with stained glass;
- painted;
- with photo printing;
- sandblasting (monochrome and color);
- inlaid;
- with milled pattern;
- carved;
- painted;
- laminated.
Features of corner structures
Sliding wardrobes can solve the problem of storing a person’s wardrobe in the bedroom, kitchen utensils in the kitchen, outerwear and shoes in the hallway. Such models are distinguished by good spaciousness and practicality. In addition, for rooms with non-standard geometry, corner structures are an excellent option. They allow you to smooth out irregular shapes, giving the room a more laconic look.
A special feature of such furniture for a bedroom or children's room is the nature of the placement of shelves and storage systems inside. It is also important to pay attention to this when choosing a corner wardrobe. There are models in which the shelves are placed one above the other. That is, the shelf itself is not square, but triangular or trapezoidal in shape. The advantage of such structures, as shown in the photo, is their large capacity, but there are also disadvantages. The disadvantages of triangular shelves include inaccessibility and low comfort for the user, since in the case of a deep cabinet it can be difficult to get to things in the very corner of the shelf. And the drawers in such cabinets can be made not to cover the entire area of the corner, but to a square or rectangle that fits into it. You can also choose a product, behind the doors of which the shelves are located on two walls in an L-shape. This arrangement of storage systems allows you to conveniently arrange the wardrobe of several people, place special devices, for example, a trouser rack, and zone the interior space of the closet.
General recommendations for filling
The maximum benefit from sliding wardrobes can only be obtained with proper zoning of their internal space. What do the professionals advise?
- Decide for what purpose the furniture will be used: in the hallway, bedroom or living room you need to install different options. Moreover, the differences are quite significant, and concern not only the internal content, but also the size and appearance. If the closet is for a hallway, then it should provide more space for storing outerwear, hats and shoes. You need to have drawers for creams, spatulas, brushes and other necessary little things. In bedrooms, it is recommended to provide an increased number of shelves for storing bedding, suits, underwear, dresses and other ordinary clothes.
- Divide your closet into zones. It is better to store hats, seasonal clothes and bedding at the top. For this, approximately 25% of the cabinet volume is sufficient. In the middle part there should be space for casual clothes; there is most of it; it is recommended to reserve approximately 50% of the closet. At the very bottom you need to store shoes and various small items, for which 25% of the space is allocated. Recommendations for sizes are relative; make your decision taking into account the quantity of each type of item. At the same time, we need to think through departments for children. Place them at a convenient distance; kids should have their own shelves, hangers and other elements. This not only teaches children order, but also makes them understand how respectful adults treat them.
- Linear dimensions of the wardrobe. From the name it is clear that this is a long and narrow design. The depth is regulated; it should not be less than 60 cm, otherwise there will be problems with placing outerwear on hangers. It can be pushed in at an angle, but in this position things will become wrinkled. The maximum height is up to the ceiling, the width is at the discretion of consumers depending on the number of things. The internal layout must correspond to the number of doors; when opening each of them, there must be access to free areas. Immediately decide on the height of the rods: for long clothes, at least 160 cm, for short clothes, about 60–70 cm. For underwear and small items, drawers should be provided in the middle-height part of the closet. Store ties on special hangers.
Consider the placement and number of zones when planning your closet.
Tips for planning a wardrobe in the hallway
Be sure to place a horizontal shelf between clothes and shoes. She does not allow clean clothes to touch shoes. Install interior lighting - it will make it easier to find clothes and significantly improve the appearance of the wardrobe. Never skimp on fittings and filling elements; the durability and ease of use of sliding wardrobes largely depend on their quality.
Cabinet filling diagram
Standard sizes
Experts insist that the first thing that is important to think about when choosing a corner cabinet is its size. After all, corner cabinets can have standard parameters, or they can be made to order according to a prepared project with specific measurements. The first option is characterized by lower cost, versatility, and practicality. There is no need to wait a long time for the manufacturer to create a custom-sized cabinet for you. It is enough to choose a ready-made model in the store with the necessary parameters, the design of which you like.
Triangular
If the room has the correct shape or decent dimensions, it is worth choosing a triangular corner wardrobe for it. The optimal length of the sides for such a triangular cabinet will be 1.2 m. If you make the sides of the structure too small (for example, sometimes you can find models with sides of 1 m), then the product will be of little functionality and not very spacious. If they are too large (for example, 1.5 m), then the furniture will turn out to be excessively bulky. The minimum depth of such a cabinet is 0.4 m, and the maximum is 0.6 m. Corner triangular cabinets with a depth of 0.45 m are often found. With a model depth of 0.6 m, experts advise using a regular crossbar for placing dresses on hangers. If the depth of the product is 0.4 m, you will have to use a special rod that allows you to place the hangers parallel to the door. A standard 0.55m wide hanger simply won't fit in a shallow closet.
For a small-sized triangular corner cabinet, it is better to prefer an L-shaped arrangement of shelves, since such filling of furniture will not be massive and will leave enough space for comfortable use of the room. To evaluate this visually, experts recommend drawing all types of sliding wardrobes on the plan of a specific room. Such drawings allow you to accurately calculate the area of the remaining free space.
Diagonal
If you consider the cross-section of such a compartment locker, it will be triangular, but the sides of such products will not be the same. Diagonal models are used for rooms with several doors or window openings located on adjacent walls. The parameters of corner wardrobes of diagonal type for the average living space of a city apartment are described in the table.
| Options | Minimum value, m | Maximum value, m |
| Height | 1,7 | 2,5 |
| Depth | 0,5 | 0,7 |
| Width on each side | 0,7 | 2,4 |
The optimal height of a diagonal model for a city apartment is considered to be 2.2-2.5 m, since the ceilings here are often 0.3-0.4 m high. That is, 5-6 shelves will fit inside.
When choosing the number of doors for a diagonal cabinet, experts recommend starting from its width. If a wide design is selected (for example, 2.2 m), then it should have three compartment doors (approximately 0.7 m each). This will give the model the maximum level of comfort.
Trapezoidal
The trapezoidal shape of corner cabinets is great for children's rooms, living rooms, kitchens, and offices. Such designs, as demonstrated in the following photo, are applicable even in a tiny entrance group, where every meter of free space counts. But due to their impressive depth, they are more recommended for installation in spacious rooms.
The level of capacity of such a model will be slightly higher than that of a similar-sized diagonal cabinet. This becomes clear if you consider a photo with a graphic representation of the compared structures.
Standard dimensions of a trapezoidal cabinet: the length of one wall is 1.2 m, the second - 0.8 m. A partition with a depth of 0.45 m is installed on the longer side, and a straight line is drawn from it to the short side. If you are selecting a cabinet for installing a sink in the kitchen, then the optimal height of the countertop is 0.85 m, the length of the side walls is 0.9x0.9 or 1.0x1.0 m, and the depth is 1-1.2 m.
The design of trapezoidal hanging cabinets for the kitchen is laconic and unusual at the same time. The dimensions of such structures are standard: 0.6x0.6 m.
Radial
Radius corner cabinets have a higher level of capacity due to the fact that the doors of such furniture are not flat, but somewhat convex outward. The door leaf moves to the sides not along straight guides, but along a semicircle, which allows you to give the piece of furniture a unique design. You can appreciate the beauty of radius structures in the following photo.
It is not difficult to fit such a design into a living space, because they, like other types of corner cabinets, are made in standard sizes. The height of a radius wardrobe for clothes can vary from 1.8 to 2.4 m, width - from 1.2 to 2.1 m, and depth - from 85 cm to 1 m. If we talk about a wardrobe for a kitchen , then manufacturers often offer models with parameters of 0.9 by 0.9 m, a height of 0.85 m and a depth of 1 m.
But it is better not to choose it for narrow spaces. Radius models require slightly more space than products with flat doors, so it is optimal to install a radius wardrobe in a spacious living room. In addition, the more complex design of the sliding system affects its cost. Radius models are sold at higher prices, so they are used mainly to create original, respectable interiors. In a bedroom with a budget renovation, the design of which is made as simple as possible, it is irrational to buy such furniture.
Features and Benefits
The wardrobe has many positive aspects:
- It can be installed right up to the ceiling, thereby occupying the entire height of the wall with all kinds of sections.
- Sliding doors will not take up additional space. There is no need to provide space for opening swing doors; they will not interfere with passage.
- If there is not enough space, its width can be reduced, thereby placing it even in a narrow passage. This cabinet can be made only 40 cm wide, as opposed to the standard 60 cm. This is achieved by placing the rods not parallel to the doors, but perpendicular.
- All things are out of sight. The result is a much cleaner look.
- Possibility of installing a mirror in the cabinet doors. This will allow you to look at yourself before leaving.
- Stylish appearance. You can choose it for any interior, no matter what stylistic decision your hallway is made in.
It is these advantages that put sliding wardrobes in first place in hallway equipment.
Custom sizes
Corner compartment models of non-standard size or shape are especially relevant for narrow rooms where there is very little space, or irregularly shaped rooms with a free corner. But it will not be possible to choose a corner cabinet of a non-standard size in a furniture store, because mass-produced furniture is aimed at rooms of standard dimensions.
What to do if you need an original piece of furniture, if you want to give your home a unique design, abandoning hackneyed shapes, internal fillings and standard furniture sizes? In such a situation, you can turn to manufacturers who create custom-made furniture products. With their help, a product design, drawings with dimensions, and a diagram of its assembly are created. Let us describe possible deviations from the standard sizes of corner cabinets:
- The minimum permissible depth of a corner wardrobe is 0.35 m. From this value you need to subtract 0.1 m for the installation of a sliding system, then the shelf itself will be 0.25 m deep. This is not very convenient, although it is not yet critical. Even shallower shelves will be non-functional. And the maximum depth should not exceed 0.9 m, since it will be extremely difficult to reach the contents of the cabinet;
- the minimum width is 0.1 m. The doors of such products will have a width of 0.45 m. Even narrower doors will be inconvenient for the user and unstable.
- There are no height restrictions. You can make models for the ceiling, complementing them with a convenient ladder for accessing things on the upper shelves. But remember, a cabinet 4 meters high will look very bulky, and a small child will not be able to move its doors.
Video
Rational use of space is task No. 1 when arranging any room. Classically shaped furniture does not always cope with it. The solution is a corner cabinet. It will take up an area of the room that is usually left vacant. Until recently, such a product could only be made to order, but now stores offer different versions of corner models.
Functional purpose of corner cabinets - in what rooms and what they are used for
Corner structures can have different purposes. They are appropriate in any room.
- In the living room, this piece of furniture will help to better display your collection or works of art.
- In the bedroom, a closet with appropriate internal contents will serve as a wardrobe.
- The office will benefit from such an acquisition, since a large library can fit inside.
- This product can unload the kitchen space due to its compactness and spaciousness.
- A small triangular closet in the hallway will take up a small area, but will allow you to hide outerwear, shoes, umbrellas, etc.
- A children's room usually does not have a large area, so corner furniture will help organize storage. There is room in the closet not only for clothes, but also for toys, sports equipment, materials for applied arts, etc.

