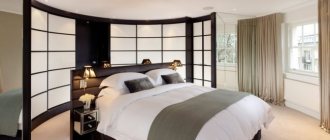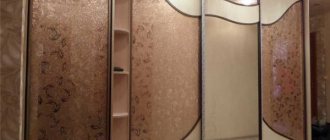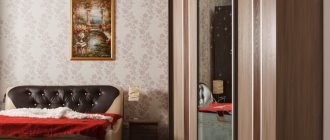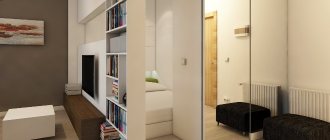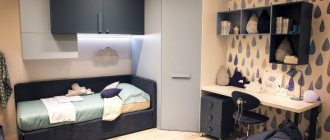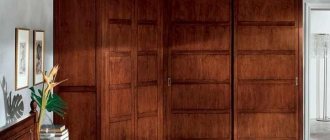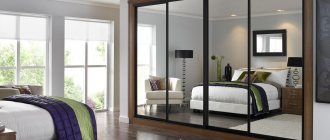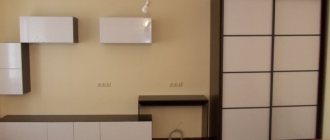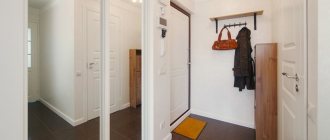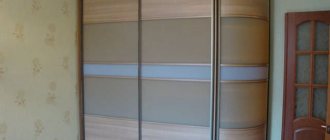Peculiarities
Such a thing can be safely called universality, because it fits well into the decor of any room: kitchen, living room, nursery, hallway, office, bedroom. Distinctive features of a corner cabinet with shelves:
- significant savings in room space, especially when installing a built-in structure;
- an organic combination of a neat, compact appearance with spaciousness;
- use of various materials in production. Wooden models are more expensive, but have a more representative appearance;
- harmonious integration into rooms of non-standard geometry and ideal camouflage of technical details (pipes, wires/wiring);
- types of corner cabinets, built-in or made of plasterboard, are selected for the room, taking into account installation in a specific location. Such models do not involve permutations, and therefore their choice must be treated carefully and thoughtfully.
The main advantage of a corner cabinet made of solid wood is that it perfectly solves the problem of decorating small rooms.
Materials
For the manufacture of corner cabinets, materials such as natural wood, particle boards, MDF, glass, mirrors and plastic are used.
Natural wood
Wooden models are completely safe for the health of others and look very noble. Solids of cherry, walnut, oak, maple and aspen have good performance characteristics. Furniture made from these species is famous for its high strength and long service life. With proper care and careful use, wooden cabinets can last up to 50 years. The disadvantages of such models include too much weight and high cost.
Laminated chipboard (LDSP)
Corner cabinets made of this material are a budget option, but are considered quite reliable and durable. Boards for the production of such furniture are made from chips, which are first pressed and then laminated. The result is a light, durable and cheap material widely used in furniture production. The disadvantages of laminated chipboard cabinets include low moisture resistance, which is why the product begins to deform over time when placed in a damp room.
MDF
This material is also based on wood, which is steam treated under high pressure, then dried and glued together using paraffin and resins. Unlike chipboards, MDF is not afraid of moisture and is quite resistant to steam and sunlight. Cabinets made of this material represent the largest group, and in terms of cost they occupy an intermediate niche between products made from natural wood and models made from chipboard.
The advantages include a long service life and resistance to high weight loads. The average service life of such a cabinet reaches 30 years. There is perhaps only one drawback of MDF cabinets - the release of harmful substances contained in resins into the environment. However, conscientious manufacturers reduce such risks to almost zero by purchasing high-quality slabs with a minimum content of phenols.
Glass and mirrors
They are used to decorate doors and side walls, giving the structure lightness and aesthetics. As for built-in cabinets, they, as a rule, do not require the presence of back or even side walls; they consist of a frame and a front panel. The frame is made of hardwood timber or metal profiles. For the manufacture of facade parts, plastic, MDF and laminated chipboard are used.
Location options
Depending on the wishes of customers and the geometry of the room, you can choose the option of installing furniture: built-in or cabinet-mounted. In the first case, the walls, floor and ceiling of the room replace the furniture design parts. And only the facade is installed - sliding doors. This option is stationary - the guides are fixed on the floor, ceiling and walls. The main advantage of the model is efficiency, since funds are spent only on doors and internal contents. The main disadvantage of built-in furniture is that it cannot be rearranged.
Before choosing such a piece of furniture, you must keep in mind that all surfaces in the room must be perfectly flat. Otherwise, the possibility of distortion of the structure will negatively affect the functioning of the sliding doors.
We can talk about the cabinet version as a full-fledged model of furniture, since there are walls, a ceiling, and a floor. The main advantage of the design is that it can be rearranged. The disadvantage is that such products are most often sold disassembled and it is advisable to use the services of specialists to assemble them.
When choosing furniture arrangement options, you should also consider its purpose:
- A corner wall cabinet is best suited for the kitchen. Advantages of the hanging model: placing pieces of furniture along two walls with a common angle gives the room an original look, significantly increases the area for storing objects and products, and uses a “dead” zone. A hanging cabinet for storing small items and hygiene items is also conveniently located in the corner of the bathroom;
- The floor option is perfect for creating a cozy atmosphere in living rooms, bedrooms, and hallways. When choosing furniture, it is advisable to pay attention to modular systems;
- A corner closet with a chest of drawers will allow you not only to neatly place outerwear and casual clothes, but also to conveniently arrange small items. And thanks to the different arrangement of furniture, it will be possible to create a cozy, calm atmosphere;
- A corner closet with a mezzanine is perfect for storing out-of-season clothes.
Most often, pine construction is used in kitchen systems. This is explained primarily by the modest size of the room and the need to maximize space utilization. A corner cabinet under the sink is often used as additional storage space for various utensils or detergents. Since there are many types of sinks, most often a hole in the countertop is cut for a specific model chosen by the buyer.
With chest of drawers With mezzanine
Mounted Floor
Design
In such cabinets, the most important element is the door, so we can only talk about the design of the doors and the material from which they are made.
What are swing facades made of?
| Illustrations | Recommendations |
| laminated chipboard. At the moment, laminated chipboard occupies at least half of the entire furniture market. The material is relatively inexpensive, but at the same time it looks decent and is well processed. In the West, chipboard was abandoned. Formaldehyde was found in the binder of the boards there. Our manufacturers claim that the laminated coating completely blocks all harmful fumes. | |
| MDF . MDF boards are 30 - 40% more expensive than laminated chipboards, but they are considered completely environmentally friendly, or rather, no terrible poisons have yet been found in MDF in the West, so for easily susceptible, gullible people this is the best option. | |
| Glass. Glass facades are not a cheap pleasure, plus do not forget that glass is a breakable material. Even high-strength tempered glass has so-called critical points. A light click on such a point is enough and the door leaf will completely fall apart. | |
| Natural wood. Nowadays, completely natural wooden furniture is mainly made to order. High-strength expensive wood species go here. In addition, the array is impregnated and dried using special technologies, which explains its high price.
|
Types of doors
| Illustrations | Recommendations |
| Glossy facade. Soviet lacquered wardrobes are now a thing of the past. The chic gloss is applied using automotive enamels or acrylic-based paints and varnishes. The gloss looks very impressive, but such doors are easy to scratch, plus every fingerprint of your finger will be visible from afar. | |
| Matte. Matte coating is deservedly considered the most practical, which is why such doors occupy at least half of the market. It doesn’t matter what material the doors are made of, now absolutely all cabinet models have matte fronts. | |
| With a mirror. A mirror is not just a useful and convenient option; the more such doors, the larger the room seems. If the facade is made from floor to ceiling, then the cabinet, figuratively speaking, becomes “invisible”.
| |
| Veneered facades. Veneer is a thin cut of natural wood. It is glued to MDF, chipboard and furniture type-setting wooden boards. Such facades are indistinguishable from natural wood, but their price is much lower. |
Shapes and sizes
A variety of options for corner cabinets solves the problem of furnishing small rooms and allows you to visually adjust the size of the room. It is customary to distinguish the following models:
- triangular - characterized by a large internal volume, ease of manufacture and a very affordable price. The disadvantage of the form can be considered the significant size of the area that is taken away from the room;
- g-shaped - stands out for its optimal use of room space without significantly reducing its area. Such models, installed at right angles, fit perfectly into the premises. A distinctive feature is the ability to select models with different lengths of side elements, which allows you to visually change the geometry of the room. The design solution for such furniture is usually simple, so it can be classified as corner cabinets in the economy segment;
- trapezoidal - allows you to implement many ideas when designing an interior, as it is easily combined with other furnishings;
- The five-wall form is the most common due to its ability to accommodate a lot of things. The filling is formed individually. The volume of the model allows you to install clothes hangers, drawers, shoe racks;
- diagonal - a similar form of furniture is used if the room has an irregular shape. It is in this case that the diagonal structure can be positioned in such a way that the passage is not cluttered. Most often, such models are made to order;
- The radius model has a semicircular appearance and has a non-standard shape. Perfect for installation in a hall decorated in Art Deco or Empire style. Beautiful models with a concave facade are effectively complemented by open shelving with shelves on which decorative trinkets and souvenirs are installed. A significant disadvantage is the high price, complexity of manufacturing and installation (especially S-shaped cabinets): concave - when the facade is curved inward, thereby reducing the useful storage space;
- convex - the facade is curved outward, and the storage system increases;
- wavy - this facade looks very original. It looks like a surface that alternately bends inward and outward.
Concave
Wavy Convex L-shaped Diagonal
Trapezoidal
Triangular
It is impossible to determine any norms or standards based on the dimensions of furniture. Each manufacturer produces models in certain sizes. The following average statistical parameters of products can be distinguished: height 200-250 cm, depth 50-70 cm, width of each side 70-240 cm. In many ways, the dimensions of the models are determined by their purpose. So, a bar cabinet can have dimensions of 200x72x72 cm, and a linen closet can have at least 220x67x67 cm.
The best option is to order solid wood corner cabinets individually. In this case, the furniture will be made of environmentally friendly material and will harmoniously fit into the interior of a particular room.
If you don’t want to spend money on expensive models made of natural wood, then you can consider other options for creating a cozy atmosphere in the room. A corner cabinet made of plasterboard is a budget option for creating a structure of absolutely any shape and parameters. A distinctive feature is that the content can be very different and can be formed by either portable or removable shelves, or stationary ones.
Pros of corner cabinets
Before making a choice in favor of purchasing or independently assembling a corner cabinet, you need to familiarize yourself with the different aspects of its functionality. It may be the best solution to your problems, but this furniture has features that are not suitable for everyone.
A large selection of different models made in popular styles creates ample opportunities to purchase a model that suits the individual conditions of each home.
And the unique advantages of the design look attractive to buyers, among them the following can be distinguished:
- Thanks to the special structural form, you can create a spacious dressing room in the room, which will occupy an empty corner with maximum efficiency of its use.
- Despite the small external dimensions of corner cabinets, they are distinguished by their large capacity due to the corner space hidden from view.
- With the help of a special, elegant design of corner furniture in a room, you can level out the disadvantages of the layout.
A corner cabinet is easy to match to an existing style in the interior, not only because of the large selection of ready-made furniture, but because it can be decorated to match part of the wall.
Variety of facades
Any furniture located in the room must match its style. The design of a corner cabinet is determined not only by the shape of the product, but also by the color and quality of materials. Of course, the best option is when the shade of the cabinet matches the color of the walls. This is especially important for small rooms - then the furniture becomes visually invisible and does not clutter up the space. A corner cabinet made of solid pine is suitable for this type of furnishing in a light Scandinavian style.
But often they choose models with interesting and non-standard facades, which can sometimes perform several functions:
- mirror canvas - visually increases the space of the room, fills it with light. At the request of the customer, the surface of the corner cabinet with glass can be decorated with a frosted pattern or decorated with colored material. Optimal installation options - living room, hallway;
- Thanks to the translucent effect of frosted glass (lacquer), the contents of the cabinet are hidden from view, but it is quite possible to understand where everything is. It is more advisable to choose such facades for a bedroom, nursery, office, kitchen.
- a bright option for façade design – lacobel. In this case, the inside of the glass door is coated with a layer of colored varnish. This technology makes a corner cabinet in the interior an important element of room decor and therefore it is necessary to choose the right shades of varnish or their combination;
- Corner cabinets with photo printing will be an excellent decoration not only for the living room, but also for the children's room. It is important to choose the right subject for the painting so that it fits naturally into the interior and does not become a source of irritation over time. As a rule, manufacturers offer photo options, but you can add your own picture;
- MDF and chipboard are the most popular materials that are most often used to decorate cabinets in a classic style for any room. The main advantages are easy maintenance, affordable price, a wide selection of shades that imitate different types of wood (for example, you can choose a wenge milky oak corner cabinet).
When choosing door design options, you should pay attention to combined facades. In the manufacture of doors in such models, various materials are used: glass, chipboard, MDF, plastic, rattan, bamboo.
Manufacturers offer several façade designs.
- classic - in this case, each cabinet door is made of the same material. The optimal combination is a mirror and chipboard/MDF, bamboo;
- geometry - the door facade is assembled from rectangles (glass, chipboard, mirror or others). Moreover, there are a lot of combination options. The choice is determined by the customer, or ideas are proposed by the designer;
- diagonal - the plane of the facade is divided by metal profiles, which are fixed in the door frame at an angle. The advantage of such doors is the wide possibilities for decoration. Since you can not only combine different materials, but also arrange profiles in a non-standard way;
- sector - a similar “cell-rectangular” method allows each section to be decorated with different materials or to use different surface finishing techniques.
If you choose mirrored furniture or a corner cabinet for furnishing, then it should be installed so that it does not stand opposite the bed. Otherwise, over time it can lead to psychological discomfort.
Lakobel Matt
Photo printing chipboard Mirror
Is it possible to do it yourself?
A corner cabinet is a good solution for any room. But among the huge number of its advantages, there is one significant disadvantage. The cost of such products is often very high. However, you can assemble it yourself. This process is labor-intensive, but not at all difficult. In addition, choosing the design of a corner wardrobe gives the opportunity to let your imagination run wild. The right approach will ensure good results. The main thing here is to follow all the recommendations:
- make all necessary measurements;
- acquire drawings;
- purchase materials and tools for work;
- make blanks;
- assemble the frame;
- collect internal fillings;
- sheathe the frame;
- install doors;
- if necessary, decorate the finished product.
Before starting work, you should prepare drawings.
Thus, at minimal cost you can get a built-in corner cabinet that is ideal for a specific angle and meets all the wishes and requirements of the master.
The described furniture model is a good storage solution. Properly selected, equipped with all the necessary fillings and standing in the right place, it will allow you to save not only such valuable space, but also arrange everything you need in the correct order and easy access.
Filling
Modern storage systems located in furniture may include filling from several different elements:
- shelves are used to place clothes, things, shoes in boxes, suitcases or bags. Wood and metal are used for production. Can be stationary or removable;
- drawers are used to store small items, linen, clothes, bags. Some models are equipped with special dividers that allow you to place different items (ties, belts, jewelry) in separate sections;
- basket - such an element is rare. However, it must be admitted that things in it are well ventilated, and roller mechanisms ensure convenient use of this device;
- bar – used for placing clothes on special hangers. Depending on the length of the items, the appropriate opening under the bar is selected. It is believed that 140-160 cm is enough for outerwear, and 95-115 cm for skirts, trousers or shirts. The clothes rail can be installed parallel or perpendicular to the back wall of the furniture.
Also, the filling that distinguishes the cabinet corner cabinet is formed by various hooks, which are conveniently suitable for placing bags, belts, belts. Modular corner wardrobes can be used to optimally furnish a room. Such modern designs fit perfectly into the interior of any room. They fit well with a table in the kitchen, as they allow you to implement different ideas for arranging objects. If you choose the classic option, then an economy corner cabinet is suitable.
Design
The cabinet can be built-in or cabinet. Let's consider the advantages and disadvantages of each type, in which cases it is worth purchasing a ready-made option, and where it is better to order an individual project.
Built-in
The advantage of built-in furniture is its individual design, taking into account the specific layout of the bedroom. This is the height of the room and the free space on the sides of the corner. You have the right to choose the design of the facade and its dimensions, determine the content of the dressing room, linen, shoe and other sections to your liking.
Previously, drawings are drawn at the company’s office, a contract is concluded and deadlines are set. You can select a company based on ratings and reviews in the catalog.
The disadvantage of a built-in wardrobe is its higher cost than a similar mass-produced unit of the same size.
Radius convex built-in wardrobe
Hull
Ready-made corner cabinets in various modern design options can be viewed, touched and immediately purchased in the store. The seller will deliver a set of wardrobe parts on the day of payment and offer on-site assembly.
If a suitable option is not available in the salon, it can be ordered from the catalogue. A wide selection of beautiful large and small cabinets, the facades of which embody advanced design ideas, will not leave you without a purchase.
Stylish design with black and white accents
Unfortunately, cabinet products have disadvantages. It is not always possible to choose the optimal height of furniture. As a rule, there is free space between the ceiling and the top of the cabinet. The interior of the case does not always match your wishes, and sometimes you have to swap shelves, drawers and hangers.
Cabinet cabinet with open shelves - filling
Photo
Materials
For many years, corner wardrobes, like other pieces of furniture, have been made from three main types of material: chipboard, wood, MDF. Each has a number of advantages and disadvantages and offers many options for creating stunning corner wardrobes. The material with the widest choice of colors is chipboard. With its help, a glossy effect is created on furniture, which is used in many styles and design directions. For those who do not like sharp corners in furniture, MDF material was created. It is using it that cabinets are made using radial technology. Like chipboard, MDF can be implemented in lamination and various design solutions. Solid wood cabinets are no longer as popular as they once were due to the lack of opportunity to add rich variety to the design of the wood surface. But they are in demand among lovers of classics and other styles in which wooden furniture is an inseparable component of the interior.
Required Items
Depending on the model, the following auxiliary elements are present inside the cabinet:
- shelves (regular, retractable, lattice);
- baskets;
- boxes;
- hangers;
- racks;
- pantograph;
- special rods, etc.
The listed parts can be removed or, conversely, installed additionally. If you order the manufacture of a cabinet according to your own design, then you should think through all the necessary elements in advance and specify their quantity. The convenience of organizing things depends entirely on how rationally such details are developed.
Next, let's talk about options for arranging items in the closet. First of all, it is worth noting that the methods of filling the furniture internally directly depend on the room in which the cabinet is located.
However, there are universal rules that should be remembered when filling any cabinet:
- Upper tier. This is the most difficult place in the closet. It is recommended to store large items that you rarely use in the area under the ceiling. For example, seasonal clothes, old equipment, any equipment. However, if circumstances force you to put more or less frequently used items on the mezzanine, equip the cabinet with shelves with a height adjustment mechanism or pantograph rods. Such devices will provide quick and convenient access to things, even if they are hidden very high.
- The middle tier is the most convenient, easily accessible and largest area in the entire closet. There are drawers and baskets, many shelves, and most often a bar with hangers. It is best to place the most commonly used items in everyday life here. For example, casual clothes.
- Lower tier. As a rule, shoes are stored in this area of the corner closet. For this purpose, the furniture is equipped with special shelves and escalator bases. It is also wise to place heavy household items below, no matter how often you use them.
Despite their originality and practicality, corner cabinets have one small drawback. Due to the design features, so-called “dead zones” are formed inside this piece of furniture. These are hard-to-reach places or very small spaces that are difficult to come up with a functional purpose. However, this nuance is easily eliminated with the help of systems with drawers, pantographs and shelves. In addition, even on small shelves you can place small-sized accessories. For example, hats, books, etc.
Now let's look at specific examples of the internal structure of a corner cabinet for certain types of rooms.
Preparing all the details
Most often, the closet has two compartments: a wide one with a hanger bar and a narrow one with shelves. An open pencil case can be located on one or both sides.
Open shelves are necessary for souvenirs and figurines.
The standard sizes of the basic elements are as follows:
- cabinet height – 180-220 cm;
- width of sections – 45-80 cm;
- distance between shelves – 30-35 cm;
- width of shelves and drawers – 40-45 cm;
- The depth of the drawers is 25-30 cm.
Don't forget to think about the interior of the cabinet.
When the drawing is ready, the parts are prepared. It consists of cutting materials into pieces of the required size and cleaning the cuts. If you have insufficient experience in such work or do not have suitable equipment, cutting can be done in a workshop.
Frame assembly
Before starting work, markings are carried out. Most often, built-in cabinets are made (especially from plasterboard), and therefore the designation of the position of parts and fasteners is applied directly to the wall.
Trust a professional to assemble your cabinet.
Installation of the frame is carried out as follows:
- Connecting electrical wiring to the place where the lamps are fixed. This is necessary if lighting is planned in the closet.
- Bonding rubber insulation to the guide profile. It should be located on the side that will be laid on the base of the furniture.
- Fixing the guides along the marking line. Dowels are used for secure fastening.
- Fixation of direct hangers.
- Installation of fasteners for hangers. Its choice depends on the base material. Dowels are suitable for concrete or brick, and screws or nails are suitable for wood, gas or expanded clay concrete.
- Inserting racks into vertical guides. They must be secured with hangers in the form of short self-tapping screws with a press washer.
- Installation of stiffeners between rack profiles. The stability and strength of the structure depends on their number. Most ribs should be installed in places where heavy items are stored.
When creating diagrams, first indicate the external dimensions of the product: the dimensions of the cabinet box, its height and width.
How to arrange the inside of a closet
For comfortable use, the closet must be properly zoned. This is especially true for a dressing room located in the hallway or bedroom.
Before making a cabinet, you need to take into account various nuances.
For this purpose, internal content may include:
- shelves that can be retractable or stationary, half or full depth, solid or ventilated;
- hanger rod;
- hooks;
- shoe shelves;
- drawers;
- belt hanger;
- trouser;
- tie bar;
- retractable baskets.
How to make a door
Most often, a corner closet is equipped with a swing door. For it, you need to install two fastenings - top and bottom. If the door is heavy, additional fasteners can be used, but no more than five in total.
Often the closet door is made of a mirror.
They should be located at least ten centimeters from the top and bottom corners to prevent the screws from coming out of the grooves. The step-by-step installation of fasteners is as follows:
- Make markings. To do this, the doors are fitted to the sidewalls. The length of the indentation from the edge of the sash to the center of the hinge should be about 2.2 cm.
- Drill the holes necessary for attaching the cups in the fixed sash. The recesses should not exceed 1.2 cm.
- Insert cups into holes. They should fit in without distortion. Screw the screws to the door part of the fastening.
- Install connecting parts. The drill must be held vertically.
- Connect the sash and side frame. At this stage you need to get help.
- Lubricate the mechanism with a small amount of oil. Wipe the surface with a cloth with good absorption.
Think carefully about your steps when creating a cabinet.
When planning how to make a corner cabinet with your own hands, you need to carefully calculate all the parameters so that the product looks organic. With careful, unhurried work, you can get an attractive, high-quality design.
Criterias of choice
When choosing a corner cabinet, you should consider the following recommendations:
- dimensions and layout of the room;
- ceiling height;
- compliance of the cabinet design with the overall interior of the room;
- spaciousness and specificity of the internal design. Here, first of all, you need to take into account the individual needs and the type of room in which the cabinet will be installed.
