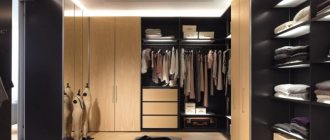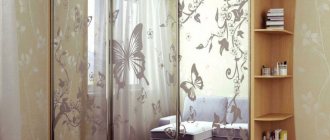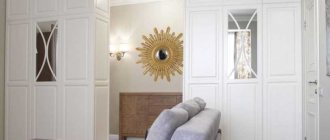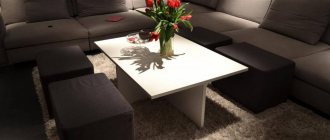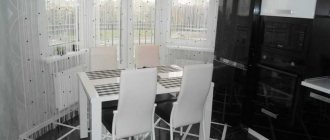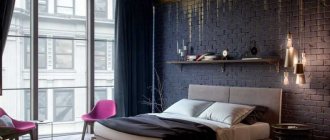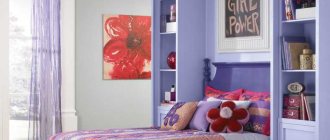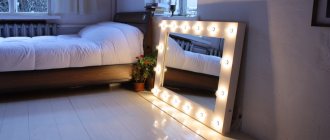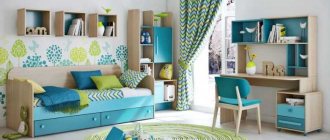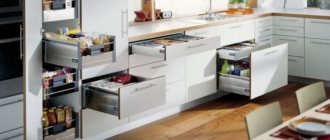We - Professionally manufacture sliding wardrobes for attic rooms! The rest do it - occasionally! The choice of your cabinet supplier is yours! All works presented on the site are made by our Company! Visit our Channel on YouTube We offer sliding wardrobes for attics from the famous German manufacturer RaumPlus . They fit perfectly into large ones! spaces located in the attic.
They are distinguished by the convenience of sliding doors and reliability! throughout the entire service life.
The advantages of these cabinets are that a huge number of materials can be used in compartment doors, they can also be combined and have any height and width
We use any materials and technologies that are presented on the Moscow market.
Manufacturing materials
Modern sliding wardrobes are made from practical and safe materials. Rattan, bamboo, wood, glass, MDF or chipboard are used. The design made from a combination of several materials looks especially impressive.
The durability of the product is determined by the quality of the moving mechanisms. Therefore, it is not advisable to save money when choosing components. Since the door will have to be used regularly, be sure to check the softness of the rollers. There should be no extraneous sounds when they move.
For the manufacture of guides, steel or aluminum is used. Aluminum track costs more because it is more durable. If you want the product to serve properly for as long as possible, do not consider cheap options with steel guides, even if you like their design.
The main materials for the internal elements are chipboard and aluminum wire, which is usually covered with a polymer film. For convenience and ergonomics, special mechanisms are used: pantograph elevator, lifts, rollers, wheels. Of course, all this increases the cost of the product.
Wood
Chipboard
MDF
Varieties of attics
Mansard roofs come in several varieties - you can choose the appropriate option from the entire list. The main aspects of construction are common to all types of roofs.
The most popular is considered to be a lean-to attic, which has a slight slope. This type is the simplest and most economical.
A gable mansard roof is constructed according to a similar principle, but provides more space. A subtype of gable roofs are sloping roofs. They are often used in houses with a small area.
Hip roofs consisting of four slopes are complex structures that require some experience to build.
For those who love original design, a pyramidal or conical type of roof is suitable. They look harmonious on buildings that have many angles or a circle shape. This type of attic can be easily combined with any type of roof.
How to install a dressing room in the attic
The effect of covering the entire space is achieved through the correct placement of elements. For example, rails and racks can be placed at absolutely any level, which means that you can make a storage system of completely different heights and even occupy the space that would remain unoccupied with a static size of the storage system.
To make storage in the attic dressing room as functional as possible, it is better to pre-determine the purpose of each place. For example, it is better to install baskets that are conveniently located at the bottom on a wall that is shortened due to the bevel of the ceiling, and adapt the highest wall for shelves and crossbars for hangers.
Under a sloping ceiling, you can install a shelving system (frames + baskets) with shelves on top: shelving of this structure can be installed in a “ladder” manner, gradually increasing their size according to the height of the ceiling.
Location options
To achieve maximum ergonomics, attic cabinets can be located:
- under the slope of the attic roof, when most of the structure is straight, and one of the corners is adjacent to the beveled edge of the ceiling;
- when the cabinet rests entirely on the attic bevel. In this case, the furniture is adjacent to the sloping edge of the roof so that the front part remains completely flat;
- resting on two slopes of the attic space. This is an ideal option for narrow attics where there is a lack of free space. In this case, the doors are made so that they can move towards the center;
- a straight cabinet, and the space under the bevel is completely filled with shelves and racks for things. This will avoid creating a beveled door and simplify the overall design.
Types of door facades
First of all, the facade is divided into:
- open type – the presence of open storage systems is assumed. Advantage: lower construction cost; all things are in sight and in the public domain. Disadvantage: slight carelessness and feeling of disorder;
- closed type - everything is hidden from view by the presence of a door. Advantage: visual increase in space. Disadvantage: a more expensive option when compared with an open facade.
The closed type of facade requires the presence of the following elements:
- solid canvases that will hide things from prying eyes. The structure will be heavier than the frame one;
- frame elements framed with a border, and inside partially or completely decorated with glass. The frame can be made not only of wood, but also of metal. This door is distinguished by good performance characteristics, reliability, lightness and aesthetics.
The following materials are suitable for compartment doors:
- modern chipboard or MDF , covered with acrylic paints or enamel, which increases the protective functions of the material from mechanical damage and makes the structure attractive in appearance;
- a mirror covered on the inside with a protective film to prevent fragments from falling off if it is damaged. Such doors will make the room visually more spacious and bright. But the facade will need more care. Because permanent fingerprints on the surface cannot be eliminated;
- plastic shows good performance characteristics and looks beautiful;
- leather always looks exquisite. But the price is high and not everyone can afford it.
Chipboard, leather, plastic and glass are suitable for cabinet doors
Internal filling
To increase the functionality of the design you can use:
- drawers;
- hanger holders for outerwear;
- shelves for shoes;
- trousers;
- baskets and boxes for small items and things.
The internal filling consists of shelves, drawers and hangers
Features and difficulties of installation
The whole difficulty in creating a compartment for the attic lies in the installation of a beveled door. After all, it needs to be made exclusively to order and will take a little pain.
To solve this problem, you can build the structure with the back wall towards the slope, while making rectangular standard door leaves. Otherwise, you need to use swing doors.
The attic closet can have different configurations. It all depends on the availability of free space and the owner’s imagination.
If desired, the slope of the room can be hidden behind the rear wall of the compartment or, conversely, it is interesting to play around with a non-standard room. In any case, the result will be very functional and comfortable furniture.
Advantages and disadvantages
A wardrobe is a traditional interior element that has been used for storing things since ancient times. Its modern analogue - a sliding wardrobe with a corner shape - is, in fact, a multifunctional design that can accommodate a huge number of all kinds of things. And thanks to the mass of additional functional elements, it is possible to use the cabinet completely.
Among the advantages of this functional furniture, others can be noted:
- the ability, even with the minimum dimensions of a corner wardrobe, to accommodate a huge amount of clothes, shoes, and small household appliances;
- convenient access to any of the items placed in it;
- the corner configuration is specially created for the most irrational places in the home - corners, which frees up additional space;
- The interesting design of such a cabinet will help transform any interior and play up boring corners in an original way.
Of course, corner wardrobes have some disadvantages, which can be called their features. Let's look at them in more detail:
- Almost all such furniture is made to individual orders. But this process is not quick, and you will have to wait. If you have a standard apartment, then it is quite possible that you will be lucky enough to find ready-made corner cabinets for sale so that you can immediately buy what you need;
- the sliding system of such compartments is the most vulnerable part of the structure. When installing short-lived profiles in them or the presence of an uneven building surface, there is a high probability of rapid breakdown of this element;
- Often, especially in wardrobes, it is necessary to install additional lighting inside the structure;
- For the normal functioning of the cabinet, or rather its sliding system, systematic cleaning of the guides is required.
When choosing, pay attention to the reputation of the manufacturer of such furniture, the quality of the materials used in its manufacture, and fittings. The internal content of the structure should be practical and functional.
Shape and dimensions
There are several options for corner wardrobes, which differ in individual configuration. Modifications of the main types include:
- triangular structures;
- trapezoidal;
- g-shaped;
- corner coupes - “five-walled”.
L-shaped
Diagonal
Trapezoidal
Triangular
There is also a non-standard option with a combined corner cabinet configuration, which allows you to improve the basic options for maximum use of the entire corner. This design technique gives the furniture individuality and convenience. If you want something new, designers recommend a concave cabinet. The absence of sharp lines gives the product an unusual and spectacular appearance. The semicircular wardrobe looks interesting and stylish.
A triangular wardrobe with a corner section will fit perfectly into the hallway. Although its configuration does not provide for a large number of shelves, the rail placed inside will allow you to compactly hang a whole mountain of outerwear. As a rule, triangular structures are made without side walls and therefore the cabinet requires a minimum of installation space.
A characteristic feature of a trapezoidal coupe with a corner element is the side wall, which forms the line of an irregular trapezoid. Thanks to the installation of additional elements, you can organize the interior space as rationally as possible.
A popular modification of a corner wardrobe with dimensions for any room is L-shaped. Made from a combination of two straight cabinets joined together. This is a good idea for stylish interior design and creating a convenient storage system.
The most massive version of the compartment design is five-wall corner cabinets, which are distinguished by the greatest functionality. From the outside, additional consoles and modules look very harmonious. If you have enough space to accommodate this option, cover the corner with a five-walled compartment.
As for the sizes, it is easiest to determine the height: standard compartments are made to fit the room under the ceiling or 1-2 cm lower. The remaining parameters are calculated taking into account the characteristics of the room where the item is planned to be installed. To make it clearer, let’s consider the minimum dimensions (specific drawings are provided by craftsmen who make custom-made cabinets):
- for example, a diagonal cabinet with a triangular design has a minimum length of right angle sides of 120 cm. If this value is reduced, the internal volume will be very small and the shelves will be very narrow. To reduce the size of the product without compromising the internal volume, the cabinet is made with a beveled corner;
- if there are walls of different lengths, for example, 1.2 m and 0.8 m, it is better to choose the option with a closed trapezoidal design. On the longer side, a partition is organized, its depth is 40-50 cm, a straight line is drawn from this element to the short wall;
- for small lengths of adjacent walls, it is recommended to install an L-shaped structure;
- five-wall compartments easily fit into a small room with a wall length of 0.8 m or more. They can even be placed in a small corridor. However, in this case, you will cover too much space due to the large depth of the product, and the room will shrink even more;
- In terms of depth, sliding wardrobes are produced in two versions: 45 and 60 cm; it is not advisable to make them less than 40 cm.
For compact rooms, the optimal solution is L-shaped structures with shelves. They are not so massive and do not take up much space. Want to visualize this? Draw a picture with all the cabinets you like on the room diagram. Next, it remains to calculate the free area obtained as a result.
Attic bedroom
One of the options for rooms that can be located in the attic is a bedroom. However, in this case, it is not possible to equip it as an ordinary room. Attic design with a gable roof: you can see the photo below.
Roof slopes limit the space and convenience of furniture arrangement.
To build a comfortable bedroom in the attic, you can use the following tips:
A good technique in arranging a bedroom is to delimit the space. This can be achieved in various ways: through fencing, curtains or partitions.
White attic bedroom design
The standard type of furniture is not suitable for placement in the attic, so it is best to make the furniture to order.
Furniture to order
The optimal location for the bed will be under the roof slope. In this way, you can not only save living space, but also delimit the room into zones using a canopy or curtain.
Bed under the roof slope
If the attic space is too narrow, the bed should be placed along the bottom of the walls.
Bed along the wall
It is quite convenient to use modular furniture in this case. This will allow you to transform furniture designs, thereby freeing up the right space.
Modular furniture
A good technique to visually increase the ceiling level is to use low furniture. If this is a bed, then preferably without legs, and you can also install drawers in it.
Low furniture
The use of chairs in the attic bedroom is not recommended.
Narrow furniture is best suited for an attic room.
It is better not to use square, bulky furniture when arranging it, especially for chests of drawers and cabinets.
Bedroom design
