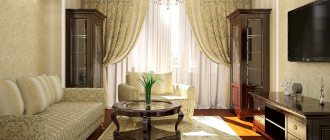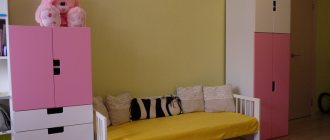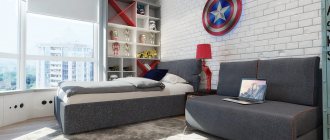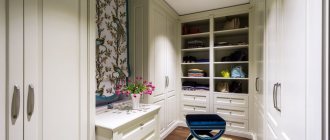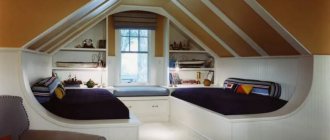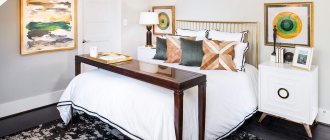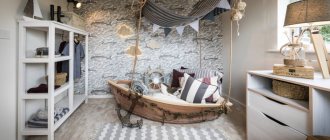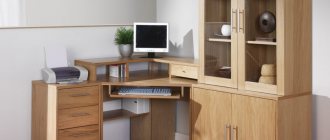06.05.2018 0
4703
Tired of collecting scattered things? A dressing room arranged in a niche will easily solve the problem of neatly placing clothes. Each item will have its own hanger or shelf, so it will be easy to get what you need. You can make a dressing room yourself in a niche of a one-room apartment.
The dressing room is a convenient place to store things, where you don’t need a lot of time to search. Based on the size of the living space, it can be placed in a separate room or a small corner. Without being able to allocate enough space, you can equip your wardrobe with many functional shelves or drawers, compact placement of hangers.
Location options
Proper design of space will help in creating a functional, cozy and comfortable dressing room.
Dressing room in a niche
A wardrobe can be easily equipped in any unoccupied and irrationally used niche. This creates a simple open-type dressing room or a built-in closed wardrobe that can accommodate a lot of things.
The photo shows the design of a wardrobe built into a niche.
Dressing room at the entrance to the room
It is a fairly common option for a dressing room. This arrangement provides convenient storage of clothes, which are always within reach before leaving the room.
The photo shows a bedroom with a walk-through wardrobe located at the entrance.
Wardrobe area inside the room
Planning space for things
A separate dressing room, planned taking into account the needs of the owners, helps not only to arrange things as comfortably as possible, but also saves space.
Before creating a room, you need to roughly imagine its dimensions. Then determine how many people it will be intended for. When the entire space belongs to one person, it is easier to plan a wardrobe, but if the room is owned by the whole family, then each member should have their own personal area.
If shoes do not fit on the lower shelves, then you can allocate a separate rack for them
You should determine what types of things will be located in the room:
- cloth;
- shoes;
- blankets and pillows;
- suitcases;
- bags;
- Sports Equipment;
- decorations.
Variations in the set of items depend on the size of the wardrobe.
The third step for planning involves sorting your things. It is necessary to determine which of them should be stored on hangers, and which will be sufficient to install shelves. Based on the data obtained, you can estimate the required number of shelves and hangers. A small reserve should be left for the possible appearance of new things in the wardrobe. In addition, you can take into account that the dressing room is not limited to rods and shelves. Can be added to existing systems:
- pantographs (bars with a mechanism that allows you to change their height);
- pull-out trouser hangers;
- drawers and shelves;
- boxes and baskets;
- shelves for storing shoes;
- hangers for ties, scarves, umbrellas, belts;
- compartment for ironing board;
- place for a mirror.
Measuring the length of hanging items allows you to understand what height of hangers you will need. But you can't base it on just one piece of clothing. If you focus on a single long dress when choosing the height of the shelves, then you can pack it in a case and throw it over a hanger and use the rest of the clothes as a basis for determining the size.
To determine the height of areas for clothes on hangers, you should use various items of clothing
Knowing the dimensions of the room and the approximate number of storage elements that are needed, you can begin to draw up a rough plan and draw a sketch. It is worth considering not only the possibility of placing clothes and accessories, but also the ease of use of the room, as well as zoning rules. They are simple, but allow you to rationally arrange your wardrobe. You need to start planning with the distribution of long clothes. It will require the installation of a barbell taking into account the length of the outfits. Afterwards it’s easier to arrange the rest of the hangers and shelves.
Things are placed according to the height according to the principle “both we wear and store”, that is, shoes are at the bottom, and hats are at the top. Clothes that are constantly worn must be placed in plain sight, that is, on rods or in the most accessible drawers. The upper part of the dressing room is a place to place things that are rarely used. This could be suitcases, bed linen, blankets and pillows, seasonal clothing.
You need to plan pull-out shelves in advance to provide space for them into which they will be pulled out. Usually, a space of 50 cm deep is left for this. A person also needs space to move between cabinets. Usually a 60 cm wide passage is sufficient.
You can get a rough idea of the size of the sections by looking at the image below.
The main priority when placing things should be ease of use of the cabinet
A dressing room is a useful and multifunctional room that is suitable both for storing clothes and for arranging various items. Before deciding to install it yourself, you should watch several training videos to take into account the features of the work. It is necessary to create a drawing that will allow you to accurately formulate an idea and think through ventilation and lighting. You need to use high-quality materials. A competent approach to creating a room guarantees a structure that will be of high quality, durability, can withstand heavy loads and will last for a long time.
- Author: CherryRain
Rate this article:
- 5
- 4
- 3
- 2
- 1
(0 votes, average: 0 out of 5) Share with your friends!
Room layout
The layout of the dressing room is primarily influenced by the size and physical capabilities of the living space.
Linear
A comfortable and compact planning solution that involves placing storage systems on one side. For a linear design, both a closed design with compartment doors and an open one, with many shelves, hangers and other elements, are equally suitable. The most simple and universal layout allows you to significantly save usable space.
The photo shows a linear wardrobe separated by a plasterboard partition from the bedroom.
Parallel
It fits perfectly into the passageway of an apartment or living room, rationally uses free space and hides some defects and unevenness of the wall surface. A parallel wardrobe can be equipped with spacious furniture along the walls, and you can also add a small chest of drawers or ottoman in the middle of the room.
The photo shows a parallel layout of a small wardrobe with an ottoman.
Wardrobe with the letter L or corner
An effective solution for a bedroom, hallway, nursery or attic with a limited amount of free space. A corner wardrobe, compared to a linear design, can accommodate a large amount of clothing.
You can fence off a dressing room located in the corner with standard sliding systems or radius doors. In a spacious room it is appropriate to use plasterboard or plywood partitions, in a small room - various screens or curtains.
The photo shows a wardrobe design with a corner storage system.
U-shaped
This layout is considered the most successful. Such a dressing room, as a rule, has a rectangular shape and is equipped with furniture systems in the shape of the letter p. The structures occupying three walls can differ in the same or different lengths.
The photo shows a U-shaped layout of an attic wardrobe in the interior of the house.
Open plan
An integral advantage of an open plan is that it allows you to realize your own interior ideas and adapt the room to the needs of all family members.
DIY dressing room: drawings, diagrams and photos of storage systems
For those who intend to assemble a wardrobe system with their own hands, it is necessary to pay attention not only to the size of the room itself, but also to the possibility of compact and efficient internal filling. To achieve maximum accuracy, it is recommended to first develop drawings and diagrams of the future storage system. Ready-made do-it-yourself wardrobe design projects, photos and diagrams will serve as a clear example when creating your own version.
Compact corner dressing room in the bedroom
Project of a corner dressing room in the hallway
The uniqueness of the corner layout lies in the fact that for a dressing room you can use places that are usually not used in any way and are difficult to access. For example, this could be a corner where doors or windows are located in the walls that form it at a short distance from the center of the corner. Such space is usually empty, so dedicating this area to a corner dressing room is the most successful and practical option.
Project of a corner dressing room in the hallway
Depending on the area allocated for the dressing room, the corner space can be separated from the main room in several ways. If there is enough space, a plasterboard partition is installed, and in the case of minimal dimensions, an open storage system project is suitable. Many people use a corner wardrobe in the hallway, which is a worthy alternative to a separate room. Photos of do-it-yourself dressing rooms will serve as a clear example of creating a storage area.
Rational organization of storage of things
Helpful advice! When cutting off a corner for a dressing room, it is best to use plasterboard slabs: this material is quite light, it cuts well and is easy to install.
If you prefer a corner dressing room in the hallway, which will be separated from the main room, then you can arrange the interior in two ways: along one or two walls. The scheme of the first option is a storage system compactly assembled along one wall. It is recommended to leave the racks and shelves open, which will save space. The remaining space is used for movement around the dressing room, as well as a fitting room.
Scheme of a spacious corner wardrobe
In the second option, the location of the filling is planned along two walls. The main advantage of this filling is its compactness with maximum capacity. However, it is worth considering that you can simply enter such a dressing room, but you will not be able to use it as a fitting room. This filling method is suitable for families of several people, where the main task is to fit the belongings of each member of the household as much as possible. For filling, storage systems with a set of corner components are used, which provide good ergonomics in a small space.
Storage system along one wall
Corner dressing rooms in the hallway can be fenced off using swing doors, accordion doors or lightweight sliding partitions, however, it is worth taking into account the features of the hallway. If the room is quite modest, the swing option is absolutely not appropriate. Radius sliding systems look impressive, the contents of which are selected in unison with the overall interior.
Layout of things in the dressing room in the hallway
Arrangement of a dressing room in the bedroom
Photos of DIY wardrobe systems installed in the bedroom indicate that this is one of the most common and convenient options. The feasibility of creating a dressing room in the bedroom can be determined by calculating the area of the sleeping area. If the size of the bedroom significantly exceeds this parameter, you can safely begin building a dressing room yourself.
Wardrobe room in the bedroom
There are several schemes for organizing the internal space in a dressing room. This could be a design of a linear storage system, arrangement of modules in the form of the letter “P” or “L”, as well as parallel placement of racks and shelves. The most optimal version is a U-shaped dressing room. This layout maximizes the filling of the room and at the same time allows you to leave room for movement around it. As a rule, U-shaped dressing rooms require enough square footage, however, they can easily fit in modest areas.
Dressing room in the bedroom, located behind the head of the bed
Helpful advice! An interesting idea is to arrange a dressing room in the bedroom behind the head of the bed: it is separated by a light stationary partition or sliding systems.
For small bedrooms, where it is not possible to isolate 1.5 - 2 m from the room, they are limited to a wardrobe in the bedroom. Such furniture is compact, it does not take up much space and is distinguished by well-thought-out filling. Methods for filling wardrobes can be found in catalogs of websites that sell and manufacture furniture. Ready-made sets of storage systems with a narrow specialization for clothes, shoes and accessories are characterized by unsurpassed ergonomics.
Storage system along the wall in the bedroom
If the layout is such that the dressing room is a walk-through room, a parallel arrangement of storage systems would be the best option. Do-it-yourself drawings of racks and shelves in the dressing room indicate that with this filling method it is not difficult to move around the room, and the storage system can accommodate everything you need. The most convenient combination is a bedroom-dressing room-shower room. But there may be other options.
Related article:
Wardrobe rooms: photos, design projects and examples of comfortable organization.
Projects of small rooms. Storage space in the bedroom and hallway. Projects of rooms 3 sq.m. Storage systems and furniture for dressing rooms.
Parallel placement of racks and shelves in the dressing room
Design of a dressing room from a storage room 1.1 by 1.5 m
Many professional designers believe that using a space smaller than 2 sq.m. for a dressing room is inappropriate. However, photos of dressing rooms from small closets indicate that even such a small space can be successfully planned for a functional storage system. It is in such work that the professionalism of designers is tested. After all, it is necessary not only to transform the pantry into a dressing room, but also to take into account the interests of everyone who will use it, given the lack of square meters.
Scheme of a dressing room from a storage room 1.1 by 1.5 m
Projects and drawings of such dressing rooms require accurate calculations and optimal internal content. Shallow shelves are very relevant for filling a dressing room measuring 1.1 x 1.5 m. If you do not fence off the room with a door, the shelves can be moved outside the pantry and then they will become part of the furniture of the room and effectively complement the interior. In this case, shelves and racks are designed in such a way that they flow smoothly from the dressing room into the room.
Small dressing room in the pantry
A photo of small dressing rooms from closets clearly illustrates the options when the entire length of one of the walls is used for a storage system. With such a project, you can carve out additional space so that you can enter the dressing room to find the things you need. However, in order to make maximum use of the mini-wardrobe space, it is recommended to arrange them as a niche, which is separated from the main room by an accordion door or a sliding sliding door.
Helpful advice! When filling a small dressing room, you should place things so that the most frequently used ones are located in the middle part.
U-shaped placement of shelves in the dressing room from the pantry
Finishes and materials
When decorating a dressing room in an apartment or house, preference is given to both natural and environmentally friendly materials and artificial finishes, which are more economical and budget-friendly.
- Floor. For the floor in the dressing room, a warm covering in the form of parquet, linoleum or laminate is usually chosen.
- Walls. The surface of the walls is painted, decorated with inexpensive plaster or covered with paper wallpaper. The surface can also be finished with practical and durable wooden panels that have an attractive design or plastic products that have a large number of color and texture options.
- Ceiling. A smooth, light coating will look great on the ceiling in the dressing room, which can be achieved by painting, whitewashing or using hanging panels and stretched fabric.
The photo shows a parallel wardrobe with a floor lined with natural parquet boards.
For lovers of unusual design, it would be appropriate to decorate the walls with prints in the form of your own photographs or paste photo wallpaper with a beautiful image.
How to arrange a dressing room?
It is the competent arrangement of the dressing room, its correct filling and selection of interiors that contributes to the rational placement of many things and provides the most convenient access to clothes, shoes and accessories.
The top tier of the wardrobe is equipped with open shelves. Mezzanines are great for rarely used items. Often shelves are placed in a more accessible area to store things that need to be at hand every day.
Almost the main and mandatory component of a wardrobe is considered to be drawers. These useful devices perfectly protect things from dust. Therefore, closed modules are especially suitable for storing underwear.
The photo shows an option for the internal equipment of a small wardrobe.
Rods with hangers for trousers, skirts, shirts, dresses, coats and jackets are installed as clothing holders. Typically, the bars occupy different tiers, on which short, long items or outerwear are sorted.
The lower part of the dressing room is complemented by wide shoe shelves or racks in the form of separate sections and pull-out modules. Baskets for bed linen or clothes that do not require ironing are also placed here.
The photo shows a wardrobe equipped with metal storage systems.
Schemes of dressing rooms from storage rooms: photo examples
How to make a dressing room out of a closet? A photo selection of various transformation techniques demonstrates many options for arranging storage rooms. There are two main conversion methods. The first is characterized by dismantling the pantry partitions and installing a cabinet of the appropriate size in this place. Typically, such cabinets are equipped with sliding sliding doors that have a mirror filling.
Diagram of a storage system along the wall
Another option involves completely emptying the contents of the pantry and equipping the room with modern compact storage systems. Updating the internal content will allow you to make maximum use of the pantry space with racks, shelves, baskets, rods and other elements of various shapes and sizes. The presence of many special hooks and holders will increase the level of comfort of the former pantry and extend the life of many things.
Option for filling a dressing room for storing things
Before you make a dressing room from a pantry, you should carefully think through and draw up a diagram of its filling. Having made the appropriate measurements, it is necessary to calculate the number of shelves, trays and drawers for small items, special holders for trousers, ties, hats and other accessories. Having a detailed project will help you avoid mistakes and unreasonable consumption of materials when converting a dressing room from a storage room with your own hands.
Convenient system for filling a corner wardrobe in a pantry
Helpful advice! You can make your dressing room as comfortable as possible by using a metal frame filling system, thanks to which you can adjust the height of shelves, baskets and trays.
The choice of a suitable dressing room project depends on the layout of the apartment itself. In many Khrushchev buildings, the standard apartment layout included a storage room in the bedroom. This room is formed by enclosing part of the bedroom with a partition across the entire width of the room. The entrance to the pantry can be from the bedroom or from the adjacent living room. In some apartments, the pantry is located at the end of a long corridor, part of which is fenced off with a partition. For example, on the Internet you can find many suitable projects and photos of dressing rooms from storage rooms in Khrushchev-era buildings.
Dressing room separated by a partition
Selecting functional add-ons
In addition to the basic equipment, the wardrobe is complemented by other auxiliary items.
- Ironing board. When folded, the ironing board remains completely invisible, since it is usually hidden in a niche or narrow cabinet in one of the sections of the dressing room. For such an additional element, you need to think about the location of the outlet, and choose a place where you can place the iron, taking into account safety rules.
- Mirror in the dressing room. The dressing room space can be equipped with several mirrors, providing views from different angles, or you can install one mirror sheet that reflects the silhouette in full height. A very convenient option are huge cabinets with a mirrored facade.
- Dressing room with dressing table. A dressing table with all the attached attributes will make it easier to create an image. Since, thanks to this element, it is possible to combine the application of cosmetics, fitting of outfits and jewelry in one place.
- Dressing room with sofa. A soft sofa not only serves as a relaxation area, but also provides a comfortable place to place things, combine clothes and create suitable ensembles.
- Organizers for small items. Thanks to additional organizers, organized storage of small items is created. Jewelry, various decorations, belts, ties, etc. will always be at hand.
The photo shows the design of a separate wardrobe with a dressing table.
In order to easily get the necessary things from the upper tier, a folding stepladder is installed in the wardrobe. In a small dressing room, the stairs can be replaced with a regular stool or chair.
Dressing room in the hallway with sliding doors
One of the most popular options for storing things is sliding wardrobes. The structures do not have swinging doors, so they fit into even the smallest apartments. In the hallway, every centimeter counts, and this solution saves a lot of space. When purchasing sliding doors, choose a mechanism with metal rollers and guides, which is strong and durable.
A sliding wardrobe made of wood adds luxury to the hallway Source design-homes.ru
The cabinet doors can be decorated with a mirror - this will make the hallway visually larger. Using mirrors in a cabinet design frees you from purchasing an additional piece of furniture and saves your budget. The doors are also often decorated with a photo, illustration or other decorative decoration.
In the dressing room you can store various necessary things, even a vacuum cleaner Source design-homes.ru
Types of wardrobes:
- cabinet - can be moved if necessary, consists of side and rear walls, floor, ceiling and a sliding door system;
- built-in - there is no frame, it consists of a free allocated space and a door mechanism, it is located between two walls, and does not move. The shelves start from the very ceiling.
Classification depending on the shape:
- straight;
- angular;
- radius.
A large dressing room with sliding doors complements the design of the apartment well Source design-homes.ru
The sliding wardrobe is placed depending on the layout of the hallway. You can experiment with the design to suit your taste and budget. Sliding doors will fit into any interior style; they can be made from any material you like. For a hallway in a classic or Italian style, sliding doors made of wood are suitable. For high-tech style, minimalism - glass, plastic, fiberboard, MDF. For loft, art deco - aluminum or combined.
Choice of colors
If you have a limited number of square meters, it is better to choose a light-colored dressing room design. White colors will not only visually expand the room, but will also become a neutral basis for jewelry and clothing.
The photo shows the interior of the dressing room, designed in gray tones.
The most popular and suitable are beige, gray, brown or milky shades. To create a bright background that will shine through open shelves and racks, red, blue, turquoise, yellow or fashionable purple tones are suitable.
The photo shows a beige color scheme in the design of a small separate wardrobe.
Proper lighting
For this room you need to choose lighting as close to daylight as possible. Installing halogen or diode lamps that do not distort colors will help with this.
It is appropriate to equip a small dressing room with compact light bulbs or built-in lamps, which can be located in any area of the room. In the wardrobe, you should consider multi-level lighting with LED strips, track lamps and sconces.
The photo shows a dark dressing room equipped with LED lighting.
Features of the organization
Design examples of the design of different dressing rooms.
Examples for a women's dressing room
In a woman's wardrobe, it is appropriate to have multi-tiered storage systems and high sections for dresses. The room is also completed with a dressing table, mirror, ironing board and basket. Such a hidden dressing room is mainly located near the bedroom or nursery.
To design a separate fitting room for a girl, they prefer classic, glamorous interior trends or Provence and shabby chic styles.
The photo shows the design of a women's dressing room with a window, made in vintage style.
Design of a men's dressing room
The design of a men's dressing room is simple, convenient and functional. For decoration, strict style solutions in achromatic colors are selected.
Typically, such a wardrobe has a section for suits. The changing room is most often set up next to the study or living room.
The photo shows a laconic men's wardrobe in brown and red tones.
Children's dressing room interior
In order to design a children's dressing room, the child's height is first taken into account. Convenient placement of things or special shelves with height adjustment will allow the child to easily get the items he needs. Decorative stickers that can be used to decorate drawers will help give your wardrobe a more interesting and original look.
What does a dressing room look like for the whole family?
In such a wardrobe, each family member is allocated a separate section. The personal corner is equipped with racks, shelves and hangers, taking into account the amount of clothing expected to be stored.
Types of structures
The dressing room is an individual system, customized to specific operating conditions. Taking into account the design features, several types are distinguished.
Hull
This type is distinguished by its originality and practicality, which is why it is very popular. The design contains several elements that resemble sliding wardrobes. The connection of individual parts is carried out using a furniture tie. Products are made from natural wood or laminated chipboard. Increased structural strength is achieved with shelves supported by the rear wall. The main disadvantage of this type is considered to be minimal visibility and complexity of manufacturing.
Hull system
Panel systems
Panel system
They contain special wooden panels placed along the walls, onto which shelves, hangers and other elements are attached. An important addition to these structures is the addition of shelving. Products are made from Angara pine, which is highly environmentally friendly and durable. Considering the high cost of such dressing rooms, they are quite rare.
Frame
Frame system
Such structures consist of individual modules installed side by side. A distinctive feature of the product includes metal support posts, eliminating the need to construct a rear wall. Due to the absolute functionality of the modules, their location can be changed based on needs.
Modern Design Ideas
A fashionable interior trend is to install an island in the middle of the wardrobe. Thanks to the island module, it is possible not only to emphasize the aesthetics of the surrounding space, but also to make the room more functional. The central part of the room is equipped with entire complexes that allow you to store things, relax and carry out cosmetic procedures.
A luxurious ottoman will fit perfectly into a spacious dressing room in a house or apartment, on which you can relax comfortably.
The photo shows the design of a dressing room combined with a balcony in the interior of the apartment.

