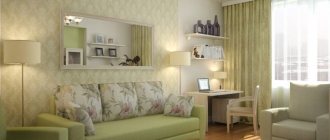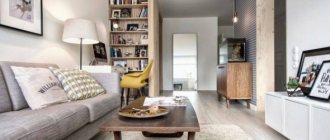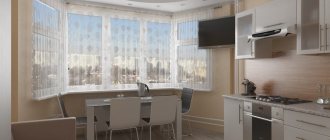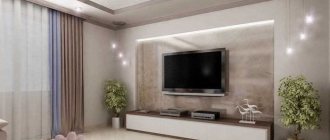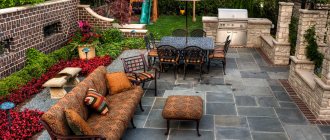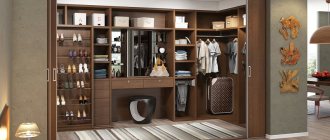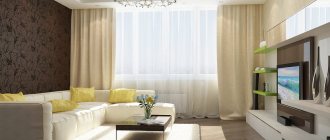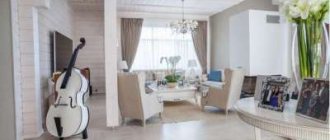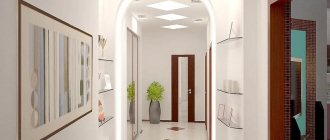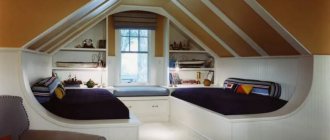The living room is a room in which you want to create an environment for intimate conversations and friendly conversations. This is worth remembering when choosing colors, selecting furniture and accessories. It is necessary to provide nuances in advance, for example, shelves for things that can serve as a reason for conversation - records (if you are a music lover), awards (if you are an athlete), souvenirs (for travel enthusiasts) or all kinds of collections (for collectors).
In a small space of 19 m² it is usually difficult to accommodate all your wishes, especially if you have many interests and friends. But this is quite possible, although it may require additional effort. You should not completely copy ready-made options from magazines and articles; it is better to use your personal ideas, combining them with successful design solutions. After all, we are all unique in our own way, and a home environment is an opportunity to create a place where you always want to return and spend a lot of time.
Organization of space
Making sure that everything on 19 m² is comfortable and beautiful is a feasible task, the main thing is to understand what needs to be placed first. If no one will sleep or work in this room all the time, then this area provides a lot of seating for guests, perhaps a large screen for watching videos, speakers for music, a table for dinners and holidays.
Often the living room is combined with a study or bedroom. In such cases, either plan a stationary partition in advance, or use screens and curtains. A balcony is ideal for a workplace, which can be insulated and equipped by removing the wall. You can also zone the space using cabinets and shelves. To use this room as a bedroom, there are several options - install a transformable bed, a large folding sofa, or separate the sleeping area into a separate area. Another interesting option may appeal to families with children or creative individuals - a place to sleep is made on the 2nd floor, that is, suspended with a ladder. And below there is a sofa or chairs for relaxation and communication.
Important!
When dividing into zones, you need to remember about lighting. If the partition is solid without any gaps, then additional light will be needed in the living room, since most likely there will not be enough light from the window, and this part of the room will be darkened.
Kitchen-living room design
A living room combined with a kitchen is a great way to expand the space and fill the room with light and air. There is an opinion that this is impractical, since food odors come from the kitchen. In fact, this problem is easily solved by having a powerful hood. By the way, without this device, even closed doors will not become a barrier to the smell of fried or baked foods.
There are plenty of advantages to this solution:
- firstly, additional space appears;
- secondly, getting from the kitchen to the dining room becomes much easier;
- thirdly, new opportunities for zoning are opening up;
- fourthly, you can keep an eye on your children while cooking;
- fifthly, the one who prepares the food is not isolated and can communicate with guests and relatives or watch TV.
To combine these two rooms, you don't have to tear down the entire wall. In panel houses p44t there are special niches - recesses in the load-bearing walls called “wafers”, which can be removed to form an opening.
General Design Tips
In small rooms, a visual increase in space is always important; for this purpose, light shades are usually used in the decoration, mirror surfaces and non-bulky furniture. Complex hanging structures, dark colors, an abundance of complex shapes in accessories, sofas, cabinets, wall and ceiling designs create a feeling of clutter and crampedness, so this should be taken into account before starting work.
In the case of dividing a room, contrasting wallpaper for different zones and the use of several colors or materials on the walls and floor are suitable. Photo wallpaper, textured plaster, brick finishing, wall panels, beams on the ceiling - any of these techniques will help create a cozy atmosphere, the main thing is not to “overdo” with their number. Instead of heavy cabinets and cabinets, you can make niches and shelves from wood or plasterboard so that the room does not seem cramped and crowded.
Layout
The layout of the studio has not been changed in any way - it is a standard rectangle with a separate bathroom and hallway. The area of the room itself with the kitchen is only 14 square meters, the area of the bathroom and hallway is almost 3 square meters for each room. The footage, of course, is very small, and working with it was not easy. The bed was abandoned in favor of a folding sofa, but the kitchen was deliberately not reduced to a minimum - the owner wanted to have a full-fledged kitchen set with an oven, stove, microwave and full-size refrigerator.
“The decor and textiles were selected in the main colors of the project: gray and light green. In addition, now-fashionable black wire and concrete accents were added. There is a jute carpet painted black on the floor. The walls are decorated with a poster for the film “July Rain,” the property of the customer,” says the author of the project.
Color selection
The most popular colors are beige and white. They visually expand the room and make it lighter and more spacious; they are neutral and will match almost any decoration and furniture. This does not mean that everyone is necessarily prescribed to use only these 2 colors; you can choose any and create a pleasant environment using several shades and combinations.
Firstly, there is an option - to combine different tones (cream, cappuccino, vanilla, creamy, caramel, cinnamon, toffee, peach, pink notes, brown), there are an infinite number of them and it seems that they are similar, but they will still be in different materials vary.
Secondly, you can choose a basic light color and dilute it with darker ones - brown, green, burgundy, raspberry, blue, lilac, violet, yellow, orange. As a light base, you can use light blue, pink, lilac, gray, sand. A contrasting combination of black and white also looks impressive, usually light walls, dark floors or furniture. Although they can not be separated, but used in one pattern - black and white stripes or patterns on wallpaper, carpets, and accessories.
And finally, for those who still can’t imagine their life without bright colors, you can choose combinations that will delight, but not make the atmosphere cramped and gloomy. The main thing is not to use too many competing tones that do not go well with each other.
On a note!
If the living room is next to the hallway, you can decorate both of these rooms in the same color scheme, so they will complement each other and make the space more voluminous.
Lighting
To ensure there is enough light at any time of the day, it would be good to provide several lighting options. Most often, a central chandelier and additional lamps around the perimeter are used. Small points are placed in plasterboard or suspended ceiling structures. Or you can arrange them in the form of small light bulbs on slats or beams, creating an interesting pattern. Niches, shelves, and paintings are also decorated with LED strips or round light bulbs. In the relaxation and reading area, wall sconces or floor lamps are suitable. For work areas, table lamps are the best solution.
You can zone not only using partitions, but also using light. So, for each zone, separate lighting should be allocated, which differs in brightness and shape. For work and celebrations, it is good to use bright daylight and fluorescent lamps, but for relaxation it is better to use less powerful sources, preferably with yellowish light, which creates a relaxed atmosphere.
On a note!
It is not necessary to keep all the lamps in the same design and color; the interior will look more interesting if you combine different shapes and shades, but without going far beyond one style.
White interior of a studio apartment
Standard interior, can it be fixed?
White interior of a studio apartment
Bright, warm, inexpensive studio interior 18 sq. m.
Studio apartment photo - view of the recreation area
Style
When choosing a style, you should remember the modest parameters of the living room of 19 m². Too pompous and majestic versions of classics, empire, and modern will be difficult to fit into a small area. But you can use those that fit well with new technology and transformable furniture for a more convenient distribution of things.
Those who adhere to a healthy lifestyle and love natural materials will be interested in ethnic style or a combination of loft, grunge, and minimalist elements. In such interiors, stone, wicker furniture, wood, in general, everything that is found in nature and has living energy would be appropriate.
High tech
Light, glass, shape and metallic reflection - this is what characterizes this style. These are simple forms without unnecessary bends and monograms. Mirror surfaces, an abundance of glass and metal - this is what ideal high-tech strives for. Here it is better not to use wood in large quantities; everything that can be replaced is replaced with modern artificial materials. The fronts of the cabinets are mirrored or using various types of films, tables and chairs are made of plastic or metal, shelves are made of glass, metal frames of sofas and armchairs. This style is maximally adapted to unusual new technology; transformable sofas, plasma panels of incredible sizes, stereo systems, air conditioners, ozonizers, humidifiers, and home theaters fit well here.
The color scheme most often chosen is white and gray; beige and red accents are less often added. Special connoisseurs select materials and accessories for themselves using “50 shades of gray”.
Important!
The lighting is dominated by the cold light of fluorescent lamps, metal or plastic lamps. Instead of one large chandelier, it is better to place several hanging lamps or even small spotlights.
Minimalism
At first glance, it seems that this is the simplest option in design and there should simply be little of everything, therefore, accordingly, it will cost less. But in fact, design in this style can be quite expensive. It will look most advantageous in a room with high ceilings.
Storage systems must be closed, a minimum amount of furniture, glossy surfaces of facades, ceilings and floor coverings. You really don’t need a lot of parts and accessories here, but all materials must be of good quality and high quality. Not chipboard, but wood; if it’s plastic, it’s expensive, scratch-resistant, without the use of cheap peel-off films.
Ideally, there should be tall windows without curtains; at least you should not hang heavy, thick curtains, but hang blinds or light curtains. In the lighting, bright backlights from LED strips and a lot of backlighting will look inappropriate; even if you do spot lighting on the ceiling, then select medium-sized lamps in small quantities. It is better to make hanging lamps and floor lamps made of metal and plastic the main points.
Important!
Do not confuse minimalism and hi-tech; they look similar, but they have fundamental differences. Minimalism has warmer shades, everything should be used for its intended purpose, hidden, built-in, unnoticed. Natural materials are used and such spaces are more suitable for families. High-tech is more angular, cold, requires the most fashionable innovations in technology and equipment; young active people focused on a career will feel better in such an interior.
Japanese
Rectangular straight shapes, simplicity and natural materials - bamboo, cotton, linen, wood, straw. All household items should have multiple functions and not overload the interior. Instead of cabinets, it is better to use dressing rooms, built-in niches, screens and partitions will also fit well. It is better to choose low furniture, since the Japanese are used to sitting on the floor a lot, eating at small tables. The design is dominated by all sorts of shades of white, beige, walnut, bamboo, and green. Various lanterns, fans, mats, bonsai compositions, and hieroglyphs are used as decoration.
How to arrange a walk-through living room
With such a layout, you will have to take into account the location of the doorways and arrange the furniture based on this. In the case where the room is “through” and the doors are located opposite each other or on the same wall, the passage area should be free; heavy furniture should not be placed here and block the passage. The most popular option is to place the TV there so that the passage is between the screen and the sofa. If the doorways are in adjacent walls, then it is better not to put anything in this corner or install a corner cabinet or bedside table.
Important!
It is better to choose furniture that is mobile, lightweight, portable or folding. It is more convenient to place a heavy sofa and cabinets along the walls without openings. In addition to doors, the location of the window is important for comfortable viewing of TV. To prevent glare from disturbing the light, install an electric curtain rod to lower the curtains quickly and conveniently.
Location of operating points
When preparing a design project for a combined kitchen-living room, first of all you need to pay attention to the placement of the main functional elements. Compliance of the working area with ergonometric requirements ensures comfort and a good mood while preparing food. In this case, it is not so important exactly what area is allocated for this area. Perhaps the owners of the studio are people who are unpretentious when it comes to food, and this area in their plans may have a minimum number of square meters. In this case, most of the space is provided as a living room, capable of simultaneously accommodating a large number of visitors.
The main ergonometric rule for organizing a work area is to maintain certain distances between the sink, stove and refrigerator. All these key elements should be no more than 1.2-2.7 meters from each other. A smaller distance can lead to unnecessary cramping, while a larger distance will force the housewife to make a lot of labor-intensive movements.
The best option for arranging the main operating points is in the shape of a triangle. In this case, you just need to turn around to gain access to a particular element. It is not always possible to organize such a layout, but in any case, furniture and household appliances should be arranged taking into account the increased demands on comfort.
How to furnish a living room with a children's area
When arranging a living room with a children's area, you need to take into account the age of the child. If it is small, you will definitely need a place for games and storing toys - drawers, shelves, niches will do. To prevent children's things from standing out, it is better to store them in closets or inside a bed or sofa. It should be convenient so that you can fold them away after games quickly and easily. Some people use the space under the window or just below to arrange drawers for things, on which soft pillows are placed on top and used to accommodate guests.
Whether to make clear zoning or not depends on the overall style of the room and your needs. In some projects, the children's area is fenced off with a partition or shelving. Another option is a podium for games, under which there is space for things or drawers instead of a ladder, and under the podium there is a sleeping place. Children will also definitely love a bunk or hanging bed.
If there is a schoolchild in the house, it is necessary to equip a desk for study and hobbies. In this case, you no longer need so much space for toys, but you will need shelves for books and stationary lighting for studying in the evenings.
Important!
Children grow and their needs gradually change, this should be taken into account if you do not intend to make repairs every couple of years. To avoid difficulties, it is necessary to foresee in advance the possibility of small changes and changes of furniture.
Customer and tasks
The owner of a small studio in a new building is a young male mathematician. This is how designer and decorator Irina Bebeshina describes her client: “He loves the aesthetics of Soviet architecture, collects Soviet records and photographic equipment, and enjoys playing the guitar.”
The interior requirements were as follows: a sleeping area and a living room with a large TV, a full kitchen, gray and olive tones. I wanted to bring into the interior the atmosphere of the Soviet 60s, inspired by the film of the famous director.
“The main color schemes were specified by the customer. This is a combination of olive and gray. In addition, the interior is complemented with black accents to give it a more brutal masculine character. There are also wooden elements to make the interior warmer and more natural,” says Irina.
How to furnish a living room for adults
Before you start arranging your living room, it would be good to take into account the status and interests of those who will live there. A family without children, a working young person or several generations at once in one apartment - everyone has their own needs, and the area is small. Whether you need bookshelves, a work desk, or space for a speaker system and widescreen screen, no detail is too small here! Otherwise, if you ignore the interests of one of the residents, it will end in a bad mood and constant discontent, which can develop into conflicts. Do not forget about free passages, sufficient lighting and storage systems.
The choice of style depends on the layout. First, you need to analyze the existing ledges, niches, doorways, ceiling heights, location and size of windows, the presence of a balcony or kitchen that can be combined into a single space. To create a cozy atmosphere, you have to play with features that will become unusual “tricks” that are not similar to other interiors. Even if it seems to you that the shape of the room or the location of windows and doors spoils the whole view, in any conditions it is possible to create a unique cozy atmosphere.
What zones should there be in the living room?
Zoning allows you to make the room as functional and comfortable as possible. This is an indispensable technique both for spacious rooms in private houses and for small one-room apartments. In the living room of 19 sq. m. you can allocate an area for a desk or dining area, a bar counter or library, a winter garden or a sleeping place. The main thing is to think through the organization of space so that there is no feeling of overload and disorder.
Zones are allocated in various ways:
- install partitions - brick, plasterboard, glass. The disadvantage of such structures is that they block the passage of light to a greater or lesser extent. It is optimal if each zone gets a window. Otherwise, such dividers are best used in the bedroom, dressing room, home office;
Windows, through niches, and aquariums built into the partition will help to slightly open the passage to the sun's rays.
- install curtains or blinds - their main advantage is the ability to easily transform the living room. Another plus is the ability to transmit light. Combinations of this method with the previous one look good, when on one side a corner for sleeping, reading or storing things is separated from the main space by a blank partition, and on the other by light, translucent tulle;
- purchase mobile screens - with their help you can easily turn any corner into a dressing room or bedroom. The partition can be moved to another place or removed altogether.
- choose a contrasting finish on the walls, floor or ceiling - with its help the area is visually highlighted, there is no real partition. Contrasting shades, multi-level designs, and different textured finishes come into play.
Materials and finishing methods
A successful combination of shades and textures is the main condition for the correct finishing of a room. In the living room they use:
- paint is an economical material that can be easily renewed. Against the background of painted walls, furniture items look expensive and stylish. The material is combined with wallpaper, tiles, brick, and natural stone. It must be remembered that walls for painting must be perfectly even and smooth;
- wallpaper – non-woven, paper, veneered, bamboo, vinyl. You should not decorate all the walls with canvases with the same pattern. Modern wallpapers are presented in collections in which basic plain options are combined with patterned ones. To avoid excessive variegation and “decoration,” only an accent wall is decorated with wallpaper with a pattern. The remaining surfaces act as a neutral background;
- textured plaster - allows you to hide any defects and irregularities. After painting, it is varnished and becomes impervious to moisture;
- mirror surfaces - visually double the room. An excellent option for expanding the space in a one-room apartment;
- decorative brick or stone is an excellent solution for the wall on which the TV is placed. Moderately decorative, they do not draw attention to themselves and do not distract from what is happening on the screen;
- soft panels - look great in the sofa area, fill the room with comfort and warmth;
- 3D panels break up the space, expanding it and visually moving the walls away. Suitable as an accent above the sofa or in any other area.
For flooring in living rooms, tiles, parquet boards, laminate or vinyl panels are used. Self-leveling floors, plain and decorated with flocks or sparkles, look advantageous.
Ceiling and lighting
In guest rooms, multi-level suspended and suspended ceilings with built-in lighting are common. Lighting is one of the most important components of proper design. Just general or accent light is not enough here. Combinations of different techniques are needed, thanks to which original and complete scenarios are born. For a common room, a combination of the following lighting options is acceptable:
- general - central chandelier, track systems or various spotlight options;
- accent - highlighting individual zones, architectural and decorative elements using devices with directed sharp, softened or soft light. For this, floor lamps, sconces, LED strips, illuminated paintings, suspended ceilings and floors with built-in devices are used;
- working – to ensure comfortable and safe working conditions – table lamps and spots.
Furniture
The standard set for guest rooms consists of:
- soft corner - straight, corner or U-shaped sofa, armchairs;
- coffee table;
- TV stands;
- open sideboards;
- chests of drawers
In living rooms, divided into zones, there may be wardrobes or transformers, dining areas, computer desks and even beds. It all depends on the number of plots and their purpose.
The choice of furniture for the living room depends on the overall style of the room and color scheme. Traditional interiors use classic furniture with carved elements from precious woods. The finishing is only natural, made from high-quality leather or expensive fabrics. Modern interiors are more democratic. They are characterized by innovative materials - glass, plastic, metal and the most simple forms, the absence of ornate decor. Straight lines, original design solutions, revolutionary textiles with anti-vandal protection or eco-leather reign here. The color of the furniture should either be close to the shade of the base finish or contrast with it. Furniture in light neutral shades - white, gray, beige - looks great in any interior.
Decor, textiles and accessories
Decorating a living room is a big task. It is important to choose accessories and textiles so that they match the rest of the decoration. There shouldn't be a lot of decor. A few stylish accents are enough that will not overload the space. Clocks, vases, paintings must correspond to the general direction of the design.
Curtains, sofa cushions, carpets should match in color and texture. It is not necessary to make them from the same material, but a unifying nuance must be present. For example, you can match olive curtains with beige pillows, one of which will have floral patterns or olive ornaments. One of the pillows can be made of faux fur, so it will echo the shaggy carpet.
Interior of a room 19 sq m, real photo ideas
Textures, colors, functionality, lighting, beauty and convenience - all this is important to combine into 19 m², so that the living room is a place where you can not only relax and unwind, but also receive guests, work, spend time studying or hobbies. It’s not always possible to figure out how to decorate your apartment on your own, and for this purpose there are sections for photo ideas, in which there are many ready-made projects for example. Below there are real photos of finished interiors, from which you can take as a guide for further implementation.
How do you like the article?
