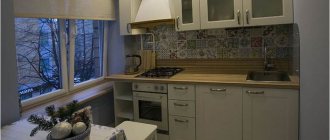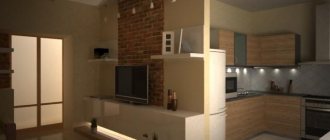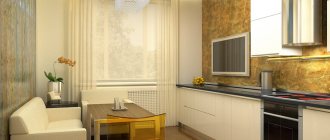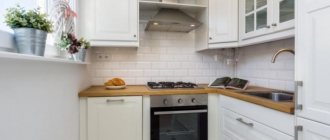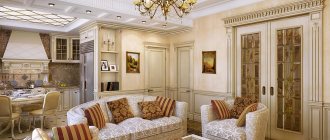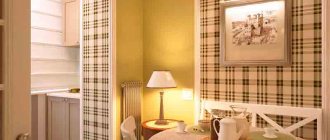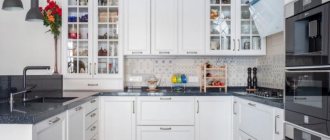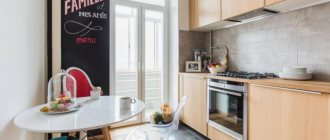For a Soviet person, owning an apartment, albeit a very small one, was a dream. But the Khrushchev-era apartment buildings built en masse since the late 1950s, originally intended as temporary housing, have survived to this day. For a modern person, such housing no longer meets all the criteria for comfort: the kitchen in a Khrushchev-era building has an area of only 5-7 square meters, you need to hide the gas water heater and pipes, the ceilings are low.
Kitchen design 7 square meters in Khrushchev
Considering that Khrushchev-era apartment buildings occupy a significant share of the total urban housing stock and have standard layouts, finding a stylish and successful design option for even such a small kitchen will not be difficult.
Bright kitchen without partition (combined with living room)
Professional designers and ordinary people have accumulated enough experience. And we have collected for you here only the best ideas and solutions for renovations with photos of real interiors and tips for arrangement.
Redevelopment
The most popular options for expanding a small kitchen are:
- combining the kitchen with a nearby room, balcony or loggia;
- moving or dismantling doorways, partitions and walls.
In small-sized kitchens it is difficult to fit all the necessary modules, and remodeling changes the situation for the better. But there are also disadvantages. For example, the previous inhabitants of the balcony - a bicycle, sled, and other important things - will have to find another place in the apartment. But you will gain 2 meters of space.
The kitchen-living room in Khrushchev has many advantages. You will finally have a dining table for the whole family, you will be able to watch or at least hear the TV and communicate with guests while cooking.
But when designing combined rooms, you need to take into account the fastidiousness of the kitchen - high humidity, the spread of odors, temperature changes and, accordingly, use materials that are resistant to all this. A more pleasant moment is the choice of design, the search for ways to zoning and combining space.
Moving the wall between the corridor and the bathroom will allow you to install a full-fledged washing machine. And by sacrificing the bathroom in favor of a shower stall, you will place a refrigerator or dishwasher in the resulting niche.
The absence of doors between the kitchen and the hallway will free up space for wall shelves. By getting rid of the mezzanine - an indispensable attribute of the kitchen in the Khrushchev - you will gain space for a high pencil case, a refrigerator and raise the ceiling.
Often, the redevelopment of an apartment in a Khrushchev-era building involves reconstruction - installation, transfer or replacement of plumbing or electrical equipment. This includes replacing a gas stove with an electric one or moving a heating battery to an adjacent wall.
Important: redevelopment and reconstruction of an apartment in a Khrushchev-era building requires changes to the technical passport, and some types of work require obtaining a special permit.
But the result is worth all the costs, and this will be confirmed by the “before and after” photos.
If you are not ready for such radical changes, let's start from the available footage.
Options for expanding space
Some interior partitions in Khrushchev-era buildings are not load-bearing, which means that it is possible to expand the kitchen through redevelopment.
Merging with the living room
Since most kitchens in Khrushchev-era apartment buildings are gasified, it is not always possible to combine the kitchen and living room by completely demolishing the partition. But there are several options to solve this problem:
- give up gas and switch to tariffs for electric stoves. To do this, you must obtain appropriate permission from the authorized bodies. In this case, it is important to take into account the load on the electrical network, which will increase with the installation of an electric hob;
- install a glass or sliding partition that will actually separate the rooms, but visually connect them into a single space.
This is important to know:
- 5 good reasons not to abandon the door in the kitchen in Khrushchev.
- Is a door required in a kitchen with a gas stove?
Combining with the bathroom
This redevelopment can be legalized only if the apartment is located on the ground floor or if there is a non-residential premises under the apartment. In other cases, doing this is strictly prohibited!
What you need in the kitchen
Before you start arranging the headset, you need to determine which modules you need. The standard set is:
- washing;
- plate;
- working surface;
- fridge;
- table or a mini version of it.
Often in kitchen interiors there is a washing machine or dishwasher, oven, microwave. Considering the standard dimensions of all these modules (60x60 cm), we can safely say that all this will fit in our kitchen.
But there will be very little space left to move, and it will be quite difficult to miss each other. And the standard 50-60 cm of working surface is not enough for everyone for full-scale cooking. Therefore, the idea of moving some of the inhabitants of the kitchen - a refrigerator, a washing machine and a gas water heater - is very popular.
Peculiarities
Kitchens built at that time have a couple of very significant disadvantages, and these are:
- Very modest area (only 5-6 squares)
- Low ceiling (2.2 meters)
- The presence of a gas water heater (we will describe why this is a minus below)
But, in contrast to these disadvantages, there are also significant advantages in comparison with block houses and these are:
- There are no load-bearing walls in Khrushchev buildings (that is, you can destroy and break everything)
- It is very easy to expand the area with adjoining rooms, and this applies not only to the living room
When you see the photos presented in the corresponding blocks, you will understand that Khrushchev is not a death sentence! True, with the right approach, it is quite possible to create a very stylish room design, and the kitchen will look miniature, but not cheap.
Where to put the refrigerator?
A refrigerator is a large object that usually heads a row of furniture and occupies a corner. You will agree that it is unreasonable to place it between work surfaces, and it would be inappropriate at the entrance. At the same time, it should not be placed close to the wall, but so that the doors open easily and the socket is nearby. As you can see, even at the refrigerator project stage you have to work hard.
That's why the refrigerator is often placed in the hallway or in a niche instead of a pantry. This is also appropriate when its design is outdated or, conversely, too modern for your idea.
If you can’t imagine a kitchen without a refrigerator, consider replacing the standard giant with a built-in or narrower option with a depth and width of 54 cm. The latter is ideal for a family of 2-5 people, but the built-in model is more suitable for 1-2 people.
Alternatively, it will be complemented by a separate freezer, which can be placed outside the kitchen. The only drawback of equipment of non-standard sizes and built-in models is the price. But winning is precious space.
What to do with a gas water heater?
Geyser, counter, massive stove - these items are gradually becoming a thing of the past, making room for modern, safe and cost-effective solutions.
If you can't remember a time when you've been without power, consider switching from gas appliances to electricity. And this is especially true if you are planning to decorate your kitchen in a modern style.
Interesting fact: a gas stove requires installation of a hood at a height of 75-80 cm from the hob or doors separating the kitchen and room. In the case of an electric stove, wall cabinets do not heat up as much and can be located lower, and the door can be safely removed.
Here's what else you can do with a gas water heater:
- move to the bathroom;
- hide with a furniture facade.
You probably don't need any convincing that a hob is a great, space-saving solution. But if possible, it’s better to move the oven higher - this way you won’t have to bend over when taking out baked goods.
Lighting
The right light for areas of 5–6 square meters. m makes it possible to visually enlarge the room. The best option would be to install devices for several zones:
- In the working part, tubular lamps are installed, which are installed under the bottom of the wall furniture. Diode strips are suitable to create a soft and pleasant light - this is a beautiful and stylish solution;
- for the dining area it is better to use several small lamps; installation is carried out on the ceiling, directly above the table. It is allowed to use 1 chandelier above the table, but in small areas it looks cumbersome;
- an addition to shelves with small items .
For modern kitchens, door opening sensors are installed in cabinets. Due to this, when opened, the light inside comes on, which will make the use of the furniture more comfortable and increase functionality. But the system is quite expensive.
Is it worth placing a washing machine in such a kitchen?
A small kitchen should only have everything you need, and a washing machine, you see, has nothing directly to do with cooking. For that matter, food products are incompatible with the “washing machine” and the chemicals used for it, just like dirty laundry is incompatible with the kitchen.
Laundry equipment is often placed in the bathroom or hallway, with preference given to top-loading machines or models built into the closet.
The placement of the washing machine is determined by the water supply and outlet. Consider as an option the rooms adjacent to the kitchen and bathroom, or rather the walls, in which you can always drill the holes needed for the hoses.
But many still include a washing machine in their kitchen set. And this is also logical if you cook little and need fewer dishes and equipment. It's just a matter of convenience and belief.
But most definitely the washing machine will set the height of the bottom row of kitchen furniture. If you plan to place a tabletop above it, the work surface will become even higher and possibly less convenient for you.
To experiment, place a stack of magazines on the machine and a cutting board on them and try cutting something.
By the way, the recommended distance from the table top to your bent elbow is 10-15 cm.
Advice: if you are going to completely renovate the interior of your kitchen, then buy household appliances first, and only then buy furniture. Working in the reverse order, you may not find an option that is suitable in size, and most importantly, in price.
So, we found out what will be in our kitchen in Khrushchev. Now let's move on to the next stage.
Functional cabinets
For a small kitchen it is better to choose custom-made furniture. In this way, it is possible to take into account all the features of the room and make the most of every centimeter.
The absence of wall cabinets undoubtedly creates a feeling of lightness. But when there is a shortage of usable space, such a solution is not appropriate: there will be nowhere to place all the utensils necessary for the kitchen. It is reasonable, on the contrary, to increase the height (and therefore the capacity) of the top row of cabinets and use the space right under the ceiling.
Avoiding hinged doors also saves space. They can be replaced with folding, tilting or lifting doors, which are fixed at a level convenient for you. Inside the cabinets, make shelves of different heights to avoid restrictions when placing cans, bottles, and bulky boxes. A narrow, impractical niche will be filled with a built-in pencil case with a retractable design.
The lower cabinets are equipped with drawers. And in order to organize their internal contents, it is worth considering a system of separators.
Furniture arrangement
To arrange your furniture comfortably and beautifully, you will need:
- exact dimensions of the kitchen, taking into account all pipes, niches and protrusions;
- measurements of equipment, furniture;
- online service for interior design.
You will find ergonomic rules and useful numbers useful, which you will read a little later.
The kitchen in Khrushchev, as in other houses, is divided into the following zones:
- storage;
- washing;
- Preparation;
- cooking food;
- perhaps a mini-dining room.
The conditions of the problem are as follows: all the main modules involved in the cooking process must be arranged according to the rule of the working triangle (more precisely, a polygon). At the same time, the refrigerator should not be placed near the stove, and the sink and the stove should ideally be separated by at least one work surface.
Hint: to place a sink or extend the work surface, you can use a window sill, as in these photos.
Are we deciding?
Work area and kitchen apron in the design of a small kitchen in Khrushchev
The work area in a Khrushchev-era kitchen should consist of:
- Places for storing food (cabinets, refrigerator);
- Product preparation areas (working surface of the countertop);
- Cooking areas (cooking equipment).
- Places for washing (sinks).
All functional areas should be located as close to each other as possible, not only to save space, but also for your convenience.
The countertop surface from the sink to the stove is usually the main work area. It is characterized by dimensions from 400 to 900 mm.
Remember that the distance between the hob (oven) and the refrigerator must be at least 300 mm.
To make your work area look like a cohesive whole, use a solid countertop.
For a kitchen apron, a glossy surface is ideal, as it will visually expand the space. As for the choice of colors, you should start from the overall interior design or the shade of the kitchen set.
Planning methods
If you have not attempted to combine rooms, the most convenient solution from a planning point of view is a corner kitchen. By arranging the furniture in the letter “L”, you can easily implement the same working triangle and leave room for a small table.
The internal corner can be straight or smooth (thanks to radius cabinets), but the main thing is that it is involved. By removing corners from each edge of the furniture row, you will free up the passage and make it less dangerous. In the opposite corner of the kitchen there will be a small dining area.
Linear (single-row) layout is another option for a kitchen in Khrushchev. It is good if you do not cook much and need few kitchen modules for cooking. Otherwise, the kitchen will turn out to be too long and it will be very uncomfortable to waltz through it.
The U-shaped layout is more suitable for the kitchen-living room. However, if you have a dining area in another room, and the depth of the cabinets is less than standard, this method of arranging furniture is very convenient.
Numbers
Kitchen geometry is the dimensions and distances tested and confirmed by experience, recommended for arranging kitchen modules. For example, between the top and bottom rows the headset should be 50-70 cm, and the width of the passage should ideally be at least 120 cm. You can easily find all this on the Internet.
The important thing is this: these data are designed for the average consumer, so consider your characteristics when planning your kitchen. The most accurate numbers are your personal dimensions and experience, because the previous location of the furniture will also serve as a clue. Only you know what will be better.
Style
What style should you use to decorate the interior of a kitchen in a Khrushchev-era building with an area of 6 square meters? Obviously, the fewer objects in a room, the larger it appears. Therefore, minimalism is the best choice.
By making maximum use of every centimeter of space - drawers instead of furniture strips at the bottom of the kitchen unit, space under the window sill, glass canopy rails - you will free up visible horizontal surfaces and create the effect of spaciousness.
Minimalism is characterized by:
- straight facades;
- white, gray, brown, black colors;
- restraint - a minimum of decor and accessories;
- closed shelves;
- practicality.
Another modern style that is perfect for decorating a kitchen in a Khrushchev-era building is high-tech. It is characterized by:
- newfangled modern materials;
- neutral or bright colors;
- mirror, glass, metal surfaces;
- neon or LED lighting of walls, ceilings, kitchen aprons, furniture;
- lack of fittings.
Glossy facades, characteristic of modern styles, reflect light and visually expand the room.
If the apartment is decorated in a classic style and you do not want sharp contradictions in the design, as an option, decorate the kitchen in a similar neo-classic style using:
- pastel shades;
- light wood;
- paneled facades;
- intricate fittings.
The main thing is not to overdo it with decor - it is believed that it “eats up” the space.
In the same way, you can modify a cozy rustic Provence.
You can't go wrong by decorating your kitchen in a Scandinavian style, combining white cabinetry with light wood and ensuring maximum lighting.
Another suitable style direction for lovers of somewhat brutal or industrial interiors is loft.
Whatever style you choose, bet on white color and a lot of lighting - after all, it is this composition that visually enlarges the space. The trend is to individualize the interior and mix styles, which gives an opportunity to create your own style.
Style solutions
You can safely place a refrigerator near a window in a 6 square meter kitchen in a Khrushchev-era building. The main thing is not to overload the space and carry out the design according to the rules:
- Minimalism. Simplicity, nothing superfluous, as concise as possible. The color in the design is neutral. The furniture is functional, the set is compact. You can place tall narrow pencil cases for storing utensils. This style involves a minimal amount of decorative decorations and simple equipment.
- High tech. An abundance of the most innovative home appliances. Furniture with gloss in rich, contrasting colors. All this distinguishes this style. Here you can turn around by creating a unique design. Glossy photo surfaces, glass coatings, and modern equipment are simply a must. The maximum number of metal parts, the minimum - wooden, an abundance of fashionable decor.
- Modern. This design provides a maximum of household equipment and metal. This is a more economical design option. It is made from modern affordable building materials and is durable. Contrasting colors and original decor are irreplaceable.
- Classic. Wooden furniture or wood-look furniture, made in light shades. The use of stucco elements, an abundance of wooden carved elements and porcelain parts is allowed. No acidic colors or modern decor.
- Provence. The design is distinguished by light furnishings and the presence of floral motifs in decoration and decoration. Neutral colors are used, flowers in pots, country-style curtains, and dishes of various colors are required.
Photos of designers in various styles will help you make your choice.
Furniture
The best design and materials for furniture are indicated by the chosen interior style. But the lack of space in the Khrushchev building makes its own adjustments. You have already realized that the top and bottom rows of the kitchen set can be made less deep, thereby gaining space for movement. An elongated window sill or bar counter can easily serve as a table.
If you are traditional in this matter, pay attention to semicircular, folding, retractable models on wheels and transforming tables. Transparent - glass or plastic furniture, as in the photo, will seem invisible, while at the same time fully performing its functions.
Folding chairs can always be removed from the aisle, as well as multifunctional models - for example, a ladder chair. It will come in handy if you decide to make the most of the vertical.
Open shallow shelves instead of a bulky upper part of the set are a great way to unload space and modernize the interior.
Arch instead of a door
An original way to transform a small kitchen is to create an arch. Psychologists have proven that smooth lines in the interior create a pleasant, relaxing atmosphere. An arch is not just an alternative to a door, but also a self-sufficient solution in terms of creating an exclusive design and expanding visibility.
The boundary between the kitchen and the next room is blurring. An arched structure can be an inconspicuous transitional element between rooms, or it can serve as an accent decoration. Thanks to the large number of intricate shapes, the doorway can become a unique feature of your home.
Walls
The kitchen in Khrushchev will become more spacious thanks to the light color scheme. The monotonous design of the walls will be diluted by an interesting kitchen apron. Agree, this surface is more often subject to contamination, and it would be more practical to decorate it in dark colors. It is also believed that this technique will move the wall away. Another way to expand is stereoscopic wallpaper or images with perspective on one of the walls or on part of it.
Complex, textured walls are inappropriate in a small kitchen, but if you wish, you can decorate a separate area in an original way, making it an accent. One of the popular design tricks for increasing space is the use of mirror surfaces or inserts. Even a small strip will deceive perception and create the desired effect.
Railings
The lack of voluminous cabinets and drawers can be compensated by the railing system. It takes up almost no space and, at the same time, allows you to keep everything you need at hand. Classic placement - above the countertop under the upper cabinets.
If necessary, the rails are stretched along the entire length of the kitchen unit, but more often they are used in the form of separate sections at different points: above the sink, above the stove, table, etc. You can attach several pendants at different heights, which is especially important for a small kitchen. If you install a vertical rail at the junction of the walls, even the corners acquire a functional load.
Floor and ceiling
The flooring will complement the colors of the countertops, external furniture fittings, lamps or other interior elements. The following materials will suit you:
- linoleum;
- laminate;
- ceramic tile;
- cork;
- concrete;
- polymer self-leveling floors;
- tree.
If your kitchen is narrow, it is better to lay laminate flooring crosswise. Laying tiles in a staggered, herringbone or diagonal pattern will help to enlarge any room configuration. The ceiling in the Khrushchev building is low, so two-tier structures with moldings and other decor will have to be abolished.
But stretch fabric is a good option that will save your renovation from flooding by neighbors above and can be cleaned wet, which is important for the kitchen. A glossy ceiling is another way to make the kitchen more spacious, brighter and give it a modern look. Soaring ceilings, ceiling lighting - all these miracles appeared thanks to tension structures.
Curtains
If you put all home textiles on the minimum list, curtains will certainly be on it. What curtains are suitable for a small kitchen? Well, you have a lot of options:
|
|
If you want, make the curtain a bright accent. The design of the kitchen in Khrushchev will remain the same, but the mood will remain in its 6 square meters. m. you can change thanks to changing colors and fabrics. They can be easily complemented with other interior elements - napkins, kitchen towels, coasters and other small items.
And here we come to the end of our review. Let your kitchen be cozy and modern!
What decor would be appropriate?
Excessive decor will make an already small kitchen even smaller, but if minimalism is not your thing, stick to a small number of decorations.
- Textile. Bright cushions/chair seats and tea towels will liven up the interior.
- Plants. Indoor flowers on the windowsill or arrangement in a vase will not take up much space.
- Utensil. A beautiful jug or copper saucepan can very well become a functional kitchen decoration.


