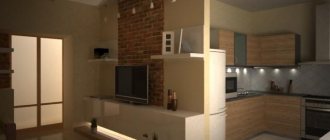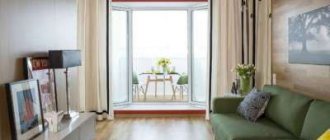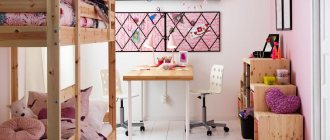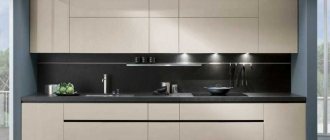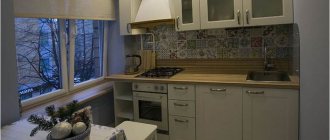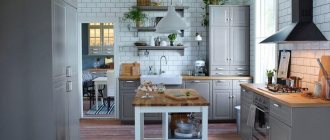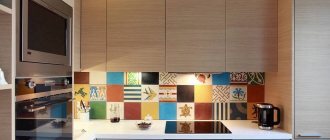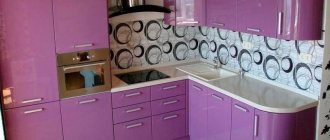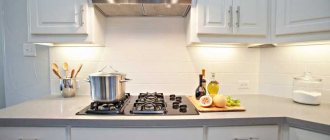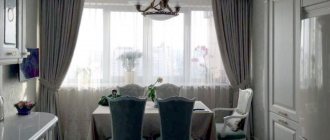Example 1
This is what the small kitchenette with a gas heater looked like before the renovation.
And here's what happened after. The refrigerator under the window was covered with facades, the gas water heater was placed in the closet. The window sill turned into a work area.
True, due to its small dimensions, there is still little usable space left. There is a sink and microwave in the corner.
Redevelopment
When the kitchen is small, the most obvious solution to the problem is to actually expand it. The only way to do this is to combine it with the adjacent room. For example, if you tear down the wall separating the kitchen from the room, you will get a fairly large space.
“For” redevelopment
The main advantage of this approach is, of course, the increase in free space in the room. Although it may seem that the demolition of one wall will not fundamentally change anything, in fact, this is not the case.
In addition, many people like it when the kitchen is combined with the living room, even regardless of the area. Firstly, this way you can set up a dining table at which all family members can easily fit. In a Khrushchev kitchen this is usually a problem.
Secondly, such a room always turns out to be family-friendly. For example, the housewife will no longer need to tear herself away from her household to wash the dishes or cook dinner. You can do these things while chatting or watching TV.
“Against” redevelopment
But don't forget about the downsides.
- Many people are confused by the fact that during cooking a lot of odors appear, which are then absorbed into the upholstered furniture of the living room. This is true, so after the redevelopment, be prepared to spend money on purchasing and installing a very high-quality exhaust system.
- The second disadvantage lies in the process of demolishing the wall itself - more precisely, in the legal side of the issue. You do not have the right to do this without permission. You must first draw up a work plan, then visit the relevant housing organizations with it and wait for approval. Moreover, you can only get the latter if the wall you are going to demolish is not load-bearing.
But let’s assume that you have successfully passed all the steps, come to terms with the need to purchase a powerful hood, etc. Then all you have to do is invite a specialized team to carry out the demolition. And then everything depends only on your imagination and taste.
In general, there are several options for such redevelopment:
- dismantling the partition between the room and the kitchen, as mentioned above;
- connection to the balcony. If there is a loggia in the kitchen, then these two places should be connected. This helps to get a full-fledged work area and a small dining room in the area of the old balcony. With this option, insulation must be done and the heating system must be thought through;
- creating an arch. If it is impossible to knock out the walls and there is no balcony, it is recommended to abandon the door, replacing it with a large arch. This technique will expand the opening and space, but you need to make the same design for the kitchen and the adjacent room.
Some people, in order to enlarge the kitchen and add square footage, move the wall in the bathroom. Experts do not recommend using this method in Khrushchev, since the bathroom will be very cramped.
Most often, of all these options, the first one is chosen. There can be many options for the design and furnishing of the kitchen-living room. It is advisable to draw a plan in advance, which will indicate all the pieces of furniture in the places intended for them.
When combining a kitchen with a living room, it is important to consider some nuances:
- Decide in advance on the location of strategically important areas: sinks and stoves. Since you are no longer confined to a cramped space, you can move them to a more convenient location than before. This is done during the renovation process, since you will have to work with pipes laid along the wall or near the floor. But it should be taken into account, firstly, that the sink should be located at least one work table from the stove. Secondly, it is not advisable to place it under a window, since this will cover the heating radiator, significantly reducing its functionality;
- Consider how the storage of equipment in the kitchen area will be organized. Since it is now not separated from the living room by anything, ladleware and the like hanging on the walls will be slightly out of place. Therefore, it is better to abandon the roof rails and give preference to the most spacious kitchen cabinets. By the way, often in a Khrushchev-era apartment there is a small cabinet under the window in the kitchen in which you can store food. The back wall is made of half a brick, so it is always cold. When insulating a home, this part is used to store dishes;
- choose the right furniture for the living room area. Even if you have a very good hood, the proximity of the kitchen will still matter. Therefore, the upholstery of upholstered furniture should be easy and easy to clean. Especially if the living room area is also a dining room;
- Install exhaust valves on windows in addition to basic ventilation. This way you will ensure that the air in the kitchen-living room is always fresh.
It happens that redevelopment is impossible for some reason. For example, if the kitchen is separated from the living room by a load-bearing wall, or if you simply do not want to carry out such a combination. In this case, you will have a little more difficult. However, the correct selection of finishing materials for repairs, as well as competent design, may well save the situation.
Example 2
Looking at the next photo, you might think that this is the result of a renovation, albeit a budget one. However, this is not so - the orange set and cheerful wallpaper were there from the beginning.
And this is what a 6-meter kitchen looks like after renovation. An unusual combination of white and dark facades was chosen. There is a washing machine under the countertop and a microwave oven on the windowsill. The pipes are hidden in a box.
Floor and ceiling
The flooring will complement the colors of the countertops, external furniture fittings, lamps or other interior elements. The following materials will suit you:
- linoleum;
- laminate;
- ceramic tile;
- cork;
- concrete;
- polymer self-leveling floors;
- tree.
If your kitchen is narrow, it is better to lay laminate flooring crosswise. Laying tiles in a staggered, herringbone or diagonal pattern will help to enlarge any room configuration. The ceiling in the Khrushchev building is low, so two-tier structures with moldings and other decor will have to be abolished.
But stretch fabric is a good option that will save your renovation from flooding by neighbors above and can be cleaned wet, which is important for the kitchen. A glossy ceiling is another way to make the kitchen more spacious, brighter and give it a modern look. Soaring ceilings, ceiling lighting - all these miracles appeared thanks to tension structures.
Example 3
The next kitchen is almost 6 sq.m. This is what it looked like before the renovation. We are sure that similar lockers are familiar to many.
Afterwards it became much prettier. The set was chosen direct - it cost about 30,000 rubles without equipment. Gas hob and oven from Gefest. Maunfeld hood. The refrigerator and dining table are located on the opposite wall.
Example 4
Everything is simple here. There was an ordinary old renovation - this is what apartments are often rented out or sold.
The kitchen has become quite modern. White facades and a la “pig” apron, combined with the texture of wood, literally breathed new life into the room. Considering the area is only 6 sq.m., the use of light shades is more than justified.
What shape to choose a kitchen set
Due to serious space limitations, luxury projects will have to be abandoned. Compactness and rationalism are at the forefront. It would be quite appropriate to have a set with a linear layout, when all the appliances and cabinets are against the longest wall.
However, if there are a lot of household appliances in the kitchen, arranging them in one row will be problematic.
In this case you need to choose:
L-shaped set , located along two adjacent walls. The corner is also involved - a sink is usually installed in it. And two working surfaces will not be superfluous.
The U-shaped layout is not a very good solution for a small kitchen. It will solve storage issues, but will take up all three walls and leave no room at all even for a tiny dining table.
In principle, any color of the headset is possible. But the most advantageous option would be furniture in light shades using mirror and glossy elements.
Example 5
A familiar picture, isn't it? As it was before, or more precisely, during the renovation:
This is what happened. The ceiling is glossy, there is Erisman wallpaper on the walls, Tarket linoleum on the floor. The niche under the window is closed with PVC doors.
The dimensions of the headset are 2100x1580 mm. The depth of the countertop where the sink is is 60 cm, where the dishwasher is 50 cm. The sink is deep, its dimensions are 578x471 mm. MDF apron, because glass would be expensive. The window to the bathroom was missing - it was covered with plywood.
The dishwasher was placed at the end - it turned out convenient. Due to this, we managed to win the working area.
Decoration Materials
Planning the renovation and arrangement of a kitchen in a Khrushchev-era building should be done at the initial stage. It is important to choose the right finishing materials, which will make the room more spacious. Their number is determined by the area of the working area.
Floor
The optimal solution for finishing the floor would be tiles or laminate. When using the second option, it is important to choose the right material - it must be of a high class to eliminate defects and a too short service life.
It is much more practical to use tiles, but they also have some disadvantages. During operation, it may crack if a pan or other heavy objects are dropped on it.
Linoleum is used less often, but this option is very practical and inexpensive. Designers try not to use it because it does not look very attractive compared to other finishing materials.
When using the above coatings, it is initially necessary to level the floor if the differences are more than 5 mm per 1 sq. m. For severe defects, it is better to make a floor screed.
Ceiling
New technologies are recommended for renovation to ensure durability and aesthetic beauty.
- The optimal choice would be film-based stretch ceilings. You should choose light colors to visually increase the area.
- Plaster is often used to decorate ceilings, but a beautiful look can only be achieved with a flat surface; differences should be no more than 2 cm.
- The third option is a hanging system made from plasterboard. Using this material you can create different designs. For Khrushchev, this type of finishing cannot be called optimal, because it will steal 5–10 cm of height. In general, installation requires a lot of time and skill, but with the right lighting you get an excellent result.
Walls
During the renovation, the walls must be decorated. Materials must be chosen that are resistant to steam, moisture and other aggressive factors found in the kitchen. They should not absorb odors, but should be easy to clean from splashes and other dirt. Before finishing begins, all defects must be repaired and the walls must be perfectly even.
It is recommended to use the following materials for kitchen walls in Khrushchev :
- wallpaper. You should choose a washable fabric to eliminate the negative influence of an aggressive environment. Due to the variety of colors and textures, it is easy to make your kitchen beautiful and unusual. The main disadvantage is the short service life;
- decorative plaster. Easy to clean from dust and dirt. The service life is long, and the abundance of colors will suit any style. Plaster fits perfectly under any furniture. Disadvantages include the difficulty of applying the material and the high cost of the work;
- PVC panels. Excellent and durable material with low cost and beautiful appearance. Easy to clean, quick to install, you can even do it yourself. Plastic panels for kitchens are not always suitable if a certain style is maintained. For example, Provence or hi-tech cannot be made from plastic;
- painting. Acrylic, silicone or water-based paints are used for walls. They can be washed and cleaned, but application requires the walls to be perfectly even;
Example 6
No matter how good the condition of the kitchen, the furniture, appliances and design simply become obsolete over time. There are no half measures in such cases - it is better to update the whole thing.
It took exactly a month to repair. The set is installed from IKEA: this is a Method kitchen with Ringult white gloss facades. The price without equipment is about 88 thousand rubles.
The dimensions of the set are 2.65 by 1.3 m. The tabletop consists of two parts. The facades are glossy - they don’t really pick up marks or marks. The handles are quite comfortable, but not conspicuous.
A washing machine was hidden inside the headset.
Example 7
It was like this:
It became like this. Wallpaper and set from Leroy Merlin. Combined light: spotlights in the ceiling for general lighting and unusual lamps above the dining table to create coziness and atmosphere. The refrigerator under the window is covered with facades, and the window sill is converted into a countertop.
Photo for motivation
If you are just about to make a renovation, do not forget to take photos before and after it is completed. Many years later, these photographs will be a reason for pride and a reminder of the hard work it took to achieve our current well-being. There is also a practical benefit to this: the location of communications and some construction nuances may be forgotten over time, while a photo will help refresh your memory if necessary. In the meantime, we invite you to look at the results of those who have already completed a kitchen renovation of 6 sq.m.
Please note: if there is still not enough money for a full-fledged remodel or it is impossible for other reasons, you can refresh the overall appearance by repainting the headset.
What color to choose for a kitchen in Khrushchev
A real way to rid a small kitchen of the association with a mouse hole is the predominance of light colors in furniture and decoration. Another design trick is visual simplicity; unnecessary details will not visually hide the space.
Ideally, it is better to use white. Snow-white furniture merges with the same walls, boundaries are erased, the kitchen is perceived as more spacious and lighter, even if in reality it is a bit cramped.
Instead of white, pale gray, peach, cream, olive and other pastel colors are acceptable. It is worth paying attention to the natural palette: chocolate, sand, sky blue, all shades of natural wood.
Bright accents will help make the interior more expressive. But it’s better not to add more than two additional colors, otherwise you risk disrupting the perception of space and making the kitchen smaller than it is. You can use the most intense colors, but only on vertical surfaces and in modest quantities.

