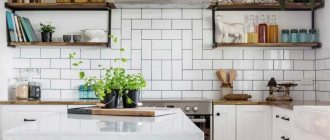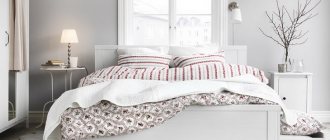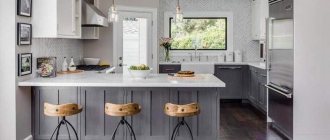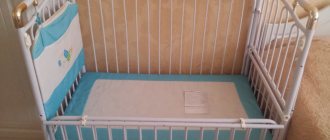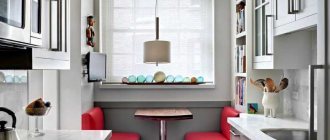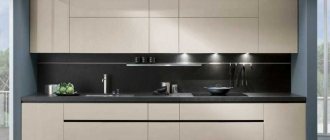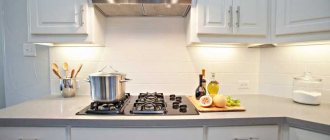IKEA produces modern furniture that meets the requirements of the times. A distinctive feature of the company is its versatility. The variety of colors of facades and interesting design solutions will help you purchase a stylish kitchen.
The main feature of IKEA kitchens is modular systems. This provides an excellent opportunity to assemble a set yourself or get acquainted with the new catalog of kitchens from IKEA, which presents a wide selection of options for standard and specific kitchen spaces. In addition, it is possible to order a kitchen according to your own design.
You can plan your future design using the IKEA kitchen planner. When the online IKEA kitchen project is ready, you can print it at home or save it on the company’s website. The specialist will get acquainted with the drawings, make changes, additions and remain to turn the ideas into reality.
According to customer reviews, there is no doubt that the sizes will be the same, and the color chosen by the buyer will not differ from the one ordered. The company has gained popularity thanks to its budget offers. The price of a ready-made IKEA kitchen includes:
- Frames;
- Bases;
- Facades;
- Washing;
- Boxes;
- Cornices;
- Shelves;
- Panels;
- Legs;
- Accessories;
- Faucets.
If desired, you can purchase additional items - wall accessories, lamps of different models, chairs, doors and much more.
The range includes glossy, glass and panel facades. In addition to solid wood, chipboard and fiberboard are used in production. The colors range from soft pastels to eye-catching bright shades. Kitchens are presented in the following design directions:
- Classic style;
- Country;
- Art Nouveau style;
- Provence;
- Scandinavian style.
Brief overview of the article
Modular systems
The practicality of modular systems lies in the fact that they will make even a tiny kitchen practical. Having calculated the dimensions of the IKEA kitchen, you can assemble it yourself, following the detailed instructions. The photo shows real IKEA kitchens assembled on a modular basis.
Dimensions:
- Base height - 8 cm;
- wardrobe "Maximera" - height 88 cm;
- drawer sizes - 2-, 40, 60, 80 cm;
- the height of the modules installed on the floor is 60 and 80 cm.
We order ready-made fashionable Ikea kitchens
A quick and easy option to furnish your kitchen is to purchase Ikea modular furniture. With them you can create a cozy kitchen interior, where the furniture will be in harmony with the overall design. Order fashionable Ikea kitchens in complete sets or individual elements. With this set you can decorate your kitchen space in any interior design.
Ikea kitchens are so popular because they are not just a fashionable and interesting solution, but also because of their functionality and simplicity. Another positive point is the possibility of zoning space not only in large, but also in very small kitchens.
And it doesn’t matter whether a modular set suits the housewife or, nevertheless, there is an opportunity to order a project according to individual standards - the kitchens will look bright and individual.
Make your dreams come true with Ikea kitchens!
Layout options
Kitchens from IKEA are suitable for any method of placing modular sections:
- Linear;
- Corner;
- Two-line;
Jet black
It's no secret that many men simply love to cook. For such culinary enthusiasts, IKEA offers a kitchen in a brutal, black design. A comfortable work desk with a solid wood-colored top combined with charcoal-black drawer fronts looks masculine and stylish.
In order not to unnecessarily overload the space, IKEA advises combining the dark bottom of the floor tables from the Lerhüttan Method line with natural wood of the Tutemo open wall shelves.
Island layout
When arranging modules, it is important to follow the triangle rule. It consists in the fact that all the necessary items for cooking should be close to the work surface. The smaller the size of the kitchen, the more intelligently you need to manage the usable space - use the space under the sink or above the hood.
With deep cabinets you can gain space. The deeper the cabinet, the more space they take up. You can consider the option when two additional shelves will radically change the situation.
When people think about buying a new kitchen, the first thing that comes to mind is the façade. It is important to think through every detail so that they fit perfectly with the decoration of the room, are easy to care for and last a long time.
Plastic furniture
Plastic is a universal material for creating furniture. It is quite durable, resistant to moisture and mechanical damage. The surface of plastic furniture is easy to wash and clean from dirt. In IKEA stores you can find the following models made from this material:
- Facades for kitchen units.
- IKEA chairs for the kitchen.
- Table tops for dining tables and original counters.
The cost of plastic models is quite low, which determines the popularity of this furniture among buyers.
Photos of new kitchen designs from IKEA
New household appliances and accessories
A new product for 2022 will help you maintain your style—a black faucet made of metallized brass “Tollsjön.” The work area can be illuminated with steel Hektar lamps in the same color. And the black “Mattradition” hood will not only decorate your kitchen, but also save you from unnecessary odors, smoke and burning.
If you have already appreciated the convenience and speed of cooking on an induction hob, you will be pleasantly surprised - IKEA has released an induction hob with a built-in hood. This mix not only looks stylish and modern, but is also very convenient, because, thanks to the new Ferdelaktig design, the space above the stove remains free. This allows you to cook on the kitchen island.
Common Mistakes
After looking through the IKEA kitchen catalog and choosing the option you like, you should not make changes that will obviously be impractical. By placing the sink near the side wall or at the very end of the unit, the furniture owner risks disrupting the work triangle and reducing the space for free movement.
When installing a sink, you should pay attention to all the important details; if there is a window nearby that opens inward, then problems with comfort cannot be avoided.
An oven located in a corner or too close to the wall can disrupt the harmony; full opening of the drawers will be impossible or very difficult.
Basic Configurations
The island design can have various modifications:
- Corner option. It saves space, so even in small rooms there is quite a lot of space left for the dining table. A kitchen with an area of at least 9 m² will be optimal for placing furniture.
- P and T-shaped variations. Such headsets are installed in large rooms. To save space, it is recommended to place the island at a distance of at least 1.2 m from the main structure. This will ensure safe work in the kitchen and convenient opening of doors.
- Direct kits. Convenient for location, leaving the maximum amount of free space. All structural elements, household appliances, and storage systems are aligned in one line, which is necessary to ensure efficient, convenient and safe operation.
The choice depends on individual preferences and the shape of the room. With this furniture you can make your space more harmonious and attractive. Straight designs are quite long, so they are only suitable for rectangular elongated rooms. Corner sets are located at right angles, resembling the letter L, ideal for square-shaped rooms. The T-shaped configuration implies a perpendicular connection of the island to the base. To give the set greater functionality, a sink, work surface or stove are located at the junction of the furniture. This technique provides comfort while cooking.
If the dimensions of the kitchen island table are quite large, you can visually make the structure lighter. For this, glass facades and shelves are used - white color will make the model less bulky.
Angular
T-shaped
Straight
Round
Dimensions and functionality of the island
The area and configuration of the kitchen island depend on the size of the room:
- For large rooms, large rectangular models stretched along the entire set are suitable. The multifunctional product will provide an impressive storage system and will be a useful addition to a small furniture set.
- Medium-sized kitchens can be complemented with a small square-shaped island. It is important that the optimal distance is maintained between it and other objects.
- Another suitable option would be products with sliding elements, with which you can expand the dining table when guests arrive. The models are functional, but inferior to large tables.
- The smallest options on wheels are created especially for small kitchens. If necessary, they can be moved around the room. The products have minimal functionality and are complemented by storage cabinets.
If the island plays the role of a dining table, it is necessary that the width of the tabletop be at least 90 cm, the height from the floor is 92 cm. The minimum distance between chairs is 30 cm. The length of the surface is calculated according to the principle: 60 cm per person.
Features of the dining table
A kitchen with an island table is a place where a variety of dishes are prepared and eaten. In order for the whole family to enjoy the comfort and coziness of home, it is necessary to choose this furniture wisely. The main criteria are dimensions, design features, and the material from which the countertop is made.
Quickly furnish a turnkey interior
By purchasing furniture from IKEA, you can quickly arrange a turnkey interior. The stores offer all the goods necessary for this. And due to modularity, it is convenient to vary the final price of the system so as not to exceed the budget. Other advantages of shopping in Swedish brand stores:
- Low cost. Furniture is made from recycled materials and recyclable materials. This is how IKEA saves resources and reduces costs. This allows you to reduce the price of goods.
- Full picture of the interior. At IKEA you can purchase furniture and components, storage systems, decor and accessories - all at once and in one place. The buyer sees how all the details will look together.
- Easy to assemble. To participate in the creation of furniture, you do not need to be an engineer. Each module and system comes with detailed instructions.
- Comfort in shopping. Free pencils and rulers, no pushy salespeople, and the ability to touch products on the spot make the process of choosing furniture more fun and enjoyable.
- Stylish solutions. To follow fashion, IKEA annually updates a third of its products. At the same time, it remains possible to combine elements purchased earlier.
