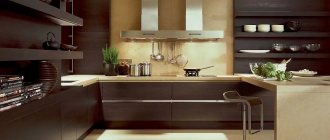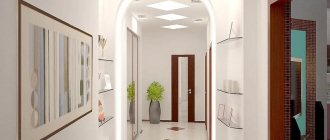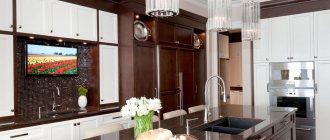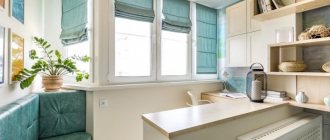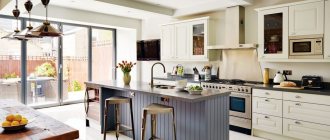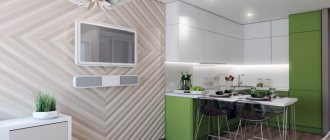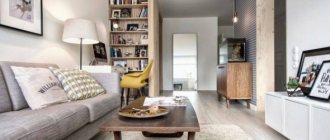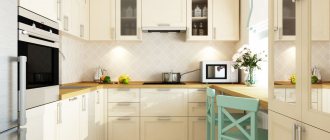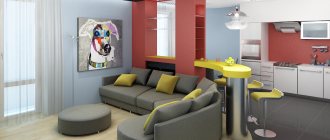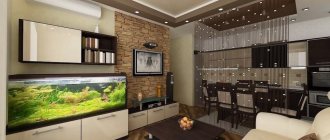Standard panel houses often do not have large square meters. Because of this limitation, the non-residential space of the apartment, such as the kitchen, suffers. But even in this compressed area, you can choose a suitable design that will meet ergonomic standards, help position the equipment and distribute it around the perimeter in such a way as not to interfere with the housewife while preparing dinner and maintain ease of movement. In this article we tell you how to arrange a kitchen in a panel, standard nine-story building so that it is comfortable, beautiful and natural.
Option 1. Corner kitchen 1.6x2.3m in a modern style
Quite an interesting corner kitchen. The tabletops are equal in width, which is rare in the production of built-in sets. The original color combination of lilac metallic and black gloss allows you to visually increase the space.
The kitchen combines modern elegance and classic functionality. The facades are made of MDF, which makes the set less susceptible to moisture and easy to maintain.
Advantages of the kitchen set:
- There are many spacious roll-out drawers and a free work surface, allowing housewives to comfortably prepare food.
- The corner sink has an additional platform on which you can fold dishes for drying. Another original design solution can be considered a rectangular sink bowl, geometrically repeating the shape of the table.
- Along the perimeter there is a glass apron depicting a picturesque city at night. It is unpretentious in cleaning and perfectly complements the overall look of the set, making a soft transition between contrasting tones.
Tip 2. Use a minimum number of parts in your kitchen set
To make the room look spacious, eliminate the excess of small furniture elements. In a kitchen set for a small kitchen, nothing is used that clutters the interior:
- many open shelves filled with jars and dishes;
- furniture decor in the Baroque style with moldings and patterns;
- asymmetrical pieces of furniture - this requires space;
- numerous souvenirs that are just for beauty; You can decorate the interior with several functional items: jars for cereals and spices, a vase or an indoor flower.
Option 3. Burgundy and white corner kitchen 1.6x2.3 m
The streamlined, strict set, with MDF facades, attracts housewives with its spaciousness. Large cabinets and fully roll-out drawers with metal boxes allow for optimal distribution of dishes and food. There is a basket for fruits and glasses on the chrome counter. Curved fronts with contrasting colors of burgundy and white, arranged like dominoes, give the product elegance and functionality. The corner white ceramic sink harmonizes with the moisture-resistant countertop. Disadvantage: there is little open work surface.
Tip 7. Install a bar instead of a kitchen table
This is a very stylish solution. The bar counter is not wide and high, freeing up space. Chairs with long legs also create more space. This is an original option, suitable for any style from loft to classic. If a wide, durable window sill is installed, it can also be used as a table.
Option 6. Gray and white corner kitchen 1.5x2.3m
Very stylish corner model. The combination of gray bottom and white top gives the product charm and sophistication. The facades of the set are made of MDF, which makes it as practical as possible; the film prevents moisture from entering the body. The bottom fits tightly to the floor, which will prevent dust from getting under the headset.
A strict and moisture-resistant tabletop completes the laconic ensemble. The main feature of the headset is functionality and a large amount of working surface. A smart combination of glass and open top drawers gives the product lightness, and smooth fronts without sharp corners make the set safe for children. A ceramic sink with two side platforms emphasizes the taste and minimalism of the owners.
Opening upper cabinets
The ease of use and durability of kitchen cabinets depends on the opening mechanisms.
Doors can be hinged, folding, or hinged.
Swing
The option is the most economical. The fittings are simple and durable.
Furniture doors are attached to the walls using side hinges and swing open to the sides when opened.
Folding
The main requirement for hinged fittings is quality and the ability to withstand the weight of the door.
When installing low-quality gas elevators, the doors do not stay open and fall down.
Folding
This option looks aesthetically pleasing, but is expensive.
When opened, the cabinet door folds into two halves and rises vertically.
The design is inconvenient for short people.
Option 7. Corner modular kitchen Aurora
A multifunctional corner set with MDF facades is ideal for a 9m kitchen in a panel house. The perimeter of the facade is decorated with frescoes in the form of Egyptian patterns, giving the set a unique appearance. The kitchen is made of modular wall drawers. The combination of a light facade and a dark body gives the product elegance and charm.
The model is designed for installing a stationary slab, which can be used to complete the ensemble, and the last cabinet can be moved to the main drawers, then there will be more work surface. Railings installed around the perimeter and a bright ceramic apron give the kitchen comfort and completeness.
Ways to increase kitchen space
The purpose of a kitchen remodel is primarily to increase space. This can be achieved even without demolishing the partitions. To do this, during the repair process you can perform the following steps:
- Remove the door frame. Instead, the kitchen opening can be equipped with an arch. Thanks to this, the room will become larger.
- You can throw away cast iron batteries and install modern radiators instead.
- If there is a pantry next to the kitchen, you can use it to implement the idea. For example, break through a wall in a closet to install a sink or refrigerator there.
- Increase the area with a glazed balcony. To do this, you need to dismantle the door and install a countertop instead of the window sill.
Color techniques and effects
The kitchen in a nine-story panel building is not large in size, so it needs to be expanded visually. Designers recommend using color schemes for this. It is best to use pastel colors in the interior. The most preferred colors are white, light green, beige, and light brown. It is recommended to leave the ceiling white. If the height allows, you can make a tension glossy structure.
Paintable wallpaper, decorative plaster or washable panels are perfect for wall decoration. It is recommended to avoid large drawings, as they will only visually reduce the size of the room.
It is preferable to choose pastel colors for the interior
Option 8. Corner burgundy and white kitchen 1.5x2.3 m with a free-standing stove
High corner kitchen set for a large family. Suitable for tall people (the top drawers and shelves are located quite high from the floor).
The model is designed for a stationary stove, which can be used to complete the ensemble, and the last cabinet can be moved to the main drawers, then there will be more work surface. The kitchen combines modern elegance and classic functionality, which is especially important for placement on an area of 9m2. There is a lot of free working surface, allowing housewives to prepare food comfortably. The thick, moisture-resistant tabletop is practical and highly durable.
Lighting organization
Proper lighting will help perfectly adjust the perception of the kitchen in any two- or three-room apartment. You shouldn’t hang massive chandeliers in a small kitchen; they are appropriate in spacious rooms with high ceilings. For a small room in a nine-story building, spotlights or small flat lamps are suitable. They will not hide the height, but will provide the necessary lighting.
For those who want to create multi-level lighting in the kitchen, it is recommended to place sconces above the dining table. In this way, it will be possible not only to give the room maximum comfort, but also to zone the kitchen into a working and dining area.
Lighting above the tabletop
Option 9. Beige corner kitchen 1.6x2.2 m
Quite an interesting corner kitchen for an area of 9m2. An elegant combination of light facades with a dark body and a stylish moisture-resistant countertop will perfectly fit into the modern interior of a standard 9m kitchen.
The facades of the set are made of MDF, which makes it as practical as possible; the film prevents moisture from entering the body. The kitchen is made of modular wall drawers. The closed base will prevent dust from getting under the headset. The main feature of the headset is functionality and a large amount of working surface. Glass and open top drawers give the product lightness, while the radius front and spacious corner cabinet add a special twist. The rounded tabletop makes the set safe for children.
Rules for transferring communications
In all of the above options for installing kitchen equipment, there is no need to extend communications when installing a sink. Flexible hoses are unreliable, so it is recommended to use rigid metal pipes for both hot and cold water. And when laying a sewer pipe, in order to avoid blockages, it is necessary to provide at least a slight slope.
So, dreaming of being able to wash dishes while enjoying the view from the window, calculate the approximate length of communications and multiply it by the probability of defects and the number of floors below you. One invisible crack or carelessly installed fitting can lead to very serious problems. That is why it is better to entrust the work to either a DEZ employee (since this organization is responsible for the condition of utility networks) or to a company that installs kitchen equipment, and if necessary, be sure to draw up the appropriate documentation. At the same time, all work should be carried out only using materials from the DEZ or a specialized company, since when purchasing pipes and other equipment on the market, it will be impossible to receive compensation for your flooded apartments from a market trader.
Design: Yulia Barshevskaya. Photo: Olga Shangina
Design: Yulia Barshevskaya. Photo: Olga Shangina
Almost all kitchens require relocation of power outlets - builders place them with complete disregard for the design features of modern kitchen appliances. Electrical installation work must be carried out extremely carefully, in compliance with all requirements, state standards, building codes and technical conditions. It is important to remember that it is better to install a socket for connecting an electric stove or an independent hob at a height not exceeding the height of the plinth (100-170 mm depending on the design of the kitchen) - a removable plinth provides unhindered access to the socket if necessary. A regular ceramic socket is suitable for connecting a microwave oven, oven and electric kettle. The installation of electrical installation products should also be entrusted to a specialist who, in the event of an accident, is responsible for his work.
Design nuances
For a small kitchen with a standard layout, the choice of interior styles is somewhat limited. Here it is worth considering those directions that imply maximum simplicity, discreet decor and correct lines:
- Minimalism – does not overload a cramped space with unnecessary details, focusing on the functionality of each item.
- High-tech - makes it possible to use shiny surfaces, the most modern materials and multifunctional appliances when decorating a kitchen.
- Modern is simple and laconic, at the same time this style perfectly harmonizes the space regardless of its size.
To make the kitchen look more spacious after renovation, provide maximum access to sunlight. Avoid long and thick curtains, as well as curtains that are overloaded with decor. It is best to use compact systems like roller blinds or Roman blinds, which do not clutter up the space but can completely cover the window opening.
The possibilities of artificial lighting should not be discounted. Ceiling, built-in and wall lamps, even in such a small area, can create a feeling of comfort instead of oppressive cramped space. In addition, thoughtful lighting will help highlight significant areas in the kitchen layout or play with them in a new way in the interior.
Tip 8. Build in all your existing kitchen appliances as much as possible.
A refrigerator, dishwasher, microwave oven are quite large electrical appliances. They take up space and require space so that their doors can open freely. Appliances are built into kitchen units instead of cabinets or between them.
The microwave is installed on a wall shelf or in a niche, in a sliding cabinet. If the kitchen is very small, large appliances are placed on the adjacent balcony, in the hallway, or the pantry is converted into a niche if it is nearby.
Renovation ideas without redevelopment
To create a stylish and functional interior, sometimes global redevelopment with coordination and other difficulties is not required. You just need to find a solution in advance that is ideally suited to the parameters of your room, and avoid making mistakes at the stage of choosing design and finishing materials. Let's look at the most common mistakes and clearly show how they spoil the final result.
3 design mistakes
- Choosing a dark color scheme. Light shades should predominate in the interior - not necessarily white, it can be powdery, light gray, yellow, beige, cream tones. A bright room seems visually more spacious. See the photo below for a clear example of how the interior has been transformed due to a change in color.
Before and after renovation. White ceiling-mounted cabinets lift low ceilings. After the renovation, the room immediately became much lighter and more spacious. The right decision was to get rid of the bar counter in the aisle, which only cluttered the space and looked tasteless.
- Refusal of modern solutions in technology design. This mistake is often dictated by the fear of using something new and unusual.
For example, many may think that a horizontal refrigerator hidden under a countertop or a narrow one built into a cabinet may be inconvenient to use. But you need to understand that in such a small room you will have to sacrifice something one way or another. Remaining true to the usual, many continue to suffer in search of a solution: where to put a huge refrigerator on 6 square meters, which in such conditions is very difficult to find a good place.
Here are some real examples of how the kitchen was transformed after the refrigerator was built into the cabinet. This option will cost more than usual, but comfort and design may be more important.
Before and after. The refrigerator is built into the closet at the entrance
The same goes for hob surfaces. Are you using 4 burners? Or do you cook mainly for 2 people and let the rest sit idle? Manufacturers today offer very narrow panels that will free up space on the countertop. And this is exactly what small kitchens lack.
- Choosing the wrong layout.
Headset manufacturers also offer many non-standard solutions. For example, furniture with cabinets of non-standard depth. Without sacrificing the spaciousness of the headset, you can free up space with narrow lower cabinets. Their standard depth is 60 cm. But to order, they can be made up to 48-50 cm. You can compensate for storage space by installing the top row under the ceiling.
In corner sets, only one of its sides can be made narrow.
With only 6 sq. m, it is important to use every centimeter. The window sill often disappears uselessly. Although it can be used as a dining area or an extension of the work surface of the set.
Before and after
Today, furniture production has reached such a level that it is possible to produce cabinets of any size, even the most non-standard ones. - no problem. And you can’t help but take advantage of this.
How to transform your interior without breaking the bank?
The renovation has been completed, expensive furniture has been purchased, but you don’t like the result? Errors made in the design can be corrected without large financial costs. Sometimes it is enough to repaint furniture facades, replace curtains or hang other wallpaper. One such successful example can be seen in the photo below.

