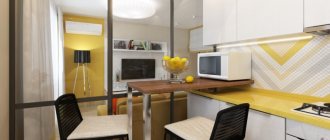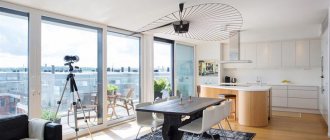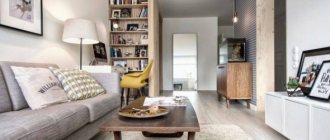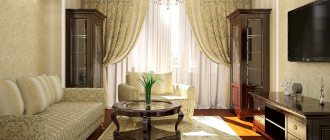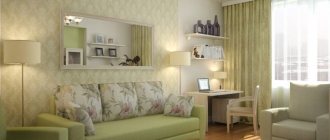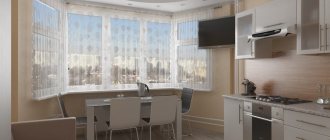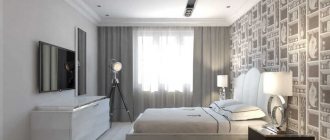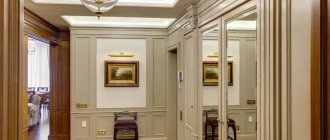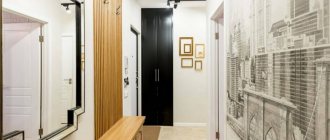Many owners of apartments in a panel house know what a complex and responsible task it is to design a hallway, and especially with a standard layout. It is important to make the corridor not just functional, but also cozy, because the owners of the house and their guests see this room first when entering the home.
A narrow space at the front door is not a “sentence”, but an opportunity to embody ideas.
Next we will talk about possible options for creating an attractive and comfortable interior for the corridor in a modern apartment.
A small part of the narrow corridor, which serves as a hallway, can also be decorated with dignity.
Tips for creating a spacious hallway interior
Owners of small apartments during renovation work are in most cases puzzled by the problem of choosing an interior and decorating a small hallway. Agree, it is quite difficult to do something unique and elegant when there is practically no space to place furniture. However, a modern approach, as well as the availability of the required materials, make it possible to equip even a small room.
Visual reference points for certain household items are necessary - an important point in arranging a corridor.
Techniques and ideas for increasing space in the hallway
If you don’t want to do complex work, we can suggest using a combination of finishing materials, which will make the room visually more spacious. To achieve this goal, experts recommend choosing light-colored finishing materials for walls.
Paintings that will enliven the monotony of the walls in a long room and create color accents on the light spots of the space are appropriate here.
Note! For maximum ease of work, you can give preference to wallpaper. Today, the assortment offers various three-dimensional designs, due to which the effect of depth is created in the room, after which your previous hallway will visually become larger.
It is also necessary to use lighting correctly. In the case of well-placed lighting fixtures, it is possible to create a spacious effect.
In the modern style of interior design, you can choose posters framed in backlit glass, which is very convenient for darker rooms.
The right choice of finishing material
For the renovation of the hallway, those finishing materials that may become unusable due to the influence of dirt or moisture are not suitable, since this room in any case cannot be rid of this. It is best to choose those that can be easily cleaned in the shortest possible time. These can be suspended ceilings, plastic panels, washable wallpaper, wall and floor tiles.
To cover the floor in the hallway, the best option would be linoleum or ceramic tiles with a surface that is made in relief to avoid slipperiness.
Narrow corridors are decorated only with light finishing materials, as they can visually expand the boundaries of the space of the room. If the height of the ceilings does not suit the owners, then a vertical print on the walls will make them visually taller.
Wallpaper is the most economical option for decorating a corridor, but its combination with wall panels will be more practical and aesthetically pleasing, especially if the panels are located at the bottom of the wall. Panels for covering the walls of the room are made of MDF, plastic, natural wood, processed in a special way. They perform well in operation, withstand increased loads and are easy to clean. The upper part of the corridor walls is finished with wallpaper or decorative plaster.
In the corridor, however, as in any other room, several types of repairs can be performed. These include current, major or refurbishment repairs. The type of repair is selected depending on the condition of the corridor and the wishes of the owners. Let's look at everything in order.
Secrets of properly finishing the walls of a long corridor
If a mistake is made in choosing the required materials for finishing, this can cost you quite a lot. In some cases, it is even necessary to remodel the interior, spending large sums of money on replacing impractical materials. It is not advisable to choose dark colors for decorating the corridor because such a technique gives the entrance area a peculiar gloominess. It is best to use special wall panels in light colors for wall decoration. In addition, you can choose an artificial stone, which differs:
- long service life;
- good practicality;
- affordable cost.
It is necessary to divide the corridor into zones using a combination of finishing materials for the floor, walls and ceilings.
For a long corridor, you can try to combine several finishing materials, so you can look online at real photos of the renovation of a corridor in an apartment in a panel house, which will help you choose a design idea for yourself.
It is important to create different levels of lighting on the ceiling and walls.
We provide complete lighting
Placement of lamps around the perimeter of the room.
As a rule, hallways are dark because they have no windows and are also adjacent to the corridor of plumbing rooms. For this type of room, lighting is hung at different levels from the floor:
- Ceiling lighting in the hallway is represented by one or more built-in lamps. Modern materials, current proportions and an electronic control system will save energy and also illuminate the hallway at night;
- Wall lighting is placed in zones, opposite a hanger or near a mirror. The light from the sconce can be directed or diffused, your choice;
- Decorative lighting in the hallway is provided by LED strips, which are attached along baseboards, arches or ceiling moldings.
Lighting the hallway with several light sources.
Choose the type of lighting before starting repairs in order to install the wires in advance unnoticed and efficiently, at the required level.
Proper arrangement of furniture in a long hallway
If you are the owner of a corridor with a non-standard layout, then the best solution for you will be to individually order furniture. The main thing is to correctly calculate the free area of the room so as not to clutter it with unnecessary things. We recommend paying attention to wardrobes with sliding doors - they help to seriously save space.
If you need to place a wardrobe in such a corridor, you should give preference to a wardrobe with sliding doors.
Design of a narrow wardrobe for the hallway and its filling
When ordering a wardrobe for the hallway, you need to consider what will be in it. Traditionally, hanger bars, shelves and drawers are installed inside the wardrobe.
But for the hallway you should slightly change its internal content:
- It is necessary that there are pipes for hangers in the closet, and it is best to arrange them in width, which will save additional space. You can make retractable hangers, but keep in mind that they cannot support a lot of weight.
- The closet should have shelves for storing hats, as well as small compartments for various accessories.
- Shoe nets or special mesh baskets of different depths and widths. Place them so that there is a small space between the lowest basket and the base of the cabinet or floor so that it is convenient to remove accumulated dirt.
In general, it is better to choose a cabinet that has many modules and storage systems, and which can be changed to any others if necessary.
The sliding wardrobe can be ordered either separately, in a slightly different color from the main color scheme, or as part of the entire furniture group: hangers, seats, shelves, etc. This is especially true for small hallways; only when ordering them, you should take into account its size, as well as the place where you plan to put the furniture group so that it fits organically into the space of the hallway.
Don’t forget about lighting; in addition to the main light source, it is necessary to make point sources, both above certain places in the furniture group and in the closet itself.
Design of a narrow corridor in a panel house: redevelopment
In this case, maximum attention should be paid to the color scheme of the room. For a narrow room, it is recommended to make light walls and floors, but the shades must be distinctive. For maximum improvement, you can remodel. The best option is to make one whole room out of two rooms, or divide it into zones using a plasterboard partition. But this is despite the fact that you are designing a corridor in a panel three-room apartment of a nine-story building. Also now popular are built-in niches, which were previously storage rooms for us. This is practical and profitable, because quite a lot of space is freed up.
If a narrow and long corridor ends in a dead end, you cannot place a mirror opposite the entrance: this will visually lengthen the space even more.
Choosing a color
Light bright colors of the interior composition give the corridor originality. You shouldn’t be afraid of rich shades in decoration, although they need to be used correctly: no more than two or three different colors in the design of one room.
There are color combination tables that help achieve harmony in the interior color scheme. To ensure that the combination of shades is correct, you can use this tip.
For example, if the corridor is decorated in lilac color, it is better to choose white furniture for it. You can use brown furniture modules in combination with turquoise wall decoration. Various green shades should be used with caution. Green color in a large room gives the space solidity. In a small hallway, finishing elements in pistachio color look better.
Walls are often painted in a soft contrast of two shades. In this case, the lower part and vertical structures are painted or covered with wallpaper of a darker color, and the main part of the surfaces is painted in light colors. It can be a fashionable Scandinavian or Japanese style in black and white. Ceiling beams, wall consoles, doorways are finished in wenge color or covered with stain until almost black colors are achieved, dazzling white walls are framed with black lines (the interior turns out to be strict and sophisticated).
Types of hallways
In an apartment, the hallway usually occupies a minimum of space and has passages to all other rooms. The decor of a small hallway is significantly different from the design project of a large hall. It also matters what kind of house you live in. For example, in a panel house the floor should be additionally insulated. In a private house, the hallway is often combined with a vestibule, so it is better to install two doors here to provide warmth and eliminate drafts. Let's look at the main types of hallways and the best ways to furnish and decorate them.
Khrushchevka
Repairs in a small hallway of a Khrushchev building should be approached with particular care. In a small room, you cannot overload the space with unnecessary details. To begin with, think about making it convenient for you to come in, take off your shoes, and put your things away. The mirror should be located at the maximum distance from the opposite wall so that you can step back and look at yourself in full growth in a small space. We often store a lot of things in the hallway; a high closet and mezzanines will allow you to competently manage the available space in a small hallway.
Brezhnevka
Hallways in Brezhnevka usually have medium sizes and a convenient rectangular shape. In such a hallway it is worth placing cabinets and shelves along one of the walls so that nothing interferes with the passage. The finishing should be monochromatic or combining two or three similar colors. Too contrasting and colorful options may look out of place. In such a hallway you can fit a lot of items. To further save space, consider a bench-chest for storing things and a convenient corner cabinet.
Spacious
In a spacious hallway you can think not only about functionality, but also about interesting and stylish design elements
If there is a lot of open space, it is important that it looks cozy and lived-in. Small bright accessories, beautiful ottomans, unusual shelves and carpets will help you with this
Nowadays it is fashionable to leave one wall without furniture. It is worth placing large abstract paintings, favorite photographs or interestingly designed mirrors on it.
Square
An ordinary square hallway can be decorated comfortably and beautifully, regardless of the size of the room. It’s easy to transform a square area into a rectangular one by placing cabinets along two opposite walls. This arrangement is considered the most successful from a visual and practical point of view. You can add bright accents, located asymmetrically, to the space: this will allow you to harmoniously decorate the space.
Narrow
Usually there are difficulties with arranging a narrow long hallway. If you want to visually make the space wider, elongated walls can be decorated with wallpaper with vertical stripes or divided into several vertical zones by painting. Square floor tiles will work for you. As for the arrangement of furniture, it is worth taking a closer look at corner cabinets, round and square ottomans, and wall shelves. It is better to place the main pieces of furniture diagonally.

