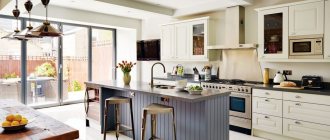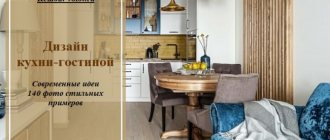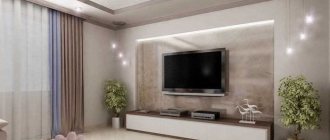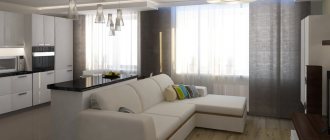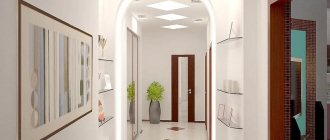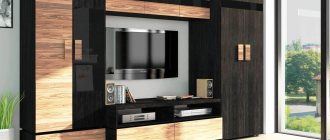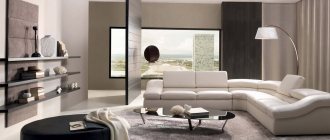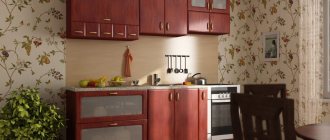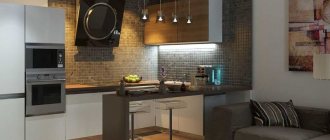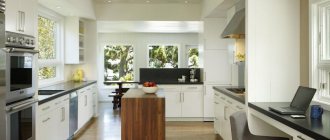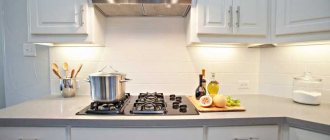What comes to mind when you mention a country house? Fun holidays, family dinners, cooking your favorite dishes together or just warm cozy evenings? All this is impossible to imagine without a kitchen, or rather a kitchen-living room. To make it comfortable to cook in such a space, while at the same time you can gather the whole family at the dining table, you need to think through the design of the room in detail. It is important to provide for everything. You can find out what exactly you should pay attention to when planning a design and what recommendations and rules you should follow by reading this article.
On an area of 40 square meters you can implement a variety of design ideas in any interior style
Design options for a kitchen-living room 40 sq. m in a private house (photo selection)
What determines the design of a kitchen-living room in a private home? There are a whole lot of components here. You can experiment with style, layout, colors, zoning methods and much more. Let's consider various design options for such an interior.
The merging of two completely different premises requires a competent and creative approach, otherwise, instead of comfortable housing, you can get a completely opposite option
You may also like
Person Interiors
Designer Karina Avetisyan: quality of life and interior design
28.07.2021
Everything in the world is interconnected. Interior design, first of all, is the quality of life. Quality of life is [...]
More details
Interiors
Big original
08.06.2018
The young Brazilian architect Guillermo Torres, founder of the studio of the same name, is known for his brutal, masculine interiors and non-trivial approach to clients. Exactly […]
More details
Interiors
Impromptu on a classical theme
13.03.2020
Sometimes just one detail or shade is enough for an artist to create an unforgettable painting. And the refrain of this project was [...]
More details
Interiors
Mexican Mama: colorful villa design project
01.03.2018
This villa project called Casa Travis in the picturesque resort town of San Jose Del Cabo is the work of the famous Mexican-American designer […]
More details
Interiors
Status interior: aristocracy and luxury
26.08.2021
A high-status interior is, first of all, a symbiosis of impeccable taste and excellent quality, as well as natural materials, gold […]
More details
Interiors
Varvara Shabelnikova: The watercolor effect, or the mystery of the smiling giraffe
24.09.2019
There are no ideal interiors, but there are those that appeal to many people at once, despite the differences [...]
More details
Layout options for a kitchen-living room of 40 sq. m
Most often, the layout of such a room consists of dividing the room into two unequal parts: a kitchen area and a guest area. As a rule, the location of the first is determined by where the communications were carried out. Moving them is quite a complicated matter, and therefore the kitchen is usually located exactly where the appropriate communications are located. But you can experiment with the rest. The rest of the area can be used for a guest area, a place for a large dining table, a resting place, perhaps someone would like to provide a children's corner - all this can be combined through proper zoning or by choosing the highest priority solutions.
The interior of a spacious kitchen-living room is usually divided into several standard zones - kitchen, dining room and living room
Functional zones can be placed in completely different orders depending on the shape of the room - sequentially, parallel, or with one zone absorbed by another
Design tips
When arranging a kitchen-living room with an area of 40 square meters, it is important to understand that there is enough space for both a harmonious interior and for redundant solutions, which often happen when planning the space independently.
- All furniture should be proportional to the area of the functional area . That is, only after distributing the space between all the necessary areas can you start furnishing. When choosing furniture, it is important to take into account not only personal wishes: models that are too large or small will look strange. For example, if you install narrow walls 40 cm wide in a living room, they should occupy the entire wall, only then such designs will be harmonious in relation to a large space.
- At 40 m, neoclassical and classic look harmonious and natural, but we should not forget that these styles are built symmetrically . But modernity - a smooth and fluid design - does not accept any symmetry at all. Chaotic lines are more appropriate here. In such cases, it is better to abandon eclecticism and choose a canonical design.
- The room should be zoned in clear ways so that the composition is harmonious and truly cozy. Rarely does anyone really love completely free space without any partitions.
- Any interior should be individualized - do not be afraid to include things that are non-standard for the style that you simply like. But you shouldn’t get carried away.
In the photo there is a living room with a workplace combined with a kitchen.
Suitable styles for a kitchen-living room of 40 sq. m
How the space will look directly depends on the chosen stylistic direction. Let's consider the most popular options for a kitchen-living room space with such an area.
Both rooms should be designed in the same style direction
Modern
This style is distinguished by a combination of clear geometry in forms with smooth lines; the surfaces of furniture and appliances are always smooth and glossy. In such an interior there is always a lot of modern technology and all kinds of devices. Textiles, as a rule, are practically not used, the same can be said about decorative elements. Each object located in such a space plays its role and performs several functions at once.
The design of a room in the Art Nouveau style is distinguished by its simplicity, smooth forms and unexpected color schemes.
In modernism there are no clear requirements for interior design - it is a very dynamic style that quickly responds to fashion trends
Art Deco
This style is characterized by a large number of sharp angles and the presence of sharp contrasts. The surfaces of furniture or finishing materials are most often decorated with abstract patterns. Accessories in such a space are given a separate place - there are many of them and they are all varied and unique. Most often, beautiful trinkets cost a lot of money, many of them are real works of art.
The interior in the Art Deco style often combines elements of classic, modern, Mediterranean and oriental motifs
By choosing this style, you will receive a bright, rich and exclusive design that maximally expresses your individuality
Some may think that this style is too pretentious. In general, it is for this reason that it is not so popular in Russian houses and apartments. However, if you correctly combine all the elements of decoration, furniture and decor, you can get a truly luxurious picture that will not look oversaturated and defiant at all.
Eco style
The name of the direction speaks for itself. To decorate the space, only natural materials are used: wood, ceramics, stone, clay, paper. Simplicity of forms and clarity of lines are valued.
Eco-style represents harmony and unity with nature
An important advantage of eco-style is the ability to find solutions in any price category
You definitely won’t find gloss, luxury or excess in design here. The simpler the better - this phrase can easily be considered the motto of the style. Those models of equipment are selected that are equipped with energy-saving functions and meet environmental friendliness criteria.
Classical
The classic will never go out of style and will appeal to almost everyone. Good furniture in such an interior should be made of natural wood. Natural materials are also used in all other design elements.
Classic style is perfect for decorating spacious rooms
In a classic style, a mandatory component of the interior is the dining room - it is not customary to eat in a hurry here
It is difficult to imagine a classic space without a large multi-tiered chandelier that will add luxury to the interior. An abundance of textiles, also made from natural materials, is welcome. Curtains can be heavy, decorated with lambrequins and other decorations. The fireplace will fit perfectly into the interior.
Minimalism
A minimalist space should look very spacious. This can be realized with the help of an abundance of lighting and minimal furniture. The decor is practically not used, and all objects in the room must be functional. Household appliances are either built-in or “hidden” behind furniture facades.
Minimalism prefers “pure” natural colors - white, gray, black and natural wood shades
The style will definitely appeal to people who prefer perfect order and a minimum of decor.
Guest area decoration
When furnishing the guest part of the room, it is necessary to maintain the same style as the kitchen, starting from the color scheme, texture of materials and ending with matching accents.
The ideal solution would be to purchase special sets of furniture for combined living rooms or to order an individual order, however, there is a more budget-friendly option: select sofas and furniture from the assortment for studio apartments.
Also, the zoned living room can be supplemented with the following elements:
- Allocation of a library area with a pair of armchairs and a spacious bookshelf;
- Organization of a children's playground;
- Arrangement of the sleeping area both as a pull-out sofa and a full bed separated by a sliding door;
- The need for constant cleaning;
- The need for a large number of closed compartments for storing household items;
- Installing the TV so that the picture can be viewed equally well from most places.
Otherwise, the interior design of the living room follows standard design canons: the use of multifunctional furniture, harmonious materials and colors, sufficient lighting of the space, avoidance of too bright and dark tones, and more.
Zoning options for kitchen-living room 40 sq. m
The design of a 40 sq. m living room kitchen can be very diverse. What does the result depend on? One of the key aspects is the method of zoning. You can get acquainted with the various options in a special selection of photos on the topic “kitchen living room 40 sq m photo design in a private house.”
An original design can be created using an arch placed in a load-bearing wall or partition
You can install an island or a bar counter in the arched opening - it will turn out stylish and beautiful
The back of a large sofa is quite suitable as a space divider.
How to create comfort in 40 m2?
You don't need a large space to express yourself and create an interior design. A small apartment can be very comfortable if you use these tips.
Color is the best way to zoning
Use color
First of all, start with color, as this is the best way to zone. Use color to enhance your space. It's really cool when one color can be found in different parts of the room, but in different proportions, don't be afraid to experiment.
Use glass for zoning
Glass does not absorb space, and this is the main thing we want to achieve - maximum space. Therefore, feel free to use glass partitions in your layout to achieve effective zoning.
Moreover, glass can visually increase space (and this applies not only to mirrors), in addition to its functionality. Such an interior will look flexible and functional, will really save money, will look beautiful and comfortable.
Look also at the solutions of professional designers who also actively use color and glass zoning.
Glass does not consume space
Living room 40 sq. m. - tips for creating a cozy design. 130 photos of the correct style design
When the space is spacious enough and boasts a large number of square meters, you can get confused and make mistakes. The most common ones are too much furniture and cluttering up the space, or incorrect placement of furniture in the interior. To avoid such mistakes, you need to plan in advance the arrangement of furniture on paper in the correct scale. The ideal option would be to consult with a specialist. To simplify the planning process, we suggest that you familiarize yourself with the recommendations of experts on the design of such a space.
- The use of sliding transparent doors can provide several additional functions in use.
Firstly, such a solution can be an excellent way of zoning, and secondly, such doors lighten the space. Sliding structures are really convenient and functional - Large families can pay attention to various multi-level furniture designs.
- It is advisable to separate zones with different functionality by stationary or mobile partitions. These could be shelving, columns, or zoning using various finishing options.
- Massive pieces of furniture and heavy curtains clutter up the space, so it is important to maintain a balance in the use of such elements.
- In any space, it is necessary to carefully consider lighting systems and select lighting fixtures that suit the purpose. The work area requires bright, cool light, while the dining or relaxation area can be illuminated by devices with slightly dimmed warm light.
Lamps suspended above the bar counter also take part in zoning the room.
The space of forty square meters allows you to realize almost any ideas and ideas; here you can fit everything you need, while leaving enough free space. The most important thing is to take a responsible approach to each stage of planning and renovation, so that the finished interior will delight you with its convenience, functionality and aesthetics for many years.
Operating points
First of all, it is advisable to decide what the kitchen area will look like. Regardless of the specifics of its placement, the rule must be followed according to which the main household appliances are at hand, ensuring optimal time and physical costs for the homeowner in the process of cooking. The essence of this principle is hidden behind the concept of “work triangle”, introduced in the first half of the last century by the architect E. Neufert. According to the idea, the layout should take into account the optimal movement of the user between the main zones, which include:
- fridge;
- hob, oven;
- washing.
The correct arrangement of designated objects is achieved by forming a triangle, the sides of which are paths from one point to another. In this case, the ideal option would be to form an equilateral geometric figure. The distance between zones is 1.2 – 2.7 m.
The close arrangement of objects limits the user, depriving him of the necessary space. Otherwise, the tenant will quickly get tired, moving from one work area to another. Optimal kitchen planning saves a lot of time and reduces the number of steps required by more than half.
It is important to correctly position the surface on which food is prepared for cooking. Most often, it is located between work points or placed as an “island” in the middle of the room.
Compliance with all recommendations for room ergonomics guarantees comfort and preservation of free space. The functionality of the kitchen, for which this parameter is the main one, increases.
Interesting color solutions
In any case, such a space will have several zones with different functions, which will differ in design one way or another. It is important that if different finishing materials and pieces of furniture are used, they match each other in color. The best option is to decorate the walls in neutral colors - gray, white, beige. In this case, pieces of furniture and accessories can be very diverse.
Brick shades in the loft-style kitchen-living room
Also loft, but with a predominance of gray and dark blue colors
And this is also a loft, but in a lighter color scheme
For the correct combination you need to adhere to a number of rules:
- The more, the better - this is not a rule for choosing a color palette.
There is definitely no need to combine everything at once. It is advisable to choose one predominant color and complement it with 2-3 matching shades. You can add brightness with small accents of contrasting color. If you want to dilute a monochromatic interior, just make one surface an accent, highlighting it with wallpaper or panels - You should not combine cold tones with warm ones, and vice versa.
- The color scheme must match the chosen style. For example, classics do not tolerate acidic and neon tones, just as any other style has its own recommendations for choosing colors.
The best solution for wall decoration would be to paint it in a single color in the color most suitable for the chosen style.
"Pros" of forty squares
A lot is not always good, but spacious rooms become a clear exception. Having forty squares of open space makes it easier to design a living space without cluttering the space, leaving “air” and space for free movement or play. There are several advantages of a large living room:
- A tribute to fashion, since zoned living rooms have been a trend for several seasons;
- Availability of sufficient space to organize a separate dining area, allowing you to accommodate a large number of guests;
- The ability to embody bold design ideas, choose any tones and colors for decoration;
- The absence of walls or other partitions that take up square meters, prevent the penetration of sunlight and limit freedom of movement;
- Creation of several zones;
- The ability to observe what is happening in the living room while cooking.
The main “advantage” will be the ability to combine several zones in the living room at once, which will add free space, light and functionality to the room, without compromising aesthetics, comfort and convenience.
Photo: 50 examples of kitchen-living rooms in private homes
Smart storage lessons
We will learn ways to thoughtfully store things and the secrets that need to be used if your apartment contains only 40 m2.
A small space can be fully functional if the space is organized to maximize storage potential. Once you're in "storage mode," you'll see that your space has just as useful storage area as larger homes with more space:
- Spacious ottomans hide a lot of useful things. In addition, they also serve as a seat when needed.
High shelf for storing books and other small decorative items
- City life increasingly requires bicycles. A bicycle can become an element of interior decoration, decorating a wall, and does not take up valuable space.
- Place storage of bath accessories, including towels, in the bathroom. Many bathrooms have unused space that can be maximized by adding a piece that has both open and closed storage areas. 30-40 cm of space will not limit a room that usually only has one person at a time, but additional storage.
A bicycle can become an element of interior decoration
- Replace closet doors with curtains. A standard wardrobe door eats up a lot of space and does not allow pieces of furniture, such as a sofa, to fit into a suitable space. Using a curtain, you will make this area more mobile.
- Consider decorative storage options. If you love books, then you know that finding space for all your favorite volumes can be a challenge. Luckily, the books are also surprisingly good. With a little styling, a shelf or a couple of books can add new visual interest to previously unused space.
Excellent distribution of small space
To summarize, it is important to note that the arrangement of furniture in an apartment should always be thoughtful. Rising prices for housing and an increase in population no longer allow us to use the residential area in a measured and inefficient manner.
Small cubic capacity allows for self-expression through thoughtful design
I see the main trend of the future as the multifunctionality of each piece of furniture. Therefore, I advise you to choose any piece of furniture based not only on its aesthetic qualities, but also taking into account the “second role” that it can play.
https://www.youtube.com/watch?v=lluO/hqdefault.jpg">
