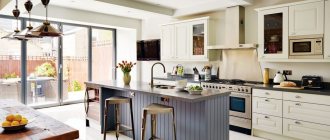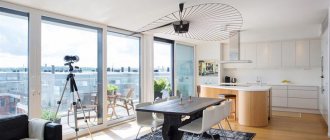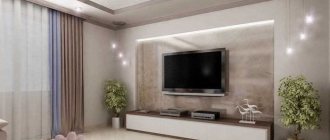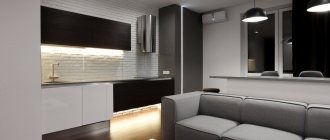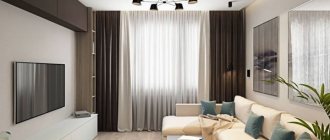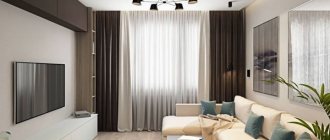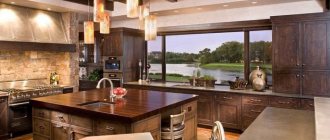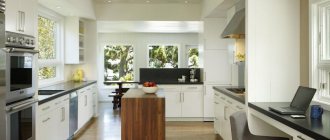The kitchen-living room is no longer a fashion trend, but a fairly common phenomenon in modern housing stock. Many developers offer ready-made solutions where there is no need to combine anything - open-plan apartments and studios. We’ll tell you about the latest kitchen-living room design ideas, and a large selection of photos of real interiors will help you find your ideal option.
Design project of a kitchen-living room: pros and cons of a combined interior
Is it always advisable to combine the kitchen and living room spaces? Each case may have its own subtleties, advantages and disadvantages.
Combining the kitchen and living room is a good idea
, If:
- the kitchen is very small, there is not enough space for cooking, storage and free movement;
- I want to get together with the whole family: while one cooks, the rest communicate;
- you need to do household chores and keep an eye on your small child at the same time: in an open space he is always in sight;
- need to save money on TV. It can be installed in such a way that it is visible from all sides.
Flaws
This solution also has:
- the need to coordinate any redevelopment and make changes to the technical passport (moving a doorway or expanding it, erecting new partitions, moving communications, etc.), which entails a loss of time, money, and often nerves;
- loss of an additional isolated room (in the case of combining the kitchen and living room in a one-room apartment). A person needs personal space and the opportunity to be alone;
- the noise and smells of the kitchen will become part of the living room. Loud refrigerator; the smell of fish that has permeated the upholstery of the sofa and curtains, or household members who wake up before you and turn on a noisy kettle at 7:00 - all this can be annoying.
The listed pros and cons are very subjective. Therefore, if such a solution will bring more benefits to you, then, of course, combine them. But remember the important nuances when redevelopment should never be done.
IT IS FORBIDDEN!
- Breaking load-bearing walls and structures.
- Combine a gasified kitchen with a living room. In this case, the problem can be solved by abandoning gas equipment and switching to an electric stove. Residents have this opportunity, but they must first apply for permission from the management company and coordinate actions with the gas service. You may be refused for completely objective and compelling reasons - unsuitable load on the electrical network.
- Independently install and change gas equipment.
- Non-residential areas cannot be located above residential areas. The kitchen is a non-residential space, and if you go to move it into the living room, then your neighbors below, having learned about it, are unlikely to be happy, since this violates sanitary standards and rules;
In this regard, residents of the first and second floors are lucky if the first floor is used for commercial purposes: the redevelopment project can be approved for them.
See also a separate selection of examples of decorating a small kitchen-living room - go to.
Zoning rules for the living room and kitchen
When combining the living room and kitchen areas, in addition to personal preferences, it is important to take into account the practical aspect and follow the rules of ergonomics.
The combined room should have the following zones:
- Work surface with stove, exhaust unit, sink and other communications;
- Shelves and cabinets for storing kitchen utensils and household items;
- Place for eating and seating guests;
- An area for socializing and entertaining with a table and comfortable seating;
- Partitions or visual dividers between the kitchen and dining room.
Between the living and kitchen areas it is important to maintain enough space for free movement (at least 1-1.5 m). Therefore, it makes no sense to purchase huge furniture sets. Piling up rooms, even with the most expensive furniture, will not create a harmonious picture.
Decide on a budget and keep only the necessary elements that must be present in your dining room and living room.
How to combine the kitchen with the living room?
The trend towards combining kitchens with adjacent rooms is gradually losing its relevance. After all, in order to arrange both a kitchen and a living room in one room, it is not necessary to break down the partitions. Modern developers often offer ready-made spacious premises for this purpose.
If you are lucky with the kitchen area, why not arrange a relaxation area here? Even on 15 sq.m you can make a small kitchen-living room. For owners of small-sized apartments, this solution will be especially relevant, as it allows them to turn a one-room apartment into a two-room apartment.
Studio apartments are another ready-made space that initially combines several functional areas.
But for owners of apartments in old housing stock, the issue of redevelopment and its approval if they decide to combine rooms and demolish a wall will be inevitable. In Khrushchev buildings, for example, two redevelopment options are very popular:
- complete demolition of the partition between the kitchen and living room;
- moving the entrance to the kitchen from the living room and widening the opening.
Walk-through kitchen-living room in Khrushchev
Since most Khrushchev buildings are gasified, it is important to remember that redevelopment is possible if they are allowed to switch to tariffs for electric stoves and abandon gas. Another solution is to combine the rooms not really, but visually, by installing a glass partition instead of a blank wall.
Where to start arranging the dining area?
It is better to start implementing a combination project after discussion and detailed analysis of all the nuances by designers and planners. By removing and moving the walls in the cottage as you please, you risk demolishing the supporting structure and reducing the strength of the entire building.
To achieve the necessary visual effect of a combined space, it is not enough to choose a couple of colors and textures. A fun and unique interior can be achieved through a thoughtful combination of details.
You can estimate the number of furniture and zones based on the total area after connecting the kitchen and living room. When choosing furniture, you should take into account the shape and dimensions of the resulting room. For example, the absence of a large number of sharp corners obliges the owner to choose furniture with smooth, rounded shapes.
If the resulting site for the implementation of your ideas is still small (up to 20 sq. m.), then when arranging it, it is worth using smart furniture options that can be easily transformed and moved from place.
At the initial stage, follow a simple algorithm:
- Inspect the adjacent rooms, determine the purpose of the wall that separates them. If the wall is not load-bearing, repairmen can easily move it, remove it or transform it;
- If you don’t have your own ideas, it doesn’t matter, invite a designer who will evaluate the external data of the rooms and provide several redevelopment options taking into account your requirements;
- Identify the furniture you will keep and plan to get rid of. Conduct an audit. Assess the condition of internal communications in order to carry out their prevention or replacement during repairs;
- Choose a style and color scheme for the kitchen-dining room. After preparing the plan and layout from the designer, all you have to do is make your adjustments and contact a contractor to implement the project.
If your financial capabilities do not allow you to turn to specialists to solve problems related to arrangement and planning, at each of the stages described above, set intermediate tasks and complete them as soon as you are ready.
Style
Today there is no strict framework for following a certain direction. Eclecticism and individualism are encouraged. But mixing different styles so that it looks harmonious, with rare exceptions, only a professional designer can do. If you do not want to take risks, then try to adhere to the chosen concept and the simple rules listed below:
- follow the chosen style throughout the room - both in the kitchen area and in the living room area;
- stick to a single color scheme, placing color accents in the right places.
Let's look at the most current and popular destinations.
Modern
The modern design of the kitchen-living room gravitates towards simplicity, clear and geometric lines, and laconic forms. Basic shades are always relevant - gray, white, black, beige, which in varying degrees of saturation can make up monochrome interiors.
A modern kitchen-living room is a room where there is nothing superfluous: a minimum of decor, a maximum of light and free space. Therefore, for a small room this is the most suitable design option.
Classic and neoclassical
For a kitchen-living room in a classic style, arches, two-level ceilings with antique patterns or stucco, and massive furniture with patina will be relevant. The kitchen area can be separated from the living room by a symmetrically located dining area or island.
This design is appropriate in spacious rooms, but for a small kitchen-living room it is better to choose an alternative in the form of neoclassics. Adding modern elements will make the interior lighter and freer.
Provence
The French country theme will be appreciated by lovers of romantic interiors and outdoor recreation. Therefore, this style is especially relevant for decorating country houses and dachas.
For the best ideas for decorating the interior of a kitchen-living room in the Provence style, see a separate article - go.
Scandinavian
To make the kitchen-living room in the Scandinavian style cozy, do not be afraid to add color accents characteristic of this style - red, yellow, blue, light blue, green. Wooden surfaces in the design of flooring, countertops, and dining tables will add warmth and neutralize the cold asceticism of Scandi.
Loft
The loft style for the kitchen-living room is one of the most suitable, as it originally originated in free, spacious industrial premises. Here it is better to abandon partitions, and use techniques with furniture arrangement and lighting as zoning.
For information on how to create an ideal loft-style interior, see a separate article - go to.
Minimalism
The ideal option for a small kitchen-living room is minimalism, which assumes the most simple and clear forms, minimal or complete absence of decor, smooth surfaces, an abundance of light and free space.
Zoning using visual effects
Increasingly, you can find zoning options that involve visual effects. In this case, it is best to use:
- A play of shades of walls, floors, furniture. This will expand/reduce the space.
- Furniture as partitions.
- Wall cabinets fixed to the ceiling also allow you to create a visual representation of the partition.
As for furniture, here it is worth giving preference to materials that are easy to clean. The table should be chosen with sliding chairs included, which also saves space.
Color design
Color sets the mood of the interior, and its choice is tied to the chosen stylistic direction.
Bright hues
Light colors are suitable for a small kitchen-living room or for interiors in a certain style.
The classic interior is characterized by a beige color scheme, the Scandinavian interior is predominantly white with bright color accents, and Provence is characterized by a delicate, pastel range of lilac, blue, pink, and cream shades.
Dark colors
Snow-white interiors have been replaced by the fashion for dark kitchens. Today, deep and complex gray-green, dark green, blue, earthy, rusty shades are relevant.
An obstacle to using dark shades in the interior of the kitchen-living room is the small area. In conditions of 15-20 square meters, they can visually narrow the room, but this only applies to cases when there is a choice of a dominant color scheme. After all, dark shades can only be used locally - for example, make only one accent wall black or dark blue.
Dark colors will make the interior of the kitchen-living room more austere and status. To emphasize this effect, it is important to use natural textures in the design - wood, concrete, stone. Light furniture, bright accessories and decorative items will stand out against the background of dark shades. Textiles made from dense and rich fabrics such as velvet, corduroy, velor will look beautiful, which can be used in the design of curtains or upholstered furniture in the living room area - sofa, armchairs.
Some styles are very fond of dark shades - art deco, fusion, loft, English classics.
Bright design
The most radical solution is to make the entire kitchen-living room bright; it may only be advisable if the living room is not a living room, and in addition to it there is another place in the apartment where you can relax. Bright colors invigorate and charge with energy, but the downside of a rich interior is irritation and rapid fatigue. Therefore, it is always better to dilute them with neutral tones - basic gray, white, beige.
You can add a color accent to:
- kitchen set;
- apron,
- one wall;
- on upholstered furniture, buying a bright yellow sofa or armchairs in rich rich colors;
- cabinet furniture (bright shelving or cabinet);
- accessories (carpet by the sofa, vase, paintings, etc.).
Less familiar and original solutions are a colored door, window frame or ceiling.
Tips for decorating your living room
Country houses are characterized by the presence of stairs. Often the space under it is used for a built-in kitchen unit. In this case, there is more free space left for decorating the living room space, where you can put a large sofa and widescreen TV.
Placing the kitchen under the stairs
A stove or fireplace is used as an interesting thematic solution for private homes. With its help, the interior acquires a cozy homely atmosphere. The area around it is designed according to the theme of the surrounding environment.
Design option with fireplace
Wallpaper with a 3D pattern helps to visually expand the space and looks fresh, especially in modern conceptual styles such as high-tech and minimalism.
Volumetric bas-relief on the wall
Kitchen-living room layout options
A well-chosen layout is half the success in the design of a kitchen-living room.
When planning, it is important to consider the following.
- Features, size and shape of the room.
When arranging furniture and designing, first of all, the real opportunity to choose one or another layout is taken into account. For example, the width of the kitchen may not be enough for a U-shaped set, or the location of windows and doors may interfere with the installation of a corner kitchen. It is necessary to start from the location of the riser and water supply: although moving the sink is possible, it is problematic and limited by certain legal frameworks.
- Personal needs.
Do you really need a spacious, large kitchen? After all, by increasing the number of storage spaces, you sacrifice free space. And for a small kitchen-living room it is more valuable. Adequately assess how many cabinets and drawers you need to hide the necessary kitchen utensils and utensils. You can do this using the example of the kitchen you are currently using.
Don’t be afraid of non-standard and unusual solutions - kitchens without upper cabinets, double-row, asymmetrical layouts, etc. In rooms with architectural features and poor placement of windows and doors, such ideas may be the best option.
Rectangular
For a rectangular kitchen-living room, the most suitable option is a linear or straight layout - when the kitchen cabinets are located in one row.
If you do not need a large and roomy kitchen set, then it is more advisable to install furniture along a short wall: this way you will mitigate the disadvantages of the layout.
Square
Depending on the location of windows and doors, in a square room there are two possible configuration options for a kitchen set - corner or straight. The first will allow you to increase the working surface, the second will look lighter and more compact in the interior.
With bay window
A bay window is an ideal place for a dining area.
If there are other options for a good location for the dining area, then you can install a kitchen set in the bay window. But this idea is advisable only on the condition that the communication lines are located nearby, and they do not have to be pulled across the entire room. In any case, you need to make a set for a bay window to order, which will add 20-30% to the cost of the furniture.
How to decorate a kitchen
There are several options for arranging kitchen units:
- standard straight single-row shape;
- double-row (parallel installation of furniture);
- L-shaped;
- U-shaped;
- composition with a peninsula;
- composition with an island.
The last 2 methods of arranging furniture are suitable for spacious kitchens. For small-sized ones and those that should look compact against the background of the living room, use a direct placement method or a U-shaped one, which expands functionality.
Materials and finishing
Finishing materials can act as a tool for zoning the kitchen-living room space, but their design should not argue with each other, since, ultimately, it is important to obtain a stylistically unified space.
Floor
As we said above, combining different materials for floor finishing is a bad idea. In addition to difficulties with selecting a design, there may be problems with their joining. In most cases, aesthetics will suffer. Therefore, it is easier to choose a solid covering for the entire kitchen-living room.
Considering the high traffic and wet areas in the kitchen, the search for materials should be narrowed to waterproof, practical and wear-resistant options:
- porcelain stoneware;
- quartz vinyl tiles or PVC floor tiles;
- linoleum 32, 33 classes.
Types of kitchen area
If the room is rectangular, then the kitchen will most likely occupy one of the walls. It is better to separate the kitchen and living area with a bar counter.
- If the kitchen is located in the corner, then a corner set is suitable.
- Both zones can be separated from each other by an island in which storage boxes can be placed, or the two rooms can be separated by finishing the floor or walls.
If the space is huge, then in addition to the two zones, you can also place a dining area, in which case the kitchen can be placed between the two.
Lighting and backlighting
Lighting plays a special role in the design of the kitchen-living room.
- Decorative.
The lamp itself can become a decoration and even the main accent in the interior, and decorative lighting of display cabinets will create a completely magical atmosphere in the evening.
- Zoning.
Pendant lights can visually separate the dining area, and the ability to dim the lighting in different parts of the room will illuminate a specific area of the room. Relaxing in the living room and want to hide the kitchen from view? It is enough to dim or completely turn off the lights in this area.
- Functional.
The direct task in organizing lighting is to make the process of being in the room as comfortable as possible. Therefore, it is necessary to provide separate lighting sources in each zone:
- general diffused lighting;
- directional lighting in the form of LED lighting in the kitchen work area;
- directional lighting above the dining area;
- soft and diffused light in the recreation area (from floor lamps, sconces, etc.).
If desired, you can equip lighting inside kitchen cabinets, illuminate display cabinets and sideboards. It is not only convenient, but also beautiful.
Layout of a combined room in a private house
The larger the area of the building, the more opportunities there are for the implementation of any ideas. But it is much more interesting to develop a room layout when space is still limited. It is projects like these that raise questions and doubts.
- Traditionally, the zones are located as follows: the kitchen, followed by the dining room and then the living room. These areas are visually separated, which is done primarily by furniture, but it is much more comfortable and harmonious to use clearer boundaries. You can choose from simple and interesting zoning methods.
- In a limited space, such as a dacha, you will have to reduce the area of the zones or redistribute it between zones in a different way. The kitchen can be represented only by a hob (sometimes it is only a two-burner stove or electric stove) and one cabinet with a pair of wall cabinets. Such a work area is placed in hallways, under the stairs, in the far corner of irregularly shaped rooms. The rest of the space is occupied by the dining room and/or living room. These rooms can be functionally combined.
The photo shows the design of a small cottage with a minimal kitchen area.
- In a two-story private house, the kitchen work area can be placed under the second floor, from which a second light opens. Thus, the living room and dining room, or just the living room, will be located in a high, spacious area of the room, and the kitchen space will be visually hidden from view - under the second living level.
The photo shows the interior of a two-story cottage: a layout with a kitchen under the second floor.
- In a wooden cottage, the layout is often determined by the safest placement of the work area, since the walls are highly flammable.
In general, the layout of the combined space is developed taking into account which of the zones will have an advantage - to be brighter, more visited, loved among household members. If the living room receives the emphasis, then the dining room can be represented by a small, even folding table and the required number of chairs. The kitchen is then placed where there is room for it.
When the kitchen becomes the “center,” or rather the accent of the space, then the main area is allocated to it. Then this is a bright set, no less rich design of the work area. The dining room in such a room can be organized directly in the living room or on a bar counter or island - a separate part of the set.
Real photos of kitchen-living room interiors
You can find more ideas for inspiration in the large selection of design examples in the photo below.
Kitchen combined with a living room in a Khrushchev building
In a private house
In the country
Kitchen-living room in country style with a real fireplace
With bedroom
Combined kitchen-living room in Stalin
Studio
Small kitchen-living room
Layout ideas
The layout will depend on how the rooms are laid out. But you need to remember that the rooms being connected must perform the same tasks as before the connection. It is advisable to make a plan before redevelopment, in which it is necessary to indicate all the distinctive features and specifics of the premises.
In particular:
- The area and type of rooms being combined.
- Where do the windows go and how much light do these rooms have?
- Number of residents.
- Financial question.
First of all, the future space depends on the area of the combined rooms. Although even in a small space of 15-20 m2 you can fit a kitchen set, living room furniture and decor. Naturally, you won’t be able to place a lot of furniture here, only the necessary items.
There should be a minimum of cabinets in the kitchen; covers can be provided for the hob surfaces so that they can be used as cutting tables.
Such small rooms are rare; usually the area of the combined spaces is about 30 m2. As a rule, these rooms include several windows and are quite bright.
In such a space you can easily place a kitchen set, which can be anything, either straight or corner, and living room furniture. In addition, you can additionally place a dining area.
- If the area exceeds 30 m2, and sometimes there are quite huge rooms, then any furniture and any decor can be placed in such spaces.
- The best option is if such a combined kitchen-living room has access to the terrace.
- Then the room will not need additional light sources.
- It is advisable to make the terrace doors glass, and on the terrace itself you can make a dining area.
Kitchen-living room - interior design in practical solutions: important rules
A day area, devoid of artificially created barriers, allows you not only to visually increase the space of the entire room, adding at least a few square meters to it, but also to use the room functionally. Without unnecessary partitions and additional walls, the interior can look really impressive.
However, when arranging a living room with a kitchen, you must follow some basic rules. First of all, kitchen furniture cannot dominate the entire interior. Quite the opposite - the headsets must fit perfectly. Therefore, it should be remembered that the kitchen furniture matches the decor of the entire living area. You should also take care to have a consistent design concept across all service areas. The choice of color and finishing materials is important. You should remember the proportions between the individual zones - the dining room should not be larger than the living room or kitchen.
Organization of space in a small country house
The technique of combining the kitchen and living room is universal and, oddly enough, also saves cramped spaces that need visual expansion and space. It may no longer be possible to install a large round table and you will have to limit yourself to a boron stand, but you will be able to achieve a feeling of spaciousness and freedom of movement.
If you only have a dacha instead of a two-story mansion, then don’t be upset - in the following examples you can see how a competent design of a living-dining room turns a small area into a multifunctional and comfortable room.
What interior styles are suitable for a living room kitchen in a house?
When creating an individual design, the seasonality of the use of a country house, the surrounding nature, and the interior decoration of the kitchen and living room are taken into account. It is also necessary to take into account the presence of a work desk, fireplace, stove.
Classic and neoclassical
Since furniture in a traditional style is characterized by texture, a lot of free space is required to implement this trend. Suitable for a kitchen or living room in a wooden house; it looks good surrounded by panoramic windows with carved frames. To prevent the atmosphere from seeming oppressive, it is recommended to use light colors in the decoration and furniture facades. Lighting should be bright, warm, spot-on. Beautiful chrome chandeliers are welcome; you can use crystal or forged lighting fixtures.
Minimalism
Stylish design in a minimalist interior is suitable for those who do not like anything extra. Straight forms are used that look simple, kitchen facades without handles, furniture upholstery without patterns. Preference for natural materials, simple fabrics.
Metal and glass lighting fixtures and coffee tables are used. There is a minimal amount of furniture displayed; there are no decorative elements on horizontal surfaces.
Eco style
Similar to minimalism, it is suitable for the kitchen - living room located in a private house in the best possible way, due to its proximity to nature. The design involves a lot of green plants, natural finishing materials: wood, ceramic tiles, stone. Cotton and linen fabrics predominate. Eco-style looks beautiful in combination with a panoramic door to the terrace, or opening onto a veranda with a winter garden.
Loft
One of the most popular styles, dominated by brick, wood and metal. The brutal interior will become more comfortable in the setting of a private house or country house. To maintain the atmosphere, it is recommended to add a black metal fireplace with forged elements to the design.
Lamps made of black or chromed metal and large light bulbs are used. Wall finishing with brick and plaster. Dark colors predominate, wood, terracotta, orange, white.
Scandinavian
According to statistics, the most popular style in Russia. With its help, you get warm, cozy interiors that feel like home. A lot of textiles are used, rugs, carpets, soft upholstery for the sofa, pillows. Bright inserts allow you to create accents and highlight functional areas. Scandi is characterized by abundant lighting, natural materials, and predominantly white walls in decoration.
High tech
A lot of lighting and interesting technical solutions are installed, and the Smart Home system is used. The furniture sets are simple and laconic. The kitchen has glossy or matte facades, straight, without patterns. In the living room, furniture is made of dark or light material, eco- or genuine leather is often used. The windows are complemented with blinds or roller blinds.
Designing a living room with kitchen
In each of the possible design examples, it is worth using the services of a specialist in this field. You can do this permanently in a design office. Online interior design is another way to get help from an architect. A kitchen open to the living room is becoming an increasingly popular solution. This type of space design is a very common architectural procedure that optically enlarges a small interior. In addition, the living room, combined with the kitchen, and sometimes with the dining room, allows the whole family to unite.
