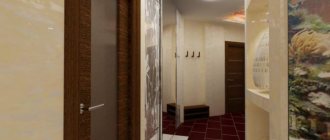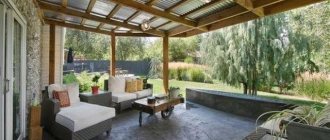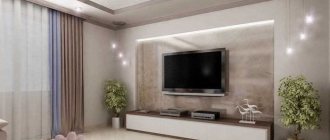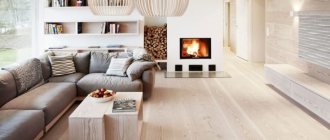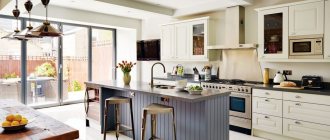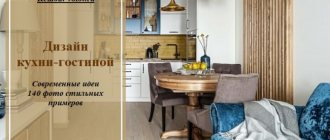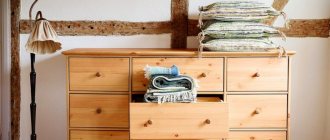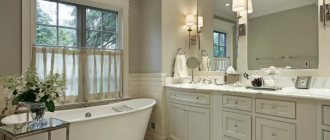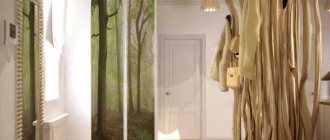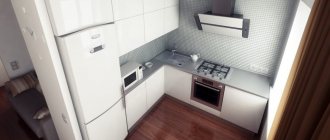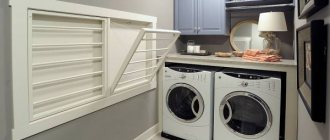The first place a person enters when entering a house is the hallway. It does not belong to residential premises, however, it is the first room that greets guests upon entering from the street. The acquaintance with the whole house begins with it; they pass through it to the living rooms. The design of the hallway should be a link with all the interior spaces in the house, uniting the style of all living rooms into one whole.
There is no need for elaborate decor for the hallway; it should be furnished with comfortable, practical, multifunctional furniture, and consist of easy-to-care materials. It is the hallway in a private house that is the most accessible of all rooms. If residents of high-rise buildings leave some of the dirt brought in from the street on the stairs and landing in front of the entrance to the apartment, then in a private house it immediately ends up in the hallway.
This must be taken into account when choosing the design of the corridor environment. In the first place we must put quality, practicality, versatility, but do not forget about beauty, convenience, and creating coziness. The entrance room should be equipped with modular furniture or a closet where outerwear, bags, umbrellas, scarves and hats, and a shoe rack are stored. An open hanger should be provided for work, dusty, wet clothes.
Tips for color design of a hallway in a private home
Not everyone has a large hallway area in their home. Basically, these are small rooms where you enter directly from the street. You can expand its boundaries visually with the help of a play of color and proper lighting. For small hallways, cream, white, beige, sand, milky, golden, light gray colors and their shades are suitable.
Furniture of any color will look good against the background of walls painted in light, natural tones. For example, against the background of gray walls, the polished surface of a chest of drawers, made in green or red, will look good. Against the background of milky walls there are pieces of chocolate-colored furniture.
For those who prefer bright colors, we advise you to incorporate them into hallway furniture and fittings. It is advisable to give preference to pieces of furniture with glossy and mirrored light facades.
Ceilings are painted white or milky to give them height. When installing a stretch ceiling, you should give preference to glossy film.
LED lighting stretched along the perimeter of the ceiling will not only visually expand the boundaries of the hallway space, it will further raise the ceiling, giving it weightlessness.
In a hallway with a window, which is illuminated by natural light, you can allow the predominance of rich colors in the decoration.
Required materials and tools
Prepare in advance:
- saw or jigsaw,
- screwdriver,
- sandpaper,
- construction knife,
- furniture screws,
- roulette,
- corners,
- loops.
You will also need material for making a hallway . We recommend that you give preference to furniture board , since it is made from natural components without the use of synthetic resins. Such a shield is completely safe for the health of people living in the house. However, this material has a high cost.
common laminated chipboard is popular . It contains bonding resins, which can negatively affect the occupants of the house if the edges of the laminated board are not covered with edging. But at the same time, the material has a relatively low price and excellent characteristics (it is easy to work with).
Choosing material for finishing hallways in a private house
The easiest way to decorate your hallway is to hire a professional designer. But, if you wish, you can do it on your own if you adhere to the basic rules in the selection of finishing materials. As for the decor, a stand for umbrellas, a clock, and, if space allows, a couple of paintings are enough for the hallway. Well, and be sure to have a backlit mirror or a mirrored cabinet front.
Selecting lighting for the hallway in a private house
A poorly lit hallway area can create a lot of inconvenience for home residents and their guests. In corridors with stairs and thresholds, you can trip, stumble and even fall. It's hard to look for things in a poorly lit room.
For general lighting, it is convenient to use pendant lamps, point light sources, overhead models mounted on the surface of walls and ceilings. Local lighting is convenient to use to illuminate mirrors. It illuminates well the interior shelves of cabinets and other functional areas. For local lighting of the hallway, sconces, slots, and any spotlights are most suitable.
DIY corner hallway: instructions, diagrams and drawings
The problem that arises when creating a corner hallway is that careful calculations are required; the slightest mistake can cost a whole sheet of material . First you need to take measurements and check the walls. If the surface of the walls is curved, then you cannot do without a common frame.
Otherwise, the walls themselves can serve as a base to which you can screw shelves. The second option is more economical and simpler, but we will consider a separate cabinet, since perfectly smooth walls are very rare.
Choose the appropriate drawing based on the size of the room, the length of the walls and the proximity of the doorways. Consider the interior of the cabinet. According to the selected dimensions, make six main body elements :
- lower and upper bars,
- back walls (2 pcs),
- side walls (you can do without them, but the functionality of the cabinet will decrease).
Once you have the frame assembled, you can begin installing interior shelves, baskets and drawers, as well as hooks and rods.
The corner hallway can be equipped with doors on rollers, turning the structure into a corner wardrobe. But budget swing doors will also look good.
A few more schemes for the hallway
Flooring in the hallway of a private house
The floor in the hallway bears the most load. These are raindrops flowing from wet clothes, melting snow from shoes. The floor suffers from women's heels, wheels and blades of children's skates; fragments of street dirt and sand constantly remain on it. So parquet boards, which are afraid of moisture, or quickly wipeable linoleum are not suitable for covering the hallway floor. It is better to choose tiles or one of the stone types (marble, granite, slate, sandstone) for the floor. It all depends on the purchasing power of the home owners.
DIY wardrobe: instructions, diagrams and drawings
Making a wardrobe is much easier than it might seem. But first you need to decide on the exact meaning of this term. “Sliding wardrobe” involves a special design of doors that move on runners along the cabinet body. It can be either built-in or free-standing.
If you wish, you can make the cabinet body from plasterboard and thus hide it in the false wall. But we will look at the classic design of a sliding wardrobe with side walls.
This model with dimensions 2020x625x2320 consists of several main parts.
- The side racks should be 2288x625 mm high (in these calculations, the thickness of the sheets of the upper and lower strips is taken into account - 32mm).
- Also large parts are the lower and upper strips: 2020x625 mm.
- The middle vertical posts are inextricably linked to the clothes rail. As a rule, it is mounted at a height of 1900 mm, so the standard size for them is height 1900 mm, width 525 mm. The remaining 100 mm is a margin for the normal functioning of sliding doors.
The filling of the cabinet can be anything. It all depends on your desires and preferences, but remember that there should be room inside to accommodate mounting systems.
It is best to order all parts from a carpentry workshop. Even an experienced craftsman will not always be able to cut out elements of the desired shape at home.
After this, you can begin assembling the cabinet . For installation, we recommend using not only screws and dowels, but also furniture corners. The rails are installed inside the cabinet in a specially designated area (those 100mm that we left when preparing the parts). After this, you can put the door back in place and use the cabinet.
Decorating the ceiling in the hallway of a private house
Often, when starting a renovation, owners don’t really bother with the hallway ceilings. But their design can expand the space of the entrance room, hide existing shortcomings, and give the room additional comfort and beauty.
The ceiling decoration in light colors visually increases the height of the entrance room. It goes well with dark floors and walls in bed shades. For high ceilings in hallways, you can use dark colors. Not only do they not spoil their appearance, but they give the room an atmosphere of comfort. Stretch ceilings hide uneven ceilings well. The matte surface of the tension structure does not cast glare and suits any interior.
The gloss reflects light well, making a small room visually more spacious and bright. The glare reflected from the gloss fills the room with luxury and glamor. Ceilings covered with satin have elegance and grace. They are able to change their color shade depending on the angle of the light hitting them.
Tensile structures can consist of one level or several. But still, no matter how high the ceilings in a private house are, you should not use more than two levels for the hallway. However, as for plasterboard structures. The ceiling in the hallway should have a simple shape. To emphasize the beauty of the ceiling, imitation stucco decorations can be placed around its perimeter.
DIY wooden hallway (photo)
The hallway is the face of the house. Based on this room, a judgment is largely formed about the owners of the house, namely about their wealth, cleanliness and taste. Use of wood in furnishings and decoration.
A wide variety of wood species can be used as raw materials for furniture production. Each of them differs in its technical characteristics and the cost of products made from them.
Hallway made of natural wood. The cheapest raw material is pine. This wood is soft, which makes it less resistant to mechanical stress, and therefore less durable. However, pine, like any coniferous tree, is resistant to rotting.
Oak gives objects made from it strength, reliability and durability. In addition, it has a very beautiful structure. This hardwood is one of the most common and affordable.
At the end of the article we will show a video on how to make a wooden hallway with your own hands. Look also at the photo of the wooden elements of the hallway, made by yourself:
Choosing furniture for the hallway in a private house
Choosing furniture for hallways is not as simple as it seems at first glance. First of all, it should be multifunctional, comfortable, and combined with the style of living rooms. Due to the limited space in the corridor, preference is given to shallow cabinets with sliding doors. Swing doors will take up a lot of free space when opened.
For hallways with limited space, an open type of hangers with hooks for clothes, with an upper shelf for hats, chests of drawers, which can simultaneously serve for storing hats, gloves, keys, accessories, are suitable; on their upper surface it is convenient to put a phone, received mail, documents. Low cabinets can be used at the same time as a place to store various small items and as a replacement for a banquette.
Spacious hallways are equipped with wardrobes, open hangers, chests of drawers, and cabinets with seats. As for materials, preference is given to natural wood or its high-quality imitation. Among the fittings, brass handles framed by carvings and curved legs of furniture pieces look beautiful in private housing construction.
Not only the style of furniture affects the interior of the room. An unusual frame, an exotic hanger, a key holder on the hallway wall, or a vase of flowers on a chest of drawers or nightstand can add style to a mirror.
Design of hallways made of natural wood
Wood is a material that can be combined with objects and textures of a wide variety of styles. An exception is high-tech, which involves the use of metal.
Wood is a very practical option. Even waste wood processing can be used to produce materials. An example of such a material is chipboard (chipboard), which is used in the production of furniture. Wood can be painted in almost any color; it is easy to apply paint on such a surface.
If we are talking about solid wood, then a single piece of wood can be given almost any shape. The product can be decorated with carvings that will not fall off over time or under mechanical stress, which can happen with products made of plaster, for example.
Wood also combines well with other materials. Such as metal, for example. This property provides quite a wide range of possibilities for decorating a room and satisfying very practical needs.
Photo of the interior of a wooden hallway:
