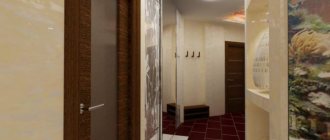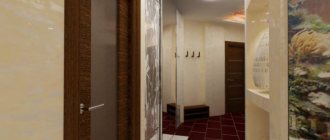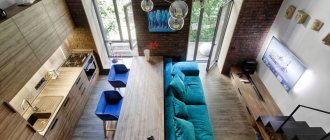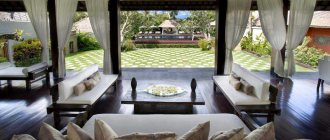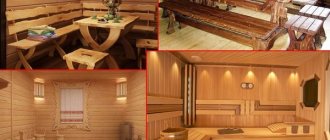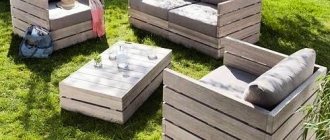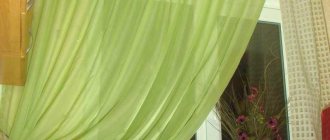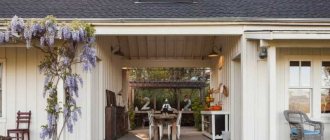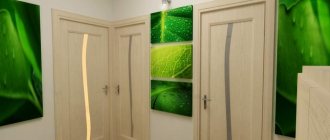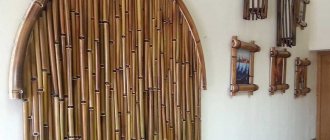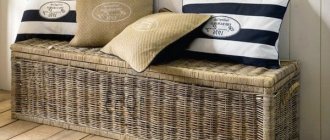The veranda can be located at the main entrance, or overlook the courtyard, be large or small, glazed or open, but the main thing is that it is an additional space in the house that can be arranged. Here you can hide from the sun or rain and at the same time be in the fresh air, have small tea parties, or sit down to read a book.
So, if you have a veranda, don’t just leave it as a platform at the entrance, but make it beautiful and comfortable.
Here we have selected ideas for decorating a veranda and useful tips for arranging it. Get inspired and improve your home!
Glazed verandas
This type of veranda is more protected than open verandas, and allows you to stay there in almost any weather. Of course, you can’t have a tea party there in severe frosts, but there is nothing to be afraid of wind and rain. Another advantage is that the furniture can be left on the veranda without fear of it being flooded with rain or covered with snow.
See also how to make large outdoor planters for the garden.
Here you can place a small soft sofa or armchairs, a table, and enjoy a pleasant pastime.
In fact, the glassed-in porch is another additional room in the house, from spring to the onset of autumn cold weather.
Furniture for the veranda at the dacha
A place for relaxation requires the presence of convenient and comfortable items in which you can relax perfectly. You don't have to buy new products. Old furniture, skillfully complemented by decor, slightly restored will give a special atmosphere to the place. Bright covers, changing upholstery, painting will help. If there is enough space, place a large soft sofa, complemented by pillows.
You can safely place upholstered furniture on the veranda protected from rain
If you intend to eat in this room and not just spend time, be sure to place a table and chairs. Keep it in moderation. The space should not turn out cluttered or overloaded with unnecessary details. A place to relax requires space. It’s a good idea to hang a hammock nearby. It will allow you to enjoy the sun's rays if desired, and then spend time in the cool shade of the terrace.
See alsoDesign of a country house plot with an area of 10 acres
Open verandas
An open veranda provides less protection, but carries a special charm. A house with such a veranda is perfect for lovers of rustic style. You can go out onto the veranda, lean on the handrails and feel the fresh breeze.
Here you can also arrange a table and seats, but the furniture should not be afraid of moisture.
It is better to install wooden or wicker furniture, and if you want to make it softer, use pillows that can be quickly removed and brought into the house in case of bad weather.
Get inspired by ideas for a small balcony here
Here is an interesting example of a veranda that is half open and half glazed. Depending on the weather, you can choose which part of the veranda is more convenient for you to be.
Design of a veranda at the dacha - do-it-yourself decoration
The veranda can be open or closed. If it is insulated, it helps expand the dimensions of the house. The room often houses a dining room, kitchen, library and work area, garden, and creative corner. You can connect several directions at once.
An open building, blown by the breeze and protected from the sun, is in demand only in good weather.
The open-type design was created specifically for the summer season, when it will be comfortable to relax on it, thanks to the constant coolness. But can only be used in good weather. Regardless of the type, it is better to place the terrace behind the house. If it becomes a continuation of the home, then it is placed on the required side of the facade.
The design of the veranda should correspond to the overall design of the house
You can design a veranda at your dacha yourself. It is necessary to take into account several important nuances and you will be able to realize functionality and beauty.
See alsoHow to design a summer cottage plot of 6 acres
Verandas with a place for drinking tea
Eating and drinking outdoors feels completely different than indoors. So why not create a corner on your veranda where you can sit in a comfortable chair at a small table and turn an ordinary meal into a summer picnic.
On not particularly hot days, when going out for tea, you can wrap yourself in a blanket. This option can also be seen in many cafes with terraces, where people prefer to wrap themselves in a blanket outside rather than sit in a warm room.
Lighting on the veranda at the dacha
The choice of lighting fixtures is influenced by the type of design. For open objects, choose mainly outdoor lamp models. They can withstand moisture and are impact resistant.
An example of successful lighting for an outdoor terrace
Agree that it is much more pleasant to look at an illuminated terrace than in the dark
Choose models that match the overall interior, which will emphasize it more. These can be stylized lanterns for open gazebos. This design has more space for installing light. Make sure that they are securely and securely fastened. Closed objects can be illuminated like ordinary rooms.
See alsoHow to use roses in landscape design
Veranda with summer kitchen
Drinking tea or eating in the fresh air is certainly pleasant, but cooking in the summer is much more comfortable not in a small enclosed space, but in the air. So why not make a summer kitchen on the veranda?! This option not only makes the cooking process more enjoyable, but also provides additional options, such as a grill.
How to cover the ceiling
To finish the ceiling, you can use various types of wood, polycarbonate, and siding (with the exception of heavy ones). An excellent option for ceiling covering in an extension is a wicker surface.
c306865da361528384a65dbce102ad6e.jpe ea6a2065c5162d25248336828af9d4f6.jpe 8842a54f079af5bb770819f04d062f77.jpe 2a51df1a98f57e9bcfcff2b2 9f7c528b.jpe 4db6af583591dad53846969f535bba43.jpe
The following materials can be used:
- Lining. The use of such ceiling cladding is no different from covering vertical surfaces. In addition, the combination of this material in the ceiling and wall coverings will create a complete design image. To add some zest, the lining on the ceiling can be laid, for example, diagonally, and on the walls - horizontally or vertically. For the ceiling covering, boards up to 0.7 cm thick are used due to its lighter weight.
- Plastic. PVC panels are ideal for covering ceilings due to the light weight of the material, its versatility, ease of installation and the ability to level ceilings without unnecessary hassle and expense. Such panels are mounted in the same way as they are mounted on walls.
- Polycarbonate. In addition to all the previously described advantages of the material, its use as a ceiling covering has another advantage - transparency. You can choose a material of any color that partially transmits the sun's rays. In this case, there will be light shading on the terrace, with enough light for a comfortable pastime.
- Wicker cover. This surface will add a touch of country style to the interior. A veranda, the ceiling of which is made in a similar manner, will resemble a cozy country bungalow. This ceiling is made of thin plywood (3–4 mm) or veneer. To do this, the sheet is spread into strips (5–15 cm) and intertwined. The edges of such a mat are lined with a transverse strip of the same material. The covering itself is attached to transverse wooden beams using slate nails.
Today on the market there is a large selection of materials for cladding the internal perimeter of the veranda. There are a huge number of options for floor and ceiling coverings. Materials are presented in the widest price range: both budget options and premium ones.
Video: sewing up the veranda ceiling with plastic panels
At the same time, the low price of a material does not mean that it has poor performance characteristics. Thanks to the wide range at a reasonable price, you can tile your veranda with high quality.
Veranda with plants
Plants are perhaps the most harmonious option for decorating a veranda, because they wonderfully complement the garden and are a kind of continuation of it. You can arrange plants in pots, or enclose the veranda with green walls of climbing plants. Depending on your preferences, this can be either several plants or a veranda completely filled with them.
Design of a closed veranda in a private house
The enclosed veranda acts as a place for relaxation and relaxation. Therefore, it is worth reliably protecting it from bad weather, making it warm and consistent in style with the general appearance of the house. Give up hi-tech. It is too “cold” for such a room. Use more natural materials, living plants and wood furniture.
Wooden finishes combined with soft light create a warm atmosphere of comfort and tranquility
Sliding windows leading to a gazebo are popular. They help you easily turn a closed object type into an open one. You can make the mechanism automatic, controlled remotely. The glass structure will be expensive, but it will look impressive. There will be an overview of the entire territory of the site, but you will be under reliable protection from weather conditions.
Comfortable upholstered furniture and plenty of natural light
An excellent option is to place a fireplace in the area. There is a wide selection of models, which allows you to choose an option for any room.
The fireplace will create a cozy atmosphere and will warm you on cool evenings
See alsoWhat should be the design of the veranda?
Veranda with hammock
When most people hear the word “hammock,” they associate it with the words “relax” and “relax.” So why deprive yourself of such a wonderful opportunity. The hammock does not take up much space, and if necessary, it can be quickly folded.
Veranda with chairs
Sitting on a chair or chair on the veranda, you can watch children play in the yard, admire the sunset, or just breathe fresh air. It's also a great place to dive into reading. Additionally, you can take out a folding table.
Natural stone and wood in the interior of terraces
Stone is often used to decorate the floor. It may not end at the boundaries of the object, but extend further into the yard, becoming paths. This allows you to create something common in the design of the entire site. The stone is used in the construction of the foundation. Externally, the design looks reliable, a little primitive. You can combine it with wood to create interesting combinations. The object will look like a house in the forest, and not a place to relax on a suburban area.
Highlighted wooden beams and stone-lined openings between windows
The stone can be used when installing a fireplace. The device will become a source of heat and the highlight of the room. The space near the fireplace should be complemented with stonework to make everything look complete.
See alsoWe use small architectural forms in landscape design
Veranda with bench-swing
Most people, regardless of age, are completely delighted with swing benches. If you are one of them, then why not allow yourself such a pleasure?! A hanging bench can be made from an ordinary old bench, attaching it to the ceiling of the veranda using strong ropes or chains.
What could be the decoration and design of the veranda?
The extension can be made of wood or have a metal frame with clapboard cladding. Aluminum stained glass windows are suitable. They are installed on the base of the object. There will be walls that will not need finishing due to glazing. All you need to do is wash everything regularly. The only thing left to decorate is the base. To do this, choose stone or brick.
Panoramic glazing on a metal frame will provide all-round visibility and unity with nature
Glass blocks can be used for glazing. There is a wide range on the market. Models with frosted glass, corrugated or colored. You can combine them with each other to create a unique effect. The blocks are suitable for organizing lighting or creating panels. One of the negative aspects of such finishing is the price.
To enjoy gorgeous views, make the windows as large as possible.
A combination of several options is allowed. One wall is allocated for glass blocks, the rest are made of aluminum stained glass windows.
Special garden parquet was used to furnish the floor of this open terrace.
In the open type of object, the concept of finishing inside and outside is mixed. This applies to the design and decor in general. Therefore, wood is the most preferred. It is only important to take proper care of the material so that over time negative street factors do not spoil the building. To create objects that will last for many years, there is decking, which is a decking board. It perfectly withstands all the negative aspects of the street and is suitable for finishing the veranda. The material contains polymer additives, which improves its strength and moisture resistance.
See alsoDesign of a country house plot with an area of 15 acres
Veranda with sun loungers
Or maybe just sitting in the fresh air is not enough for you? Then what’s stopping you from setting up a place on the veranda where you can lie down and take a nap?
Materials of construction
In order to choose what to make a veranda from, you need to take into account the main building. Most often, the material for the extension is the same as that used in the construction of the house.
Although it is possible to deliberately change the material. For example, a house is made of blocks and covered with slate on top. In this case, it is not necessary to make the extension exactly the same.
You can build a veranda out of brick, and make the roof the same as that of the house. So that you have plenty to choose from in terms of appearance and construction materials, we advise you to look at photographs of the veranda attached to the house.
Veranda with “retractable walls”
If you have an open veranda at home, and you want to partially deform it into a closed one, then this is quite possible. Curtains, curtains, or awnings can serve as retractable walls.
Foundation of the building
The next step after preparing the area is pouring the foundation of the extension. At this stage, it is important to take into account all the characteristics of the building and make a foundation for them.
If the entire structure is large or heavy, and the soil is heaving, then there is a risk that the veranda will “move away” from the house or settle.
Also, to prevent the building from moving to the side, you need to place the veranda on a separate foundation that is not connected to the building.
There are different types of foundations: strip, columnar and others. In order to choose the appropriate type, you need to focus on the weight of the structure and the characteristics of the soil.
For example, for heavy and large verandas, a strip one is best suited, and for light or small ones - a columnar one.
We recommend reading:
- How to attach a terrace to a house - step-by-step description of the construction, design options, projects and installation instructions (115 photos)
Building a gazebo with your own hands - the best design ideas and main stages of construction (115 photos + video)
Construction of a chicken coop for a summer residence - how to make simple and high-quality chicken coops (105 photos + video)
Veranda with fan
On a hot sunny day, one shade from the roof may not be enough to feel the desired coolness. To add to the fresh breeze, you can install a fan (attached to the ceiling or portable) on the veranda. Since air conditioning can only be used indoors, a fan will serve as a wonderful outdoor substitute.
Veranda design in light colors
Light shades visually enlarge the space, give airiness, lightness and create an atmosphere of solemnity. A classic is the design of windows and ceilings in a snow-white palette, and the floor in dark colors. Suitable even for tiny terraces. A smooth transition from gray to white helps add coziness and cleanliness. Be sure to complement the space with several bright details.
Light colors expand the space and create a truly festive mood in any weather
White window frames and a light ceiling echo the same shades of furniture and interior design
For those who want to create a Scandinavian interior, light colors should be present throughout the entire room, including the floor and walls. Bright elements in the form of pillows and curtains will help to dilute the atmosphere. This design is perfect for a dining room located on the veranda. A light color that is neutral makes a great backdrop for centralizing various features, including the fireplace. If the flooring is white, it is worth diluting it by laying a carpet of a contrasting shade.
See alsoHow to use shrubs in landscape design
Veranda with umbrellas
A veranda implies the presence of a ceiling, but even if you don’t have a real veranda, you can make an imitation of it. To do this, you will need a little open space and one or more umbrellas, or an awning.
Or another option for a suspended ceiling:
Frame and sheathing
After pouring the foundation and selecting materials, you can begin building the subfloor.
In order to insulate the veranda, you need to fill the underground space with expanded clay, then cover the foundation with roofing felt, place foundation logs and edged boards.
When the subfloor is installed, you can build the frame.
In different versions of verandas, the frames differ from each other: in a wooden veranda there is one frame, in a stone veranda - another, in a brick one - a third. When the frame is built, you need to sheathe the extension and make a roof.
Veranda decoration
To make the veranda not only practical, but also cozy, you can add some decorative elements. For example, beautiful rugs, seat cushions, hanging garlands, flowers, etc.
A common way to decorate is to use antique-style lamps. They can be attached to the wall, to the ceiling, or stand on the floor as a floor lamp.
Pillows, blankets, rugs create coziness, and you get a rustic-style veranda. This option is especially relevant for open verandas, where it is undesirable to place upholstered furniture, since it can get wet when it rains. And pillows will soften hard chairs and benches and give them a unique look.
An interesting move is to use things for decoration that are convenient to store on the veranda. For example, a bicycle on the wall. Standing on the floor, it would take up space and possibly interfere with free passage, but if it were on the wall, it would look like a kind of installation. At the same time, getting the bike out for its intended use will only take a few seconds.
A veranda with plants has already been considered above as a separate type. But here we want to once again emphasize the use of plants as one of the decorative elements. Small pots of flowers placed around the veranda, or hung in beautiful planters (which you can make yourself), will make the veranda more beautiful and cozy.
If your veranda overlooks the backyard and almost abuts the fence, then this small part of the yard can serve as a kind of continuation of the veranda. In bad weather you can hide under the roof, and in good weather you can perceive the veranda and the courtyard as one whole. Therefore, a yard fence entwined with plants will form the green living walls of the veranda.
How to arrange a veranda: choosing a style
So how do you choose the style that best suits your occasion? First of all, the choice of style is influenced by the location. If it faces north or east, the British colonial style will look better. It includes a rocking chair as a mandatory attribute, as well as rattan wicker furniture.
Wicker furniture is an attribute of country life. Very functional and convenient, at the same time it does not weigh down or clutter up the space
If you want to completely recreate such an interior, you can lay out a fireplace. On a closed veranda it will also serve for its heating. It can be lit at dusk on cool evenings. When creating the interior, do not forget about the only main wall in this room: finishing the veranda also includes its design. The wall is often painted in the prevailing tone, sometimes, if it is appropriate and fits into the idea, it is trimmed with stone.
To ensure that a decent area is not empty, shelves, flower holders, decorative elements - panels, lamps - can be hung on it.
The fireplace will completely recreate the colonial style and will also warm you up in the evenings
If the veranda faces south or east, it will receive a lot of sunlight. Such rooms are well decorated in the Provence style. It is characterized by beams on the ceiling, natural furniture in light colors with some color accents. The curtains are chosen to be very light translucent. In addition to chairs, there is a table and there may be flowers in pots and vases.
The design of a veranda in the Provence style can be different: very prim and completely rustic
The style itself is very diverse and can be “ceremonial”, prim and very sophisticated, or rural. In the photo on the right, this “rural” part of it is greatly exaggerated, but the interior benefits from this.
This is also Provence style. And you can decorate your veranda this way too.
Vintage is always in fashion at any time: elements of different styles, deliberate negligence, behind which lies subtle calculation and careful processing. The loft style has become trendy lately. Decorating a veranda in this style will require you to use your imagination and use unusual techniques. For example, you will not need to plaster a brick wall, leveling it, but to tint it, revealing even more its heterogeneity and unevenness. In this way, disadvantages turn into advantages. To avoid mistakes and improve your skills, practice on some other piece of wall, for example, in a shed or shed. When the idea has taken shape and you are satisfied with what you have achieved, you can apply the acquired skills on the main wall.
The design of the veranda may include elements with emphasized surface imperfections
As you probably understand, the main task when decorating a veranda is not to overload the room. It is usually small, and there should be few objects here. That’s why they carefully choose furniture so that it is not bulky, comfortable and reliable.
If you are not happy with all the traditional styles, you can try to decorate the veranda in a modern one. From the same materials and furniture, but in a different combination and layout, you can get a completely different interior. For example, supporting columns can be made, as in the photo below, and low modern furniture can be placed. The fencing is the same style (as in the photo), a possible option is made of tempered glass or polycarbonate.
The whole highlight of this country house veranda interior is in the unusual design of the columns and fencing
How and with what to paint the lining (including a description of the brushing technique and the method of painting in two colors) read here.
Almost the same veranda is decorated in a different way: the columns are dressed in stone, the same decoration is repeated on the walls of the house.
How to decorate a veranda in a house in a modern style
Read how to attach a veranda to your house here.
