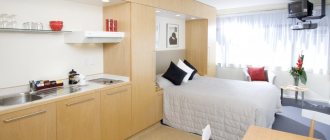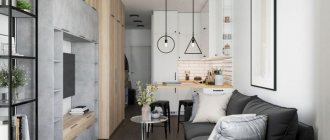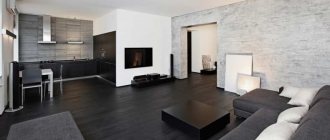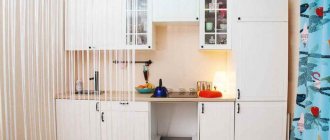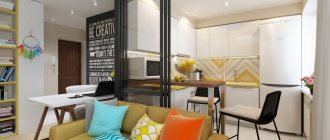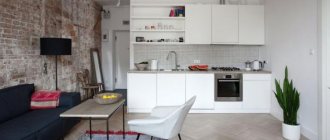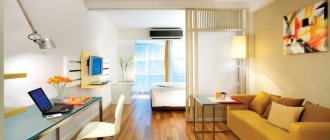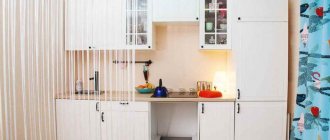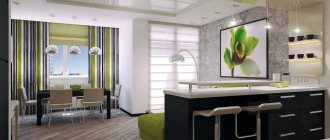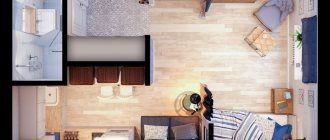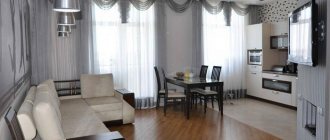For some, a studio is their first independent home. Some people buy small apartments for elderly parents or rent them out. In any case, in a small area you need to place everything you need and compensate for the lack of isolated rooms. In this article we will tell you how to make a design project for a studio apartment yourself, and we will analyze the actual layouts.
Interior design features
A few design nuances:
- To ensure that this studio apartment does not look cluttered, you should not use too many small details when decorating it.
- It is not recommended to use large furniture elements in dark colors, as this can contribute to the creation of an uncomfortable and oppressive atmosphere.
- There should be enough free space between furniture to provide an open and accessible passage.
- When zoning a room, the design of the partitions should correspond to the overall interior style.
Advantages and disadvantages
The main advantage of the studio is the abundance of light and open space; living in them is ideal for creativity, they create the effect of the absence of any barriers. Many people decide to remodel small two-room apartments, sometimes houses, precisely for this reason. With a free layout of a square studio, it becomes possible to implement any design project. The layout of a studio apartment can be divided into different functional areas. If necessary, when demolishing walls, you can always leave space for a dressing room.
The concept of “studio apartment” means a dwelling without internal partitions
The advantage of small studios is their relatively low price, which depends directly on the number of sq.m.
Disadvantages of studios:
- disruption of space organization after the birth of a child;
- the impossibility of several people existing in one mode;
- the need to install a powerful hood;
- a special approach to the selection of furniture.
Before carrying out redevelopment, it is necessary to consider a large number of permits, draw up a project, and a housing scheme.
Layout examples
When arranging a studio apartment, first of all you need to take into account its size and general layout. For example, a square-shaped room has more possibilities and is an ideal option for renovation. In this space, the kitchen area occupies a smaller part, and the guest and sleeping area takes up almost half of the studio.
Selections of layouts of different sizes:
- 18 sq. m.
- 20 sq. m.
- 22 sq. m.
- 25 sq. m.
- 29 sq. m.
- 30 sq. m.
The photo shows a top view of a studio apartment with a square layout.
A rectangular apartment has some difficulties in arrangement, which can be easily solved with the help of a variety of partitions and color schemes. You can visually expand an elongated room and bring it as close as possible to a square shape using mirror surfaces, light-colored wall decoration or photo wallpaper; all kinds of screens, thread curtains and high-quality lighting will help give the room a lightness.
The photo shows the design of a studio apartment with high ceilings, equipped with a second tier.
In a two-level studio, the second floor is most often allocated for a sleeping area, a workplace, a dressing room or various storage systems in the form of bedside tables, chests of drawers and other things. Such a design can not only have a corner location with additional supports in the form of walls, but also be placed in the center of the living space.
A room with an irregular shape or an apartment with a bay window has a lot of possibilities, which adds additional space to the room and gives it more light. A bay window can be a wonderful sitting area, workspace or play space for a child.
The photo shows a small studio with a niche equipped for a greasy place.
Studio kitchen and bathroom: features
Kitchen
. When arranging this area, you should take into account not only the location features, but also the arrangement of the cooking area.
- Only the essentials
. For two people or one person living in a metropolis, the kitchen is more likely a place for cooking in the evening or on weekends. Therefore, think about what you really need from equipment in the house and purchase the most necessary and compact ones. A tile with 2 elements instead of 4, an elegiac kettle, a microwave, a food processor (it contains a meat grinder, a blender, a vegetable cutter, and so on), a universal frying pan, an electric grill or other equipment. - No bulky furniture
. Instead of cabinet fronts, consider installing open modular shelves. And if some furniture is placed on its end (for example, a high table), then it will become both a functional partition and a bar counter.
As for the bathroom, you cannot do without physical partitions for the sake of hygiene and aesthetics. In this case it will be enough:
- shower cabin instead of bathtub;
- tray for a small top-loading washing machine. By the way, a machine with horizontal loading can be placed in a niche under the sink - this way you can save even more space.
Examples of interiors with windows
In a studio apartment with one window, near the opening, there is most often a sleeping area, and behind it a kitchen. Due to the minimal amount of natural light, the kitchen space is equipped with intense and high-quality lighting.
The photo shows windows with panoramic glazing in the interior of a studio apartment.
A room with two or three windows, due to greater penetration of sunlight, visually looks much more spacious. In a room with large windows, furniture should be placed along the remaining walls so as not to block the window openings.
The photo shows the design of a studio apartment with one window, made in eco-style.
Design techniques
To create comfort, space, and practicality in a studio apartment, you need to remember some techniques that designers use in their work:
1Color palette. Pastel colors are used to visually enlarge the space. They give the room weightlessness and airiness. To demolish the boundaries, to make the room larger in all respects, use colors of cold shades, combining them with warm ones.
Pastel colors to visually increase space
2Lighting. Light is one of the main correctors of a room, therefore, the more lighting devices, the better. You can fill your studio apartment with light and expand the space with the help of chandeliers, floor lamps, various spotlights, wall sconces, and small lamps.
3A small amount of decor. A large number of accessories can overwhelm a room, no matter what size they are. Therefore, in the studio it is preferable to focus on one interesting subject.
A large number of decorative items can clutter the space
4Installation of mirrors. Depending on the placement of the mirror, you can achieve one or another result.
For example:
- a mirror ceiling can visually lift it;
- mirror wall – increases the volume of the room;
- a mirror opposite the windows - adds light, visually expands the walls;
- installing mirrors behind lighting fixtures will give the room additional depth;
- To distract the attention of guests from the small dimensions of a studio apartment, you can hang a mirror opposite the brightest object in the interior, then its reflection will catch the eye.
A mirror opposite the window visually expands the walls
- Using multifunctional items. In order to compactly place all the necessary furniture and other interior items, you can only purchase multifunctional items. For example, built-in interior items, cabinets, other things with a mirror, glossy or transparent surface, and, of course, transformable furniture.
- Correct zoning of the studio. You can divide the studio into zones in various ways. These are various mirror and glass screens, partitions, textiles, podiums, multi-level floors, ceilings, pieces of furniture, and various finishing materials. Everything is selected individually.
Separating zones using curtains
Using such techniques, you can intelligently use all the space in a studio apartment, fill it with freshness, lightness, and sufficient light.
How to arrange an apartment?
With proper arrangement of a studio apartment, you can create a truly cozy and comfortable design.
How to furnish the furniture?
Furniture elements should be highly functional and located in appropriate areas. Furniture must be installed so that it does not block passages or impede movement around the room.
The most optimal solution for a studio is transformable structures or, for example, a folding corner sofa and a folding bed. When choosing these models, you should take into account their disassembled size.
It is better to use built-in cabinets as storage systems, which help to significantly save space.
An excellent design move would be to separate the kitchen space from the rest of the room using a bar counter. This piece of furniture not only has a very stylish look, but also represents a comfortable dining area, which can also be equipped with various drawers for utensils and other things.
The photo shows the arrangement of furniture with a bar counter in the interior of a modern studio apartment.
Color spectrum
The studio design looks most harmonious in a light design using calm white, beige, milky, cream and other pastel shades. This way it turns out to visually enlarge the room and give it greater comfort.
For those who prefer decoration in catchy and rich yellow, green colors or choose contrasting black-and-white or red-white combinations, the best solution would be to complement the decor with furniture pieces in discreet colors so that the overall ensemble does not look too colorful.
The photo shows the design of a studio apartment, made in black and white colors.
A design made in a darker color, for example, gray, dark blue, black or brown, is considered quite advantageous. Such an interior has a modern and even slightly futuristic look, but requires addition with warm lighting.
Curtains and other textiles
Curtains from textiles in a studio apartment are often used to delimit the room or decorate the windows. Curtains are a very elegant interior detail that allows you to visually increase the area of your living space and give it a special lightness. For example, the maximum effect can be achieved with the help of light flowing curtains, in the form of weightless tulle or organza.
To add extra height to a room, it is better to use canvases that extend from the ceiling to the floor. Conventional curtains are also replaced with roller blinds, Roman blinds or blinds. When choosing a curtain ensemble, it is important that it be harmoniously combined with other interior items, decoration and furniture.
The photo shows white tulle curtains on the windows in the design of a studio apartment.
Advantages of high ceilings
Such rooms give the impression of spaciousness. Even if the footage is small, the room does not seem cramped. There is freedom in design: you don’t have to make sure that the ceiling doesn’t put pressure on your head. It can become an accent: bright, dark, with an unusual finish. If it fits into the style, use stucco. They also create multi-level structures that hide communications.
Another advantage is the high windows, through which more light enters. This means that you can save on electricity - the room will not be dark during the day. In addition, there is more freedom in planning. For example, the desktop is placed not only near the window, but also further, to the middle of the room. There will be enough lighting.
No need to worry about the size of furniture, lamps or other interior items. With such ceilings, a voluminous sofa, a massive painting, and a traditional crystal chandelier on a pendant will look good.
If the height of the room is 4 meters or higher, it becomes possible to build a mezzanine floor, which increases the usable area. Often there is a bedroom upstairs, a work area downstairs, and a living room in the free space. And additional storage systems can be built into the stairs. This layout is especially useful in studios or one-room apartments, where several functions are combined in one space.
Lighting ideas
Light plays almost the most important role in studio design. Thanks to lighting and backlighting, it is possible to visually adjust the space and increase its area. Based on the location of lamps and lamps, lower, middle and upper lighting are distinguished.
The photo shows a lighting option in a small oriental-style studio.
For small films, the lower level of lighting is used extremely rarely. Basically, this design is used only for visual delimitation of the room. It is desirable that the lamps have a design that matches the overall style of the surrounding interior.
Chandeliers most often have a traditional design and are interesting spotlights or halogen spotlights.
The photo shows the design of a studio apartment for a young man with an upper level of lighting.
Variety of ceiling design options
High rooms allow the use of many original options for ceiling cladding and its decorative design. In this case, you should visually lower the ceiling to get a sense of proportionality in the room. You can visually lower the ceiling if you use contrasting paint on it. However, it is necessary to take into account the color scheme of the flooring that matches the ceiling. In addition, you can use decorative beams that create the effect of an attic space. A good solution would be to choose stucco as an elegant addition to the ceiling.
Interior design in the studio
Design options for a studio apartment.
Kitchen area in the interior
Unlike the design of an ordinary apartment, a kitchen in a studio should be as harmoniously combined as possible with the rest of the living space. For a neater interior, you can install built-in household appliances, such as an oven and hob, or hide a refrigerator and dishwasher behind the facade of the kitchen unit. For zoning purposes, sometimes a podium is constructed under which all communications are removed.
The photo shows a kitchen area with a white corner set in the design of a studio apartment in the attic.
Studio with bedroom
When designing a studio, it is first of all recommended to decide on the placement of the bed and the method of zoning. An excellent option would be to install a bed in a separate niche, which can be separated by a sliding partition in the form of compartment doors, a light or heavier and thicker curtain.
The photo shows a studio apartment with a sleeping area with a bed located in a niche.
It is also advisable to equip the sleeping area with a high-quality storage system. For example, built-in linen drawers, shelves, a cabinet or a compact chest of drawers.
Corridor design
Basically, the hallway in a studio apartment is quite small in size. In the design of the corridor, built-in furniture, wall hangers and hooks that occupy a minimum area are most appropriate. If this room is made in darker shades, it is not advisable to overload it with large quantities of furniture elements.
With a balcony
Due to the balcony space, there is an excellent opportunity to expand the studio. The combined insulated loggia can easily accommodate a kitchen-dining room with a window sill integrated into the countertop, a study, a sleeping place or a relaxation area.
The photo shows the design of a modern studio with a large loggia with panoramic glazing.
Study
A fairly convenient option for locating the work area is considered to be a corner space, a place near a window or on a combined balcony. This area is sometimes highlighted with a different color trim or fenced off with a shelving unit. In small rooms, it is better to install retractable structures or folding tables for an office; it is also possible to install an isolated workplace in a closet.
From a nursery to a family with a child
A small studio is an excellent solution for a family with a child. With the help of competent organization of space, it is possible to arrange a cozy children's corner with a specific design and separate it from the rest of the room through various partitions.
Bathroom
The bathroom in a studio apartment is a fairly small room. The ideal option here would be to install a shower stall, a compact toilet and a narrow sink along the walls. In case of a more spacious room, it is possible to place a horizontal bath.
The concept of a studio apartment
Layout of a small studio apartment
This is a living space with a separate entrance, in which only the bathroom space is isolated, and all other functional areas are located in one room - this is called an open plan.
An example of a studio apartment layout
Such housing is considered most comfortable for one or two people, and, as a temporary option, for a young couple with a child. Moreover, as the baby grows up, it is possible to remodel the apartment into a two-room apartment (see Two-room studio apartment: redevelopment and advantages of such housing).
Redevelopment of a studio into a two-room apartment
Once upon a time, such a layout was completely unclaimed; it was considered prestigious when each family member had his own room, and the studios were inhabited by people of creative specialties who needed spacious premises for work.
Small-family studio apartments were the same size as a dorm room, but already had the status of an apartment. One or two people could live in it.
Small studio apartment layout
Now a studio apartment has been elevated to the rank of prestigious housing, and its owners are considered progressive people who keep up with the times. Designers have unlimited possibilities for transforming and planning space.
Many traditional and ultra-modern styles feel comfortable in an open space, which is limited only by the outer walls of the room, everything else is limitless.
Photo of an open-plan studio apartment
The price for such housing has a wide range - these can be large apartments in new buildings. They can be located on the top floors and occupy the entire area above the apartments below.
Layout of luxury studio apartments
On the secondary market you can find options when studios are obtained by combining several small apartments or by remodeling an existing apartment consisting of several rooms.
How to plan a studio apartment
You can often find an option when a studio apartment is created by demolishing the partition between the kitchen and the room in a one-room apartment and getting a more spacious living space.
How the idea originated
The studio format of housing, although it did not come to us right away, was very much loved by many. Accordingly, such real estate is sold today with a bang. The reason is simple - the spacious dwelling is in no way reminiscent of the cubicle rooms everyone got in Soviet-built houses.
To better understand: a studio apartment - what it is, and where this idea came from, we suggest you familiarize yourself with some historical facts:
- As usual, all creativity comes to us either from Europe or America. In this case, these continents were represented by the same person - the German architect Ludwig Mies Rohe, who left Nazi Germany in 1938 and moved to the United States, settling in Chicago.
- Back in 1927, he designed a residential building with 3 floors, which differed from traditional houses in its free internal space, inside of which it was possible to form either rooms or apartments of different sizes.
- It contained fixed rooms only for bathrooms and kitchens, and the rest of the space was delimited only by mobile partitions. Mies Rohe continued to develop the idea of an open plan when he found himself overseas.
Glass house of simple form - idea of Ludwig Mies Rohe
- He began to vigorously promote the idea of designing universal buildings - simple in shape, and with maximally glazed walls. At the same time, he neglected the requirements of basic housing functionality, apparently without thinking about how to live in a studio apartment if it had not only transparent partitions, but also external walls.
- Of course, all-glass houses have not come into widespread use, but the idea of free space appealed to pragmatic Americans. Due to the absence of internal walls, housing was cheaper, therefore, when making a choice: a studio or an apartment - which is better, they preferred the first option.
- At first, studios were budget housing, and a low price is always and everywhere a powerful sales incentive. However, today, if you ask any American what a studio apartment is, they will tell you that it is a premium apartment on two levels.
In the West, a studio apartment is a two-level living space
Usually in such apartments the ground floor space is zoned into a dining room with a kitchen and a living room. There are no internal walls here, and the delimitation of zones is carried out exclusively visually - using the colors and textures of finishing materials. On the second floor there are bedrooms, which are no longer simply zoned, but separated by blank partitions.
The difference between studios and remodeled apartments
It is unlikely that anyone will be surprised that in our country studios are much smaller in area than in the West. According to their standards, a studio space that does not have an internal layout must have an area of at least 40 m2 - that is, the bathroom and kitchen do not belong to it! The maximum area of studio rooms usually does not exceed 110-120 m2.
- Let's face it, for the majority of our compatriots, even those who are not poor, such dwellings are still something extraordinary today. What can we say about the era of communal apartments, small families and hotel-type hostels, which, by the way, still exist today. Apparently these are what people have in mind who, judging by queries on the Internet, are interested, for example, in the layout of a studio apartment from 15 m2.
- Apparently, against the backdrop of apartments in Khrushchev’s houses, in which the designers managed to place a combined bathroom, kitchen, and even two rooms on some 36 square meters, such small areas do not raise any questions for anyone. But there are also options where the kitchen is combined with the hallway. What's it like?
- Therefore, today the owners of such “apartments”, in order to somehow improve the functionality of their housing, are trying to do the opposite - to rid the inconvenient small-sized housing of partitions, getting one, more spacious room. At the same time, not knowing exactly which apartment can be converted into a studio, they sometimes only get themselves into trouble.
- They are connected with the fact that not every partition can be demolished. If it is a load-bearing wall, no one will issue a permit. Well, apartment owners who did not apply for it at all will, at a minimum, never be able to sell their apartment. Otherwise, they will also pay a fine, plus they will be obliged to restore the structure.
- However, through the efforts of domestic designers, who also need to earn their daily bread, studios are being created en masse on the basis of old small-sized apartments. You can see what a one-room studio apartment looks like in the Russian version, created, for example, from a so-called “lorry” in the photos presented above.
- The name “one and a half”, in Soviet times, apartments with two rooms were purchased, the total area of which barely exceeded the norm of 18 m2 per person established at that time. That is, the lorry did not reach the parameters of a two-room apartment, which, in theory, should have had at least 36 m2 of living space.
- The rooms in them were a little larger than a six-meter kitchen - for example: one was 9 m2, and the other was 11 m2. These houses have not gone away, and people still live in them, many of whom are eager to turn them into something like a studio. However, this does not always give the desired effect.
- In addition to the small area, the problem of such apartments is often low ceilings. A large room with a low ceiling looks disproportionate. In this case, it is impossible, for example, to install a suspended ceiling with built-in lamps, with the help of which it is so convenient to perform visual zoning.
- When buying a home, how do you understand: is this a studio apartment in front of you, or a converted Khrushchev-era building? In principle, it is enough to look at the year the house was built. If this is the period from the 50s to the end of the 80s of the last century, then these are redesigned small-sized “one-room cars” and “one and a half trucks”.
Advice! Before choosing a studio apartment converted from a small family, you should study the documents very carefully: not only study the permission for redevelopment, but also check the compliance of the actual layout with the BTI drawings. At the same time, pay attention to whether anything from the list above has been done in the apartment.
Recommendations for studio decoration
Basic cladding tips:
- For walls in a small apartment, it is advisable to select cladding that has minimal shine. This way the design will not tire or irritate the eye.
- An excellent solution would be wallpaper with a small print, which will also help to visually increase the area.
- For the ceiling, it is most appropriate to use plasterboard or plaster. From gypsum board it is possible to construct an attractive multi-level ceiling structure with built-in lamps for zoning the space.
- No less popular is the installation of suspended ceilings with a matte or glossy texture, which gives the room visual volume.
- In the living room and recreation area, the floor can be decorated with carpet, laminate or parquet, and for the kitchen it will be more practical to finish with stone or ceramic tiles.
Functional use of space
So, you have already decided how to divide the apartment into zones. Another important question to think about is: how to properly use these zones? The ideal solution is to choose furniture that does not take up much space and performs several functions at once. Let's look at examples.
In the photo, the dining table and kitchen area smoothly flow into the study. Two functions are performed by one narrow tabletop, which does not take up much space and defines a clear boundary between the kitchen and the office.
The structure on which the bed is located also serves as storage.
In the photo, the office and bedroom area takes up the same amount of space as one bed would take in a standard apartment. It's simple: the bed is located on the second tier, and underneath there is a cozy office.
A folding sofa when assembled does not take up much space, and at night it provides additional sleeping space if you have guests staying over.
Zoning and partitions
The most optimal zoning option is partitions, which can have a separating function, represent a storage system or simply a decorative element. Such structures may have a sliding or rotating mechanism; glass, plastic, metal, wood and other materials are used in their manufacture,
The photo shows a partition made of glass in the interior of a studio apartment.
For small apartments in Khrushchev, it is very popular to install transparent glass, combined decorative partitions, through structures or multifunctional shelving to the ceiling.
Be sure to look at the options for combining tiles with laminate.
Common mistakes
Not everyone can afford to invite a specialist to properly arrange furniture in a one-room apartment. Not everyone is given a sense of proportion and style. Not everyone has enough knowledge, patience and time to create a competent interior. That is why the result of planning turns into disappointment. To prevent this from happening, let’s look at the most common mistakes and try to avoid them when furnishing a one-room apartment:
- An illogical project - even in the smallest one-room apartment there should be room for a hallway, a guest area and personal space. But why combine the kitchen and the room if one person lives in the apartment? And if there are several inhabitants, it is simply necessary to zone the room;
- Excessive zoning is a standard option for one person or a couple - two zones in a room. A larger number of partitions without an appropriate number of residents will make living uncomfortable;
- Refusal to have a proper place to sleep.
- Immobile interior - when there are not enough meters in a one-room apartment, it is impossible to place stationary furniture everywhere. Think constructively;
- Transformers are not in place - if everything is transformed and assembled, then this space is needed for something. If you don’t need it for anything, then you can do without transformers and install, for example, a normal bed;
- An ill-conceived storage system for things - why do we need drawers and chests of drawers if there is a built-in set, a podium or a wall niche?;
- Unsuccessful eclecticism, or what style the room is in - you cannot overload one room with a combination of different styles, more than three colors, a variety of textures and light sources. The space must be homogeneous.
- Accumulation of unnecessary things and objects - get rid of unnecessary things in a timely manner so as not to turn your home into a storage room and yourself into a Box.
It may be one-room and small, but it is your apartment. What it will be depends on you!
How to visually expand space
The amount of furniture in the studio should be minimal; items should be chosen compact. You should first decide on the functions of the space, which will help you draw up a studio plan faster. It is recommended to replace the bed with a folding sofa; instead of a table, a bar counter is installed. To store things, you should use mezzanines, not a bulky closet.
Lighting plays a major role in visually expanding the space of a studio apartment
Techniques for expanding space:
- organization of storage spaces - the studio layout involves arranging wardrobes and drawers under the bed in the room; if necessary, you should choose just such functional pieces of furniture in the store;
- decoration in light shades - anyone can repaint walls, update textiles, re-glue wallpaper;
- organization of lighting - all corners of the studio should be illuminated (sconces, floor lamps), tulle will be an excellent alternative to heavy curtains and drapes;
- installation of mirrors - mirror surfaces create the illusion of increasing space in any room.
A completely mirrored wall will visually double the space of the room
Basic techniques for dividing space
The following items serve as means of differentiation:
- curtains, screens, partitions - are characterized by mobility, designed to delimit sleeping areas;
- cabinets, table, sofa - provide the most functional delimitation of space;
- lighting;
- bar counter - will help separate the kitchen from the living space, suitable for storing dishes;
- various shades, finishing materials.
The simplest method of dividing space is curtains suspended from a ceiling cornice.
When dividing a room with partitions, their design should correspond to the overall interior style
Furniture
The main difficulty when choosing furniture is the need to combine different items in one room. Preference should be given to compact furniture.
There should be open space between pieces of furniture, sufficient for free passage
For a small studio, the optimal solution would be transformable furniture
When choosing plumbing fixtures, preference should be given to narrow products and elongated shapes. If there is a shortage of space, the dining table should be abandoned; it can be replaced with a bar counter. All furniture should be as functional as possible.
Zoning of a one-room apartment
Today there are dozens of options for zoning a one-room apartment. The number of people living in it plays an important role; if necessary, redevelopment of the studio may be required. When arranging an apartment for one person, his interests are taken into account, the space is delimited into functional zones in accordance with his hobbies. When drawing up a studio project for a family, you should separate a place for the child; it should be as illuminated as possible.
An example of a successful organization of a children's area in a studio apartment
If there are high ceilings, it is possible to create a sleeping area underneath. Children's furniture should be as functional as possible, since it will also be used when zoning space. The kitchen can be combined with the living room, as is usually practiced in such cases.
