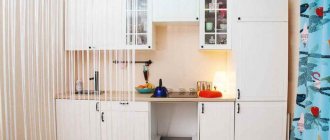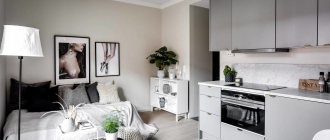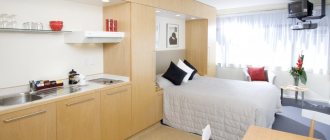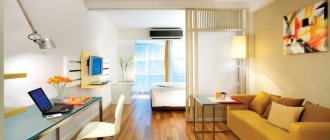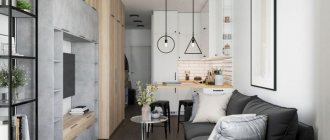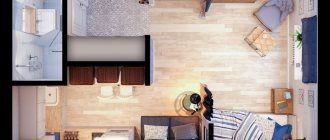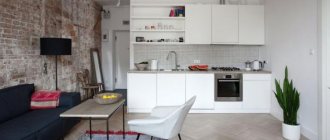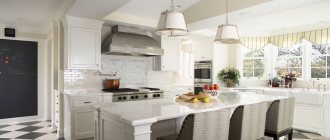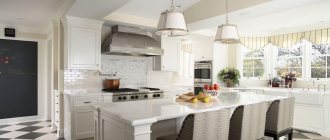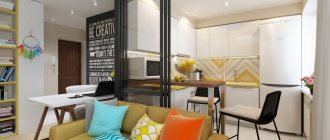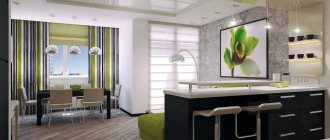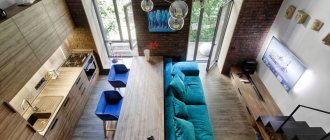26 square meters - you can’t really roam around. But it’s not a problem if the room is small, it’s a problem if there is no taste. And since it is present, you can create a masterpiece even in such a small piece of space. We present to your attention examples of the design of a studio apartment of 26 square meters. Let's get acquainted with the features and nuances of the case.
The first question that arises during the renovation and planning of such an apartment is how to accommodate everything necessary for life in one place. After all, you need to set aside space for the bathroom, kitchen, bedroom, hallway, living room and even study. Don't panic - anything is possible!
Let's decide why the studio. Considering the square footage of the room, it would be pure waste to separate the bedroom, kitchen and hallway into separate rooms. In order not to waste precious space on walls, partitions, doors, the best option would be to create a studio apartment. It’s worth noting that studios have become popular lately. In modern apartments, even with a large square footage, you can find a kitchen-studio combined with a living room.
But we have to combine everything. In this case, it is also possible to create a stylish apartment. The main thing is proper planning. First, you need to decide which rooms need to be recreated, define zones for them, and then move on to planning. Recently, studios have become very popular. To make the apartment cozy and comfortable, you should think through everything in advance.
Layout
When creating a design project for a room, you need to start with the layout of the space. The key factors are the location of windows, the placement of communications, and the functionality of zones.
Usually, when purchasing an apartment, the space for the bathroom, which is a separate room, is already determined. Next we place the kitchen. This is also quite simple. Its location depends on where the communications are connected (water supply, gas, sewerage). We will distribute the remaining space according to our needs.
Since we started with the kitchen, let’s draw up its boundaries. You can do this by installing a bar counter on the border between the kitchen area and the rest. This territory should constitute ¼ of the entire apartment, if divided into equal shares. You can dedicate a larger part to the kitchen to create a dining area.
See also:
Photo wallpaper for a small kitchen that increases space
"Look"
Beautiful kitchen with hood photo
"Look"
How to organize the design of a living room of 20 sq.m., photos of modern projects
“Watch”
Next, we design the recreation area. It is advisable to separate it so that there is a feeling of comfort and is psychologically perceived as a place for sleep and relaxation. This can be done using a wardrobe. Thus, the closet performs 2 functions: practical use for storing things, and zoning space.
Then you need to allocate space for the living room. A bed is a place to sleep. Therefore, the apartment should also have a sofa. It can be replaced with a pair of soft modern armchairs. Find out if you need office space. It can be done on the wall opposite the bedroom, because the bed will be associated with sleep, and its location next to it will negatively affect work productivity. If the apartment has a balcony, it is best to combine it with the room and make a work area on this part.
When planning, consider the functionality of future areas. Their location and size depend on this. It is advisable to conditionally separate them. Doing this with partitions or curtains is not a good idea. Therefore, create separation by properly placing furniture and room details.
Which style to choose
Conduct a competent design of a home with an area of 26 square meters. m on our own is a real task. But in order to solve it correctly, the owners initially need to set the design style. The following directions are considered the best:
- loft;
Allows you to combine simple finishing (for example, painting or gluing plain wallpaper without a pattern) and decoration with natural wood.
- minimalism;
Involves the use of simplified finishing and furniture with simple geometric shapes.
- modern;
Allows the use of ultra-modern single-color finishes, multifunctional equipment. This style will create maximum comfort.
- Scandinavian.
Optimal for visually increasing space and creating an unusual home. White tones are the main advantage of this direction. It eliminates the need to select finishes interspersed with other tones.
Pay attention to details
When completing a task, one should not forget about the details; they often help to achieve the final result. Let's pay attention to furniture, textiles, decorations, as well as technical aspects. Let's figure out what's necessary.
- Since we are creating a studio, take care of a high-quality hood in the kitchen, because you will cook on it.
- The same applies to the rest of the room - think about ventilation, because clean, fresh air is needed for sleep, rest and work.
- Do not install the air conditioner opposite your bed or desk.
Let's talk about furniture. For a small apartment, it is better to choose compact furniture in light colors. Dark, massive furniture weighs down the overall mood of the space and makes it smaller.
See also:
Modern and stylish white kitchen.Photo
"Look"
Bar table for the kitchen - design photos of different models
"Look"
Kitchens without wall cabinets and with open shelves
"Look"
In general, for a studio apartment of 26 square meters, try to use less furniture. It is desirable that it performs several functions at once (for example, zoning space and storing things). Also, be careful with the details: a coffee table will be completely unnecessary, and even more so a shelf with a lot of souvenirs and other small items.
In such an apartment, the details should be concise, simple and practical. But don't overdo it by removing parts, or you risk making the room dry. Add sofa cushions and curtains - this will add comfort and warmth.
Studio is the best option for a small family
A small studio apartment with two doors, one of which is for the entrance from the street, and the other for the bathroom and toilet, is simply ideal for a family of two.
If you have children or pets, then you should think about purchasing a larger home or, at a minimum, zoning the premises.
If you have adult children who live away from you, then the idea of renovating your apartment and redesigning it into a studio apartment is successful and timely.
From two small rooms, you will create one huge room, in which, with the correct arrangement of interior elements, you will get a practical and cozy room . You can relax and gain strength in it, since the space will be significantly expanded and the walls will not squeeze the room, making it even smaller.
During the redevelopment of small studio apartments, it is assumed that:
- materials used for finishing, as well as textile fabrics, should be selected only in light colors;
- furniture should be movable and practical;
- The interior should contain surfaces and partitions made of glass, mirrors or other modern options.
Important! In the design of small apartments, the prevalence of dark colors, the use of bulky furniture and the decoration of windows with heavy classic curtains are under no circumstances allowed.
When remodeling small apartments, the main point is to free the space from unnecessary things, so even the presence of excesses in the decor can ruin the interior. After all, you need to strive to create a house in which it will be comfortable to live, that is, to create an apartment where only order and cleanliness catches the eye . For small apartments, comfort can only be achieved in this way.
Find out what the design of small studio apartments should be like: photos and tips from designers of typical studio apartments - in the article at the link.
The design features of a small bathroom with a shower are described in this article. Even a small bathroom can be comfortable and not at all cramped thanks to the compactness of the shower stall.
Color plays an important role
It should be noted that color design plays an important role in the design of any apartment, especially if the room has a small square area. In this case, color has a special purpose - to visually expand the space. Light shades will help with this. Using light light colors you will be able to make the apartment much wider and more spacious. It is advisable to make the ceiling white, or use light blue or pink. But no weighting elements. Stretch ceilings can also be successfully used. Due to its surface we have a mirror effect, which allows us to create the feeling of the absence of a ceiling. But it is desirable that it also be a light shade.
You can add a little dark to the kitchen. Burgundy, red, green and even black work well. It is better to combine it with milky, white, brown. In addition to white, add cream, beige, milky, light blue to the rest of the apartment. A design in black and white style will look original. This is an excellent option for an apartment of any size. In general, it is better to use light colors for such a studio. If you want to make dark accents, you can implement this in furniture. A purple or even black bed with a soft headboard, a brown wardrobe and dark details in the kitchen - this will be quite enough to accentuate attention and dilute the sterile whiteness.
Successful color solutions
Light shades are often used in decoration. In addition to visually expanding the area, pastel colors add lightness to the room. The dullness of the interior is diluted with bright accents.
The ideal option is to use a milky palette for wall decoration in combination with noble wood. Live plants in pots complete the picture.
Beginners who are trying to arrange a room on their own are advised to use contrast techniques. You can choose a harmonious pair for any color. And the combination of a dark shade in the lower part with a light shade in the upper visually increases the height of the ceiling.
The metallic shine of household appliances, white wall finishes together with shades of gray create an elegant concept in the spirit of modernity.
Lighting
Such a detail as lighting is also important. Firstly, the apartment must have natural light, for this it is necessary to have a large window (preferably panoramic, but this depends on the number of floors in the room). Artificial lighting must be properly placed. In a low room, it is better not to use a chandelier, but to give preference to spot lighting around the perimeter of the ceiling with the ability to change the softness of the light.
More about the light:
Wall lamps in the bathroom photo
"Look"
Rules for choosing a chandelier for a bedroom, photos of model designs
"Look"
Lamps in the interior photo
“Watch”
It is better to illuminate the work area with a table lamp. You can also place a few sconces near your bed if you like to read before bed. By paying attention to all of the above points, you will be able to create a comfortable, stylish and practical apartment in a room of 26 square meters.
An important point in arranging a studio apartment is its lighting. Give your choice to spotlights: they will allow you to illuminate the desired space, especially if one of the family members is resting and the other is cooking. Eliminate floor lamps - they will only “steal” valuable space in exactly the same way as bulky chandeliers.
The lighting is also affected by the color of the wallpaper and decoration of your apartment, so choose light and soft shades of the walls and floors; You can use contrasting elements, but only as decoration. For good lighting, choose light curtains, or rather, their shade; let them be dense in texture in order to ensure a restful sleep at night.
Stylistic direction
The design styles for a small apartment are the same as for a large one:
classic - the interior is decorated in gray, brown, bronze, beige tones, luxurious draperies;
minimalism - the very minimum of objects. The colors used are bright or light, contrasting, matte. There is almost no decor, the furniture is as functional as possible, inside which everything unnecessary is hidden;
Scandinavian – a lot of natural light, white and pastel shades, natural materials;
high-tech - an abundance of chromed metal, glass, shiny surfaces, built-in household appliances. There are shiny blinds on the windows, framed black and white photographs on the walls;
loft – perfect for the attic floor. Walls with brickwork or its imitation, deliberately emphasized water pipes, heating radiators, open ceiling beams;
Provence - wooden floors, linen bedspreads, wicker furniture, panels made of natural materials on the walls, mats on the floor. Floral prints will go very well with the theme;
fusion - a mixture of many styles
It should be used with caution, in moderation, so as not to clutter the space
The Baroque style is not suitable for a cramped studio - it involves excessively voluminous furniture and accessories.
Sources
- https://skedraft.ru/kvartira/studiya-22-23-kv-m
- https://kvartirka-studia.ru/kvartira-studiya-23-kv-m-dizajn-i-obustrojstvo/
- https://elihome.ru/kvartira/studiya-24-kv-m-dizajn-foto.html
- https://PostelMix.ru/kuhni/foto-dizajna-interera-malenkoj-kvartiry-studii-23-kv-m.html
Zoning
To arrange a studio, first of all, it is worth determining the location of the cooking area, sleeping space, and place to relax thanks to zoning.
- Use furniture as partitions: a sofa or a tall chest of drawers, for example, to separate the bed from the living area.
- If you plan to use a full-fledged partition, choose thin decorative structures made of glass, chipboard, MDF with a glossy surface: this technique will allow you to visually expand the space.
- To zone a studio, it is worth using different finishing materials in its different zones: decorate the kitchen with tiles, the sleeping and living areas with decorative wallpaper, designed in the same style, but different in color and pattern.
- Partitions are not the only way of zoning; An alternative to them would be curtains made of beads or fabric analogues; it is important that they fit organically into the overall interior.
Flaws
- Distribution of food odors into the recreation area. It doesn't matter if you like the smell of fresh baked goods and delicious dishes at home. If you consider it unacceptable for kitchen odors to penetrate into the living room, then purchase a powerful hood.
- Difficulties with zoning. Without clearly defined boundaries, it can be difficult for beginners to competently organize the zoning of a room.
- No matter how carefully the hood is selected, steam and grease settle on interior items. This means you will have to clean more often.
- If you are not a fan of cleanliness and order, it is better to cover the kitchen area with at least a sliding screen. Or abandon the redevelopment altogether.
Living room and bedroom
The main space in the studio is occupied by the living room - the area where family and guests gather. If you wish, combine the sleeping area with the living room - purchase a comfortable folding sofa, which will be used as a place for guests to relax during the day and for guests to sleep at night. If you want to have a full-fledged bed, place it in a corner - this way it will take up less space; At the opposite head of the bed, install a narrow bedside table and a sofa: such a solution will separate the bedroom from the living room.
If there is a child in the house, it is important to give him his own, albeit small, space. Buy a separate bed for your child or a wardrobe-bed design, when the bed frame is stored in a built-in closet - a convenient and ergonomic option for any apartment of modest size. The decoration of the children's, parents' and living areas should be different: this way you will definitely diversify your apartment and create invisible walls in it.
One solution would be to combine the living room and kitchen, that is, separating the sleeping area with a partition: let it be thin, glossy (glass), a tall screen or even curtains will do.
What you need to know when remodeling
You need to understand that not every apartment can be turned into a studio. After developing a reconstruction project, you will have to go through many approval authorities for its approval. Not in all cases the project will be approved.
Only non-load-bearing walls are allowed to be demolished. Demolition of load-bearing walls can lead to the destruction of the entire house. Only a specialist can determine which walls in an apartment are load-bearing or non-load-bearing. The construction of partitions, for example, to enclose a dressing area, may also have limitations, since they add additional loads to the floors. Safety requirements prohibit the removal of partitions and the refurbishment of gasified kitchen doorways.
It will be possible to move an electrified kitchen and a bathroom with a toilet to a space located above the non-residential premises of the neighbors below, for example, to a corridor. When moving, you must definitely consider possible changes to the water supply, heating and ventilation systems, and also do not forget about waterproofing the floor.
8 photos
Kitchen
The location of the kitchen in any apartment is determined in advance, since this is how plumbing fixtures are placed. The kitchen is the “heart” of any home and even a modest-sized apartment, so it is important to make its space as functional as possible.
- Choose sets with upper wall and lower cabinets for rational use of walls;
- For a spacious kitchen, choose the L and U-shaped kitchen format;
- Install the most bulky kitchen interior items in the corners: refrigerator, tall cabinets with built-in appliances, shelving, pencil cases;
- Appliances for a modest but functional kitchen should be small-sized and built-in: choose a small hob with 2 burners, a small sink without an additional island for dishes, build a microwave and oven into a separate high cabinet;
- Use roof rails in the kitchen - metal hanging pipes where you can hang kitchen utensils and textiles;
- Finishing materials for the kitchen should be easy to clean and practical; give preference to light tiles in the cooking area and washable wallpaper in the dining room;
If the kitchen is adjacent to a window, use the window sill as a dining table: place a tabletop on top of it and place a couple of chairs of a suitable height. A window sill in a kitchen in a studio apartment is a real find for housewives; it can be turned into a storage area: place thin hanging shelves above it (at window level).
Balcony
If the studio has a third room - a balcony, then it becomes a target for creating a more comfortable space. There are two types of balconies: insulated and non-insulated. Of course, the insulated type would be preferable: you can place an office or a recreation room there (depending on its size).
What if the balcony is not insulated? Come up with a functional solution: install shelving along one of its walls to store various utensils that are unlikely to be useful on a daily basis. Do not completely clutter the balcony: in the warm season, you can place a relaxation area within it, for example, put a couple of poufs or chairs, a small coffee table and enjoy a leisurely pastime.
If it is possible to merge a balcony with a studio apartment, do not hesitate and combine these two rooms; if the standards do not allow, then play with the balcony. By the way, you can install a folding table on the balcony: nail it to the wall and take it apart when you need it; create a real garden on your balcony in the warmer months, use this “room” for children and their creativity, or turn it into your own gym.
Pros and cons of a studio apartment of 26 sq. m.
The advantages of small-sized housing include the following factors:
- After combining the zones, the room will be filled with a large amount of free space.
- The studios are characterized by high ceilings. They allow you to connect creativity and imagination to create the maximum amount of comfort.
- You can adjust natural lighting using the correct placement of furniture. This approach can make the room light and spacious.
- Ease of keeping clean.
- The absence of barriers creates the impression of lightness and airiness.
The disadvantages include the following:
- The absence of wall partitions minimizes the opportunity to create a private area hidden from prying eyes.
- The need to equip a studio apartment with a modern and sufficiently powerful ventilation system. In such a room, the kitchen is not separated from other rooms, so there is a risk that the aromas of cooked food will be absorbed into the furniture and textile accessories.
Considering the square footage of the room, dividing the space into separate rooms would be pure waste.
