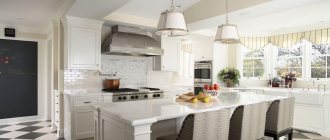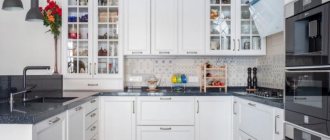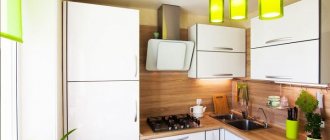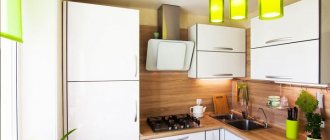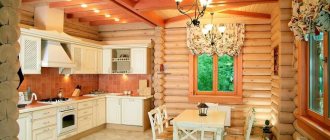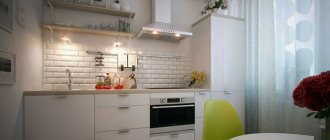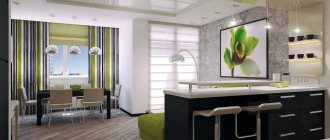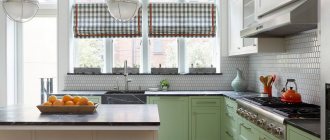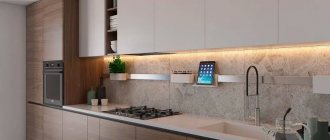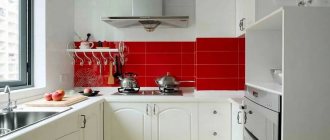A standard city apartment has a small area suitable for the comfort of several people. It will not be easy to accommodate a large family and guests. To expand the useful space in “Khrushchev”, “Stalin”, new buildings, and other “small-sized” buildings, many combine the kitchen with an adjacent room - a hall or living room.
To do this, the common wall is dismantled - the increased size of the room provides more opportunities for effective use. In the article we will tell and show how a small or large-sized studio kitchen can be furnished, look at photos of the design of modern and popular styles, what layout, furniture, lighting, textiles, finishing materials to choose in order to achieve maximum convenience and functionality of one of the most important things in the home premises.
Features of redevelopment
Creating a comfortable, functional interior in a small studio kitchen requires much more time and effort than ordinary renovation.
The combination of rooms is preceded by obtaining permission from the relevant government authorities, because demolishing monolithic partitions is prohibited. This can provoke the destruction of the building structure of the entire apartment building.
The problem is complicated by the presence of gas - its presence in the apartment is only possible if there is a wall between the kitchen area and the adjacent room.
You also need to take into account: the smells from cooking will spread throughout the apartment, permeating the furniture and textiles. This can be avoided by installing a powerful electric hood above the hob.
In order for the interior to look stylish and neat, the kitchen area must be in impeccable order. Built-in cabinets and large spacious niches allow you to avoid cluttering the usable space with dishes, household appliances and various utensils.
What should you pay attention to when choosing a kitchenette?
- Size. If the family is not large, then it is better to prefer compact kitchens for a studio apartment. The more space you can save, the better.
- Material. This was mentioned above.
- Functionality and convenience. This is especially true if you have to cook a lot.
- Design. In a studio apartment you will see your kitchen all the time. Everything is open to guests who come to you, too. Therefore, special attention should be paid to the design of the kitchen area.
- Furniture manufacturer. It is better to prefer an imported manufacturer, however, there are some good ones among domestic ones.
Kitchen furniture is not limited to cabinets and shelves. Closers, shock absorbers, extension mechanisms - all these details seem insignificant, but will quickly show their true importance.
Zoning
The room, expanded by the room adjacent to the kitchen, should look holistic and harmonious, be functional and comfortable for all members of the family.
At the same time, it is divided into three interconnected zones: cooking, eating and resting , due to which it acquires a certain rigor and orderliness in design.
We will tell you in more detail what design techniques, interior items, furniture, finishing materials, textiles and lighting are appropriate to use for zoning an open-plan kitchen space.
Arch
To visually fence off the kitchen, you can use a piece of the remaining wall, decorating it with finishing materials that are repeated in the interior, or make an arch from moisture-resistant plasterboard sheets.
However, you need to remember that the arched structure takes up a lot of usable space, so in small apartments with a low vault it should be abandoned - it would be appropriate to make a lightweight ceiling with colored glass.
In large rooms, voluminous arches complemented by high decorative pillars look great.
Bar counter
Usually it is erected near the remaining wall. The bar counter visually differentiates the living room and the food preparation area, making the kitchen space more modern and stylish.
It allows you to save free space by serving as a dining table. It is made from different materials - it all depends on the style of the room and interior decoration.
If necessary, the rack can be equipped with shelves and built-in drawers, resulting in additional space for storing food, utensils, and dishes. In addition, you can organize a small bar inside it.
A traditional addition to the furniture design are high stools or chairs.
Internal partition
The interior wall can be partially dismantled: some part can be left for the convenient arrangement of a kitchen studio. It can be replaced by a partition, which takes up significantly less space than a brick wall.
There are several known ways to zoning a kitchen space:
- Construction of partitions from plasterboard sheets.
- The use of sliding systems - “accordions”. The best penetration of sunlight is provided by models made of frosted glass or translucent PVC.
- Curtains made of dense and lightweight fabric, which are simple, easy to use, easy to clean from dust and dirt, and with proper care can last for many years.
Bar counter
This is one of the most popular and ergonomic options for separating a kitchen in a studio. Modern bar counters look light and do not overload the space; moreover, they look very aesthetically pleasing, forming a single whole with the set. They are paired with chairs with thin legs.
The idea is not suitable for families with small children, but dynamic young people will like it.
2-level finishing
In large rooms with a high vault, a raised floor, under which communications and pipes are hidden, allows separating recreation and eating areas from the kitchen. This is a fairly effective technique, however, by increasing the height of the floor, it appears that the room is “falling” under it.
Advice! For kitchen flooring, it is better to use materials that are resistant to humidity and temperature changes: tiles, porcelain stoneware or natural wood; they are easy to use, do not require special care, and can last longer than laminate or linoleum.
To zone the kitchen-studio, a multi-level ceiling made of plasterboard sheets is also used. It is important that it fits naturally into the overall environment and does not violate the integrity. This division of useful space looks best in the interior decoration of spacious country cottages.
Other style solutions
Decorating a studio kitchen in the avant-garde style will be a bold and radical decision. Every detail is important here, nothing is superfluous. Each element participates in creating a unified and harmonious space.
In the avant-garde style, plain wallpaper or simple kitchen sets are not welcome. It's trivial. This style is chosen exclusively by creative people. In contrast, it is worth mentioning the country style. He loves natural, unpainted wood.
Often the space in the kitchen is organized as an island, which is not used in other styles described.
Furniture
The most popular and practical way to visually divide a room into functional zones is the correct arrangement of furniture items.
An “island”, “peninsula”, or a dining set with a table and chairs will help to separate the cooking area from eating or relaxing.
At the same time, the functionality of the “peninsula” or “island” can be addressed to both areas - from the kitchen side they can be equipped with drawers for storing dishes, food and utensils, from the living room - decorated with display cases with transparent, multi-colored glass doors, spectacular LED lighting .
The living room is also separated from the kitchen using a corner or straight sofa. In the first case, it is possible to create a comfortable recreation area, isolated from the rest of the room by rear walls.
Combination with living room
Kitchen-studio with living room - practical and fashionable. In addition to redevelopment, you need to pay special attention to the design of the rooms. Play a big role:
- Selection of furniture and its arrangement;
- Color spectrum;
- Lighting;
- Interior style.
Thanks to the absence of partition walls, there is much more space and you can move more freely.
Color palette
Modern interiors do not accept monotony; it is better to decorate them with several shades that are in harmony with each other. To delimit zones you can use:
- different shades of the same color - more saturated in the food preparation area, calm and pastel - in the relaxation area;
- various light colors with the same bright accents;
- multi-colored wallpaper - with bright patterns, is glued to the wall, forms an accent, and makes the main part of the interior decoration. Differences in the design of individual functional areas are obtained by combining vertically and horizontally located patterns.
Important! The possibilities of the color palette should be used carefully, otherwise you can overload the space and visually make it even smaller.
Lighting
For differentiation, point light sources are also used, which make it possible to obtain soft sliding transitions. They are usually placed above a counter or placed on an arch.
Built-in ceiling systems, which are arranged in a rectangle or circle, are also effective. LED lighting for the hood, sink and work surface looks no less original in a small kitchen.
Using LED strips, it is possible to visually delimit the eating area from the kitchen along the perimeter, without using a partition or arched structure for this.
You can create contrast by placing hanging lamps in the kitchen of a small apartment, and floor lamps or table lamps in the living room.
It is better to place work surfaces near the window and complement them with pendant lamps, which are useful in the dark. Note that artificial light sources in each zone must be independent of one another.
Options for delineating the interior decoration of a combined kitchen, hall or living room using artificial lighting are presented in the photo gallery.
Whatever method you prefer (and usually several options are used at the same time), it is important to maintain integrity and organicity in the design of the useful space.
For small rooms, it is better to use neutral, calm light, which will not irritate with variegation and excessive saturation, and will fill the atmosphere with tranquility, homely warmth and comfort.
Bright color accents - painted dishes, natural textiles, various decorative elements - allow you to diversify the interior of the room If necessary, they can be replaced with new ones when they get bored or seem uninteresting.
Light
An affordable way to divide space is lighting. Absolutely, the light should be distributed throughout all areas. Separate lighting in the kitchen, and the same in the living room. It will look great to divide the space with LED bulbs and lamps.
For the kitchen, placing the light in some protruding niche is suitable. For example, if there is a canopy or some kind of protruding wall in the kitchen, then you can add small spotlights there, and hang a large chandelier in the living room.
Interior styles
The interior decoration of a modern kitchen studio is distinguished by functionality, a large amount of free space, and a minimal number of decoration items. Mixing different styles should be done with caution, because if done incorrectly, you can end up with an unattractive kitchen space. It is better to stick to the given style.
Particular attention should be paid to household appliances - they must be consistent with the chosen decorative direction and meet the overall style idea.
There is a wide variety of modern kitchens with integrated appliances, made to order, which allows you to choose an option based on individual measurements, colors of furniture, walls and ceilings.
Among modern decorative trends, finding the most interesting, functional option will not be difficult. You can verify this by getting acquainted with the photo gallery of designs and interiors of large and small kitchens, made in a modern style.
"Eco" style
The fashionable theme of “eco” design in the interior decoration of kitchens is revealed by natural “earth” and “wood” tones, which contain a pleasant yellow-brown color. The decor uses many different options with patterns.
A striking example is the large surreal flower that extends from the living room wall to the ceiling.
High tech
This style is used in large rooms with a minimum number of decorative elements.
- To decorate the walls and vault, monochromatic colors are chosen.
- There are many shiny steel and glass surfaces.
- The design is dominated by black and white, light brown and gray shades.
- As for the furniture items, their decor is dominated by clear, straight lines. There are practically no facts.
- Individual bright accents - hanging spotlights, sofa cushions, a carpet with an elongated fleece - can make the atmosphere soft and harmonious.
- Window openings are decorated with blinds, the space is divided by a decorative glass partition or lattice.
Loft
The interior decoration of a small-sized kitchen in the loft style is best decorated in soft pastel colors, which allows you to visually expand the room. For this, whitewashed brickwork is usually used, with a kitchen apron serving as a bright accent.
Zoning is done by individual furniture elements - for example, the sofa's back is turned towards the cooking area.
Great importance is paid to the shape of the room. So, in a long narrow room it is not recommended to place a set near the walls; it is better to place pieces of furniture in a U-shape, which will allow you to carve out space for a table.
A great idea is to decorate the opposite wall with a mirror with horizontal and vertical steel slats painted black, which will visually expand the usable space and get the effect of another window opening.
It is better to arrange a rectangular room in this way: place furniture and household appliances near one of the walls, on the contrary - an “island” or “peninsula”, which will divide the space into a working and dining area.
When there is very little space, a converted window sill can also become a dining table. It is recommended to paint the walls white, part of the “island”, and the countertop should be black. Such a play of light allows you to visually expand the room, create a feeling of harmonious geometry, dimension and order.
Minimalism
In a minimalist style, the interior design of a small-sized kitchen is done exclusively in subdued tones - gray, beige, light brown, black.
Furniture made from natural wood, metal, and glass is used.
Textiles should be as simple as possible, monochromatic without intricate patterns.
The optimal solution is the use of glossy, matte facades and integrated technology.
Blinds and plain curtains are best suited to such decoration.
Lighting is provided by spotlights or contour LED lighting.
Classic
The design of a kitchen interior in a classic style is distinguished by a natural tone palette, high-quality natural materials, uniform lighting, antique-style appliances, symmetry of shapes and an abundance of textiles with traditional patterns.
The design idea is selected depending on the size of the room.
So, to obtain a larger area, the optimal solution is to combine the kitchen with the living room. With a U-shaped placement of a furniture set, it is possible to obtain many work surfaces and also use the window sill.
The window opening is made open, decorated with blinds or Roman shades - they do not block the penetration of sunlight. An “island” is installed in the center, which is equipped with a sink.
A bar counter connected to an “island” will organically fit into the interior design of a classic-style kitchen.
A marble table top with high stools or wrought iron chairs with openwork backs looks great from the outside. The hood is hidden behind hanging cabinets or panels made of PVC or fiberboard.
Note that a classic-style studio kitchen may contain decorative elements of other stylistic trends: minimalism, modernism, high-tech. And the correct geometry of the furniture design harmonizes wonderfully with a round table and soft armchairs.
Scandinavian style
It is similar to minimalist, but has an expanded color palette - green, dark blue, and brown shades are added. Its main feature is the use of only natural materials (metal, wool, leather, wood) and simple forms. In a mandatory case, there is good artificial or natural lighting.
The floor and walls in the kitchen are as light as possible, uniform in texture, transparent white curtains. An integral component of this style is bright color accents: various containers for storing seasonings and cereals with decorative inscriptions, clay dishes, multi-colored textiles, a chalk menu board. Photos and color pictures decorated with a baguette or frame are placed above the bar counter.
Country
Comfortable home style, implying a combination of simplicity, naturalness and maximum functionality. The use of steel, plastic panels, and synthetic materials is unacceptable. When decorating a kitchen space, only natural materials and natural tones are appropriate.
The general background of the ceiling, walls and floor is done in milky, light brown, beige colors. Black, burgundy, yellow, and dark green tones are used as accents.
Furniture items are aged artificially. Items made from wicker and natural wood perfectly complement the country-style interior.
Modern
This style is an ideal solution for furnishing kitchen studios with an area of up to 16 sq.m. The interior decoration uses smooth mirror surfaces made of plastic, chrome, plain and colored glass, strict geometry furniture that is organically combined with contrasting tones and smooth shapes.
As for household appliances, they should be multifunctional and modern. Asymmetry is appropriate in the design; the finishing of work surfaces should be in contrast with simple geometric patterns. There cannot be too much textile; it is best to replace it with blinds.
These are just some recommendations for arranging the interior decoration of the kitchen. There are a large number of options for implementing design ideas. Whether or not to use common styles is your decision.
Expanded kitchens, decorated in an oriental, Mediterranean, Parisian bistro style, look no less original and beautiful. To get the perfect interior, you can combine two or more directions, the main thing is to remember its functionality and convenience.
What cabinets are included in the kitchen set?
When choosing a kitchen set, pay attention not only to its shape and layout, but also to what elements are included in it.
Depending on the size, it can include from 6 to 12 or more modules. The basis of the set are compact lower and upper cabinets, which, if necessary, are complemented by other pieces of furniture.
Lower cabinets
The lower modules of the kitchen are represented by floor cabinets and cabinets. They have increased functionality and can be used:
- as a storage system;
- for embedding equipment;
- for placing a working surface - tabletop;
- for installing a sink.
Most often, lower cabinets are used to store dishes, textiles and non-perishable products - for example, cereals, sugar, coffee or tea.
The cabinet located under the sink is convenient to use for placing a trash can, rags for washing floors and household chemicals.
Wall cabinets
Upper wall cabinets are mounted on the kitchen walls. They can be either open shelves or equipped with doors, or they can be combined, combining a closed compartment and a shelf at once.
To make hanging cabinets comfortable, they must be located at a certain height. If the module hangs too high, the owner will not be able to reach it, and if it hangs too low, there will be a risk of hitting her head.
The top cabinet should be installed at a height of 45 to 110 cm above the countertop.
Interior of a studio kitchen in a spacious house
Premises for cooking and eating in country cottages can be represented by various architectural solutions. You can find classic spacious options and unique construction projects developed by qualified architects.
In a private house, the kitchen room can be large or small, elongated or combined with other rooms, a passage, combined with an extension. Its dimensions depend not only on the area of the free local area, but also on the material resources allocated for the development of an individual design project and the purchase of building materials.
Partition
Unlike curtains, this method of separating the kitchen from the room will require more costs during renovation. The choice of design depends on the area of the room, the purpose of zoning and the degree of illumination. If the studio is compact, it is better to refuse to erect a full-fledged partition. An excellent solution would be a decorative structure made of thin wooden slats.
You can zone the space using a glass or sliding partition. The first will visually separate the kitchen and slightly muffle noise. The second will create a feeling of privacy, but will take up a lot of space.
Modern designers offer many practical ideas for separating the kitchen in the studio. When choosing the right one, you should focus on financial capabilities, the shape of the room and personal preferences.
Some design tips
- Curtains in a studio kitchen should be treated carefully. When the room is large and the windows are located near the countertop or hob, they can be decorated with thick curtains with transparent tulle. If the dimensions are small and the window openings are placed along the working surfaces, then the amount of textiles should be minimized; it is better to use roller blinds or Roman blinds.
- The countertop, sink and stove must be freely accessible. In a small room, you should also take care of the functionality and practicality of furniture pieces. The ideal solution is to use retractable cabinets and sofas with closed compartments for storing various kitchen utensils, dishes, and products.
- When brick or stone masonry is used in the architecture of a low-rise building, you should give preference to a strict and restrained classic interior.
- It is best to decorate a house made of wood in a home style - Provence, country, etc.
- In a cottage with large panoramic windows, it is better to use minimal occupancy and maximum functionality. Scandinavian, minimalist, high-tech or “eco” style would be appropriate here.
- When the cottage has siding, it is better to decorate the kitchen in an industrial, classic or Scandinavian style.
- Houses located on the seashore will be decorated with Provence, Mediterranean, beach interiors.
Pros and cons of “living together”
The undoubted advantages of a studio kitchen include:
- large area allowing free movement;
- you will never feel lonely while doing household chores;
- You can always organize a “master chef” reality show with the participation of all household members.
There are not many disadvantages of such an interior solution, but they still exist:
- distribution of kitchen odors (cooking, alas, is not always accompanied by appetizing aromas; it is necessary to provide a powerful hood);
- visibility of the work process and uncleaned dishes (you should always remember that used dishes should be washed and put away immediately - you won’t be able to relax and leave them for later).
Square kitchen
If a private house has a square-shaped kitchen, which is a separate room, then you can be sure that it will not require long-term arrangement. In such a room, all the necessary furniture is simply installed; it can be placed along the walls or in an L-shape.
When the size of the kitchen allows, you can place a large rectangular or square table in the center. As a result, the room will be delicately divided into full-fledged areas - food preparation, dining room.
An “island” can also be placed in the central part of the room, and it will be used as a dining table or countertop.
A square kitchen can also be divided into isosceles triangles: one can be equipped with pieces of furniture with a stove and a sink, the other with a seating area and a table.
To make more efficient use of the free space between the work area and the living room, you can place a stand.
Photos of kitchen units in a studio apartment
<
>
A properly selected studio set will help not only clearly separate the kitchen from the living room and organize a work area, but also create a cozy and warm homely atmosphere.
Combined with dining room or living room
The optimal solution for a small studio kitchen with a shortage of several m2 is to combine it with an adjacent room. In this case, you need to take care of a powerful hood, which will not allow foreign odors to spread to other rooms.
The kitchen, combined with the living room, forms an integral space, however, the rooms have different practical purposes.
To demonstrate this, different zoning methods are used. For example, at the border of the work area or rest area, a counter with stools and chairs, a worktop or a rectangular, square kitchen “peninsula” or “island” is installed.
Sometimes furniture cabinets are complemented by a partition up to the ceiling made of transparent glass.
Basic requirements for kitchen furniture for a studio
- Environmental Safety. You will have to breathe toxic substances that will be released from low-quality furniture the entire time you are in the apartment.
- Ergonomics. Everything should be arranged so that cooking becomes as easy as possible.
- No inconvenience when cooking, for example, when opening the doors of different cabinets.
- Furniture design is important. It is imperative to keep in mind that a studio apartment, when viewed from a general perspective, is perceived as a single whole.
If your upper cabinets are standard height, lower the ceiling level above the kitchen unit. This way the kitchen is less conspicuous and will fit organically into the interior of the kitchen-living room.
Narrow kitchen in the house
Initially, what you should take care of when arranging such a room is model furniture, which should not lose its usefulness and practicality.
When the aisles between pieces of furniture are very narrow, it is appropriate to reduce the depth of drawers and cabinets. It is also worth abandoning mezzanines hanging overhead and protruding facades. We recommend furnishing the room with furniture of a simple geometric shape and using a solid worktop, which will give the narrow room a harmonious and holistic appearance.
If you are worried that there will be nowhere to put all the utensils and dishes, then take care of spacious niches and rails - metal rods mounted on the wall for placing or hanging kitchen utensils.
If you don’t know where to place the table in a narrow kitchen, use one of the “shortened” walls. By installing a soft corner or poufs instead of ordinary chairs, it will be possible to increase the number of seating areas and make more efficient use of the usable area.
To visually expand the space between the walls, cold halftones should be used in the design: green, blue, lilac. A worktop combined with a window sill will also help to widen the passage; this is especially appropriate when the sink is located in close proximity to the window.
Important! A narrow kitchen does not accept dark shades, because they reduce an already small space - light bedding colors are appropriate here, which we recommend using on the walls and the facade of furniture.
Efficient use of space
- Everything should be arranged in the order in which the food is prepared. First, the refrigerator, where we get food from. We wash and clean them. To do this, we head to the countertop and sink. Afterwards, some of the products need to be cut or other actions performed with them. This requires a work surface. Then we put everything on the stove or in the oven.
- One of the most effective solutions is the working triangle. The option has been popular since the middle of the last century. The refrigerator, stove and sink should be located at the vertices of an imaginary triangle. The distance between the vertices is not less than 1.2 m, but not more than 2.7 m. Movements within such a triangle are minimized. Storage areas, sinks and ovens are within easy reach.
- Built-in technology. Remove what you can from inside the headset. Space is saved a lot. Kitchen appliance stores have an endless selection.
- Open shelves instead of wall cabinets. The option is controversial, but in some cases the most optimal. You can quickly get everything you need, and it’s cheaper.
For the design of small modern kitchens, choose light shades. Cool tones give the room additional volume, while warm tones add homeliness.
