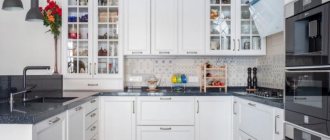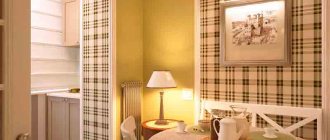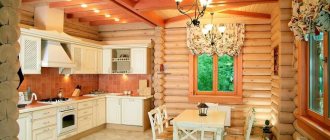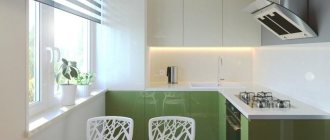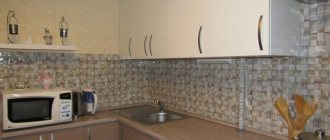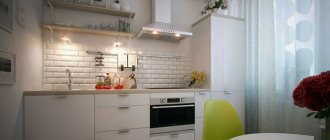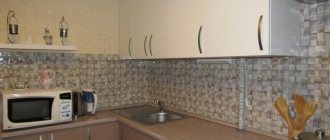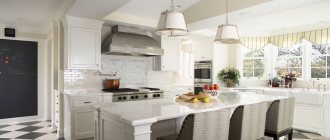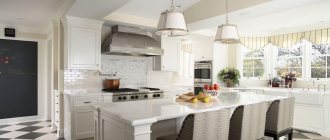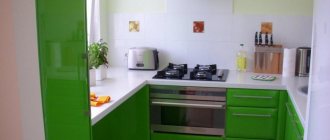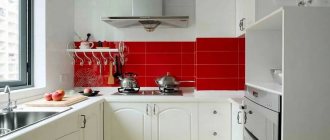A large kitchen is a luxury that not everyone has. Khrushchev and Stalin buildings offer their owners 8 - 10 square meters, on which they need to fit a kitchen, a dining area, and appliances. It seems that the task is not an easy one. But even for such a small area there are interesting design solutions. We will talk about them in this article.
General solutions for a small kitchen
A small room can be depressing. Visually, you can expand the space and, on a psychological level, get rid of the feeling of confinement. If you remove the door and design the opening to the kitchen in the shape of an arch, more air and lightness will immediately appear in the interior.
When this option is not suitable and a door is still needed, take into account sliding partitions or accordion doors. As a last resort, they resort to more global changes and demolish the wall between the kitchen and living room, combining these rooms. In this case, the kitchen is no longer limited to four walls and a feeling of spaciousness is created. The dining area is sometimes moved into the living room or a small bar counter is placed. In any case, there is more space and it can be used more functionally.
What can be changed in a 3 by 5 kitchen?
When planning a 3 by 5 kitchen, you need to take into account the correct placement of furniture and appliances, choose a certain stylistic direction for wall decoration, and do not forget about lighting.
The slightest mistake will cause a visual reduction in space and a negative attitude towards the room.
Layout features
It is necessary to plan the interior features at the renovation stage: re-placement of communications will take a lot of time. Each option has its own advantages:
- For a straight or linear type, this means a large space for the dining area and savings on materials and furniture. When choosing this option, you need to pay attention to the compactness of the work area and the convenience of cooking.
- For a corner with full or partial loading of adjacent walls, this approach will help place all the equipment at arm’s length, but will reduce the space. Such furniture is more expensive and requires all communications to be installed in advance.
- U-shaped with capture of two corners and one wall - will combine the disadvantages of the two previous options. In a miniature room, this option is considered a failure.
Most kitchens have one window. If you show your imagination, you can make it the highlight of the room. You can place a sink or work surface near it: this principle will add a touch of inspiration to the cooking process.
Kitchen option combined with a balcony
Choosing a style for a small kitchen
In a small room it is not advisable to use many small parts. They fill the perception and the room will seem even smaller. Simplicity and elegance will give the kitchen an airy feel. This is exactly what you should strive for in a small kitchen. Based on this, we will tell you in what styles it is better to decorate the kitchen so that it is cozy and you want to come back here again and again.
So which kitchen should you choose?
When choosing a kitchen, you need to proceed from the features of the apartment and the kitchen itself, as well as from your wishes. But, based on general opinions, the following conclusions can be drawn:
- If you want to create a large dining area in the kitchen, then you should choose a straight design
- The small size set allows you not to store unnecessary things due to the small space
- If there are a lot of products and household appliances, then you should choose a corner kitchen set.
Minimalism
Ideal option for a small kitchen. Minimum details, maximum benefits. Simple lines and shapes, grace and elegance. This style usually uses a monochrome color scheme with the addition of an accent third color. For example red, yellow or green. Based on your preferences, but don't overdo it. The accent should be 10% of the overall color scheme.
Traditional Linear Arrangement
The model name is telling. Furniture is placed along a single line. This method is called ideal for small rooms. This violates the working triangle rule. This can be sacrificed while trying to achieve the most optimal result. Especially if the kitchen is 5 square meters. m. with a refrigerator is not expected.
A close alternative is called a 2-line arrangement. Objects are placed not along a single wall, but along two parallel ones. This increases the useful functional area. This option is suitable for small kitchens. The exception would be overly narrowed elongated rooms.
High tech
This style echoes minimalism. But it has its own recognizable features. Materials used: metal, glossy surfaces, glass. Color scheme using only cool shades. Cold steel - this is how you can describe this style. The technique of unusual design forms will add additional zest to the interior. For furniture, clear, strict forms and visible color differentiation without smooth transitions are used.
Options for arranging kitchen units on 15 square meters
In this block we will talk about the layout and placement of the most important thing - the kitchen unit. And from there you can “dance”, shaping the further interior of the kitchen. It’s much easier to figure out how to furnish the remaining area.
So, what options are available to you at this quadrature?
1. Straight kitchen 2. U-shaped 3. L-shaped 4. Set on two sides of the walls 5. Set + island 6. Set with bar counter
We will devote a separate section and a selection of photos to each of these types of placement (except linear) so that you can see how it all looks in the interior.
Now let's discuss all the options in more detail.
Modern
An unusual style, suitable for those who strive for originality in everything. Smooth lines and rounded details. Strict lines are not acceptable here. A refrigerator in the style of the Soviet ZIL, rounded corners of the table, a conical teapot - this is how this style is presented. The color scheme is chosen in calm, light colors. Gloss can be used with caution.
Provence
A must-have element in such a kitchen is a buffet with dishes, and it must be an old one. Without it, Provence is not Provence, so be sure to buy it.
As a budget alternative, any antique sideboard is suitable, scratched and unpresentable, which you can paint yourself white and make scuffs on it. It's not difficult and you can find master classes on the Internet.
Be sure to hang curtains and lay a tablecloth on the table. If the kitchen has two windows, then it will be beautiful if you place the sink right under the window.
Japanese
The entire interior is built in severity and bright contrasts. Drawings in Japanese motifs are acceptable. The calling card of this style is natural materials, light wood patterns combined with black details. But these details must be large, which run like a red thread through the entire room.
Painter's Tips
If your capabilities are limited and the price of the issue is a determining factor, then even in this case you can find a worthy solution in kitchen planning.
Design option for a light and compact layout
You can paint the surfaces with your own hands, taking into account the fact that light pastel colors visually expand the space. Having retrained as a painter, remember that more than 2-3 colors in your interior are unacceptable, because they will eat up the volume. The same applies to paintings and large bright drawings on a light background - they will split up the space, which we categorically try to avoid.
Read also about how to choose curtains for a small kitchen window.
Classic
Classic style can be different. In this case, a simple and strict English style with a touch of modernity is suitable. Light milling on facades, using strict lines or a small wave. Don't get carried away. You just need to make a hint of the classic style. Simple forms and conciseness in the design of the kitchen should remain unchanged.
L-shaped
If you place furniture this way, you will have enough space for other elements: a sofa, a sideboard, a coffee table. If you do not intend to put such furniture in the kitchen, then you can make a large dining area with a huge table. You can also place indoor flowers in tubs on the floor, for example, hibiscus or ficus.
See what a kitchen like this could look like with the furniture arranged in the letter L.
Small kitchen design mistakes
Bulk furniture, baguette decorations, heavy multi-layer curtains, chandeliers with many details - in general, everything that will make a small kitchen heavier and smaller. If you have a collection of figurines or you absolutely need small floral paintings, do it in doses. Organize the space in such a way as to distribute these elements in the interior so that they look harmonious and light.
Design tricks
Design with corner sink
In addition to large-scale reconstructions, the layout of a 5 5 m kitchen can also be increased optically; for this, designers suggest carrying out the following manipulations:
- Design doorways in an arched style, thereby removing the boundaries of the room;
- In this case, adjacent rooms should be decorated in the same style and color so that they are a continuation of each other.
Color scheme in a small kitchen
Color is a magical tool. With its help, you can “clean up” the kitchen, or you can change the perception for the worse. We all know that dark shades eat up space, which means there is only one solution. Use light colors with dark inserts and accents.
White, sand, light shades of yellow, green, purple. A black and white kitchen option is also suitable. Only use black in doses, like an artist, with a slight movement of his hand, applies selective strokes to the canvas.
Also use gloss. Due to its reflective properties, it will add additional volume to the kitchen. Don't worry about fingerprints remaining on it. It is very practical; cleaning the gloss takes 5 minutes without interrupting the overall cooking process.
Lighting organization
Lighting plays a huge role in the proper organization of a small interior. To illuminate the space, despite its modest area, it is better to use at least 3 devices. They try to divide the room into zones. Usually this:
- central chandelier;
- work area lighting;
- additional sources opposite the headset.
Designers advise using light of different temperatures and saturations. Cold springs are ideal for the food preparation area, and lamps with warm light will create a unique atmosphere of comfort in the dining space.
Textiles in a small kitchen
Textiles in the kitchen should always be light. In any size room. These are fire safety requirements. It is appropriate to make heavy designer curtains only if you have a kitchen-dining room with a clear demarcation of functional areas.
Moreover, it is not advisable to use heavy, voluminous curtains in a small kitchen. Use Roman shades or blinds on the windows. Roller or simply short curtains that can be beautifully fastened so that they create beautiful atmospheric waves.
The kitchen is the epicenter of odors and greasy dirt. Therefore, even from a practical point of view, lightweight curtains will be more convenient. They are easy to remove and wash. Or clean it with a special compound.
Advice from experienced people
To ensure that the small size of the room does not depress you with its volume, you should take the following steps:
- We carry out a small redevelopment or remove walls (we do not touch the load-bearing structures);
- We combine adjacent rooms by removing doors;
- We are engaged in the refurbishment of balconies and loggias.
Corner design
The correct layout of a 5-meter kitchen will increase the room by those precious centimeters that we added through our actions. If this work is carried out competently and creatively, the area can increase by a quarter.
Read also the designer's tips on how to expand a kitchen space measuring 2 by 3 meters.
Dining area in a small kitchen
In a small space it is difficult to find space for a full-fledged table along with chairs. After all, you need space to simply move around the kitchen. Therefore, we have selected three solutions to this problem for you.
Bar counter. You can order it in a furniture showroom and choose a comfortable height so that it is at the level of the dining table at a distance of 750 mm from the floor. The main idea here is to reduce the depth and increase the length of the table. This solution is like a temporary island to drink coffee or have lunch. It will no longer be possible for the whole family to gather around such a table.
Window sill table. In this decision, the table area will be only a convention. There is a horizontal surface on which you can place your morning coffee. Otherwise, we can say that this is a last resort measure. Not comfortable and not functional.
Folding table. The most convenient of those offered. There are tables that can be folded in half and placed against the wall. This way you will always have a small table, and if necessary, you can always turn it into a more spacious tabletop.
Selection of household appliances
It is possible that some household appliances will have to be abandoned completely, or simply installed in another place.
For example, it could be a refrigerator - it can be placed on the balcony (it must be covered and insulated), or in the corridor (if there is enough space there).
Another solution to the problem is to purchase a small refrigerator built into the lower or upper section of the unit and hidden behind the facade.
Instead of a massive food processor, you can use a compact immersion blender; it is also worth purchasing one oven with a grill function, instead of a full-fledged oven and microwave.

