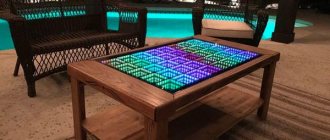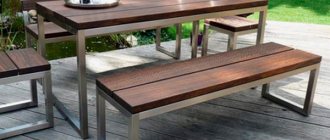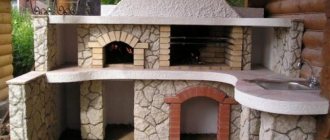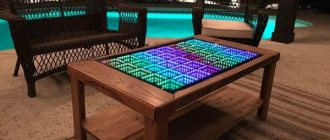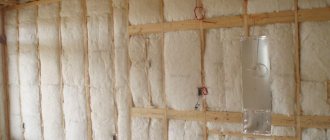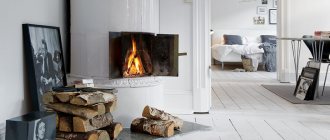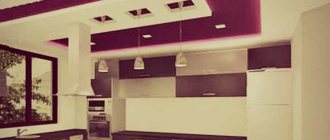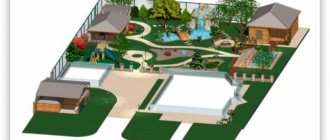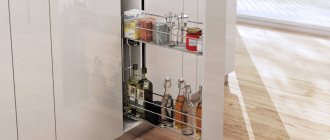Despite the fact that we don’t live in the country all the time, we don’t want to live without furniture that makes our lives more comfortable. These elements include both the kitchen in general and kitchen furniture in particular. However, if we are ready to make or purchase a kitchen for a city apartment, spending quite a significant amount of money, then hardly anyone would want to spend a similar amount of money for a country kitchen.
What kind of kitchen can it be?
A kitchen in a country house can be of three types:
- Open . It looks more like a gazebo than a kitchen, in which there is a barbecue or an electric stove, and with it the simplest furniture. When it’s hot, cooking in it is a pleasure because the heat goes outside, which means it’s not stuffy near the stove.
- Half open . Located on the veranda. It has a wall on one side, the other three are either completely open or have railings. It’s also not stuffy, even in the heat, and getting to it from the main house is much easier - this is important if, for example, electricity is only available there.
- Closed . It is a real room, which is either located in the house or stands separately from it and looks like a closed gazebo. In such a kitchen, the requirements for style are higher, since the impression is formed exclusively by the interior design, plus cooking in it in the summer is sheer torture. But it can be used in winter too.
Semi-open version of the kitchen in the country
It depends on what kind of kitchen you have in your dacha, which style is most suitable for it, what kind of furniture it should have, what accessories it should have.
Let's decide on the sizes
The frame is simple and reliable.
The good thing about a homemade kitchen made of wood is that it can fit into your space; in addition, you can decide for yourself which cabinets you need and for what purpose. You can decide for yourself what kind of countertop you need and where the sink will be located.
But no matter how you plan the entire set, there is furniture without which a kitchen is unthinkable:
Note! The items mentioned are required; you can draw and assemble all other devices and items at your discretion.
Table and stools
Kitchen utensils made of wood
A simple kitchen, assembled with your own hands from wood, necessarily includes a table and stools. These items are assembled almost in the same way, stools, of course, can be replaced with benches, and the technology for assembling them will be different, but for now we’ll deal with the table and stool.
Advice! You can make an even simpler connection - to the legs, which will serve as 4 identical pieces of timber with a cross-section of 50x50 mm. Thus, you assemble the frame to which the boards and the legs themselves will be attached.
The principle of frame assembly.
The process of designing a table is the final stage.
For your information! If you have a lathe, then the wooden legs can be given rounded shapes, the appearance of such products will be prettier.
A simple stool for the kitchen.
Stools are assembled using the same principle:
Preparing floor cabinets
The kitchen, assembled with your own hands from natural wood, requires the presence of floor cabinets. They can be under a single tabletop, or each will have its own lid.
Let's consider both options:
The form can be any.
Our help! There are several options for forming cabinets under a single tabletop. The good thing about a frame is that you are actually preparing a single large cabinet with many compartments.
Interesting to know! It is believed that assembling furniture without metal parts is a sign of skill, perhaps this is true, but modern retractable brackets are very convenient. The drawers slide out and slide in without squeaking and smoothly. We believe that in this case there is no point in giving up the benefits of civilization.
The front can be purchased separately.
Advice! It is better to order the facades, although you can assemble them from boards yourself. It all depends on what the intended appearance of the headset itself is.
The photo shows a self-made cabinet for the kitchen.
You can build free-standing tubes.
Wall cabinets
Wooden furniture looks natural.
A wooden kitchen - assembled by yourself, may not have fronts for wall cabinets. This way you can make your task much easier.
The assembly proceeds as follows:
The principle of assembling a wall cabinet for the kitchen.
For your information! A kitchen for a summer residence is made from wood with your own hands, it may have no fronts at all, or the wooden central inserts can be replaced with fabric ones.
Open and semi-open kitchens
Open and semi-open kitchens are a real blessing in the summer heat, especially in the southern regions. You can calmly and happily cook on them, make rolls, boil, fry, stew, without suffering from stuffiness. But you need to follow simple rules.
Functionality issues
The functionality of an open kitchen is its main quality. Due to its specific location, it requires special attention, because if after a couple of years the floor cracks and stains appear on the supporting pillars, repairs will have to be made. That is why you need to approach the selection of interior elements wisely.
When everything is outside
Finish:
- Floor . Should be either covered with tiles or natural stone. They are well suited for the kitchen in general - they can be washed with aggressive detergents, they do not suffer from heat, and do not wear out. And they are also well suited for an open kitchen - they are not afraid of rain, hail, or temperature changes between day and night. They do not fade in the sun and are generally very reliable.
- Walls in an open kitchen . In an open kitchen they are virtually absent - there are either load-bearing pillars or a grille, which serves mostly an aesthetic function. That's why they don't need finishing. The only thing you need to think about is how will the kitchen be closed in case of rain? You can hang waterproof roller blinds and install sliding walls.
- Walls in a semi-open kitchen . There is only one wall. It looks best if it is finished with tiles or washable wallpaper - they easily survive contact with grease, dirt and chemicals.
- Ceiling . It is decorated with beams in most cases.
Don't forget about reliable floor covering
Tip A stone on the floor looks good, even if the kitchen itself is wooden. However, if you are willing to constantly mop the floor and close the kitchen every time you leave, you can leave the wood.
It is also important what you cook with.
It could be:
- Electric stove . You will have to draw electricity for it, but most people are more accustomed to cooking with it. Although it will look a little strange in an open kitchen.
- Bake . Food cooked on it has a slightly different taste, and in addition, it looks a little more appropriate in an open kitchen than an electric stove. You can successfully fit it into the interior - for example, the Russian style requires a stove. But you will have to learn to cook with it.
- Grill or barbecue . Kebabs, hamburgers, hot dogs are street food, and what better place to cook it than in an open kitchen. The only negative is that it can be difficult to fit a grill or barbecue into the interior. Most people prefer to take it outside and, if it rains, put it under the roof.
Very convenient open option for cooking
When the preliminary finishing plan is ready, you can move on to the furniture. And the most important thing about it is the material from which it is made.
So, a kitchen set can be:
- Made from real wood . It will be very expensive, since wood varieties that are not afraid of moisture and parasites are rare, and the rest require careful processing. But it will look beautiful and fit perfectly into a wooden kitchen in the country.
- Made from chipboard covered with plastic. Chipboard is a material with a low price and low characteristics. In itself, it is afraid of moisture, mechanical influences, and temperature changes. But in combination with a plastic coating, it becomes dramatically more reliable and stops responding to water, temperature, and shock. However, if a crack appears in the plastic, the chipboard underneath will quickly swell.
- Made from MDF coated with plastic . MDF is more reliable than chipboard - it is also made from sawdust, but they are not pressed, but are first boiled and then cast into a single layer. Even on its own it is more stable, and with plastic it becomes very reliable.
The kitchen set can be made from various materials
Plus chipboard and MDF - the plastic covering them can go well with plastic chairs or a table.
Chairs, in turn, can be:
- Made of plastic . Bright, fancy curved shapes, they can be very cute. They are not afraid of anything except mechanical influences and hot objects. They fade over time. But they usually last a long time even in the open air, and if they deteriorate, it’s not a pity - you can always buy a replacement.
- Made of metal . Metal chairs look elegant, and sometimes strict. They fit perfectly into the Provence style, look interesting and original. They cannot be bent or broken, but you will have to either take them with a special coating that prevents rust, or cover them yourself. It is advisable to choose chairs with a plastic seat or a removable fabric seat, because sitting on bare metal is unpleasant.
- Made from rattan . Rattan is a plant that is resistant to literally everything. It looks good, bends, and makes the best wicker furniture. Not afraid of water, not afraid of parasites. The main thing is to treat it with appropriate means from time to time.
- Made of wood. It will be expensive, but it will look beautiful.
Beautiful and durable rattan furniture
Instead of chairs, you can put a sofa in the country kitchen, but then you will have to constantly cover it before leaving - upholstered furniture suffers from moisture, direct sunlight, temperature changes and, of course, liquids, which leave stains.
With a table, everything is not so simple - it can combine two materials.
For the base you can take:
- Chipboard and MDF coated with plastic - will last a long time and match plastic;
- metal - the table will be bulky, heavy, but will stand for decades;
- wood - will fail in ten years even with proper care;
- made of bricks is an excellent solution for an open kitchen, since bricks are not afraid of any external influence and they look good.
The wooden table is very reliable and durable
Table for the garden
For a summer house, it is best to choose a folding table or a medium-sized model with a rectangular tabletop. It can be placed compactly against the wall, and when guests arrive, it can be installed in the middle of the room. Despite its presentable appearance, the product is easy to make with your own hands.
Preparing for work
Materials for the country table you will need:
- 4 finished wooden legs, approximately 73 cm high.
- Thick plywood, chipboard or boards for the tabletop, the finished dimensions of which are 60x120 cm.
- For the underframe parts there are 2 planks 1 m long and 2 40 cm long.
- Screws 3-4 cm long.
- Wood glue.
- Wood putty.
- Emery cloth.
- Stain.
- Varnish.
Prepare the following tools: tape measure, pencil, jigsaw, drill with a set of screws, grinder, brush. Before starting assembly, sand the parts with emery cloth. Align the edges so that the elements fit snugly together when joining.
Closed kitchen
In a closed kitchen, the importance of functionality is not so high, but the importance of style is higher. After all, an enclosed space simultaneously leaves a more complete impression and does not suffer from constant temperature changes or possible high humidity due to rain.
Functionality issues
Essentially, the functionality of a closed kitchen is less demanding than that of an open one:
- The floor can be not only stone or tile, but also covered with linoleum. The humidity in the room is less, so it is unlikely to swell and bubble.
- You can attach tiles to the walls, glue washable wallpaper, leave them wooden if the whole house is made of wood or brick if it is made of brick. The main thing is that the tiles, wallpaper and wood are of high quality and can resist external threats.
- The ceiling needs to be plastered or, if there are beams on it, left unchanged.
In a closed kitchen, the chosen style is very important
The furniture can be of any kind, the main thing is that there should be no more than seventy centimeters of passage between it. In addition, the “working triangle” rule must be observed. According to it, the sink, stove and refrigerator should be located so that a triangle is formed between them. This makes it easier to navigate between them and easier to cook.
Style
An enclosed space is undemanding in terms of functionality, but very demanding in terms of style. Here you can turn around by choosing something interesting, unusual and starting to decorate.
So, for a country house you can use the following styles:
Minimalism
White, cream, blue colors allow you to expand even a small kitchen. On the floor - light wood or linoleum, on the walls - plain wallpaper or paint. Plaster the ceiling. Choose light furniture; the smaller it is, the better. Natural materials, mainly wood. There shouldn’t be a lot of accessories - blinds on the window, a bowl of fruit on the table. Place all plates, tools, and useful items in cabinets. Gives a feeling of space and freedom.
With elements of minimalism
Country
Essentially the same style that can be used to decorate an open kitchen. The floor is stone, the walls are wooden, there is a stove or fireplace instead of a stove. The furniture is wooden, rough, you can put a tablecloth on the table, a carpet on the floor, which should look like it was made at home, by hand. The dishes should be clay, with simple geometric painting. Curtains are made of light fabric. Primary colors are natural. Wood, green, brown, maybe splashes of dark red. The light source should be a fireplace or a lamp on the table. You can hang a lamp that imitates a kerosene lamp from the ceiling.
Country style
Eco
Materials: wood, bamboo, reed. Furniture is wicker, elegant, rattan or similar materials. The lighting is diffused, cozy, preferably simulating real candles. Instead of a fireplace stove, the refrigerator should look like a cabinet. There are mats on the floor and reed curtains on the windows. Accessories include pottery that looks like it was sculpted by hand, and clay trinkets. The colors are natural. Wood, greenery, dark red, close to brown, sandy yellow.
Modern eco kitchen design
Provence
Tile or wood on the floor, colorful floral wallpaper on the walls, paint the ceiling white or plaster it. The furniture is thin, elegant, can be wicker, or chairs with forged backs. The table is preferably round and small. The curtains on the window are coffee-colored, short, on the table, preferably a small lamp under a lampshade, and a light bulb in a similar lampshade on the ceiling. Be sure to have a vase of flowers on the windowsill, be sure to have a lot of light, elegant plates, a floral aroma and the smell of baking. You can lay a frivolous rug with flowers on the floor, or you can do without it.
Provence - easy and relaxed
Loft
If the kitchen is not in a wooden house, but in a brick one, it will be ideal. The floor is made to look like concrete, the walls are brick and plaster, and the ceiling has beams - ideally, if it is higher than in standard apartments. Furniture made of iron and plastic, a high metal shelf with dishes, a table on thin metal legs, or better yet, a bar counter and bar stools. There must be a leather sofa in the corner, there must be graffiti on the wall. There should be no curtains on the windows. Colors - white, gray, black. Minimum bright accents.
Brick on the walls is a clear sign of loft style
You can, of course, not worry about style, but simply follow the advice from the section on open kitchens. The part about compatibility also applies to closed ones.
Don’t use too many colors, don’t mix furniture of different styles, don’t put accents anywhere and in too large quantities, don’t overload the interior with trinkets.
The main thing is not to overdo it with elements and accessories.
That is, spending energy on something the result of which is by no means guaranteed.
Material selection
Almost everyone can make furniture for the garden and dacha with their own hands, because after building and finishing a house, as a rule, a lot of different materials remain. Even country houses made from block containers or frame structures, which are installed ready-made, require additional devices during installation.
Bench based on wooden logs.
Natural wood is deservedly considered the leader in this area. After all, its processing is simple and accessible. It does not require in-depth professional training or specialized expensive tools.
In the most economical option, you will need a hacksaw, drill, hammer and screwdriver or screwdriver. It’s even better if you have a gasoline or electric saw.
Any items of this type can be made either in a stationary version or collapsible. For example, in a garden or barbecue area, stationary tables and benches on a metal frame or rough log structures stylized in a rustic theme are more often installed.
bathhouse on Baikal 7 steams
Magazine set made of logs.
As for the interior decoration of the house or portable, dismountable structures, here, in addition to wood and metal, plywood, chipboard and fiberboard can also be used.
Important: despite the fact that most country furniture is assembled with your own hands from scrap materials, the quality of these materials must be high. No matter how you treat an old board, log or chipboard, they will not last long.
Furniture made from plastic bottles.
A few words about garden furniture
For stationary garden options, drawings of do-it-yourself summer cottage furniture, as a rule, are not made. This is due to the fact that mostly coarse, heavy materials are used for these purposes. Special precision during installation is not required here, so a simple sketch is enough.
Metal products are rarely used, with the exception of a concrete table in a barbecue area or gazebo. As a rule, it is made on one support pipe; a support frame from an angle or a metal sheet with a thickness of 5 mm is welded horizontally to it on top.
The top plate is most often assembled from wooden planks and rigidly fixed to the support frame. A wooden tabletop is beautiful, but in this case it is impractical. Outside, it will need to be cleaned and re-varnished every year. From experience, we can recommend using an asbestos-cement slab for the countertop; it is less attractive, but will last for more than 20–30 years.
Logs are often used to assemble stationary benches and tables. They are cleared of bark, sanded and varnished. The installation technique is quite simple, the difficulty lies in the volume. It is difficult to process and collect thick logs alone.
The simplest set of pallets.
Advice: in country dacha communities, especially recently created ones, electricity is not always available. Building a house or assembling furniture without electricity now is, to put it mildly, difficult. Renting a diesel generator for your dacha can help out.
The video in this article shows several assembly options.
Installation
Installation of a kitchen from furniture panels in stages. First, assemble the lower cabinets. All elements of the cabinets are pre-cut to size and processed. The bottom, back wall, sides, doors and parts for drawer cabinets are sanded.
The elements are connected using dowels or confirmations. To avoid mistakes, holes are cut out at the ends. The process is quite complex; accurate calculations and measurements are important. Then dowels are inserted into the prepared holes, and the parts are connected.
The back walls can be made of plywood or fiberboard. They are attached to the finished box with staples or small nails. When the cabinets are completely ready, you need to check the accuracy of installation. Next, install the fittings - hinges and runners for pull-out shelves and drawers. This task is performed using self-tapping screws and a screwdriver.
When installing a countertop from a panel, you need to double-check that the parameters of the slots for the sink, hob and other built-in appliances are correct. When placing hanging cabinets at the preparatory stage, you need to make markings for future fasteners and drill holes for anchor bolts. During the installation of facades and built-in appliances, doors and shelves are mounted on fasteners.
Prepare facades
Install the countertop
Assemble first the lower, then the upper cabinets step by step
Finished kitchen
Home interior decoration
In the house, the most difficult area from an installation point of view is the kitchen area. If you do not touch the table and benches, then most of the other items are built-in. Thus, significant savings in material on the rear walls are achieved, plus fastening to solid walls, floors and ceilings provides additional stability to the structures.
Advice: according to many experienced owners, if the house is new and you plan to decorate it with lining, then first it is better to install built-in cabinets, cabinets and other fixtures. And only after that, cover the remaining space.
Let's talk about the kitchen
Advice: do-it-yourself drawings of country furniture; in the case of built-in structures, it is better to do it in as much detail as possible. Indicating all attachment points and dimensions of parts.
DIY drawings of country furniture - table.
Assembly diagram of one of the kitchen options.
Advice: upholstered furniture at the dacha is rarely made with your own hands. More precisely, it’s easy to make a wooden frame; it’s more difficult to sew high-quality soft pillows, so we recommend buying them separately.
Wardrobe for the attic
On the second floor in the attic there is always an uncomfortable space, which, thanks to the broken ceiling, can be advantageously used for a built-in wardrobe. The instructions here are slightly different. Since we already have a back and one side wall, all that remains is to make one side false wall and sliding doors.
For doors, we recommend purchasing pine furniture sheet, 18 mm thick, although in this case, laminated chipboard is also suitable - its price will be much lower. In a store that sells furniture fittings, you will need to buy a set of guides and rollers for sliding doors. If chipboard is used, then care should be taken to decorate the ends.
Wardrobe option in the attic.
After installing the frame for the side false wall, you need to secure the upper and lower guides and then adjust the size of the doors in height. The guides themselves are decorated depending on the general style of the attic, but usually with clapboard. Handles on the door, as well as various hangers, shelves and crossbars inside the cabinet, are installed individually, at your discretion.
Important: if you make your own dacha furniture from pine furniture board and varnish it, then it should be coated evenly on both sides, otherwise the sheet may bend.
Upholstered furniture in the garden.
Table and benches
As mentioned earlier, a comfortable table height is considered to be 750 mm, and the height of the legs will be calculated from here.
We settled on the simplest manufacturing option, which does not require complex calculations or special skills.
Important: before making country furniture from wood with your own hands, all wood must be treated with an antiseptic. As an economical option, you can use drying oil or used machine oil. As for varnish, it is advisable to cover the products with it at least twice.
Table and benches with legs made of intersecting slats.
Where to install the sink
A convenient option for placing the sink is near a window, where there is natural light during the day. This option is suitable for those who have a country kitchen in their home.
If the work area is located outdoors, it is logical to install the sink here, on the veranda.
Some owners of country houses prefer to move the kitchen onto the site, but from the point of view of ergonomics and preserving the working triangle (refrigerator-hob-sink) this is not the most convenient option.
