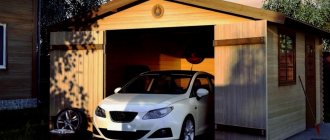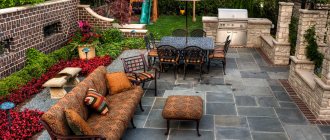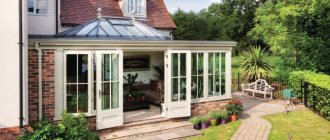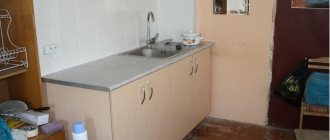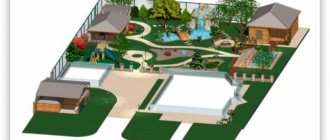The main purpose of the garage is to protect the car from the influence of external negative factors, as well as to store all kinds of tools. The building must be reliable, safe, and practical. Several cars and motorcycles can be located under one roof of a spacious equipped room at the same time. A well-thought-out layout, the correct location of the inspection hole and shelves will allow you to service vehicles fully and comfortably. Each car enthusiast will be able to create his own environment based on budget and personal needs.
Features of arrangement and basic requirements
Proper organization of space will significantly simplify the operation of the garage, increase the service life of the car, and reduce the likelihood of fire. Zoning should be carried out taking into account the frequency of possible pollution during repairs, the specifics of lighting, the presence of additional equipment and its dimensions.
When arranging a garage, you must follow certain rules. The structure must have good gates that reliably protect it from unauthorized entry.
An important factor is the microclimate. The room must be maintained at average temperature and humidity levels.
About fire safety
Most fires in garages are caused by failure to follow safety regulations. The second place is occupied by natural disasters, spontaneous combustion of dry grass during a drought. To minimize the risk of fire, you should take a responsible approach to its arrangement. The best option would be a brick frame with reinforced concrete partitions. You can also use metal corrugated sheets to build walls. Gates should only be metal.
Internal and external surfaces must be treated with special non-flammable mixtures. Paints and varnishes must have a high degree of combustion resistance, forming a protective cushion when heated. Insulation, waterproofing, and finishing coatings should be treated with fire retardants. All wiring must be carefully insulated. Heating sources must have thermal protection and bases made of non-combustible plates.
Insulation
There are several ways to insulate a garage. Modern technologies make it easy to do this yourself. More often they use internal insulation for all surfaces. Before starting work, be sure to calculate the dew point to prevent the walls from getting wet and the appearance of fungus. The material should be selected based on the climatic conditions in the region. The most popular are the following:
- Mineral wool. Artificial insulation with a fibrous structure consists of slag, glass, and rocks. Has high thermal insulation characteristics. Minus – high water absorption;
- Styrofoam. Effective, cheap material for finishing walls and floors. The cellular plastic mass consists of hermetically sealed granules. Light blocks do not absorb water and do not weigh down the structure. Polystyrene foam cannot be used in an aggressive environment;
- Penoizol. An analogue of polystyrene foam, but in liquid form. Vapor-permeable, hygroscopic insulation is capable of absorbing moisture and immediately evaporating it;
- Expanded clay. Durable, chemical-resistant material. It is used only for floor insulation, placed between the soil and the concrete screed.
The work of insulating the garage will be done in vain if the gate, the first source of heat loss, remains untouched. More often they are sheathed with foam plastic.
Ventilation
The garage area is usually small, so moisture quickly accumulates there. If the air volumes are not changed periodically, the car will definitely rust in a few years or even at the beginning of use. Fueling and toxic materials also pose a danger to the human body in an unventilated area.
For garage buildings, three types of ventilation are used: natural, mechanical, combined. Each ventilation method is suitable for a specific type of building. Natural ventilation is the simplest; installation does not require any costs. The movement of air masses occurs under the influence of pressure inside and outside the garage due to its difference. To activate the natural ventilation process, it is necessary to accurately calculate the location of the exhaust and supply pipes.
Purifying the air in a large, two-story garage with simple ventilation is not effective. It is better to equip such a room with a forced ventilation system. Over a large area, only it can provide sufficient traction. The models are complemented by fans, filters, and an electric heater.
Combined ventilation is suitable for a garage with a cellar. In an underground storage facility, the air is purified naturally and removed from the building itself using forced exhaust hoods. The air duct is equipped with one or more mechanically or manually controlled fans.
Drainage system
A garage can be used for more than just storing cars. Many car enthusiasts create workshops, recreation areas, and sports areas in this area. Therefore, the building must always be clean, dry and comfortable.
To expand opportunities and improve working conditions, the garage must be equipped with a drain. Drainage is necessary to remove precipitation, remove water after cleaning, and washing the car. An effective drainage system is mandatory for garages with an inspection pit and a cellar.
The drainage system in a garage building is identical to that of an apartment building. You will need to connect the pipes correctly, taking into account the slope for the liquid to drain into the septic tank. The most reliable material will be plastic, insensitive to oil stains and chemicals.
Heating
An important task is maintaining normal operating temperature in the garage. For most people, a moderately cool background is sufficient, which is provided by thermal insulation of walls, floors, ceilings and good gates.
However, for those who spend a lot of time in the garage, the issue of heating in winter comes to the fore - you can’t do much work in the cold. There are several options to create a comfortable warm environment:
If the garage is adjacent to the house and there is central heating, then there are no problems at all. We simply connect to the home heating system. Disadvantages: expensive, and may raise questions among utility companies.
Good old potbelly stove. You can improve the effect using bath methods - stones and water.
We buy floor lamps for readingAre cacti in the house good or bad?
- Choosing entrance doors for your home
Buleryan type stoves. Such stoves are an improved version of the potbelly stove. Thanks to a clever interlacing system of pipes, a significantly higher efficiency of fuel consumption is achieved.
Heating of the room occurs very quickly, while the ingress of carbon monoxide is almost eliminated. The downside is the price. If you can make a potbelly stove yourself with minimal welding skills, then only a master can make a buleryan stove.
Gas heating. Relatively inexpensive to maintain, but installing a full-fledged heating system will cost a pretty penny.
Electric heaters. Classic oil and water heaters can serve as an excellent and convenient alternative; a “thermal curtain” can be installed above the doorway in the gate.
Variety of projects
The initial stage of construction of any house or garage is project development. Initially, you should evaluate the conditions in which the premises will be built, your needs and capabilities. Financial costs must be planned with reserve. It is necessary to take into account space for a second car, a bicycle, and for bikers - a motorcycle. You should also provide an area for storing machines, various mechanisms and other useful things for which there is no place in the house. You can create your project based on the following ready-made diagrams:
- Simple garage. The structure has a gable roof. The frame can be made of metal sheets or bricks. The base is concrete slabs. You can improve the room with a window, drain, emergency door;
- With additional utility unit. Includes a utility room inside. The room can be used as a workshop, as a workers' dressing room, for storing equipment (workbench, carpentry);
- Garage extension. The structure has a common wall with the main structure. The driver can get inside both from the street and from the house. There are no windows. The roof can be made of any type (pitched, gable);
- For two cars. A spacious room can be solid or divided into zones. The cars are separated by a partition. Convenient layout allows you to store separately any vehicles, bicycles, ATVs;
- With a pitched roof. Economical, laconic design, easy to install. It differs from a standard building only in the slope of the roof.
Shelves, cabinets, racks for storing tools
Cabinets, shelves, and racks can be purchased ready-made, specifically designed for the garage, or made independently. The manufacturing materials are:
- natural wood;
- chipboard;
- MDF;
- plywood;
- metal;
- plastic;
- combinations of several materials.
These items are intended for:
- maximum space saving;
- lack of clutter;
- convenient placement of things and tools;
- giving the room a lived-in appearance.
Homemade rack
The most practical structures are made of metal and wood. According to the method of assembly, the racks are:
- stationary - usually built-in, designed for a specific area of the room, attached to the ceiling, floor, wall, sometimes made in corners, U-shaped;
- mobile – equipped with wheels, if necessary they can be easily moved to the right place;
- suspended – mounted on the wall, ceiling;
- disassembling - design racks, the shelves in which can be rearranged and swapped;
- rotating - suitable for many constantly used small items.
To make a good rack, you need to draw it on paper, indicating the planned dimensions, distances between shelves, and methods of fastening. The metal structure is usually made by welding, from metal pipes, sheets, and corner elements. Wooden - assembled from timber (10 by 10 cm or 5 by 10 cm) and boards, using self-tapping screws, perforated corners, etc. Most often, wooden shelves or objects made of chipboard are mounted on a metal frame, their approximate dimensions are 50 by 100 cm, thickness – 20-25 mm, distance between individual shelves – about 40 cm. The finished structure, depending on the material of manufacture, is varnished, stained, and painted in any color.
Making hanging shelves
Shelves are hung on the walls, less often on the ceiling, and are often multi-tiered. Wall-mounted options are made closed, open, stationary or dismantled, with or without a back wall. Wooden shelves are mounted on a perforated steel frame and secured to the wall with dowels and anchors. Ceiling ones are hung from hooks built into the ceiling, special “pins”; the structure is shaky and unsuitable for storing heavy objects.
Shelf made of perforated fabric
Products made from perforated parts are usually made dismountable - the profiles are mounted on the wall, screwed to it, then shelves are fixed there. To make such a thing yourself, you purchase a metal perforated corner, the cutting of which is usually ordered at the place of purchase. Horizontal and vertical planks are connected to each other with bolts, while the horizontal ones form a kind of frame into which boards, iron sheets, and plastic containers are inserted.
Electric garage lighting
Improvement of the garage space includes high-quality lighting. This can be minimal lighting or major lamps. The location of lighting fixtures and their power depends on the frequency of use of the building, as well as the type of work carried out in it. Electrification of utility rooms is a whole complex of measures. The installation plan consists of the following steps:
- Installation of power cable inside the garage;
- Installation of distribution board;
- Choosing a location, placing sockets, switches, lighting fixtures;
- Grounding.
Any type of device can be used for electric lighting. Simple incandescent lamps, energy-saving, halogen, and fluorescent lamps are suitable. Any model must be installed taking into account certain rules. Light fluxes should evenly cover the entire area. It is better to manage them on a modular basis, creating a division of zones. You can place a small lamp of a suitable design on the table, and place LEDs on the ceiling.
Layout
Planning a garage begins with choosing a place for its location and calculating its dimensions. With a construction site, everything is quite simple; it is chosen on the principle of “convenient entry”. The minimum dimensions of the room are regulated by mandatory standards: 5 m length and 2.3 m width for one “car space” for a middle-class car. In addition, when creating a plan, it is necessary to take into account the requirements for the equipment protection zone: another 0.5 m on each side. These calculations ensure only the correct operation of the garage for its main purpose, but it is also necessary to take into account the area where the storage systems will be located. Here they focus on the expected number of tools and special installations: grinders, vices, jacks, spare parts, bench. On a blank sheet of paper, you need to visualize the future location of each detail, sketch out conventional storage systems: shelves and cabinets. This technique will help you plan the size of your garage correctly.
Finishing materials and their characteristics
The choice of cladding for non-residential premises depends on its purpose. The interior design should not only be neat and aesthetic, but also correspond to the operational focus and structural features. Each surface must be treated with suitable materials that can withstand external factors and withstand the effects of aggressive substances.
Walls
The choice of the optimal option for wall decoration in the garage is mainly influenced by the size of the budget, the design of the room, the interior and personal preferences. The mixtures and sheet elements used must withstand temperature changes well and be easy to clean. When choosing cladding, it is necessary to take into account that repairs in the garage will be carried out infrequently, so it must be strong and durable. From a wide range of materials, the following materials can be distinguished:
- Plaster. Resists fire well. The mixture applied to the walls does not absorb odor or dust. It is resistant to low temperatures and easy to repair. You can apply paint or putty over the plaster;
- Ceramic tile. Reliable, durable material is easy to install and clean. Disadvantages include high cost, heavy weight;
- Panels made of polyvinyl chloride. Moisture-resistant, non-flammable materials are inferior in strength to all those presented on the list. They do not require additional processing or coating, and do not tolerate low temperatures;
- Drywall. High-strength sheets retain heat well. Disadvantages - high cost and complexity of installation;
- Plastic lining. Option for an aesthetic finishing cladding. You can hide communications, wires, and insulation under the sheets. Brittle, fusible material.
Ceiling
Every new building has an unsightly ceiling. A lot of dust falls off the concrete slab, which even powerful ventilation cannot cope with. To create comfort and retain heat, it is necessary to produce high-quality surface finishing. The most affordable and commonly used material for garage ceiling cladding is plywood. A laminated wood slab is easily mounted to a frame and has a reasonable price.
A practical option is wet plastering. The work takes place in several stages: spraying, priming, covering. This method is not suitable for everyone, as it requires a lot of effort and time.
A plasterboard ceiling perfectly hides defects, unevenness, and masks communications. It is only suitable for spacious garages, since at least 5 cm of height is lost during installation. PVC panels can be hung on a wooden or metal frame.
If practicality outweighs aesthetic appearance, fiberboard, OSB and other pressed wood materials can be used to decorate the ceiling. They can be additionally impregnated with resin, paraffin, and painted in any color.
Floor and underground rooms
The simplest covering for floors and underground rooms is concrete screed. The shortcomings of a quickly deteriorating self-leveling layer can be eliminated and it can be given an original appearance using various resistant materials. The most preferred and presentable is tiles. Lay it on the adhesive, trying to avoid voids. It is better to choose durable types of coating, taking into account the weight of a car or truck. It can be rubber, paving slabs, porcelain stoneware.
Many small garage owners prefer painting. This method of strengthening the screed has one significant drawback - rapid erasure. Lovers of home comfort often line their floors with wooden slats. A polymer coating can be considered ideal. Its performance characteristics are on par with the most durable materials. The only negative is the very high cost.
How to properly arrange a viewing hole
Inspection pit diagram
The question of the presence or absence of an inspection hole is quite individual. First, you need to decide how high the need for arranging such a pit is. There is no point in equipping it if you often use the overpass on the street.
If you decide that you need such a pit, then you must take into account that the walls and bottom must be concrete. The edges of the pit must be reinforced with iron corners. It is also worth considering what and how you will cover the inspection hole when not in use.
A drainage hole is needed in the corner of the pit; all the water that accidentally falls down will be collected in it. The hole must be made of such a size that it is convenient to scoop out the accumulated water. To avoid accidentally stepping into a hole while repairing a car, it must be covered with a grill.
In the pit you can place small equipment that may be useful for repairs; you can prudently make niches in the walls so that it is convenient to put the tools you are using. Also take care of lighting the inspection hole, install a lamp or arrange a place for a portable lamp.
Garage interior
Harmoniously selected colors and the right finishing will help turn a nondescript garage space into a designer car room. But in addition to visual appeal, the interior should be practical and functional. Each thing should have its place; decorative elements are inappropriate here. You can save space and improve the environment inside your garage by using the following devices:
- Wall hooks for storing wires, buckets, garden tools;
- Hanging containers for small items;
- Magnetic strips for metal products;
- Perforated boards for tools;
- Parking for bicycles and scooters;
- Wire boxes, shelves.
Style
Any styles that are used when decorating living rooms are also suitable for arranging a garage, but about the three, organically flowing into this room. It looks good in a loft, which combines “industrial” finishes with expensive, high-status interior elements. Brick walls, the hallmark of the “coiffed up” industrial look in this room, look harmonious. In the loft, special attention is paid to lighting: there should be a lot of it to emphasize the combination of luxury and negligence. A garage in the Art Nouveau style is characterized by smooth surfaces, an abundance of “polished to a shine” metal, wood in decor and simplicity in lines. The technical content of the room turns into interior accessories. American country uses wood, aged metal and checkered textiles typical of the Yankee hinterland in detail. A good solution would be to arrange a recreation room combined with a garage. This practice is found in Western countries, when billiard tables, minibars or a full-fledged place to sleep are installed in this room. The owner of the house will be able to do long-term repairs, and, if necessary, lie down or unwind.
Zoning and organization of space
The garage building cannot be called spacious. To make it easier to access the necessary items and freely leave your car in storage, you need to properly delimit the space. It is recommended to carry out zoning according to the following principle:
- Passage space - the area is always free to move;
- Easy access area - for storing frequently used items;
- Place for bulky items - under the ceiling on the mezzanine you can place suitcases and New Year's decorations;
- Essential things - arrangement of garden tools, rags are done at the very entrance to the garage;
- Work area - in a mini-workshop it is appropriate to place a table, chairs, and the necessary tools for your favorite activities.
Carpentry workshop
If you love working with wood, consider setting up a woodshop. Before you buy a circular saw, miter saw and router station, carefully measure your garage, as each of these machines takes up a lot of space, plus there should be room around it for easy work behind it.
The machines can have a permanent place, but it is more convenient to place them on extendable tables on wheels. In this case, it would be wise to attach a reel of wire under the tabletop so as not to have to look for an extension cord every time you want to turn on the machine.
Furniture selection
The amount of furniture depends on the area of the garage building and its need. Conventionally, it can be divided into tables and racks. The configuration of such items is directly influenced by the specifics of the planned work.
Special furniture for outbuildings is not distinguished by style and pomp. It is usually made of durable metal. Open designs allow you to store heavy loads. It is appropriate to place tools and consumables in closed cabinets and desk drawers.
In the garage-workshop you can equip a workbench and other useful accessories. It is convenient to carry out carpentry and plumbing work on special installations. They are equipped with tool holders, special lamps, and metal surfaces that are scratch-resistant.
Ventilation
Owners of personal vehicles and garages built for storage sometimes evaluate the operation of such an important system as ventilation with excessive recklessness. But the creation of conditions for maintaining cars, spare parts, tires, and products in the garage largely depends on the movement of air flows. Properly organized ventilation in the garage becomes a prerequisite for providing the necessary clean air to both the owner and movable property. Also responsible for removing toxic volatile compounds and excess moisture and dust
A properly organized air circulation system in the garage is the most important component of indoor comfort.
The structure of the ventilation system must be developed at the planning stage, and functional openings must be made in the walls of the garage during the construction of load-bearing structures. It is important to consider how many floor levels there will be, the expected number of cars, as well as the size of the room. The owner chooses an effective and economical method, which is determined by the type of system with the assigned tasks. The garage can be equipped with the following types of ventilation:
The garage can be equipped with the following types of ventilation:
- Natural ventilation system. It is based on the laws of aerodynamics and the movement of air masses without restrictions.
- Combined ventilation in the garage takes as its basis the rules of natural ventilation in combination with the use of mechanical devices to stimulate the movement of air masses.
- A mechanical ventilation system in the garage, which is carried out using special installations to stimulate the exit and entry of air masses.
Garage equipment
Car enthusiasts planning to do more serious car repairs in the garage than just changing a wheel should provide space for additional equipment. The following can be considered convenient units for a private building:
- High pressure washer. Used for washing cars and all kinds of internal and external surfaces. They produce household and professional units, heated, stationary, and autonomous;
- Welding machine. At home it is used to create hermetically sealed permanent connections. It is used to weld sections of a fence, repair a metal door;
- Compressor. An effective replacement for a hand pump. Compresses, supplies air under pressure;
- Hydraulic Press. The unit carries out work on shrinking and pressing out bushings and sleeves;
- Water-oil separator. The device is used when painting a car to evenly distribute the paint over the metal. The unit purifies the air from oil droplets and harmful vapors;
- Drilling machine. Used for precision drilling and minimal milling work.
Accommodation
There are as many options for garage placement as there are owners of these garages. Below are examples of successful solutions. The desktop will take up useful space; you can’t do without it. It is convenient to place it at the far end wall. It will require approximately 0.6 m in depth and a minimum of 1.0 m in width. To sit in front of the desk, a person needs another 0.6 m. Shelves, racks, etc. can be placed on both sides of the desk. and increase the width of the working part of the table to the entire width of the end wall. After all, you need to place a vice, sandpaper, and drilling machine there.
PHOTO: YouTube.comDesktop at the end wallPHOTO: YouTube.comDesktop option
If the garage turns out to be shorter and the car is longer, then the table can be made folding. A sheet of chipboard 25-35 mm thick is hung on hinges to the garage wall and retractable supports are attached.
Various types of shelves and holders are placed on the side walls of the garage. Here there is a huge scope for the manifestation of imagination and design ingenuity.
PHOTO: chastnyjdom.ruShelves and hooks on the walls
When loading the side surfaces of the garage, you must adhere to the principle of functional zoning. Its essence is that things of the same purpose are located in a group in one place.
In the area of the table, right on the end wall, you can place an operational tool:
- spanners;
- screwdrivers;
- pliers;
- wire cutters;
- drill.
All this is required often, it should be in sight and at hand. One of the options for placing tools is made in the form of a “book”, the pages of which are perforated boards. You can insert a hook into any place on such a board and hang the tool.
PHOTO: YouTube.com “Book” made of perforated boards
Wheels that are stored in the garage can be hung on hooks on the side wall, or they can be placed on a shelf that is slightly higher than human height. Such a shelf will not interfere with the passage between the car and the wall. If the wheels are difficult to lift, you should consider using a simple winch. You can lift the wheels individually, or you can lower and raise the entire loaded shelf at once.
PHOTO: 2drive.ru Wheel storage on a high shelf
All kinds of chemical materials and paints should be kept away from the machine. And if something suddenly turns over and falls, it won’t be on the car. Any small metal items such as drills, bits, small knives can be stored on magnetic tape.
PHOTO: YouTube.comBits and drills on a magnetic strip
Bicycles can be stored in the garage.
PHOTO: YouTube.comBike placement
Related article:
Gates
The main criterion for choosing a gate is reliable protection of the car and valuables stored in the garage. The design should be convenient and simple. The quality and functionality of the gate has a huge impact on the indoor microclimate and the safety of vehicle parts.
Common door models are sectional. The canvas is made from several aluminum, galvanized elements arranged horizontally. When opened, the canvas moves upward and gathers under the ceiling. Rolling gates have an identical operating mechanism and lift. When opening, a web of profiled strips is wound onto a shaft under the upper opening.
Lifting gates require a lot of free space, so they are rarely chosen. Simple swing structures are preferable for Russian consumers. This type of garage door is the most common and affordable. Metal doors open outwards, which saves internal space.
Ventilation
You need to understand that the microclimate of the room is an important part in maintaining the durability of the structure. Creating a high-quality ventilation system will eliminate various odors and prevent moisture from corroding the internal parts of vehicles.
The best option for creating ventilation would be to make two holes on the side of the gate, located opposite each other, and cover them with bars. On the opposite side, under the ceiling, two holes should also be made to create air mass permeability.
A more expensive method of ventilation is to equip the garage with electromechanical equipment and install exhaust pipes. Systems include electrical ventilation and blowing devices.
Ventilation of underground rooms is carried out using a ventilation pipe built into the wall. She is taken outside the room through the wall.
Lighting
Lighting devices must have a high degree of protection against moisture. Light bulbs, shades and switches are made of special materials, and among the characteristics, attention is paid to their tightness. Lighting in the garage is well developed at two levels: general and local. Particular attention is paid to the second type, since natural light usually does not penetrate into the garage. Local lighting, in turn, is divided into lower, middle and upper. The first is used when repairing a car. Local mid-level lighting fixtures must be installed on the wall directly above the work area so that neighboring objects do not cast shadows on it. Top spot lighting is used in rare cases, because the central ceiling lamp with a lamp copes well with this task. If the garage is equipped with an inspection pit, then installing stationary lamps in it is prohibited by safety requirements. You will have to use special lamps and a carrier.
