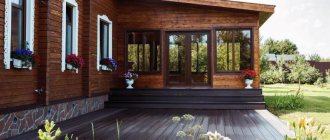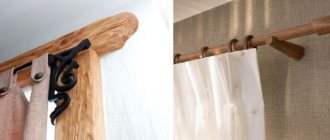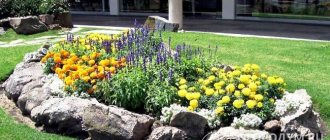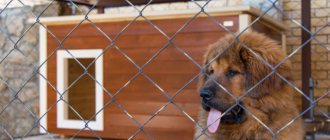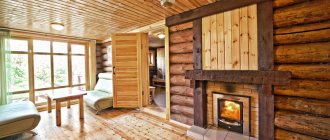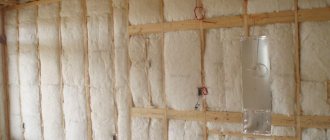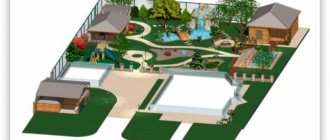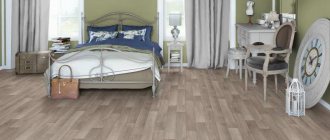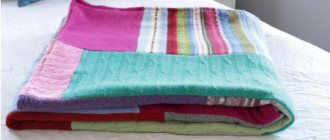Review author: Terrari School of Design
A veranda is an ideal solution to increase the usable area of your home. How wonderful it is to gather there in a large, noisy group on warm summer evenings, or to retire with a fascinating book.
But what to do if it was not included in the project during the construction of the house. But there’s nothing wrong with that, because this type of extension can be done at any time, you just need to know some nuances about how to properly attach a veranda to the house.
General principles for planning
A little protection of the front door from precipitation should be present, even if it is planned to equip a completely open veranda. To do this, the design is supplemented with an element called a “visor”. The veranda itself is often attached to the front side of the house. The only exceptions are situations when the house has two exits from the very beginning.
The parameters of verandas are determined by several factors:
- Exterior of the main building.
The veranda must fit organically into the existing structures so that their appearance is maintained or improved. It is unlikely that a small veranda will decorate the area if it is attached to a two-story house. Another thing is when a one-story house is connected to the structure along its entire length.
- Opportunities of owners from a financial point of view.
- Functional purpose of the veranda.
Usually the buildings are used for summer recreation, or serve as a kind of vestibule. Some owners add small closets where personal items are stored.
- The size of the area available for the extension. This will help you understand how to attach a veranda to your house.
Polycarbonate
Verandas made of polycarbonate have an aesthetic appearance, but in a number of other characteristics they are inferior to brick and even wooden structures.
The big advantage of such a beautiful veranda is the enormous view of the area, since the walls are completely transparent. This eliminates the need to glaze the structure. The roof is also made of transparent material, which creates a unique atmosphere inside the veranda.
The building is suitable exclusively for summer pastime, as a way to protect from rain, dust and wind. When cold weather sets in, it will also be cold inside; it is impossible to further insulate the building due to the transparency of the materials.
Initial stage of construction
It must be remembered that the weight of the main house is always greater compared to the extensions. Therefore, the shrinkage of structures is different. The veranda will need a separate foundation so that during operation it will not have such an impact on what is nearby.
Most owners prefer a columnar foundation. Its depth should be the same as that of the main building. Another approach is used for buildings made of heavier materials - brick or concrete. Then choose a strip base. This choice contributes to the uniform distribution of loads over the entire area. Then the owners will have a veranda attached to the house with their own hands for a long time.
Walling
Step-by-step instruction:
- Lay the beams around the perimeter of the floor, which will need to be connected using a direct lock. Make grooves on them for fixing the racks. Maintain a step of 1 m.
- The racks need to be fixed in the grooves with metal brackets, and tied with timber on top.
- Then proceed to the formation of rafters on which the roof can be laid.
- You can build a metal frame in the same way. If desired, it can be replaced with brick. The supporting structure for the roof should be one and a half bricks thick, the fence post 125 mm.
- After installing the beams, install the last part - the upper type of trim. To avoid distortions, you will have to strengthen the position of the vertical post using temporary spacers. Finally, coat the metal frames with a primer.
Main stages
After the foundation is erected, the main stage of construction begins. First, subfloors are created. Insulation and laminate or bars are laid on top of them, only after these layers come decorative coatings on top. Step-by-step instructions will not cause problems when studying.
Even at the initial stages of construction, it is necessary to think about how the veranda will be insulated. Nowadays many materials are produced, each with its own characteristics.
Roll or tile materials are best suited for such buildings. They perfectly remove moisture and cold air. This property is especially important for a wooden floor, which will be protected from rotting for a long time. Then the open veranda itself, attached to the house, pleases the owners with its appearance for a long time.
Foundation
Phased construction of the foundation:
- You need to dig 2.5 m recesses around the perimeter; depth - not less than 1 m.
- Pour sand into the bottom of the hole. If the soil is sandy, you need to add crushed stone and fill everything with bitumen.
- Create formwork.
- Fill the depressions with concrete.
- After the pillars harden, you need to lay a brick on top.
- Pour expanded clay between the ground and the floor.
- After the foundation has hardened, begin installing the frame.
Frame arrangement
Insulation is then laid on the frame along with other types of materials. When installing the roof in this case, the same procedure is followed as in the case of ordinary houses. Then it will be easier to ensure that the buildings are similar to each other, they will harmoniously complement the elements.
Sloping to one side is the most common option when installing a closed veranda attached to the house.
Note!
- Do-it-yourself porch to the house - the best projects and construction ideas (125 photos of new products)
- DIY brick barbecue: diagrams, drawings, photos, dimensions. Review of simple and complex structures on a summer cottage!
- House with a bay window - 150 photos of the best planning and design ideas. Overview of all features of an architectural element
Veranda or terrace, what's the difference?
Many people who do not understand construction may confuse these two structures. The difference is quite obvious and simple. The first structure is adjacent directly to the house and shares the same foundation with it, while the second is erected directly on the surface of the earth or on a small pad.
The terrace always has an open area, which can be adjacent to the house either on one side only, or encircle it along the entire perimeter. That is why you can only use it in summer.
Modern verandas for summer cottages and beyond can be used both in warm and cold periods - it all depends on its insulation.
Further work on the formation
After the initial installation, the frame is sheathed with basic materials. For internal cladding, you can choose any modern material that meets the requirements.
Insulation at this stage is the most important aspect. Waterproofing films cannot be used if metal is present. When condensation forms, such structures simply begin to rust.
The insulation must be placed between the outer cladding and the inner layer. The waterproofing film goes on both sides of the insulation. This rule is mandatory for everyone who is interested in learning how to attach a veranda to their house with their own hands.
About the final stages
Typically, in this case, windows and doors are installed.
The entrance door to the veranda cannot be located opposite the entrance door to the house. Otherwise, drafts appear. It is better to choose the option with end mounting. In a small space, this also adds free space.
There are a large number of photos in which the doors of the verandas are located in this way. This solution is considered the most convenient, regardless of how the building is arranged from the very beginning. The roof of the veranda attached to the house also benefits from this.
Note!
- Do-it-yourself tandoor made of brick: ready-made drawings, dimensions, step-by-step instructions + 100 photo ideas
- How to make a gate with a wicket with your own hands: step-by-step instructions, drawings, design dimensions, design, assembly and installation
Do-it-yourself greenhouse - a review of the best ideas on how to build a good greenhouse on a summer cottage (80 photo ideas)
Choosing flooring material
Much attention must be paid to the material that will be used to create the flooring. It will need to be additionally painted to make it more resistant to moisture.
Before installation, all wood that will be used for the construction of the building must be impregnated with special compounds that protect it from pests and weather conditions.
It is worth paying attention that the impregnation must be without a coloring component, otherwise the wood will be painted in an unnecessary color, after which it will take a lot of effort to paint the entire veranda in a uniform shade.
Additional Tips
At the initial stage, it is better to take care of permits and issues from a legal point of view. Then the construction itself will take much less time. After receiving all the documents, they usually purchase materials and tools and begin implementing the project.
The veranda will have to be legalized in any case, regardless of the original dimensions of the building. It is better to do this before the actual construction, so as not to receive penalties later. In this case, a wooden veranda as an extension to the house will only please you.
Many people think that for any construction it is enough that the site is owned. But there are certain requirements, without which the work cannot be continued. It is necessary to take into account some nuances.
- The location of buildings is chosen in a certain way to preserve the rights of all interested parties, including in neighboring areas.
- The design of the general structure and its area change when using any buildings, this is also a general rule.
- Not only the legal side of the issue is taken into account, but also the safety, including that of the residents of the house itself. After all, during construction, the distribution of loads can seriously change. Additional load on the house appears even when creating light varieties of verandas.
- Without legalization, it will not be possible to officially sell or exchange the house.
A light veranda belongs to the group of non-permanent extensions. Everyone can figure out how to build this building with their own hands.
