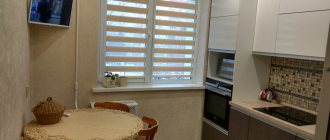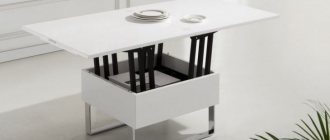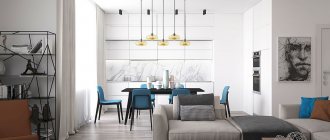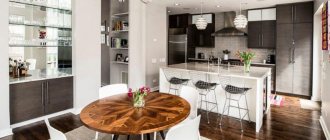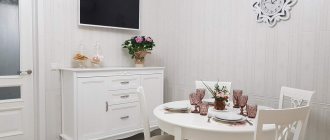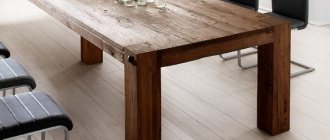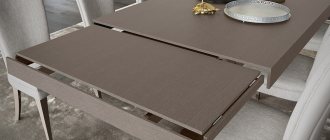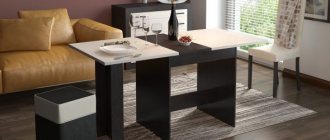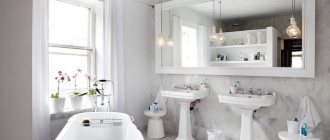What do you need to know before buying a dining table?
Choosing the perfect table to fit perfectly into your dining room, living room or kitchen is a dream for many. Nowadays, in addition to the classic rectangular wood, you will find a variety of shapes, styles, colors and materials that will enliven the kitchen and create a pleasant space where you will enjoy savoring every meal.
Before purchasing a dining table, ask yourself the following questions:
- What will you use the dining table for?
- Where will the table be located?
- What are your location options?
- How many people will use the dining table?
- What style and type of table do you prefer?
How to choose the size of a dining table?
The size of the table is one of the most important aspects that should be reflected in all your choices. A properly chosen table cannot take up too much space and make it impossible to move freely. Too small a table again creates discomfort. Therefore, first of all, adjust the table to the size of the kitchen. There should be enough space around the table for walking and moving chairs.
Number of seats for the dining table
The size of the kitchen table also depends on the number of people who will use it regularly. The minimum space for one person is 60 x 40 cm. The table should be approximately 75 cm high for comfortable sitting.
Dining table for two
A dining table for 2 will playfully help you complete your dining area. This is an ideal solution for small spaces, such as student apartments or kitchens connected to a dining room.
Dining table for four
The four-seater dining table is perfect for those who want to save space in the dining room or kitchen. It provides enough seating space for a small family.
Dining table for six people
A six-seater dining table is the most popular alternative you can afford in large kitchens or dining rooms. With plenty of seating, you'll fall in love with it while dining with your family, and you won't be surprised by surprise guests.
Dining table for eight people
The eight-seater dining table is suitable for spacious living rooms, kitchens or dining rooms. You will especially appreciate it during celebrations or numerous meetings with friends.
Factors influencing layout
In order for the kitchen to become not only a room where food is prepared, but also a center of attraction for the whole family, it is necessary to organize the space in such a way that there is a place for everything: for culinary creativity, for tea gatherings and even for friendly meetings. All this can be combined with the correct layout, that is, the arrangement of furniture. The following factors influence the purchase and arrangement of kitchen furniture:
- The dimensions of the kitchen and its shape are square, rectangular, elongated.
- Kitchen location.
- Location of utilities.
- Number of family members.
A special case if you combine the kitchen with other rooms.
So, before you go furniture shopping, arm yourself with a tape measure and draw up a plan for your kitchen. This can be done on paper or use a computer program that will produce an online project that takes into account all the features of your kitchen. Ergonomic kitchen layout is:
- Compliance with the “triangle rule”, that is, the work area of the stove-sink-refrigerator is located compactly and conveniently, so that you do not have to make unnecessary movements when moving from one object to another.
- The sink plays a key role in this case; space is organized around it
- The stove should be positioned in such a way that there is free space on both sides, of course, if the dimensions allow. Do not place the stove next to the sink.
- The place for the refrigerator is a corner, then it will not clutter up the space.
Once you have sketched out the layout of your kitchen and have a clear idea of how to arrange the furniture, you can go shopping.
Ideal dining table shape
The choice of dining table shape depends on your taste and style, as well as the overall decor of the kitchen. You can bet on the classics or give room for creativity and your imagination.
Rectangular table
The rectangular table is a classic. The minimum size for four people is 120 x 80 cm.
Square table
A square table is ideal for one or two people. Suitable size 80 x 80 cm - great for small apartments and studios.
Oval table
Because it has no edges, more people can sit at it than at a rectangular table of the same size. The absence of edges on the oval table will be especially appreciated by parents of restless children.
Round table
A round table is more suitable for large kitchens because it takes up more space. A table with a diameter of 100 cm is suitable for 3-4 people. For each additional person it is good to add another 25 cm.
Types of kitchen tables
Folding dining table
A folding kitchen table is perfect for those who don't have enough space in the kitchen, dining room or living room. If necessary, you can simply move another piece of furniture and quickly turn the table around. Also suitable for unexpected visits. However, if you already know in advance that a folding table will never fit in your kitchen, you need to think about another alternative.
We distribute storage systems wisely
The kitchen stores food supplies, dishes, textiles and various utensils. Some you use regularly, while others need to be put away for long-term storage.
Proper kitchen ergonomics involves the following storage principles :
- The more often you use an item, the closer it should be to the work area.
- It's best to store everything in organized groups and choose a separate place for spices, cutlery, towels, groceries, etc.
- Vertical storage (like a filing cabinet) is much more convenient than traditional stacks. We store everything that can be turned over and arranged in rows this way.
- There is a lot of space inside the drawers of the headset, but it is important to streamline and organize it, otherwise there will be constant chaos there. Therefore, we actively use various trays, dividers, liners, hooks and other devices.
- Storage of food supplies in the kitchen is simplified by a pantry with shelves. You can allocate a high kitchen cabinet to the ceiling or a number of wall-mounted modules at the mezzanine level for a pantry.
Table material and dining table legs
Each table consists of a top and a scabbard. The material of both parts may be different and the choice depends only on your preferences. However, in general, the material should be practical, functional and at the same time harmonize with the interior.
Dining table top material
Wood
Wood is the most popular material for tables. Its appearance evokes a pleasant, cozy atmosphere. You can choose varnished wood or wood impregnated with natural oils or waxes, which will maintain the most natural look.
Glass table
Glass tables look minimalistic and elegant. They are often found in combination with other materials such as metal or wood. Do you prefer clear or frosted glass? Such a table must be properly taken care of, otherwise all the dirt will be visible on it.
Laminated table
Laminate is the most affordable material. The big advantage is its variety - you have many colors and decors to choose from. The problem, however, is that the edges can break off if they are not taken care of properly. Tables with ABS edges are the ideal solution. These are plastic edges made of high quality material. Laminated tables are more expensive, but are more resistant to heat and moisture, mechanical damage and do not change color over time.
Marble
Luxury marble looks luxurious and modern. This is a durable, heavy material that will add exclusivity to any kitchen. The advantages are natural colors and ease of maintenance.
Plastic table
Tables with plastic tops are very light and, if necessary, you can easily move them to another place. You will find plastic tables in a variety of colors, and you can also choose more non-traditional shades.
Dining table leg material
The legs should be the strongest part of the table. They hold not only the tabletop itself, but also anything you put on it. The choice of material should depend on the use of the table as well as the weight of the board.
U-shaped
These kitchens, when viewed from above, allow the set to simply surround the hostess while preparing dishes. So, she can always take out the necessary item from the cabinet as quickly as possible at a convenient moment. This kitchen plan is quite spacious, but it is cumbersome because the set needs to be placed over a very large area.
To properly arrange all the furniture items, you will need a room of considerable size, and it is advisable to have long and wide window sills in the kitchen.
With island and peninsula
Kitchens with an island and a peninsula are the most functional solution. The interior of a kitchen of this type is characterized by the following advantages:
- makes it possible to divide the room into different parts, for example, a dining area and a place to prepare food;
- allows you to add a workspace.
But you can only organize this island if the area in the kitchen is at least 20 m2.
With bar counter
When arranging furniture with a bar counter in a kitchen, it will depend on the planning of the room itself, the installed furniture, the location of door and window openings, the installation of the table and other points.
The most common option is when the installed countertop serves as a partition between the cooking area and the dining room. Moreover, it is located on one of the sides of the U- or L-shaped kitchen.
How to plan a room with a bar counter:
- with a cabinet;
- stepped rack;
- window sill stand;
- island counter
Using the dining table
The dining table can be used in several ways. It can be used for family lunches or romantic dinners with your partner, or a place for homework, board games and your creative hobbies.
If you're looking for a table for activities other than enjoying a good meal, consider what type you need. The table on which school projects or airplane models will be created should be as stable and durable as possible.
 Where to place the kitchen table?
Where to place the kitchen table?
Not sure whether to put a table in the kitchen or living room?
The location of the table depends mainly on the size of the kitchen. If you don't have enough space in your kitchen, the choice is obvious. However, if the size of the kitchen is not a concern for you, the decision is yours.
Imagine desks in each room and think about where you will feel most comfortable. It's no longer a rule that you should only eat in the kitchen, but some people don't enjoy lunch or dinner because of the noise of the TV in the living room. Conversely, if you also work at the dining room table, make sure the kitchen is an ideal place for you to stay undisturbed.
Basic principles for kitchen layout
There are a lot of options for kitchen layouts.
Which option should a skilled owner choose? To make the right decision, you need to familiarize yourself with the main layout rules that are relevant for any type of kitchen. The stove, refrigerator and sink should be located in the space in the form of a triangle. Since these household items are the most important companions of the housewife, it is advisable to arrange them so that all products are within walking distance. Moreover, the recommended order is as follows:
- fridge. It is best to install it in the corner of the room so as not to bump into it when moving around the kitchen;
- washing. It takes up space after the refrigerator, but before the gas stove. This is logical for any type of kitchen layout, since food must go through a sanitary stage;
- gas stove. After washing, the products go to the next “workshop” for preparing the dish.
When installing a sink, it is important to bring it as close as possible to the sewer lines. The proximity of the gas pipe is important when installing the stove. All this will reduce economic costs during installation.
There is no need to place the gas stove directly next to a window, which will constantly open to ventilate the room. Also, for safety reasons, the stove should not be placed close to the wall. There must be a gap from the wall of at least 7 cm. There must be a distance of 60 to 90 cm between the sink, refrigerator and stove.
When installing a dishwasher in the kitchen, do not place it next to a gas stove. The close proximity will interfere with the operation of the electrical appliance due to constant exposure to high temperatures.
Design of a functional terrace. Partial or full deck coverage?Which kitchen sink to choose? Pros and cons of different materials
- Window sill-countertop in the kitchen: photos of design options, ideas for arranging a kitchen with a countertop under the window
Dining table or set? What to choose?
Are you deciding between buying a single table or a whole set?
Each has its own pros and cons. If you decide to buy an entire dining set that matches the material and style, then you won't have to worry about choosing chairs. Alternatively, choose a dining set with stools or benches.
However, if you need an additional chair in the future, for example, it will be difficult to purchase the same material. But nowadays it's really easy to combine different styles, colors and materials to match them perfectly. Don't be afraid to experiment and give room for creativity.
DIY: How to make your own dining table from pallets
Do you want an original dining table?
Do it yourself at home using pallets. You can also make your kitchen or dining room special with pallet furniture. A kitchen table made from pallets will give your room the right ambience to enjoy your meal.
The procedure is really simple and even less experienced professionals can handle it. Take one tray that you clean from dirt. Screw equally large pieces from another pallet into each corner of the pallet to serve as legs.
An interesting alternative is wheels that you can screw to the table instead of legs. Thanks to the wheels, you can very quickly move the table to another location, for example in the garden on warm summer evenings, by attaching the table with legs or wheels to a second pallet with screws and painting your work. And voila, the original piece of furniture is ready.
Modern kitchen interior – 50 photo ideas:
Previous
KitchenHow to make a kitchen countertop with your own hands
Next
KitchenWhich countertop to choose for the kitchen?
How to decorate a dining table?
Once you've successfully chosen your dining table, the fun part begins—decorating. Dining isn't complete without a contemporary tablecloth, romantic rustic candlesticks, or fragrant flowers. If you're more of a minimalist and just look at "worn out" jewelry, we have a solution too. Decorate the table with industrial or Scandinavian style accessories and give your table a minimalist character.
Feng Shui in your kitchen or dining room
Many people around the world follow the principles of Feng Shui. The basis is to create a harmonious family that would be full of pulsating positive energy. The kitchen is a kind of heart of the home, because it stores all the products from which you prepare delicious dishes for yourself and your loved ones. People meet again in the dining room, and it is important that they feel comfortable there.
For a smooth flow of Feng Shui, you should choose harmonious colors and airy materials. The dining table should be positioned so that you and your guests have a direct view of the door from the table. Place a vase of fresh flowers and a bowl of juicy fruit on the table to provide a flow of positive energy.
Place at least three dining chairs around the table, even if you live alone. Three chairs greatly increase the qi of the room. In case of single living, you can decorate the table with three chairs in different styles, colors or designs.
Lighting
It is also necessary to consider the location of the lamps:
- Stove lighting. There are often times when constant lighting of the hob is required. As a rule, this role is played by a hood with built-in lighting.
- Illumination of work areas. In this case, for a comfortable stay for the hostess and household members, each corner must be additionally illuminated.
- General light. Any kitchen space must be provided with one main or several additional ceiling lighting sources. They are required for convenience while in the kitchen and when cleaning.
Proper planning of the kitchen space will save effort and time when preparing food. A detailed layout will allow you to correctly install the set and household appliances according to all the rules of ergonomics. Therefore, first you need to create a drawing or experiment with different options in the online designer of the future interior.
Previous post Adjusting furniture hinges: their types, installation and quantity
Next entry What and how to glue a mirror to a closet door: fastenings for mirrors, what to use in the bathroom
How to choose dining chairs?
We spend a relatively long time sitting at a desk every day, so it wouldn't be ideal to buy chairs based on appearance alone. In order for you to fit them well, you need to take several parameters into account. It is not enough to just follow the size of the room; it is advisable to consider the size and type of table.
- If you have a table with a height of 75 cm, then the chair should have a seat height of 45 cm . This ensures the correct position of the legs, when the knees form a right angle and the leg touches the entire area of the floor.
- The seat width should also be 45 cm. However, if you choose a chair with armrests, it will be better if it is a little wider.
- The optimal angle between the backrest and the seat is 95° .
In a smaller dining area, lighter chairs will look better. Chairs that can be folded are an excellent choice.
Material for kitchen chairs
- Chairs are most often found in solid wood . Be sure to comply with the load capacity. You can also prevent damage by purchasing chairs that have sheath “joints.” If you like retro style, you shouldn't miss it.
- Chairs made of plastic , metal or a combination of both fit perfectly into modern style. Both materials are very easy to maintain, which is a huge advantage.
- Fully upholstered chairs are gaining popularity again. They are comfortable and fit very well, especially in large spaces. When choosing such a chair, make sure that the material is easy to clean. Chairs with removable covers are a convenient solution to this problem.
Styling
A linear layout, single-row or parallel, is your option if you are a fan of minimalism or modern style. An urban loft or rustic surroundings also respond well to this arrangement. Actually, in this case there are no style restrictions; it is universal. Only the size and topography of the kitchen can limit it.
Corner and U-shaped layouts are very suitable for classic, high-tech or modern styles. Eclecticism, country, Provence also look great with this arrangement.
