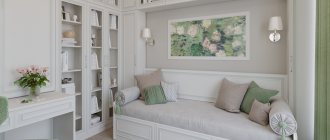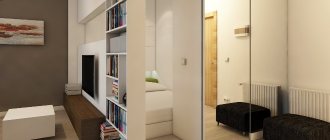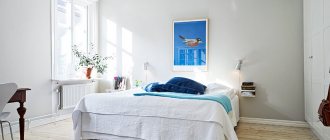Having one compact storage room can make it much easier to clean up and maintain order in your apartment. Previously, when designing panel houses, “Khrushchev” buildings, the presence of a storage room was immediately included. If there is no such room, you can consider the possibility of creating one (as an option, a small “dead end” in the corridor is separated with plasterboard).
Pantry remodeling
In mass-produced panel houses, such a room was built between a large room and a corridor and had two doors. This option can be changed by combining both existing niches into one and providing them with a sliding door.
In a similar way, you can rebuild any other storage room provided for by the apartment layout. The changes involve both remodeling the premises and moving doors.
Materials
When choosing materials for finishing the room and for the wardrobe system itself, follow the following rules.
- This room is, first of all, functional. Almost all surfaces will be covered by shelves, hangers and the clothes themselves, so visual decoration can be simple. There is no point in a complex design - beautiful patterns on wallpaper or original plaster simply won’t be visible behind the things.
- Necessary characteristics for finishing materials: reliability, strength, moisture resistance. The latter is important, because sometimes there may be damp, under-dried items in the wardrobe, and this, in turn, will provoke a musty smell and, in the worst case, the appearance of mold. Moisture-resistant paint, plaster, as well as non-woven, vinyl wallpaper or fiberglass are suitable.
- All surfaces of the former pantry should be easy to clean or wash. It is best to lay tiles or porcelain stoneware on the floor; laminate is also suitable, but it is better to avoid carpet.
- The same goes for the material of the structure itself. It must be strong, durable, not afraid of mechanical stress and moisture. The most popular materials are MDF, chipboard and chipboard, as well as metal for frame systems. If the body is planned to be made of wood, it should be coated with a protective varnish on top.
Unsplash
Instagram @alvhem
Instagram @eroshka_home
Kitchen pantry
A convenient place in the kitchen for storing food, dishes, groceries, used household appliances and a lot of necessary little things. When placing items in niches and cabinets, it is necessary to take a systematic approach.
Containers with cereals are placed in one cabinet, dishes are placed in accordance with the size and frequency of use on other shelves.
Vegetables and jars with preparations are placed as far as possible from heat sources. Small kitchen utensils are placed in drawers. All things in the kitchen should be at hand, and the room should have good ventilation.
Design style
A small space constrains the implementation of some stylistic direction, but it is enough for the most “homey” and cozy ones. For finishing the pantry, styles such as Bauhaus, Provence, loft and Scandi suggest themselves. Bauhaus is pure functionality. In this case, the utility room is decorated with useful, neatly made devices. Provence - softness of the color palette. You should buy containers in pale warm colors: boxes, crates, trays.
To style the storage as a loft, you will need to add iron and scuff marks. In this case, you will have to work on the walls, for example, remove wallpaper. Scandinavian style means minimal fixtures, lots of white and bright accents. This option is more for decoration than functionality. By mixing items according to the color principle, you can realize colorful boho and kitsch styles.
Workshop
If the storage space allows, then it can be used as a workshop. For example, you can put a sewing machine and a table for the convenience of a female needlewoman. For men, it is possible to organize a workplace with the necessary equipment.
The interior of a modern pantry involves targeted use of space depending on the individual needs of family members.
Office
If the area of the apartment does not allow you to organize a full-fledged workplace, you can use a storage room. Modern design options for a storage room in an apartment allow this room to be used in a similar way.
It is important to provide ventilation and adequate lighting.
Lighting and ventilation
When arranging any storage room in an apartment, you need to think about the air ventilation system and select lighting fixtures.
A well-organized air ventilation system will help avoid the formation of mold and harmful fungi, and light will make it easier to use the pantry and find the necessary items.
Ventilation can be ensured by regularly airing the room. If there are no windows in the pantry, it is recommended to install a hood. In case of high humidity, it is reasonable to provide the pantry with a forced ventilation system.
Lighting the pantry with one light source located on the ceiling is not the most convenient option. The shadow from the upper shelves covers the lower ones and makes it difficult to find the things you need. It is convenient to equip the lower shelves with LED strips.
Good light is essential when using a closet as a laundry room or for any activity. It is also convenient to use LED lamps as light sources. They are economical and do not heat up during operation.
Main settings
The optimal depth of shelves for storage in a pantry is at least 40 cm.
- Their width and height will depend on the size of the boxes.
- It is advisable to buy them of the same tone and parameters.
- The minimum height of the crossbar for outerwear is 160 – 170 cm.
It is important to take into account the load on the rod and choose a reliable steel rod, or one made of wood, sanded and painted.
Design ideas
The presence of one pantry in the house inevitably implies the presence of various things in it. For example, skis and skates, a vacuum cleaner and jars of household ingredients may be in one room dedicated to storage.
Therefore, when starting to arrange a pantry, it is logical to start with the design of this room.
Movable structures
You can make a movable structure from rollers, slats, storage spaces and cables. Such a system can consist of plastic trays, hanging baskets and much more. This design helps to sort and store a large number of necessary things.
Control can be either manual or automatic. This design is suitable for storing any things, even a bed.
Design
The storage system plan is designed to help make maximum use of all the usable space in the pantry. Useful tips for organizing storage rooms are easy to find on the Internet.
It is necessary to think over the layout of the shelving, the size of the shelves and drawers, and the plan for placing items in order to rationally use the free space and ease of use.
A well-executed drawing will help calculate the consumption of building materials.
Deciding which design is best for the pantry is also important at the project development stage. A stylish dressing room or a cozy room for storing numerous household items requires different contents and storage systems for items.
Furniture under the ceiling
This is the simplest option for arranging storage systems, but not the most budget-friendly.
If you plan to buy new furniture, then you should choose models that reach the ceiling. This option is great for the kitchen, hallway and living rooms.
From April 1, Cyprus promises to open borders to Russian tourists
Boris Grachevsky could now be 72 years old: what was the father of “Yeralash” like?
Andrei Ilyin told why he divorced his wife after 9 years of marriage
Such furniture is quite spacious and also helps to securely hide all the required items. However, the downside is that such interior items are quite bulky.
Finishing work
After careful calculations, it is necessary to repair the pantry.
Work begins with the installation of ventilation, electrical wiring and fastening of sockets and switches.
After this, the walls and floor are leveled so that there is no distortion of the racks. At the final stage of renovation, the walls, floor and ceiling are painted, covered with wallpaper or covered with panels, depending on the idea.
Instructions for decorating closets with your own hands suggest any option for wall decor, depending on the individual wishes of the owner.
It is better to give preference to light colors and environmentally safe materials.
Color palette
It all depends on how the room is used. If we are talking about a wardrobe, then a monotonous color scheme is a must. This applies to matching the shade of the shelves and the wall. Furniture modules, in turn, should contain a maximum of two or three similar colors. If the pantry is in the kitchen, muted tones or repeating the color scheme of the main space are appropriate. The pantry with children's toys should be made bright and colorful, convenient and safe for the child.
It is better to make a mini-laundry room in white or pastel colors. Light shades are also relevant for an impromptu home office. The workshop can be done in any color, but white would be preferable, because the tools are clearly visible against its background. A classic option for any storage room is light brown, matching the color of the wooden boards.
Storage system installation
After completing the finishing work, the stage of installing shelving, attaching shelves, drawers and hangers begins.
When deciding how to arrange a large storage room in an apartment, it is better to give preference to shelving storage systems. For small areas, it is wiser to use shelves; they will help save space.
To make shelves, you can use not only wood and its derivatives, but also laminate.
The storage system can be of any configuration and occupy either all the walls of the room or part of them. The main thing is that the pantry is convenient to use.
In a large pantry you can place a chest of drawers, a clothes hanger, and even a mirror if you are building a large dressing room.
The entrance is designed in accordance with the overall design of the entire living space.
You can come up with a design option for a pantry and the design of its entrance yourself or take ideas from the Internet as a basis.
Arranging a convenient storage room in your apartment will help free your living space from unnecessary things and make your stay more comfortable.
Features of accommodation
The closet is not always provided for in the building plan. In this case, you can do it yourself. The main options for its placement:
- in a niche;
- in the dead-end part of the corridor;
- in the corner;
- on the mezzanine;
- in part of the room;
- on a balcony or loggia;
- in the closet;
- under the stairs;
- in a small separate room.
It is often not entirely clear why this or that niche in the room is needed. Making a storage room in it is very simple - just install sliding doors. Any free opening is also suitable for this purpose.
Spacious small storage room in the bathroom
A storage room at the end of the hallway is ideal. It can also become a large wardrobe, especially if it borders the bedroom. It is best to make the doors in such a storage room mirrored - this way the corridor will be visually larger.
It makes sense to make a storage room at the end of the corridor - it’s not far from any room in the apartment
Closet in the hallway with soccer balls and outerwear
In a small kitchen, a pantry in the corner would be an excellent solution. It doesn’t have to be separated by a door—it’s enough to fit the storage into the design of the entire kitchen. High shelves up to the ceiling will be filled with jars of jam and pickles, cereals, seasonings and dishes with tablecloths.
You can also separate just part of a room or corridor. If the room is narrow, then you should measure out the required space and install a sliding door - the pantry is ready.
The storage can also be located on mezzanines. Yes, you won’t be able to get into it often - you need a folding ladder, but storing winter clothes on the mezzanine in the summer and summer clothes in the winter is a convenient way out when there is little space in the apartment.
A storage place familiar from childhood is the balcony. It will harmoniously accommodate shelves for books, pickles or household appliances such as an iron. You can put jackets and coats in the chest, and out-of-season shoes in wicker baskets.
A spacious wardrobe can also be a storage room. Remember above we talked about niches? Here, in this, and in any free opening in the apartment, a wardrobe will conveniently fit in which you can store the wardrobe of the whole family. It is worth paying attention to the white glossy Arizona cabinet.
Is there a seemingly restless place under the stairs in a country house? This would make a great food storage, mini laundry room or workshop. There is probably no need to create an office or library there: the noise of feet rising and falling will interfere with concentration.
Closet under the stairs
If there is a small room in a house or city apartment that no one uses for living, it can also become a storage room. Such storage can be universal: for clothes, household items, skateboards, and bicycles. You can even put a gym there, if you have one, it will turn out to be a small gym.
Universal pantry in the apartment
Photo of the storage room in the apartment
Tell your friends











