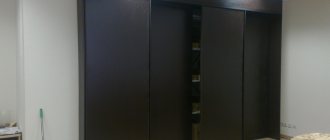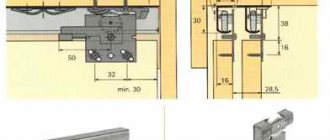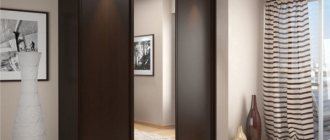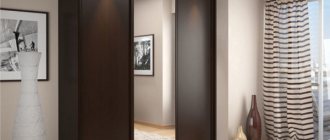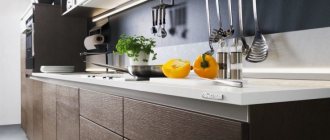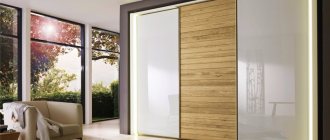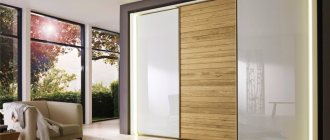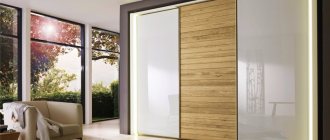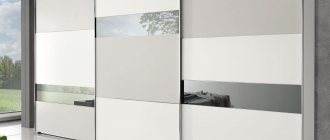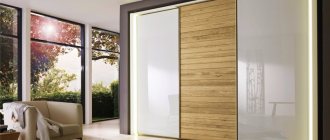<
>
It is difficult to imagine a house or apartment in which there is no closet for storing clothes and other things. When choosing a piece of furniture, it is important to take into account not only the internal content of the storage system, but also the features of the front part of the product. One of the main elements of the facade are doors. The furniture industry offers the consumer various systems for opening cabinet doors; before choosing a specific model, it is advisable to familiarize yourself with the positive and negative characteristics of each type.
Materials for making cabinet doors
Wardrobe doors differ from each other not only in the opening system used, but also in the materials used. What types of cabinet doors are there by type of material? Wooden, mirror, glass.
Wooden panels have found application in the production of hinged cabinet models. Wood is characterized by high strength and long service life. In addition to natural wood, materials based on wood boards are widely used in the production of cabinet doors - chipboard and MDF, which have gained popularity among consumers due to their affordable price and variety of claddings.
Mirror and glass facades visually increase the space of the room. Tempered glass and mirrors are most often used in cabinets with a sliding opening mechanism.
Depending on the design, there are several types of door leaves:
- solid;
- with cutouts;
- louvered;
- with glass inserts.
Six types of door systems for furniture
To make it easier for you to understand what we are talking about, first let’s define such terms as doors, doors, sashes and leaves:
- In large furniture, which includes sliding wardrobes, the entire system providing access to the contents is called doors;
- Doors are personal mechanisms that cover one relatively small shelf or cabinet;
- A door leaf is one section of a door system consisting of a door slab along with the hardware attached to it;
- The canvas is the plate from which the sash is made, excluding hanging, connecting, decorating and other fittings.
System No. 1. Swing doors
The swing system is deservedly considered a classic. Despite the fact that it is hundreds of years old, it is still in demand on the furniture market. The reason lies in the simplicity of the design.
Hinged doors are considered the simplest in the line.
The swing door leaf consists of a leaf on which furniture or piano hinges and handles are attached. The door is attached to the side vertical wall of the cabinet. A person takes the handle, pulls it towards himself and opens the doors, it couldn’t be simpler.
The maximum width of a swing sash according to the standards is 65 cm. If you do more, the load on the hinges increases and they fail, plus a wide sash requires more free space when opening.
In the vast majority of cases, in cabinets equipped with hinged systems, one door is installed per cabinet section. The only exception is the section with a rod for trempels for outerwear; 2 identical opposite sashes are mounted there. Swing doors have the following advantages.
The range of swing systems is the widest.
- The widest model range. Such doors are produced by everyone, from a small workshop to a huge furniture factory;
- If there is space nearby, the sash opens to an angle of up to 130º, which provides a wide view and ease of operation;
- Modern hinged hinges are absolutely silent, so the doors do not make any sound when opening;
- Relatively low price;
- Home craftsmen love these doors for their ease of installation and, importantly, such a system does not require additional adjustment; a high-quality installation is sufficient;
- The estimated service life is 50 years.
In swing doors, the mirror can be mounted both on the front part and from the inside of the sash.
The swing system has only one drawback - space is required to open the door. For the door to open, there must be at least 70 cm of free space next to the cabinet.
System No. 2. Sliding or compartment doors
According to historians, the recoil mechanism appeared in the 19th century. On narrow European streets, it was problematic to open the door of a carriage, so the door that moved to the side was born. Carriages are a thing of the past, and sliding compartment doors have found their way into the furniture industry.
The number of doors in sliding wardrobes is limited by size, but most often it ranges from 2 to 4.
The principle is simple: doors equipped with rollers move along guide rails and slide over each other. The sliding mechanism itself comes in 3 types:
| Illustrations | Recommendations |
| Lower support. In this model, rollers are installed on the bottom of the canvas, on which the sash rests. The rollers move along guide rails. Another pair of rollers is attached to the top of the leaf, which are responsible for holding the sash in a vertical position. Guides are also installed under these rollers.
| |
| Hanging rail mechanism. In this model, the carrier rollers are attached to the canvas from above. These rollers move along two curved hook-shaped rails, which are mounted on a single profile. To prevent the doors from dangling, there is a groove at the bottom for the guide angles. This system is easy to hang, but the problem is that as soon as you lean lightly on the canvas, the upper rollers pop out of the grooves. | |
| Stiff suspension. This type of mechanism is considered the most reliable. Two paired rollers move inside a closed guide rail. Guide corners can be placed at the bottom, but this is not necessary, since the door leaf on a closed suspension is not in danger of jumping out of the grooves, plus such a rail can support a heavy sash. |
Advantages of sliding structures:
- Saving useful space, the doors do not need additional space next to the cabinet;
- Very attractive appearance;
- Possibility of arranging the canvas from any sheet material.
The recommended width of the doors in sliding compartment doors is 70 cm.
Flaws:
- Even the most expensive and high-quality designs make some noise when moving;
- In the budget sector, with intensive use, the service life of the roller mechanism is 5 - 7 years. Expensive models are guaranteed for 20-30 years. But all this applies to metal mechanisms; plastic systems wear out in 3-4 years;
- The recoil mechanism costs a lot of money. Even the cheapest roller system will cost more than good hinges with a door closer for a swing door;
- Small view - at the same time you can see only part of the contents of the cabinet; to get to the adjacent sector you need to move the doors;
- The rail mechanism takes up a lot of space; the total thickness of the facade in different models varies between 5 - 10 cm.
System No. 3. Harmonic
An accordion folding door is considered a compromise between a swing and sliding option. As the name suggests, the door system consists of several sections that fold according to the accordion principle. Moreover, each of these sections is suspended from above on a roller mechanism moving along a suspended rail.
An accordion is considered something between sliding and hinged structures.
In such doors there are no guides at the bottom; the roller mechanism is installed only on top. The sections are connected to each other by standard, and the simplest, hinges. This design is also called a book.
Among the advantages, it can be noted that the owners get full access to the contents of the cabinet, and at the same time, narrow doors take up a minimum of space next to the cabinet. But at the same time, the upper suspension is not reliable, so that the doors do not warp, they must be opened carefully, plus the canvas must be light.
Hanging roller mechanism for accordion
System No. 4. Folding doors
The folding system is a simplified version of the accordion. In the past, when there were no reliable roller hangers, craftsmen, to save space and have full access to the closet, simply cut standard swing doors into 2 sections and inserted hinges between them.
Each of these paired doors was hung on a vertical side wall, and therefore consisted of only 2 leaves; the side walls and hinges simply could not withstand more. Now this system is actively used in lifting models on small cabinets, but we will talk about them a little later.
The folding version without top suspension can support no more than 2 doors and is no longer used.
System No. 5. Roller shutters
Roller shutters are a rolling mechanism that consists of many narrow slats and is rolled up in a box located in the upper part of the structure. In living rooms or bedrooms, such “curtains” are installed extremely rarely. But on loggias, in hallways, toilets and kitchens they are in great demand.
There are many models of roller blinds, but their layout is the same.
Louvre doors are more reminiscent of roller blinds. They look, frankly, official, but this drawback is more than compensated for by their compact size; in addition, this option has a number of undeniable advantages.
- The lamellas are available in plastic and metal, both options have high mechanical strength;
- Minimum fittings - in addition to the box with the roll itself, the design includes 2 side guides and a lower fixing bar;
- Modern roller shutters do not deteriorate, do not rot or rust, so if you cover the plumbing unit in the toilet or bathroom with these curtains, then such a door will serve as long as you like;
- If desired, photo printing is applied to the slats, which significantly improves the appearance of the cabinet;
- There are models equipped with automatic systems for raising and lowering roller blinds;
- Most roller blinds have a built-in and very reliable lock.
Roller shutters are perfect for installation on loggias and utility rooms.
System No. 6. Lift and tilt doors
Lifting or folding doors are installed only on relatively small cabinets. Usually these are kitchen or wardrobe sections. The installation of such structures became possible after the advent of so-called gas lifts. They are special fittings that hold the canvas in the open position.
The hinged doors open only upwards, but a gas lift is required to install them.
If the cabinet is large, then instead of 2 separate flaps, one folding two-section door is often installed, which is much cheaper, plus such systems look original.
Folding lift doors are easy to use.
Types of decor for cabinet door facades
Various design techniques are used to decorate the front part of the cabinet. Furniture manufacturers use textiles, leather, and carved elements as decoration.
In swing models, original door handles can serve as a decorative element. The mirror and glass facade of the cabinet can be decorated with designs applied by sandblasting or by partially removing the mirror layer, photo printing, or colored stained glass. The highlight of the transparent glass facade is the lighting located inside the cabinet.
Decor options
The method of decorating the facade is selected depending on the base material.
- The wood is decorated with carvings, shaped overlays, covered with several layers of varnish, and embossed.
- Wood boards are covered with veneer, film, and laminated.
- The glass is frosted, painted, patterns, three-dimensional elements are applied, or painted with stained glass paints.
- Mirror surfaces look stylish on their own, but patterned patterns enhance the effect.
- A covering made of natural or artificial leather will add solidity to the atmosphere. MDF is usually used as the basis for such decor.
- Photo printing allows you to complement the facade with any image you like and ensure a unique design.
The peculiarity of furniture doors is that in addition to their functional purpose, they also serve a decorative purpose. This fully applies to large cabinets. Their design and external design always corresponds to the interior and color scheme, and sometimes is the main factor determining the overall style of the room.
Photos of cabinet door opening systems
<
>
Which doors to choose for the closet depends on the design features of the storage system itself and the general style of the room. A well-chosen door opening mechanism and facade decor will not only ensure ease of use of the cabinet, but will also make this piece of furniture the highlight of the interior!
Facade structures
Based on the design of the front part, folding cabinets can be divided into 2 types:
- Frame. They are distinguished by their high cost, due to the large number of materials used. It does not borrow elements from the room, so it is installed only in spacious rooms.
Frame cabinet - Built-in. Ideal for creating a small dressing room. It is mounted in a special niche inside the selected room, and its walls become the side elements. To maintain the same distance between the rails, it is required that the ceiling and floor have a perfectly flat surface.
Built-in wardrobe
For modest room sizes, give preference to a structure without a frame.
Guides for sliding doors
As you understand, the sash is not everything. Guides are needed along which these very doors will move. There are two of them - upper and lower. In appearance they differ significantly.
The top guide for the wardrobe door The bottom guide is made of metal
When installing the door, first insert it tightly into the upper guide, lift the sash all the way and place the lower rollers in the corresponding slot. The entire structure is shown in the following photo.
What beginners should remember
The most important principle of work in carpentry is care and accurate calculations. Therefore, if you doubt whether you will do the work correctly, just draw drawings for yourself and calculate all the dimensions several times. Don’t forget about such nuances as profile thickness, because when installing the frame it should be taken into account.
If you do not have a corner, or you are not sure of its correctness, the door corners can be checked in a simple but nevertheless reliable way. Firstly, you can simply measure the diagonals; if they are the same length, then the angles are even. Secondly, you can use the Pythagorean theorem, but do not be afraid that you will have to calculate distances and angles. It’s enough just to measure 30 centimeters from the corner on one side and 40 centimeters from the other, and put marks. The distance between these points should be exactly 50 centimeters if the angle is even.
Carefully consider how to make a cabinet on the balcony with your own hands, so as not to make mistakes during the process. And if you make a mistake, you may simply ruin the material, resulting in additional costs or other problems in your work. Therefore, the planning stage is very important, especially for beginners who are just starting to work in this direction.
The door leaf, regardless of whether you make it from lining or from sheet material, it is important that the material completely fills the frame and is cut exactly to size. Otherwise, it may simply begin to wobble over time. The frame itself, also as a result of mechanical loads, may simply warp, and this will entail such negative consequences as increased wear of mechanisms and jamming of doors. That is why the filler must completely and tightly fill the door frame. In addition, to avoid distortion, you can use middle crossbars; they will strengthen the frame and resist its deformation.
Closet doors with louvered type
Regardless of which mechanism you choose, bottom roller or hinged, try to follow the installation instructions in everything. If the instructions seem complicated to you, then try to understand them thoroughly, since both the quality and durability of your work directly depend on this.
Of course, making sliding doors yourself is quite difficult, but don’t be afraid. All masters started out at some point, and most of them learned everything along the way. After all, if you ask most craftsmen for documents on the education of a carpenter, they will not be able to show them to you, since they simply learned through practice. Therefore, you also have a chance to become a master if you try a little and be patient.
Source
Where to start
The first stage of any work is careful planning, since making and installing wardrobe doors with your own hands is not the easiest task and you can only cope with it if you are well prepared.
The first thing you need is to know exactly the dimensions of the opening, because the quantity and type of profile you will need to buy depends on this.
small corner kitchen design photo in the apartment
Secondly, you need to decide on the material from which the sliding doors will be made, it can be almost any durable sheet material, such as glass, mirror, chipboard, chipboard, you can even use wood or plywood when working.
You should also decide on the opening system. Do not be afraid that you will have to make the elements yourself, since furniture manufacturers do not use special equipment. A set of rollers and profiles can be easily purchased at a furniture fittings store. This set allows you to make doors that will not differ from the options that you purchase from a furniture manufacturer.
You also need to prepare all the tools necessary for the job, so that when you start making cabinet doors, you don’t experience any delays. Only after you have purchased all the materials and prepared the tools can you start making cabinet doors.
An interesting option for making guides for sliding wardrobe doors - watch the video:
How to start making homemade wardrobes
Most novice carpenters do not start with a cabinet with their own hands in the apartment, but make a rough version of the furniture. After all, even making a simple built-in wardrobe for a loggia yourself is quite difficult. Therefore, if you start with a simple cabinet on a loggia, balcony or cottage, you have an excellent opportunity to gain experience. In addition, such a piece of furniture will be very useful as an additional place to store things that are not afraid of the cold, and if the loggia is insulated, then you can easily store items.
It is much more difficult to make a cabinet on a balcony or loggia, since its design is different. But if you succeed, then after that you can safely begin improving your apartment. After all, making a cabinet with your own hands will be a simple task for you. Therefore, all beginners are advised to start by making cabinets for the balcony, as they may have some flaws, but they will not be noticeable.
In addition, you can build a door in the country if you do not want to spoil the interior of your balcony, since a small storage room with sliding doors will always be of minimal use to you to store garden tools.
Don't expect to do everything perfectly the first time. Making even a simple stool so that it looks beautiful is not as easy as it seems at first glance. Firstly, you need to have experience in carpentry, and secondly, you need to try so that everything works out for you. And for a do-it-yourself cabinet, you will also have to show a lot of ingenuity, since the door mechanism is quite unique, and installing it is a rather labor-intensive task.
dressing room 130 by 130
Installation
The final stage of door manufacturing is connecting the leaves directly to the frame itself.
To do this, you need to screw the hinges onto the door using self-tapping screws. The loops should be evenly . So, if the height of the door is one meter, then the hinges are screwed at a distance of 5-7 cm from the bottom and top, and one - exactly in the middle.
The greater the height of the cabinet, the more hinges will be needed for the mechanism to function flawlessly.
At the next stage, you need to attach the door to the pre-applied markings and screw the second part of the hinge. You should not immediately tighten the hinges too much, because after installing the door or doors, you need to adjust the doors.
The structure is aligned along the bottom and sides. Using a screwdriver, you can tighten the hinges so that the door “sits” evenly, without distortion.
The final touch is to remove marker and marking residues using a solvent. The hinge mechanism will take some time to develop, so the opening and closing process may be a little tight.
If you have already mastered making doors and want new feats, we suggest looking at other options:
Preparation
In order to make cabinet doors, you will need:
The first step is to decide on the door design, which depends on the existing interior.
What can it be made from?
The choice of material depends primarily on the availability of tools and the style of the room. Cabinet doors can be made from:
Dimensions
The size of the door depends on the existing frame (this is also true for built-in furniture).
If the height of the cabinet is about two meters, it is better to make two high doors and two small ones for the mezzanine.
A monolithic high door can be made only if the material is sufficiently dense and rigid . In this case, an additional hinge is attached to one door for reliable fastening and smooth opening and closing of the door.
Calculating the exact size of the door is quite simple. To do this, you need to take the external parameters of the base and add 1.3 cm to them.
Loops
The choice of fasteners depends entirely on the selected material.
Semi-concealed hinges are suitable for plywood sashes, which do not require special groove cutting. For denser materials, conventional hinges for swing structures are suitable:
The simplest in terms of fastening are overhead hinges using self-tapping screws, which are already included when sold. If you have the appropriate tools, you can install European cup hinges with closers, i.e. soft closing system.
