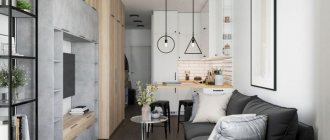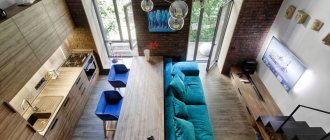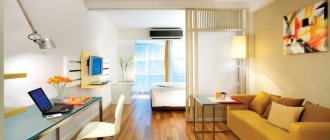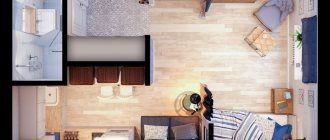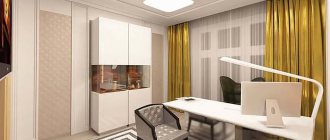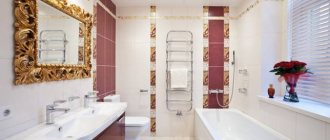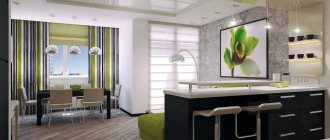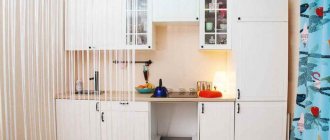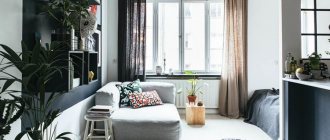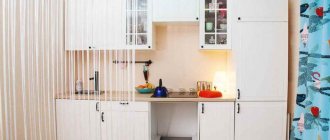As fashionable kitchens begin to combine with the living room, they are increasingly ceasing to be traditional rooms for preparing meals. The modern kitchen and living room create an elegant whole that does not lose character. Look at the layout of the designer rooms. Beautiful and functional studio kitchen of 20 sq. can satisfy everyone's tastes if you choose the right zoning.
Studio layouts 20 sq.
The layout, as a rule, depends on the format of the apartment, for example, if the studio has a rectangular shape with one window, it can be easily divided into several parts, including a corridor, bathroom, kitchen and living room area.
In the case of a square room, for more free space, they are limited to a partition, with the help of which the toilet is isolated, and the guest and kitchen sectors are left combined.
There are also irregularly shaped studio apartments that do not fit into accepted standards and often have sloping corners, curved walls or niches. For example, recesses can be arranged as a dressing room or a hidden closet, thereby turning this architectural element into an obvious advantage of the entire interior.
The photo shows the layout of a studio apartment of 20 square meters. m., made in a modern style.
In such a fairly small space, making repairs is much easier and faster. The main thing is to prepare for it competently, create a project and accurately calculate the area of each proposed site. It is necessary to develop a technical plan in advance and decide where communications will take place, ventilation, sockets, taps, etc. will be located.
The photo shows the design of a studio apartment of 20 square meters with a kitchen by the window.
An indispensable classic in the kitchen
The classic interior style does not lose its popularity among designers and apartment owners. Kitchen design has some features:
- Creating an advantageous contrast from the kitchen apron to furniture facades and walls.
- Optimal combination of different textures and shapes of facades.
In accordance with the requirements of modern design trends, the kitchen equipment mainly uses “smart” multifunctional furniture. Compact tempered glass shelves, built-in cabinets and electric oven in the wall niche.
Zoning studio 20 square meters
To zone a room, mobile partitions, folding screens or fabric curtains are used, which allow you to create a secluded atmosphere without affecting the surrounding design. Also, various furniture elements are preferred as a visual divider, for example, it could be a sofa, a wardrobe or a multifunctional shelving unit. An equally effective method is the option of delineating a room, due to color scheme, lighting or podium equipment.
Furniture arrangement
Any living space, no matter how small, should remain comfortable and spacious . At the same time, the apartment must have everything necessary. The center of any home is the kitchen, so interior design should start there.
The placement of kitchen furniture is an important issue . When planning, it is necessary to take into account the location of all communications, as well as sockets, since it is in the kitchen that the largest number of electrical appliances are located.
Reference! In the studio, the kitchen will have an open character, so the work area must be separated from everyone else. Be aware of odors and noisy equipment. In a private house they plan to have two kitchens: in one the food is prepared, and in the second it is only heated for serving.
The location of the kitchen unit depends on whether it will serve as a room divider. The small area does not allow organizing both a kitchen and a dining room in the studio at the same time, so they are combined.
Most often, the dining area is designed in the form of a bar counter , which separates the work and relaxation areas. Chairs must be chosen so that they can easily fit under the tabletop in order to save space. Furniture should be made in the same design to ensure a harmonious interior.
Wall cabinets can complement the kitchen set . Sometimes they are simply necessary to increase the amount of storage space in a small apartment. Some designers advise making upper cabinets up to the ceiling. This technique allows you to preserve the integrity of the room and maintain the unity of the composition. In addition, the modules have greater capacity.
The placement of large household appliances also needs to be considered . The refrigerator should be placed in a corner, so it will look less bulky and will save space. If the kitchen is located next to the passage to the corridor, then the refrigerator can be installed near it. It will create an additional partition for zoning, and will also facilitate the process of sorting out bags of products.
Important! The refrigerator should be placed closer to the sink and not to the stove. This will not disrupt the sequence of actions in the work triangle. The distance between appliances in the kitchen should be at least 15-20 cm.
Organization of space
The zoning process begins with placing accents . Everything should be in its place. When arranging a kitchen, you want to correctly fit in all the necessary equipment without cluttering the area.
In order for the kitchen space to be functional and at the same time comfortable, you need to pay attention to a number of points :
- determine the location of machinery and equipment;
- analyze the remaining space in terms of area - whether it will be possible to create the intended interior;
- try to implement as many household amenities as possible.
In the process of organizing space, the need for redevelopment may arise . In this case, you should contact specialists to avoid problems associated with obtaining permission to work.
As mentioned earlier, it is recommended to separate the kitchen space from other areas . This can be achieved using simple designs. The easiest way is to build a plasterboard wall, then the kitchen will become an isolated area.
You can separate not only the kitchen space, but also the sleeping area using:
- screens or partitions - they can be either a stationary decorative element or movable;
- open shelving - they will not only divide the territory, but also create storage space;
- curtains or curtains - an economical option for a partition that will refresh the interior;
- decorative lattice;
- a bar counter or an island is the best option for organizing a kitchen area.
Despite the modest area, everything should be organized functionally and conveniently . Don't forget the rule of the work triangle in the kitchen. This will create comfortable cooking conditions even in a tiny space.
If the apartment is often visited by guests , then special attention should be paid to the issue of their placement. A small kitchen will not accommodate a noisy crowd, so you need to purchase folding furniture. For example, a folding dining table and chairs that can be placed in the seating area if necessary.
For a square apartment, the right solution would be to place the kitchen unit in one line , install a bar counter opposite, and a sofa with the back to the counter. It is better to organize the kitchen in the part of the apartment where there is a balcony. This will improve the ventilation system and eliminate odors during cooking.
In an elongated rectangular room, it is rational to place a set in the shape of the letter “P” . The work area will smoothly transition into the bar counter and create a clear separation of zones.
How to furnish an apartment with furniture?
The design of this space should not contain bulky furniture or structures in too dark shades. Here it is reasonable to use transformable furniture items in the form of a sofa bed, wardrobe bed, folding tables or folding chairs.
It is also advisable to give preference to built-in appliances and storage systems, equipped in drawers under the sofa or in a free niche. For the kitchen area, the most silent washing machine, dishwasher and hood are suitable, which should not only work quite quietly, but also be very powerful. The sleeping place can be either a bed or a compact folding sofa.
The photo shows an option for arranging furniture in the interior of a studio apartment of 20 square meters. m.
For a studio apartment of 20 sq. m., it is better to select mobile and portable furniture on wheels, which, if necessary, can be easily moved to the right place. The most correct solution is to place the TV on the wall. For this, a bracket is used, which also allows you to rotate the TV device so that it can be viewed comfortably from any area.
Original Loft in the kitchen
Another design that is very relevant for a spacious kitchen is Loft. When carrying out interior decoration, be sure to leave the brickwork and ceiling with ceilings without additional decor. Ventilation pipes and beams also remain visible. This approach gives the kitchen area a certain charm and style.
Recommendations for choosing colors
The choice of colors for the design of a small studio is quite a significant and decisive factor, so it is advisable to take into account the following nuances:
- It is preferable to decorate a small apartment in light colors with the use of small bright and contrasting accents.
- It is not advisable to use a colored ceiling, as it will visually look lower.
- When finishing the walls and floor in the same color, the room will look rather narrow and give the feeling of an enclosed space. Therefore, the floor covering should be darker.
- In order for the interior decor to stand out from the general background and not give the room a cluttered look, it is better to choose furniture and wall decoration in white shades.
The photo shows the design of a studio apartment of 20 sq. m., decorated in light gray tones.
Decorating a kitchen apron
The wall panels in the dining area can be finished with any material you like, which cannot be said about the finishing of the apron. The space above the hob and work area requires a more detailed approach to the choice of material. It must be a high-quality coating that is resistant to moisture, detergents and high temperatures.
Perfect for a large kitchen:
- Ceramic tiles, the color scheme of which will depend on the chosen interior style.
- Glass tiles or mosaic tiles.
An apron made of decorative stone or brickwork looks great in a kitchen with an area of more than 16 meters.
Lighting options
For a studio design of 20 square meters, it is advisable to use better quality lighting in sufficient quantity. Depending on the shape of the room, too dark corners may appear in it; it would be better to equip each of them with additional lighting fixtures, thereby giving the environment air and volume, while making it more spacious. In order not to spoil the aesthetic appearance of the room, you should not install too many small lamps or light bulbs.
We tear down the wall
We must understand that not every wall can be demolished. All the more easy. If we are talking about a Khrushchev building made of brick, then there are no problems, since the load-bearing walls are only façade, and all internal walls can be demolished without problems.
But if the house is panel, then the situation is more difficult. Usually in such houses the wall between the living room and the kitchen is load-bearing and made of concrete. If you remove such a wall, the load will be distributed incorrectly, the building may tilt and even collapse.
The conclusion is the following: load-bearing walls cannot be demolished!
Moreover, demolishing this wall is not at all easy, unlike a brick one. Concrete can only be cut using diamond spraying - this is a very long, dusty and labor-intensive process. If you really want to demolish a load-bearing wall, you will have to install large metal fortifications in its place. And even in this case, you cannot completely get rid of the concrete - you must definitely leave a piece of it at the junction with the floor slab.
In addition, even this requires permission from government agencies, which is very difficult to obtain. You can do without it, but it will still come to light when selling an apartment or doing a major renovation. It's also unsafe.
Which wall is load-bearing?
The easiest and surest way to find out which wall is load-bearing is to look at the technical passport. There, load-bearing walls are highlighted with a thick line. If this document is lost, then you can look at the ceiling itself - the load-bearing wall always stands out. But this method can also fail, for example, if the apartment has been decorated.
Therefore, the most popular method is tapping. If there is a slight vibration and the sound is booming, you can bear it. If the wall is very hard, there are no vibrations, and the sound is dull, it is better not to experiment with it.
This rule, again, only applies to cases where there is no thick layer of finishing. If a load-bearing wall is covered with plasterboard or putty is applied poorly, vibration and a booming sound may occur.
Kitchen design in the studio
In the kitchen, the set is usually placed along one wall or an L-shaped structure is installed, which is often supplemented with a bar counter, which is not only a place for a snack, but also a conditional separator between the culinary and living areas. Quite often in such an interior there are retractable, folding tabletops, roll-out cabinets, folding chairs and miniature appliances. In order not to visually overload the room, for the dining group, choose lighter or transparent furniture made of plastic or glass.
The photo shows the interior of a studio apartment of 20 square meters with a light L-shaped kitchen set.
You should not use an excessive amount of decorative elements in the design, and it is better to place all kitchen utensils in cabinets. To ensure that this area does not look overly cluttered, cabinets are also used in which small household appliances can be placed.
The photo shows the design of a kitchen area made in light colors in a studio apartment of 20 square meters.
Decor and light
A small kitchen space also needs decoration . It is he who creates a unique and inimitable design. You should not clutter a small room, so as not to oversaturate it with unnecessary elements.
The main decorative element in the kitchen is the apron , so you can focus on it. In addition, it will make a plain kitchen set brighter and more cheerful. The finishing material must be practical and wear-resistant. Often the apron above the work area is decorated with brick, wood or tile finishes. Depending on the style direction, the tiles can be different: plain or in the form of a mosaic.
The use of glass panels is an original solution . An entire picture can be placed on the apron. A beautiful landscape or oriental ornament will certainly decorate the work area.
The calm interior will be diluted by an accent wall with decorative wallpaper . However, they may not withstand working conditions. A universal option is Venetian plaster. It is suitable for decorating a kitchen space.
They can serve as separate decorative elements in the kitchen.:
- Furniture . This could be an original coffee table or a bookcase that zones the room. Dining chairs can also become a bright accent.
- Posters . Decorating with paintings or posters can replace creating an accent wall. Family photographs in beautiful stylized frames can also serve as decoration.
- Appliances . The devices will act as decorative elements if they are painted with an unusual color or decorated with stickers. Retro-style appliances will fit into some interiors.
- Accessories . In small kitchens, it is better to avoid decorative elements of the set, as they can interfere with free movement. But if space allows, the modules can be decorated with forged handles or stucco.
- Plants . Vases with fresh flowers or potted plants are a beautiful and vibrant decor. They will fit into any interior and make the kitchen cozy.
- Textiles . Textile decorative elements are designed to complement the overall picture and set accents. Most often they are made in bright colors. These could be beautiful curtains, hot pads or seats for chairs.
- Lamps . They are designed not only to visually zone the space, but also to decorate it. Lamps are a class of universal decorative elements.
There should be a lot of lighting in the kitchen . To ensure comfortable cooking conditions, the kitchen must be well lit. If the kitchen space has a window, then it is better to choose blinds or transparent tulle as an addition to it. This will allow natural light to easily enter the apartment.
or spotlights along the perimeter of the wall cabinets And place hanging lighting above the bar counter.
Arrangement of a sleeping place
For the sleeping sector, choose a bed equipped with drawers in which you can conveniently store bed linen, personal belongings and other things. Also quite often, the bed is equipped with a rack and various shelves that give this area special functionality. A fabric partition or a not too bulky cabinet, not reaching the ceiling in height, is appropriate as a space delimiter. The sleeping area should have free air circulation and not be too dark and stuffy.
The photo shows a single bed placed in a niche in the interior of a studio apartment of 20 square meters. m.
Space zoning
Zoning is the key to proper use of space. Since the limited space of the studio does not allow for the installation of full walls, screens, curtains and pieces of furniture are often used to divide the space. Alternative ways to isolate space include lighting, the introduction of additional color, podiums and suspended ceilings.
A distinctive feature of a studio apartment is its single space. In such projects, monochromatic flooring is often found. Also, in the studio interior one main shade always prevails, but contrasting accents are acceptable.
Ideas for a family with a child
To create a boundary between the nursery and the rest of the living space, various partitions are used. For example, it could be a movable structure, a tall piece of furniture in the form of a rack or cabinet, a sofa, a chest of drawers, etc. No less high-quality zoning is obtained using different wall or floor finishes. This area should be located near a window so that it receives enough sunlight.
For a schoolchild, purchase a compact desk or integrate a window sill into the tabletop, complementing it with corner pencil cases. The most rational solution would be a bunk loft bed, with a lower level equipped with a table or console tabletop.
In the photo there is a studio of 20 sq. m. with a children's corner for schoolchildren, equipped near the window.
Photo of a kitchen 20 m²
Below are photographs of different kitchen layouts and the implementation of different styles in a 20-meter space.
Work area design
An insulated loggia can be converted into a work office, so the studio will not lose any usable space. The balcony space can be easily decorated with a functional table, a comfortable chair and the necessary racks or shelves. If this solution is not possible, use various narrow, compact structures or transformable furniture that can be folded at any time needed.
The photo shows the design of a studio apartment of 20 sq. m. with a work area with a narrow white table, complemented by shelves and racks.
Multifunctional "island"
The ideal option for a large area is to create “islands”. In the center of the room there are so-called “islands”, a large cutting table, a stove or a bar counter.
Such an accent becomes an aesthetically expressive and functionally convenient interior solution.
The perimeter of the room will not be empty either, where a sink, refrigerator or corner set will coexist perfectly.
Bathroom decoration
This small room requires the most functional and efficient use of space. Modern shower cabins with a glass design are a fairly ergonomic option that gives the environment a feeling of airiness.
The design of the bathroom should be made in light shades, have smooth color transitions and sufficient lighting. To create an unsurpassed ambience and increase the internal space, select white wall-mounted sanitary ware, showers with beveled corners, a thin heated towel rail, large mirrors and install a sliding door.
The photo shows the interior of a small bathroom in beige tones in the interior of a studio apartment of 20 square meters.
Light Provence in the kitchen
Light shades, simple patterns, and the predominant use of natural materials are the basis of such an interior style as Provence. This design direction is perfect for a large room with a dining room and access to a balcony. The set is usually in the shape of the letter L or a two-row model.
Photo of a studio with a balcony
The presence of a balcony provides additional space that can be used effectively. If, after dismantling the windows and doors, a partition remains, it is turned into a tabletop, a fully integrated loggia, without dividing structures, occupied by a kitchen unit with a refrigerator, equipped with a space for a study, a relaxation area with soft, comfortable armchairs and a coffee table, as well as they organize a sleeping place with a bed on it or place a dining group.
With the help of such a redevelopment and combining the loggia with the living space, an additional space is created, reminiscent of a bay window, which not only provides an increase in the studio area, but also makes it possible to create a rather interesting and original design.
The photo shows the design of a studio apartment of 20 sq. m., combined with a balcony, converted into a study.
Features of combining kitchen and living room
If the room initially has a large kitchen, organizing a combined space of several functional areas is quite easy. But even in small apartments, a similar design solution can be implemented by destroying the partition between the kitchen and the adjacent room. It is important to remember that in a residential building, the demolition of any wall must be coordinated with government services.
This need is due to the safety of other residents. If the owner does not approve the redevelopment, he may be subject to a fine and the obligation to return everything to its original form. In extreme cases, the apartment will be confiscated. This is due to the fact that some walls are load-bearing, which means their demolition can lead to the tilting of a multi-story building.
In addition, demolishing a wall and combining space is prohibited in houses where there is a gas stove.
When combining a kitchen with a living room, you should understand that it is better to leave some communications as is. For example, this applies to sewers, water pipes and ventilation shafts. But with electrics, you can fantasize without limits and adjust it to your needs.
Pros and cons of combination
Of course, such a serious decision as demolishing walls and combining space is always accompanied by advantages and disadvantages. Without a doubt, the main advantage is a new perception of large space and the ability to create almost any interior.
Pros:
- additional lighting , since now there will be two windows in one room, and the wall will not block the sunlight;
- convenience for the housewife to simultaneously cook and communicate with family or friends, or simply keep an eye on small children;
- the ability to organize holidays and parties in a large room;
- savings on technology - for example, there is no longer a need to buy two TVs.
But such redevelopment also has its drawbacks. For example, residents lose some of their personal space due to the combination of rooms. If previously the room could be organized as a bedroom, then in the kitchen-living room this is difficult to imagine for two reasons.
Minuses:
- odors - even the best hood cannot quickly eliminate odors after cooking. And if the dish was successful, then it has a pleasant smell, but if it is burnt, then the curtains, upholstery and other textile elements will have to be cleaned and washed;
- noise - when working in the kitchen, not the most pleasant sounds often appear, such as the refrigerator compressor turning on, water pouring, or the hood operating. Residents come to the kitchen to rest and relax, and noise can interfere with this.
The kitchen-living room also imposes certain obligations, for example, to more carefully maintain order, because the sight of dirty dishes that can be seen from the sofa is rather unattractive. Of course, there are disadvantages to such a combination of spaces, but, nevertheless, the kitchen turns out to be spacious, cozy and suitable for creative experiments.
Examples of two-level apartments
Thanks to the second tier, several functional zones are created without losing excess apartment space. Basically, the upper level is equipped as a sleeping area. It is most often placed above the kitchen sector, bathroom or above a place with a sofa. In addition to its practical function, this structure gives the design special originality and uniqueness.
Rule 1: harmonious styling
A unified style of the kitchen and the adjacent room is the main design requirement.
When decorating the interior of a small studio kitchen, avoid excessive variegation of cladding, massive furniture, abundance of decor and voluminous textiles. A neutral background and a few bright accents do not overload the space. Light colors will add light and a feeling of spaciousness here - for which the studio was created.
The kitchen is a continuation of the living room in style.
If with a standard separate layout even a radical difference in the styling of the premises is allowed, then in the interior of a studio kitchen the zones should be combined in style and color design.
Modern kitchen design 20 m2 freely combines styles:
- Minimalism : laconic design, clear lines, light and spaciousness in the interior.
Minimalism welcomes contrasting tones and simple shapes.
- Scandinavian : white furniture, wooden floors, cozy and well-appointed minimalism to suit the taste of the owners.
Scandinavian style – an abundance of light and a cozy atmosphere with individual features.
- Classic : the presence of columns, arches, expensive natural wood decoration, floral patterns on the walls and luxurious furniture.
Classic - emphasis on expensive furniture and cladding. Minimum decor.
- High-tech : everything is extremely functional and modern. The latest technology is built in, hidden from view if possible.
High-tech surprises with mirror surfaces and high technology.
Interior options in various styles
Scandinavian design is distinguished by its snow-white color and is quite practical and cozy. This direction involves the use of decor in the form of black and white photographs, paintings and furniture made from high-quality natural materials, such as wood. Also, the eco-style has a special naturalness, which is characterized by soft light shades, living green plants and wooden lattice partitions, creating an extremely serene atmosphere.
The photo shows a two-level studio apartment of 20 sq. m. m., made in loft style.
The main feature of the loft style is the use of unplastered brick, deliberately rough beams, and the presence of materials in the form of glass, wood and metal. Lamps with long cables or spotlights are often used as lighting decor, which look especially advantageous in combination with concrete walls.
Distinctive elements of the high-tech direction are the interior in gray tones in combination with metal and glossy surfaces. For minimalism, monochromatic decoration and furniture that is simple and functional are appropriate. Here, matte designs look harmonious, in the form of closed shelving and all kinds of open shelves with a moderate amount of decor.
The photo shows the studio interior of 20 square meters, decorated in Scandinavian style.
Suitable style for a large kitchen
Such a spacious room can be decorated in a style that is ideal for large rooms or use several styles. It is important to combine details correctly and select decorative items.
The most polar style for spacious rooms is classic.
- The color scheme includes pastel colors: beige, light brown, peach, mint, blue-gray.
- These shades have a calming effect, enveloping you in serenity and comfort. Kitchens in this style are simple and practical with original furniture.
- You can add decorative elements from other styles. The classic style is used by lovers of chic and symmetry.
- Clean lines, natural materials and fresco or mosaic finishes are the hallmarks of this style.
The main thing is to use it all in moderation so as not to create the feeling of a museum exhibition. Country style will look great in a spacious kitchen. Country is the simplicity and naturalness of the countryside.
Pastel colors are used in the design. Handmade items, such as knitted rugs and pottery, are used as decoration. Fusion original style for creative, extraordinary people. This is a mixture of several styles and maximum functionality of the kitchen.
Rule 3: buy built-in and compact furniture
Cabinets are discreet and compact
One of the key elements that determines how effective a studio design will be is the kitchen unit.
- The combination of all furniture elements . The facade of the kitchen set should be in stylistic harmony with other furniture in the studio. The ideal option is if the elements are selected from the collections of one manufacturer.
- The built-in kitchen is compact and invisible. And build in household appliances with your own hands: in a high cabinet - a refrigerator, in a cabinet under the countertop - a dishwasher. If the studio space allows, plan a whole section of tall pencil cases. In addition to appliances, they can accommodate kitchen utensils and groceries.
- Less details . The less the façade of the set is fragmented, the more complete the overall interior will be. Place two tall modules instead of four standard ones, wide ones instead of narrow ones. Smooth, even facades with hidden handles or a “push-open” system are invisible in the studio area.
A glossy surface and lack of decoration on the facade are welcome.
- The set is roomy right up to the ceiling , and the ceiling seems higher. In addition, dust does not accumulate on top.
- Lightweight folding and mobile furniture . It is better to furnish a small studio kitchen with transformable and mobile furniture. For example, a mobile chair has wheels, folding chairs, and a transforming table near the sofa.
Rule 2: Distribute lighting evenly
Uniform lighting of the work area and a chandelier in the rest area.
Bright lighting of the kitchen work area is a very important factor, especially if the room is rectangular and there is a sitting area near the window, and there is clearly not enough light near the stove even in the daytime. After all, when planning the design of a 20-meter kitchen, it is easy to encounter the following problem: a kitchen set is appropriate only in the darkest corner of the room.
- Make a studio lighting project in advance, because hidden wiring cannot be rearranged after renovation.
- Place cold spectrum lamps
Warm light lamps are in sconces and lamps around the perimeter of the studio.
- Do not skimp on bright lighting of the tabletop and the entire work area.
- spotlights in the kitchen area: above the furniture, under the wall cabinets - above the countertop, stove, bar counter.
- Distribute lighting evenly throughout the studio area. Sharp shadows and twilight visually reduce the space, and uniform diffused light expands and makes interior elements voluminous and significant, which is what is required for a small studio.
Rule 4: Observe technical nuances
Built-in household appliances do not overload the overall interior.
- Appliances built into cabinets. To make the kitchen area look neat, hide the appliances behind the facades. But this is not only a matter of the beauty of the interior design - the facade will provide additional sound insulation, and the closed device operates silently.
- the TV screen so that it is visible both in the kitchen and in the recreation area. The big advantage of a combined kitchen-living room is that you can use one large TV.
- Hood . Always cook with the hood on. Choose a powerful device so that curtains and upholstered furniture absorb less odors and are not covered in greasy soot. The most effective types are dome and built-in (with a retractable filter).
- Choose silent equipment so that it interferes with your rest. For example, look for a refrigerator with a noise level no higher than 41 dB, or better yet, 39 dB.
