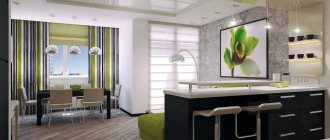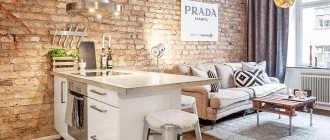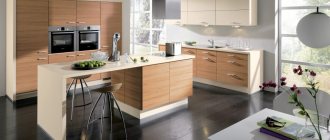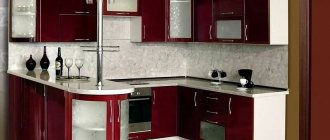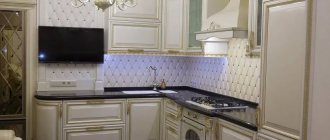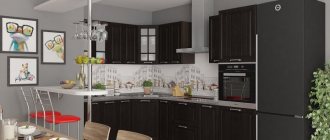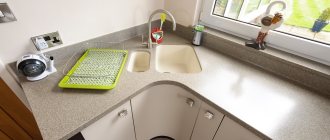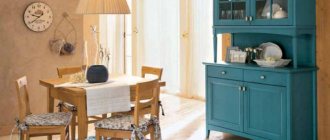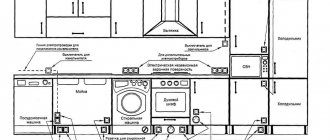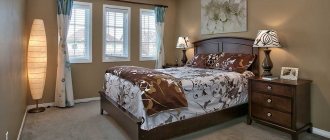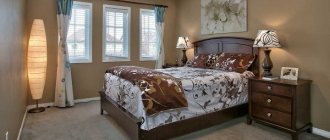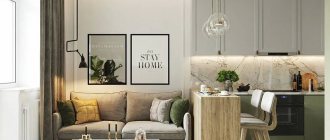/Furniture/Bar counter and island/
In European countries, kitchen bar counters are called breakfast bar - “for breakfast”, which much more fully reflects its functional purpose in modern apartments.
An L- or U-shaped kitchen set is very convenient in itself, and with a bar counter it becomes even more functional. This corner kitchen creates a space in which work surfaces are located on three sides. This is especially true for large or, conversely, small kitchens. In the first case, the bar table becomes an addition to both the dining table and the worktop; it is convenient to have breakfast, have a snack and, oddly enough, work at the computer. In addition, a corner kitchen with a bar counter is one of the best ways to zone a combined space in a studio apartment or in a kitchen-living room.
In a small kitchen, a counter often replaces a table, and in a studio apartment or kitchen-living room it divides the space into zones.
A corner kitchen with a bar counter can have the following layout:
- The counter is an extension of the kitchen unit;
- Additional tabletop as a separate element.
Who is it suitable for?
The bar counter has great functionality: it replaces a traditional dining table, acts as an auxiliary work surface or a place for storing small items, zones the space and is a stylish accessory.
The bar counter is appropriate:
- For kitchens up to 10 square meters. m. It saves space in the kitchen, serving as a dining table and an auxiliary work surface;
- For large kitchens, where the bar counter perfectly complements the main dining area or acts as a full-fledged minibar. Now there are models with built-in refrigerators for cooling drinks, lighting, and the appropriate design will help recreate the atmosphere of a cafe;
- For kitchen-living rooms, where the bar counter zones the space into several functional areas - work, dining and living rooms. Such zoning looks stylish and unobtrusive in the interior.
Design Features
Nowadays, bar counters can be found not only in entertainment venues, but also in modern kitchens, mostly small in size, and in studio apartments. Such furniture can be used as a cutting or dining table, and also serve as a decorative element. The minimum tabletop width is 300 mm.
By structure, bar counters can be open or closed. The first type is a tabletop on one or two chrome legs or consoles. Closed options create a stylish interior in the kitchen; they are more functional. Wine bottles in special niches add originality to the piece of furniture. Often bar counters are combined with kitchen units.
Folding, folding models with mobility can be installed anywhere to save space. A common option for studio apartments is a partition that will serve as a zoning function. The counter-table in this case is located parallel to the rest of the furniture.
For small kitchens, bulky counters with a large number of shelves are not suitable. Lightweight miniature design will increase space.
Advantages and disadvantages
Installing a bar counter in a corner kitchen is used by many designers. This has many advantages:
- Convenience. Takes up little space, gives more free space in the dining area;
- Versatility. At the same time, it acts as a space division item, an auxiliary worktop, a table, a furniture accessory and a beautiful piece of furniture;
- Compactness. The space under the countertop is equipped with modern storage systems for storing kitchen items;
- Design and style. Beautiful shape, shades, materials, design - modern and elegant interior decoration.
The disadvantages include:
- Accommodates a maximum of 4 people, so not suitable for large families;
- Due to its height of 110 cm, it is not convenient for small children and the elderly;
- In the absence of wheels, the structure becomes immobile and cannot be moved to another place, unlike a classic table;
- The need to install special high chairs, which are also not comfortable for some family members.
Manufacturing materials
laminated chipboard
One of the most popular materials. Advantages: large selection of colors, relatively low price, resistance to moisture and high temperatures. With proper care it can last up to ten years.
When choosing furniture made from laminated chipboard, pay attention to the environmental class: E1, E0.5 are allowed.
A natural stone
Durable, eco-friendly stone fits any style. Its only drawback is its high price. But there is an alternative - artificial stone, a significant plus: it is cheaper.
Instagram @balcon.studio
Instagram @leyla_interiors
Acrylic
Flexible, pliable and futuristic, acrylic will look good in an interior in a modern or minimalist style. Here you can experiment with the texture of the headset: combine glossy and matte surfaces.
Ideas for placing a bar counter in a corner kitchen
When arranging furniture, use the rule of a working triangle with 3 vertices - a refrigerator, a stove and a sink. In the corner kitchen this triangle is best seen.
Work triangle diagram
There are several ways for successful placement:
- The bar counter continues the countertop of the corner kitchen unit. This is the most popular option. It is located on the same level as the countertop of the set or rises by a maximum of 5 cm. To obtain functional space, two-way access is made to the bar counter. In this case, it is part of the L-shaped layout;
- Isolated element. This option is sometimes called a kitchen island with a breakfast bar. This layout is not appropriate for small kitchens, since the distance to the corner set should be more than one meter;
- Wall-mounted. One edge of the bar counter is attached to the wall, the other stands on a metal, chrome-plated leg. In some cases, the support is made up to the ceiling, and additional tiers are placed on it, for example, for storing glasses;
- Windowsill. A corner kitchen with a window sill and a bar counter is a good solution for interior design, where the structure acts as a classic table. The use of a window sill allows you to organize an additional workplace under the kitchen window.
Often the bar counter is installed opposite the corner kitchen. It is placed against the wall or at a comfortable distance for the seat. Original models become the accent of any interior.
Wall model opposite corner set
Rules for organizing a corner kitchen with a bar counter
If, in the design, the bar counter and the corner kitchen unit merge into one, the same material is chosen for the two countertops. This is necessary to maintain balance and harmony of the interior.
Basic rules for placing a corner kitchen with a bar counter:
- To position the corner set, choose solid walls without recesses, heating radiators, window and door openings;
Corner set is located along blank walls
- It is better to install the sink in a corner, since water pipes and drains are usually located here, and it is also possible to install a wide or double sink;
- If there is free space near the sink, install a washing machine;
- The boundaries of the upper and lower facades are sometimes united on one side by open rounded shelves.
In private homes, a corner set with a bar counter is sometimes placed so that the sink is opposite the window, under which there are no heating radiators. Usually they are moved 80-100 cm to the side. Radiators cannot be moved in apartment buildings. When arranging furniture, you need to remember that the refrigerator is installed at a distance of at least 1 m from the radiator.
Which style to choose
We mentioned earlier that the bar counter does not fit into all styles. Of course, if desired, it can even fit into kitchens inspired by African or Oriental motifs, but there is a traditional list of styles that ideally fit the counter into its context. Let's look at some of these styles in the table below.
Table 1. Styles that require a countertop
| Name | Description |
| This trend is described by two main words: symmetry and elegance. Many modern kitchen models are made in this style, since it implies an ideal balance between a certain amount of decorative details and utility. As a rule, classic interiors do not imply a riot of colors and contrasts, and are done in muted pastel colors |
| Country is a rather rare style for an urban environment, since it looks most appropriate not in apartments, but in country houses. The style suggests relaxation, simplicity and practicality - the ideal combination for a “house in the village”. Most country-style furniture is made in warm brown or red tones, depending on the wood you choose. Decorative excesses are kept to a minimum in Country, or are absent altogether. |
| A bar counter in the High-Tech style certainly assumes that the rest of the set belongs to this style, otherwise it will look like a tacky and inappropriate spot. High-tech is associated not so much with modernity as with futurism and often implies the active use of the latest technology, which becomes an important accent in the design. The style is characterized by a combination of bright and cold and metallic shades, straight lines and minimalism |
It is important to understand that this list is not complete. As already mentioned, a kitchen set can be organized in a variety of ways; moreover, different styles are often combined and reinterpreted, as a result of which the premises only become more original. At the same time, it is recommended to carry out stylistic experiments under the guidance of a designer, since the line between witty eclecticism and vulgarity can be very thin.
It is important to take into account the overall style of the kitchen so that the counter does not stand out from the overall idea
In a small kitchen
Often in small kitchens, a corner set with a bar counter is installed from a practical point of view, for example, it replaces the dining table. Bar stools can be pushed under the tabletop, freeing up free space.
If desired, you can use the window opening by making a folding or retractable bar counter so that it does not take up space or completely replace the window sill with it. This provides the opportunity to use the space under the window as an additional work surface. In very small Khrushchev-era apartments, a narrow tabletop is installed near a blank wall.
Narrow along the wall
Narrow tabletop under the window sill with folding table
Another option is to modify the corner set so that the bar counter rises 10-12 cm above the main surface. For this purpose, wooden balusters or metal pipes are used in the form of vertical and inclined supports.
In small kitchens it is convenient to install a corner set with a portable bar counter that extends from the main worktop. If necessary, it is easy to slide it in and free up space. To decorate the interior, choose a set where it acts as a decorative element. It is used as a stand for fruit vases or flowers.
To make a small corner kitchen with a classic bar counter look harmonious, different models are used:
- On a chrome plated support. This is a tabletop on a metal leg in the form of a pipe. It holds the structure, creating a weightless effect and without taking up much space. There are models in which the support reaches the ceiling. In this case, it is used to store glasses or cups;
- Mobile. This is a mobile model with special supports to which rollers are attached. Lockers must be installed on the rollers so that the structure is stable when stationary;
- Mini. This is a model with reduced dimensions, suitable for small kitchens. In appearance, it is a narrow appendage located perpendicular to the working area, with or without support.
In the big kitchen
In a large kitchen with a corner layout, you can install the following models of bar counters:
- Semicircular. It can replace a classic table and accommodate several people at once. The model looks very beautiful and unusual in the interior;
- Island with bar counter. Solid model with additional storage system. To make it comfortable to sit at, the tabletop extends beyond the base. Drawers, cabinets with doors or open shelves are installed under it;
- Two-tier. It has a two-level tabletop, one of which is 15-20 cm higher than the other. It is often equipped with a sink or hob. Often installed perpendicular to the corner set. Convenient for families with small children and elderly relatives. With its help you can organize a functional corner for the hostess;
- Classic. Standard model up to 120 cm high. Installed perpendicular or parallel to the corner kitchen unit. Usually with one support, which makes the space even larger.
How to choose chairs?
The simplest solution is to purchase a model with an adjustable base height. All guests will appreciate it: both tall and not so tall.
The comfortable difference between the table and chairs is no more than 30 cm. Models with a distance from the floor to the seat of 75 cm and 85 cm are common on sale.
| Chairs | Table |
| 58 - 71 cm | 84 - 94 cm |
| 74 – 81 cm | 104 - 109 cm |
| 84 – 92 cm | 112 - 119 cm |
- If your goal is to save space, pay attention to stools. They can be placed under the table. True, you will have to get used to the lack of a backrest and armrests.
- Material is also an important factor influencing the choice. Acrylic and plastic models can withstand weight up to 90 kg. Steel and wood are stronger.
- You can't do without a footrest at the bottom. So you don’t even have to pay attention to products without it.
- Upholstered chairs, although more pleasant to the touch, are not durable. It all depends on how often you spend time at the bar. A cute solution to the problem of a hard seat is decorative pillows, which can be found from almost any manufacturer.
Kitchen studio
In a corner kitchen-studio, a bar counter zones the space; a model is chosen that is different in color from the set, but organically combined with it. It acts as a dining table, which is convenient for families with small children.
It is appropriate to install a classic model with a height of 110-120 cm with hangers and roof rails. In this case, it will become a full-fledged replacement for the dining table.
If you want to completely separate the kitchen, choose a corner kitchen set with an elongated bar counter, which will become the boundary of the intersection of zones. The design does not need to be overloaded with unnecessary decor, since it already looks large.
You can also install a bar counter along the wall, complementing it with stands for glasses, fruits and sweets. Another option for a studio with a corner set is a minimalist model that will make the division into zones conditional. It doesn't take up much space.
In a kitchen-living room, a corner set with a bar counter is usually an element of space zoning. Here she can perform different roles and is suitable for any style.
Color solutions
Here we have no right to advise you anything - it all depends on the design style and color scheme of your kitchen. Look at the selection of photos at the end of the article to find interesting solutions.
Have you decided what your bar should be like? Switch to what surrounds him.
