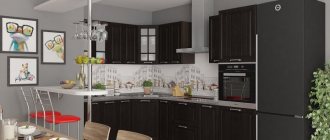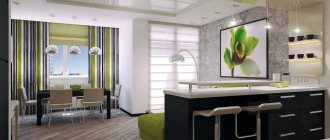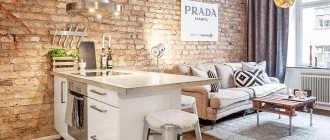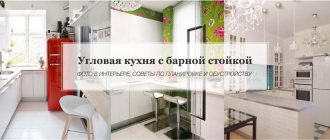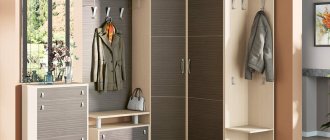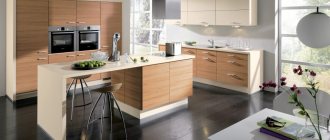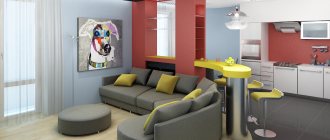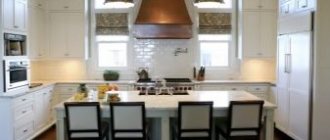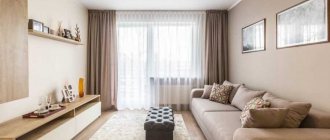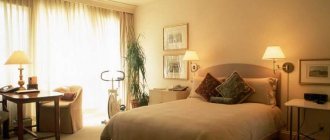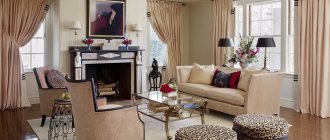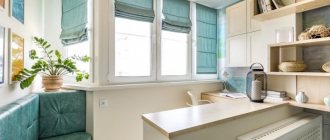A kitchen set installed in the corner of the room is a special design technique. Solving ergonomic problems in space is achieved through the intelligent use of every meter. The approach makes it possible to rationally use space by filling it with compact and functional furniture elements. The purpose of each area is played out well here - a corner kitchen with a bar counter can be installed both in the work area and in the relaxation or eating areas. An L-shaped set of furniture will fit perfectly in a small room, while saving a lot of free space.
Corner kitchen with a bar counter in contrasting colors and flush with the countertop Source avatars.mds.yandex.net
From the article you can learn about what types of bar counters are available for kitchens. What are the advantages and disadvantages of corner kitchen furniture. How to properly place a bar counter and furniture, what standards exist for sizes and distances between objects. Here you can familiarize yourself with the rules for organizing kitchens for rooms with different sizes and structures. Find out what features different interior styles have, where a corner furniture set is installed. Separate paragraphs cover useful tips on how to choose material and color for a kitchen combined with a bar counter.
Kitchen set in the corner of the room with a built-in high bar counter Source spets-stroitel.ru
Tips for choosing a design
Of course, in this section we will not talk about stylistic features - it all depends on how the kitchen is decorated. But there are points that should be taken into account when ordering. Let's look at them in detail:
- The quality of the countertop - it should be durable, scratch-resistant, and ideally heat-resistant. Especially in a small kitchen, where they plan to use it as an additional work surface.
- Drawers and shelves are a more practical option than just an L-shaped rack.
- Those who choose a high bar (120-130 cm) need to make sure that it is equipped with a foot bar, otherwise it will not be very comfortable to sit on.
- Is the distance between the wall and the edge of the countertop less than one meter? Make it rounded so you don't get bruises from accidentally touching it.
- In a small corner kitchen with a breakfast bar, it can sometimes become difficult. You can solve the problem by making a custom-made headset. You should buy a model that tapers on one side. The optimal solution for Khrushchev.
- In very small kitchens, access to the counter will likely only be from one side. Take this into account when drawing up a design project.
Before purchasing, you need to deal with another serious problem: how to place it in the interior so that it looks harmonious. Let's look at real examples with photos.
What else to consider
- In order for the stand to look organic in the interior, it is advisable to think about its location at the stage of planning and ordering furniture. It’s more difficult to choose something for an already furnished room. In this case, you can consider options for simple high tables.
- Will the table be located close to the stove or sink? Keep this in mind when choosing countertop materials. It must be heat-resistant and moisture-resistant.
- Chairs with a back take up more space, and a stool can be easily hidden under the table.
Instagram @zhenya_interior
Instagram @skredka
In a small kitchen
In rooms up to 10 sq. m. a bar counter is often placed not so much for aesthetic reasons as for practical reasons - for example, it can replace a dining table. What are the options?
For example, a good choice is a kitchen in a modern style, where a bar counter on legs is placed near a window without a window sill. Pay attention to the shape: it widens towards the window opening, while narrowing towards the wall.
This allows you to make the most efficient use of your workspace - if necessary, bar stools can simply be removed under the tabletop so that they do not interfere with cooking.
If the counter is located close to the stove, be sure to use the same material as the countertop. Otherwise, the coating will deform under the influence of high temperatures.
Consider the location of the side with the bar - if it is close to the entrance door to the kitchen, it is better that it opens into the corridor.
A corner set with a bar table is also very convenient in a small kitchen. Choose ones in which the table can be folded and hidden under the bar counter. Then, if necessary, there will be a place for lunch or morning coffee, and when necessary, the kitchen will become more spacious.
In a small room, it is rational to use sets with a non-stationary bar: a straight work surface from which the bar table top extends is much more convenient. This way you can simply push it back, freeing up space for work.
If you don’t really need the bar counter itself, consider a set where it is used as a decorative element. The tabletop of almost symbolic dimensions looks like a very stylish addition and decorates the interior.
Use it as a stand for a basket of fruit or a vase of flowers - it’s still not very comfortable to sit at such a small size.
A bar counter that turns into a window sill is another good example of the arrangement of such sets in a small kitchen. Not only does this look nice, but it also gives you the opportunity to turn an area under the window that is usually unused into an additional work surface.
Ideas for the location of the headset and bar counter
Several options for how to successfully place a bar counter and kitchen unit in the corner of the room:
- stands separately - the island is 10-15 cm higher than the working surface;
- merged with the main working surface;
- adjacent to the headset on the side;
- adjoins in a cascade - on the side with a protrusion forward;
- goes around part of the working area in the side part of the table-cabinet;
- installed along the wall - the distance from the wall is at least 50 cm;
- attached to the wall like a console.
The counter is often placed opposite the corner kitchen. It can be adjacent to the wall or stand from it at a comfortable distance for the seat.
The bar counter stands separately from the corner kitchen unit Source kutskokitchen.com The bar counter is combined flush with the kitchen countertop Source mykaleidoscope.ru
The bar counter is merged with the window sill, arranged opposite the kitchen unit Source kakpostroit.su The bar counter adjacent to the kitchen unit has a second lower tier Source darionnk.ru The bar counter-console is installed along the wall separately from the kitchen unit Source homeli.ru
In the big kitchen
In a spacious room there are many more ideas for placing a kitchen with a bar counter. This includes the classic arrangement along the walls and the zoning of the room into a working and dining area. Let's look at specific examples.
In this kitchen, the furniture is deployed so that the wide bar is located in the center of the room. This achieves two goals: the room is visually divided into two approximately equal parts and the working surface area is preserved.
We do not recommend placing a hob on the “bar” side - remember safety precautions.
This design has one drawback: most likely, you will have to purchase additional furniture. For example, a vertical section with a built-in refrigerator and oven.
The following example shows a bright long set with a short bar counter. Almost the entire area remains free, which makes it possible to place a dining room or recreation area there.
True, the bar itself can hardly be called functional: rather, it is a decorative element. However, if you live alone, why not?
An unusual move is to make the corner kitchen slightly rounded. Such furniture looks especially beautiful in combination with a sofa that is similar in tone. The set will probably have to be made according to an individual drawing. But the picture turns out stylish and extraordinary. If you like not only to cook in the kitchen, but also to receive guests, we recommend it.
Interesting trick: Choose curtains and tablecloths with the same print. This way the interior will look even more holistic and harmonious.
In the kitchen, combined with a loggia, the bar counter acts as a kind of border between the two rooms. Use this to create a beautiful dining room on your balcony with a modern lounge or relaxation area.
By the way, look at the decor. A wine rack with hanging glasses is almost a classic among bar decorations. If the height of the ceilings allows, we recommend installing it - it’s easy to do, inexpensive, and looks impressive.
Sometimes you can find a not quite standard option - a corner kitchen with an adjacent bar counter, slightly offset from the edge. It should be noted that this is convenient and practical - such a bar is designed for 3-4 people. This configuration does not involve cabinets and shelves under the countertop - it is better to choose the simplest design possible.
A high bar counter doesn't just look beautiful - it's also very functional. A small microwave fits onto it, and underneath there is space for storing various kitchen items.
But keep in mind that you will have to buy special bar stools - if in most cases you can get by with ordinary ones, here they will be a little low.
Advantages and disadvantages
Installing a bar counter in a corner kitchen is used by many designers. This has many advantages:
- Convenience. Takes up little space, gives more free space in the dining area;
- Versatility. At the same time, it acts as a space division item, an auxiliary worktop, a table, a furniture accessory and a beautiful piece of furniture;
- Compactness. The space under the countertop is equipped with modern storage systems for storing kitchen items;
- Design and style. Beautiful shape, shades, materials, design - modern and elegant interior decoration.
The disadvantages include:
- Accommodates a maximum of 4 people, so not suitable for large families;
- Due to its height of 110 cm, it is not convenient for small children and the elderly;
- In the absence of wheels, the structure becomes immobile and cannot be moved to another place, unlike a classic table;
- The need to install special high chairs, which are also not comfortable for some family members.
In the kitchen studio
The studio is the perfect place to experiment with the size and shape of your bar. Considering that zoning is most often a priority issue, a corner T-shaped set is ideal.
Pay attention to the non-standard shaped furniture: the smooth lines of the work surface end with an elegant rounded bar counter. This way you will be able to gracefully separate the dining area from the hall.
To make the space look harmonious, you will most likely first need to make a drawing: you need to think through the placement of each element of the decor down to the centimeter.
Design tip: There are high chairs at the bar and regular dining chairs at the table. But they are made in the same color. This ensures the integrity of the interior, despite the fact that different materials with different decor are used for the tabletop, counter and facades.
If you want to completely separate the kitchen area, choose a classic-style set with a long bar counter that will serve as a border. Try not to overload it with details: such large-scale furniture does not look the best with an abundance of decor.
However, it is not necessary to use a bar as a zoning method. The standard location along the wall can also be successfully used. For example, by purchasing a large corner kitchen with a hanging bar countertop.
If you install a plasterboard partition between the two zones, a kitchen area with a dining room or a small office is outlined.
By the way, pay attention to the apron: it serves as a bright accent, favorably highlighting the outwardly primitive set.
As for the bar counter itself, special stands that are found in pubs will help make it more functional. Place glasses, fruits, sweets on them - everything you might need during get-togethers.
If the configuration of the room is non-standard and the dimensions are not large, you will have to do a little work with its arrangement.
A good move: move the built-in refrigerator with oven into a niche, and rotate the set so that the bar counter is opposite it.
This is the case when it is better not to pursue an overly sophisticated design - simple, strict forms are much more suitable.
A minimalist bar counter is another worthy solution if you don't need a clear demarcation. Here the division will be very conditional.
The advantage of this model is that it takes up virtually no space - it is a standard headset with a compact addition. Relevant for small studios, where every centimeter of free space is valued - on the one hand, you have furniture in accordance with fashion trends. On the other hand, space is preserved.
However, there is a solution for very tiny apartments of 16-20 sq.m. Choose small microformat typefaces. This is quite enough for one person, and the bar counter will simultaneously serve as a work surface, a dining table and, if necessary, a laptop stand.
In such rooms, versatility is very important. To avoid difficulties with placing household appliances, use a two-burner hob and a narrow refrigerator.
For a high-tech interior, a white set with black edging is suitable. When ordering, be sure to take into account the depth under the bar counter - if it is not enough, it will be impossible to sit comfortably. Such smooth surfaces ideally cope with the task of zoning: from the living room side they look like a smooth white partition.
However, the countertop does not have to play this role. If you install an arch between the rooms, you can place a classic L-shaped set with a bar counter in the kitchen. Choose a wine cabinet to match it. This is not the most frequent guest in Russian apartments, so the interior will be original.
Let's summarize. L-shaped kitchens are convenient and varied. If necessary, you can choose a suitable model for a room of any size - from a small one in a Khrushchev-era building to a huge one in a private house.
At the same time, there are many interesting design solutions: a variety of shapes, colors and configurations allows you to find the ideal option for every design style, from classic to high-tech.
You will see what a corner kitchen with a bar counter looks like and how diverse its design is in a voluminous selection of photos. In addition, we will introduce you to the methods of the above-mentioned layout, types of racks and proper organization of space, which will be especially useful for owners of small apartments.
You've probably already seen interiors with a bar counter. This is an elongated tabletop on a console (or without it), with many interesting designs.
Depending on your preferences and room parameters, such a rack can be:
- table for a quick snack;
- another work surface;
- storage place for kitchen utensils;
- dividing partition in the kitchen studio;
- compact dining area or bar.
Interesting fact: in English-speaking countries it is called “breakfast bar”, which translates as “breakfast stand”.
By the way, it is believed that its appearance in our interiors was facilitated by the rhythm of modern life and the layout of apartments in new buildings, which allocates very little space to the kitchen. In addition, this simplified table model is often used for zoning in the kitchen-living room.
And in some cases it is the only table that will fit. Yes, as you might have guessed, here we are talking about a kitchen in a Khrushchev building. Add to all this the relaxed cafe-style atmosphere that the bar counter creates by its very appearance, and the conclusions, as they say, suggest themselves.
You may be surprised by the fact that it fits perfectly into classic-style rooms, not to mention more modern designs. All you need is to choose the right design and material.
Let's take a closer look at how a corner kitchen can be combined with a bar counter and what varieties it comes in. We believe that all this will help in creating or improving the renovation project.
Classical
A bar counter, which is a functional extension of the working surface and, most often, placed on the same level with it, is called classic. It is installed perpendicular to any line of the kitchen unit, which in a compact corner kitchen usually form an L-shaped or U-shaped layout.
Small spaces of 9-10 sq.m. require very careful planning and maximum functionality of items. A large, bulky table is inappropriate here, and it simply won’t fit. Therefore, you need to think about either combining the kitchen with the living room, or a more rational option in terms of space taken up. The photo below shows how a bar counter that does not burden the interior looks like in a small kitchen.
When thinking about a renovation, you are probably already armed with several sketches, and perhaps you are using an online planner, which is even more convenient. Soon the drawings will be useful to you for clarity or additions, because the bar counter can:
- be one of the lines forming the letters G and P;
- bring the letter G closer to E.
It often consists of a tabletop 110-120 cm high and about 100 cm long, under which there are drawers or open shelves for utensils. This is a good alternative to a table. In a small corner kitchen with a bar counter, 5-6 people, of course, will not be able to sit, but for two it will be quite enough.
Think about it, how much is needed for a full breakfast? By considering this option, you gain additional space for freer movement, storing dishes and placing kitchen modules - for example, a horizontal-loading washing machine.
In a studio kitchen, the space under the counter can be used for regular or bar stools. By the way, they can also be folding models, and they can be in harmony not only with the kitchen, but also with the living room - of course, if we are talking about combined rooms. It all depends on the size of the room, the number of modules needed and the subject content.
In other cases, a bar counter is a surface with a retractable or rotating mechanism, which, if necessary, unfolds and replaces the table.
Another option, ideal for small kitchens, is a stylish counter instead of a window sill, which can be used as a work surface. Agree, it’s romantic to eat while enjoying the beautiful view from the window. But the most important thing is saving space.
The color of the tabletop depends on its location. It can match the color of the work surface, apron, facades, or it can be transparent, glass or metal. The material and shape should match the overall design of the kitchen as much as possible. Square, rectangular, round or multi-faceted – the best shape will be determined by the overall style of the interior. However, you can play with contrasts and a mixture of styles, the main thing is that you like it.
Sometimes the counter serves as the main accent in the room, and sometimes it is bar stools that harmonize with the sofa or other furnishings.
Non-standard silhouettes and prints on the furniture will make your kitchen original. However, today’s trendy bright colors present on kitchen facades are enough. Cherry, light green, orange, eggplant, bright red, turquoise, purple will be fashionable next year, so hurry to use them. Note that they all go well with white and metallics.
Often the bar counter is fixed on a console - a supporting pipe that acts as a support. It is attached to the floor, to the ceiling or to a cornice that follows the shape of the counter, and is used to place additional kitchen utensils. Hanging vases, fruit bowls, stands for dishes, spices, seasonings, glasses, forks and spoons are placed on special fastenings - rails. Agree, it’s both beautiful and convenient, because everything is at hand.
It is easy to install lamps in the cornice, which is a continuation of the upper part of the set. It is best to use rotating models - this way you can direct the flow of light to one or another surface. How it all looks is shown in the following photos.
Often modern kitchen design offers models without a fixing console, and this looks no less harmonious. The main thing is that the bar counter is an organic continuation of the headset. It can have the shape of a graceful semicircle, as, for example, in these photos.
Mini
It’s easy to guess that this is a slightly shortened bar counter designed for small kitchens. It is a narrow appendage perpendicular to the working surface, with or without a console for support. This option is very popular in the West due to its compactness, and it is easy to imagine in any apartment.
If desired, this model can be complemented by a round bar table that seems to grow into it, located at a lower and more comfortable level. In addition, you can place useful kitchen items on the leg. So that you don't bother your imagination, here's what it looks like in the photo.
Combined
In this case, the bar counter extends the letter G, making it something between G and P. It is placed next to one of the kitchen modules - for example, with a refrigerator or part of a floor set. Depending on the location and purpose, the height of the bar counter may differ from other work surfaces. Under it there is space for household appliances, drawers, open shelves, chairs or... just for a comfortable position for your feet.
In a studio apartment, it will play the role of a dining table with free access from both the kitchen and the recreation area. The materials for the countertop are MDF, chipboard, solid wood, plastic, glass, metal or, if you wish, natural stone, which is popular today. It all comes down to personal preferences, and the price of the issue.
The role of a combined bar counter will also be played by a folding model that folds like an ironing board. It will be less noticeable if you place a tall module nearby - a cabinet or refrigerator of a similar color.
Helpful advice: put the drawings aside for a couple, or even several days, let them, as they say, rest. Who knows, maybe during this time you will come up with new, interesting ideas.
Ostrovnaya
As the name suggests, the island bar counter does not touch the corner set and serves as a dining table. This solution is suitable for large corner kitchens or studio apartments. I must say, the island is very popular. It adds ergonomics and fits perfectly with interiors decorated in a modern style.
The height of the island counter does not have to coincide with the work surface. The color of the tabletop can be in harmony with the sofa or set - it all depends on the composition you have planned. If we are talking about a kitchen-living room, then the island matches the color of any items in the interior. In this case, it does not matter at all in which part of the room they are located - in the relaxation or cooking area. The location of the island in this case, you see, is universal.
The shape of the counter, as well as the availability of free space under it, will be determined by the outline of the kitchen furniture and, of course, the size of the space. There are many options, as you yourself understand. And they look, for example, like this.
Idea: what to do if you like a bright and stylish bar counter, but its color is not found in your interior at all? Complement it with curtains, dishes, a rug, a picture or other details of the same rich color, this is now fashionable.
Deciding on style and color
The bar counter helps bring a wide variety of ideas into reality. The shape, size and material are selected according to the environment. The stand is appropriate not only in modern style (loft, minimalism, Scandinavian and contemporary), but also in conservative classics. Typically, the base of such a product is made of noble wood, and the tabletop is made of marble, granite or acrylic, imitating natural stone.
To expand the space, the furniture and decoration of the corner kitchen are kept in light colors. A win-win option in a modern style is bright accents on a neutral background, for example, high bar stools with colorful upholstery.
The photo shows a corner kitchen in a classic style with a marble countertop and apron.
When adding rich color, it is important not to overdo it and overwhelm the kitchen. A bright set should not blend into the background, so it is recommended to use white, gray and beige colors for wall decoration. On the south side, cool shades are used: blue, indigo and lilac, and where there is not enough sun - yellow, green and red.
To give the room austerity and respectability, you can decorate the interior in black and white. In a monochrome setting, the stand will look even more stylish.
If the support of the bar counter is made of metal, it should echo other elements of the kitchen: chrome handles, rails or a stainless steel sink.
The photo shows a spacious corner kitchen with glossy facades and a bar counter. The light green upper cabinets visually soften the dark wenge colored bottom.
Two-level
As you understand from the name, this variety is characterized by two countertops, usually identical in color. One of them continues the working surface, and the other is located above or below it, and does not necessarily match in color. It turns out that you simultaneously have both a table and a bar area, if you wish - separated by partitions. The internal space here is also used at your discretion. And this is what kitchens with such a bar counter look like.
Being a continuation of the headset or representing an independent module, two-level racks often act as partitions in studio apartments and kitchen-living rooms. In this case, the cooking zone, as you can see, is separated by a line or framed in a semicircle. The part bordering the living room can be complemented with appropriate colors and pictures found in the setting. To create a single color ensemble, it is very fashionable to duplicate images and designs on curtains in the apartment, in a reduced, similar or enlarged form.
There is an opinion that this particular stand model emphasizes the decorative characteristics of the interior.
We'll probably stop there. Now you have an idea of what a modern corner kitchen looks like, complemented by a stylish bar counter. All that remains is to wish you inspiration and successful implementation of extraordinary, modern ideas!
Photo gallery
Below is a selection of real photos with examples of the design of kitchens with a bar counter:
