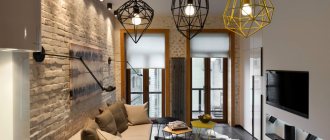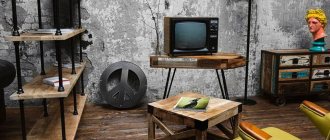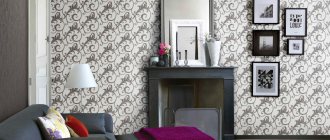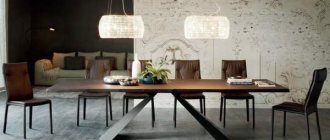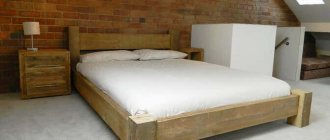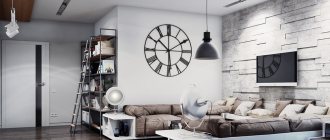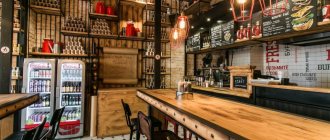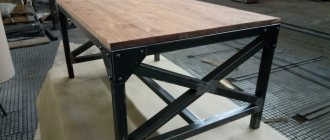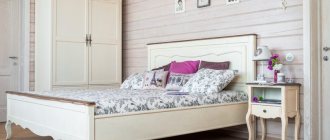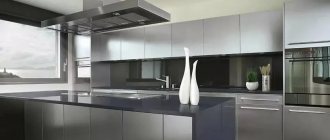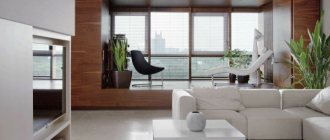Today, few people will be surprised by an apartment in a multi-story building; Country houses, built, as a rule, according to a standard design, are also familiar. The acquisition of unusual housing is becoming a fashionable trend, and in terms of the level of originality, lofts are among the leaders. To find out what a loft is, you will need a closer acquaintance with the history of its origin and its main features.
Second life of a factory building Source twist174
Story
The loft style, as an architectural design direction, begins its origins in the first half of the last century. Then the cost of land in the center of New York crept up, the owners of industrial enterprises, one after another, were forced to leave their homes and move production to the outskirts of the city. Empty buildings were taken over by people of art, they were attracted by both the functional characteristics (high ceilings, large areas, lots of natural light) and low rental rates compared to ordinary housing. Lofts were at the peak of popularity by the 1950s, prices soared again, and housing began to be considered elite. Gradually, this style spread far beyond America.
Loft style design
Loft - rough background (brick or concrete walls), high ceilings, open communications. A style in which you can find a combination of metal and genuine leather, glass and plastic, posters and oil painting. A loft is the magic of space and natural light, a combination of old and new, as well as a unique opportunity to realize your wildest fantasies.
What the loft does not tolerate
Such a design can do a lot: combine the impossible, forget that it is the style of large spaces and settle for a modest area, endure stormy eclecticism, come to terms with partial “ennoblement”. But there are things that a loft cannot forgive, otherwise it will cease to be itself.
Standard layout
Moving to a loft-style apartment is a challenge to generally accepted concepts about home and life in general. It's bold and unexpected. Therefore, you should not exchange such a desperate impulse for a return to standards in the form of cutting up space into familiar standard rooms. Open areas have ample resources to create an atmosphere of privacy and seclusion: the bedroom can be located on the mezzanine of the second floor, as in a high-flight, and the bathroom will be enclosed by a high partition.
Plastic windows
Windows are the eyes of the loft, an integral part of it. And old metal frames are a completely unique thing that needs to be cultivated. It’s clear that it’s not worth replacing them with standard plastic structures.
Curtains on the windows
The pronounced industrialism of this interior style deprives the windows of the right to decoration. They should be “naked” and generously give light and sun. Maximum – strict blinds.
White heating radiators
A faithful companion of "European-quality renovation" - white batteries - is another way to spoil the urban style. Cast iron tubular heaters in black, red or even purple colors will fit organically into the interior.
Substitution of the original
Pristine concrete or brick walls are the height of urban triumph. Natural or skillfully reproduced, they still look more worthy than any attempt to “ennoble” them by sewing them up with plasterboard.
USEFUL INFORMATION: How to decorate a bathroom with your own hands photo
Loft is not only a trendy interior style dictated by life itself, but also a way of thinking. To exist in a loft format means to destroy stereotypes, to be ready to reject public opinion and live it in your own way, including decorating your home to your own taste.
Features of the loft style
- Industrial integral features of a loft-style interior: brick walls, exposed pipes and rough finishes. Even if the walls in the house are not made of brick, you can try to imitate the masonry, for example, using wallpaper with a similar pattern (this is one of the cheapest options). Designers choose a more expensive and beautiful option - decorative stone (this coating looks very natural). How to make a brick wall with your own hands, read this article.
- Lots of air, free space and natural light - almost complete absence of partitions. The loft is divided into functional zones through various types of zoning (using furniture, finishing materials, color, glass partitions). Usually only the bathroom and bedroom are separated from the common space.
- A combination of old and new in the interior. Everything should be harmoniously combined - vintage furniture, modern and digital equipment, metal surfaces, glass partitions, industrial lamps.
- Large windows, high ceilings (mostly white). Massive beams, ventilation pipes, and wires are usually installed under the ceiling.
- Furniture in the interior plays the main role of zoning. The loft can combine items that are completely different in style. One of the main features is the abundance of seating; in the center of the living room there is usually a huge sofa.
- Original decor. Posters, posters, various items from flea markets and antique shops, road signs - all this looks great in a loft-style interior.
Classification
A loft in the classical sense is a rather rare type of housing. This name is often given to studio apartments that have sufficient square footage and a distinctive design. The main difference between a loft and a studio apartment is the impressive ceiling height and the complete absence of partitions. There are several varieties of modern style:
- Commercial loft. It is located in a former industrial space, therefore, as a rule, it is characterized by high (at least 5 m) ceilings and good footage. Used for commercial purposes.
- Hard loft. It is created in industrial buildings and old housing stock (often in the attic) with their excellent ceilings and spacious rooms.
- Soft loft. The house is specially designed, built and decorated in an industrial style.
- Vital. The design is being developed for an existing living space.
Loft in the attic Source whimsicalhomeandgarden
See also: Catalog of companies that specialize in interior redevelopment
Color
The main colors used in the loft style are white, gray, brown, black and their shades. You can dilute the cold color palette of the style with the help of bright accessories - paintings, carpets, pillows, and various decorative elements. For example, this could be a gray sofa with orange pillows or a Union Jack throw on a black bed.
Main features
The style acquired its brutal appearance thanks to the desire of poor artists, owners of the first lofts, to minimize repair costs. Since then, low-cost finishing, along with high ceilings and an open plan, have been the hallmark of the direction. There are other characteristic features that help you understand what loft style means:
- Zoning. This is done using different textured materials, colors and proper lighting. Partitions separate the bathroom, storage room and bedroom. Zones are sometimes limited by furniture or screens. Vertical zoning is allowed, with private rooms located on the upper level.
An example of thoughtful zoning Source remdubai
- Good lighting. Complete with high ceilings are rectangular, laconic windows (from the floor if possible) that let in maximum sunlight. A nice touch is the skylight in the roof.
- Industrial details in architecture. Wooden or metal ceiling trusses, brick walls in their original form, pipes and tin ventilation ducts, wiring, radiators left in sight. If the house has a second floor, then you can climb to it using a ladder on a metal frame.
On the second level Source i.pinimg
See also: Catalog of companies that specialize in designing country houses
Furniture
Loft does not like excessive clutter of furniture. A mixture of old and new eras will look great. So a surprisingly old, shabby leather sofa can take center stage in the living room, along with modern armchairs in expensive upholstery. The main requirements for furniture in a loft are simplicity and functionality. When it comes to materials, preference is usually given to leather, wood, glass, metal and aluminum.
Basic requirements for furniture:
- room zoning
- functional
- simplicity
- convenience
Will fit perfectly into a loft-style interior:
- "grandmother's" chests of drawers
- huge modular sofas
- racks
- handmade furniture
- benches, poufs
Materials used
A soft sofa and other loft furniture are made from materials that look distinctly rough in appearance. Leather, leatherette, textiles (tapestry, non-woven fabric) are used for upholstery. Couches, chairs, ottomans cannot be decorated with traditional velor, velvet, silk, or any fabrics that are associated with luxury. Loft is a simpler style than classic, baroque or other similar styles. To create cabinet furniture, solid wood, metal, glass, and plastic are used.
Furniture made from a combination of wood and stone looks interesting.
If interior items are made of wood, glass or metal inserts are welcome. Products made from water pipes have become especially popular. Models made of steel, which are often combined with glass, also look interesting. Countertops are usually made of wood. Cabinets are made of ash, beech, oak, and the outside surface is treated with varnish or wax. A room decorated in a loft style can have furniture of completely different textures. For example, soft armchairs, wooden chairs and an artificially aged metal coffee table.
Distinctive features of Italian furniture, the best designs and manufacturers
The fittings often repeat factory motifs; their role is played by chains, hooks, bolts, and staples. Furniture handles can be cast from cement or made from pipes. These are often handmade products.
Lighting
Lighting plays a huge role in loft style. Traditionally, spaces in this style are large in size, which means it is necessary to select a considerable number of artificial light sources.
Good for loft:
- floor lamps, floor lamps
- wall sconces
- ceiling lamps, chandeliers (there should be no crystal here)
- tire (track)
- multipoint and string systems
- A spider chandelier will look great
First of all, pay special attention to the design features in the loft style, try not to overdo it with lighting sources. Experience suggests that beauty and balance are created where there is a sense of proportion.
Choice of finishes
No matter how modest and minimalist the loft design project may seem, finishing still plays an important role in it, even though there is little of it. You can even say that, although there is little of it, it plays a primary role in the holistic perception of the interior, so attention needs to be paid to details in order to get the expected result, especially if there is a desire to deviate a little from the canons and make the design personalized.
Ceiling
If, according to the classics of the genre, the ceiling is high, then you can simplify everything as much as possible and decorate it with wooden beams, leaving communications in sight. Yes, you can safely paint all the pipes or ventilation elements of the system in a color that matches the overall style. It will even look more impressive, but then do not forget about the style of lighting fixtures, which should look appropriate on the ceiling with all the repainted communications.
If the ceiling is small, then there is only one option - leveling it with plaster and painting it in some light shade to visually give the room more spaciousness and lightness.
Walls
Firstly, according to the rules of a loft, an apartment/house should have as few internal walls and partitions as possible, which already reduces the amount of work on finishing them. Secondly, brickwork and concrete are our best friends and should be visible. If they don't exist, you can build them. If it is not possible to build, then you can simulate it all. In general, if possible, the walls are left untouched, and we work only where it is really necessary, for example, to remove obvious deformations. Paint of the chosen color can be used, but other natural materials like stone or wood would also be appropriate. Wallpaper is only taboo if it does not imitate concrete, stone or brick.
It is better to organize zoning of space using color, transparent or glass panels, shelving or ordinary screens. You can also experiment with light, which will be most appropriate for this direction.
Floor
Concrete is the best material for flooring, but today not everyone will be happy with this option, since the material is cold and visually does not suit everyone as a design. In addition, concrete is not very practical for residential premises, so it is recommended to replace it with:
- parquet;
- laminate;
- ceramic tiles;
- fake diamond.
And do not forget that the floor covering can serve as a good delimiter of zones in the room. Using a combination of several materials, you can achieve an excellent result that will perform the desired function and at the same time look great.
Walls, floors, ceilings
Walls are a defining element of style. A loft is characterized by rough wall finishing - raw brickwork or a concrete base. Whether to use a natural brick color or a painted one is, of course, your choice; each color has its own advantages. For example, white brick visually enlarges the space and makes it fresher, while red brick will add coziness to the loft. A provocative and fashionable solution is the use of matte black color when painting brickwork.
Floors in the loft style are most often made of wood, parquet, laminate, and concrete. Much less common is the option with wood-look porcelain stoneware.
Ventilation pipes, wires, various engineering structures, and wooden beams run under the ceiling.
Industrial Style Variations
Designers distinguish 3 loft directions:
- Industrial. The atmosphere of a production building is purposefully created in the room. The design uses wooden trusses, ventilation pipes, metal structures, wires and functional furniture with clear geometric contours.
- Bohemian. It combines the harsh features of an industrial space with original designer furniture and interesting accessories, and new furnishings with artificially aged ones. Art objects usually act as decor, and their compatibility with each other is not required. In the free creative atmosphere of a bohemian loft, avant-garde paintings are easily combined with ikebanas, sculptures and musical instruments.
- Glamorous. This direction is distinguished by an unusual combination of pastel shades. For example, gray tones can be combined with brown or lilac. Interesting lamps, baroque mirrors, skins on the floor and large indoor plants in concrete pots play a decorative role.
Art space
Former industrial buildings with large areas and high ceilings can be converted not only into residential premises, but also for holding various exhibitions, organizing multifunctional concert venues, cafes, restaurants, and offices. Andy Warhol's studio marked the beginning of a trend that captured the whole of America, and then the whole world.
