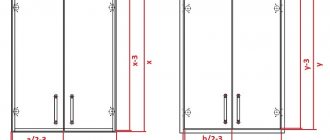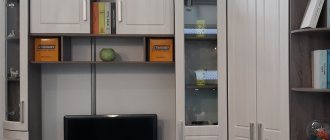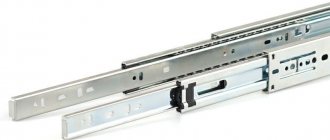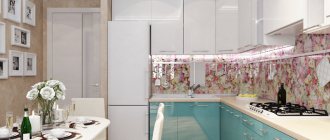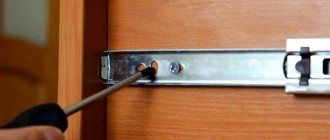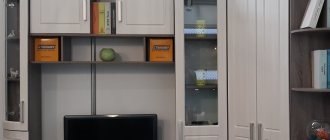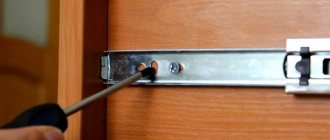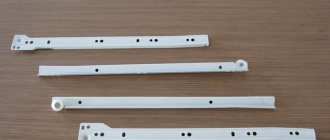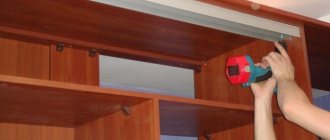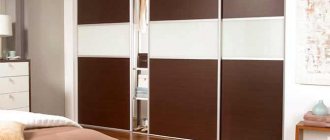The front part requires utmost attention - after all, it is the quality and finishing of the doors that determines the design and “status” of the furniture. It is important not only to choose beautiful facades, but also to correctly calculate the dimensions of the cabinet doors, with uniform gaps for trouble-free opening. Errors in calculations are unacceptable, because most often it will not be possible to redo the facade, you will have to order it again. This means time and additional costs.
You can read how to calculate the fronts for a wardrobe here. This article will describe the process of calculating the sizes of swing doors and drawers for cabinet furniture (including kitchens).
Hanging module
It is necessary to consider several options for such a node:
- standard type with wall dimensions 60x60 cm;
- An option for creating wall-hung kitchen furniture by joining two straight modules.
Calculation of corner cabinets for the kitchen
Standard design of corner hinged module.
The standard hanging version (60x60 cm) has one straight back wall equal to the width of the body. To calculate this option, you must first take it in the form of a square (in plan). Then the right side (according to the picture) is divided into two parts: you need to measure 31.5 cm from the upper corner of the square - this is the standard width of the upper hanging units for the kitchen, and the remaining 275 mm are useful for determining the width of the cabinet front. This is done using the Pythagorean formula.
In this case a=b=215. The result obtained - 384 mm - gives the length of the door along the facade. And in order for it to open normally, you need to subtract 4 mm from this figure (2 on each side). There is no need to make a bevel in the upper corner of the cabinet, but if it is needed (for attaching the internal shelf), then its dimensions are calculated from the following considerations: the rear walls are taken to be equal (in this case) 471 mm, then the width of the rear panel is according to the same Pythagorean formula equal to 169 mm.
Its edges are cut at an angle of 45° to connect to the main elements using self-tapping screws.
The internal (195 mm) length of this section of the rear wall depends on the thickness of the material used.
Design of an L-shaped corner wall cabinet for the kitchen.
We offer for consideration the design of a wall-mounted kitchen drawer with increased dimensions (63x63 cm), assembled from two straight halves.
- number of facades – 2, door width – 29.6 cm;
- cabinet dimensions along the wall (without bevel) 0.5×0.5 m;
- total dimensions 63x63 cm.
To calculate such a structure, the same method is used - they consider it a square (in plan) with a side of 63 cm. Just as in the first case, measure 315 mm on the right side. The width of the facade is calculated as follows:
- 630 – 315 = 315;
- 315 -15 (wall thickness) = 300;
- 300 – 4 (gaps) = 296 mm.
The door is connected to the middle part (its length is: 315 – 15 = 300 mm) with a piano hinge. The bottom side of the box is calculated as follows:
A design option for a corner module assembled from two straight bodies.
You can assemble a corner version from two straight modules. This is done by joining them.
To do this, you need two ordinary straight cases with dimensions of 60 × 31.5 and 26.9 × 31.5 cm. This option has two doors, 264 mm each. This number is obtained by subtracting the width of the small cabinet from the length of the large cabinet:
- 584 – 315 = 269;
- 269 – 5 (gaps) = 264 mm.
This design also has a drawback - a double (in thickness) section of the blank wall at the junction of the drawers.
How to do simple calculations
How to calculate a corner cabinet (even if it is the simplest double-door cabinet) can be seen in the following example. Let's say the size of the sides (legs) is 400 mm. Using a calculator, you need to sum their squares and extract the root from this figure.
We round the resulting value and get 566 mm. Now all that remains is to divide this into two identical sashes and get 283 mm. To ensure that the facades do not rub against each other and open freely, it is necessary to provide gaps. The main thing here is not to get carried away and not to take away too much. Usually 2 mm on each side is enough. Although if the cabinet fronts are massive and thick, then you can take away more (up to 10 mm), otherwise the doors may simply not close.
As you can see, designing furniture yourself is not an easy job and for an inexperienced person it is fraught with numerous mistakes, which will inevitably result in financial costs. Therefore, in order not to waste extra money, you can immediately order cabinet furniture from the Uyut Service factory. In this case, the geometry of the corner cabinet will be ideal, which will make the most efficient use of the available space. In addition, all products are provided with a two-year guarantee, which reliably insures the buyer against possible unpleasant surprises.
Source
Corner cabinet
This type of kitchen furniture can be made in the form of joined straight modules. One of the options for this design is presented below.
Two boxes are joined through a blank wall.
It consists of two parts - a box for the sink and a cell with shelves and drawers, connected using slats through a blank front wall. The width of the cabinet is taken to be 35.5, and its length is 146 cm. It is attached to the wall of the sink using strips - this ensures normal operation of the drawers. The top of the cabinet is covered with a tabletop, the length of which above the box is calculated as follows:
1460 – 600 (width of the sink cover) = 860 mm.
The shelves on the box have a length of 20 cm. The rounding radius of their free ends is 10 cm. The width of the tabletop above the sink is 0.6 m, and above the cabinet is 0.42 m. You can calculate the length of the connection:
Calculation of corner modules: main points
Today, as I promised, we will look at corner modules.
This is a fairly simple topic, but for some reason it causes difficulties for many novice furniture makers.
And as an example, I propose to analyze the design of the most common upper trapezoidal box.
Its configuration may be different, depending on the purpose.
It can be a working one (have shelves inside, or a drying rack for dishes), or it can also be a “trick,” for example, to hide a gas boiler or water heater.
So, let's consider its version when there are shelves inside.
The box itself consists of two horizons, two sides, two shelves and a body strip (we are not taking the facade into account for now, since this will be a separate topic). Yes, it will also have two back walls made of fiberboard (for simplicity, we will not take into account the dimensions of the fiberboard (its thickness) in the calculations).
It will be symmetrical, that is, its dimensions in width and depth S will be the same, and accordingly the width of the sides L will be the same (see Fig. 3).
The most important calculations of such boxes, as a rule, are made “in plan”, i.e. when we look at it from above.
So, the module we are considering can be designed in two versions:
In the first option, you will need to count less, but it will have some disadvantages.
These disadvantages will be that during installation (hanging the box on the wall in a corner), problems may arise. And all this is due to the right angle, which is marked in Fig. No. 1.
In the second option (Fig. No. 2), you need to count a little more, but the calculated box will have an advantage in installation.
If the corner in which such a box will be installed has irregularities, bulges and other defects, they will all remain in the free space formed due to the angular cut of the horizons and shelves of the box.
Full size kitchen cabinet
Its dimensions and details can be calculated based on the above-described suspended structures . You just need to increase the height of the product to 1.8 m and provide several shelves.
For the described structures, wood, chipboard, and MDF are suitable materials. When assembling the corner version, the following tools and materials are used:
- hacksaw;
- jigsaw;
- grinder with discs;
- roulette;
- metal ruler;
- hammer and nails;
- self-tapping screws;
- chipboard or MDF sheets;
- piano hinges;
- various furniture fittings.
Independent design and calculation of a kitchen cabinet is a completely doable task. Assembled with your own hands, this piece of furniture will serve you longer than any purchased product.
Kitchen furniture should be designed according to the individual preferences of the owners, according to the overall dimensions of the room. Sometimes a property owner or designer looks through a lot of options to choose the best solution. When drawing up a project, you have to take into account the dimensions of cabinets and other furniture elements. From the article we will learn what sizes of kitchen facades there are and how to choose the right doors.
Online furniture calculators
The proprietary furniture designer application program simplifies your purchasing choice as much as possible. The furniture designer allows you to independently create a project of various types of furniture in real time and find out the cost of the product.
For example, when planning to order a sliding wardrobe for the hallway, you can develop the design of your unique wardrobe, choose its internal contents and find out how much it will cost. If the cost does not suit you, you independently determine which parts can be replaced with a more economical option, and which can be discarded without compromising the ergonomics of the design.
How to independently calculate the dimensions of kitchen facades
People who want to independently design a kitchen set must be able to correctly calculate the overall dimensions of the furniture. The initial data is the length, width and height of the product. For proper functioning of the furniture, it is necessary to take into account the structural gap within 1-3 millimeters.
When calculating the width and height of the kitchen facade, the gap is subtracted from the main size, and the total value, and not on each side separately. When designing a swing facade, 3 millimeters are subtracted from the height of the product, and one value of 4 millimeters is subtracted from the width. If we take a standard case with dimensions of 760 * 420, then after calculating the dimensions we will get a value of 757 * 416 millimeters.
The requirements for the width of drawers are similar to the features of calculating hinged facades. Here a height gap of 3 millimeters is set. When designing tall cabinets with built-in household appliances, do not forget about the manufacturers' requirements regarding the operation of the products. Between the dimensions of the built-in refrigerator and the cabinet, leave 4-5 millimeters. The oven must have a gap of within 7 millimeters, which is necessary for convenient opening of the door. A special steel insert may be provided above the microwave oven, which will protect kitchen furniture from exposure to high temperatures.
Standard sizes of kitchen fronts
There are no strict standards regarding the size of kitchen furniture. There are special tables, but they are more of a recommendation nature. Let's take a look at the amendments regarding the standard sizes of kitchen facades:
- There are no state standards that could oblige manufacturers to produce kitchen furniture of certain dimensions.
- Despite the lack of basic standards, facade manufacturers try to adhere to the recommended unified dimensions.
- Most manufacturers try to adhere to the standard sizes of kitchen facades from MDF and other materials, especially when it comes to the width of the product.
Some manufacturers make universal furniture. Such a cabinet can be used not only in the kitchen, but also in other living spaces.
Dimensions of swing facades
The standard dimensions for swing facades in terms of height*width (in millimeters) are:
Depending on the kitchen design, the dimensions of the hinged facades may vary slightly up or down.
Dimensions of sliding facades
Standard dimensions of furniture facades for sliding kitchens in terms of height*width in millimeters:
Standard dimensions of sliding furniture elements can also be adjusted to the parameters of a particular room.
Gaps between kitchen facades
The vertical gap between adjacent furniture elements should be 3 millimeters, and 6 millimeters should be left between the table top and the top edge of the drawer. At the bottom, the cabinet is on the floor, so there is no gap.
Furniture calculations, how not to make mistakes
The calculation of any piece of furniture begins with determining the dimensions, but before that you need to measure the room and attach the dimensions to a specific point or corner. The values are transferred to a sheet of paper and they begin to develop a sketch.
It should be remembered that the dimensions of the lower base are tied to the length of the tabletop. The size of the façade of a corner cabinet in a kitchen 600*600 is determined by the required gaps; their size will depend on the geometry of the room. In a standard situation, gaps of width from 1 to 3 centimeters are left. Height discrepancies can be large, especially if the room has high ceilings.
Corner models
Calculation of the thickness of facades for a corner model kitchen is carried out by professional furniture makers. The dimensions of the structures in question vary, depending on their type. Despite this, corner products must be combined with straight cabinets in thickness and height.
Next, let's take a look at the features of mounted models:
- Such lockers are not used for installing equipment. There are no special requirements for capacity and strength.
- The width of corner mounted models ranges from 15-80 centimeters. The size depends on the shape of the product (triangular, trapezoidal, L-shaped).
- The depth of the standard product is 35 centimeters.
- Wall-mounted corner cabinets are fixed at a distance of 50 centimeters from the lower furniture elements. A deviation of 5 centimeters in any direction is possible.
Corner curtain walls are often used to store various kitchen utensils (spoons, forks, spatulas). Such models may have one or more doors, although there are models made on the principle of shelves.
Floor facades for the kitchen differ in the following parameters:
- When choosing the sizes of these elements, take into account the height of the gas stove.
- For a small kitchen, it is recommended to choose models with a depth of no more than 50 centimeters.
- The standard height of the products is 85 centimeters.
- The width of the cabinet ranges from 15-80 centimeters, the most popular parameter being 60 centimeters.
Floor corner facades are installed after fixing the top element. They should be located symmetrically to the upper cabinets.
When choosing corner and regular facades for the kitchen, pay special attention to their overall dimensions. These products must be correctly positioned in the room according to a pre-thought-out plan. All models must correspond to the existing design of the room and be correctly positioned relative to each other.
The front part requires utmost attention - after all, it is the quality and finishing of the doors that determines the design and “status” of the furniture. It is important not only to choose beautiful facades, but also to correctly calculate the dimensions of the cabinet doors, with uniform gaps for trouble-free opening. Errors in calculations are unacceptable, because most often it will not be possible to redo the facade, you will have to order it again. This means time and additional costs.
You can read how to calculate the fronts for a wardrobe here. This article will describe the process of calculating the sizes of swing doors and drawers for cabinet furniture (including kitchens).
Minimum and maximum cabinet door size
For a swing facade, the dimensions are strictly limited by the ability of the furniture hinges to support its weight. If the load is disproportionate, the cabinet doors will inevitably sag and adjusting the hinges will only give a temporary effect. The weight of the facades is capable of tearing fasteners out of the side walls. Therefore, at the design stage it is necessary to correlate the desired dimensions of the facades with the possible ones, according to the technical characteristics of furniture hinges.
Usually, when determining the number of hinges and the size of the cabinet doors, they rely on the following table:
The maximum permissible width of the facade is about 500-600 mm. For large sizes, it is worth considering the option with two swing doors or sliding systems.
The maximum permissible height (length) of the facade is about 2200 mm. If you make the door longer, it will be inconvenient to open it.
The minimum dimensions are limited only by considerations of aesthetics and functionality. If the cabinet body is narrower than 300 mm, the hinge mounting pads should be screwed in before assembling the body itself.
The principle of calculating the dimensions of swing doors and drawer fronts
According to the generally accepted standard, the gap between the sashes should be about 1.5-2 mm. To calculate the size of the front for the drawer, the same gaps are used. And not only so that it “looks” the same with the doors. But also because the loaded box sags a little, and the gap serves as a kind of “insurance” that the facades will not rustle against each other when they are pulled out.
For kitchen furniture, it is customary to subtract 4 mm from the dimensions of the niche. For example:
- For a cabinet with dimensions of 720x400 along the front part, the door will have dimensions of 716x396.
- For a cabinet with dimensions 720x600, two doors with dimensions 716x296 are installed.
But many people find that a gap of 4 mm is too much. Therefore, leave 3 mm, as for all other cabinet furniture. This is completely acceptable and not an error.
Nuance! When subtracting 3 mm for gaps, do not forget that you are calculating the final dimensions for the cabinet doors. If these are facades made of laminated chipboard and will then be edged with 2 mm thick PVC, then this should be taken into account. And subtract not 3 mm, but 7 (+2 mm will be added on each side, total 3+2+2). The same applies to façade options with aluminum ends and other types of edges.
To calculate the dimensions of drawer fronts, the same principle is used: subtract 1.5 mm from each side.
Simple online furniture designer and production!
it's simple
customer reviews
It turned out to be not easy to find a white pencil case with a floor-length door in Perm.
It’s easy to choose the right sizes and materials on the website, but I still needed a little specialist advice. We discussed everything and drew up a layout. And the closet is ready.
Everyone is very happy, and the assembly turned into a real adventure.
