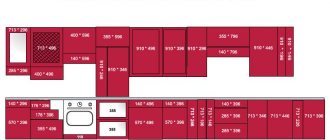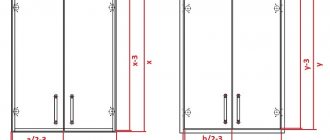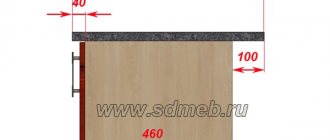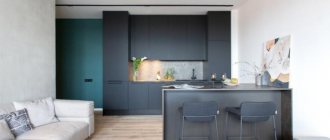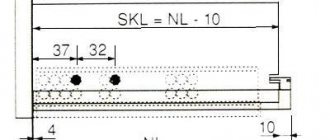How to calculate the dimensions of cabinet doors and drawers
The front part requires utmost attention - after all, it is the quality and finishing of the doors that determines the design and “status” of the furniture. It is important not only to choose beautiful facades, but also to correctly calculate the dimensions of the cabinet doors, with uniform gaps for trouble-free opening. Errors in calculations are unacceptable, because most often it will not be possible to redo the facade, you will have to order it again. This means time and additional costs.
You can read how to calculate the fronts for a wardrobe here. This article will describe the process of calculating the sizes of swing doors and drawers for cabinet furniture (including kitchens).
Caring for fittings
We have already understood how to install and adjust the hinges, but it is important to preserve these elements for a long time. You definitely need to be able to adjust and lubricate these components, this is what will help protect them from rapid wear.
Below are general recommendations for caring for hinges:
- The first adjustment of the hinge elements must be done after screwing them into place;
- The amount and frequency of subsequent care will depend on the intensity of use of furniture structures. If the doors do not open so often, then it will be enough to adjust the hinges 2-3 times a year; with frequent use, even 4 times may not be enough;
- be sure to regularly inspect the appearance of the front part of the cabinets; if distortions or a low level of the rebate are suddenly discovered, then it is necessary to make precise adjustments;
- In order for furniture fittings to maintain their quality for a long time, it is necessary to lubricate the hinges. Can be lubricated with motor oil with a mineral or synthetic composition;
- In order not to hear noises, and also not to feel difficulties when opening and closing cabinet doors, you need to lubricate all hinges with motor oil once a year.
When adjusting, try to adjust three main parameters at once - height, plane and vertical. This will help prevent imbalances that could place heavy, uneven stress on the hinges.
Setting up hinges is not that difficult; the whole process will take on average no more than 10 minutes. But at the same time, it will help preserve the quality of the hinges and the entire structure for a long time. The main thing is that when adjusting the hinges, do not forget about the recommendations and proper care of the fittings.
Minimum and maximum cabinet door size
For a swing facade, the dimensions are strictly limited by the ability of the furniture hinges to support its weight. If the load is disproportionate, the cabinet doors will inevitably sag and adjusting the hinges will only give a temporary effect. The weight of the facades is capable of tearing fasteners out of the side walls. Therefore, at the design stage it is necessary to correlate the desired dimensions of the facades with the possible ones, according to the technical characteristics of furniture hinges.
Usually, when determining the number of hinges and the size of the cabinet doors, they rely on the following table:
The maximum permissible width of the facade is about 500-600 mm. For large sizes, it is worth considering the option with two swing doors or sliding systems.
The maximum permissible height (length) of the facade is about 2200 mm. If you make the door longer, it will be inconvenient to open it.
The minimum dimensions are limited only by considerations of aesthetics and functionality. If the cabinet body is narrower than 300 mm, the hinge mounting pads should be screwed in before assembling the body itself.
Gaps between doors (facades) - examination of furniture in Yekaterinburg
The dimensions of the gaps between the doors (facades) of furniture are regulated by GOST requirements.
So, according to GOST 16371-93 clause 2.2.2. “Gaps in openings on the side, not provided for in the technical documentation for the products, should not exceed: 2.0 mm – for doors; 1.5 mm - for external drawers with front walls that fit into the opening.” I identify two reasons for the unevenness of the gaps:
- The hinges on the swing doors are not adjusted.
- Incorrect dimensions of doors (facades).
The first reason is easy to fix. Achieved by simply adjusting the hinges. The second refers to removable defects and requires the manufacture of new facades or repair of existing ones.
The gaps are not uniform enough, a common defect described by an independent furniture expert.
When installing new furniture, require furniture doors to be adjusted after being fully loaded with household items. This is especially true for cabinets that have to be installed and adjusted taking into account our “flat” floors.
Attention! When reprinting texts, an active link to our website is required.
The principle of calculating the dimensions of swing doors and drawer fronts
According to the generally accepted standard, the gap between the sashes should be about 1.5-2 mm. To calculate the size of the front for the drawer, the same gaps are used. And not only so that it “looks” the same with the doors. But also because the loaded box sags a little, and the gap serves as a kind of “insurance” that the facades will not rustle against each other when they are pulled out.
For kitchen furniture, it is customary to subtract 4 mm from the dimensions of the niche. For example:
- For a cabinet with dimensions of 720x400 along the front part, the door will have dimensions of 716x396.
- For a cabinet with dimensions 720x600, two doors with dimensions 716x296 are installed.
But many people find that a gap of 4 mm is too much. Therefore, leave 3 mm, as for all other cabinet furniture. This is completely acceptable and not an error.
Nuance! When subtracting 3 mm for gaps, do not forget that you are calculating the final dimensions for the cabinet doors. If these are facades made of laminated chipboard and will then be edged with 2 mm thick PVC, then this should be taken into account. And subtract not 3 mm, but 7 (+2 mm will be added on each side, total 3+2+2). The same applies to façade options with aluminum ends and other types of edges.
To calculate the dimensions of drawer fronts, the same principle is used: subtract 1.5 mm from each side.
For example, in a cabinet 720x400 it is planned to install three drawers, two narrow and one wide. We divide the cabinet according to the height with the desired capacity of the drawers, let it be 180+180+360, as for kitchen furniture. We get the dimensions of the facades:
If you decide to leave a 3 mm gap on all furniture:
If the facades are designed for a 2 mm thick PVC edge:
For the internal facades of the cabinet, the calculations will be similar. You should only subtract 3-4 mm from the internal dimensions of the niche.
How to reduce gaps on facades
Some buyers want to get the effect of monolithic furniture, when the fronts fit closely together and the gaps are almost invisible. The task becomes more complicated if the edges of the facades are required to be straight, without changing the shape. In this case, it is necessary to carefully select the material for the headset. For example, MDF products are definitely not suitable here, and some sizes of PVC panels will look rounded. To solve this problem, you can purchase material with a thickness of 0.4 mm. This size will allow you to slightly reduce the facades, but at the same time maintain the desired appearance of the furniture.
It should be borne in mind that with such large gaps, minimal door play is necessary, otherwise there is a risk of catching adjacent cabinets. This is especially difficult to implement in the lower sections if there are storage drawers there. When installing furniture, all elements are adjusted empty, but they sag much more under the load of things. With a backlash of only 1 mm, even a slight load can lead to jamming of the drawers, which will negatively affect their operation. Therefore, it is recommended to think carefully before making such a decision.
How to calculate the dimensions of corner cabinet doors
The main difficulty in calculating doors for a corner cabinet is determining the width of the sash. To do this, first calculate the width of the opening. Here you will have to remember school mathematics and the well-known formula - the square of the hypotenuse is equal to the sum of the squares of the length of the legs.
Let's take as an example a wall-mounted corner kitchen cabinet, standard dimensions 600x600 and side depth 300 mm.
With a sidewall thickness of 16 mm, the length of the legs will be (600-300-16) = 284 mm.
We calculate the opening in two steps: 284x284x2 = 161312, without the square root of 401.63. Round up to 401.
When calculating the width of the façade for a corner cabinet, one nuance is taken into account: due to the furniture hinge, the door will “move forward” a little and will not fit tightly into the opening. That is, it will come out on a large diagonal and the gaps will form on their own. Therefore, it is not worth subtracting 3 mm from the opening size, as for ordinary cabinets. In our case, we can round up to 400 mm.
But the height is calculated similarly to conventional cabinets. In our case, for a kitchen module with a height of 720 mm, it will be 717-716 mm (depending on how the rest of the kitchen facades were calculated, with a gap of 4 mm or 3 mm).
If the opening width is more than 500 mm, then there is a reason to install not one, but two sashes. When calculating the width, it is necessary to take into account the gap between the facades so that the doors do not interfere with opening to each other. That is, with an opening width of 600 mm for a corner cabinet, the width of each door should be about 298 mm.
Design
When creating a project, you can use modules with doors that only partially cover the frame in height. As a result, an open niche is formed above or below.
| Height | Width |
| 396 | 496 |
| 396 | 596 |
| 570 | 296 |
| 570 | 396 |
| 570 | 446 |
| 570 | 496 |
| 570 | 596 |
| 713 | 296 |
| 713 | 396 |
| 713 | 446 |
| 713 | 496 |
| 713 | 596 |
| 900 | 296 |
| 900 | 396 |
| 900 | 446 |
| 900 | 496 |
| 900 | 596 |
Examples for calculating module size:
Taking into account the data given in the table, you can independently calculate the size of the modules for standard facades.
- Height of the bottom base. It is calculated taking into account the gaps between the upper border of the facades and the tabletop (4 mm), as well as the distance between the floor and the lower edge of the module (100 mm), plus the height of the facades (713 mm). As a result, we get a value of 817 mm.
- Height of the top base. To the height of the facades (900 mm), it is necessary to add the gaps of the lower and upper boundaries of the facade (1+1 mm). As a result, we get a value of 902 mm.
- Width of modules. For a module with two doors: 446 mm + 446 mm +6 mm = 898 mm.
The dimensions indicated in the table, as well as the given algorithms for calculating the dimensions, will help you draw up a kitchen project with your own efforts as close as possible to the standard values. In this case, the customer gets the opportunity to save money on the purchase of a headset.
Photo: Standard sizes of kitchen facades
Dimensions of beveled end cabinet doors
Often a row of kitchen or wardrobe cabinets ends with an end module with a beveled door. Its width is calculated by analogy with the previous option with the only difference.
Initially, you also need to calculate the width of the opening. Here you need to be prepared that the basis will not be a regular triangle with equal legs.
Add 8-10 mm to the resulting opening width, depending on the thickness of the sidewalls. This is necessary so that the facade is covered by the end and it does not “look through” against the general background of the single façade part.
Advice! Do not try to calculate the dimensions of the radius front for a cabinet with a concave or convex shape. As a rule, this is useless - most manufacturers limit themselves to producing standard shapes of certain sizes. Here they act from the “opposite”: they find out the dimensions of the door and design a cabinet for it (or use ready-made diagrams, usually developed by the manufacturers themselves). And the remaining modules are “adjusted” to the resulting corner.
The bottom corner joint is 90 degrees, and the gap between it and the wall - we’ll make the furniture ourselves
Hello, friends!
The topic of today's conversation with you will be a box that joins at right angles to the main lower base of the kitchen set. Or rather, not the box itself, but its open rounded shelves and the gap formed between them and the wall.
An entire article has been written on the topic of designing a 90 degree bottom joint, which describes this connection in detail.
And if you read it carefully, you probably know that, usually, such angles are designed as follows:
The width of the joining tabletop is taken equal to 420mm under the box, depth 355mm (under the guides 350mm). As a result, between this box and the wall, a gap of 25 mm is formed (This example is applicable to sets designed for small kitchen spaces. For large kitchen spaces, corners are designed, the joining countertops of which are equal to the width of the tabletop of the main base, that is, 600 mm).
If the wall behind the box in question is curved, then the gap can increase from 25mm to... to the size formed due to the curvature of the wall.
And a gap of more than 30mm is already very noticeable to the eye (especially since ideally the corner should merge with the wall).
There is a way out of the situation we have considered. Corner shelves (together with the side and rear wall) can be designed independent of the box, and attached directly to it, on the installation itself.
Ideally, if the side of the corner shelves is designed to be the same depth as the side of the box itself (355mm), then by closing the gap of 25mm, it will, of course, move back by 25mm. But in any case, when designing an independent corner with corner shelves, there will be basically no gap between the wall and the box.
And if the wall is clearly curved, and the gap between it and the joining module must be guaranteed to be large, then the side of the corner with corner shelves can be designed deliberately larger than the sides of the box itself, so that when the gap is closed, the front edge of the module itself with corner shelves, and the front edge of the side of the box almost coincided.
It's such simple science. But, as you know, everything complex is made up of simple little things. Therefore, it is better not to “lose sight” of these little things themselves.
An example of calculating the box for the corner joint considered is described in this article.
That's all.
See you.
Standard sizes of kitchen cabinet fronts
It is always cheaper to buy facades of standard sizes than to order non-standard ones. It's also faster: custom ones will have to wait for them to be made, while standard ones can be purchased in stock. Therefore, when designing a kitchen, we start from a table of standard sizes of facades. The result will be significant savings. With the right approach, non-standard facades will only be needed for end modules. Which, however, can be made in the form of open shelves.
The layout of standard sizes of facades on kitchen cabinets can be more clearly represented in the drawing.
It is also recommended to take a tabular form from the manufacturer in advance - for example, Ikea’s standards differ significantly from the generally accepted ones. And already design the kitchen based on what you have.
By the way, kitchen facades can be equipped with almost any furniture in the house: good options can be selected for making children’s rooms, wall slides in the living room and other low cabinet furniture.
Furniture calculations, how not to make mistakes
The calculation of any piece of furniture begins with determining the dimensions, but before that you need to measure the room and attach the dimensions to a specific point or corner. The values are transferred to a sheet of paper and they begin to develop a sketch.
It should be remembered that the dimensions of the lower base are tied to the length of the tabletop. The size of the façade of a corner cabinet in a kitchen 600*600 is determined by the required gaps; their size will depend on the geometry of the room. In a standard situation, gaps of width from 1 to 3 centimeters are left. Height discrepancies can be large, especially if the room has high ceilings.
Bottom row
To determine the width of the lower part of the kitchen facade, the number of overlaps on both sides is subtracted from the general parameters. Next, the remaining size is divided into parts for different modules, which are planned in advance. When determining the height, the dimensions of the niches for built-in equipment are taken into account. The standard parameters are 850 millimeters.
Upper modules
When calculating the upper module, it is necessary to separate the panels so that the hood is above the hob. It is necessary to plan the kitchen unit in such a way that hot air from the stove, when it is heated, escapes through the ventilation hole to the street. The dryer box should be located near the sink. It should be remembered that the upper models have a height of 60-100 centimeters, but the modules sometimes have to be swapped for convenience.
Guide to kitchen front sizes
Your repost will change the Internet
