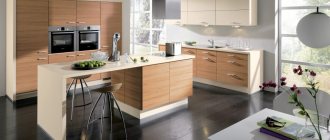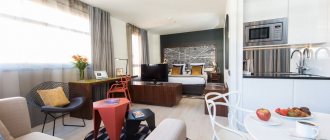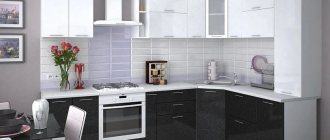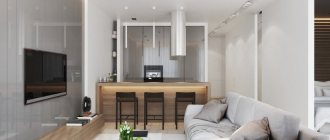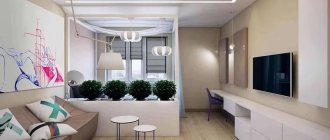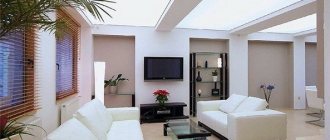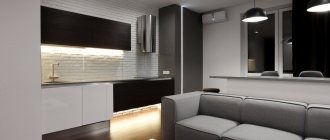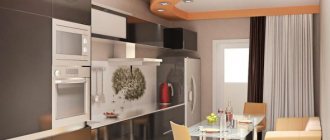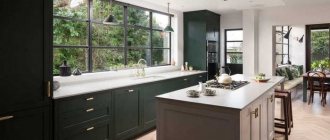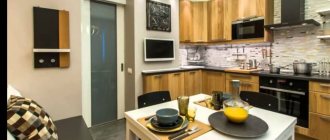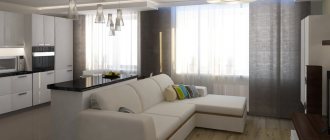For Russians, the kitchen has always been and remains the main room in the house. And television programs and cooking shows have made the process of preparing and serving food a fashionable trend. But creating a delicious dish and serving it beautifully is not enough; it is advisable to do it in a pleasant interior.
Glossy surfaces Source www.pinterest.com
White facade Source dizainkyhni.com
Kitchen design 9 sq. m at first glance may seem simple, since by our standards this is a fairly large room. However, in order to place furniture, kitchen utensils and appliances in such an area, you need to have certain knowledge and take into account many subtleties and tricks.
Apron with print Source dizainvfoto.ru
Bright room Source goldenplaza.com.ua
Nuances of kitchen layout 9 sq. m
Designers often use computer programs for design. But you can simply carefully plan everything yourself on a checkered sheet, that is, mark where the pieces of furniture and kitchen appliances will be located. The most convenient room option is a square, each side of which is 3 meters. A narrow, long or irregularly shaped kitchen makes it more difficult to bring your ideas to life.
Rich green in the kitchen Source topdizz.com
Kitchen in neoclassical style for 9 sq.m. Source idealkuhnya.ru
The design of a 9 square meter kitchen begins with the creation of a “working triangle”. Permanent places are usually already allocated for the sink and stove; you can put a refrigerator nearby, then when preparing food everything you need will always be at hand. Make sure that the distance between them is at least 80 cm.
Stylish kitchen in pastel colors Source gwdesign.com.ua
Rich color of furniture Source www.fotokuhni.com Kitchen design for 9 square meters Source furnituretraditions.rf
If you want to buy a large kitchen set, it is better to immediately place its dining corner in the living room, and leave the appliances, kitchen utensils, cabinets for food and dishes in the kitchen.
It is recommended to choose a built-in or corner set. It is important that the cabinets open freely and that there is a clear passage between all items. Wall cabinets are located at a distance of at least 60 cm from the working surface.
Kitchen with access to a balcony-dining room Source idealkuhnya.ru Stylish interior of a modern kitchen Source happymodern.ru
Built-in appliances free up a lot of space, as do tall cabinets that reach to the ceiling. The room should not be cluttered with furniture and appliances.
Built-in appliances in the kitchen Source build.4-u.info
See also: Catalog of companies that specialize in interior redevelopment.
Design features
The kitchen is a functional type of room: something is constantly being cooked, fried, stewed here, and cooking artifacts inevitably settle on the walls, ceiling and floor covering. To prevent finishing materials from losing their appearance and quickly becoming unusable, carefully select them.
Floor and ceiling
Laminate flooring, which is common in other rooms in the kitchen, is not recommended for installation: even if moisture resistance is stated in its specifications, water can get into the seams and over time swell the laid tiles. A good alternative is dense linoleum on a polyurethane foam base. It is quite easy to install, has no problems with cutting and is not at all afraid of moisture. In addition, its surface copes well with mechanical stress and has a shock-absorbing effect, so dropped plates or cups will remain intact.
You will learn how to choose linoleum for the kitchen and how to fit it into the interior from our separate material >>> go
Everything is fine with linoleum except for one thing - the material is short-lived. In this regard, ceramic tiles have no equal. It is better to prefer its reinforced version - porcelain stoneware. It is hardened at high temperatures, so it has excellent wear resistance and bending strength. Porcelain tiles are available in any form and imitate both wood and classic stones with characteristic stains.
Ceiling design in the kitchen 9 sq. meters it is better to make it non-aggressive: a regular tension fabric is enough. If you want a spectacular play of light, use a glossy finish, but it reflects not only all the objects in the kitchen, but also captures part of the environment from the street. Over time, this begins to irritate, tested in practice. But with a matte finish, such problems do not arise - besides, it looks solid and beautiful.
Designer tips
Dmitriy
interior designer
An ordinary ceiling can be made more interesting by using suspended plasterboard structures. This way you can easily highlight the cooking area or dining area.
Walls
Most often, either good old wallpaper or equally good old paint is used to decorate walls.
Both options have their pros and cons: even expensive water-based emulsion loses color over time and begins to peel off, just as wallpaper can wrinkle unsightly and become stained due to temperature changes.
By thinking through the design of walls, you can solve far more than just aesthetic problems: if you choose wallpaper with vertical stripes, the room will visually become taller, and with horizontal stripes, it will be longer.
It is better to avoid too intrusive patterns: instead of them, various decorative elements or posters work well.
The wall opposite the set can be decorated with decorative stone or brick. After installation, it is better to treat it with impregnation so that it collects less dust and does not lose its original color.
Apron
The eternal question: what material to choose for its finishing? Ceramic tiles solve this issue - and lay them along the entire height of the apron. This is 60 cm. Moreover, it is worth choosing collections that give the same 0.6 meters without trimming, otherwise you will have to hide the tiles under a cabinet or trim them, which is not very convenient, and the perception will not be so impressive.
Surprisingly, even in 2021, “hog” tiles are still just as popular.
Although it has a serious competitor in the form of huge porcelain stoneware slabs measuring 60x120. They cover almost the entire apron, creating a solid and visually perfect canvas.
More fresh ideas for decorating an apron in our separate article >>> read
They threw it off in the same way, but few people use them lately: they are expensive and not very practical.
Curtains and textiles
In design, they perform a secondary function, but are very convenient for introducing a companion color or creating bright spots if the rest of the room’s design turns out to be a little boring and monochrome. When choosing colors, no one has canceled the laws of temperature compatibility: for example, for a contrasting black and white kitchen, bright red curtains would be appropriate. Or for beige - a model with deep dark brown.
In this case, textiles also take on the role of equalizing the color load.
Accessories and decor
The larger the kitchen, the wider the space of options for integrating decorative elements and auxiliary accessories into it. This can be either ordinary kitchen utensils or various posters, boards, including slates, on which you can leave notes or draw interesting patterns.
Actively use your imagination to make your kitchen interior truly extraordinary and memorable.
Examples of kitchen design 9 sq. meters: best photos
The main thing when planning is to correctly zone the room, that is, determine the places for the work area and the dining table. This takes into account communications: gas, water and electricity. Usually they have already been installed, although their location can be adjusted using flexible hoses and wires.
Let's consider several options for competent zoning.
Rich crimson color Source akuhnja.com Built-in refrigerator Source www.pinterest.com Narrow white kitchen Source mydizajn.ru
Kitchen island
A table with built-in cabinets and shelves in the middle of the kitchen is used for preparing and eating food, and also as a buffet for dishes.
Kitchen interior Source rimgato.pw
Peninsula
A more compact version of the island, although the functional properties are the same. A small oblong table becomes a continuation of the work area, a kind of protrusion.
Apron
To decorate the area between the countertop and wall cabinets, only high-strength, high-quality materials should be used. They must protect the surface from negative external influences and at the same time be part of the interior.
Most often, a plain apron is used as a finishing material in this area. It is possible to choose a material that imitates brickwork in different colors. For some stylistic trends, the best option is skins with multi-colored or, on the contrary, black and white printing.
Location of the work area near the window
At the same time it allows you to expand the space and provides additional lighting. A window with an opening segment will help avoid the formation of condensation on surfaces.
Kitchen along the window: design Source stilissimostroy.ru
Linear placement
The kitchen set is placed along one of the walls. This frees up a lot of space for the dining area, where you can even place a sofa and several chairs around a large table, preferably a folding one.
An example of how to properly arrange furniture and appliances in the kitchen Source www.praim-mebel.ru
U-shape planning
Convenient with a large number of built-in appliances, as well as in studio apartments. The work area is shaped like the letter “U”, but difficulties may arise with the dining area. To eliminate this problem, the kitchen set is arranged in the form of a peninsula or bar console.
If the bar counter is large enough, it serves as a dining area. It is not always possible to fit a sofa, but a few chairs will be enough.
Parallel placement
All furniture and interior items are located along parallel walls. You can put a dining table in the middle or leave the space free if there is less than 1.2 meters between the table and the furniture.
Beige kitchen of 9 square meters Source yealmkitchens.co.uk
Corner layout
Provides a comfortable work area in which all items and utensils are always at hand. The L-shaped set is located here. A dining table is placed in the opposite corner or near a free wall. It is quite ergonomic and functional. The volume of the work area depends on the size of the table, whether you plan to install a sofa, and how wide the cabinets will be.
Small corner kitchen Source ukuhnya.com
Tips from the professionals
- Small areas require the use of adjacent rooms.
- The window sill can be made an extension of the working surface.
- Mirror or glass facades will reduce crowding.
- Use lights in your headset.
- Redevelopment is another good solution. The presence of a loggia will provide additional space. Remove everything unnecessary from the kitchen.
A bar counter can replace a dining table for a small family
To highlight one accent wall, create a suitable background against which one of the colors should be repeated in the decoration of the remaining walls
The dining area can be furnished with a soft corner with drawers for storing kitchen utensils
Scandinavian style
Characterized by such properties as restraint, conciseness, thoroughness. Light shades of walls and floors, closed furniture facades, and minimal decoration are welcome. Accessories are chosen in bright colors; these are usually small pillows, napkins, tablecloths, covers with folk motifs. Scandinavian style involves an abundance of indoor flowers.
Correct room layout Source delokuhni.ru
How to increase space in the kitchen of 9 square meters. meters
The main purpose of the kitchen is cooking. Another function is eating. For a small family, a kitchen with an area of 9 square meters. m simultaneously performs both functions. It is important to make sure that even a large family feels comfortable and free here.
Ivory kitchen with gilded apron Source quant-spb.rf
The space is increased physically, that is, by dismantling walls and adding additional space, or visually, that is, through the advantageous use of colors and design tricks.
A large family can further increase the space by moving the dining area to another room. For example, one corner of the living room turns into a small dining room. However, this will require additional measures to keep the living room furniture clean; you will have to buy a more powerful hood.
Beautiful interior design Source domoked.ru
In addition, you will need to demolish the wall or move it, and then refinish both rooms. This will cause additional material costs, since the style of the living room must be in harmony with the design of the kitchen.
Other options for increasing the area of the room:
Move part of the kitchen onto a glazed balcony or loggia, which gives an additional 1.5-2 sq. m. In this case, the partition turns into a bar counter, sometimes into a French window. The balcony should be insulated.
Move all large, bulky items to the balcony, build built-in cabinets, shelves there, store food and excess utensils.
Unusual apron Source mydizajn.ru
Build a wide semicircular arched opening instead of a kitchen door. A semicircular or oval shape does not eat up space as much as a square one.
Replace a regular door with a sliding one or hang curtains in the doorway instead.
If you expand the window sill and use it instead of a table, you can save a lot of space. Another option is to install a folding table.
In rare cases, you can move the bathroom and add its space to the kitchen. However, this will require demolition of the wall, removal of windows and doors, which often requires contacting the appropriate services. Any changes to the design must be approved by the city administration.
The use of light or neutral tones when decorating walls, floors, and furniture facades helps to visually expand the room. These are white, beige, cream, light shades of blue, light green or gray. No large prints or patterns are needed; it is better to choose plain tiles.
Brick apron Source topdizz.com
Convenient lighting for the work surface Source dizainvfoto.ru
Curtains, wall decorative elements, napkins and towels are selected in the same color scheme or, on the contrary, they are used to create bright contrasting accents. Curtains are short, drapery and lambrequins are excluded.
Dark kitchen Source zakaz-kuhni-minsk.by/
What kind of lamps are needed for a nine square meter kitchen?
Interior lighting is important, especially in a small room. A small chandelier is hung in the center of the kitchen or above the work area, but it is not enough. In addition, without additional lighting, it creates a shadow, which visually reduces the space. The chandelier should be light, “airy”, for example, made of glass.
Apron for the kitchen in a classic style Source hdinterior.ru/?p=247944
For more uniform illumination, you additionally need to illuminate the work area, shelves, and niches with lamps. Built-in spotlights are suitable, which can be turned on in parts. They are sometimes allowed on top of cabinets. A wall sconce and several spotlights installed on the ceiling look beautiful.
Dark blue in the kitchen Source www.fotokuhni.com Interior on a white background Source www.remontbp.com Functional space Source iresarena.com
Photo gallery
Modern style kitchen
Kitchen with ventilation shaft
U-shaped kitchen without dining area
Red and white corner kitchen
Kitchen with classic furniture
Which countertop to choose for a nine-meter kitchen
The countertop should be made of durable material, since this part of the kitchen gets the most load and use. Buyers are offered many different materials for countertops.
Glossy facade of a beige kitchen Source goldenplaza.com.ua
Plastic
It is characterized by low cost and practicality. Made from chipboard or MDF. The latter of them is denser and does not contain harmful resins. You can choose a glossy or matte surface, which can be smooth or textured. Plastic outwardly imitates wood, stone, or is simply painted in different colors.
Artificial stone - acrylate or agglomerate
Outwardly they look the same, but acrylate is cheaper, scratches more easily, and does not tolerate high temperatures. The surface can be matte, glossy, semi-gloss.
Agglomerate (composite) is considered the best option for countertops of all those offered. Quartz and artificial granite are added to it. Heat-resistant, resists scratches well. Externally, artificial stones look like granite; there are about 20 colors on sale.
Kitchen countertop – quartz agglomerate Source mebelceny.ru
Make a functional window sill
Even an ordinary unremarkable window sill, thanks to the designer’s imagination, can be enlarged and used as a dining area.
Do you have a large family and this option doesn’t suit you? No problem! Try to extend your work area by turning the window sill into an extension of the tabletop. Now the process of preparing breakfast will not be so boring - you will be able to admire the panorama of the city.
A natural stone
It differs from artificial stones in its natural beauty, unique pattern, and unique shades of colors. Natural stones include granite and marble.
Tree
Traditional tabletop model. It is distinguished by its beauty, durability, and pleasant texture. Made in two ways:
- made of chipboard or MDF, covered with veneer on top;
- assembled from wooden blocks.
There is almost no difference in quality, but the veneered tabletop has a weak edge. At the same time, it is much cheaper and better tolerates humidity and temperature changes.
Stainless steel
The most practical, wear-resistant material. Used for finishing kitchens in loft, high-tech, Scandinavian style.
Stainless steel countertop for the kitchen Source sf.net.ua Kitchen with dining area Source svoimy-rukami.ru
Kitchen 9 sq.m. in French style Source www.kuhnicity.ru Corner sink Source kyxhi.com Family at the dining table Source www.dreamstime.com
