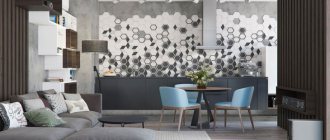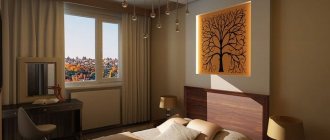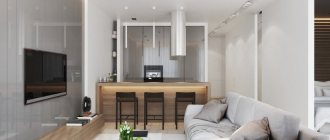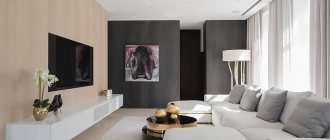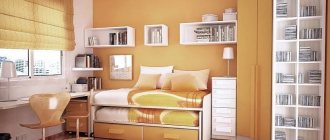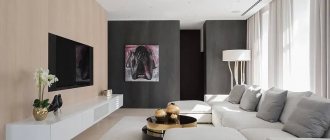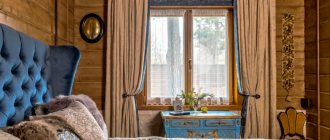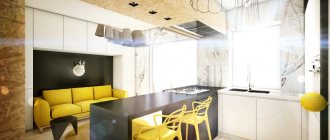Proper design allows you to divide a room of 20 square meters. m into functional areas. Zoning a living room may be necessary when creating the interior of a bedroom-living room. Depending on the chosen design, the recreation area can be separated from the living room completely or partially.
Bedroom-living room design Source ciscoexpo.ru
Combining a sleeping area and an area for receiving guests in one living space allows you to place a full double bed in the apartment, as well as free up space in a small apartment.
Modern design of the bedroom-living room Source pinterest.com
Proper organization of space
Zoning a room into two functional spaces - a bedroom and a living room on 20 square meters - should be clear. Experts offer solutions using color, furniture, and partitions. At the same time, do not forget that the interior design of the bedroom and living room should be in the same style.
If you have a little experience, you can apply the ideas of room zoning to the bedroom and living room in contrasting shades or choose different stylistic solutions. The main condition is the organization of space in adjacent rooms without sharp contrasting accents. For example, eco and rustic, classic and Scandinavian minimalism, as in the photo.
The simplest option for organizing a room is to divide the room visually or actually. Visual division can be color, light, actual - partitions of different types. Be sure to think about the furniture and leave the center open. Otherwise, moving around the room will be difficult.
There are many reasons in favor of combining a living room and a bedroom in one room, the main one being that it will require less investment than finishing two different rooms. In addition, everything is at hand, you can switch from rest to work at any time and vice versa if guests unexpectedly arrive.
Selection of furniture
Now on the Internet you can find many programs for creating the future interior of a room, with all the necessary measurements and shapes.
In a room of 20 meters of large-sized furniture, everything should not be compact and multifunctional. Transformers “rescue” here. Preferable elements are those that stand along the artificial partition.
In a modern living room-bedroom you can install:
- large bed;
- if necessary, a sofa; straight and angled models are suitable for functionality;
- 1-2 bedside tables;
- table, preferably a transformer;
- closet;
- TV:
- hanging shelves.
The smaller the standard set, the better; even one extra detail can create a feeling of crampedness and clutter.
See alsoWhat will the living room design be like in 2022?
Color solutions
Highlighting the interior of the bedroom and living room of 20 sq. meters in color, several methods are used:
- by finishing the walls;
- selection of furniture;
- decorative accessories.
Decorators recommend thinking through the design in advance so that the shade variations do not look tacky. The selection of colors that are close in spectrum looks beautiful. For example, a creamy pink color is chosen for the recreation area, and a dense beige or light coffee color for receiving guests. The color transition is not so noticeable, but clearly divides the space.
Selecting pieces of furniture requires a more careful approach; here it is important to take into account the accessories and dimensions of the items. Richly colored furniture pieces look great in the reception area. The bedroom-living room looks fresh and individual.
You may be interested in: Important points when planning a kitchen-living room of 14 sq. m: design and real photos
When choosing color accents, it is important not to overdo it with their brightness and take into account the small format of the room. Large dark objects visually conceal the space. Universal spectrum - all shades of warm tones, blue, burgundy. Let the color scheme of the sleeping area remain calm; furniture and accessories here should not evoke strong emotions.
Layout
Before you start choosing a style and selecting materials, it is recommended to decide what will be placed in the bedroom and what tasks it will meet. The result of the decision greatly depends on the number of living rooms available. But even owners of multi-room apartments and houses often find it difficult to answer the question, what do they want to see in their bedroom?
Implementation: KARE
Using a 20-square-meter bedroom for its intended purpose is a completely justified decision for a large house. It is also appropriate to organize your wardrobe there. A room of this size contributes to this. In addition to the main furniture, it is appropriate to place a reading area in the bedroom.
Architectural Bureau of Kirill Sokolov. Modern bedroom photo
When your bedroom is also a living room, its layout is organized in detail, every centimeter is calculated. A multifunctional interior implies a variety of designs and the implementation of non-standard ideas.
The bedroom-living room is found in studio apartments, so the room will accommodate not only a sofa, bed, office, but also a kitchen unit.
Organizing multifunctionality requires zoning using furniture, erecting partitions, and designing niches.
Hall-bedroom-living room. Photo Works: M2M studio
Conditional zoning methods
To prevent the zoning of the living room and bedroom in one room from looking chaotic, decorators recommend organizing the space so that the interior smoothly “flows” from one part to another, as, for example, in the photo.
A few expert tips will help you create a universal design for a living room-bedroom room of 20 square meters. m:
- Determine the importance of one of the zones and make it bigger. If a bedroom is preferable for the owners, it should be wider in volume, and finishing begins with it.
- Think over the style for both zones. The living room and bedroom in one room are connected stylistically - by color scheme, shape of furniture. Visual similarity will add comfort.
- The sleeping place should be located near the window, not at the entrance. This way the intimate area will be protected from indiscreet glances.
- Cluttering with furniture in this case will create chaos and the effect of a “junk shop”. It is better to think about placing the minimum number of items in advance.
Decorators advise writing a list of necessary pieces of furniture. Then let it sit for 5-7 days. After this time, going back to the list, as a rule, you will have to cross out a lot.
Options for zoning a bedroom-living room of 20 square meters. m:
- The partition is a universal option. As an alternative to solid walls, a partition covered with plasterboard and combined with the head of the bed is suitable - this is convenient. The openwork sliding wall also looks good
- Curtains. Beautiful, fast, practical.
- Screens - many options for every taste and budget.
- Shelving. An original way to combine a storage system and hide a seating area.
Large aquariums, canopies and other accessories are also suitable as space delimiters.
Rectangular living room
The considerable area of this rectangular living room allowed the designers to use various techniques. The arrangement of furniture here is quite traditional: there is a velor sofa with gray upholstery against one wall, a flat-screen TV on a bracket opposite, and between them there is a low round glass coffee table on metal legs.
For private places, it is recommended to use a couple of small armchairs by the window. The layout here is as open as possible. There is almost no storage space here, with the exception of a hanging cabinet below the TV, which means the room fully meets its purpose - to receive guests.
Author of the project INNA ARBUA
The design of the room organically uses traditional and modern elements. The first include the presence of vases (possibly brought from other countries) on the coffee table and cabinet top, parquet on the floor, paintings and framed designs on the walls using baseboards. However, the designer chandelier, the lamp on the walls and the current “aged” print of the carpet make us doubt the excessive traditionalism of the overall style.
In general, the interior turned out to be very soft, not overloaded, intelligent and clean.
Modern design ideas, choice of style
Room design 20 sq. m should be considered at the renovation stage; the choice of finishing materials for walls, floors, and ceilings depends on this. Decorators offer several options for decorating small spaces:
- Modern. The idea is to decorate a bedroom-living room of 20 square meters. m in this style is successful. The colors are calm, the furnishings are any – modernism allows some freedom in the selection of furnishings.
- Loft. Zoning of a bedroom-living room with an area of 20 square meters in a loft style is distinguished by deliberate simplicity. Natural materials, updated furniture, original lamps, bright posters on the walls are the main distinctive features of the style.
- Eco. A style for lovers of natural materials, natural shades and a minimum of furniture. Instead of a partition, a cabinet with a built-in aquarium or transparent panels or bamboo curtains will do. Finishing: mat, cork. Colors are only natural.
- Classic. Simplicity is the key to perfection of forms. Zoning a room into a bedroom and living room should support one principle - a minimum of pretentiousness and accessories. And to prevent the room from looking boring, you can add a few bright accents.
You may be interested in: Layout of kitchen-living room 25 sq. m: design and interior tricks
The following styles look great in a bright room:
- country
- Provence
- high tech
Color design: bedroom combined with living room 20 sq.m. m
When choosing a color scheme, it is important to focus on your personal preferences and the characteristics of the room. The color design in the bedroom should not be bright and irritating, but on the contrary, it should calm the nervous system. Any pastel colors are suitable for this purpose, and blue, purple or calm green will also fit well.
The minimum of items is compensated by the maximum function.
You should not choose yellow and red colors, they only excite the nervous system, which is not at all advisable before bed. They can be used to create small accents in decorating a space.
This style is typical for studios and workshop rooms; it is an interesting design for a bedroom-living room.
Lighting
The location of the lighting fixtures depends on the wishes of the owner. It is convenient if the recreation area is dominated by natural light, and the reception area is equipped with artificial light sources.
Lamps will help to visually divide the space - make the light bright in the living room, and dim and soft in the bedroom area. In this case, the central chandelier should not be huge; it is permissible to use wall sconces, floor lamps, and spotlights. For example, as in the photo:
To make a clearer distribution into zones, the ceiling can be decorated with LED strip, spotlights, and built-in lamps. This design looks especially good in tension structures.
Sleep zone
You don't need anything here except a bed. The role of a cabinet will be played by a rack; the trellis can be replaced with a hanging mirror with an attached or hanging shelf, as in the photo:
Reception area
A compact or corner sofa, a folding table, poufs instead of armchairs – there are plenty of furnishing options. If the bedroom and living room are connected together, it is better to give preference to hanging shelves and racks.
A closed, floor-to-ceiling closet with mirrored doors will visually expand the room, and you can place it in the living area behind the sofa or as in the photo:
A small room is not a reason to refuse to divide the space into zones. A little patience and imagination - and the room will turn into comfortable housing, where there will be a place to relax and receive guests.
