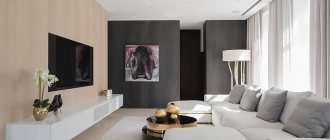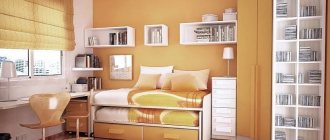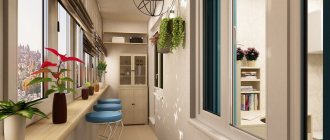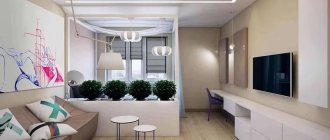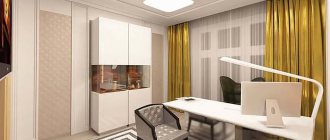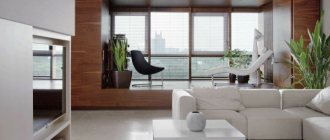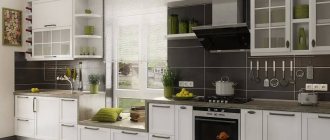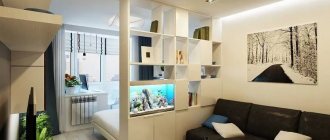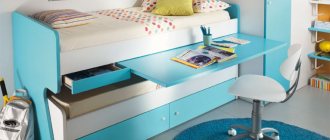It is very convenient to entrust the design of your home to a specialist. But this is quite expensive, so many owners prefer to decorate their homes themselves. This allows you not only to save money, but also to put your ideas, tastes, and even a piece of your soul into each room design. But to create a harmonious interior, it is necessary to take into account certain rules and conditions, which we will consider in this article.
Minimalism style in the interior Source www.houzz.ru
Beautiful small room design ideas
Despite all their shortcomings, small spaces have many advantages. Their design requires much less time and money. To create a beautiful interior of a small room, you should adhere to the following rules - choose compact furniture, a minimum number of accessories, light colors, smooth transitions of the colors of walls, floors and ceilings.
Unsaturated light shades visually expand the space and visually distance the ceiling. You can choose warm colors - red, peach, brown, lilac, cream, but the shades should be pale and dim. Cold or pastel colors are also suitable - blue, light green.
Small room design Source www.pinterest.com
The design of a small room requires the use of no more than one or two colors. Several different or contrasting colors make the room busy and visually reduce the space. Furniture and accessories are selected in the same color scheme as the walls and floor.
An example of a successful small room design Source dizayndoma.com
Furniture is placed along the walls; corner furniture is perfect for a small room. A small round or oval carpet is placed in the center of the room.
When decorating small rooms, it is recommended to use spaces under the bed, table, sofa, and kitchen corner. Wall shelves are used instead of bedside tables. A good option is a podium on which there is a sleeping place, and under it there is a place to store things.
Wall to wall bed Source topdizz.com
Lighting is carefully thought out so as not to overload the space. The more light in a small room, the better. In addition to the chandelier, it is recommended to hang several wall lamps.
In the kitchen, you can use LED strip, which is placed at the bottom of hanging cabinets.
The design of a small room is impossible without the use of mirrors. This is a great way to maximize space. Accessories and decorations are chosen in combination with other interior elements. There shouldn’t be a lot of them so as not to load the room. Small paintings are hung on the walls; small figurines and vases can be placed on shelves or bedside tables.
Bedroom with a bed against the wall and wide shelves for interior details Source www.archilovers.com
See also: Catalog of companies that specialize in interior redevelopment.
Choosing wallpaper and curtains for a room: nuances, how to achieve harmony by combining different textures and prints
In a large room, the color or pattern of the wallpaper does not matter much. Here everything depends only on the tastes of the owners and the chosen style.
Large bright living room Source vk.com
In a small room, choosing wallpaper is an important and difficult task. They will allow you to visually expand the space, if you take into account some nuances.
Drawings and patterns should be small, because large ones visually make the room smaller. But it’s best to stick to plain wallpaper.
Plain wallpaper in the bedroom interior Source yandex.ru
If the ceiling is low, choose wallpaper with vertical stripes. A horizontal strip will help “expand” a narrow wall.
Wallpaper companions for the bedroom Source art-interior.moscow
In a small room, a combination of two types of wallpaper in the same color scheme looks beautiful and advantageous. For example, the upper part is made with lighter wallpaper, and the lower part is made darker.
Combined wallpaper for children's rooms Source italstroy.ru/
For the bedroom, comfort and good sound insulation are important; wallpaper is chosen with an unobtrusive pattern, in light shades. Classic or high-tech wallpaper is suitable for the living room. Thick horizontal borders should be avoided.
Bedroom design: modern ideas Source yandex.com
Border for wallpaper in a room Source norfolktextiles.co.uk
Curtains are chosen last, taking into account the overall style, color scheme, availability of furniture, and accessories. In a small room, open window openings are preferable.
Apartment design without curtains Source deccoria.pl
But without any curtains, the room does not look very cozy and stylish. Therefore, you should choose light, airy fabrics in light or neutral colors, maybe transparent.
You shouldn't hang long, heavy curtains; they look out of place. It is better to choose Roman curtains or blinds. The color of the curtains should be light, the material should be light and airy.
It is not recommended to cover the entire wall with curtains; only cover the window opening, otherwise the room will look overloaded.
Roman curtains on the wall Source www.pinterest.com
Wall decoration - types of materials and wallpaper
The choice of material for the walls of the apartment depends on the room: in the corridor we choose a denser, wear-resistant texture. In the bedroom and living room we give preference to more delicate materials. This type of finishing, such as painting, can be used for the corridor or rooms with low temperature conditions: pantry, veranda, basement. Wallpaper amazes with its variety of types and colors. Often wallpaper comes in two styles at once: plain and with a pattern on the same background. Paper is an economical option, not inferior in style and quality to expensive wallpaper. Non-woven wallpaper is easy to apply to walls - only the wall is smeared, which allows you to paste the wallpaper quickly and evenly. Vinyl wallpaper is known for its durability and good performance. Fiberglass, tiles, decorative plaster, stone, decorative panels - will allow you to create a unique style.
Room design according to the purpose of the room
Each room in the house has its own target audience and performs a specific function. When choosing a design, it is important to preserve this functionality, as well as take into account the interests and tastes of all those who most often spend time in this room. Therefore, the design of a bedroom is fundamentally different from the design of a living room or children's room.
If one person lives in a room, then when designing the interior of the room you can be guided only by his taste or interests, but for a shared room it is much more difficult to choose a design, since you have to take into account the interests of everyone.
For living rooms, styles such as classic and modern are best suited. Modern living rooms are often combined with a kitchen. This significantly simplifies the process of preparing and serving dishes.
Living room kitchen design for 25 square meters Source dizajn-gostinoj.com
The living room should be comfortable not only for the owners, but also for the guests. The central place is decorated with comfortable armchairs and sofas. It is important to have a large window and a TV. A large living room can have several zones.
Spacious, bright living room Source www.dom.by
Floor decoration - types of floor coverings
A popular floor covering is linoleum - durable, unpretentious to use, and easy to repair. In second place in popularity is laminate, which is considered natural and requires a perfectly flat floor when laying and maintaining the distance to the wall. If the corner sways in one place, there is a high probability that when the humidity of the room changes, the floor will rise and it will have to be disassembled and filed. Ceramic tiles are durable, require professional installation and are fireproof, suitable for bathtubs, toilets and islands near the kitchen work area. The disadvantage is a cold surface in the absence of floor heating. Cork floor coverings are natural, wear-resistant, suitable for bedrooms. Polyvinyl chloride - fire-resistant high-quality coating, will last up to 30 years, has an elegant relief. The stone covering is durable, but heavy and cold. The self-leveling floor looks impressive - it provides a wide range of design possibilities.
Room size when choosing a design
If the room is small, then it is quite difficult to decide on the style. The only optimal solution is minimalism. With a room area of 5-6 sq. meters, the design of a small room should be treated especially carefully and irreparable mistakes should not be made.
Small bedroom-office: design Source www.walmart.com
For finishing, choose light shades and small patterns. The set of furniture and accessories is minimal, otherwise the entire space will be cluttered. Usually in such a room there is one wardrobe and a small bed.
Bedroom 8 meters: design Source catalog9.ru.net/
If the room area is 8-9 square meters, there are more opportunities for creativity. You can place other furniture in the room, and also create comfortable conditions - hang a plasma TV on the wall, put a small sofa, an aquarium.
Bedroom design for 12 sq m in a panel house Source kompsekret.ru/
Large room of about 15 sq. meters or more gives a lot of scope for choosing a stylistic solution and interior items. But this does not mean that you can purchase and arrange a bunch of furniture, accessories, or choose bright, rich decor. This can lead to the creation of an oversaturated, overloaded interior.
The color scheme can be any, even dark, rich colors are suitable. It is important that the decoration, furniture and textiles are in harmony with each other. First, you should choose a style, and select design options accordingly.
Living room 15 sq m: design Source yandex.by
Filling white spots and black holes in rooms
Every apartment has those tiny areas that we tend to ignore and leave empty. Especially if you live in a small space, you won't want to miss these five opportunities to spruce up your living spaces.
In the corners of the room
Even in the corners of the room there is room to place some additional shelving. If you're a renter and don't want to install corner shelves, consider hanging ladder shelving.
Hanging rack in the form of a ladder as a functional decorative element
Along a narrow corridor
Many apartments have a long, narrow hallway at the entrance. While this space can be a challenge to decorate, the key is to choose items that mimic the long, narrow shape of the hallway to create movement. Flat, elongated wall shelves and long rugs (especially those with glitter) are suitable.
Long, bright rug in the hallway
In the bathroom
Just because your guests don’t see this space doesn’t mean you shouldn’t bypass it or try to personalize it. Hang moisture-loving plants and buy a shelf that fits directly on the bathtub - use it for your favorite little things.
Use moisture-loving plants in the bathroom
On the windowsill
If your window has even the tiniest overhangs, they are the perfect place to support some sun-loving plants and pretty knick-knacks that set the mood of the room.
A beautiful bauble on the windowsill for the mood
You can add a shelf above the door or hang a piece of art. This is an easy way to draw attention to an unexpected place.
VIDEO: Choosing the most beautiful design for your apartment
Fashion trends in design
Choose a design that can change your life
Selection of furniture for a small room
Properly selected furniture will visually expand a small room. It is recommended to choose ordinary standard furniture, but slightly smaller in size.
You should not choose bulky wardrobes, beds, upholstered furniture with large armrests, or wide dining tables. Compact, comfortable pieces of furniture are suitable.
When choosing a wardrobe, it is better to choose a high mirror version with sliding doors or built-in wardrobes.
Other options for optimal use of space are bunk beds, modular walls, folding tables and chairs. Instead of a spacious dining table, you can choose a small coffee table made of glass or plastic. Open shelves and shelves also create a feeling of spaciousness and transparency.
Large pieces of furniture are placed in the background, smaller ones in front.
How to arrange furniture in a room of 10 square meters Source www.facebook.com
Options for arrangement of furnishings
The correct arrangement of furniture in the interior shapes its visual perception and the overall atmosphere of the room, making it strict, restrained, light, cozy or at first glance chaotic. In any case, the location of each item must be strictly determined to ensure an organic combination between them.
Furniture arrangement options
There are several basic principles for arranging furniture:
- Symmetrical method.
- Asymmetrical method.
- Circular arrangement.
Symmetrical arrangement
With the symmetrical method, pairs of objects are used, installed at the same distance opposite each other relative to the central element - fireplace, TV, coffee table, carpet, chandelier. The function of the central element can also be performed by a window opening or a corner of the room.
Nowadays, few people use incandescent light bulbs; they have been replaced by energy-saving and LED analogues. But they are still on sale, and are very inexpensive. And many people have accumulated a lot of old, burnt-out lamps of various types and sizes. If you like to create new interesting things from unnecessary trash and scrap materials, we suggest you see what you can make from them in a special article.
Symmetrical arrangement of paired furniture in the living room
Furnishings should not be large. In a square-shaped room, this method of furnishing will create a harmonious atmosphere and some severity. Bedside tables made in the same style along the edges of the bed or armchair near the fireplace will create a laconic and cozy living space.
Option for circular furniture arrangement
The arrangement of furniture in a circular manner is also done in relation to one central element - a carpet on the floor or a massive chandelier, coffee or coffee table. In this case, the furnishings are installed in a circle. They can be made in different styles, differ in shape, size and decor. This arrangement method is relevant for large rooms with semicircular walls.
Asymmetrical way of arranging furniture
The asymmetrical arrangement method is widely used in rooms with irregular layouts, as well as in kitchens and children's rooms, where it is not possible to install paired furniture and it is important to organize several functional areas. But, despite the apparent randomness of the arrangement of furnishings, they should all occupy an optimal position relative to the selected focal element - a TV or fireplace.
When arranging furniture, it is important to maintain the optimal distance for its comfortable use.
Note! A harmonious composition can be created by combining furnishings with small objects. For example, a floor lamp and an armchair, a decorative flowerpot and a coffee table.
A trick to increase the space of a small room
The main conditions that create a feeling of cramped space are low ceilings, lack of light, and lack of space. Therefore, to visually expand the space, it is recommended to work on eliminating these factors.
The optimal choice of color scheme is a decisive factor when wanting to visually expand the space. A single-color coating or a small, dim pattern is recommended. The ceiling is painted with light colors, white is best.
Design project for a bedroom of 11 square meters Source www.betterhomestitle.com/
For a small room, an interior in beige, milky or light gray is suitable. These tones are diluted with several bright accents. It is advisable to place objects with a shiny surface in the room. This could be mirrors, furniture, accessories. Light reflected from such surfaces gives the illusion of continuation of the room deeper.
If you cover the wall opposite the sofa with panoramic or 3D wallpaper, you can get the effect of depth of space and spaciousness. At the same time, such a pattern will distract attention from the rest of the interior.
3D wallpaper on the wall Source ymniki-i-ymnichki.mirtesen.ru
Herringbone flooring also makes the room feel larger. It can be parquet or laminate laid in a herringbone pattern. Coating colors should be light or neutral.
The same effect can be achieved by laying linoleum on the floor with an oblique pattern or imitating wood.
Herringbone tiles for the floor Source ms.decorexpro.com
The play of light is a great way to expand a room. The feeling of spaciousness is provided by several spotlights located in different parts of the room. At the same time, it is advisable to make the lamps themselves unnoticeable.
A row of spotlights on the ceiling Source lustram.ru
Unused corners are illuminated from below. This is a design technique that smoothes the geometry of lines, expands the space, and gives the room a special coziness.
If you place an unusual object in the far corner of the room, it will distract attention from the cramped space. It could be a sculpture or another bright accessory. To increase the effect, a lamp is placed next to it.
Part of one of the walls can be decorated with a large print or bright decor. It is important that the remaining walls are plain and smooth.
Mirror in the design of a small room
To increase space, you can use various optical illusions, for example, mirrors, shiny surfaces. The mirror is hung strictly vertically; care should be taken that direct sunlight does not fall on it, otherwise its surface may become dull and stained.
Mirror wall in the corridor Source rehouz.info/
A vertical mirror visually lifts the ceiling. If you want to focus attention on any bright element of the interior, a mirror is placed opposite it.
Hallway: modern interior Source 96.gubudakis.com
It is not recommended to place a mirror opposite the bed. The best option is opposite the window or on the chest of drawers. It is advisable to hang a lamp above the mirror. The light reflected in the mirror gives the room additional depth.
Light above the bathroom mirror Source: chris.youthsparkchallenge.com
If possible, it is advisable to make one of the walls completely mirrored, that is, from floor to ceiling and from corner to corner. This will help visually expand the room wider and deeper. At the same time, it looks almost twice as spacious.
Kitchen with mirror tiles Source bigl.ua
When using mirrors, don't get too carried away. An excessive amount of shiny objects or surfaces deprives the room of comfort and tranquility.
Proper zoning of the living room Source www.pinterest.com
Living room in pastel colors Source postroika.biz
Wall decoration Source timeszp.com/
Design of a large studio apartment Source remont-f.ru
Living room in soothing beige tones Source timeszp.com/
Panel on the wall Source roomester.ru
Ceiling decoration - types of ceilings
The ceiling is a noticeable part of the room, it is difficult not to pay attention to it, so it must be perfect. There are not many ceiling options, and if the electrical wiring runs along the ceiling, then there are only two of them: plasterboard or tension. You can combine these two options or make a mirror ceiling. Currently, suspended ceilings and plasterboard can be of any color or with photo printing. Stretch ceilings may differ in texture: matte or glossy. Matte is used in large rooms, glossy in the bath and toilet. A leveled ceiling can simply be painted - it looks high-quality, solid, but not always durable. Decorating the ceiling in a room involves maintaining the overall style of the room and color combination. A white ceiling looks win-win, but rather ordinary; you can add modern notes with the help of interesting lamps with original patterns or lighting.
