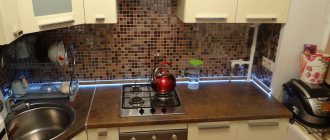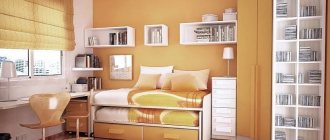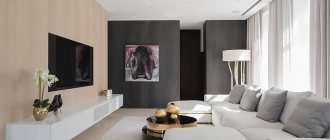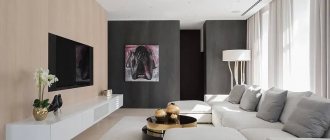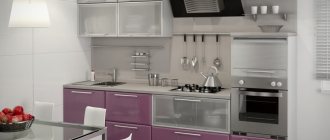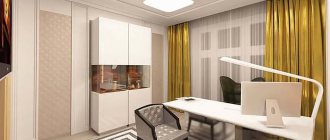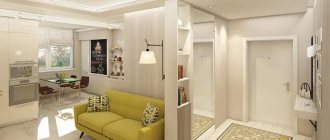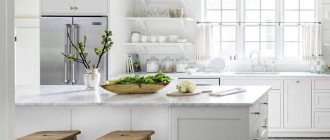Rarely does anyone like a walk-through room, since such a layout involves many inconveniences and limits useful space. In Soviet apartments, this was a common problem that prevented homeowners from planning the design of the room. They tried to separate such a room from the rest with the help of partitions, curtains and furniture.
Walk-through kitchen with light furniture Source 3ddd.ru
Modern design has a new look at walk-through spaces. Now the disadvantages of the interior can be turned into advantages if you approach the task creatively. Even such a complex layout can be successfully implemented with the right approach.
Walk-through kitchen with dining area Source archidea.com.ua
Location Features
Decorating a walk-through room is not an easy task, since it is necessary to take into account all the features of the layout. Such a room is a kind of center of the apartment or a node connecting the rest of the rooms. Conventional lines of movement pass through the space, limiting the area of use. The passages must be free, otherwise it will be inconvenient to move.
Kitchen with a brick wall Source arxip.com White furniture in the kitchen Source design-homes.ru
Difficulties also arise with doorways. The wall area is significantly reduced, and there is also much less space left for furniture. This problem is especially noticeable in small rooms, where there is already not enough free space.
Kitchen with a round table Source design-homes.ru Interior of a walk-through kitchen in the house Source roomester.ru
Most often, a living room is organized in the passage room. This has its own explanation, since such a room requires isolation less than others and can be used by all family members. Modern design involves bright spaces that are open and free of any partitions. Passage rooms fit this definition perfectly.
Kitchen with dark fronts Source vashakuhnya.com
Kitchen with light furniture Source vashakuhnya.com
How to install an electric stove
A gas stove can be replaced with an electric one; to do this, you need to take this into account in the redevelopment project and find out what the allocated power is for the apartment, that is, how many kilowatts its wiring can withstand.
If the house is old, it may not be designed for the high loads that an electric stove gives, and during its operation, plugs will constantly be knocked out in the apartment.
According to our practice, 3-4 kilowatts are enough for a one-room apartment and 5-6 for a two- or three-room apartment so that we can agree on the project to replace a gas stove with an electric one.
The question often arises of where to get a certificate about the power allocated to an apartment. It can be obtained from the HOA or management company.
If from there you are sent to Mosenergosbyt, then feel free to tell the employee of the management company that you have already been there and you have been redirected to the Management Company.
The fact is that you definitely won’t get this information at Mosenergosbyt: it distributes electricity to the house, and not to individual apartments. Determining how many kilowatts are allocated to a particular apartment is the task of the management company.
An example of a certificate received from a management company. Save it and show it to the employee of your management company; a certificate for your apartment can be made by analogy with this one.
If you decide to replace a gas stove with an electric one, we recommend that you also contact the electricians who will carry out the installation so that they look at the panel at the entrance to the apartment and check the condition of the wiring. It is necessary not on paper, but in fact to find out whether the wiring will pull the power cable for the electric stove.
Passage room design rules
The openness of the room can be both a disadvantage and an advantage. It all depends on how this moment is played out in the interior design. The walk-through living room should be very bright, with lots of reflective surfaces and glass. It needs to create a feeling of lightness and airiness. It is better to remove some walls altogether, replacing them with glass partitions.
Kitchen with linear arrangement of furniture Source vashakuhnya.com Kitchen with wooden trim Source pinterest.com
You should be careful about zoning space. If the living room will perform only one function, then it is better to leave it visually integral, without dividing it into sections. It is also worth carefully considering the arrangement of furniture, since traditional options will not work here. A walk-through room requires constant movement, so first of all you need to take care of the convenience of all residents.
White tiles in the kitchen Source vashakuhnya.com Lamps on the kitchen ceiling Source design-homes.ru
Move and enlarge the kitchen at the expense of non-residential areas
You cannot swap the kitchen and bathroom, expand the kitchen at the expense of the bathroom, or make the entrance to the only bathroom from the kitchen. It is also prohibited to arrange the only entrance to the gasified kitchen from the room.
It is allowed to connect a corridor, hallway or storage room to the kitchen. If the kitchen is not gasified, you can even move it completely into the hallway - this layout is called a niche kitchen. The freed-up kitchen area can be used as a room, but in the plan it is better to call it a non-residential space, for example a dressing room or pantry.
Placing a kitchen on the territory of a bathroom, as well as vice versa, is prohibited, because technically you are worsening your conditions. Such redevelopment may be approved if you provide a notarized consent to the voluntary deterioration of your living conditions with the obligation to inform buyers about this when selling the apartment. The same applies to expanding the room through the kitchen.
Decoration of a walk-through living room in a Khrushchev building
The advantage of such rooms is a large window that lets in a sufficient amount of light. To get soft lighting, you should choose light translucent curtains. Opposite the window opening, you can place a partition with a reflective surface or glossy furniture. If you combine a walk-through living room with a kitchen, you can increase the free space. It is better not to use large pieces of furniture here. Luxurious chandeliers should be replaced with floor lamps and compact lamps.
Large walk-through kitchen Source archidea.com.ua
Island layout
Kitchen islands have become very popular lately. You can fully place an island in a kitchen of 20 sq.m. In this case, a straight kitchen set is placed along the wall, and at some distance from it an island is placed - 1-2 cabinets with a work surface.
You can both cook and dine on the island if you place high bar stools on the back side. There may be a storage system inside the island.
Masking doorways
To make the interior of a walk-through living room look seamless, sometimes it is necessary to hide passages and doorways. One successful way is to use furniture. The walls can be decorated with a pattern that continues on the door leaf. If this option is combined with the overall style of the interior, then the door will look like a continuation of the wall, which will make the design lively and original.
Kitchen with oven Source cozyblog.ru
Combining a studio room with a kitchen: tips from the designer
Modern interior designers agree that a studio room combined with a dining room and cooking area is an excellent solution with many advantages.
- The opportunity to always be in the center of events, even when guests suddenly arrive and are already seated in the living room, and the hostess has not yet had time to prepare the treat - you can communicate with the guests without interrupting your main activity.
- Visual expansion of the studio space.
- Saving on electricity. One lighting fixture illuminates two different areas at once. Likewise, one TV can work for two “rooms” at once, eliminating the need to buy an additional TV for the kitchen.
Only timely cleaning will help you get rid of the unattractive appearance of dirty dishes.
Of course, there are disadvantages besides those discussed above.
- Lack of personal space. There is simply no opportunity to be alone with yourself when the living room is combined with a working kitchen area: there is always someone either at the refrigerator or on the sofa in front of the TV.
- You literally have to sleep in the kitchen, sometimes this can put psychological pressure on the owner of such a home.
- For a young couple, a studio room combined with a kitchen space is an excellent solution, but after the birth of a child, you have to think about organizing a place for the baby; this will not be easy to do in such a small space.
Lighting and shade selection
In walk-through living rooms, it is better to use light colors. Such shades visually enlarge the space and add lightness to it. The fewer drawings, the better. Dark colors can be used as an accent.
Kitchen with light chairs Source remontkit.ru
Room lighting is important. To allow natural light to easily penetrate the apartment, choose translucent curtains made from light-colored materials. There should be as many lighting sources as possible, while massive chandeliers should be avoided. Preference should be given to sconces and spotlights.
Red refrigerator in the kitchen Source legko.com
Light
The most important part of planning is setting up the correct lighting for the areas. The intersection area should be as illuminated as possible. At the same time, there should be no small objects on it, such as:
- crossing of wires;
- gender changes;
- thresholds;
- others.
She must be completely free to move. It is best to use simple ceiling lights, or, if the passage appears clearly enough, mark it with spotlights mounted in the floor. You will get something like a runway in the room. However, this simple trick will allow you to slightly lengthen the room if the kitchen is small and square. In general, lighting is the crown of any interior. It is this that allows you to create an excellent furnishing option or ruin even the most expensive interior. It follows that thinking about lighting should be carried out at the stage of planning the situation in the room.
Furniture arrangement
Since the living room contains many objects for different purposes, it is necessary to arrange them in such a way as to make the most efficient use of the space. Windows and doorways must be designed correctly so as not to reduce the usable area even further. Depending on their location, there are 4 living room layout options:
- With adjacent doorways. One of the most successful placement methods is when the main movement occurs only in one corner, and the rest of the space can be used at your discretion. For example, you can place a furniture set along one of the walls with an opening, and a sofa will look great next to the other wall.
Kitchen with red furniture Source m.roomble.com
- With through passage. In this case, it is convenient to divide the room into two functional zones. In the more spacious part, place a seating area, and in the walk-through area you can place a TV and an entertainment area.
Kitchen with dark furniture Source dizainkyhni.com
- Two doors on a common wall. The principle of furniture placement is similar to the previous situation. Here it is better to place the TV between the doorways, and you can put a sofa opposite it. The only drawback of this option is the periodic movement of people in front of the TV, which can somewhat irritate the viewer.
Kitchen with wooden facades Source design-homes.ru
- Doorways located diagonally. This layout has a significant impact on the arrangement of furniture. It is best to place the TV on the wall with the doorway, and in the opposite part of the room you should place armchairs or a sofa. A small table will complement the seating area.
Kitchen interior in a private house Source vashakuhnya.com
What can be done instead of a door?
Don't forget that the kitchen is a place of high humidity, temperature and dirt. Therefore, when choosing the finishing of a doorway, focus on the most wear-resistant materials - unless, of course, you enjoy redoing repairs every year.
There are two fundamentally different forms of opening:
- the original rectangular shape is preserved;
- the opening widens or is otherwise modified.
In most cases, partial dismantling of the wall is done, because the size of the doors in typical high-rise buildings does not allow imagination to run wild. Typically, their height does not exceed 2 meters and their width is 70 cm.
Expanding the opening in a load-bearing wall is considered a redevelopment and must be approved by the relevant authorities. We wrote about how to coordinate the creation of an arch in a load-bearing wall here >>>
Let's consider various options that can be installed instead of a door in the kitchen - both popular and not so popular.
Portal
A portal instead of a door is the simplest and most versatile option for the kitchen that you can think of. After dismantling the door, the opening is left in the same shape, rectangular. It can be covered with wallpaper, MDF or plastic panels, covered with decorative plaster, etc.
In Khrushchev or other small-sized buildings, where you need to save every meter, the portal can be framed with cabinets, shelves, and display cases. Examples of such execution can be seen in the photo below:
Arch
An arch is the most popular option for decorating an entrance to a kitchen without doors. The frame is realized using a metal base, plasterboard, plywood or plastic, which allows you to create a structure of almost any shape. Subsequently, the arched opening is lined with any material.
Forms
The shape of the arch is:
- asymmetrical;
- oval;
- semicircular;
- trapezoidal (most often found in country interiors);
- bow (English style);
- rectangular (portals).
Decor
We offer several interesting options for finishing the arch. Since it faces two rooms, consider how it will look from both sides.
Arches look very impressive, the lower part of which goes into the bar counter. Previously, it was used to prepare cocktails in the kitchen and immediately transfer it to the living room.
Decorative stone or brick
They use both natural (marble, granite, shell rock, quartzite) and artificial materials - the only difference is the price and complexity of the work. Please note that plasterboard partitions will not support heavy natural stone.
In addition, natural stone is tricky to install - a non-professional is unlikely to cope. Artificial ones are much easier to install - flexible and lightweight acrylic tiles can be glued even to liquid nails.
Another winning option is lining the doorway with clinker (brick tiles). Previously, it was used to decorate the facades of buildings, but it also looks very stylish indoors.
Clinker tiles can be laid in different ways:
- steps;
- cloves;
- smooth edge;
- with offset.
No matter how you lay the bricks - in a certain order or in a chaotic order - the result will be interesting.
If one piece of masonry is damaged, replacing it is very easy. It is enough to simply replace the damaged element with a new one. In addition, stone is an environmentally friendly material, it is easy to care for, and can be easily combined with any interior elements.
Tree
Eco-friendly and beautiful finishing material. It perfectly emphasizes the status of classic interiors, but not everyone can afford it. Not suitable for wet rooms and high-tech design.
MDF or chipboard
These materials are significantly cheaper than their wooden “counterparts”, and when covered with veneer they are very difficult to distinguish from solid wood.
The parts are sold ready-made; they only need to be secured with screws or nails.
Stucco molding, columns, pilasters
If you admire styles such as baroque, gothic, renaissance, classic, rococo and the like, then you will definitely like the doorway, which was decorated with:
- stucco;
- baguette;
- moldings;
- Sandrik;
- pilasters;
- columns.
To create these decorative elements, three materials are used:
- natural gypsum;
- tree;
- polyurethane (we'll talk about it below).
The latter is easy to buy, glue and paint in any color. For example, stucco can be decorated with a silver or gold patina.
Sandrik is a decorative panel that looks like a cornice and is placed above the doorway. It can be made using stucco or wood carving. This element is often complemented by columns or other pompous decor.
Advice: in small rooms, it is better to avoid overly embossed decor around the doorway. This will further reduce and make the space heavier.
Pilasters are decorative inserts (columns) with three-dimensional patterns. They are usually made of wood or MDF. On one side, the pilasters have a figured surface, on the other side (which is attached) - a flat surface.
Stucco molding and columns are best used only in spacious living rooms or dining rooms.
Polyurethane or foam
These flexible, durable and lightweight materials are often used to decorate ceilings, arches, corners, and cornices. A definite advantage is the ease of installation.
The solution is cheap and cute - but very impractical for the kitchen. In any case, splashes from cooking will fly onto the material, and washing it is not an easy task. And that's putting it mildly.
Typically, polyurethane decor is coated with a water-based emulsion on top. And it washes off if you rub it well. Unsightly dents remain on the foam from any touch - for example, caught with a fingernail or something else.
Thus, after a short time such a doorway will look very sloppy and cheap.
Stores sell ready-made “spare parts” that just need to be correctly selected and glued. After this, most likely, they will need to be puttied and painted, but all the work is very easy to do with your own hands.
Glass inserts
They look impressive in modern and high-tech styles. These can be blocks installed at the entire height of the opening, as in the photo, or stained glass windows.
A transom made of glass and wooden inserts will fit perfectly into any style.
Wallpaper
The most budget-friendly finishing method. With the help of interesting, textured wallpaper, you can make the arch an integral part of the overall composition.
But there is also a “fly in the ointment” - this type of finish is short-lived. Wallpaper can easily deteriorate due to moisture, turn yellow and lose its freshness.
Decorative plaster
An inexpensive way to realize your fantasies to the fullest. Pros: a huge selection of colors and textures, durability, ease of finishing using embossed rollers or stamps. The plaster is not afraid of fire and moisture and hides all base imperfections. Cons: difficult to maintain and restore.
Decorative plaster looks great with other finishing materials - stucco, stone, tile.
Mosaic or tile
Rarely used, because The finishing process itself is quite expensive and labor-intensive, and not everyone likes the result.
Mosaic is often associated with oriental interior style. However, belonging to a certain style is determined, perhaps, by color.
Cork
Warm and environmentally friendly material. To decorate an arched opening, take self-adhesive cork wallpaper, which is easy to glue with your own hands. The process is no different from gluing ordinary wallpaper.
The final stage is gluing a special arched cork corner. Without it, the joints will be visible and the arch will look unfinished.
Decorative cork coating requires careful care. To make it waterproof, it is recommended to lubricate it with a mixture of oil and wax. Another way of protection is to coat it with a special varnish (polyurethane or water-based acrylic).
There are many more ways to finish an arched opening. We will talk about them in a separate article dedicated to arches in the kitchen.
Sliding system
When closed, the sliding partition protects the remaining rooms from noise and smell; when open, it combines the kitchen and living room into a single whole.
The glass partition will become an additional source of light.
In addition to glass, sliding partitions can use wood, metal, plastic or combinations thereof. The more natural the material and the more complex the opening mechanism (pendulum, coupe, accordion, etc.) - the more expensive such a solution will cost you.
Advantages of a walk-through kitchen
Non-standard home layouts often include a kitchen with two doorways. Many owners are annoyed by this feature, since the usual arrangement of furniture becomes simply impossible and they have to look for special solutions for organizing the space. However, this option also has certain advantages that allow you to turn an ordinary room into an interesting and original room with a twist.
Kitchen with two entrances Source archidea.com.ua
Delineation of functional areas
To determine zoning boundaries, owners often divide the space visually or using a certain arrangement of furniture. For visual separation, different shades or types of finishing materials and flooring are used. This technique improves the design of the kitchen, making it original and unique.
With the help of furniture, it is easier to delimit a room, but, unfortunately, it is not always possible. Floor cabinets or open shelves partially cover the workspace. Sometimes areas are blocked off with decorative fences or racks, as well as hanging cabinets fixed to the ceiling with brackets.
Decorating a walk-through kitchen
To organize a comfortable and beautiful space, you need to remember the main design principles:
- Be sure to follow the working triangle rule. The distance between the refrigerator, stove and sink should be approximately the same;
- dividing the room into zones. There should be enough space for cooking, as well as storing kitchen utensils and appliances. You should also take care of the dining area if a separate dining room is not provided.
- A special feature of a walk-through kitchen is caution in the use of appliances. Heating devices, such as a stove or oven, should not be located in close proximity to the door. Otherwise, the risk of burns increases due to careless handling.
Kitchen with white furniture Source archidea.com.ua
Move and expand the kitchen at the expense of the living space
According to current regulations, the kitchen and bathroom (the so-called wet areas) are prohibited from being located above living spaces in an apartment building. That is, if your apartment is located on the ground floor or above non-residential premises, then you can move the kitchen to the living room.
The second option: in a combined kitchen-living room, leave the stove and sink in the non-residential area of the kitchen, and move the furniture and refrigerator into the room - visually the kitchen will expand, but technically will remain in its place.
Zoning
The room, expanded by the room adjacent to the kitchen, should look holistic and harmonious, be functional and comfortable for all members of the family.
At the same time, it is divided into three interconnected zones: cooking, eating and resting , due to which it acquires a certain rigor and orderliness in design.
We will tell you in more detail what design techniques, interior items, furniture, finishing materials, textiles and lighting are appropriate to use for zoning an open-plan kitchen space.
Arch
To visually fence off the kitchen, you can use a piece of the remaining wall, decorating it with finishing materials that are repeated in the interior, or make an arch from moisture-resistant plasterboard sheets.
However, you need to remember that the arched structure takes up a lot of usable space, so in small apartments with a low vault it should be abandoned - it would be appropriate to make a lightweight ceiling with colored glass.
In large rooms, voluminous arches complemented by high decorative pillars look great.
Bar counter
Usually it is erected near the remaining wall. The bar counter visually differentiates the living room and the food preparation area, making the kitchen space more modern and stylish.
It allows you to save free space by serving as a dining table. It is made from different materials - it all depends on the style of the room and interior decoration.
If necessary, the rack can be equipped with shelves and built-in drawers, resulting in additional space for storing food, utensils, and dishes. In addition, you can organize a small bar inside it.
A traditional addition to the furniture design are high stools or chairs.
Internal partition
The interior wall can be partially dismantled: some part can be left for the convenient arrangement of a kitchen studio. It can be replaced by a partition, which takes up significantly less space than a brick wall.
There are several known ways to zoning a kitchen space:
- Construction of partitions from plasterboard sheets.
- The use of sliding systems - “accordions”. The best penetration of sunlight is provided by models made of frosted glass or translucent PVC.
- Curtains made of dense and lightweight fabric, which are simple, easy to use, easy to clean from dust and dirt, and with proper care can last for many years.
Style
Today there is no strict framework for following a certain direction. Eclecticism and individualism are encouraged. But mixing different styles so that it looks harmonious, with rare exceptions, only a professional designer can do. If you do not want to take risks, then try to adhere to the chosen concept and the simple rules listed below:
- follow the chosen style throughout the room - both in the kitchen area and in the living room area;
- stick to a single color scheme, placing color accents in the right places.
Let's look at the most current and popular destinations.
Modern
The modern design of the kitchen-living room gravitates towards simplicity, clear and geometric lines, and laconic forms. Basic shades are always relevant - gray, white, black, beige, which in varying degrees of saturation can make up monochrome interiors.
A modern kitchen-living room is a room where there is nothing superfluous: a minimum of decor, a maximum of light and free space. Therefore, for a small room this is the most suitable design option.
Classic and neoclassical
For a kitchen-living room in a classic style, arches, two-level ceilings with antique patterns or stucco, and massive furniture with patina will be relevant. The kitchen area can be separated from the living room by a symmetrically located dining area or island.
This design is appropriate in spacious rooms, but for a small kitchen-living room it is better to choose an alternative in the form of neoclassics. Adding modern elements will make the interior lighter and freer.
Provence
The French country theme will be appreciated by lovers of romantic interiors and outdoor recreation. Therefore, this style is especially relevant for decorating country houses and dachas.
For the best ideas for decorating the interior of a kitchen-living room in the Provence style, see a separate article - go.
Scandinavian
To make the kitchen-living room in the Scandinavian style cozy, do not be afraid to add color accents characteristic of this style - red, yellow, blue, light blue, green. Wooden surfaces in the design of flooring, countertops, and dining tables will add warmth and neutralize the cold asceticism of Scandi.
Loft
The loft style for the kitchen-living room is one of the most suitable, as it originally originated in free, spacious industrial premises. Here it is better to abandon partitions, and use techniques with furniture arrangement and lighting as zoning.
For information on how to create an ideal loft-style interior, see a separate article - go to.
Minimalism
The ideal option for a small kitchen-living room is minimalism, which assumes the most simple and clear forms, minimal or complete absence of decor, smooth surfaces, an abundance of light and free space.
2-level finishing
In large rooms with a high vault, a raised floor, under which communications and pipes are hidden, allows separating recreation and eating areas from the kitchen. This is a fairly effective technique, however, by increasing the height of the floor, it appears that the room is “falling” under it.
Advice! For kitchen flooring, it is better to use materials that are resistant to humidity and temperature changes: tiles, porcelain stoneware or natural wood; they are easy to use, do not require special care, and can last longer than laminate or linoleum.
To zone the kitchen-studio, a multi-level ceiling made of plasterboard sheets is also used. It is important that it fits naturally into the overall environment and does not violate the integrity. This division of useful space looks best in the interior decoration of spacious country cottages.
Color palette
Modern interiors do not accept monotony; it is better to decorate them with several shades that are in harmony with each other. To delimit zones you can use:
- different shades of the same color - more saturated in the food preparation area, calm and pastel - in the relaxation area;
- various light colors with the same bright accents;
- multi-colored wallpaper - with bright patterns, is glued to the wall, forms an accent, and makes the main part of the interior decoration. Differences in the design of individual functional areas are obtained by combining vertically and horizontally located patterns.
Important! The possibilities of the color palette should be used carefully, otherwise you can overload the space and visually make it even smaller.
