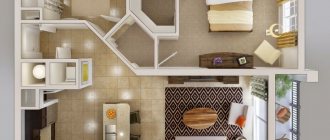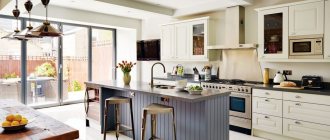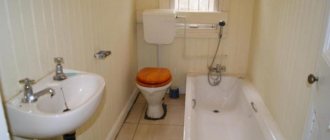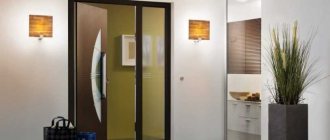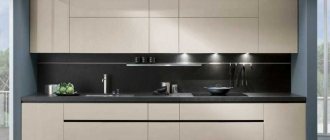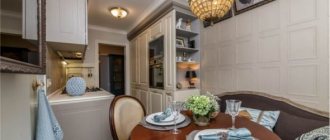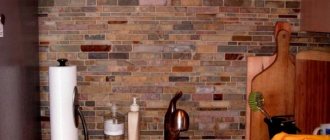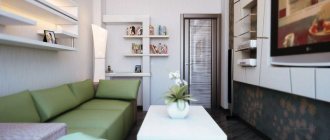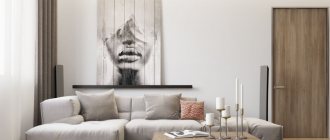How many square meters do you think is needed to create a good, functional kitchen?
18, 12 or 9 meters? For some, this will not be enough, but for others, they will gladly agree to a small, but cozy kitchenette.
But it also happens that we don’t have to choose. And the kitchen is not only small - it is tiny - only 3 square meters. What layout is suitable for a 3 square meter kitchen and what will its renovation generally look like? We'll tell you in this article!
Follow us on social media. networks
Space layout
The kitchen is the family gathering place. In a small room, the owner’s needs must be taken into account, and every thing must be in its place. With this approach, even in a small apartment you can create a room with an excellent design that will be pleasant to be in.
For a room with an area of only 3 square meters, it is better to buy modern furniture. For example, a correctly chosen set, even in a kitchen cabinet, will not take up much space, but will still allow you to place a sufficient number of different storage modules. In the photo above you can see an example of the ideal layout of a small room.
Before purchasing a headset or equipment, you should definitely take preliminary measurements of the length and width of the room and make at least a schematic drawing. It is worth thinking about which items are necessary in the design of the room and which are not. If space is limited, you have to choose between installing a dishwasher or an oven.
For owners of narrow and long kitchens, it makes sense to refuse to install a door, and instead leave only an arch. This technique will visually expand the space a little.
When planning a straight kitchen with a refrigerator, it is important to follow the principle of the “working triangle” in design. It would be nice if it was isosceles. With this aspect ratio, it is convenient for the housewife to cook and move between three key points in the kitchen.
Direct kitchen
For a straight kitchen measuring 3 square meters. m should choose an L-shaped layout. The design of the corner set is convenient because it is quite spacious and also increases the usable area of the room. But it will cost more than the linear option.
The short side of the L-shaped layout can be turned into a work area, and the perpendicular wall can be used to install a refrigerator, stove, or sink.
A single-row layout is also suitable for a small room. It involves placing furniture and equipment along one wall. But a linear kitchen is quite impractical and leaves little space, so this type of layout is rarely used.
You may be interested in: Polygran kitchen sinks – stone splendor
Corner kitchen 3 meters long
A corner kitchen with an area of 3 meters has disadvantages:
- it is difficult to choose a suitable set; you often have to make it to order, which results in big expenses;
- The sink is often placed in the corner, which is not very convenient.
Technique
Narrow dishwashers are produced especially for small kitchens
A small refrigerator will be most preferable in a small kitchen
When thinking about the design of a 3x3 kitchen, do not forget about the placement of household appliances. To save space, a four-burner stove can be replaced with a two-burner one.
Or you can go further and abandon it altogether. In this case, you can purchase modern equipment - a microwave oven, a multicooker, an oven. This will allow you to allocate space for expanding the headset.
In some cases, you can go without washing. In this case, purchase a tabletop dishwasher.
Furniture selection
Once the layout has been chosen, several equally important problems need to be solved. How many cabinets are needed? Which technique should you prefer? What design is suitable for a 3 sq.m. kitchen? m? The answers to these questions will depend not only on the wishes of the owners, but also on the size of the room. Only the essentials will fit in a 3 square meter kitchen.
It’s good if you can combine the kitchen with a balcony or corridor. You will have to abandon the traditional stove, leaving only a hob with two burners. In this case, there will be no oven, but there will be more space for storing utensils. The refrigerator may also need to be moved to another location, such as a hallway. All equipment should be purchased built-in - this solution will save up to 30% of the room’s area.
Cabinets for a small kitchen should be wall mounted, tall and without sharp corners. An addition can be hanging shelves on which you can store things that are often used. Unfortunately, it is unlikely that in a kitchen measuring 3 square meters. m will be able to set up a table. But a narrow bar counter can be made near the window, thereby creating a place where 1-2 people can dine.
Dimensions and standards
In stores you can find ready-made kitchen sets of standard sizes. But first you need to prepare a kitchen project with an area of 3 meters with dimensions, and then make custom-made furniture. In this case, you need to remember the following rules:
- The height of the lower cabinets should be at least 85 cm. If the owners of the apartment are tall, then this value can be increased to 90–92 cm.
- It is more convenient to make upper cabinets with closed doors, since a room with such furniture will visually look less crowded.
The photo shows which distances are best to choose when planning a room.
Color solution
After all the furniture and appliances are installed, there will be little space left in the room. Choosing the right color scheme will visually expand the area. It is better to do the design in white or beige - there will be more space and light.
It is strictly not recommended to use dark colors in the design. Also, do not make bright accents - in a cramped room they will only irritate the eye. It is advisable that all cabinets and other furniture be in the same color scheme.
Glossy surfaces look very good in the design of small rooms. The floor and ceiling also play a role. Geometric designs and variegated colors also visually reduce space, so it is better to use a light, uniform color.
You may be interested in: How to convert a straight kitchen into a corner one
In order for the space to look visually larger, you need to pay special attention to light. The lack of light sources affects a person’s mood and perception. It is best to make several lighting options - ideally at least three. For example, a volumetric chandelier in the middle of the room, lighting around the perimeter of the ceiling, plus an additional lamp above the work surface.
How to choose a color
In most cases, it is impossible to really expand the kitchen space, but visually - please. This can be done by choosing the right color for finishing materials. The color scheme is also important for creating coziness and comfort, which will certainly encourage loved ones to get together more often.
To visually increase the space, use light colors: white, beige, pastel, etc. The same effect can be achieved if you use contrast. Paint three of the four walls in a light shade, and the fourth in a contrasting dark shade. The more glossy surfaces in a small kitchen, the more voluminous it looks.
Colors also help create a certain mood. Red stimulates the appetite, blue suppresses it. Orange makes you active, and green is the color of coziness and comfort. Interesting color combinations in the kitchen interior are described in the articles light green kitchen design and orange kitchen design.
Style selection
You can create a beautiful design, as in the photo, even a straight kitchen with an area of 3 meters, without the help of a specialist. First you need to decide on a style.
- Classics never lose their relevance. This style is distinguished by natural materials, a large amount of decor and furniture that is predominantly beige.
- Provence. The intricate rustic style is loved by many. This design will look appropriate even in a kitchen with an area of 3 meters.
- Minimalism is a strict interior in which there is room only for the most necessary things.
- Scandinavian - it is distinguished by a large amount of light and functionality. There is little decor, and the furniture is made of wood. This design will look fresh in a straight kitchen.
- Modern. It is distinguished by the presence of wide work surfaces, minimalism, and the rejection of templates. Straight kitchens in a modern style look interesting and thoughtful.
- Modernity puts first place not the appearance of a thing, but its functionality. This design is suitable for those who value practicality.
- High-tech follows the principles of minimalism. In spaces with this design, strict geometry, neutral colors prevail, and the technology is the most modern.
If you have little experience and are afraid to make a mistake, then it is better to choose a classic or Scandinavian style - it is impossible to make a mistake in them.
In a narrow kitchen you can place the necessary things without sacrificing the aesthetic side thanks to design solutions. By installing a corner set and using light colors in the interior, you can visually expand the space and ensure that every centimeter is used for its intended purpose.
Kitchen design 3 square meters
For the kitchen of the smallest area, designers advise adding more light. This can be either LED lighting on the ceiling and along the apron, or light colors in the lining of the headset. Such techniques have long been known to everyone and make it possible to achieve a visual expansion of space.
If you have somewhere to hang a mirror, use it. A mirror will visually enlarge the space and enhance existing lighting. You can make a “mirror” kitchen apron. True, there is a significant disadvantage here - the surface is easily soiled, which will have to be wiped more often.
A bar counter in a small kitchen instead of a dining table is the simplest and most stylish option. You can combine it with a window sill, which will expand the visible area and make the design more modern.
