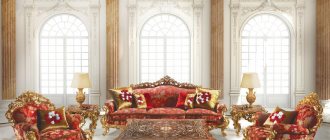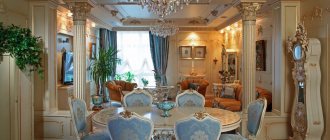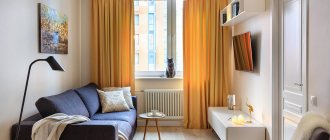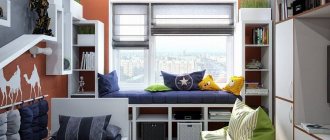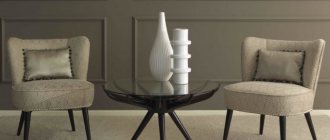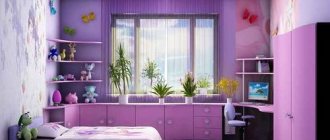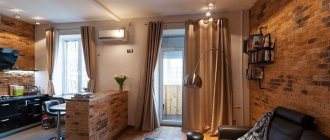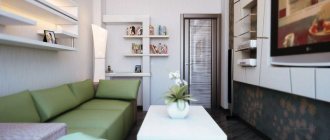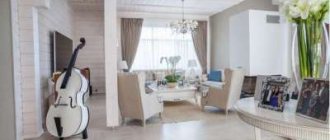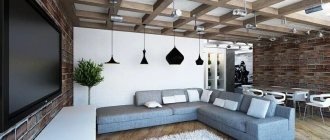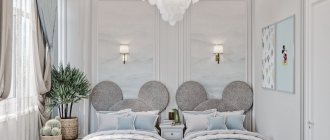Anton
head of design studio
Greetings, owner of an apartment with a small living room. You have a unique chance to take advantage of the help of professional designers. They will help you arrange the room with maximum comfort. You will be able to receive guests and spend time with your loved one. What's the point of being content with little if professionals have already thought of everything? Just read the recommendations and feel free to implement them. I assure you, you will like the result. And admiring words from guests are guaranteed. They will be delighted with the room, furnished with the utmost taste. Let's take a journey through the world of small living room design right now!
Read more
Sofa seat
in the design of a small living room
First you need to use visual planning
. I suggest you draw a plan for the living room, in which the furniture will already be installed. You need to follow all dimensions to avoid any mistakes. After some time, your views may change. Who knows, maybe you'll want something more. This is absolutely normal, believe me.
It is best not to place the sofa in a draft
. You will feel uncomfortable. It is important not to place it on an imaginary line from window to door. It is for this reason that you first need to draw a floor plan of the room. You can forget about the draft.
The location of the sofa in the living room
. As you can see in the picture below, it is quite possible to place the sofa in different ways. You will understand that depending on the task at hand, the placement will change.
1. The design project involves placing a sofa in front of the TV. Just look at how he's standing diagonally from the door. The location is more than perfect. Just sit down and enjoy your favorite series.
2. The sofa is near the door. You can quickly accommodate guests who decide to stay overnight.
3. In a three-room or two-room apartment, you can put a corner sofa. Just set it up in the far corner of your living room. Then the living room will look more spacious!
Dining area decor
To especially emphasize the fact that the room has a working and dining area, designers use additional interior decor elements. They should be chosen taking into account the main style direction.
- Carpet. Kitchen design can also include such an item (it would seem not created for the kitchen) as a carpet. The dining area, located on the carpet, looks exactly like home.
This transition will be especially noticeable if the kitchen floors are tiled.
The color and shape of the lamp should be combined with the kitchen decor (pop art, Provence, hi-tech).
Original options in bright colors will set the right mood if the kitchen design is made in light colors.
However, a vase of flowers will organically fit into every interior design.
After reading all the recommendations of experienced designers, you can come to the following conclusion: a 10 square meter kitchen with a sofa is a modern, stylish solution that will turn a small kitchen into a functional and luxurious room.
Correct opening of the door in the living room
In or out?
Opening the door in the living room
. If there is no point in attracting increased attention to the door to the living room, you can always install an invisible model without platbands. It can dissolve in the space of the home if it is the same color as the surface of the walls. As you can see, there is nothing difficult in creating the most comfortable living conditions.
Should the door be opened outwards or inwards? This should be considered at the planning stage. Please note that the door should not interfere with the movement of people. Free access to a closet or dressing room deserves special attention. You can always use a sliding sliding door or a book door. Then you won't have to hit the door against the wall.
1. Quite a good option for positioning the door. There will be no obstructions to the corridor as seen in the picture. The only negative is that if you open the door, especially sharply, you can hit the closet wall. No one will like this, and defects on the furniture are guaranteed.
2. The interior design of the apartment in this case will be a real obstacle to entering the living room. You will find that all the free space is blocked by a door. How can you move freely in this case? It is much better to use an accordion or a book door.
3. Quite a strange option. You'll have to step back to open the door to the living room. If the corridor is narrow, it is very inconvenient. It is better to think about a sliding or folding door.
4. The most convenient option to install the door. No obstacles to approach the living room. And the firefighters will appreciate it.
TV in the living room
size and location
Placing a TV in the living room
. If the diagonal of the TV is large, we can talk about its special beauty in the interior of the apartment
Location
. The TV can be installed on the wall, which is considered opposite from the sofa. Designers claim that this is the best place for equipment in the living room. In this case, you don’t have to think about the distance to the sofa. It all depends on personal preference. Designer advice is never superfluous, even in the case of a TV.
Cabinet or bracket?
It all depends on what you want to arrange in your living room. The design studio is trying to make the television area look presentable and neat. You can't leave everything to chance. You can often notice how wires hang in the living room, spoiling the entire impression of the renovation. Remember that you will be in this room for a long time. It is for this reason that you should take care of maximum comfort.
Height from floor
. It is best to install the TV 1 meter from the floor surface to the middle of the screen. In this case, you won’t experience eye fatigue while watching.
Diagonal size
. If you have the financial opportunity, you should think about a 50-inch diagonal. We can say that small screens look unpresentable on the wall. What's the point of saving on your comfort?
Film projector as an alternative
. More and more people are choosing some kind of home theater. If you have perfectly smooth white walls in the interior of your apartment, you can simply install a projector. If you don’t have them, you can purchase a full-fledged screen with an electric motor. Don't forget about protruding wires. They should be avoided to avoid tripping again. And you can always choose a removable option or a permanent, reliable mount. Don’t forget about full lighting so that nothing interferes with watching a football match, your favorite TV series or the premiere of a movie with your favorite actors.
TV in the living room
How to arrange furniture
In a bedroom interior with an area of 10 square meters, the bed is placed near the main wall. If the room combines the function of a study and a place to relax, or if it is narrow, then instead of a massive bed you can put a folding sofa. Side tables are installed on the sides of the sleeping area, and there are compact models that do not take up much space. The tabletops have lamps with shades.
Instead of one element, designers strongly recommend making a cosmetic table. The mirror is hung on the wall, and the stool is placed in the opposite corner. You can put a TV opposite the bed. In rectangular rooms it is difficult to arrange storage systems, and in order for a 10-square-meter bedroom to remain cozy and not yet cluttered, cabinets are required. Narrow pencil cases with ceiling heights are placed in the corners of the room, and a shelving arch or closed models are installed above the doorway where clothes can be stored.
If the room is narrow, then you should abandon the chest of drawers. Bed linen should be kept in a drawer under the bed. It should be placed near one of the blank walls; opposite there should be a compartment. Above the seating area, designers often create a storage system in the form of an arch made of mezzanines and cabinets.
To visually correct the elongation of a room, you should not give up mirrored facades. If the room is equipped with a balcony, then the glazed area should be equipped as a boudoir or office. The loggia will accommodate a table and an easy chair (cosmetic or computer). To prevent a bedroom with an area of 10 square meters from being cluttered, you can move a storage system into the area. Tall wardrobe cases are installed on the narrow structural sides.
Furniture in the living room
Furniture in the living room
. Notice how well this wonderful blue chair fits into the living room. A great color accent, and how comfortable it is to sit on!
- Armchair.
Often the designer’s ideas are as follows: it is the chair that attracts all the attention. Look how this piece of furniture decorates the room. Moreover, its color, as well as its shape, compare favorably with all other furniture. You can climb into a chair after work to read a book or listen to music from your phone. In addition, you can just have guests, and then there is no point in choosing an easy chair. Pay attention to its size in order to please yourself and not experience any inconvenience. - TV stand.
Remember that today there is no point in installing large TV stands. They are no longer as fashionable as they used to be. You will no longer have to store newspapers, discs, cassettes, and other valuables in them. It is best to choose a rather interesting table or an elegant cabinet. - Coffee table.
An excellent piece of furniture that will create a truly cozy atmosphere. In addition, most models can easily turn into a more spacious table. You can quickly pull it out during a family holiday, and then push it back. It won't take up much space. - Side tables.
If it is not possible to install a full-size coffee table, you can use extension options. In the design of an apartment it is worth considering a variety of product options. You can see how comfortable they are and how easy they are to move around the apartment. No extra space or extra hassle. The original models deserve special attention. Then the side table will become a real decoration of the living room. - Rack.
Quite a useful piece of furniture. You might think that in a two- or three-room apartment, only trinkets, books, and various items would be stored on the rack. Designers have long used shelving for zoning. You can count on it to be an excellent partition. There will be no interference with the light. An excellent option for any apartment. Pay attention to it anyway. - Additional storage cabinet.
If you have dimensions in the living room, you can always install the sofa at a certain distance from the wall. You can put it in the very center of the room. You should definitely think through the layout of the room in advance in order to make maximum use of all the places, niches, shelves where you can store items. You will find that the space in the house is organized to the maximum. - Fireplace.
We are talking specifically about electric fireplaces. The manufacturer has also provided the function of an air humidifier with appropriate heating. It is the 3 in 1 models that can bring great benefits. You can choose a product in accordance with the approved interior style of the apartment. The main thing is not to choose an option that is too original, so as not to spoil the impression. And you don’t need to save on a full-size fireplace with a large wall.
Planning
Before purchasing furniture, you need to have a better idea of what needs to be done. To do this, you first need to determine what this room will be used for. It can have several purposes: rest, work, communication between family members, spending time together, or others.
Once it has been determined what the living room will be used for in the future, you need to decide what furniture is needed for this. For example, if this is an office, you will need a computer desk, shelves for documents and books.
Then you need to draw a plan according to which the furniture will be arranged. A popular technique is the use of space zoning. This can be done in several ways. For example, you can use different wall colors for this.
Kitchen + living room
Quite often, designers are faced with a decision when they have to tear down the partition between the kitchen and the room. This allows you to increase space. And in general, you can find a sufficient number of fans for this solution in the interior.
Kitchen-living room design
. You can choose several shades of color as a bright accent in the interior.
By combining the living room with the kitchen, you can create a luxurious room with at least two windows. This way you can enjoy being in a space filled with light and air. In addition, you can always create a full-fledged dining area. You can prepare a culinary masterpiece for the whole family to serve right away. The family won't have to wait long. The main thing is not to forget to choose a suitable dining table.
Ideas for the kitchen-living room
How to create a feeling of increased volume
Using mirrors will create the feeling that the area of the room has become larger. If you choose an original shape for them, it will add style to the interior. It is also suitable if you install stained glass or mirrored doors into the room. They will bring more light and luxury to the interior.
Having dismantled one of the walls, the owner can replace it with another one made of thick glass. The feeling of spaciousness can be emphasized by selecting appropriate furniture.
A good choice would be to use a glass coffee table. If such an opportunity exists, the impression of increasing space will be enhanced by a full-wall window.
Bedroom + living room
You can often find a combination of a bedroom and a living room. However, if the family is large, this option will not be the best. If we talk about the owners of a one-room apartment in Moscow, they will appreciate it. Moreover, a regular rack can act as a partition. This will allow you to divide the room into certain zones, and the natural space will remain. In addition, you will be able to get additional space to store small items, arrange books, and photographs.
Bedroom design with living room
. A wonderful design option for a bedroom-living room!
Living room + office
In a small apartment it is not always possible to organize a full-fledged place for arranging a desktop. It can be installed in the living room or bedroom. However, its size and location will depend on how often it will have to be used. For a table specifically for a laptop, you can choose a width of 60 cm, and a stationary one – 70 cm in depth.
Living room design
. In this project, the shelves and a small work table were made invisible precisely due to the color scheme. They merged with the surface of the wall. At the same time, the table could become a real decoration of the room.
You can choose among three convenient options for placing your desk in the living room.
1. The desktop is installed in the far corner of the room. This is a great option if you need to start working in the living room. To make your workplace less noticeable, you can choose a color to match the walls themselves, install a shelving unit or a beautiful screen.
2. A spacious work desk by the window is the most suitable option for all freelancers who have to work from home. In addition, if the table has an extended window sill, it can be used for a desktop computer. A tabletop can significantly expand a room.
3. Desk, which is built into the closet. You can quickly open and close it. This way you can hide the mess if guests come. The interior of a small living room will only benefit from this solution.
Desk in the interior
Some general tips for arranging a 10 square meter kitchen. m.
If the kitchen space in your apartment does not exceed 10 meters, this is not a reason to be upset, since the professional approaches of designers allow you to organize cozy kitchens with smaller spaces (5-6 sq. m).
Even before the start of design work, you should find out the needs of the residents of the apartment or house. What is it for?
Each family has its own requirements for the kitchen and furniture, largely depending on the number of people living here. For example, a bachelor's kitchen looks impressive with a bar counter, which is quite enough for cooking, relaxing and even friendly gatherings. The kitchen of a married couple with 2-3 children looks completely different.
It should be noted that for a medium-sized kitchen, you can think through the furnishings in such a way that stools and chairs can be replaced by a small sofa.
Air conditioner
in a small living room
It is extremely important that the cold air does not disturb people sitting on the sofa. Nothing pleasant. The internal housing of the air conditioner should be placed as comfortably as possible for you. However, if you install the unit near the door, you will have to pay money. Remember this.
Air conditioner indoor unit
- cannot be called the most beautiful thing in the apartment. It is best to install the block on a white wall. You can hide it.
Designers suggest thinking about the three most common options for placing an air conditioner.
1. The indoor unit fits perfectly above the door. Try to choose this option.
2. Placing the air conditioner next to a window is a good option. It is also often chosen by professional designers.
3. Terrible location of the indoor unit itself. The cold air coming from the air conditioner will blow onto the sofa. People will not be able to fully relax in this case.
Sockets
in a small living room
When renovating and planning, it is extremely important to consider the location of outlets. It is important to decide where the table lamp and other electrical appliances will be placed. You can also install a TV right in the room. In this case, you should make sockets with a reserve, who knows what kind of equipment will be purchased after some time. Yes, and you can buy a set-top box or some other devices for the TV itself. The electric fireplace deserves special attention, as well as garlands and the long-awaited New Year tree.
Lighting
in a small living room
The organization of light directly determines whether the room will be cozy. It is extremely important not to skimp on everything. Another question is that an ordinary chandelier is not enough here. The design project should include several lighting options.
Living room lighting
. Notice how an ordinary brick wall sparkles with new colors. It was enough to choose minimalist lamps of various shapes.
Lamps
They represent a really important part of the decor, so that there is a combination with the approved style of the entire room. At the moment, different lighting devices in the same style, but presented in the collections of certain years and collections, have gained relevance. You can provide main, local, intimate light in the living room. You will like how your own mood has changed.
overhead light
considered the main type of lighting. This applies to the chandelier itself, as well as spotlights. At the same time, the chandelier will not only provide bright lighting, but will also be part of the design and become an interesting art object.
Toward the local light
This includes different floor lamps, sconces and table lamps. It all depends on your imagination, on the interior of the apartment itself.
Intimate light
represents candles and garlands. You'll love the smooth, warm white light. At the same time, you can create a cozy atmosphere in the living room. And the role of a night light for this lighting device has not been canceled.
Candles
. Most often they are used to create a romantic atmosphere. In fact, you can choose completely different candles, and their colors can be monochromatic. For a classic style, white products with a matte or rough surface are suitable.
Zoning
. The lamps are truly ideal for organizing the zoning of a room. This applies to the living room - kitchen. Just imagine how interesting pendant lights will look over a bar counter or dining table. In addition, in the living room area itself, you need to think about the main and local light. Don't forget about a cozy lamp behind the sofa, as well as a floor lamp near the window.
Combining space
Nowadays you can often see in new-plan houses a kitchen combined with an apartment. Often, owners themselves resort to this, wanting to increase the space.
In such an area, it is important to properly zone the space:
- It is best to use different light in different parts of the room, including different lighting sources.
- If spotlights are suitable for this in the kitchen, but in the living room a central chandelier and floor lamp will look good;
- A bar counter will help to separate one zone from another. It will also serve as a place for cooking and eating.
- The result is an effective and budget-friendly form for dividing space;
- Materials can also divide the space. This applies to both walls and flooring. You can play with colors to use zoning.
Materials can be not only different colors, but also different textures from each other.
If combining the kitchen and living room is impossible, it is worth considering another method - connecting a balcony to the living space.
Modern style in the living room
A fairly multifaceted and at the same time interesting style that will fit quite well into the interior of a small living room. It is distinguished by its conciseness and simplicity. Quite convenient, beautiful and at the same time functional.
Modern living room design
. Luxurious geometric lines and patterns in the interior are one of the highlights of the modern style.
Signs of style
. Sophisticated white and black, neutral gray and beige - can be called the main colors related to the neutral style. Don't forget the bright accents. If they are not provided for, the interior will turn out to be rather faceless and monotonous. In a modern interior, it is extremely important to hang posters of your favorite artists or large paintings. Do not allow accumulation of decorative items. They should be bright and original. Please note that they should fit into the style of the room itself. At the same time, do not forget about practical, comfortable furniture. It should be simple and minimalistic in form.
Many modern living rooms
Neoclassical style in the living room
Design studio specialists in Moscow often delight their customers with interiors in the “gentle neoclassical” style. This can be called a modernized version of the usual classics. At the same time, do not forget about the original lamps, watercolor shades, and upholstery in the “carriage screed” style. This all relates to neoclassicism.
Living room in neoclassical style
. Multi-sized, compact pillows in interior colors will look truly luxurious in both modern and classic designs.
Signs of style
. Styles such as neoclassical and classical style are distinguished by the special arrangement of accessories and furniture arrangement. Pay attention to the exquisitely flowing and draped curtains and curtains, furniture facades. The owner of a living room in a neoclassical interior will more than like these elements.
Living rooms in neoclassical style
Other living room styles
Scandinavian style
Fusion
Loft
Colors
Beige color in the design of a small living room
When decorating the living room interior, you should not choose only white color. This can lead to a feeling of “officialdom”. There are many examples of truly bright and original designs. Just think how interesting accent walls will look. This applies to modern and classic style. At the same time, we must not forget that it is the bright living room options that are worth choosing for a number of reasons.
Beige visually expands the space
. The interior of a small living room will only benefit in this case. You can visually enlarge the room. The effect produced will pleasantly surprise any skeptic.
Compatibility
. Delicate beige colors can be successfully combined with both cold and warm tones. You can add many bright accents to your interior. From decorative items and textiles to furniture.
Create an atmosphere of warmth and comfort
. You can see how cozy the room has become. You will be comfortable in the living room; you won’t want to leave the apartment for a long time.
Beige color in the living room
. In most cases, warm shades of beige are used to design a living room in a classic style. But cooler, grayish tones will look better in modern interiors, in particular, high-tech style.
A selection of beige living rooms
Gray color in the living room interior
Gray color in the living room
. Gray is considered a calm and neutral color.
For example, we can note the absorption of light by black colors. You can be a fan of different subcultures, but you can’t always be in such a room. And a living room that is too white will cause irritation. If we talk about gray color, designers classify it as neutral. It will not cause eye fatigue and will go well with all shades.
A selection of gray living rooms
Color spectrum
While choosing a style is important, you also need to take into account the nuances of choosing colors. They choose it based not only on their own preferences, but also on the following points:
- bedroom characteristics;
- light level;
- types of furniture.
When the windows face south and the room is flooded with sun most of the day, you need to paint the walls in cool tones for balance. Light, not too saturated colors will help make the atmosphere cooler. This is an ideal combination for sleep and everyday leisure. But yellow walls with intense natural light will create an unpleasant feeling - it will always seem that the bedroom is hot and stuffy. Rooms on the south side of the house are most often painted with the following colors:
- white;
- blue;
- lemon;
- gray;
- sea wave.
If the windows face north, it is recommended to use the following tones:
- lactic;
- coffee;
- yellow;
- terracotta;
- peach.
Other colors
In the living room design
White color in the living room
Blue color in the living room
Dark living room design
I also recommend ideas
Living room design 14 sq m
Fireplace in the living room
Using the fireplace
Modern industry produces fireplaces of various types. Among them there are not only stone ones built into the wall. The owner of the living room can choose an electric, gas fireplace or one that runs on biofuel.
Having chosen a suitable 10 sq.m. for the living room. m. Fireplace model, you can make the atmosphere more comfortable, and also get an additional source of heating during the cold season.
Living room 10 sq. m can be designed in such a way as to visually increase its volume. In some cases, it can be expanded by combining it with another room, kitchen, balcony or loggia. It is necessary that the pieces of furniture are functional and harmoniously combined with each other.
