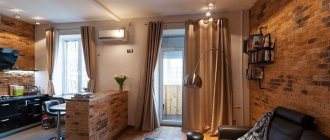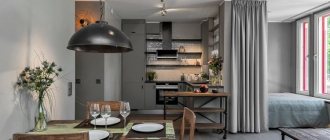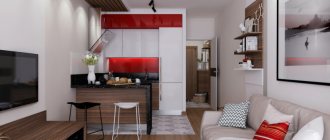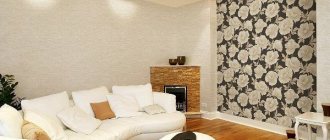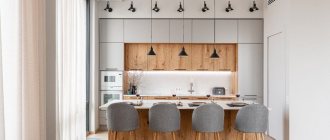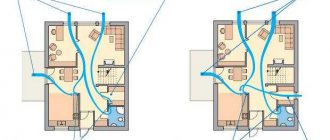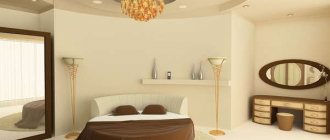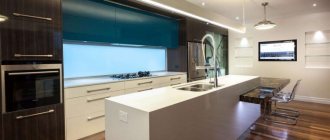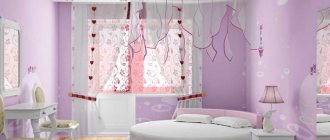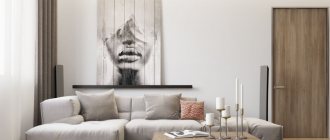Differences between the Khrushchev two-room apartment and other apartments
Khrushchevkas were the first multi-storey buildings of mass construction. During the Soviet era, apartments in them were distributed almost free of charge, which solved the problem of an acute housing shortage. A small area, walk-through rooms, and inconvenient placement of doors distinguishes them from “Stalin” and other houses. There are other, no less significant drawbacks: low sound insulation, low ceilings, small hallway and kitchen, lack of a balcony on the ground floor. In the current market, such real estate is of little value.
Despite the obvious disadvantages, there are also advantages here. Each dwelling from the time of N.S. Khrushchev has storage rooms. The bathroom is usually combined, which saves space. And the design options for such rooms are endless. Why buy standard furniture and sacrifice a large bathroom, if even in a Soviet two-room apartment you can implement any ideas?
What you need to be prepared for
BTI documents. In Khrushchev buildings there are often problems with BTI documents. They will be needed for any redevelopment. You may encounter the fact that in plan your apartment will look different from what it actually is: windows and doors are a couple of centimeters to the right or to the left, doors according to the plan open in the wrong direction. Although these are small things, all documents will have to be put in order before contacting the Moscow Housing Inspectorate. Otherwise, it will not be possible to coordinate the redevelopment.
Unfortunately, this is a very common mistake for old houses. The problem may be that when converting paper BTI plans to digital, the information was displayed incorrectly or errors were made when drawing up the plans. The apartment owners are not to blame for this, but they have to fix it.
Therefore, the very first step in redevelopment should be to contact designers or approval specialists who have experience in this field. They will help you resolve issues with technical documentation, avoid making mistakes due to ignorance, and save time and money.
Boxes for heating risers. Another important point that is worth paying attention to is the rules for constructing boxes for heating risers. In Khrushchev buildings they are always vertical. Apartment owners often want to hide them in a box, but forget that they need to be accessible from floor to ceiling. This is done using easily removable structures. You can use boxes with magnetic fastening. If you sew the heating pipes completely into a plasterboard box, the inspector of the Moscow Housing Inspectorate will not accept the apartment and it will not be possible to arrange the redevelopment without alteration.
Finishing
Any designer will call the use of light shades an effective way to visually increase space. But this statement cannot be taken literally, otherwise the renovation in a 2-room Khrushchev house from the photo will resemble a hospital ward. The same applies to 1 and 3 room apartments. A successful combination of colors will lead to a successful renovation of the interior.
Floors
The only strict requirement for choosing flooring is the taboo on dark shades. In small homes, the floor is a background for other objects and should not attract attention. The best colors: gray, beige, milky. It is also appropriate to imitate the texture of wood or the natural material itself. Laminate, parquet boards, linoleum, carpet, tiles - any coating will effectively complement the design if the color requirements are taken into account.
Ceilings
The brighter the lighting in a small room, the better. In addition to the chandelier, spotlights located around the perimeter are recommended. The tension version will help hide all the unevenness and defects on the ceiling. A multi-level top looks no less advantageous.
Walls
Before you start finishing the walls, in 9 cases out of 10 they will have to be leveled. In panel houses, like brick houses, the difference in height or slope of different walls reaches 2-3 cm. Even if the curvature is not noticeable, it will create big problems during repair work. The surface is leveled with putty or drywall. Upon completion of preparation, the room is decorated with wallpaper, for example:
- non-woven, vinyl, acrylic with a vertical pattern;
- photo wallpaper with a city landscape or nature;
- liquid seamless wallpaper.
- Have you bought an apartment in a new building? We are doing renovations!
Apartment interior trends in a modern style: the most current ideas from designers (70+ photos)
- Design of a toilet in an apartment: the best ideas and useful tips (60+ photos)
The color of the walls should be in harmony with the intended design of the Khrushchev building, consisting of 2 rooms. The rule “the higher the price, the better” does not always work. Even the most expensive silk-screen printing is not suitable for every interior.
Layout options
There are options for the layout of a Khrushchev house with the size of 2 rooms. The types of plan of a typical Khrushchev can be arranged as follows in descending order of convenience.
For a vest
Two isolated rooms of decent size (most often the same). They are located on different sides of the apartment, between them there is an entrance hall, a bathroom, a bathroom and a kitchen. This project is in many ways preferable and more convenient than the common three-room option with a walk-through room.
Despite the advantage of the layout and advantageous living space, the kitchen area is typical for houses of the type in question and is 5.5 square meters. At the same time, the layout leaves virtually no room for increasing it. More often, the option of increasing the kitchen area at the expense of one of the rooms is considered, but in this case, the room being reduced will take on an irregular shape.
Mini-improved rooms
The rooms are isolated, one is a fairly good size, the other is quite small, located nearby, behind the small room there is a kitchen. The total area of the apartment is 44.6 square meters. The main disadvantage is the small kitchen area: 5.2 m2. Basically, the redevelopment work concerns increasing the kitchen area (it is possible to increase it up to 8 meters due to the hallway and storage room).
Tram
The rooms in an apartment of this type are adjacent, connected to each other by narrow walls. The total area of the apartment is 48 square meters. The division of rooms is very successful. In this case, the hallway is extended into the depths of the adjacent room to the extent dictated by the interests of the owner.
Book
The rooms in such apartments are also adjacent, connected to each other by long walls. To get to the far one, you have to cross the checkpoint diagonally. The total area of the apartment is 41 square meters. It is extremely unlucky for redevelopment, since what remains of the passage room after extending the corridor will have a very small area.
Where to provide storage systems
Khrushchev must be equipped with furniture for storing all kinds of things. It is possible to make a full-fledged dressing room from a closet, even if its size is only 1 by 2 m. All free space is used - below and above. Cabinet furniture would be inappropriate here; it is better to install several open shelves, hangers, and hooks.
Leaving the space under the bed empty is irrational, as is using a deep closet without pull-out rods and a pantograph. Multifunctional furniture is the optimal solution for a small two-room apartment with an unsuccessful layout.
Lighting planning
Massive chandeliers in small rooms with low ceilings are completely out of place. As basic lighting, it is better to use soffits, sconces, and floor lamps with warm, diffused light. Auxiliary light is necessary in the work area in the kitchen, bathroom, nursery, office. Table lamps and pendant lamps can handle this task. Decorative light is not necessary, but in some interiors it serves as an effective addition.
Properly organized lighting hides flaws and highlights the advantages of a home.
- How to choose the right door to your apartment?
- Kitchen design in Khrushchev: useful tips for those who have a small kitchen (100+ photos)
Which laminate to choose?
Subtleties of surface design in small rooms
Finishing and design of surfaces will help not only decorate the interior, but also create the desired effect of expanding the space. The contrasting design of a white ceiling with a slight gloss and a dark floor will be the optimal solution for a small living space of 44 square meters. Raising the floor or combining different materials will organically emphasize the design and division of the room into zones.
It is better to carry out the plan for finishing work on the wall surface, starting from the ceiling itself, which will create a visual impression of the height of the plane.
Stones, liquid wallpaper, textured plaster, and stucco are used as finishing materials to decorate load-bearing walls. Selling modern textures and color variations of wallpaper makes it easy to create a beautiful design. Despite the low ceilings and non-standard floor plan, it is allowed to use tension and plasterboard ceiling structures. Organic transitions of multi-level options will help in zoning even a walk-through room. During DIY repairs, it is especially important to consider the practicality and quality of finishing materials.
How to use the balcony area
There is a balcony in all apartments from the Khrushchev era, except the first floor. Rarely used items or all sorts of rubbish are stored there. Practical housewives dry food and hang out laundry. But additional square meters can bring much more benefits: a 2-room apartment with an area of 44 square meters. m will easily become a 3-room apartment. The balcony will make an excellent office or relaxation area. The main thing is not to spare effort and money on good insulation.
Series 1-335
Panel house. Mainly 5 floors. But 3-4 floors are rare. The facades are covered with beautiful ceramic tiles. Apartments 1-3 rooms. Ceiling height 2.54 m. Bathrooms are combined. There are balconies on the ground floor. There is no elevator. Series 335 houses were built from 1958 to 1966.
Color accents and decor
To make a room seem larger, you don’t need to use exclusively light shades. The main thing is that they are a priority. Color accents will not only “revive” and decorate the room, but will also help make it more voluminous. The brightest element must be placed in the most visible place, but as far as possible from the front door. It will attract attention, creating the effect of increased space. This could be: photo wallpaper, a stylish sofa, a decorated wardrobe, etc.
Choosing an interior style
It is very important to choose the right style for the interior of a two-room Khrushchev house, because not every design option will be appropriate in small spaces. We recommend that you take a closer look at the following styles.
- Minimalism is the most suitable option for Khrushchev, since it is the strict and laconic interior that allows you to get the most useful and functional space even in a small area. The style is characterized by geometricity and simplicity - no carved elements, feathers, or voluminous accessories that visually hide square meters. The color palette is dominated by the “light-dark” principle: white and black, beige and dark gray, ivory and chocolate.
- Neoclassicism is an excellent choice for lovers of classic notes in the interior. Since the classics themselves are inappropriate in a small Khrushchev-era building, you can resort to a more modern version of the style. Neoclassicism means clean lines, refined but not pretentious decor, simple but noble forms and, of course, an abundance of all shades of white.
- High-tech is another modern style that will fit well into the Khrushchev-era space. It is based on horizontal and vertical lines - using this nuance, you can visually adjust the layout of the rooms. The style is characterized by a large number of glossy surfaces - they are beneficial for the interior of a small apartment, as they allow you to expand the space. High-tech is also very practical - it involves the widespread use of materials such as glass, plastic, and metal.
- Scandinavian style
It differs from other design trends in its naturalness, simplicity and lack of pompous details. A home decorated in this style will seem spacious due to the colors used. These are blue, beige and pastel shades, but still the main place is given to white. The atmosphere is enlivened by small additions of rich tones, among which preference is given to red, green and blue. Finish the walls with beige plaster or the same paint. You can also sheathe it with panels (made of plastic or wood) of the same color. Floor covering – laminate (imitation of natural material) or parquet. A good effect is achieved by the presence of a plain soft carpet. You can decorate any room in this style.
Japanese style
Oriental motifs in the interior of modern apartments are becoming increasingly popular. The style is characterized by lightness and simplicity, which is ideal for Khrushchev buildings. The color scheme includes dark, white and red shades that can be combined. The walls are supposed to be decorated with matte coatings: rice wallpaper, cork or veneered material. It is better to make the ceiling stretch, and put the classic Japanese style on the floor - tatami (several soft carpets). But you can also use ordinary flooring in the form of linoleum, laminate, etc. The main thing is that there is an imitation of a natural surface.
Modern
This implies the use of elements that have strictly defined geometric configurations. The number of accessories is kept to a minimum, and there should be no patterns at all. If you decorate a bathroom in a similar style, it is recommended to use a lot of mirror and transparent surfaces, combined with chrome faucets and spotlights.
Techniques for visually enlarging a bathroom
Unlike the kitchen, living room and bedroom, only light shades are welcome in the bathroom. For contrast, dotted color decor is allowed, but in very limited quantities. To improve the ergonomics of a room, a non-standard approach to organizing a storage system is required. Shelves above the sink, toilet and even above the door will allow you to place all the necessary little things.
Series 1-528
The buildings are stone. The ceiling height is quite high, 2.70-2.80 m. Number of storeys: 3 and 5. There is an elevator and a garbage chute. There are balconies. Kitchens and hallways are small. The rooms are walk-through or interconnecting. The bathroom is combined and separate. Such houses were built in the northern part of the country. There are many of them in St. Petersburg. Years of construction: 1957—1970
Selecting furniture
Furniture of standard sizes, designed for standard apartments, is a relic of the past. Modern design of a two-room apartment of 44 sq. m requires original, stylish and bold solutions. Compactness and multifunctionality are the key qualities that wardrobes, beds, and furniture should have. Other equally important recommendations:
- put the largest objects in the farthest, dimly lit corner;
- use glossy, light, glass facades for cabinets, chests of drawers and bright rich colors for upholstered furniture;
- choose sleeping places with internal compartments for linen;
- give preference to open shelves on furniture walls and free-standing shelving.
Transformable furniture is considered the most practical. A wardrobe combined with a bed or a sofa with a desk is not inferior in functionality to its simpler counterparts, and at the same time takes up a minimum of space.
Due to limited space, Baroque, Rococo or Empire styles are rarely found in Khrushchev-era buildings.
Original stylistic solutions
The choice of stylistic solution for a two-room Khrushchev apartment, despite the complexity of the design, is quite large. There are a huge number of styles suitable for non-standard premises, the area of which is limited. Particularly popular for a standard area of 45 square meters is modern design in the Art Nouveau, high-tech, and minimalist styles. For lovers of oriental motifs, the Japanese style is suitable, for admirers of antiquity and classics - Provence, retro, or country.
Each style has its own characteristics and subtleties of design. Modern design is distinguished by laconicism, strict lines, and the absence of unnecessary details. The result is a bright, spacious room. Japanese style will allow you to create zoning using original accessories with oriental notes. Cozy design options in retro style, Provence, will create a homely, warm atmosphere in the “vest” layout.
Frequent mistakes in repairing a two-room Khrushchev house
When performing repairs in a two-room Khrushchev house, mistakes are inevitable. Before starting work, it is worth considering the most common ones to avoid wasting time and money.
Complex suspended ceilings
The height of ceilings in old houses usually does not exceed 2.5 m. A pile of parts in the upper part of the room will visually make them even lower. It is not recommended to make complex, multi-stage designs. “Grandma’s” large chandeliers have the same negative effect. The best alternative is a flat lampshade or built-in soffits.
Small number of sockets
In order not to make a mistake with the location of outlets, you need to think in advance where household appliances and lighting fixtures will be installed. It is better to make 1-2 points more than to face a shortage. Electrical extension cords will save the situation, but will instantly ruin the situation.
Combining the kitchen and living room in gasified houses
Combining a kitchen and a living room is one of the most popular remodeling methods. But if the house is gasified, this cannot be done. The ban is due to the minimization of human and property losses in the event of an explosion. It is prescribed at the legislative level, so it is impossible to obtain permission to demolish the wall.
Rules for redevelopment
Redevelopment of a room involves making changes to its configuration, most often by adding or demolishing internal partitions. Redevelopment and reconstruction of apartments must be carried out in accordance with the requirements specified in Article 26 of the Housing Code of the Russian Federation (according to SP 54.13330.2011 ).
Housing Code of the Russian Federation
To carry out redevelopment, you need to obtain a permit, for which you need to provide a set of papers to the MFC or directly to the approval body:
- application in the prescribed form;
- title documents for housing (original and notarized copy);
- design documentation for redevelopment;
- registration certificate for the apartment (from the BTI);
- consent of household members;
- conclusion of the relevant authorities on the admissibility of carrying out work if the premises or house are classified as architectural monuments.
After receiving permission, repair and construction work is carried out, the reconstructed facility is inspected by a commission, an acceptance certificate is signed and an updated passport is issued at the BTI.
The procedure for remodeling an apartment
Important! If you carry out redevelopment without approval and obtaining permits, there is a high probability of receiving a fine and instructions to bring the premises to its original condition.
