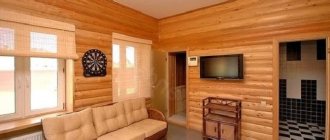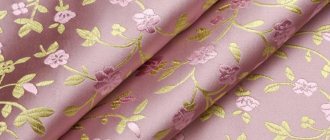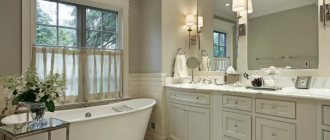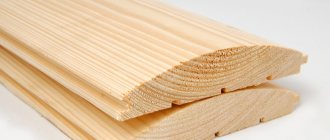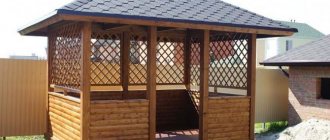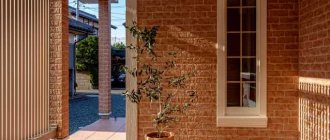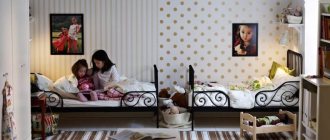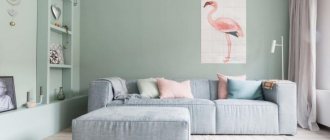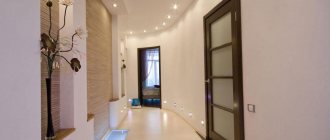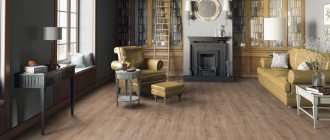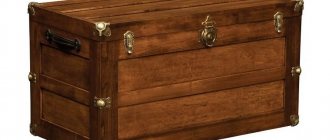The material from which the walls of a house are made may have excellent performance qualities, but at the same time have absolutely no decorative qualities and be susceptible to external influences.
Such buildings require exterior decoration that can solve problems with protection and decorate the walls, making the house elegant and neat.
The choice of external finishing is very wide, there are different types of cladding or cladding. An important parameter that determines consumer interest is ease of installation and the possibility of self-assembly.
One of the most common types of material for exterior finishing is block house.
Block house: features, advantages and disadvantages
The material used in the manufacture of this type of lining is a planed board, which has the appearance of a rounded log. The product has a durable structure, thanks to solid wood processing, which allows the panels to serve for a long time.
Advantages:
- Simple installation - assembly can be carried out by a person without special skills, thanks to the presence of a tongue and groove;
- Environmentally friendly material - it does not emit harmful substances that have a negative impact on human health, it has a pleasant smell of fresh wood;
- Durability of the structure – it can withstand heavy mechanical loads;
- Resistance to temperature fluctuations - not afraid of cold and heat;
- Aesthetic qualities - the room, the house acquires an attractive appearance.
Flaws:
- Low fire resistance - building materials are susceptible to burning, despite being treated with fire retardants;
- Rapid contamination leads to loss of appearance. Requires periodic care using special protective equipment;
- Does not serve as insulation;
- The thickness of the board is of great importance - its use when finishing indoors significantly reduces its area.
DIY
Due to the simplicity of the design of any type of gazebo, manual installation of this structure does not require significant effort or professional construction equipment.
To independently erect a small building, a minimum set of construction materials is required.
In addition to mechanical actions, it is necessary to perform pre-treatment of all wooden materials.
Each lath, wall board and especially frames in closed structures must be treated with a special antiseptic. This will limit the spread of fungus and rotting processes.
After the preparatory phase, you should begin assembling the main frame. The initial stage involves creating a solid foundation for the future recreation area.
If open buildings require the use of lightweight types of foundation, then closed brick buildings require a massive foundation.
Types for interior decoration
Interior finishing is an operation that one has to deal with when building a house or performing repair work. Of the huge number of technologies and a large selection of building materials, the block house plays one of the key roles in the interior. There are several types of panels used for finishing work inside buildings:
- Wooden. Standard option. Coniferous and deciduous wood is used in production. The thickness of the board is 2-4 cm, so it is necessary to consider options for additional insulation. The cost of a wooden block house is quite high, but it has good sound insulation and is made of environmentally friendly material.
- Vinyl. Used for interior finishing work. This is due to poor resistance to temperature changes, which lead to loss of strength and tarnishing. The panels accurately imitate logs, which allows them to be produced in various colors and create an unusual interior.
- Metal. It has a long service life, which can reach 60 years. It is resistant to temperature changes and does not require processing. Low cost of panels and ease of installation compared to wooden boards.
Color and material of manufacture
The color palette used when painting a block house can be very diverse. When choosing a color scheme, the style of the room, be it a house or an apartment, is taken into account, as well as the personal preferences of the owner. The most common shades are white, chocolate, beige, cream. A panel made to resemble savage stone, brick, or wood is also very popular.
The block house is made from various building materials: acrylic, wood, metal, vinyl, asbestos cement. For interior decoration, only vinyl or wood is used. The following materials are used for their production:
- Vinyl. The main element used for its production is polyvinyl chloride. The product consists of 80% vinyl and 20% various additives that improve its characteristics and properties. Additives include modifiers, stabilizing additives, coloring pigments;
- Tree. This is primarily a natural material. Coniferous and deciduous species are used for its production.
Options, methods and stylistic directions when used in the interior
Block house is a universal material, which allows it to be used not only for cladding facades, but also for interior work. With its help you can create a country, loft, Provence style, or in combination with other materials - modern.
It is not at all necessary to sheathe the entire room with a block house. It can be combined with different surfaces (tiles, stone, brick, plastic). It can be combined with other wooden textures, carpets, and glass elements. For example, when lining a corridor, a block house combines well with lining, and there is a spectacular alternation of lines and reliefs.
This material can be used to cover and decorate rooms such as a bathhouse, bathroom or sauna, and can be used in a library, living room, personal office, bedroom, kitchen, fireplace or billiard room. Some apartment owners use the material to create furnishings in the “Russian hut” style.
Criterias of choice
The choice of finishing method for the premises of an apartment or residential building directly depends on the financial viability and taste preferences of the home owner. If we compare the cost per square meter of surface covered with clapboard, imitation timber or block house, then the latter has the highest. At the same time, it best conveys the spirit of antiquity, combining elements characteristic of wooden architecture of the 18th – 19th centuries with modernity. Cladding a block house makes it possible to find stylish design solutions, while avoiding the use of complex carpentry technologies, which, by the way, are not mastered by modern finishers.
How to choose
When choosing a block house, you need to decide what material is required for the interior cladding and in what room it will be used. Wood is an ideal option, as it is living, breathing. However, wood does not have a smooth surface without flaws; such properties are inherent only in artificial materials. Each beam has its own unique original pattern.
A block house made of wood has three main grades: grade A (1), grade B (2), grade C (3). Also, some manufacturers highlight another variety, “Extra,” which is quite rare on the market. When choosing a board, you need to pay attention to the following features:
- You should not use boards with defects: mold, cracks on the surface, rotting knots;
- It is better to give preference to longer lamellas, which will reduce the number of joints;
- Choose a denser material, which significantly improves all other characteristics;
- Having made a choice and calculated the required quantity, you also need to pay attention to the method of storing the product, the integrity of the packaging, and the absence of damage.
What is a blockhouse
Today, a block house is understood as a planed board, with one plane in the form of a segment of a rounded log, the other flat with a groove or cuts in the middle that relieve stress, as well as a tongue and groove on the narrow sides.
Decorating a block house indoors imitates the interiors inherent in wooden architecture, creating a feeling of warmth and comfort characteristic of a material such as wood.
Self-finishing technology
Specialists are hired to decorate the house, but to save money you can do it yourself. When covering a room with a block house yourself, you must follow the following rules:
- Before starting installation work, wooden boards must be left in the room for several days. This is done to reduce the moisture content of the material.
- The board must be fastened along the guides.
- When attaching panels, they should be installed so that the tenon is on top and the groove is on the bottom. This installation allows you to minimize the entry of dust or dirt into the grooves.
- When installing, you need to leave a small gap between the floor and ceiling, which will serve as natural ventilation.
- The panels should also have a small gap between them. If moisture enters or temperature changes, this arrangement will prevent deformation of the material.
- Galvanized materials should be used as fasteners to avoid rust stains.
Preparing the block house
Before installing a block house in any part of the house, you need to wait some time so that the new beams go through the process of adaptation to the climatic conditions in which they will be located. The tree's susceptibility to natural decomposition makes it a good breeding ground for many insects and various forms of microflora. An important stage of preparation is the impregnation of wooden elements with antiseptic agents, which can significantly increase the resistance of wood to biological damage. Treating wood with a fire retardant increases the material's resistance to fire and mold.
In the material that will be tinted, the tenons and grooves should be painted. This type of painting allows you to avoid problems arising from changing the size of the board so that unpainted parts of it are not visible.
Assembling or installing the frame
The complete assembly of the frame can be divided into five stages. During installation, some of the listed steps can be skipped in cases where there is no need for additional insulation of the room. Let's look at the installation steps:
- A vapor barrier material is attached horizontally to the wall. To fix it, you can use nails, but it is more convenient to use a construction stapler.
- Sheathing bars are attached on top of the waterproofing. It is also recommended to install the first layer of sheathing in a horizontal position.
- Thermal insulation material is installed in the cells of the sheathing.
- After the insulation, the waterproofing layer is installed again.
- At the last stage, the second layer of sheathing is fixed, which is now in a vertical position.
When installing, be sure to fix it level, since the block house will be installed on it.
Installation
The panels are mounted from the bottom corner in a horizontal position, along a pre-assembled sheathing. To fix the board, gluers are used; they are attached with self-tapping screws to the frame. A sheathing panel, which is positioned with the groove down, is inserted into the fastener tabs. The next board is placed with a groove on the tenon of the bottom panel. This procedure is repeated until the entire wall is finished.
If you refuse to use gluers and use self-tapping screws as fasteners, installation begins with preparing the seats for them. The fastening step is approximately 40 cm, and the self-tapping screw is screwed into the tenon with an inclination of 45 degrees. To give an aesthetic appearance, the fastening material is masked.
Finishing the corners is the most difficult. At this stage, when carrying out work, special elements are used to design internal and external corners. However, they do not always allow you to completely hide all the cracks, so for masking they use planed timber, which is attached before the sheathing begins. This design allows you to fix the boards of the block house directly to the timber and gives the cladding an aesthetic appearance.
Decoration methods
To give the surface of a block house improved properties and the required color shade, special impregnations that contain pigments and oils are used. Acrylic, alkyd, oil – these are the bases used for painting materials. Glazing paints, absorbing into the wood, cover it with a uniform layer and do not create smudges. They enhance the natural beauty of the patterns. Painted timber stands out noticeably against the background of untreated boards.
In addition to glazing compounds and various impregnations, wood paints are used. They are made on a water basis. Organic and synthetic solvents are also used. Paints have their drawbacks that should be considered when using them inside the home. They hide the natural structure of the wood and emit an unpleasant odor. To paint timber, colored and clear varnishes and stains with a rich range of shades are also used.
Main stages of installation
Attaching the panels is not difficult. The main thing is to understand the general principles.
Required materials and tools
The main tools and materials for installation are as follows:
- self-tapping screws (clamps or nails);
- sandpaper;
- paint or varnish;
- plumb line or level;
- siding.
Having prepared the necessary tools, you should choose the type of wood and carefully calculate the required amount.
Calculation of the number of panels
Calculating a block house for interior decoration is not difficult. One has only to calculate the cost of space, minus windows and doors. After which, the area covered by a single sample is taken into account and the length is multiplied by the width.
It should be remembered that the total area is divided by the area of one board. Knowing the area of one board, it is easy to calculate the number of boards for the entire surface.
For example, 0.09 (board width in meters) x 6 m = 0.54 square meters. m. Based on this, the number of all boards is calculated. This will be 7.2:0.54 = 13.3 or rounded 14 boards 90 mm wide, with a length of 6 meters.
If, for some reason, there are not enough panels to cover the surface, you can use clamps for fastening, which will help eliminate the problems that arise.
Preparation
Preparatory work includes preparing the surface, panels and sheathing.
Wall preparation is carried out in the usual way:
- remove stains;
- level the surface, removing irregularities and bumps;
- treat with an antiseptic.
It is also recommended to treat siding panels with antiseptic solutions and wait until completely dry.
Lathing is a mandatory installation step. It should be noted that when making the frame, you do not have to level the surface of the wall, and the additional layer that appears between the surface and the siding helps to increase sound insulation and air permeability.
To perform the lathing you need:
- prepare bars 30-40 mm thick;
- attach to the surface with a distance of 50-60cm;
- align them in height.
After preparing the surface, you can lay a layer of thermal insulation. This should be decided in advance. After all, if you lay a larger layer of thermal insulation, you need to make sure that the thickness of the bars is greater.
Installation
Installation of the block house inside and outside the room can be done horizontally along a vertical frame. Sometimes vertical panel installation is also used. This eliminates the accumulation of moisture in the grooves of the panel and prevents the wood from collapsing.
In this case, the tenon of the first and next panels should be directed towards the light, which makes the joint of the boards invisible, just like when gluing wallpaper overlapping. But this method is more the exception than the rule. The most common practice is to install the boards horizontally, with the tenon on top and the groove on the bottom.
The panels are fastened from top to bottom and vice versa.
There are several mounting methods using:
- nails;
- self-tapping screws;
- Kleimers.
The most common and simplest method of fastening is using nails or self-tapping screws at an angle into a tenon. With this mounting method, it is more convenient to perform installation from below.
You can fasten the panels using clamps - special brackets. In this case, the cladding is of high quality and reliable, but the total cost of the work increases.
Care tips and advice
Service life and appearance depend not only on the initial choice of building material and its correct installation, but also on subsequent care and careful treatment. Simple steps to care for the skin will protect it from external factors and deformation. After installing the panels, they are coated with a primer, then a wax-based varnish is applied.
After waiting for the varnish to dry completely, the surface is sanded with sandpaper, then several layers of varnish are applied again.
During operation, you should periodically remove dust from the surface with a vacuum cleaner and carry out wet cleaning. It is recommended to renew the coating every five years. This procedure will not only increase the service life, but will also renew the appearance and shine of the panels.
