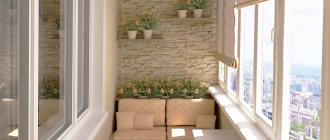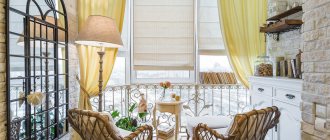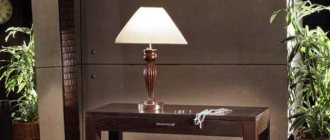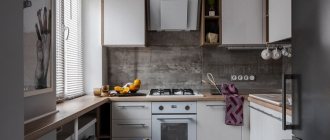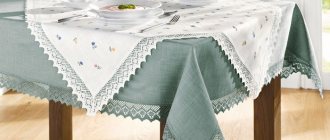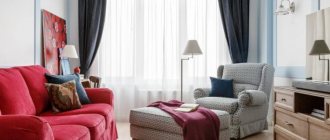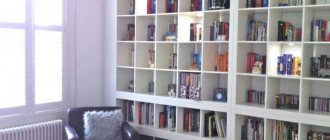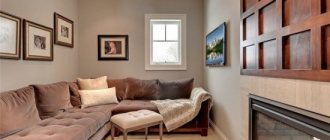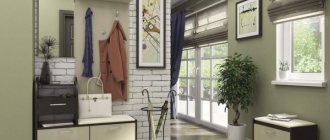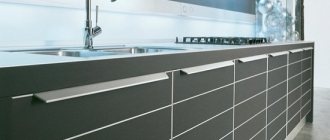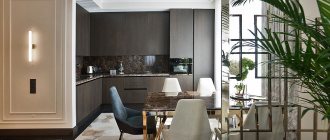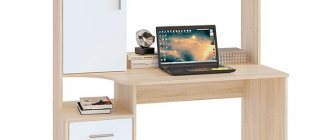Requirements for equipping balconies
Interior decoration and interior design of a loggia with an area of 6 meters must be carried out in compliance with a number of important requirements:
- Safety. This criterion is important when carrying out glazing, insulation, and interior finishing of the balcony area. It is better for the apartment owner to obtain preliminary consultation from a construction specialist with an assessment of the maximum load on the load-bearing structures. The same principle must be taken into account when planning to demolish the wall between the balcony and the adjacent living room.
- To decorate a loggia, it is better to choose finishing materials with the minimum possible weight.
- Decorating compositions and coatings must be sufficiently resistant to moisture and direct sunlight, which is important when there are wide window openings.
- For rational placement of furniture and accessories on the balcony area, it is best to prepare a project plan in advance.
The choice of the optimal layout depends on the purpose of the adjacent room (adult or children's bedroom, kitchen, living room), its interior and the possibility of combining rooms.
Making a sofa yourself
To decorate your balcony with a beautiful homemade sofa, you don’t need carpentry skills at all. First you need to think carefully about how you would like your balcony to look. It is advisable to make some design sketches in order to more clearly imagine how the future sofa will fit into the interior of the balcony.
Blueprints:
Assembling the sofa according to the drawing: points 1-4 Assembling the sofa according to the drawing: points 5-8
Next, you need to develop a step-by-step plan for the implementation of your idea, starting with the tool you will use to do the work and ending with the purchase of all the materials from which your sofa will be made.
- Make a thorough plan of what you will do.
- Take all measurements and draw the future product.
- Write down the amount of materials for the construction of the sofa and for upholstery or pillows.
- Think about what tools you will need for the job.
It is advisable to get advice from someone experienced in performing such work. Training video:
Preparing for interior decoration
The first stage of work on arranging the loggia is to clear the site of debris, furniture, and old coverings. After agreeing on the repair work with BTI specialists, you can begin insulating and glazing the loggia with a total area of 6 meters.
Today, custom-made plastic windows are recognized as the most modern materials. According to the prepared project, manufacturing companies can equip opening windows, transoms, and additional accessories.
The price for glazing a loggia with an area of 6 meters is in a wide price range, depending on the quality of the windows and the total area of the balcony. The room must be waterproofed, insulated, and internally lined.
If the loggia is planned to be combined with a kitchen, water supply lines should be laid at this stage, as well as other communication lines (electrical networks, exhaust system).
Mini gym in the apartment
Due to the lack of free space in the apartment, even a compact loggia of 6 meters is ideal for transforming it into a cozy mini-gym, where one person will feel completely free.
The best option would be to use small exercise equipment, which can be supplemented with a suitcase table or racks for sports equipment. When creating a gym in a loggia, special attention should be paid to the design of the walls by using bright colors and touches to create a special sports atmosphere.
Wall finishing materials
When carrying out repair work, you should remember the need to reduce the load on the supporting structures. It is better to avoid coverings that are too heavy, such as stone, brickwork, or solid wood panels. The following materials are considered the most optimal for wall decoration:
- Wallpaper (for example, liquid or fiberglass). This coating is distinguished by a wide range of colors, ease of finishing even with your own hands, sufficient durability and affordability. Liquid wallpaper can mask small defects and also does not require preliminary preparation of the walls.
- Decorative plaster is easily applied to the underlying surface, is stable and durable, and allows you to create an advantageous design on the balcony.
- Veneer and chipboard panels.
Paint, glass and plastic panels have an advantageous design. The interior of a 6-meter loggia requires the use of predominantly light shades, which will visually increase the size of the room.
MDF
MDF boards resemble fiberboard, but are processed differently thanks to modern technologies.
Glossy MDF boards with marble texture. For the renovation, two pastel shades were used.
Pros of MDF:
- High strength (not inferior to ordinary wood);
- Elasticity of plates. Thanks to this property, the slabs make it possible to mask differences in the sheathing structure (up to 50-70 mm);
- Practicality (long service life);
- Affordable price;
- Installation does not require much time and effort;
- Wide range of sizes;
- Large selection of textures and colors of MDF panels. The collections of different manufacturers present natural textures - marble, wood, etc.;
- There are several coating options - MDF can be matte, glossy or textured.
Wood texture MDF boards.
Minuses:
- MDF boards are fire hazardous;
- Affected by moisture.
Interior floor finishing
The flooring is selected based on the general requirements for repair work. After insulation and waterproofing, you can lay laminate or parquet, use ceramic tiles or wooden slats.
In the future, a rug or small rug will be used as additional decoration and insulation. Today it is possible to use the services of professional craftsmen who will decorate a loggia with a square area of 6 meters on a turnkey basis.
A selection of design ideas
Let's look at the photographs that show interior design ideas.
Premises with an area of 3 sq. m
PVC panels were chosen for covering the walls of the room. This method is one of the most practical and does not require large investments of money and time for installation. The texture of the panels is perfectly complemented by PVC window frames, the surface of which imitates wood.
Relaxation area on the balcony with an area of 3 sq. m. A pastel range of shades was used as a basis, complementing the interior with active colors through decorative items, furniture, and light sources. A panel with a city perspective fits into the general idea of the style and creates the atmosphere of a street in Paris.
The cabinet is designed specifically to save space and maintain order - with panoramic glazing, the area can be seen from the street if there is no tinting. The ironing board does not interfere with the passage into the apartment. Furniture material: painted chipboard elements. The walls are lined with black ceramic tiles in the shape of a brick.
Design of a balcony of 3 square meters. m in black and white. Chairs, coffee table, carpet, pillows, dishes and decorative items - everything is designed in the same style.
Modern interior. Finishing with natural materials - wood, decorative plaster, textiles.
Decorative plaster in the design of a hookah room (3 sq. m).
Loggia – continuation of the apartment
Two rooms are combined into one. The balcony area includes a dressing table with a pouf and a built-in wardrobe.
The loggia continues the idea of living room design. Residents read books behind a sliding glass system without being distracted by extraneous sounds in the apartment. If you open the partition, you can thereby increase the area of the room.
Country style in the interior of the work area.
Kitchen
Not everyone needs a kitchen that takes up a lot of space. In the space of an insulated balcony, you can make a kitchen with a compact set, a dining area, a domino hob, a coffee machine or a microwave.
Mini-set on the balcony in a studio apartment with a sink and domino hob.
A full dining area can be replaced with a bar counter, which will take up less space.
The window sill serves as a bar counter. Finishing materials: ceramic tiles, linoleum.
Children's
Creative corner for children's activities.
The loggia is combined with the adjacent nursery.
Cabinet
Interior in country style with a workplace.
Decorative stone, paintable wallpaper and moldings are used in the cabinet design. The backlight effectively reveals the texture of the material.
It is better to order furniture for arranging an office in a workshop according to individual sizes. Thus, the interior of the room will be as convenient as possible for further use.
Visualization of a home office in a modern style on a loggia with panoramic glazing.
Sewing workshop.
A cozy place to work at the computer.
Space for relaxation
Despite the small area, the recreation room allows you to retire from the general space of the apartment.
Swing chair in room design.
Mini living room with sofa.
Modern interior style.
A place to relax in a small room. The base is used to store various items.
Green corner
The plants will be comfortable on the loggia; here they will not lack natural light.
A shelf for flowers on a balcony greenhouse.
Recreation area and winter garden.
A flower garden can operate all year round if the room is insulated, or be seasonal.
To arrange flowers, open shelves are installed, special shelves or shelves are created.
Terrace
Balcony terrace. Wicker furniture, bamboo curtains and indoor flowers. The parapet is covered with wooden clapboard. The brick walls of the house are painted white.
Natural furniture materials, street lamps and decorative stone in wall decoration - all this creates the atmosphere of a summer terrace even in the winter cold.
Balcony layout options
After renovation work, the insulated loggia acts as a full-fledged living space. The advantages of equipping a balcony include the ability to use additional space to organize the following areas:
- Dining area (if the balcony is adjacent to the kitchen).
- Work office or student corner.
- Fashionable bedroom for a teenager.
- Library.
The balcony area can always be used as a storage area by placing a couple of shelves and boxes with lids.
Room dimensions
First of all, we need to figure out what area is available to us and what can be done with it.
If you look at the photo of the loggia 6 sq. m., you can see that usually this room, this is how we consider it, has a rectangular layout, and it turns out to be quite narrow, but long.
This will affect in the future how we can decorate and arrange it.
At 6 sq. m. you can easily place a shelving unit, a small bench and a folding table. The rack will be used to store books or just things, because they still need to be kept somewhere.
On the bench you can read books in different weather conditions or drink coffee early in the morning to wake up faster.
But not all scenarios sound so romantic and peaceful. The loggia may well act as a greenhouse in which you will grow your favorite plants.
If you decide to create a small workplace here, all you need to do is install electricity and set up a table, because now it’s quite rare for people to work without a computer, even a portable one.
Cozy dining room on the balcony
There is no better use for the loggia adjacent to the kitchen. A small table and a couple of chairs should be installed on the prepared area. This method is especially relevant when there is a beautiful view from the window.
Another layout option is to refurbish the wide window sill. The window sill can be turned into an original tabletop, and high chairs will complement the desired image.
A very popular planning method involves partially demolishing the adjacent wall between the kitchen and the balcony. After finishing and decorating, the remaining part of the wall is used as a bar counter.
The side wall is also equipped with hooks, metal mesh and railing. Such devices are designed for storing dishes, seasonings, and kitchen utensils.
Choice of colors
When choosing the color scheme for the balcony, keep in mind that white and any light shades visually increase the space, while dark ones reduce it.
If the balcony is combined with a living room, choose finishes in a similar shade to visually unify the space.
For balconies located on the sunny side, you can choose cool shades of blue, green, and purple. If, on the contrary, the balcony is often in the shade, you can add bright colors using warm beige, yellow and orange shades.
Study
In small apartments, insulated balconies are often used as a study or student corner. This is facilitated by the convenient shape of the balcony, sufficient area (6 square meters), and the relative isolation of the area from other rooms.
It is important to place the table in such a way that the maximum part of natural light falls on the tabletop. For evening and night work it is necessary to equip 1-2 wall lamps.
If you purchase a table with additional shelves for your equipment, you can store your personal office on it, install a small computer or laptop, tablet, or musical equipment.
Types of cabinets
Next, we will consider several options that are most often used on the balcony. All the nuances and design features.
Built-in
Built-in models are manufactured to the dimensions required by the customer. This allows you to effectively use the allocated space. This model is manufactured to its full height and includes:
- the balcony can be used to store various things, including construction tools and materials, so it is convenient when the height and width of the shelves can be adjusted;
- Drawers are convenient and practical. You can store various small items in them;
- The high-height compartments can be used to store the vacuum cleaner. Standard models do not have such compartments;
- The cabinet facade can be of any color, with different decorative inserts.
Design for books
Mass-produced cabinets have the same content, which may not suit everyone. And the design, made to the dimensions required by the customer, is equipped with the necessary functionality.
Tip The built-in option is most often installed on one side of the balcony. For ease of use, a sliding system is installed in its lower part. And at the top, a hinged one can be used.
This is done so that it is convenient to open it, and some elements can be placed next to it, for example a chair, if there is an office or linen drawer on the balcony, etc.
You can simply install shelves
There is one more feature of built-in wardrobes made to the dimensions required by the customer - they can be made in irregular shapes. Sometimes the decision to install it on the balcony comes after a major renovation has been done - a beautiful, large window sill has been made that protrudes a few centimeters from the main wall.
There are two options - buy a built-in model for the balcony, but this will leave free space between the wall and the side wall of the cabinet, or order a design that will protrude the same distance in a certain place. There you can make small drawers for small items or shelves for flowers. There are many options for filling this space.
Built-in option
Angular
The corner has several advantages. The main thing is rational use of space. The corner model is practical and easy to install. It can have different shapes, widths and lengths:
- trapezoidal;
- L-shaped;
- triangular;
- five-walled.
If the angle is symmetrical and the balcony space allows, you can purchase a triangular or five-wall structure
The equipment of such a cabinet may vary. For example, an ironing board and vacuum cleaner will fit perfectly in the farthest corner. On the side shelves you can conveniently store preserves if it is installed on a kitchen balcony or tools.
You can order the production of several drawers. Such models can have one or several doors. If this is a small variation, then it will be equipped with one swing door. If it is a large closet, there is a choice between a hinged or sliding system. The facade can be chosen with the general interior of this room.
From lining
Lining is a practical, reliable material. With high-quality processing, it is not subject to rotting or other damage. Such lining models look stylish and beautiful. The lining made from coniferous trees stands out: spruce or pine.
Pine lining has an amber color, it is environmentally friendly, and has an aroma. Such a cabinet will look harmonious in any interior. The facade can be decorated in various ways:
Lining is a practical, reliable material
- make an edging - a frame from a beautiful timber and install the lining at an angle;
- wood can be coated with paint of various shades, colors or varnish, giving it any desired color;
- This material makes them warmer;
- It turns out beautiful and reliable.
However, such material is rarely used for cabinet construction because it is expensive.
Photo of a loggia 6 meters
Category: Balconies and loggias
Design features
Unlike balconies, loggias are usually installed in the walls on a slab, which ensures their reliability and durability. Balconies are susceptible to destruction at the base.
From time to time, the authorities desire to ban the glazing of remote structures, and one cannot but agree with them. More and more often we hear about collapsed balconies, but this does not happen with loggias due to the three-sided pinching of the base plate.
Beautiful examples
There are many interesting examples.
- As you can see in the photo, white walls and gray floors combine well. Although only one bright accent is used, the room looks attractive.
- The nailed slats and parquet floors harmonize well.
- Pillows and furniture in distinctly old-fashioned colors can form a striking composition. A flat ceiling with a square lamp will please even discerning aesthetes.
