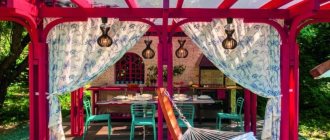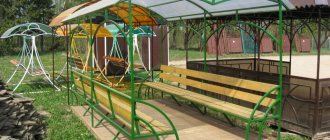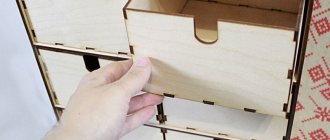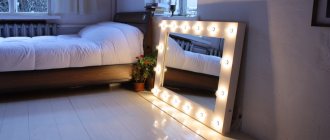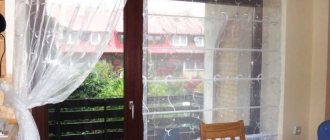A gazebo in a country house or in a country house is the dream of every owner. It will not only decorate the area, but will also allow you to comfortably spend the weekend and just relax. Recently, metal gazebos have become very popular.
Unlike wooden gazebos, metal gazebos in the country are durable and will delight their owners for more than one season. It is not necessary to order a gazebo from craftsmen; you can build the structure yourself. However, you should not start this venture spontaneously. First you need to choose the type of structure, be sure to take accurate measurements and select the materials from which the gazebo is planned.
Types and methods of assembling a gazebo
Metal gazebos are usually divided into:
- rectangular;
- square;
- hexagonal;
- octagonal;
- round.
Installing a gazebo is not difficult. There are two ways in which you can assemble and install a metal gazebo with your own hands on your summer cottage:
Method of assembling a gazebo No. 1.
After choosing a location and purchasing material, you need to make markings. After this, dig the required number of holes and lower the pipes into them. They should be concreted. As soon as the concrete has dried, you can begin further work. These pipes are the basis and the rest of the structure is welded to them.
Then you need to make the strapping and lay the flooring. There is no need to pour the foundation. The floor can be concreted or tiled.
Gazebo assembly method No. 2
For this method you need to pour the foundation. The frame is assembled separately. After the foundation has dried, you need to move the prefabricated structure of the gazebo and secure it with anchors.
Both technologies for assembling a metal gazebo are practical and reliable. Both methods have both disadvantages and advantages. If you need a metal gazebo only in the summer, then the first option is ideal for this. But if you plan to insulate it and make a floor, then you can’t do without a foundation.
Preparation for construction
Before starting construction, you need to transfer the dimensions of the gazebo to the site chosen for the construction of the structure. If you need an option with a foundation, dig a pit of the desired shape and type:
- for columnar (pile) excavations are drilled for piles: in the corners of the structure and throughout the entire floor area in increments of 50-70 cm;
- for a perimeter strip building: depth - at least 70 cm, width - 30-40 cm;
- for slab soil, select soil covering the entire floor of the gazebo and 15-20 cm beyond its perimeter.
Concrete is poured into the pit to the soil level and the main supports (corner and along the length of the walls) are strengthened in it. After this, formwork is placed to raise the base above the ground by 15-50 cm. After hardening, the surface is leveled, measuring with a long building level the height differences between adjacent columns or along the upper plane of other types.
While the foundation is gaining strength, you need to prepare the necessary tools:
- grinder;
- drill (for bolting);
- welding machine (if the parts are welded);
- building level, square, tape measure.
Methods for connecting structural elements
The metal parts that will later make up the gazebo are attached mainly by welding. But such a gazebo is made forever. But if the construction of the gazebo is planned only for the summer season, then the parts of the structure can be connected with bolts and periodically, as needed, the gazebo can be disassembled. This design can be disassembled and assembled very quickly. You don't need a lot of space to store a prefabricated gazebo.
Connecting a profile pipe using bolts
What metal to make a metal gazebo from?
The choice of metal for the gazebo is the most important part in construction. There are a huge number of different materials on the market. It is not uncommon, for example, to have an aluminum gazebo. How not to get confused and choose a metal that will last a long time?
There are companies that provide ready-made metal structures for summer cottages. You can consider the option of purchasing metal gazebos with polycarbonate from the factory. After purchasing, you just need to assemble them correctly. But you can purchase the material yourself.
Most often, metal gazebos are made from a profile pipe. A gazebo made of metal profiles for a summer residence is the optimal solution when the task is to save the budget. You should not buy pipes that are too thick; the thickness of the pipe walls should be approximately 2-3 millimeters. You can buy round pipes, but they should not be too thick.
Profile pipes
Profile pipes are quite expensive, round ones are much cheaper. However, they are more difficult to work with. If this is your first experience in construction, then it is better to buy profile pipes.
Round pipes need to be welded and it is desirable that the seam be nice and even.
Steel pipes are much stronger. They are ideal for structures that cannot be disassembled for the winter. But aluminum material is good for collapsible gazebos. This material is lightweight and will be easy to disassemble. But such a gazebo will cost more.
You can, of course, choose hardware. But a non-removable gazebo will quickly rust. It will have to be additionally painted.
Wrought iron gazebos look very beautiful. In this case, it is best to purchase a ready-made structure and simply assemble it. Typically, gazebos made from forged elements are quite expensive.
Calculation of materials that will be required to create a gazebo
You need to think carefully when purchasing material to create a metal gazebo. First of all, it is necessary to make accurate measurements and, based on the numbers, buy material.
For the racks you will need profile pipes of the following size:
If the roof is planned to be made of slate and corrugated sheets, then pipes measuring 50x50 millimeters are suitable. But if you plan to have a roof made of tiles or slate, then the profile pipes should be 75x75 millimeters in size.
Jumpers can be made from a thin profile, approximately 20x30 millimeters. You definitely need to think about framing the frame in advance. If it is planned to be made of heavy materials, then the pipes should be thicker.
Material needed to build a square metal gazebo:
- Profile pipes for piping;
- Profile pipes for jumpers;
- Metal strips.
If the size of the square gazebo is 3000×3000 millimeters, and the size of the racks is 2200 millimeters, then the pipes should be of the following size:
The size of the pipes needed to create the piping is approximately 12-13 meters;
Metal strips - approximately 2-3 meters;
Size of profile pipes needed for jumpers:
- 30 meters of pipes measuring 40×20×2 mm;
- 6 meters of pipes – 20×20×2 mm;
- 14 meters of pipes – 40×40×2 mm.
Finish - creating a roof
Roofing is the last stage in our work.
For example, if you use bitumen shingles, then the rafter structure can be wooden. The frame can be made of a simple block with dimensions of 75 by 40 mm; for the sheathing we use soft tiles. That is, lining, this will make the visual characteristics more attractive.
You need to hammer several pieces of wood into each end of the drain so that the plug goes inside the pipe 10 centimeters and this is the minimum. The piece sticks out 5-7 centimeters from the top.
The rafters need to be attached to them. If they are too long, they can be cut almost completely. We leave a small part, in case you need to cut a corner.
Site selection and site equipment
Choosing the location where the future metal gazebo for the summer house will be located is an equally important aspect in construction. The gazebo should be located in a favorable location so that there is a beautiful view and there are no drafts. For example, if you have a small pond on your property, then it is best to build a gazebo on the shore. It should be visible from everywhere. It will not only be a place where you can have a good time. The gazebo should decorate the entire territory of the site.
Once the location has been selected, site preparation can begin. The area must be leveled and all grass removed. Usually, a plan is prepared in advance. But if there is no plan, then you can follow your own intuition. Building a gazebo from metal is not a difficult task and does not require special education. Even a person far from construction can cope with this task.
Once the site is prepared, markings should begin. To do this you will need wire or thread. Then you can dig not too deep holes into which support pillars are placed.
The height of the pillars is calculated based on the total size of the gazebo. To make the structure stable, the pillars can be placed at a closer distance. Usually the heels are also attached to the supports.
Frames, forms and cladding made of iron
The assembly of the structure occurs using sections from a profile of different configurations or a corner designed for such processes. Usually galvanized or painted metal is chosen. Welded canopies are more reliable. They are made without parapets. A forged openwork gazebo is an excellent alternative. Although its cost is higher than its analogues, it is compensated by its aesthetic appearance and high strength.
Polygonal design options are presented in different forms, differing from each other in certain parameters. Consider the following designs:
- The open version assumes a comprehensive view, free access to fresh air, and proximity to the environment. This model can be constructed cheaply.
- The closed version prevents exposure to gusts of wind and the penetration of dampness in rainy weather, thanks to the wall cladding. Inside such a gazebo is cozy and quiet.
Any option - bought in a store or made on your own - can be designed for a permanent or temporary place. According to these purposes, structures are divided into:
- stationary, where permanent pillars are installed, filled with concrete solution;
- portable, lighter, secured by the lower base.
Depending on the task at hand, you can make ordinary designs in a simple version or create a unique model that will surprise you with its beauty and grace.
Step-by-step instructions for creating a metal gazebo
As an example, you can pay attention to the 3x5 gazebo. The roof of the gazebo is two-slope, and the foundation is columnar.
Do-it-yourself gazebo from a profile pipe step by step
Foundation type
If you are planning a small gazebo made of pipes near a pond on sandy soil, then you can build a columnar foundation. But if the area is swampy, then the foundation should be chosen as a pile type. For barbecue lovers who want to install a barbecue inside the gazebo, you need to pay attention to the strip base of the gazebo.
It is impossible to pour the foundation on level ground, so the first thing you need to do is level the surface. Dig holes about 50-70 centimeters in the corners of the gazebo. Sand or crushed stone must be poured onto the bottom. Tamp down well. Pipes need to be installed in the dug holes. Fill them with concrete. Wait until the solution dries. Drying depends on temperature; the higher the air temperature, the faster the concrete will dry.
Racks and bottom trim
Once the posts are installed, it's time to do the strapping. Usually, even for a small gazebo, 4 posts are not enough. They can be made as large as possible so that the gazebo is stable and does not collapse from strong winds. The pipes must be welded or bolted together.
If you plan to have a plank floor, then you need to weld the lintels.
All metal parts of the gazebo must be processed. A primer is suitable for this. First of all, the places where parts are welded are processed.
The height of the gazebo must be at least 2 meters so that you can easily stand in it.
Railings and top railing
In a 3x5 gazebo, the height of the railing should be at least 900 millimeters. You can make the railings higher, or you can do without them. It all depends on the personal preferences of the owner.
If, however, railings are planned, then a 40x20 mm pipe will be suitable for these purposes.
We make the roof of the gazebo
The roof can be covered with various materials. The most popular materials for roofing metal gazebos:
- slate;
- ondulin;
- soft roof;
- metal tiles.
The first step is to lay the beams and slats. And only then lay the covering material.
The inside of the roof will also have to be sheathed. A sheathed roof looks beautiful, and besides, birds will not nest there in the spring. It is best to use moisture-resistant plywood for sheathing.
The beams are driven into the racks. But not very deep. You can make the base of the roof from metal. The corners are welded together. The iron base is much stronger. She is not afraid of strong winds.
Wooden beams and slats are nailed to each other with nails or self-tapping screws.
If you choose wood, then before using it, you need to treat the wood with an antiseptic to prevent rotting. The wood can be painted or stained.
To maximize the strength of the roof, it is necessary to install a cross beam.
Metal gazebo floor
It is not necessary to buy boards for the floor in a metal gazebo. You can lay any that you have on the farm. "Sorokovka" is quite suitable. You need to buy with a reserve so that you don’t have to run to the store at the most crucial moment.
Boards cannot be laid end to end. They swell from water, which means they will displace each other. It is necessary that there is a small gap between the boards.
Important! The use of tongue and groove floorboards as a floor covering is not recommended!
Final finishing of the gazebo
The sides of the metal gazebo do not need to be covered. If, for example, the gazebo is made of forged material, then you should not cover this beauty.
You can sheathe the iron frame of the gazebo with polycarbonate. If done correctly, the result will be impressive. You can also combine the exterior decoration of the gazebo, making it not only from metal parts or pipes, but also from wooden products. This finish will look very respectable and rich.
Installing a grill or barbecue in a gazebo
Holidays in the countryside have long been associated with cooking kebabs or sausages. Therefore, no site can do without a grill or barbecue. However, barbecue on the grill is not always what you need. But a brick barbecue will make your guests come to you constantly. Therefore, a barbecue or barbecue is simply necessary in the gazebo.
But not all gazebos allow you to place these devices in gazebos. Often, in order for the equipment for cooking meat to fit in the gazebo, it is necessary to have a large room or, during construction, to plan in advance the area where the grill or barbecue will be located.
Gardening with plants
If you decide not to cover the gazebo, then you can plant climbing plants near it and make a wall of fresh flowers. A profile pipe is also suitable as a frame for climbing plants. You can hang pots of blooming flowers on the railing. In any case, they will make your gazebo even more beautiful, and the living wall will protect from wind and rain.
Interesting gazebo projects
Wrought iron gazebos
One of the most interesting metal gazebo projects is the wrought iron gazebo. It will not only decorate your garden plot, but will also bring a lot of pleasure to those who decide to spend time in it. The gazebo with forging elements weighs quite a lot, so you shouldn’t move it. If you choose this type of structure, then install it forever.
Hexagonal wrought iron gazebo
But this type of design is not only beautiful, it is also practical. Forged products are not subject to corrosion.
You can make such a gazebo yourself. Forged parts can be bought in specialized stores, and later assembled yourself.
But no matter how beautiful a forged gazebo is, it is quite expensive. And not everyone can afford such beauty.
Combined metal gazebo frame
A very interesting solution is combination - forged elements are combined with profiled pipes. The gazebo turns out to be quite interesting.
If you decide to combine, the gazebo will become much heavier, which means it is better not to disassemble it and weld the parts together. In this case, the foundation is simply necessary.
How to secure the rafters from above?
We cut out four pairs of wooden rafters, the length is two and a half meters. They need to be combined with each other as in the picture above. The height from zero to the top point will be a meter.
Don't connect everything at once, start with two, then add one at a time. The wood needs to be impregnated with an antiseptic and cut off at the bottom corner, that is, on the ground. After all, working with the rafters at the top will be inconvenient.
We place an auxiliary board in the center, and nail a block onto it, again in the center. The length of the latter is no less than 85 centimeters. Now the entire structure needs to be raised to the top of the gazebo.
The top rests on a block - this is the rule. We center the entire structure, using a plumb line we check the verticality and distances from the center to the stop of each leg of the frame. We attach the rafters to each plug, remove the board and trim, and install the sheathing.
And remember that we just gave a standard example of a do-it-yourself metal gazebo. You can choose each material, dimensions and much more yourself.
We recommend that you refer to this article, this will help you do the job correctly. But you shouldn’t make it your drawing. Consider your own desires, the characteristics of the site, the climate of your area, soil strength and financial capabilities.
