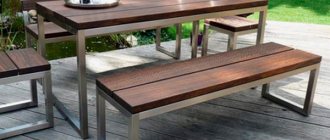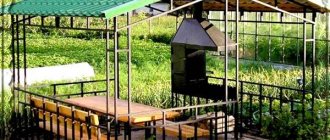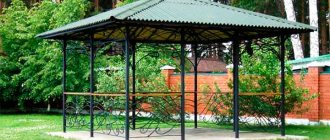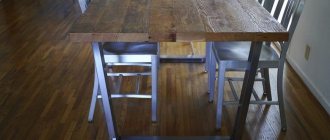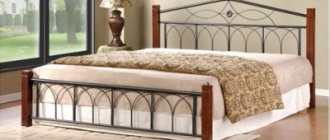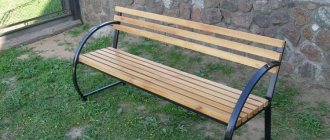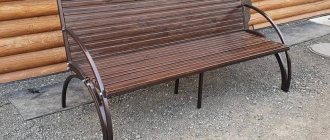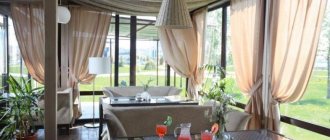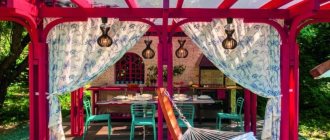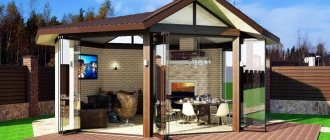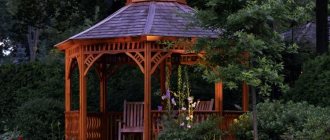When you have no ideas and a lot of capital, but want to transform the garden, you can find relatively cheap solutions - choose a gazebo from a profile pipe. The main task of a garden gazebo is protection from changing weather conditions, in particular from unexpected rain and scorching sun. Almost any covered structure can perform this function, so you have a choice of both expensive wooden gazebos and cheaper structures made of steel profiles, but also fairly affordable models made of aluminum pipes. Check out the advantages and disadvantages of open gazebos made of profile pipes.
Budget material for gazebos
A garden gazebo must meet all the properties of a quality product, characterized by:
- increased service life;
- high quality workmanship;
- aesthetics of execution;
- rich functionality;
- variety of models.
Today you can choose alternative building materials that will be cheaper for various reasons. Thus, an outdoor garden gazebo can be made from elegant metal profiles, that is, aluminum tubes.
Advantages of profile gazebos over others
Open gazebos made of aluminum profile pipe are designed and manufactured for customers who are not looking for durable solutions, but prefer a comfortable shelter for a season or two. The material is characterized by:
- High mobility due to low weight, easy assembly and disassembly of the structure. Open gazebos based on aluminum tubes do not cause any serious problems when moving. This is also an advantage if you think about a garden gazebo in terms of seasonal equipment. The model folds easily and does not take up much space when stored.
- Basic care, that is, its absence. It does not require maintenance, that is, the aluminum alloy from which the pipes in the structure of the gazebo are made does not require additional maintenance from the user after painting.
- Low price compared to open gazebos made from other materials. The aluminum option is really cheap. And if this is not enough, maintenance does not create additional costs, since painted metal does not require regular treatment with other means.
Construction stages
Let's figure out how to build a gazebo yourself. The instructions for carrying out the work consist of several stages:
Illustration Description
Digging holes for supports. The corrugated pipe is concreted in the ground at a depth of at least 60 cm. Use a special drill, with its help the work is quick and easy. First, holes are dug around the entire perimeter, a stand is placed in each, there is no need to level them, this is done later.
The upper and lower trim are welded. Remember the following: The top crossbar is placed on top, the outer joints are welded first. Then one or more middle racks are cooked; The lower trim consists of several pieces and is welded between the posts.
After welding the frame elements, the pillars are concreted. A columnar foundation is made simply: roofing material is placed in the hole for waterproofing, a tube is made along the diameter of the hole; The solution is poured inside. It is prepared at the rate of 1 part cement to 3 parts sand and 3 parts crushed stone. Water is added until the optimal consistency is obtained.
The frame parts are welded together. This can be done both before and after concreting the supports.
The main thing is to ensure the strength of the structure and smooth joining of the elements.
Pay special attention to corner joints. Control the position with a square, first grab the joint in several places
Only after the geometry has been checked from all sides, weld a continuous seam.
The roof ridge support is being welded. The height is determined by the angle of inclination of the slope; make it at least 30 degrees. Weld the three elements on the ground, and then weld the finished assembly to the top trim, this is the easiest way to maintain the ideal geometry.
The roof frame is assembled like this: The slope elements are welded to the ridge support along the edges. They protrude beyond the edge of the frame to better protect the gazebo space from precipitation; Cross members are welded between the elements of the slopes; their number depends on the size of the roof.
The roof is covered with corrugated sheeting. Sheets of the required size are ordered so as not to cut them on site. Fastening is done with roofing screws; they have a drill tip and are screwed into the metal without pre-drilling.
The walls of the gazebo, or rather the partitions about a meter high, are also made of corrugated sheets. It is attached directly to the frame with self-tapping screws. Sheets are ordered by size so as not to cut them on site.
After covering the partitions, the gazebo can be used. Portable or stationary furniture is placed inside. If desired, a floor is made using concrete screed or wood.
Gazebos made from profile pipes - disadvantages
As mentioned, building a gazebo at a low cost involves some compromises that don't affect the end result. Profile pipes are less decorative than gazebos made of wood or forging. This is the result of using a material that significantly limits your capabilities in this area. Aluminum is an extremely light alloy, so outdoor gazebos, if not properly secured, can become unstable in gusty winds. That's why it's so important to fix them correctly.
Step-by-step instructions: marking and installing poles
Remove the fertile layer of soil from the ground surface at the construction site. If water drains well from the site, then the pit is filled with sand and soil, preferably without vegetation. If the soil is predominantly clayey, then clay is also poured in so that it is removed.
Next, a pit is made for installing pipes up to 90 cm deep. Install a pipe into it and fill it with coarse crushed stone or construction waste. After this, align the support pillars vertically. They should be fixed in equal position and then concreting should begin.
Gazebo diagram
For working with metal, it is very convenient to use a level or plumb line with a magnet. You install the item to be measured in the right place and level the support post without any problems.
Another option for making a foundation is to install blocks on which the gazebo will be installed. With this design, the structure will be raised from the ground level. The blocks must be installed in the corners and in a checkerboard pattern in the middle. This will prevent the pipe from sagging. With an edge of 50 mm, 3 m of pipe will sag without support. The blocks are placed at the same level horizontally. To do this, you can drive pegs in the corners and stretch a string between them.
Racks and bottom trim
When the blocks are installed, suitable pipes are laid around the perimeter. For the bottom trim, a 50x50 mm pipe is enough, but more is possible. In this case, be sure to check the horizontal level of the pipes. You weld the pipes in the corners. After this, to install the floor from the boards, weld lintels from a pipe with a cross-section of 40x20 mm.
Welding work
To ensure that you can safely stand at full height in the gazebo, the racks are made with a height of 2200 mm. In order for the racks to have the necessary rigidity and stand securely, mounting brackets from a metal strip should be welded, as shown in the illustration.
Mounting jibs
Having positioned the stand level, clamp the jibs with clamps and weld them in place. You also scald the pipe at the base.
Railings and top railing
In our gazebo, the height of the railing will be 900 mm. You can make a structure without railings - this is not important, for example, completely sewn up with polycarbonate. For the middle piping (for the railing) and the top, a pipe with a cross-section of 40×20 mm is used. To ensure sufficient rigidity between the bottom trim and the railing, you can weld 950 mm vertical posts from the same pipe.
We make the roof
In our case, the roof of the gazebo will be covered with bitumen shingles. For this purpose, the rafter structure is made of wood. For the frame, timber 75×40 mm is used. For sheathing under the tiles, you can use clapboard. For a more presentable appearance from below, the lining can be replaced with moisture-resistant plywood.
Drive a piece of wood at least 100 mm deep into the open end of the profile pipe on the stand. A length of up to 70 mm should remain sticking out from the top. We will attach the rafters to these plugs. Therefore, the plugs can be cut at the root and at the required angle.
Rafters are cut in quantities of 4 pieces. 2.5 m each. All rafters are connected at one point at the top. They can be knocked down with nails or screws. At the same time, follow the angle; for this, the ends of the beam are cut at an angle. For better reliability, the rafters can be connected to each other with a stainless steel angle.
Final work
Attach a cross beam in the center of the top trim. From it, install the stand perpendicularly towards the top trim of the rafters. This will significantly strengthen the roof structure. After installing and fixing the rafters, you can make the sheathing, and lay plywood or lining on top. The final touch in arranging the roof will be the laying of bitumen shingles. Its installation is carried out from the bottom up, and is nailed with small nails.
Final finishing
At the last stage, the flooring is made from 70x40 mm boards. Small gaps are needed between the boards to allow the wood to swell as humidity changes. Taking this into account, it is not recommended to use floorboards for decking a gazebo. As for the sides of the gazebo, you can use a variety of options for finishing it. For example, weld forging elements, cover the railings with polycarbonate, etc.
So, we learned about how to make a gazebo from metal using a profile pipe. If you have your own experience in performing such work, then leave comments at the end of this article. The provided drawings may also help you. Based on them, you can design your own gazebo made of metal.
Gazebos for a summer residence from a profile pipe: photos of different designs
The fact that there are different types of garden gazebos available in the market is not surprising. It is interesting, however, that the same type of terrace, for example open or semi-closed, can exist in many varieties. It would seem that in structures made from profile pipes one cannot expect too much from the design, although practice shows that the differences between individual gazebo models can be really large.
Profile designs - the choice for modern style
If you take a closer look at the offer of open garden gazebos, you will see that the leaders are mobile structures, that is, simple canopies based on a stand made of aluminum pipes that can be folded at any time. Due to their low weight, they are quite unstable, but their advantage is easy and quick assembly and disassembly, but the disadvantage is excessive susceptibility to weather conditions. An acceptable price does not mean that profile pipes for gazebos are low quality products, as they are often considered best in their class. More expensive are gazebos based on steel profiles, that is, heavy, durable and often decorative structures, which, relative to the structure itself, are practically no different from aluminum models.
Gazebos with decorative elements, such as openwork inserts, on which plants can be fixed, are also available. Side walls allow you to quickly and easily transform an open gazebo into a partially or completely closed one, equipping it with lighting, with the ability to install heat sources and much more. Expansion of the model range of gazebos from profiles allows you to adapt them to the needs and expectations of clients with different budgets. While some manufacturers offer their designs as exclusive products with all amenities, others provide a choice of a simple budget summer gazebo for independent relaxation or with src=»https://krov-torg.ru/wp-content/uploads/2019 /06/7-3.jpg" class="aligncenter" width="1066″ height="600″|fcw3qayjh5a| alt=”Gazebos made of profile pipe: photos of budget projects for your dacha” src=”https://krov-torg.ru/wp-content/uploads/2019/06/22-4.jpg” class=”aligncenter” width =”1200″ height=”783″|fcw3qayjh5a| alt=”Gazebos made of profile pipe: photos of budget projects for your dacha” src=”https://krov-torg.ru/wp-content/uploads/2019/06/37-5.jpg” class=”aligncenter” width ="1280″ height="720″[/img]
Stationary option
This type of building is being installed permanently. For the frame and lintels, steel profiles, brick and wood are used. A prerequisite for construction is the presence of a foundation. The design of this type is complex, and its creation will require more material and time costs than a collapsible gazebo.
- The presence of a foundation and profile pipe products give the structure high strength and durability. It can withstand high loads from winds, rainwater and snow.
- During construction, it is possible to use different types of execution. The building can accommodate furniture, barbecue, and stove. Electricity can be supplied to it. This design can be glazed and heated.
- An additional advantage of the structure is the possibility of implementing various types of design.
What should you remember when choosing a profile gazebo?
When deciding on cheap solutions, you must consider their limited durability. Why are wooden gazebos so expensive? Because they are a perennial product that, if you take care of them, will last for years to come. Aluminum pipes are difficult to repair; it often happens that the structure still retains its functionality, but loses its aesthetic appearance, since the paint on the pipes turns yellow and the material fades. Sooner or later, the elements have to be replaced with new ones. On the other hand, the temporary nature of the structure and its low price are an advantage for many clients. Not everyone wants to use the same gazebo for years.
Consider gazebos made from profile pipes. This version of small garden architecture is quite popular today. Often you can assemble a metal model yourself in a short time, so that within a few hours you can enjoy a comfortable shelter from the sun and rain in the garden.
How to create a project
Do-it-yourself construction of even such simple structures as metal gazebos begins with drawing up a project. At the same time, the amount of material required for the construction of the frame and cladding is calculated, and drawings are drawn.
What size should it be
Dimensions for structures such as country metal gazebos are chosen depending on the number of people living in the house.
Iron gazebos. Photo of a solid and comfortable building
According to SNiP standards, the height of the gazebo from floor to ceiling should not be less than 2.3 m. The area is calculated based on the fact that each vacationer should have 4 m2. Of course, building a huge pavilion on your own property will be problematic. However, it is still not recommended to build a structure with an area smaller than 2.5 * 2.5 m. The most popular sizes are 3*3m and 3*4m.
Construction drawings
Of course, designs for such structures are necessarily supplemented with diagrams. You can draw up drawings yourself or download them on the Internet.
Metal gazebo. Photos, drawings of a simple elegant design that will not be difficult to build yourself
Important: The project must be accompanied by a plan of the structure from above, as well as its frontal and profile diagram. In all projections, proportions are observed and dimensions are indicated. Sketches of the gazebo must also be drawn.
Among other things, it is advisable to use some computer program to create a 3D model of the future structure.
It is advisable to attach a 3D model to the project
The last step is not considered mandatory. It is only necessary if the gazebo has a very complex shape and design, which is quite rare.
