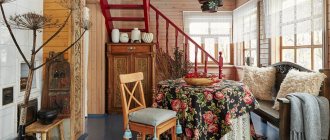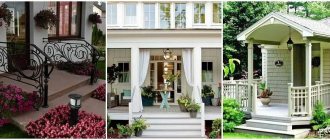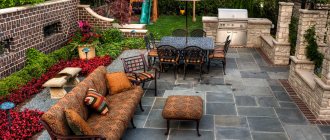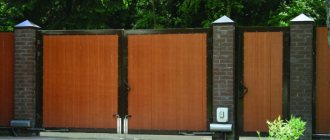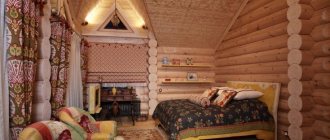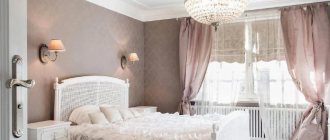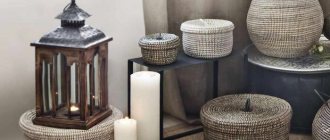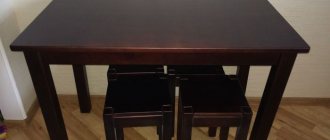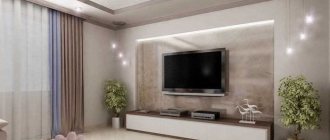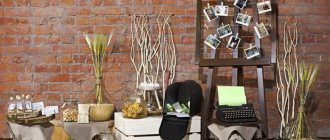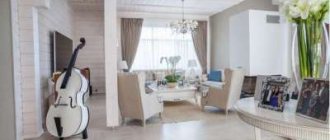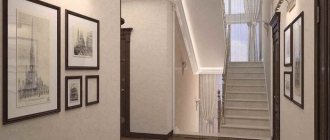Decorating residential premises is a complex and responsible task. Of course, the arrangement of the bathroom, kitchen and hallway is important, but a special role is given to the design of the bedroom and living room - after all, these are the key rooms in a private home. This is where a person spends most of his free time. When choosing a design and carefully thinking through the design, it is important to take into account many nuances, which will allow you to create a cozy and comfortable room. How to properly think through the design of rooms in a private house so that they look attractive and harmonize with each other? About this in our material.
Interior in Provence style
Provence came from southern France in the Middle Ages. This style has a distinctive feature, which is that its decor is done only in light shades.
Provence style is a universal option for the design of a small private house. Here are some features of this style:
- Only environmentally friendly materials are used in decoration.
- The furniture looks a little old.
- Light colors are used.
- Decorative materials or wooden panels are used for walls.
- For a logical completion of the style, it is recommended to use decorative beams.
The entire interior should look a little aged, but this does not mean that the items should be shabby and worn out. Textiles should be without complex designs and patterns made from natural fabrics.
Design of various rooms in private households
Comfortable living room
A living room in a private house is most often a spacious and bright room in which not only the whole family gathers in the evenings, but also where you can receive guests and hold parties. The room must functionally meet all the requirements of the family, the preferences of the household members, and their methods of organizing recreation. But at the same time, the interior of the living room should effectively play the role of a calling card of the house, because it is in this room that invited guests spend most of their time. The living room in a private house is comfortable and cozy, but at the same time modern and practical.
It is in the living room that the influence of modern style, advocating “comfortable minimalism”, is noticeable as in no other room of a private home. The spaces of private houses allow you to furnish living rooms with special luxury, literally filling almost the entire volume of the room with interior items. But this season, designers recommend that it is not easy to restrain yourself in decorating the living room, but to clearly define the list of necessary pieces of furniture and use functional items as decorative elements - lamps, textiles, and in rare cases, wall decor. As a result, the living room spaces will be filled with light and air, interior items will not clutter it, creating not only an organic atmosphere, but a favorable emotional background for relaxation and rest with the family.
The opposite strategy for decorating a living room in a private house is represented by the traditions of classical styles. If you can rarely see a classic interior in its “pure” form in modern design projects, then neo-classicism is widespread everywhere. Adapted to the needs of the modern homeowner, traditional motifs are acquiring a second life thanks to progressive discoveries in the field of finishing materials, the production of furniture and decorative elements, textiles and lighting fixtures. The so-called “affordable classic” is becoming the best option for decorating rooms in private apartments, the owners of which want to see elegance, a slight hint of luxury and, at the same time, functionality of the interior.
It is difficult to imagine a living room in a private house without a fireplace. In your own home, there is always the possibility of installing not just an electric analogue of the hearth, but a working fireplace with a chimney. Nothing can create a truly comfortable and cozy environment for relaxation with your family like dancing fire in a beautiful fireplace. The hearth in a modern living room, following long-standing traditions, becomes the focal point around which the entire room’s furnishings are built. Often the hearth becomes the starting point when creating a symmetrical, balanced image of the living room.
Cozy bedroom
The bedroom of a private household is a private room, decorated solely based on the personal preferences of the owners. It is not without reason that modern style promotes reasonable minimalism combined with maximum personal comfort. If it is more convenient for you to have only the necessary interior items in the bedroom space - a bed, a wardrobe and a bedside table or cabinet, then it is necessary to organize the furnishings of the room. If the bedroom does not seem complete without a dressing table, a workspace or a cozy reading corner, and the space allows you to organize additional functional segments, then these areas can be successfully integrated into the existing interior.
Perhaps the bedroom is the most popular room for using a beige palette. The warmth and tranquility, peace and comfort that beige shades give is perfect for a room where it is customary to relax after a hard day and gain strength before new achievements. The beige finishing palette can be effectively diluted with snow-white furniture. Or create a certain accent using a dark color scheme for the bed and storage systems.
Multifunctional kitchen
For many of our compatriots, the kitchen is the heart of the home, its functional and emotional hearth, the center of attraction. Not only because the hostess spends a lot of time here preparing delicious dishes, and in the evenings the whole family gathers for meals, but also because the closest guests are often received in the kitchen. As a rule, the kitchen space of a private home can boast of sufficient area to accommodate all the necessary storage systems, household appliances, work surfaces and a dining area. In a spacious kitchen, you don’t have to skimp on every centimeter, use standard-sized household appliances and strictly comply with ergonomic requirements for comfortable and safe carrying out of all kitchen work processes.
The advantage of spacious kitchen spaces is that you can use popular color schemes. For example, contrasting combinations in the design of kitchen cabinet fronts. No one will argue that the color palette of a kitchen interior largely depends on the choice of shades for the furniture set, because it occupies most of the usable space. Dark facades against the light background of the kitchen space look very impressive, adding respectability and chic to the interior. And the use of a dark tone for the lower tier of cabinets in combination with a light shade for wall-mounted storage systems allows you to visually increase the height of the room.
Bathroom interior
Distinctive features of a bathroom located in a private apartment are a fairly large area (compared to the premises of standard and small apartments), the possible presence of a window and a non-standard arrangement of communication systems. In a private house, you can move the pipeline at your discretion, organize a forced exhaust system, in a word, simplify the functionality of the bathroom without coordinating your actions with various authorities. All these advantages allow you to create a practical, comfortable, functional and at the same time beautiful bathroom interior with the least amount of money and time.
In the bathroom of a private house, you don’t have to limit yourself to a standard set of plumbing fixtures. In addition to the bathtub, you can install a shower cabin, because in most families there is always a division into those who prefer to bask in hot foam and those who prefer a contrast shower or hydromassage. In a utilitarian room, where there is no need to save every centimeter, you can install a double sink and significantly reduce the time for the morning toilet, not only for large families, but also for married couples. In addition to the toilet, you can install a bidet and use not compact models, but original design options for plumbing fixtures.
Design of the hallway and corridors
If the hallway in a standard apartment is most often a narrow and dark room with several doorways (to other rooms of the home) or a transition to a corridor. In such a space there is simply nowhere to go in terms of implementing your design ideas. Whether it’s the rather spacious utilitarian spaces of private houses - no one will specifically plan the construction of a home with a small hallway or a very narrow corridor. In such rooms, you can not limit yourself to only light colors (especially if there is a window in the hallway or corridor), and the choice of furniture and storage systems is significantly larger.
Country style
The country style can be called rustic; it has many similarities with the Provence style. When decorating a country house for a private home, it is recommended to choose natural materials and textiles; handmade decorative details are welcome. Let the furniture be made of wood and without any paint coatings. Antique items are also suitable as decorative items.
Repair of wooden houses: features and nuances
Wooden structures occupy a special category among houses. The process of their restoration and repair has characteristic features. If you study in detail some patterns and rules, then almost the entire range of work can be carried out independently.
The reconstruction itself includes the following types of work:
- replacing house crowns;
Repairing a wooden house has its own characteristics, knowledge of which allows you to remodel or rebuild houses using small means.
- elimination of cracks in logs;
- roof repair;
- floor restoration;
- strengthening the foundation.
First of all, repairs in a wooden village house involve replacing the basic crowns. If this is not done, then under the weight of whole logs the rotten parts will crumble, as a result of which the house will simply warp. To carry out the replacement, it is necessary to purchase new high-quality logs of appropriate sizes.
Using special devices, the house is raised above the foundation, old logs are dismantled, and new ones are installed in their place. After this, it is important to replace the waterproofing on top of the foundation and lower the structure into place.
To remove horizontal longitudinal cracks in logs, which can become an excellent breeding ground for insects and fungi, two options can be taken:
- create sheathing from boards or panels that will block the access of moisture and microorganisms;
Interior decoration of wooden houses most often starts from the ceiling
- thoroughly clean the damaged log, treat the cracks with special antibacterial agents and carefully cover with sealant.
The ideal result in renovating a house in the village can be achieved by combining both options.
Helpful advice! When choosing a company that will carry out repairs, you need to pay attention to its period of operation in the construction market, check licenses for carrying out certain work and make sure that there is a warranty document.
Restoration of an old wooden house: repair of the roof, floors and walls
In an old log house, it is necessary to replace not only the lower crowns, but also sections of the logs that have rotted due to moisture from window drains. Over time, rot can spread to the entire wooden part of the structure, ultimately leading to the complete destruction of the house. Compared to replacing the crowns, this amount of work will be an order of magnitude less. The part of the log that has succumbed to damage must be carefully cut out, and an identical piece of wood installed in its place. Fixation of the old and new parts is carried out using wooden ridges.
Floor repairs are most often carried out by completely replacing the existing covering, and replacing damaged wooden joists underneath.
When changing a solid beam, you need to carefully and with particular precision select the parts, which should be the same not only in size, but also in the structure of the wood. Otherwise, cracks may form between the rows of beams, which will ultimately lead to complete deformation of the entire structure.
Repairing an old house made of laminated veneer lumber is less troublesome, since a special impregnation protects the wood from external negative influences. In addition, the walls of such houses do not crack or deform.
Roof repairs on wooden houses are carried out by analogy with houses made of other materials. Here the main role is played not by the material of the building, but by the type of roof. When replacing the roof, you need to pay attention to the condition of the waterproofing and insulation, since they will most likely also need to be replaced.
Floor repairs are most often carried out by completely replacing the existing covering, and replacing the damaged wooden joists underneath. The service life will be extended by thoroughly drying the space under the floor before laying the finished floor, and it is also advisable to treat wooden structures with special means.
When changing a solid beam, you need to carefully select the parts, which should be the same not only in size, but also in the structure of the wood
Arabic style
This style began to gain popularity among country houses. It is difficult to completely create an Arabic style, because it has many complexities and nuances. For example, you cannot use images of people and birds.
Carpets with various patterns are a must for style. The main colors for the interior are gold, dark blue and azure.
Color solutions
The spectrum of neutral shades is dominated by dark beige, which combines perfectly with many colors, and mint color, which evokes the association of spring. One wall in this design will transform the interior. The reins of power in the coming year are given to the sea wave, similar to the sky and sea; it is especially beautiful against the background of whiteness. Blue and green have not lost their relevance; they have a beneficial effect on the people’s psyche and bring a feeling of peace and tranquility. But the gray tone left the list of leaders. But the shades made themselves known:
- spicy honey with amber, sandy, woody varieties;
- French vanilla;
- hazelnut.
Brown colors are acceptable, giving a feeling of security; its range includes grayish-beige, ending with bog oak. These tones go well with turquoise, orange, pink, and purple. The living room will be ennobled by a solid burgundy.
Colorfulness definitely wins over monochrome this season.
Note!
Hallway design 2022 - modern design ideas and interior combinations (150 photos)
IKEA kitchens 2022 - 150 photos of the best new designs from the latest IKEA catalog
- New apartment interior design for 2022: 150 photos of the best projects and beautiful design of modern apartments
Minimalism
If you have long been unable to decide how to design a private home, then a universal style will suit you - minimalism. The interior of this style does not have complex designs, patterns or intricate objects. Any textiles and any materials can be used for decoration, even wood, plastic or metal.
Rules for decorating a country house
Designer services are not cheap, and many home owners design their homes themselves. The main thing in this matter is to have an idea.
A panoramic window is a great idea if a beautiful landscape is hidden behind the walls of the house
It is not difficult to bring all your plans to life, the main thing is to adhere to a number of recommendations:
- it is necessary to make preliminary sketches of what you would like to receive in the end;
- decide on the style in which the living space will be decorated;
- take the selection of colors seriously;
- for each room, choose one common element that will unite the entire space into a single whole;
- furniture should be in the same style.
In your home, you have the right to decide whether all rooms will be decorated in the same style or whether you will prefer a variety of interior trends
The area of the room plays an important role. Owners of large country houses are limited only by their imagination. If the home is of modest size, it’s not scary. Skillful zoning, well-placed accents, the use of mirrors and plenty of light will help to visually enlarge the room and give it an aesthetically attractive appearance.
See alsoWhite plinth in the interior: photos, tips
High tech
High-tech is similar to minimalism and can be classified as a modern design trend. It features straight lines and geometry in style. You cannot use bright colors; the best option is white, black, and gray shades.
Materials and objects must be selected wisely, what is modern for the design of a private house today, tomorrow will be considered last century.
Huge garage-type residential building
The garage residential building occupies a picturesque site. Walls of windows bring light inside, illuminating the open floor plan. The kitchen opens directly into the living space for a seamless transition.
The bedroom is located at the rear of the layout for added privacy and has a large closet. Enjoy outdoor living on your cool balcony.
English style
The English style is suitable for owners of a private house with conservative views. An interior of this style must have a large bookcase with books, a large fireplace and a wooden rocking chair next to it. Such people love comfort and silence.
House with an attic
The layout of a house with an attic is the most popular choice of most investors who decide to build a house in Russia.
These house plans are popular for economic reasons - they are best suited for implementation, do not require as large a site as a bungalow, and yet have a human scale than period houses - thanks to the eaves that go down under the roof.
Houses with lofts offer less protection to the garden, which can make a big difference in a small area. And finally, most provisions in municipal plans provide for mansions, houses with an attic, with a relatively sharp roof angle.
In our offer you will find both houses with a gable roof, and with a hip roof, with attic windows. Attic houses with traditional architecture and modern layout. We invite you to familiarize yourself with our offer.
Chalet style interior
The interior of this style is a little like country. It is suitable for lovers of Switzerland and the Alps. Only eco-friendly materials are used in the chalet style. The priority is solid wood, without any coloring substances.
Creating a unified concept
Of course, each room of a country house can be equipped taking into account the wishes of the family member who will live there. However, it is much more interesting to follow a single interior concept that allows you to bring to life a picture from a fashion magazine. Moreover, to implement the idea, you don’t need experienced designers who demand fees, because you can do it on your own. Maintaining a unified concept in the interior is a difficult task that justifies itself. Many are sure that such an interior will be boring, but using the same style does not mean that you need to stick to the same color schemes, choosing the same interior items and textiles. Moreover, a well-thought-out interior can combine several styles that harmoniously combine with each other.
Also, the owner of the house can choose an eclectic style that combines the traditions of other trends. For example, the living room can be decorated in Art Nouveau style by adding:
- An office in a minimalist style.
- Bedroom, made in colonial style.
- Kitchen in boho chic style.
In this case, experts recommend sticking to a single color scheme, but it is not necessary to use the same color to decorate all rooms. It is enough for household members to choose a palette that suits each of them, after which they can choose shades, wisely combining them with each other. In general, when choosing an interior style, you need to take into account not only the taste of the household, but also their character. To decorate the interior of a country house, you can use the following styles:
- Chalet.
- Country.
- Provence.
- Loft.
- Scandinavian.
- Ethnic (Mediterranean, Hawaiian, African, etc.).
- Classical.
- Modern.
Modern interior in the house
Modern life is fast and rhythmic, so the interior of the house should always be practical and versatile. A house that is spacious and contains only the most necessary items will always be cozy and comfortable.
The distinctive points of modern style include:
- Comfort and versatility of furniture.
- There are no lighting conditions.
- You can combine modern items with traditional options.
- Use of synthetic materials.
- Suitable for rooms of any size.
If you have decided on the idea of designing a private house, you need to consider the interior of each room separately.
Small country house
With proper zoning of space and selection of compact furniture, a small country house can be functional and cozy.
With the help of a corner set in the corner of the living room, you can create a spectacular kitchen. Organizers and all condiments here are attached to the wall.
You can combine a bedroom with the living room. In such a room there is a sofa book and an extendable chair. It’s a good idea to arrange a bedroom in the attic and veranda. A loft bed located on a closet or a bunk bed are suitable for children. A rack, screen, folding bar counter are used to zone space in the house.
You can heat a small house with a mobile radiator or use stove heating.
Bathroom interior
When decorating a bathroom, you need to remember that it is an intimate space. It should be comfortable and pleasant to be in. To make your bathroom versatile and comfortable, you need to know:
- Every item and color in the bathroom affects a person’s emotional well-being. Therefore, everything should be chosen wisely, for convenience and relaxation.
- Even if the bathroom is small, you need to fit everything you need in it. It is better to purchase cabinets with sliding doors.
- The finish must withstand high humidity and high temperatures.
- You also need to use materials that are easy to clean for finishing the bathroom.
- For health reasons, it is recommended that the floor be heated, but then all furniture should stand on legs.
- Between the bathroom and pieces of furniture you need to make distances so that moisture gets in to a minimum.
Rooms with different purposes
In the coming year, ethnic features and Scandinavian themes are relevant, which will give the bedroom comfort. The virgin white color is diluted with splashes of turquoise in pillows, curtains, and rough knitted rugs. The primacy of metallic wallpaper with images of twigs and flowers on gold or silver. A great idea is to install an aquarium.
In the kitchen, a new trend is a single-level storage system without attachments, a round table surrounded by chairs with rounded backs. The bathroom has a non-trivial combination of plumbing fixtures with imitation marble and mirrored wall cabinets. Oval, rectangular, flower-shaped shells have a wavy depression.
The living room will be expanded by panoramic glazing, many mirrors and metal parts. On the ceiling:
- patterned ornaments;
- combination of tension and plasterboard construction;
- mirror panels;
- Photo printing with frescoes and large flowers looks beautiful when the image smoothly flows from the ceiling surface to the side;
- onyx tiles around the perimeter with LED lighting, guaranteeing a mysterious flicker.
The luxurious spiral staircase to the second floor has steps illuminated with LED strips, providing convenience at night. Interesting sound of clouds, scatterings of stars, abstract strokes on the walls. Carpets have a dominant position; models of different textures and colors divide the room into zones. Zoning also occurs with the help of transparent, sliding partitions, openwork screens with carved palm leaves. Large tropical plants give the atmosphere of the south.
Photos of new home designs demonstrate the uncontrollable flight of imagination of designers and owners with a creative streak, who lovingly create a cozy “nest” to which you always want to return after hectic workdays.
Children's design
If you have children, be sure to make a children's room for them. Each child needs their own space, so it needs to be arranged individually to suit the needs and interests of each child. The main thing is that the room is safe and comfortable.
- Interior doors in the house - which ones to choose? Review of the best models of 2022. 125 photos of new designs
- Entrance doors to the house - which ones to choose? Review of the best models of 2022, design examples + 120 photos
- 8 by 8 house layout - the best design projects of 2022. Instructions for beginners + 100 design photos
Hallway interior 2022
If we talk about the interior decoration of your home in general, then we can conclude that the hallway room has the most important role. This room is the first to greet guests and creates a general impression of the owners of the house and their lifestyle in general. In addition, it is necessary to arrange several functional areas here - for storing outerwear, shoes and work clothes in which you will be arranging a garden or vegetable garden.
Floors must withstand maximum load, so give preference to natural stone or tiles.
Also, do not forget about getting all kinds of contaminants on the surfaces of the walls. Therefore, here you should make a choice in favor of a moisture-resistant and most durable finish.
Lighting can be basic or two-level, with the possibility of highlighting individual areas.
Furniture is preferably modular, with plenty of storage compartments and shelves.
Exterior house design
If you have renovated the inside of your home and it is pleasant to be in, you should further think about its appearance. It must match your internal style and mood. It is worth paying attention to the blind area around the house, and the utility block available on the territory of the house is its advantage.
Layout
Even at the planning stage, developers can provide for many aspects: the presence of columns, arches, a bay window, a fireplace that fits into any flow. The style of the cottage and its internal content depend on this.
Perhaps these will be real royal chambers in a classic, baroque plan, or a spacious freedom-loving loft. Everything is in the hands of the owners, depending on their wishes and financial condition.
What to look for when choosing an interior
To choose a suitable design for a private house with your own hands, you need to pay attention to several basic facts:
Area of rooms. The choice of style depends on the area of your country house. Some options require large spaces, and for some, miniature apartments are suitable.
Feature of the architecture. Some elements of the house's architecture may not be compatible with a particular style, so you should not ignore this. Find out how to trim a gable.
Lighting. Some styles require a lot of lighting, which is not available in some homes.
Personal wishes of the home owners. If the owner is a young and energetic person, styles such as modern, avant-garde, and minimalism will suit him. Accordingly, you need to select styles for others.
- Advantages and disadvantages of metal siding
TOP 5 popular myths about plastic windows
- We are building a house, what should we pay attention to?
Convenience comes first
Technological inventions have a key role. Optimizing the circulation of air flows will not only provide comfort to residents, but will also make the home a thriving oasis. The lamps have a speaker function, and the bedside tables have wireless charging. The kitchen is equipped like a spaceship, where everything is convenient and at hand. Today, sofas are produced on platforms with raised pillows, models that remember the posture of a sitting person, or beds that can push him when he snores.
The stock is placed on a podium or illuminated from below, creating a “floating” effect.
