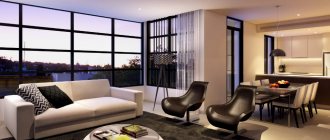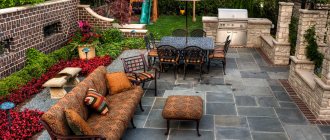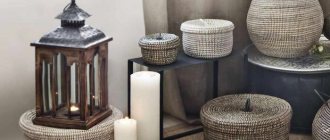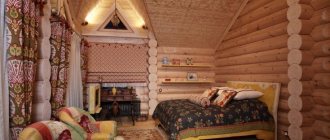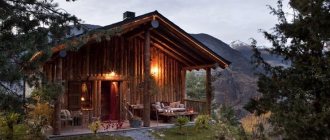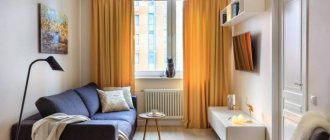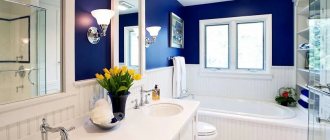Every modern person wants to live in a comfortable, cozy and spacious private home, where they can escape from the bustle of the city and enjoy nature and its beauty. Of course, we all want our home to have everything necessary for a good rest. Owners of spacious private houses who have the finances to furnish their homes have no limitations in design ideas and techniques. However, most people have to think about how to arrange a small private house to make it cozy and comfortable. Fortunately, this is not a problem now, because experts offer hundreds of ideas for the design of a small home, using which you can competently solve the problem.
Living room arrangement
In a small private house there is not always room for a special room for receiving guests, but it is difficult to do without a living room. As a result, its function can be performed by another room, which needs to be properly zoned. Usually the living room is combined with a kitchen or bedroom, dividing functional areas between each other. If the living room is combined with a kitchen, then it is enough to abandon the large table and bulky furniture and install a small corner sofa, a couple of armchairs or ottomans.
You can delimit the space using different finishing materials and colors. You can also raise the floor level in the kitchen and use furniture (sofa or shelving) as a zoning element. If the living room is combined with a bedroom, then it is important to highlight the bed, hiding it from the eyes of guests (with partitions, a curtain or a small closet).
House near Minsk
The inhabitants of this house - a family with two children - live in a holiday village not only in the summer. Living area – 34 sq. m, toilet with bath – 15 sq.m. The owner Tatyana, being pregnant with her second child, realized the idea of the house on her own, drawing drawings and hiring a builder.
The frame building made of spruce and pine has two floors - the lower one is an open space with a kitchen, dining room and bedroom-living room where the parents sleep, and the upper tier belongs to the eldest son. While he spends little time there, the owner has set up a study here.
Huge panoramic windows allow you to admire the forest. They are energy efficient because they let sunlight in but do not release heat. The owners turn on the heating only in the evening.
The walls are covered with semi-gloss white paint, and the floors are covered with white stain and varnish. From the façade of the house there is a terrace measuring 6.5 x 2.2 m, where the family often spends time. According to Tatyana, she and her husband did not expect that they would like living outside the city so much.
Bedroom design
If in a small private house there is a place for arranging a full-fledged bedroom, then the owner is very lucky, because he can decorate the space based on his preferences and financial capabilities. Unfortunately, the design of a small home often does not provide for a separate room, therefore, you need to use unusual ideas, including:
- A sleeping place located in the attic under the roof of the house.
- A sofa in the living room that transforms into a comfortable bed.
- A bed in a small room, occupying its entire area.
When implementing the first idea, it is important that the attic is cozy and bright. To do this, you need to insulate the roof from the inside, freeing the space from rubbish. In addition, the homeowner should install a secure staircase and lighting fixtures that create a cozy atmosphere. You can complement the interior space of the attic with the help of decor, the role of which will be played by books and paintings, original light sources and textiles.
Cozy mobile home
This compact house on a trailer was designed by the owners themselves - a young creative couple who had no experience in construction.
It is environmentally friendly, beautiful and is one of the best examples of a functional country house. Before construction, the owners drew it in 3D, thinking through every centimeter to the smallest detail.
On the ground floor there is a living area: instead of sofas there are chests with lids and soft pillows. The folding table under the TV can be removed at any time to free up space for movement. At the far end there is a corner kitchen, a restroom and a shower room, where a wooden barrel plays the role of a pallet.
The bed is located on the mezzanine under the roof - so it does not take up space on the ground floor. The house has insulated walls and floors, the inside is lined with clapboards, and the outside is lined with siding. It took 7 months to build.
Decorating a kitchen in a small house
Whatever the size of a private house, there will always be space for storing food and cooking. The kitchen is a key room, the proper design of which will make living in the house cozy and comfortable. When arranging a room, it is important to choose compact furniture and appliances, built-in and hanging structures that are best suited for a Scandinavian-style kitchen.
House from garage
A technical building with an area of only 23 square meters became residential thanks to the creative approach of its owner, artist Michelle, who lost her job and was unable to pay the mortgage on the house. She rented it out and moved into the former garage.
The walls are painted white, all the miniature furniture, including the couch, has thin legs, making the room seem more spacious. Along the short wall there is a living area, to the left of it there is a fireplace, opposite there is a kitchen.
The bed is located under the ceiling - its height was slightly increased during the garage renovation. The most difficult part for Michelle was building an extension for the bathroom.
The back of the fireplace is made of old brick obtained after dismantling the chimney.
Bathroom
Another room without which it is impossible to imagine a comfortable life in a private home is the bathroom. Of course, its area leaves much to be desired, but the use of modern furniture and equipment will smooth out the problem and allow you to create a comfortable room, inside which you can take water treatments. It is to the bathroom that we go in the morning to get ready for work, and it is here that we return before going to bed. Of course, a large bathtub is out of the question, but modern shower stalls are no less comfortable. It is better to store household chemicals in small cabinets, but open shelves will save space.
When decorating a bathroom, you need to actively use the walls, securing hooks for bathrobes and towels. The room should be decorated in light colors, complementing the interior with furniture with glossy facades and mirrors. A special role is given to lighting, filling the interior space with light, visually increasing the dimensions of the bathroom.
minimalist house
Ethan started living in a trailer at age 26 when he realized he hated his office job but dreamed of owning his own business and traveling. He cut his expenses by moving out of his rental apartment, giving away many unnecessary items and building a house on his relative's land.
The building area is almost 19 sq.m. The house's plumbing is connected to the sewer system, and wires connect the house to the garage and provide it with electricity.
Large sealed windows allow the trailer to stay warm without wasting heat. To the left of the entrance there is a soft sofa with drawers for things, opposite there is a folding table. A mobile staircase leads to the second tier: at the top there is not only a bed, but also wardrobes. Below them there is a small kitchen with a refrigerator and a sink.
The walls are covered with white pine boards. Construction and improvement of the house took one year and three months. Now Ethan is more selective about things, not buying anything unnecessary.
Space zoning and furniture selection
If a private house is so small that its entire area is represented by one room, you need to wisely divide the space, highlighting the following zones: a place for cooking and receiving guests, a working place and a sleeping area. Thin glass or plasterboard partitions, a bar counter and shelving will help cope with this task. As for the shelving, they not only help to divide the space into functional zones, but can also serve as additional storage space for things (books, dishes and decorative items).
A bold and unusual solution would be to install a podium with a bed in a niche in the wall. An alternative option is to arrange a sleeping area under the ceiling, which will free up space for a desk, closet or play area for children. Curtains and furniture, finishing materials and floor coverings (carpets) also contribute to the zoning of space.
Of course, the interior of a small house cannot be imagined without functional furniture with moving parts and mechanisms. You need to buy furniture that performs several functions:
- Sofa or bed with storage space.
- Extendable tables.
- Kitchen furniture with extendable table.
- Ironing board with shelves or mirror.
- Staircase with drawers built into the steps.
Decor and lighting
An example of a dark design Source moy-komfort.ru
To give a complete look to a small living room, you need to take care of the decor and lighting.
Mirror surfaces in design Source mebelsuite.ru
When purchasing furniture, pay attention to its functionality. Folding sofas with built-in drawers and poufs with a recess will save space.
Folding furniture in the interior of a small room Source pinedesign.ru
It is best to buy furniture on wheels so that you can move it freely if necessary. An open headset will add lightness to the interior. Reflective surfaces and furniture with a glass, glossy coating will help expand the interior.
Glossy surfaces in interior design Source f4house.ru foto-remonta.ru
In addition, this solution will make the living room brighter. Small glass tables and cabinets with a white, glossy finish are very popular. The mirror is an equally important attribute. To achieve the desired effect, it must be large in size.
A modular sofa is an ideal space-saving option Source krovati-i-divany.ru
A modular sofa is a godsend for a small living room. After all, when folded, it takes up very little space. And when guests arrive, you can arrange the parts of the sofa exactly as you need.
Design of a small private house: choosing a style
In order for the interior of a small home to be cozy and attractive, it is important that its style is harmonious. When arranging a private home, you will have to choose a single style for all rooms, as a result of which all furniture, appliances and decor must be combined with each other, complementing each other. All furniture inside the house should be functional, comfortable and practical, and it is better to give preference to items in light colors (beige, mint, gray or peach). The walls and ceiling should also be light, with textiles and decor used as bright accents.
Styles that are best suited for decorating a small private home:
- High tech.
- Minimalism.
- Scandinavian style.
- Contemporary.
- Loft.
- Modern.
Fashion designer's house
This country house belongs to an elderly couple, Gudrun Sjöden and her husband. Here, surrounded by nature, a woman spends her weekends and gets inspiration for creating her collections. The construction dates back to 1897 - it used to be a fisherman’s house, which had no water or electricity.
The bright interior was created by Gudrun herself. With the help of paints, she wanted to highlight the richness of patterns and colors inherited from Swedish culture. Rich shades in Sweden were once used by the rural population because the bourgeoisie favored more neutral tones.
The woman managed to create a unique design by combining patterns and ornaments on walls, furniture, dishes and textiles.
Small houses have their own charm: they breathe comfort and do not suffer from redundancy. Thanks to a thoughtful interior, the space becomes comfortable and functional.
