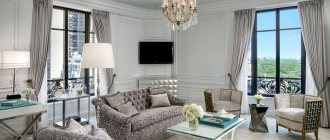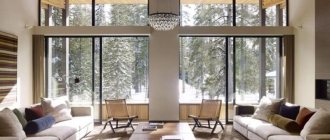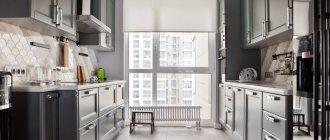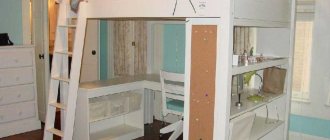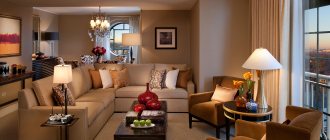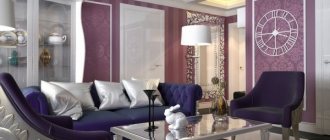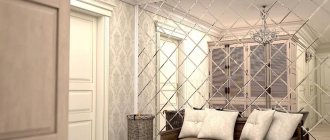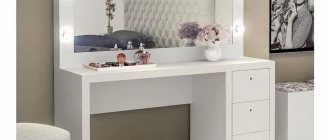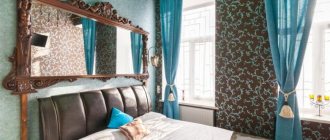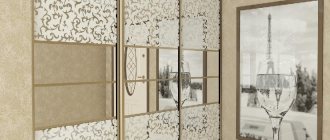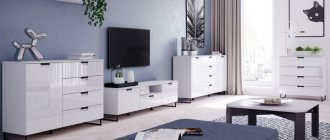Floor-to-ceiling windows are perhaps every homeowner's dream. And if earlier it seemed unrealistic, they simply didn’t build it, but now there are quite a lot of options for using them both in houses and apartments. Believe me, it looks amazing anyway!
In our article we will tell you not only about the undeniable advantages of floor-to-ceiling windows, but also about the unexpected disadvantages that may await future owners. In addition, we will show examples of how you can use panoramic windows in each room, as well as how and how best to decorate them.
Advantages and disadvantages
One of the names of panoramic windows is French, because it was in France that they were often used for the first time. And you definitely can’t deny the French good taste! Therefore, panoramic windows have many advantages.
Pros:
- Make the interior much lighter
— Visually expand the space, add “air”
— Nature outside the window is the best decoration, so you don’t have to worry about additional decor
— An interior with such windows becomes stylish in itself.
But there were some downsides:
— High cost of high-quality design
— Additional heating is needed. Lets in the cold in winter and heats up quickly in summer
— If we are talking about a private house, then you need to take care of good protection of the territory
— Large windows are difficult to clean. Most likely, you won’t be able to do this yourself.
But for those who truly appreciate exquisite interior design, all these disadvantages pale in comparison to the opportunity to live in a place that is stunning in layout and atmosphere.
How much does an interior design project cost?
All photos of the project Design project of a panoramic apartment in the residential complex "Park Rublevo"
The cost of developing the interior design of a panoramic apartment depends on its area and type of project.
- Draft design - includes a planning solution, sketches and computer visualization;
- Full project - involves not only the development of a preliminary design, but also the preparation of a package of technical documentation for repairs (detailed designs, drawings, specifications of materials).
Types of panoramic windows
Panoramic windows can be categorized according to different principles. Let's focus on those that are important in design.
Initially, it was believed that the more a window is divided into smaller parts, the more sophisticated it looks. Although in fact everything was explained much more prosaically - smaller parts were simply easier to manufacture. Nowadays, windows with frequent layouts are used if designers take inspiration from the past.
For example, such windows are one of the characteristic features of the colonial style. It is worth giving preference to fairly thin partitions and rectangular glass shapes. Otherwise, there is a chance that the window frame will resemble a lattice.
Gradually, designers came to the conclusion that the larger the space of the window itself, the more noticeable element of the interior it becomes. Therefore, now the most popular models are made with a minimum number of partitions.
Another interesting technique is a corner window. This is not a cheap pleasure. But when you see such a design for the first time (especially if the background outside the window is suitable) there are no words other than “Wow!” It's just not there.
The trend for 2022 is a panoramic window, the frame of which is not visible at all. It looks great, but it’s not always safe: the glass can easily be overlooked.
Speaking of trends. Designers have made the dream of every melancholic teenager come true. Now panoramic windows are made with a special soft seat. Having settled down in such a nest, you can listen to music, read or just look out the window. And doing this will be doubly pleasant.
A low window sill may not be soft. In this case, it will rather serve as a table or an unusual shelf. The main thing is not to get too carried away with the amount of details. “Air” in the interior is a sign of the work of a real designer.
Make the window sill a little wider and it will turn into a multifunctional podium. Children will especially appreciate such a place to play. And if guests arrive, you can easily arrange a cozy sleeping place here.
Zoning the living room with double-sided lighting
In the living rooms of old houses with two windows, the possibility of zoning is practically absent. A square room with a wall length of 3.5-4 m, two windows and one or two doors leaves practically no room for maneuver - only two walls are suitable for installing a sofa and armchairs, there is nowhere to put cabinet furniture and a dining table.
In rectangular rooms, zoning is possible and desirable. And in living rooms of 17 square meters. m, and in living rooms of 30 sq. It is quite possible to divide it into functional zones.
Functional areas that are usually found in the living room:
- relaxation area with upholstered furniture;
- dinner Zone.
Areas that may or may not exist in the living room:
- work area – desk, computer, sewing machine;
- kitchen;
- children's corner for small children;
- music corner with instruments;
- place to install cabinets with books, dishes, collections.
It is not advisable to divide any living room with high shelves or partitions or screens. The living room should be spacious; it makes sense to cover only areas with constant clutter - work tables, stove and sink in the kitchen, desk or computer desk, handicraft corner. To do this, it is enough to use a bar counter, low shelving or a high cabinet. It makes no sense to fence off a children's corner - a small child will not play without seeing his parents.
A dining table with chairs and upholstered furniture themselves divide the living room space into separate zones.
The kitchen should be highlighted at least partially - with the help of a bar counter. The kitchen is also usually separated by the color and decoration of the walls - an apron or tiles are required near the work surfaces, sink and stove. The compartment with an arch near the ceiling, lowering the level of a stretch or plasterboard ceiling with additional lighting, imitation of a wooden beam, looks good. With the help of differences in height of suspended ceilings, you can highlight recreation areas, a dining area, and a work area.
You can put a beautiful large rug near the sofa and armchairs. It is undesirable to separate the kitchen with another floor covering; you should not use podiums - you can trip over the steps.
It is possible to use color and textured wall decoration for zoning only in very spacious living rooms. In living rooms up to 20 sq. It makes no sense to highlight functional areas with color - such division visually reduces the room, which is undesirable. It is better to highlight individual groups of furniture using lighting or carpet.
Dividing a room into zones using color and finishing material looks beautiful in rectangular living rooms with an area of 25 square meters or more. m. Usually different wallpapers are used; a combination of smooth walls with brick or tiles or textured plaster.
Panoramic windows in the apartment
If you want to wake up to the rays of the rising sun, admiring them through the huge windows, you need to think about this at the stage of choosing an apartment. There is practically no chance of making such global changes to the design of an apartment building. And if there is, then with this money it’s easier to build a house according to your own design.
But in general, finding an apartment with panoramic windows should not be difficult - now there is a demand for this, so this design is quite common. The only thing is that this will definitely be a new building.
The main problem that can arise with panoramic windows in an apartment is dust. Especially if you live in the center. Don't even try to wash them yourself. Firstly, it won’t be possible to do this carefully, and secondly, your own safety is much more expensive. A robot vacuum cleaner or a professional industrial climber can come to the rescue.
Heating for French windows: how to choose?
The peculiarity of such window designs imposes certain restrictions on the choice of heating devices: classic models, which are usually installed under the window sill, are inappropriate here. What options should be considered in this case?
Vertical radiators are suitable for heating an apartment with French windows.
1. Wall radiators on the side of the window. This model is not suitable for every room: firstly, there must be a heating pipe next to the wall and a place on it (which is not always possible in apartment buildings), and secondly, the wall must be thick enough to support the weight of the device. And yet this is the simplest and most accessible way out of the situation, which does not require drastic costs.
To heat this room with a French window, a side radiator on the wall is used
2. Trench convectors. The most modern and most suitable solution is a radiator built under the floor. This model does not obstruct the view at all: only a minimalistic grille remains outside, the design of which can be pre-selected to suit your interior. Another advantage is that underfloor heating is located directly under the opening, directly heating cold air from the street, which ensures rapid heating of the room and prevents fogging. However, this solution takes away the height of the room since it requires raising the floor level.
The best solution for heating French windows are in-floor convectors
Trench convectors have a relatively low power, which may not be enough in cold climates: in this case, it is worthwhile to provide additional electric wall radiators or a heated floor system.
This apartment with French windows combines underfloor and wall heating
Panoramic windows in the house
If you are building a private house, then there is room for your imagination to run wild: floor-to-ceiling windows can be installed in every room. This technique is especially popular in the constructivist style. You can definitely imagine these houses with a flat roof and panoramic windows.
When thinking about the architecture of a house, you need to take into account its location on the site. It is advisable that there be at least 10 meters from the window to the fence, otherwise the entire effect of free space will be lost.
An excellent solution when panoramic windows also provide access to a terrace or patio. This move further emphasizes the unity with nature. If panoramic windows are on the second floor, then the view of the open area is more spectacular. On the first one there is a neat lawn and a shady garden.
French windows: what are they?
Windows in the French style, or French Windows, are panoramic glazing (from floor to ceiling) with casement doors - one or more, opening a full passage.
This design of window space is a doorway between rooms, for example, a house and a terrace or street, which is why such windows are also called “French Doors”. As a rule, they are used in country houses, in dwellings on the ground floor with a small area near the house, or in apartments on any floor to access a loggia/balcony. Parisian apartment with arched French windows, photo by F. Wasser
Panoramic windows in different rooms
Surprisingly, depending on their location, floor-to-ceiling windows can produce completely different impressions. They are able to create a romantic atmosphere or, on the contrary, set the mood for work, emphasize the relaxation of the atmosphere or the rigor and laconicism of the interior. And so - the design of panoramic windows in different rooms.
Curtains of different lengths
Experiment.
To create a stylish and unusual interior, experts recommend hanging curtains in a non-standard way. An example is this image, where you can see that they are arranged in a pirouette shape. If your room is decorated in a traditional style, decorations such as fringe and tassels will look very organic.
Bedroom
French windows are ideal for a bedroom interior in a minimalist, ethnic and eco style. But for real classics they will look too bold. Use plenty of wood and other natural materials. The color scheme is restrained, because nature outside the window will best set its own accents.
In such a space you want to leave a minimum of furniture. After all, it is intended exclusively for relaxation. Therefore, forget about bulky items and active decor. Lightness and airiness are what is needed for such an interior.
As for the size of the room itself, they can be anything. Panoramic windows will significantly increase the space. True, this rule does not work so well in the dark. Especially if outside your window is a secluded courtyard, and not the lights of the metropolis.
Living room
In this room, panoramic windows are perhaps used most often. And it’s not surprising, because she should make the strongest impression in the whole house. In this case, the decoration serves only as a background - white or beige walls, light floor. And in the details and upholstery of the furniture are the colors that can be seen outside the window too: green, blue, yellow in muted tones.
In the living room, by the way, panoramic windows will fit perfectly into the classic style. Only in this case, models made from a single piece of glass will not be suitable. It is better to pay attention to windows with a fairly common layout. This will add sophistication to the interior and become a reference to classic fashion.
If we talk about the size of the windows themselves, then, naturally, the larger the better. One solid window will always look more impressive than several smaller ones. In this case, the layout step does not have to be even. Asymmetry is in fashion now.
Semi-closed
Natural shades.
If there is still a need to partially close the glazing, you can use fabric blinds that are gaining popularity, choosing which part of the window to cover - the top or bottom. This solution is especially relevant for bathrooms and toilets. It is advisable to use calm natural colors that can give the room a natural and harmonious look.
Kitchen
But this is the case when panoramic windows are not used very often. It would seem, why: anyway, most of the walls are covered with cabinets. Such reasoning is not at all rational - large windows can make cooking much more enjoyable.
There is immediately much more fresh air in the kitchen, and space is never too much here. If you are ready to surprise, French windows in the kitchen will be a great solution for you. What a pleasure it is to start the day in such a kitchen!
To make everything look harmonious, try to leave free space near the window. It is better to choose laconic forms of furniture. But there cannot be too much greenery and fresh flowers in such an interior.
How to beat panoramic glazing
All photos of the project Living room of a panoramic apartment in the residential complex "Olympic Village Novogorsk"
- It is better to leave panoramic windows without drapery or choose translucent tulle or Roman blinds to decorate them.
- This design will emphasize the main advantages of luxury housing and will allow you to enjoy the city panorama at any time of the day.
Balcony
When balconies again ceased to be a place for collecting rubbish, their design changed radically. More and more often they began to make these spaces with floor-to-ceiling windows. Indeed, only on such a balcony can you feel the atmosphere of relaxation. When you don’t have to huddle on bar stools or, worse, just stare at a blank wall.
Just note that most balcony windows are not a single panel, but a composite structure of two frames that are located on top of each other. Often the dividing strip runs in the center - just at eye level if you are sitting on a chair. You should try to avoid such “small” but ultimately important shortcomings.
The traditional frame color is white. Yes, it is as neutral as possible. Yes, it doesn't eat up space. But in plastic it can look official. An original alternative could be deep chocolate color or even black. But it’s better to move beige and light brown further away for now.
In order for the floor-to-ceiling windows on the balcony to be perceived as a complete element, it is desirable that all glass doors lead into the apartment. Then the balcony will look truly soaring. True, it will add double the hassle of cleaning.
Combination of panoramic windows with curtains
To be honest, in our opinion, there is no better decor for panoramic windows than its absence. But we understand that large windows that are not covered by anything are not always practical. Moreover, there are several interesting ways to play with them using curtains.
One of them is to hang curtains right up to the ceiling, even higher than the windows themselves. This way you will visually elevate the space even more. This technique looks especially elegant if you have not one panoramic window, but several.
What you definitely shouldn’t do is choose curtains, and especially tulle with a pattern. Instead, focus on the quality of the fabric, how pleasant it feels to the touch, and finding the perfect shade.
Curtains at least perform a practical function - they protect from direct sunlight in the morning, but many people hang tulle simply out of habit. If you have a fairly high floor or a house with a closed area, it is better to discard this unnecessary decorative item. Over time, you will no longer feel like your windows look bare. On the contrary, you will appreciate all the beauty of natural light without darkening.
And yet, sometimes you can’t do without protection on the windows. This is especially true for the balcony, which has recently been increasingly equipped as a work area. Roller curtains can be a solution. Blinds are relevant only in ethnic style - made of bamboo, no unpleasantly ringing metal.
As for roller blinds, the rule is the same: avoid patterns and even textures. If this is not a bedroom, where it is important to provide comfortable sleeping conditions, you should not choose dark colors. They immediately make the interior more “heavy”.
The same applies to the density of roller blinds. Translucent material is just what is needed so as not to destroy the elegance of French windows and not to over-emphasize the decor.
Panoramic windows are an interior detail that is simply impossible not to pay attention to. She sets the tone for everything. Even a simple design with this addition will look inspiring.
Design calculator
Calculate the cost of the project using a calculator by selecting the total area of the room in m². Keep in mind that the minimum cost of a design project is 230,000 rubles.
Sketch design only
Complete design project
Cost of a complete design project
Interior design as a gift!
For more than 25 years we have been creating unique interiors for successful people. We are ready to create such an interior for you for free if you do the renovation with us.
To become a participant in the promotion and receive the project for FREE, you need to take only three steps:
- Order and pay for an apartment interior design project in.
- Order turnkey repairs.
- Receive a full refund of the cost of design work at the final stage of renovation.
