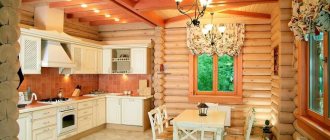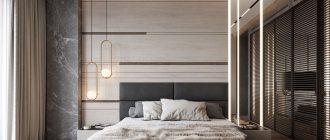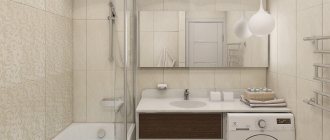According to the old regulations, which were in force until 2010, the ceiling height must be at least 2.5 meters. It is this meaning that is considered the most familiar and comfortable for a person. After changes were made to SNiP, the standards for ceiling heights were lowered, leaving builders to choose it themselves. In apartments, they still adhere to certain values for different rooms. For residential premises and kitchens, the norm remains the same at 2.5 m, but for corridors, hallways, and halls the figure is slightly lower - 2.1 m. These rules are not observed in some communal apartments, dormitories and old buildings (pre-Soviet buildings times). In private houses, as they say, the master is the master, and the owners have the right to choose the optimal height for themselves. Although in small rooms, high ceilings of 3 meters will look out of place, creating a “well” effect. In large, spacious rooms, on the contrary, an overhanging top will reduce the living room or bedroom to a “cave” state. The design of low ceilings includes the selection of colors, lighting and proper decoration. Let's look at a number of tricks and techniques that will help correct construction flaws and make the room cozy and its interior balanced.
What to exclude in a room with a low ceiling
The geometry of the room must be clearly verified. Ceilings that hang too low have a negative effect on a person’s psychological comfort. For those who suffer from claustrophobia, it can even trigger an attack. If the room is low, then it seems that the ceiling slab is about to collapse and crush everyone under it. In order not to aggravate the situation and visually lower the ceilings even more, some interior elements should be avoided. You cannot decorate the room with the following details:
- Ceiling molding. A favorite decoration of classic interiors will add volume where it would definitely be superfluous.
- Bright, colorful decor on the walls.
- Massive furniture. Instead of a voluminous classic wardrobe made of dark wood, it is better to choose a small cabinet to decorate the room. Do not use oversized beds, sofas and chairs. Such furniture will look organic only in rooms with classic parameters.
- Dark colors in the ceiling decoration. Stick with the traditional white option.
- A massive chandelier with a cascade of light bulbs. This, again, is a favorite decor for the classic style, which will have to be abandoned in favor of a laconic lampshade. For low ceilings, it is recommended to use several light sources that will divide the surface into sections or zones.
- Curtains with lambrequins will greatly “ground” the atmosphere. Moreover, they will not only make the ceiling even lower, but also make the room smaller. Light, airy curtains in light shades will visually “elevate” the room. If there are vertical stripes on the textiles, they will “lengthen” the room even more. You can even abandon curtains altogether and use only web tulle.
- Massive or tall furniture. It will “prop up” the low ceiling. If you still choose tall furniture, then its bottom should touch the floor (without legs), and the top should reach the ceiling. It's better to consider built-in options.
- Modern interior solutions for low ceilings are not suitable: slatted finishing with wooden (lining) or plastic panels, plasterboard structures, ceilings made of false beams or timber.
In the latter case, the example is twofold. Light brown beams against a whitewashed ceiling can make it taller, but only if the ceilings themselves are very thin and neat. By the way, this solution would be suitable for a half-timbered building or a chalet.
How far does a suspended ceiling fall during installation?
The installers prepared perfectly for the advertising campaign - they theoretically substantiated their statement, backing up the words with perfectly executed diagrams. In accordance with the drawing that they show to future customers (shown below), with a harpoon ceiling mounting system, the height of the room is minimally reduced by 35 mm.
Harpoon fastening of the canvas.
This is due to the height of the profile to which the canvas is attached (professionals call it a baguette, sometimes a cornice). It is made from plastic or aluminum. Considering that metal adheres better to the wall and holds the canvas, it is better to immediately abandon plastic.
Wall molding for harpoon tension system.
A baguette for a wedge (plaster, clip) has different dimensions - it is smaller. And here the interests of the performing company come into conflict: on the one hand, it very often wants to avoid installing a stretch ceiling under a clip-on fastening system due to the lack of high-quality performers, on the other hand, it seeks to show the potential customer that the reduction in the height of the apartment with such a baguette will be minimal . Theoretically, how much height does a suspended ceiling with plaster fastening take up? Only 3.0 cm.
Dimensions of the baguette for clip-on (wedge-shaped) fastening of the canvas.
If the height of the room does not allow the use of wall mounting of baguettes - the ceiling drops too low, an option for ceiling mounting of baguettes will be offered. How much does a suspended ceiling eat when the profile is mounted in this way? With a wedge-shaped fastening system 1 cm, harpoon - 2 cm.
Harpoon fastening system.
The given schemes are purely theoretical. However, life and theory take different paths.
Techniques for visually increasing the ceiling
Low ceilings can be dealt with in different ways. The following tricks will help correct the situation:
- Special wallpaper design. Here you can use not only vertical stripes, but also a geometric pattern of elongated rhombuses or ovals.
- The ceiling should be painted neutral white. This classic option will help make the room neat and at the same time remove the top by a couple of centimeters. If owners gravitate towards experimental, modern design solutions, then they should adhere to the golden rule: the ceiling is lighter than the walls and in no case vice versa.
- The floor should be dark with a slight sheen of gloss or varnish.
- In rare cases, ceilings are painted blue or turquoise. These light shades of blue have the unique properties of creating the illusion of distance between a person and the objects they contain. A bonus to such a ceiling will be the feeling of being outside, because there is a real sky above your head.
- The ceiling can not only be plastered, but also covered with white paint with a glossy sheen. The reflective surface will create the illusion of “bottomlessness”. Of course, a stretched fabric would look more beautiful, but the design “eats up” too much space, which is not compensated by gloss.
- Walls and ceilings are sometimes painted the same color, completely erasing the boundaries between them. At the same time, such necessary elements as heating radiators are masked as much as possible so as not to violate the “integrity” of the two planes.
- In another case, this transition is emphasized with white moldings and ceiling skirting boards (fillet). The contact of the two planes is stepped and smooth.
- Disassemble the floor. You can increase the height of the room not only from above, but also from below. If control logs were used in the house when installing the floor covering, then they definitely took away a dozen centimeters. Such a complex structure can be replaced with lighter ones.
In addition to the play of color, they use original combinations of decorative light sources, but we’ll talk about this a little later. An unusual solution would be to use a technique with height differences. Let’s not hide that the option is experimental in nature and carries the risk of making everything worse. A podium is installed in the room. It would seem that such a design would certainly take away extra centimeters, which are already in short supply. In part, this is true. The part of the room in which the podium is mounted will indeed turn into a more mundane one, but the other zone will appear higher, thanks to the comparative example next door.
Another stylish solution would be to use the ombre effect, that is, a soft color gradation. The walls are chosen as the canvas: the bottom is painted in a dark shade, which is gradually lightened towards the ceiling.
Volume illusion
By creating a coffered ceiling, you can greatly visually increase the height of the ceiling. To do this, you need to stick white moldings in the form of squares and diamonds on it. The interior space can be painted in any cold shade.
The main thing is that it suits the given interior. This will create a visual deepening effect, which will make the ceiling much higher.
- If the apartment has rather low ceilings, don’t despair.
- Using tips for expanding the space of a room, you can create a beautiful interior by visually stretching the room upward.
- It will feel like there is a lot of space, and there will be no feeling of being enclosed or cramped at all.
The main thing is not to be afraid to experiment, and the interior of your dreams will become accessible.
The role of mirrors in increasing height and space
Mirrors make the room larger: wider and taller. The essence of the design trick is the appearance of perspective, duplicating the situation in a reflective surface. Of course, you need to be careful when decorating a room with mirrors so as not to accidentally create a ballet studio instead of a bedroom. Reflective surfaces are usually placed on one wall, which serves as an accent wall. Mirrors should be placed in groups or sections, which are separated from each other by vertical stripes (horizontal stripes have the opposite effect). In some cases, built-in furniture (wardrobes) is used, the facades of which are decorated with reflective surfaces. For the same purposes, you can use plastic, varnish and lacobel (a type of glass).
A few examples
To more accurately imagine what a suspended ceiling designed for a low room might look like and what the effect of installing such a ceiling might be, you can look at several photo examples given below.
Correct lighting
As mentioned above, you will have to abandon any voluminous decorations on the ceiling. Chandeliers are also included in this list. If the ceiling is decorated with a plasterboard structure, then its protrusions are equipped with spotlights. This kind of lighting is classified as decorative, so you still have to take care of the main light source. The central chandelier is replaced by a group of lamps that are placed above each of the functional areas of the room. The lampshades of decorative floor lamps and sconces should direct the light not downwards, as in classic interiors, but upwards.
What furniture to choose for a room with low ceilings
Each room should be decorated with low furniture so that the free space between it and the ceiling is kept within the usual limits. For a bedroom, a low (possibly hanging) bed and a boudoir table of the same height with an elongated mirror are suitable. The tabletops of the bedside tables traditionally go flush with the bed, so here you choose furniture parts from the usual assortment. Additionally, a low ottoman or bench is placed near the bed. They use a wardrobe with reflective surfaces of the facades. The living room is decorated with a wide, flat sofa, armchairs and a low coffee table. Instead of a massive rack, a group of shelves is used.
An original set is purchased for the kitchen: its lower part has a dark shade, and the upper part is painted in a lighter tone. In other options, a closed storage system is used at the bottom, and an open storage system at the top. It is recommended to avoid placing full furniture in the bathroom (with the exception of the cabinet under the sink). To organize towels and household items, vertical boxes with storage shelves are hung on the walls.
To make the use of understated furniture look natural, use a Japanese or oriental style in the design of the room.
What to avoid when arranging your kitchen
When decorating a kitchen with a low ceiling, you should never make the following mistakes:
- paint the ceiling black or another dark color; you should also not choose a darker shade for it than for the walls;
- glue wallpaper with a horizontal pattern, place horizontal tiles or lining;
- make a suspended ceiling without well-designed lighting;
- clutter the ceiling with decorative slats, large cornices, stucco molding, large chandeliers.
We really hope that by following our advice, you will be able to turn even the most unsightly kitchen with a low ceiling into a bright, cozy room. A well-thought-out interior will guarantee comfort and a great mood for your loved ones and guests.
Elegant kitchen in a classic style with a low ceiling
Architectural techniques
You can change the perception of narrow ceilings not only with decoration, furniture or decorations. When planning a room, a number of simple architectural tricks are used that will help stretch the rooms along the vertical axis. These include:
- Narrow vertical niches. They are used to place elongated vases or other decor that fits into such frames. Niches are placed in pairs, since one at a time they look too lonely on the walls. The structures are made from plasterboard.
- Increasing the height of doorways (to adjacent rooms or to the balcony) or window openings.
- Installation of columns or pilasters, that is, those elements that vertically pierce the space from floor to ceiling.
If there is a fireplace in the living room, then the ledge above it is highlighted using color (darker than the ceiling).
Placement of decorative elements and accessories
You can adjust the interior picture with decor. In this case, decorations will help maintain the effect of lengthening the room. Curtains should be chosen either plain from light fabrics, or a little thicker with a vertical pattern (diamonds, ovals, stripes). You can specifically select textiles to match the ornament on the walls. Small picturesque decor (photos, paintings, posters) are placed vertically. It is desirable that such decorations be paired with a plot related to them in meaning. The cornice must be installed directly under the border between the ceiling and the wall. You cannot hang the structure even with a slight indentation from this line, as it will horizontally fragment the space, which should not be allowed. Curtains should fall from the ceiling to the floor. It is not recommended to use short curtains, as in kitchens decorated in country style. Do not decorate textiles with garters. The curtains should simply move to the sides, emphasizing the ideal geometry of the window. Even small decor that is placed on shelves and free countertops should be slightly elongated along the vertical axis.











