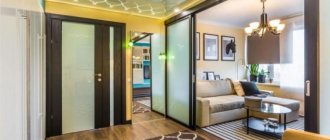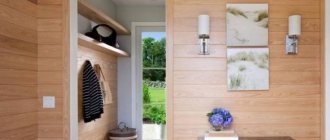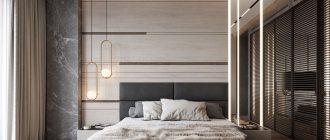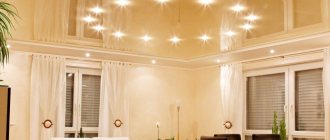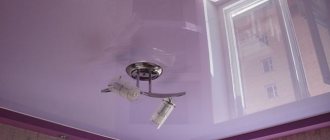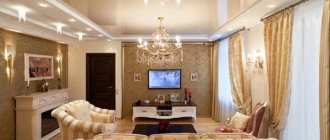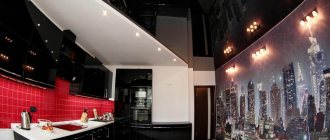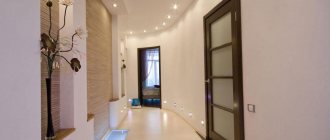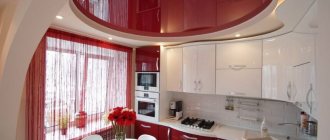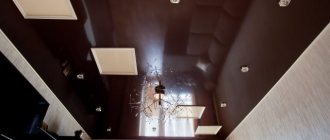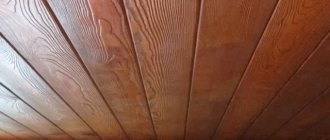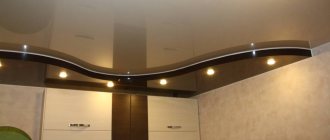wooden ceiling with central beam in the hallway
When planning to start renovating your home, it is important not to forget that in addition to rooms, auxiliary rooms, which are certainly included in the layout of every house, will require attention. It is also important to present them as an organic interior component. A well-thought-out ceiling design in the hallway will help make spaces aesthetically attractive and functionally comfortable. There are a lot of options for surface finishing, but which one is right for your case - you need to understand this, and preferably, thoroughly.
Ceiling design options in the hallway
classic white ceiling in the hallway with lighting
Depending on the stylistic decision and the size of the corridor, the ceiling in it can be:
- hanging;
- tension;
- multi-level.
Stretch ceiling in the corridor
glossy stretch ceiling makes the interior of the corridor stylish and modern
This option not only gives the ceiling surface an aesthetic appearance, but also allows you to solve a number of practical problems. There is no need to prepare the surface for this finish. All existing defects and differences will be reliably masked. Moreover, the presence of a stretch ceiling will allow you to organize proper lighting in a room without windows. This design will also protect against floods, and you won’t have to change anything. The water collected in the film will simply drain away. A similar design of the ceiling surface is irreplaceable in corridors with irregular geometry. With its decorativeness, it will distract attention from the angularity of the room. In general, “this picture,” as Uncle Fyodor’s mother from the popular cartoon used to say, is a complete benefit. What design can stretch ceilings have, with or without lighting, in the hallway, see photo.
original stretch ceiling with wave-shaped plasterboard structure
A stretch ceiling is considered an expensive pleasure, since its installation requires specific materials, equipment and skills. A small compensation for this inconvenience can be considered the ability to choose consumables. Companies offer canvases on PVC and fabric base, plain, colored, with photo printing and other delights. Such an abundance of colors and textures allows designers to realize their wildest fantasies.
Suspended ceiling
multi-level ceiling suitable for high corridors
A complex design also requires time and money. It is assembled from metal profiles and plasterboard sheets.
It is rational to choose this kind of finishing for large-sized apartments, since the frame “eats” up to 20 cm of height, which means that in the corridor of a Khrushchev-era building a suspended ceiling will be somewhat inappropriate.
Rack structures
slatted suspended ceiling is suitable for country houses and cottages
They are considered a type of suspended ceilings and are recommended for finishing non-residential premises. The finish is distinguished by increased moisture resistance, heat resistance, and durability. Slatted structures often decorate the interiors of country houses and unheated cottages. Ceilings are assembled from aluminum slats, which today are available in a wide variety of colors. In the photo, the design of the slatted ceiling in the corridor is often presented in a bronze, chrome or gold plated version.
Multi-level ceilings
design of a two-level ceiling in the corridor
The category includes two and three-level structures. The pronounced gradation of the ceiling surface not only sets the style of the room. It is designed to solve quite everyday problems. Behind such cladding you can hide quite large engineering and technical communications, for example, ventilation pipes. Another advantage of multi-level ceiling design is the ability to unobtrusively zone the space.
No. 4. Wallpaper
Wallpaper on the ceiling in the hallway is not the most common option. Nevertheless, this is an interesting solution that will not require much expense , and most people can handle the gluing on their own. Among other advantages, it is worth noting the huge variety of modern assortment : you can decorate the hallway with either plain wallpaper or material with any pattern and ornament. Wallpaper does not take away height , and the dense material can even hide some surface irregularities.
Due to the ornament, you can hide not only some ceiling defects, but also slightly change the perception of the room . For example, an asymmetrical pattern will help hide some unevenness, and striped wallpaper extending from the walls to the ceiling will make it a little higher. Among the disadvantages of such finishing, it is worth noting its insufficient durability (up to 10-15 years) and the difficulty of using it in hallways of non-standard shapes.
For the ceiling in the hallway, the following types of wallpaper are better suited:
- glass wallpaper for painting, which reinforces the surface and allows you to change the color of the ceiling several times;
- vinyl wallpaper with a huge selection of colors and patterns;
- non-woven wallpaper;
- paper wallpaper is the most short-lived, but environmentally friendly and cheap, so in some cases it can be an excellent option.
Popular finishing materials
Who said that a ceiling design in a narrow hallway can't be beautiful? If you choose the right finishing material, you can make it truly original. What will make the ceiling practical, wear-resistant and harmoniously combined with the style of the interior?
PVC plates
lattice ceiling in a narrow corridor
The budget option suits many people, since you can get a good result without much effort. Gluing sheets of foam plastic onto a flat surface is not difficult even for a person who is not knowledgeable in the repair business. The process of obtaining a well-groomed surface is not only simple, it is also quick, but those who prefer an interior in the spirit of an expensive-rich style are unlikely to choose it, even if PVC tiles are now available in a variety of colors and textures.
If we talk about the issue of lighting, then it is solved for such a corridor with ceiling chandeliers or wall sconces. In this case we are not talking about built-in lighting.
Plastic panels
Wood-look PVC panels in the interior design of the corridor
Today, the material is more likely to be considered the prerogative of office interiors than home interiors, although a few years ago there was widespread demand for it. This is not entirely fair, because with the right selection of color variations and if you play with the arrangement of the planks, you can give the corridor an impressive look. For example, panels in beige and brown tones will create the effect of wood paneling on the ceiling. Lay the planks in a transverse direction, select ceiling lamps in a narrow corridor, as in the photo, and it will immediately appear wider.
Wallpaper
Textile wallpaper with good lighting creates an imitation of a stretch ceiling
A method that has also lost the palm to more modern technologies, but still, it is being chosen quite actively. The environmental friendliness of the material and the opportunity to experiment play a role. This option is not suitable for those who are not ready to bother with careful preparation for finishing the surface. Otherwise, modern wallpaper is quite attractive. They have good density and excellent texture. Some types can be painted. Textile wallpaper looks very advantageous. With good lighting in the corridor, they resemble suspended ceilings.
Drywall
thanks to plasterboard you can create a unique ceiling design
It is from this that multi-level and conventional suspended ceiling structures are made. In addition to its decorative function, plasterboard increases heat and sound insulation in the room. The first, for unheated corridors, is very important.
Decorative plaster
finishing the ceiling with decorative plaster is great for classic interiors
A technique that helps hide minor deformations on the surface being finished. Getting an excellent result does not require significant expenses. Look at the photo to see how the ceiling in the hallway in a similar design might look.
Mirror tiles
ceiling design option in the hallway with mirror tiles
A very bold move that allows you to kill two birds with one stone: make the corridor voluminous and attractive. Finishing will not just increase the height of the room, but fill it with an airy atmosphere, while simultaneously making it lighter. The rays of light refracted in the mirrors will transform the interior of the corridor beyond recognition.
Stained glass
stained glass ceiling in the hallway
These are already representatives of elite solutions. Stained glass mosaic impresses with the uniqueness of its patterns, so it will never go unnoticed in the decor of the room. A correctly selected ceiling lamp in the corridor will add impressions. Stained glass decor will fit perfectly into high-tech, gothic, and modern furnishings.
Choosing the color of the ceiling
white ceiling in the hallway
The fact that corridors in apartments are rarely spacious and bright, akin to halls, is absolutely no reason to decorate them in boring white. It is, of course, a classic and universal, but if your soul requires non-standard beauty, then you should take a closer look at something more interesting. So, what could be the ceiling design in the hallway? It all depends on how ready you are to perceive unusual ideas.
Black ceiling
black vaulted ceiling design in hallway
Unlike a white ceiling, a black one will not add either spaciousness or volume to the corridor. However, he will not become an outcast. This color scheme will unexpectedly satisfy the requirements of many styles and will not be out of place in any interior. A black ceiling surface will bring sophistication and outrageousness to the interior if you manage to combine it with basic spectral colors.
Ceiling in brown tones
corridor ceiling design in brown tones
Sandy yellow or light brown finishing of the ceiling surface will help to visually increase the space. Successful arrangement of ceiling lighting in the corridor will make the latter no less cozy than the living rooms.
Color solutions
“It is better to make a suspended ceiling in a narrow corridor of a Khrushchev building in light colors, for example, soft blue”
Bright colors in the design of the ceiling surface have long been considered nonsense, however, the choice of design option should be focused on the stylistic decision of the adjacent rooms. Only in this case there will be no dissonance, and the non-residential space will harmoniously fit into the interior. Again, you need to take into account the illumination and volume of the area of the apartment being designed.
combination of laminate ceiling and brick walls
It is better to make a suspended ceiling in a narrow corridor of a Khrushchev building in light colors, for example, soft blue. Bottle shades and turquoise will please the eye. The colors are quite flexible and will go well not only with wooden furniture, but also with white, yellow, and silver paints that may appear in wall decoration and accessories. The presence of green in the corridor guarantees a pleasant and cozy atmosphere, so if the room is quite spacious, you can arrange a relaxation corner or something like a gallery in it.
ceiling design in a small corridor
If you need to add notes of good mood, cheerfulness and fill it with soft warmth, use shades of the orange spectrum in the decor. The photo will tell you what the ceiling design in the hallway might look like.
No. 8. Drywall
Suspended plasterboard ceilings are a real hit of modern times . This solution combines practicality, excellent appearance and gives room for imagination. Plasterboard ceilings are popular due to numerous advantages:
- there is no need to carry out long and dirty plastering work - the plasterboard sheets have a flat, smooth surface;
- communications can be placed above the structure, incl. wiring to create a spot lighting system;
- you can create multi-level ceilings, give the structures an interesting shape, but such a solution is only available in high, spacious hallways; a multi-level design will turn a miniature space into a real hole;
- environmental friendliness and safety of the material.
Reducing the height of the hallway is the main disadvantage of using drywall, but if this is not scary, then the other disadvantages are minor. After installing the structure, it will be necessary to finish it with paint or plaster, and the lighting system needs to be thought out in advance, since then it will be impossible to attach something heavy to the ceiling.
Lighting nuances
chandelier and hidden lighting for maximum illumination of the corridor
The task of lamps in the corridor is not just to provide enough light to the room, but also to decorate it. This means that the design of lighting fixtures is not the last place in the selection process. What can be used to illuminate the corridor.
- spot lamps;
- LED backlight;
- wall sconces;
- chandeliers;
- recessed lamps.
Spot lamps
using spot lamps you can highlight a specific area
These lighting systems provide directional light. With their help, it is easy to highlight the desired area in the interior and focus attention on any piece of furniture. Spots are available for wall and ceiling mounting. The systems are very easy to use. In addition to the ability to choose the direction of the light flow, it is possible to change the degree of its brightness. This type of ceiling lamp is indispensable in a corridor with low ceilings. They will not reduce the height of the room. There is absolutely no risk of catching them on your head.
LED backlight
ceiling design with LED lights
LED strips act as auxiliary lighting. To create the desired effect, they are mounted both on ceiling and wall surfaces. In the latter case, they can be located not only in the upper part, but also in the lower part. It is these tapes that are trusted to illuminate suspended ceilings in the corridor . By placing them around the perimeter of the room, the finishing cloth is given the effect of floating.
Ceiling chandelier in a narrow corridor
Why not? Today you can find quite ergonomic models with excellent design, which can easily ensure comfortable use of the room space.
chandeliers are ideal for high corridors
Hanging chandeliers are suitable for illuminating high corridors. They can be made an accent detail of the interior and used in the presence of suspended ceiling structures.
Modern manufacturers offer chandeliers with shades made of:
- crystal;
- glass;
- anti-reflective plastic;
- textiles
the chandelier is selected so that it matches the interior
The first ones will fill the room with bright and attractive reflections of light. The second will provide clear rainbow lighting. Still others will become a source of velvety and cozy light. The latter will fill the corridor with a soft and gentle glow.
How to choose a suitable ceiling chandelier for the corridor
To illuminate a large corridor, a large volumetric chandelier was selected
When choosing a lighting device, be guided by the rule that states that a small area should be illuminated by chandeliers of modest dimensions. This does not mean that a three-tier lamp “a la grand opera” can be placed in a spacious corridor. Such a lamp still will not solve the problem of a long corridor. It would be much more practical to use a cavalcade of small chandeliers or think about combined lighting.
if the ceiling is long and narrow, you can use a combination of several identical chandeliers
The second thing you should be interested in is the color scheme of the model. The shades used in the chandelier design should be consistent with the rest of the interior elements. Ideally, the color of the chandelier should match one of the auxiliary shades used in the decor of the room. How different models of ceiling lamps fit into the corridor, look at the photo.
The color of the lamp will determine what place it will occupy in the interior. Bright chandeliers will definitely become the central component of the corridor space. And you need to be prepared for this. Designs with transparent shades and translucent quality will perfectly highlight the background palette. All this also needs to be kept in mind and try to take into account as much as possible when choosing the design of ceiling chandeliers for the corridor. A thoughtful approach to purchasing will eliminate unwanted effects, exchanges and returns of lighting fixtures.
Shelf
Illuminated inscription on the wall as additional lighting for the corridor
One of the most unusual modern solutions for the design and lighting of ceilings in the corridor. In this case, lighting devices are built into a niche provided by the multi-tiered ceiling structure or directly into the upper part of the furniture in the corridor. This solution looks incredibly interesting.
Ceiling in the corridor: design ideas
“Floating ceilings are obtained as a result of a combination of suspended ceilings and lighting in the corridor”
wooden beam ceiling
What should be the decor of the ceiling in the corridor space so that the entire room fits harmoniously into the overall design style of the house?
Designers called soaring ceilings the latest in fashion. They are obtained as a result of a combination of suspended ceilings and lighting in the corridor. Lamps placed around the perimeter of the structure hide the butt seams, creating the illusion of the glossy coating floating in the air.
matte white stretch ceiling in the hallway
No less interesting are the figured structures on the ceilings. Here, much more scope opens up for the realization of fantasies. Multi-tiered ceilings are ready to convey the master’s ideas in the smallest detail with maximum accuracy. To create the desired effect, it is not at all necessary to work with drywall. You can also create an interesting decor using sheets of ordinary polystyrene foam. Of course, an exclusive option are masterpiece designs made from tensioned fabrics fixed to a complex frame.
brick ceiling decoration
As you can see in the photo, the type of stretch ceiling installed in the corridor will directly affect the final result. The easiest way to combine a matte surface with other finishing materials. It looks great in the light of LED lamps and does not suffer from excessive glare.
A glossy ceiling is appropriate where there is a need to adjust the perception of space. Even if he is curly, he will be able to make the room appear taller and more spacious.
sloped ceiling design
Ceiling beams look original in the design of modern houses. They are appropriate for many stylistic decisions. Beams love country and Provence, rustic and English styles, and even industrial and independent loft. The color of the beams can match the tone of the ceiling or contrast with it. Elements can be imagined as imitation wood or load-bearing metal structures. Photos will tell you how to organize lighting for such suspended ceilings in the hallway.
Decorative plaster
This method is a little more complicated to implement, but is also a budget option for decorating ceilings. You only need plaster and basic artist skills if you don’t want to hire specialists.
The method is very simple - with the help of tools, the raw plaster is given a relief. These can be straight lines, geometric shapes, waves or even full-fledged designs. A significant advantage is that there is no need to prepare the surface in advance. The method allows you to hide unevenness and small cracks in the ceiling.
What type of ceiling surface design should you prefer?
white rings of various sizes as an element of hallway ceiling decor
By and large, only the owner has the right to decide what the design of the ceiling in the corridor will be. It is he who chooses the design, color, and consumables. However, in order for the decoration to cope with its mission, namely to successfully adjust and decorate the space, it will still not be superfluous to get acquainted with the work of professionals.
No. 3. Expanded polystyrene boards
Another fairly inexpensive and simple way to decorate the ceilings in the hallway. Such slabs, as a rule, have a size of 50*50 cm, can be smooth, have a pattern, relief, or imitate other materials. A large assortment is the main advantage of this type of finishing, and among the others it is worth noting:
- low price;
- ease of installation. Preliminary preparation of the surface, as for painting and whitewashing, is not required - it is enough to simply remove the layer of old finish, but there should not be any serious changes in height. The tiles are attached using a special glue; they themselves are lightweight, so the installation process is simple and quick;
- After installation, such slabs can be painted, which will help to easily add newness to the interior.
Among the disadvantages of polystyrene tiles is their low fire resistance, but for a hallway this is not so bad. Many people note that the material looks rustic, and this is the case, however, with regard to very cheap options. Slightly more expensive tiles can be laminated, imitate many different materials, have an interesting relief, and therefore become a budget decoration for the hallway.
Ceiling design in a narrow and long corridor of Khrushchev, Stalin and modern apartments
finishing the ceiling and walls in a small corridor with laminate
This extremely inconvenient layout of the corridors is the scourge of most apartments inherited from the last century. To somehow correct the situation, the space needs to be expanded and shortened. Attention should be drawn to options that suggest decorating the ceiling surface a tone or two lighter than the walls. The optimal solution would be a white ceiling. The easiest way to add volume is with gloss. You can also smooth out the situation by installing a multi-level ceiling structure made of plasterboard with internal lighting of the steps.
Lines running transversely along the ceiling can also expand the space. Look for design ideas for such a ceiling in a narrow corridor in the photo.
wooden slatted ceiling
In Stalin, things are somewhat better due to the height of the premises, but otherwise the problems remain. To decorate the ceiling area, it is good to use slatted structures assembled from wooden or mirror elements. Transverse stripes transform the ring-shaped room into a cozy, wide and short corridor. An alternative to slats can be cassette ceilings with mirror or other types of slabs. They can easily smooth out the disproportion of imitation ceiling beams. The photo will tell you in what sequence and at what angle to place them.
small hallways are best decorated in light colors
In apartments of modern construction, the corridors do not suffer from a lack of space, so the ceilings in them can be decorated in any way you like. If financial possibilities are not limited, try combining plasterboard and stained glass in a multi-level design. With well-organized lighting it will look stunning.
