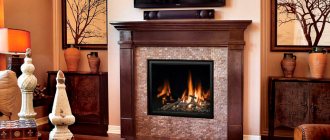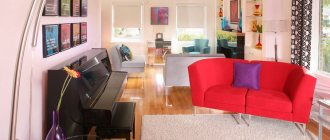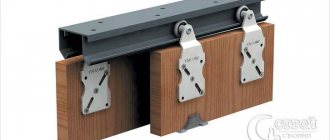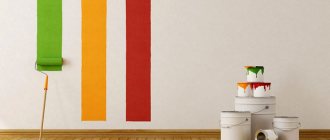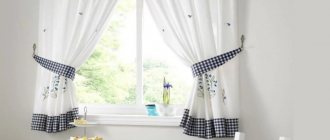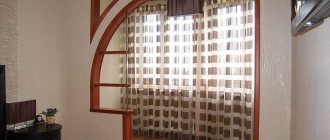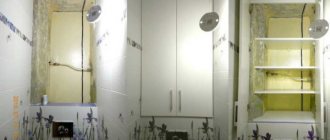- Wooden ceiling in the apartment
Despite the invention of numerous artificial materials by man, wood is still often used in interior design. Decorative elements made of wood bring us closer to nature, giving us a feeling of warmth and harmony. Wooden floors have become as common as walls covered with panels or made entirely of natural timber. However, do not forget about the ceiling, because it can also be decorated using such an environmentally friendly and very effective material. Wooden ceilings will allow you to take a new look at the familiar interior.
Features of a wooden ceiling
It is worth considering that the tree does not have to be on the entire surface. If you decide to cover the ceiling with clapboard, then you should limit the presence of this material on other surfaces.
- It will be nice if the creation of a wooden ceiling begins with the correct placement of wooden beams.
- Ideally, they should be parallel to the narrower wall. Additionally, wooden beams should be installed at intervals of 60 to 90 cm.
- Then you can successfully place boards in the spaces between the beams.
A suspended ceiling looks most impressive when it is made of pine boards. It is worth adding that a pine ceiling is one of the most economical solutions when it comes to using wood.
This rock is usually used to produce suspended ceilings with a thickness of 2 to 80 mm.
Preparatory work
Ceiling waterproofing
- The first step is to calculate how much material will be needed for the surface. To do this, you need to multiply the width of the ceiling by its length and add another 10% to the resulting result. This reserve will be necessary when trimming or damage to one of the workpieces.
- When purchasing, ask the seller to show the conditions in which the storage was carried out, this will avoid problems that may arise after installation.
- Installation work must take place at a temperature not lower than +15°. Also, the board should lie indoors for several days to acquire the internal humidity of the room.
- If required, it is necessary to carry out additional treatment with an antiseptic, as well as a fire-retardant coating.
- All layers of old finish are completely removed to eliminate possible harmful interactions.
- If the surface is concrete, then it is coated with a primer to further strengthen it and prevent crumbling. It would be useful to apply a layer of antiseptic composition.
- Wood is very sensitive to moisture, so it is necessary to stretch the waterproofing. This may be a special membrane that is used in construction. It is secured to the beams using a stapler, and to the concrete base using dowels and screws or umbrellas. There should be an overlap of 10 cm between the individual layers and the seams should be taped.
- At this stage it is also important to check the flatness of the ceiling. This can be done using, for example, a water level. A mark is placed on one of the walls at an arbitrary height. Next, it must be transferred to the remaining planes. To do this, one part of the level is placed on the mark, and the second in the required place, after which you need to wait a little for the liquid inside to level out. From each line you need to measure the distance to the ceiling. Thanks to this, it will be possible to find out the deviations and take them into account when attaching the sheathing bars.
- For greater convenience, you can apply markings under the sheathing in advance.
Slat ceiling
Slatted ceiling is a type of wooden ceiling, most often used in wooden frame houses. The load-bearing elements of such a structure are ribs arranged in a heap (every 30-60 cm), that is, relatively thin and tall elements.
They are made from solid wood, laminated wood, as well as from wooden I-profiles, wood or wood-steel. The length of the ceiling ribs is up to 5 m.
To protect them from distortions, jumpers (spacers) made of boards, intersecting wooden slats or steel strips are installed between the ribs. Sheathing slabs are attached to this structure.
Wooden ceilings have poor sound insulation, so it is worth using double sound insulation: between the beams and in the floor. To prevent the floor from creaking, the sheathing boards must be connected to the beams or separated with felt pads.
Insulation and sound insulation
Ceiling insulation
If there is a desire to provide additional sound and heat insulation, then for the sheathing you will need to select boards of greater thickness, for example, 5 cm. Polystyrene foam is cut to fit the space between the sheathing strips. The width should be chosen so that it fits flush. It must be inserted during the installation of the planks in order to immediately fix it. As an option, you can use mineral wool, but in this case, the top will once again need to be covered with oilcloth so that over time its fibers do not begin to fall out through the cracks.
Wood beam ceiling
If you decide to use wooden beams to decorate the ceiling, then the so-called bare ceiling is simulated. If a roof and a layer of boards are installed on the beams, then this is a prefabricated ceiling. However, if there is no ceiling, only thick beams are visible on the wooden ceiling. It should also be taken into account that the wooden ceiling lacks heat and sound insulation.
A beam ceiling is a type of wood ceiling that is most often used in traditionally built brick or wood homes. The load-bearing elements of the ceiling can be massive beams or prefabricated beams, for example, made of laminated veneer lumber.
- Ceiling cladding is most often made of boards.
- You can install a suspended ceiling from below, which will hide the structural elements of the ceiling.
- You can also leave the structure open, which has decorative value.
- Then all elements of the wooden ceiling must be made more visible.
If you need visible beams on the ceiling, you should use solid wood. If the beams are closed inside the ceiling, the prefabricated elements will be cheaper.
Floors of a private house and their structure
In order for all work on finishing the ceiling space to be carried out in accordance with all rules and construction requirements, it is necessary to understand what the section of the ceiling is.
The standard floor structure consists of:
- interior decoration, which often does not have any useful function, but has a decorative function,
- vapor barrier film that will protect a residential building from moisture from the outside,
- layer of heat-insulating material, the purpose of this layer is simple - to insulate the house, starting with insulating the ceiling,
- waterproofing – helps the insulation not to get wet on the outside,
- flooring or flooring of the upper floor (not a mandatory item if you do not plan to use the room that is located directly above the finishing area).
Wooden beam and slatted ceiling
A beam and slatted ceiling is a type of wood ceiling that is a combination of a beam and slatted ceiling. The load-bearing elements of a beam-and-rack floor are beams and slats.
- The slats rest on the beams or can be attached to them using special metal brackets.
- The span of this ceiling, like the beam ceiling, reaches 15 m.
- Contrary to its appearance, less wood is used for its construction.
What makes wooden modules special?
Like any material, the hero of the article has a number of distinctive characteristics:
- Wooden ceiling panels are exclusively natural cladding, without the addition of synthetics.
- Wood differs favorably from all materials in its complete chaotic pattern: it is sculpted by nature, and therefore, since there are no two identical snowflakes, there cannot be identical patterns on the material.
- Ceilings made of wooden panels have been installed since ancient times, so this is a real tradition, proven by centuries of experience.
- One of the key features of the material is the distinct smell of resins. This aroma has a great effect on a person’s well-being.
- In addition, a do-it-yourself wooden ceiling is an excellent heat insulator at low cost, so the room will always have a livable temperature.
- This covering is absolutely antistatic, so dust will not be attracted to the ceiling, which will avoid the development of respiratory diseases and allergies.
Exclusive ideas for a wooden ceiling
On the Internet you can find many design options for wooden ceilings made of planks or beams. Ideas for modern interiors most often point to a stretch ceiling that resembles an openwork structure.
This wooden ceiling looks great next to brick walls and industrial accessories. In addition, thanks to this method, many imperfections can be masked. This is especially true for old buildings
Another wood ceiling design idea is to use beams in the kitchen and living room. This solution is perfect for open space. Most often, such decorative beams are stylized to look like old wood.
If you want to implement a Scandinavian style in the kitchen and living room, just paint the beams white. Then the ceiling made of boards and beams will not overload the entire interior.
Wood paneling is also great for kitchens and other rooms where you want an oriental decor. Then, undoubtedly, decorative or even modeling slats with a thickness of 2 mm are effective. They perfectly emphasize the sophistication of the interior, but at the same time add a lot of natural accent to the interior.
You can also use a wooden ceiling in areas such as stairs or hallways. The cladding will perfectly highlight those places that are located in open spaces.
Decorative wooden slats or beams will add character to the interior, and at the same time add a little difference to the classic interior. Of course, these are not the only interior design ideas using wooden boards. There are many more options. If you wish, you can come up with your own design.
Advantages of wooden ceilings
- The structure of a wooden ceiling, if it is made carefully and beautifully finished, can remain bare, which will add charm to the interior;
- Wooden ceilings are suitable for all types of buildings;
- The wooden ceiling is light;
- Wooden ceilings are easy and quick to erect;
- A wooden ceiling is easy to change or redo.
Disadvantages of wooden ceilings
- Wooden ceilings are not fire resistant without adequate protection;
- Wooden ceilings are less durable than concrete ones;
- Wooden ceilings have poorer soundproofing properties;
- Without proper protection, wooden ceilings are exposed to the harmful effects of fungi and insects;
- Wooden ceilings are subject to changes in humidity and temperature (“working”).
Plywood
Plywood is very wear-resistant and durable. It consists of several layers of wood superimposed on each other. It is very simple to process and can be easily painted or tinted. Many designers are very fond of tinting plywood, as it clearly reflects the natural composition of the wood. In order for plywood to become waterproof, it must be treated with special solutions; this, by the way, gives it additional strength.
What affects the price
Knowing what the most popular types of wooden ceilings will have to deal with, it is also worth familiarizing yourself with the cost of such interior decoration.
The final price of a wooden ceiling depends on many factors.
These include not only the type of material, but also its density, as well as the size of the surface on which it should be located.
Wood colors
When choosing the color of a wooden ceiling, you should focus on the overall color scheme of the room. The coating must fit into the interior and look harmonious in it. Finishing in dark shades is appropriate in good lighting in a room with high ceilings. In the opposite situation, it is better to choose light materials that will visually push back the ceiling and make it airy and unobtrusive.
When deciding on a color, it should be taken into account that when exposed to sunlight, wooden elements may darken.
